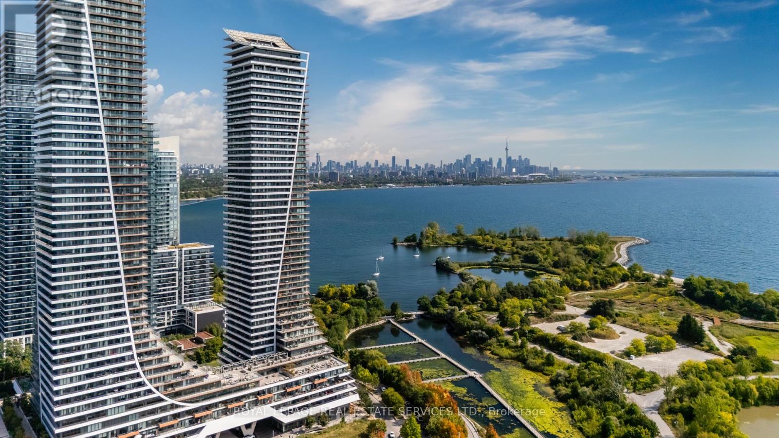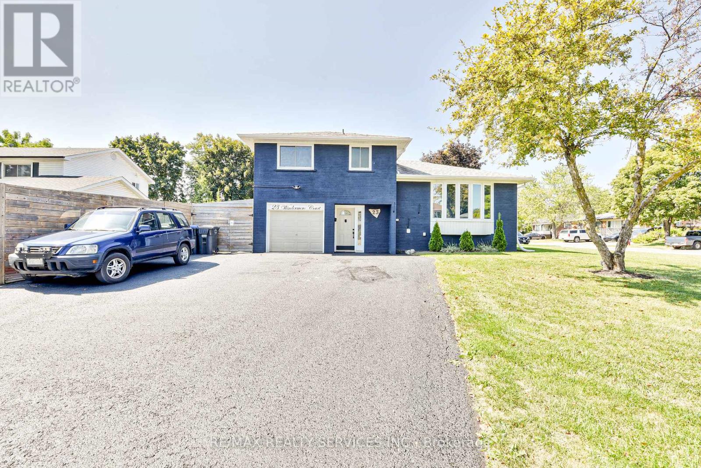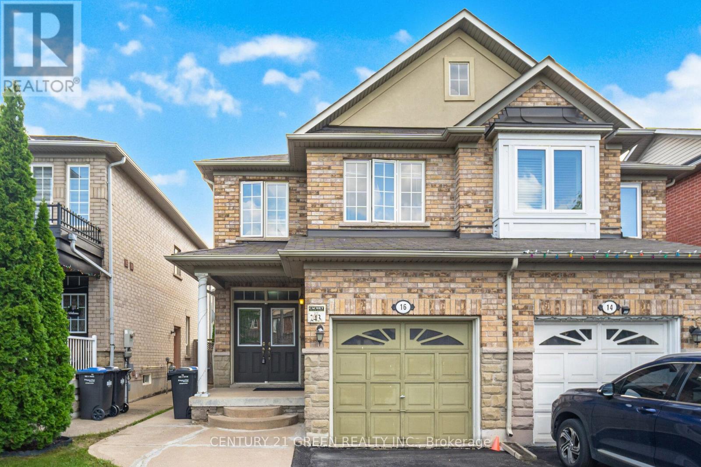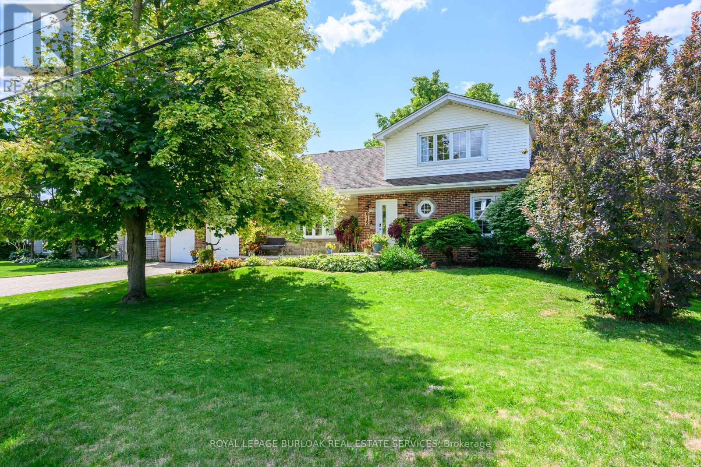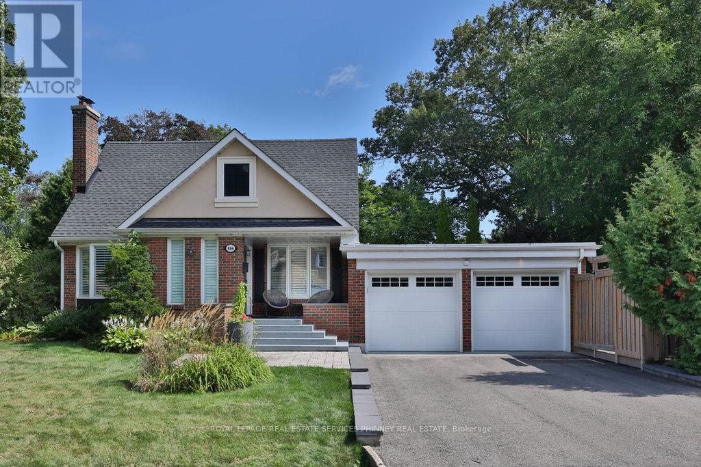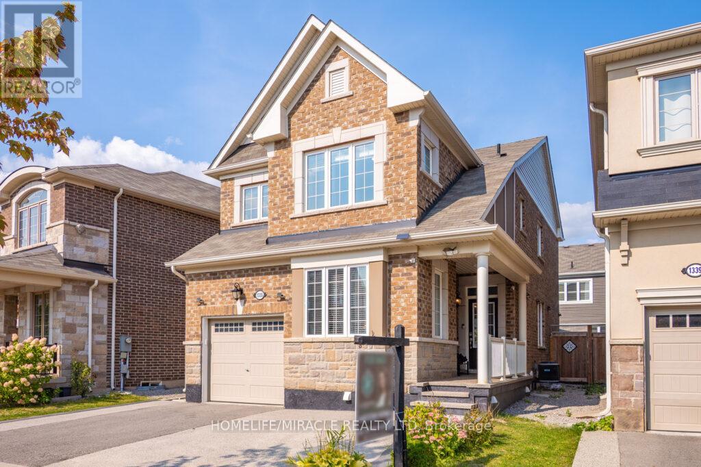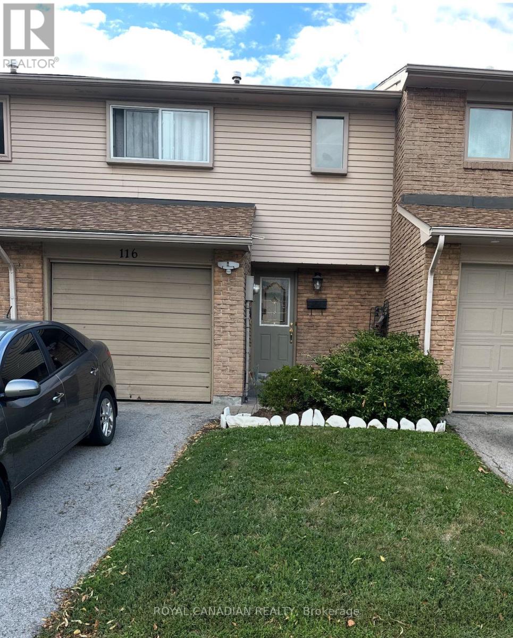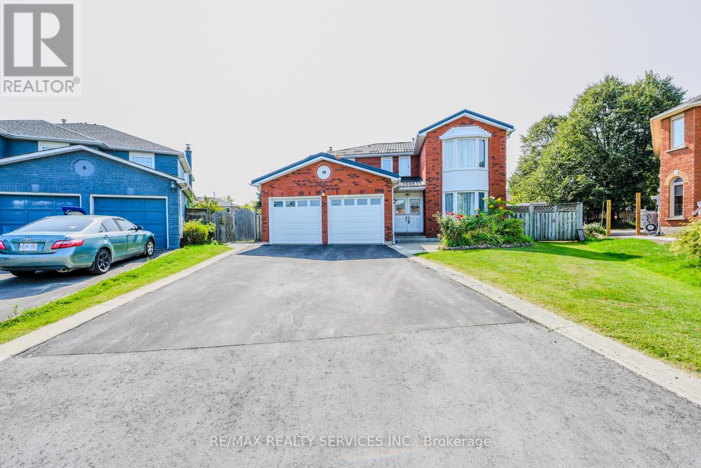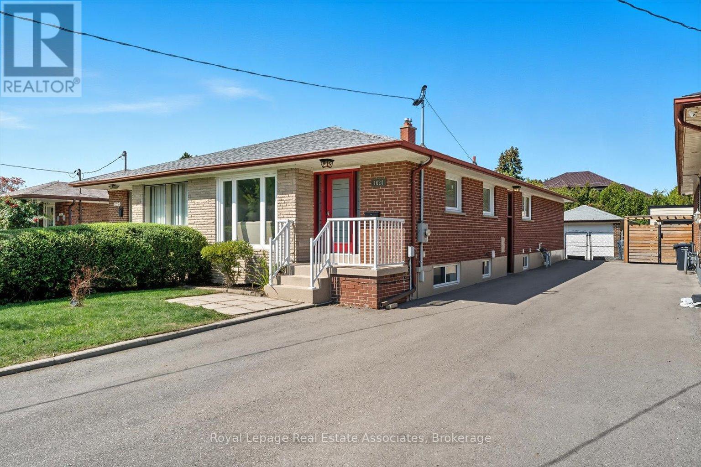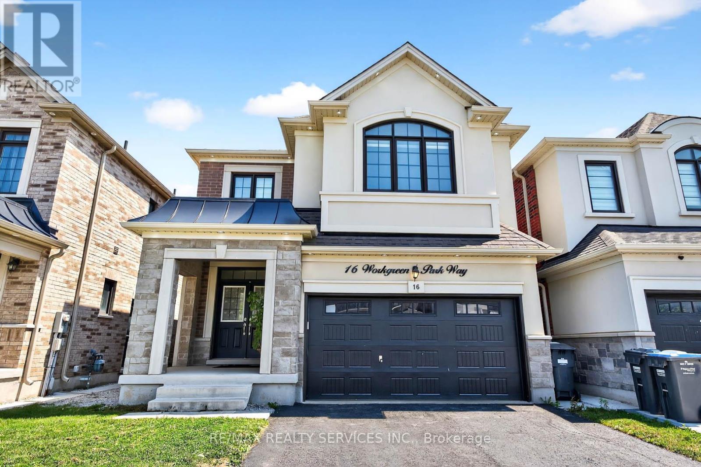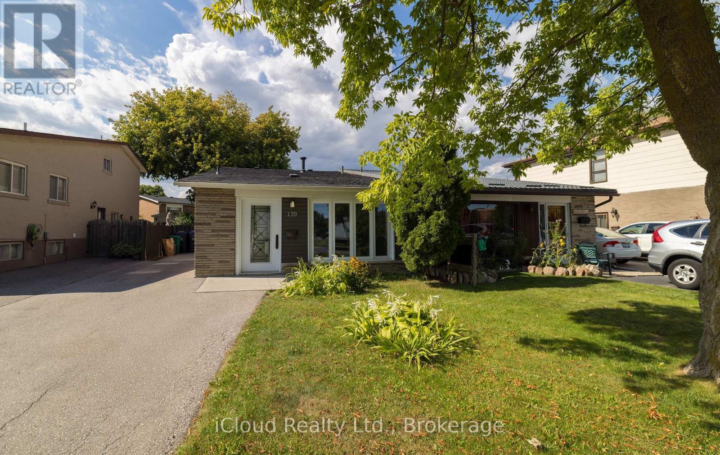1002 - 20 Shore Breeze Drive
Toronto, Ontario
Step into your tranquil haven, where endless azure waters unfold before you, and a spacious interior caters to your every desire. Suite 1002 is a bright, modern condominium residence, with approximately 669 square feet of living space, plus a wraparound balcony, 2-bedrooms, high ceilings, luxurious finishes, and views of the lake, marina, and parklands. Eau du Soleil, 20 and 30 Shore Breeze Drive, is a vibrant luxury waterfront condominium residence consisting of two towers, 66 and 49-storeys high, that are connected by a dramatic podium. Eau du Soleil features spectacular amenities, including a fully-equipped gym, a sublime salt water pool and a hot tub, a movie theatre, 7th floor outdoor terraces, party rooms, and guest suites. (id:60365)
413 - 160 Kingsway Crescent
Toronto, Ontario
This stunning 1-bedroom, 2-bathroom boutique condo offers an exceptional blend of luxury and comfort in a prestigious neighborhood surrounded by the scenic beauty of the Humber River trails. Boasting soaring 9-foot ceilings, the space has a thoughtfully designed interior and is filled with natural light, creating an inviting space where you simply unwind while enjoying breathtaking views of the lush surroundings. Located in a highly sought-after community, this condo provides a perfect balance of urban convenience and serene nature, making it an ideal retreat for those seeking both sophistication and tranquility. This stunning suite comes equipped with 1 parking space and 1 locker for added convenience. (id:60365)
23 Windermere Court
Brampton, Ontario
AN AMAZING FIND WITH FINISHED LEGAL BASEMENT! Welcome to first time home buyers & investors! .Fully Detached Corner Lot 3 Bedroom 1 bath room and 1 Bedroom 1 bath legal basement .Fabulous Home In Sought After Family Neighborhood! Spacious Floor Plan Featuring Open Concept Living/Dining Room With A Beautiful Extra Large Bow Window & Gleaming Hardwood Floors, New Kitchen With Newer Appliances Pot Lights .Bathroom has heated floor ,Heated Mirror WIFI speaker on exhaust fan ,Motion Detector lights All house Loaded with Of Natural Light, Freshly Painted , Abundance Of Yard Space Including A Fully-Fenced Backyard! An Absolute Must See! (id:60365)
16 Cherryplum Way
Brampton, Ontario
Welcome to 16 cherryplum way. Nestled in the heart of Brampton. Upstairs, three spacious bedrooms, including a primary suite with a 4-piece ensuite. Enjoy spacious living and dinning areas with full of natural light, perfect for relaxing and entertaining. Perfect In law suite with Finished Basement, additional Kitchen , Bedroom and Access from Separate side Entrance, Home has no side walk which is very convenient to Park Additional Cars. You're just minutes away from parks, schools, dining, shopping, transit and highways, everything you need is at your doorstep. (id:60365)
912 Boothman Avenue
Burlington, Ontario
Enjoy Paradise at home w/family & friends in this entertainers backyard featuring a gorgeous heated saltwater inground pool. This beautiful 5 bedrm (2 on main floor), 3 full bathrm home w/finished basement on an 80ft wide lot, has over 3100sqft of exceptional finished living space & has been renovated top to bottom in 23. The main level includes a lrg kitchen w/endless cupboard space, 10ft island w/breakfast bar, quartz CTs, SS appl., & lrg picture window overlooking the yard & pool, spacious living rm w/bay window & gas FP, dining area w/sliding doors to the covered deck w/frameless glass railing leading to the private & beautiful yard w/ a heated 14x26ft inground saltwater pool built in 21, lots of decking & seating space, mature trees, & gas bbq hookup. The main floor is completed w/2 bedrms (can also be a primary bedrm, office or den if prefer), & a 4pce bathrm w/glass panel shower. The upper level includes a very lrg primary bedrm w/double closets & private 420sqft rooftop sundeck, 2 other spacious bedrms, laundry, & a 4pce bathrm w/tub & shower. The lower level includes a lrg rec rm, spacious media rm/library, 3pce bath w/glass enclosed shower, 2nd laundry rm, workshop, storage rm, & a separate entrance. This home also has quality wideplank hardwood floors on all 3 levels, quality light fixtures, lots of pot lights, CVAC, fresh paint T/O in 24, interlocking stone double driveway w/parking for 6, plus a double garage, lrg front porch & sitting area, & low maintenance gardens. Located in prestigious South Aldershot on a quiet, tree-lined street, this family-friendly neighbourhood is beautiful, & close to amazing amenities including the lake, LaSalle Park & Marina, other parks, quality schools, highways, the GO, RBG, golf, rec centre, hospital, shops, dining, & more. The basement also has potential for rental income or an inlaw suite w/the separate entrance, separate laundry, full bathrm, & lots of living space. Dont hesitate & miss out! Welcome Home! (id:60365)
886 Whitney Drive
Mississauga, Ontario
Ready to host all of the neighbourhood pool parties & BBQs? Nestled in the heart of Applewood Acres, 886 Whitney is waiting for the next family to call it home. With all of the charm & character of the original build, this home has been added to with modern touches & updates throughout. Sit on the covered front porch with your morning coffee or evening cocktail & greet the many neighbours walking through this family friendly area. Inside the front door you are welcomed with a spacious entryway for guests. The large living room is cozy & inviting with a wood burning fireplace & window seat overlooking the front yard. The separate dining room is perfect for entertaining & hosting family gatherings. At the heart of the home, the kitchen features a breakfast bar & opens up to an eat-in area that can be used as an additional family room or den with walk-out to the back deck. The second floor has four bedrooms fit for the entire family & a large 5pc spa-like updated bath. The lower level features a spacious rec room, additional bedroom, beautifully updated laundry room, cold room & plenty of storage throughout. The backyard is a true entertainer's delight, with southwest exposure there is sunlight all day long by the inground pool, deck, firepit & yard for games. Bonus heated & renovated garage which can be used as gym or office space. Perfectly situated with just steps to excellent schools, West Acres Park, Applewood Plaza & transit. Minutes to major highways, GO, airport, golf, shopping, Port Credit and downtown Toronto. (id:60365)
1335 Rose Way
Milton, Ontario
Welcome to 1335 Rose Way, a beautifully upgraded Mattamy-built Layton model offering over 2,695 sq ft of well-designed living space. This impressive home features a separate-entry finished basement with a bedroom, full bathroom, kitchenette, electric fireplace, and secondary laundry ideal for generating income or accommodating extended family. The main level showcases an inviting open layout with 9-foot ceilings, rich hardwood, a cozy gas fireplace, and a private front den. The gourmet kitchen boasts extended counters, a stylish backsplash, gas cooktop, and generous dining area. Upstairs includes four bright bedrooms, a full-size laundry room, and updated finishes throughout. Enjoy a private backyard with a spacious shed, plus a garage equipped with an EV charger. Fresh paint, designer lighting, and thoughtful touches throughout elevate this 2019-built residence. Ideally located near excellent schools, green spaces, shops, and commuter routes this is the perfect place to call home. (id:60365)
116 - 1538 Lancaster Drive
Oakville, Ontario
This charming 3-bedroom, 2-bathroom condo townhouse offers a perfect blend of comfort and convenience. The spacious living room is ideal for relaxation, while the kitchen comes equipped with appliances for meal preparation. Upstairs, you'll find three cozy bedrooms, each with plenty of natural light. A full bathroom is located on the second floor. The basement features a rare additional 3-piece bathroom. The outdoor area offers potential for relaxation. Enjoy easy access to shopping, dining, transit, and the Oakville GO Station. This property is perfect for anyone seeking a low-maintenance lifestyle with plenty of room to grow. Located in a desirable neighborhood with a playground, nearby parks, trails, creeks, and ravines. Recent updates include new laminate flooring upstairs and fresh paint throughout. Plenty of visitor parking available. Pot lights on the main floor and basement. (id:60365)
10 St Mark Place
Brampton, Ontario
Rare To find Luxurious And Spacious Home Ideally Situated On A Cul- De- Sac Premium Pie Shape Lot,4+1 Bedroom 4 bathroom With Double Door Entry Double Car Garage With Long Driveway. . ( metal roof 2023 ). A Side Door Entrance .The Main floor features A Bright Living & Dining Area, A Separate family Room, And A Sunlit Eat-In kitchen with Walkout To a Large Backyard .Enjoy Your Private Backyard Oasis With a Patio, Lush Greenery, And Potential For Outdoor Entertaining. Modern kitchen With Stainless Steel Appliances, Tall Upper Cabinets For Extra Storage, Upstairs Offers 4 Large Sized Bedrooms, including a Primary retreat with a spa-like 6-piece ensuite with his and her walk-in closet. The other bedroom are bright and generous, Each with ample Closet Space , The Finished Basement Includes A Full 4-Piece Bathroom And Offers Flexible Space For A Family Room, Home Office, Gym, Or Guest Suite. Friendly Neighborhood Steps To David Suzuki School, Lady Of Peace School, Triveni Temple Park & Public Transit this property combines comfort, style, and practicality. Don't miss the opportunity to make this lovely house your new home!**No side walk** (id:60365)
1624 Coram Crescent
Mississauga, Ontario
Legal 2 Unit Home - completely renovated! This amazing semi has been renovated from top to bottom and includes a separate entrance to a legal registered basement unit, complete with its own laundry, 2 full bedrooms, fabulous kitchen with stainless steel appliances and a large living/dining space - perfect for in-laws or extra income! On the main level, you'll find a large, open-concept living/dining space, 3 good size bedrooms and a wonderfully updated kitchen complete with quartz countertops, stainless steel appliances and more storage than you'll ever need! Hardwood floors through the living areas and bedrooms, ceramic floors in the kitchen and foyer, updated baseboards, trim and crown mouldings - there's nothing to do but move in and enjoy this wonderful home! Updates include the roof (2021), most windows (2022), furnace (2022) and much more. The location is perfect with extensive shopping options nearby, easy access to public transit and highways and a wonderfully quiet crescent with little traffic - the perfect place for you and your family to call home. Or use as an investment property and collect excellent income! (id:60365)
16 Workgreen Park Way
Brampton, Ontario
This Stunning 4-Bedroom Executive Detached in Bram West Is Under 5 Years Old and Loaded With Upgrades Hardwood Throughout, Soaring 9FT Ceilings, Double-Sided Fireplace, Sun-Filled Open Concept Layout, and a Chefs Kitchen With Quartz Countertops, Centre Island & S/S Appliances. 4 Spacious Bedrooms, 3 Spa-Like Baths, and a Legal Separate Basement Entrance Make It Perfect for Living or Investment. Bonus: The Home Right Next Door 14 Workgreen Is Also for Sale! Ideal for 2 Families, Friends Who Want to Live Side-By-Side, or Savvy Investors. This Opportunity Won't Last! Extras: Upgraded S/S Appliances, B/I Dishwasher, All Existing Light Fixtures, Legal Separate Entrance to the Basement From the Builder. Ideal Location West of Brampton With Cross Proximity to Excellent Schools, Place of Worship, Highways (407 & 401), Mississauga, Halton Region. (id:60365)
170 Clarence Street
Brampton, Ontario
Welcome to this spacious and versatile home, designed to meet the needs of growing families or savvy investors. Featuring 2 kitchens (one on the main level and one on the lower level), 3+1 bedrooms, 3 bathrooms (full bathrooms on the upper floor and lower-level + a 2-piece bathroom on the main level). This property offers comfort and flexibility for a variety of lifestyles. The separate entrance provides excellent potential for multi-generational living or an in-law suite. With bright living spaces, functional layouts, and plenty of room to entertain, this home is both practical and inviting. Move-in ready. (id:60365)

