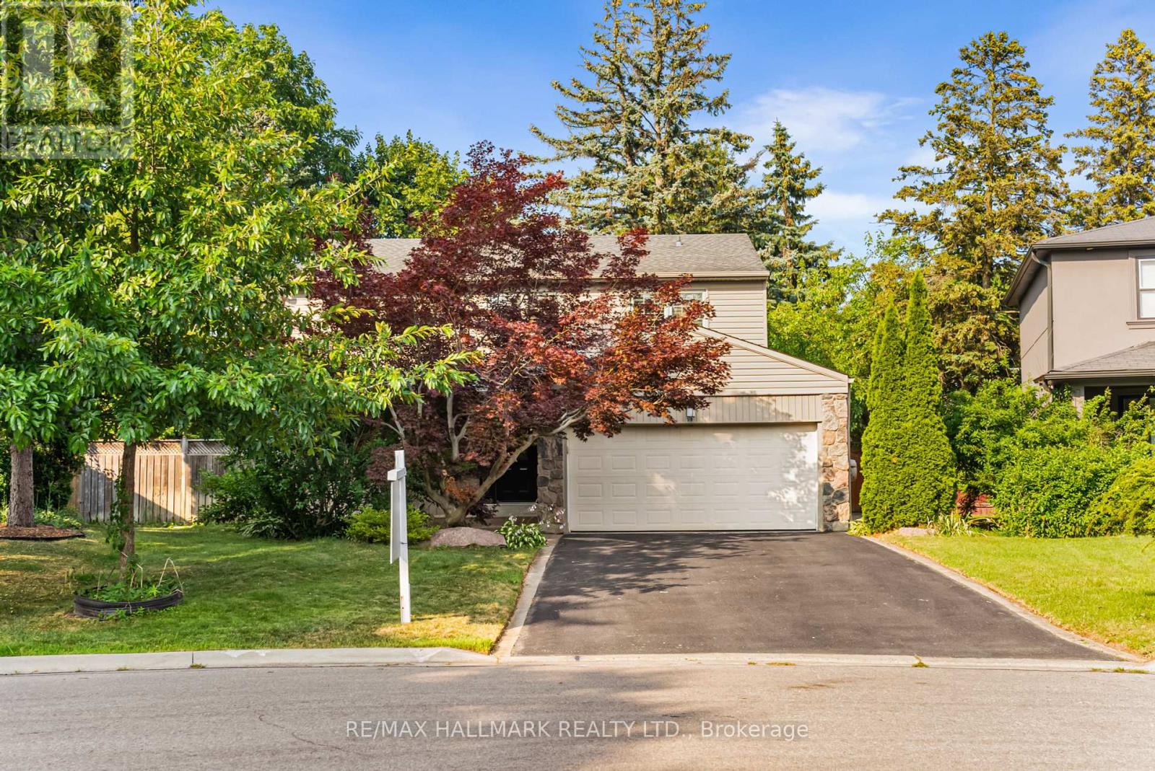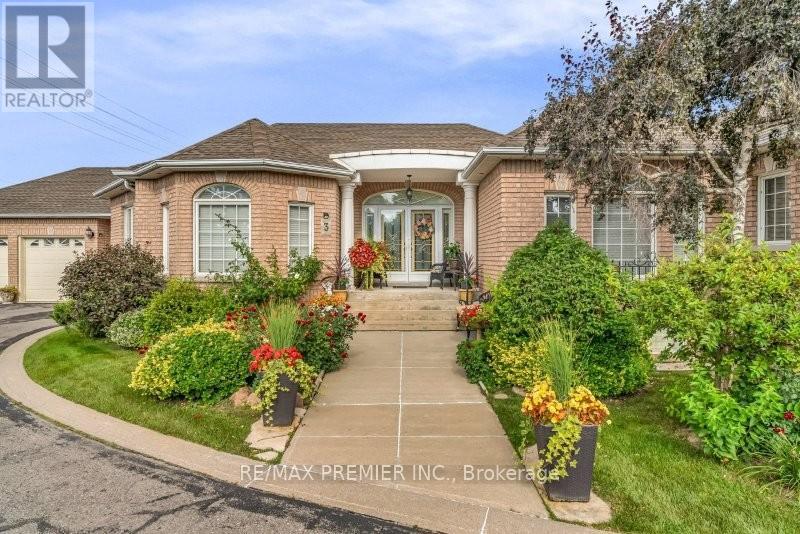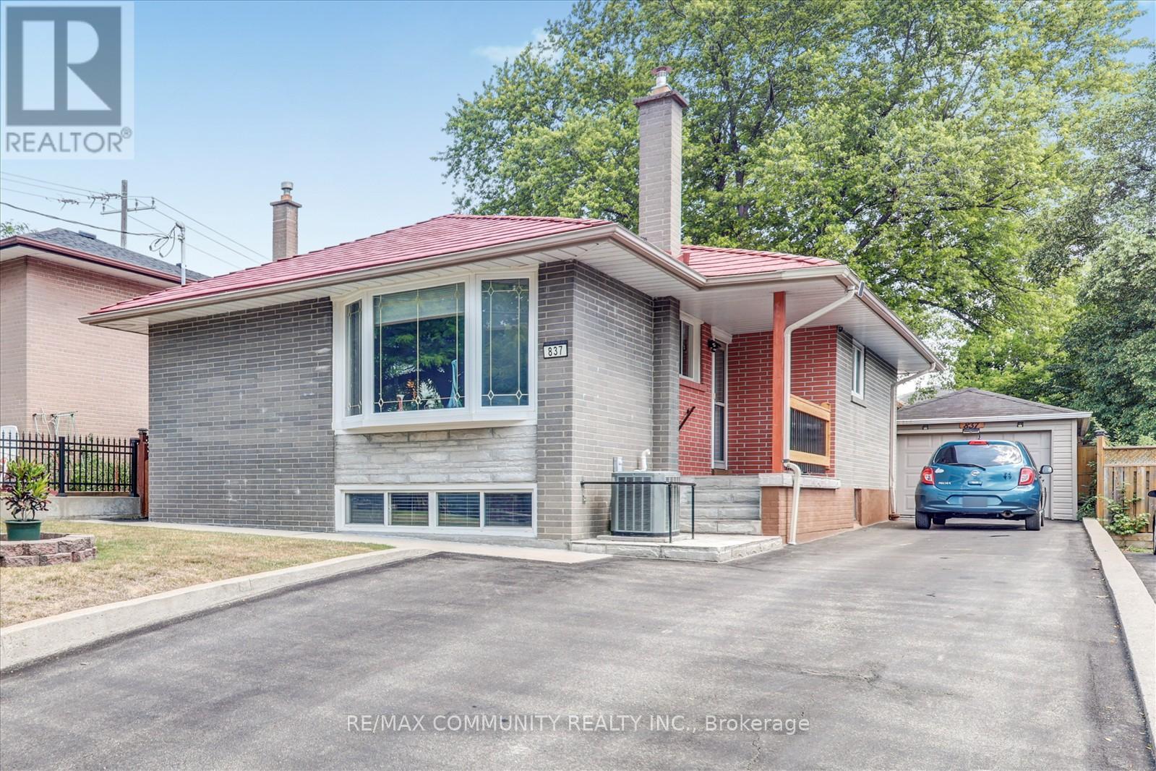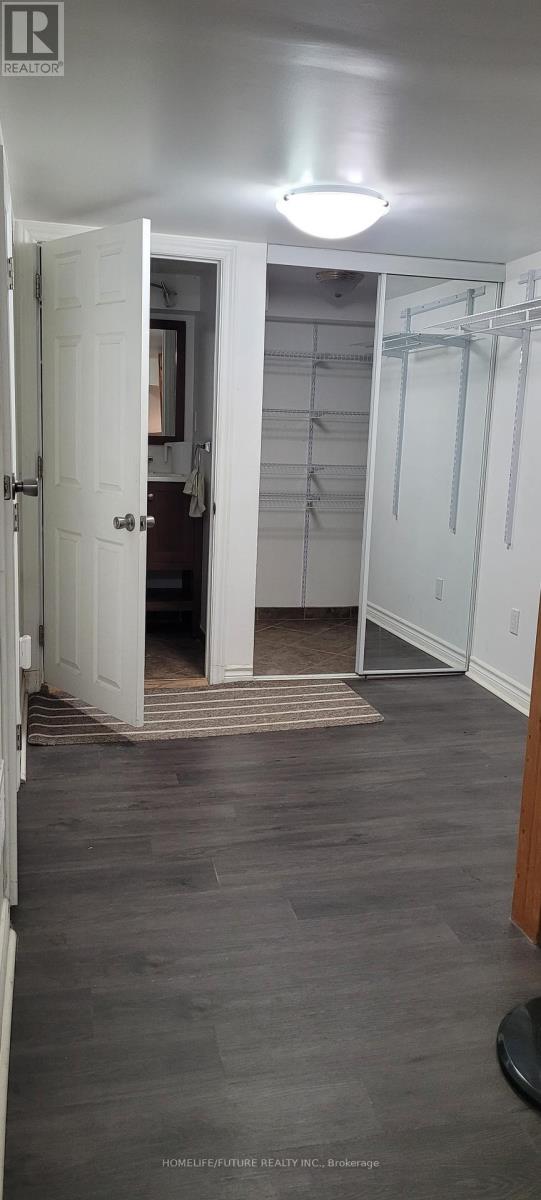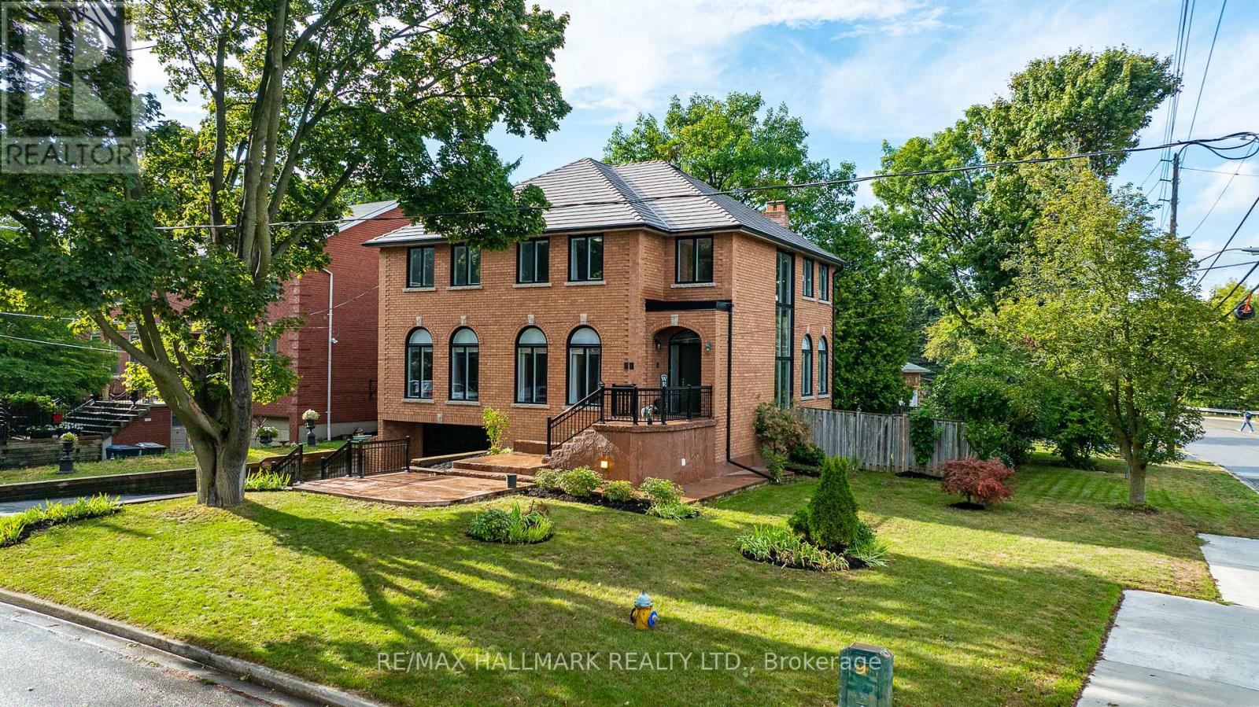58 Silver Aspen Drive
Markham, Ontario
Welcome to 58 Silver Aspen Drive in the prestigious Royal Orchard community! This rare and immaculate 5-bedroom, 4-bath family home sits on a premium pie-shaped lot that widens at the rear, featuring a private backyard oasis with a saltwater in-ground pool, newer pump & filtration system. The bright and spacious interior offers an open-concept living and dining area with large picture windows showcasing stunning backyard views, a functional kitchen layout, cozy family room with gas fireplace, hardwood floors throughout the main level, and a walkout to the yard. The powder room and entrance level include heated floors for added comfort. Upstairs offers five generously sized bedrooms including a primary suite with ensuite bath. A fully finished basement provides additional living space. Located just steps from Yonge St, top-ranked schools, scenic ravine trails, shopping, and transit. Minutes to Hwy 7/407, future subway, and two major golf courses. A true gem! Dont miss this exceptional home! (id:60365)
72 Pelee Avenue
Vaughan, Ontario
Welcome To This Beautiful 2 Bedrooms, 1 Full Washroom, Lower Level Apartment, Features Open Concept Kitchen, Living Room; With Separate Entrance. Great Location. Family Friendly Neighbourhood close to highway 427 & 407. (id:60365)
3 Avro Road
Vaughan, Ontario
Stunning Custom-Built Bungalow. Welcome To This 2,700- Sq. Ft. Home, Boasting Quality Workmanship Combined With Luxurious Features, Including 9' Ceilings On Main Floor. Spacious Sun-Drenched Foyer Features Granite Flooring, Meticulously Hand-Painted Cornice Molding and Split Oak Staircase. Oak Plank Flooring In All Primary Rooms. Modern Kitchen Boasts Quartz Countertop, Stone Flooring, & Walk-In Pantry with Access to Additional Storage. Jacuzzi in Primary Bedroom. Bay Windows in the Dining Room and 2nd Bedroom. Main Floor Laundry Room Has Deep Sink Tub And A Folding Counter. Premium Custom Window Coverings throughout the Rooms. Alarm System, CVAC & Accessories. In Addition To the 3-car Garage, The Extended Driveway Can Accommodate Up To 8 Vehicles. Separate Side Entrance To The House And To The Professionally Finished Basement Which Includes 4th Bedroom, Games/Entertainment Room, Foyer, And Large Washroom, Cantina, And Loads Of Storage Potential. Additionally, There Is An Incredibly Large Furnace Room 15'x53' (Not A Typo).....A Raw Blank Canvas To Be Finished To Your Taste & Needs. Grounds Are Beautifully Landscaped With Back Yard Featuring 16'x 10' Greenhouse, Shed, Canopy Over The BBQ, A Large 22'x 10' Maintenance-Free Deck, Walk-Out From The Kitchen, And A 2nd Deck 15'x 10 Deck With Walk-Out From The Family Room. Main Deck Also Has Motorized Awning (12'x10') With Remote Control. In-ground sprinkler system. This Is One Of Those Rare Properties In Which Words And Photos Cannot Adequately Convey The Fine Detail And Quality Workmanship, Combined With The Feeling Of Space. This Home Must Be Seen To Be Fully Appreciated. (id:60365)
15a - 6 Rosebank Drive
Toronto, Ontario
Welcome to this beautiful 2-bedroom, 2-bathroom condo located on the 15th floor in the heart of Scarborough. This spacious unit offers a fantastic layout with plenty of natural light and an unobstructed view that you can enjoy right from your large private terrace perfect for morning coffee or evening relaxation.The open-concept living space features a stylish custom wall unit designed for your TV, complemented by a modern electric fireplace that adds both character and warmth. The kitchen and dining areas flow seamlessly into the living room, making the space ideal for both everyday living and entertaining guests.The primary bedroom is generously sized and includes a spacious ensuite bathroom with a jetted tub, creating your own personal retreat. The second bedroom is equally versatile, great for family, guests, or even a home office. Convenience is key with ensuite laundry, central air conditioning, and a rare, well-placed storage unit located just behind your parking spot. This condo is all about location. You're just minutes from Highway 401, Scarborough Town Centre, major shopping malls, community centres, schools, places of worship, and so much more. Whether you're commuting, running errands, or looking for leisure activities, everything is right at your doorstep.Modern, spacious, and in an unbeatable location, this unit has everything you need to call it home. (id:60365)
608 Marksbury Road
Pickering, Ontario
Stunning Custom 4-Bedroom Home on a Premium 60x160 ft Lot. Located in the sought-after West Shore community, just steps from Lake Ontario. This beautifully designed home features excellent curb appeal with charming stone accents and a welcoming covered front porch. The spacious foyer opens to a bright living room with vaulted ceilings & hardwood floors throughout the main and second floor with 2800sq ft, plus a finished basement with a separate entrance! The open-concept kitchen boasts a large center island and breakfast area, overlooking the family and dining rooms - perfect for entertaining. Walk out to a sunny west-facing backyard offering plenty of privacy, ideal for summer barbecues. Upstairs, a spectacular hallway balcony overlooks the living room and entryway. The expansive primary bedroom includes a Juliet balcony, walk-in closet, and a 5-piece ensuite. Two of the generous secondary bedrooms are connected by a Jack and Jill bath and walk-in closet. A versatile fourth bedroom is located on the main floor and can easily serve as a home office. The finished basement offers a large recreation room and a full bathroom. Enjoy being just steps from schools, parks, scenic walking trails, Frenchman's Bay, and the lake. A must-see home that truly has it all. (id:60365)
23 - 400 Mary Street
Whitby, Ontario
Brand new, beautifully designed 2-bedroom townhouse with 2 full bathrooms! This modern home features an open-concept layout, high-end finishes, and plenty of natural light throughout. Perfect for small families, couples, or professionals seeking comfort and convenience. Move-in ready be the first to live in this stunning space! (id:60365)
674 Milverton Boulevard
Toronto, Ontario
Offers anytime! Newly updated from top to bottom and totally turkey, all you need to do is bring your toothbrush and move right in! This stunning semi-detached 3 plus one bed, 2 bath home is nestled on a quiet tree- lined, family friendly street is just a few minutes walk from Woodbine TTC and all the action that the Danforth has to offer. Sunny, open concept main floor with wide plank flooring throughout, beautifully updated kitchen with breakfast bar and walkout to a large deck, quartz counters and backsplash, spacious bedrooms with closets, finished basement with additional bedroom and large bathroom, and fully fenced in backyard perfect for kids and pets! Parking is on mutual drive and is shared with neighbours in 2 week on/2 week off arrangement. Ample street parking is also available! Located just steps to shops, cafes, schools, grocery store, East Lynn, Farmer's Market, walking/bike trails at Taylor Creek, and a just a short ride down to the Beaches! (id:60365)
837 Scarborough Golf Club Road
Toronto, Ontario
Welcome to this impeccably-kept Woburn bungalow with 3+1 bedrooms and 2 full baths. Freshly painted and move-in ready, this home features a separate side entrance to a finished lower level with 1 bedrooms, a full bath, extended family, or guests. The main floor offers a bright living/dining area with hardwood throughout, Eat-in kitchen,. There's plenty of storage, Armadura metal roof comes with 50 years transferable warranty. Sprinkler system. Magic windows in all bedrooms with built in blackout shade. Utility/laundry room, Bus stop in front of the home for your convenience, shopping, Close to Scarborough Town Centre, Guildwood GO, UTSC, Centennial collage, Centenary Hospital,. This versatile home offers incredible value, comfort, and income potential. (id:60365)
9474 Sheppard Avenue E
Toronto, Ontario
Prime Location In Great Neighborhood. Very Bright & Spacious Beautiful Home. Neighbouring The Rouge Valley. Well Kept, With Hardwood Flooring & Pot Lights On Main Floor, Spacious Kitchen W/O To Private Backyard & Single Car Garage. Finished Basement With 3 Piece Washroom Can Be Used As A Rec Room Or 4th Bedroom. Walking Distance To T.T.C., Minutes To 401, Parks, Trails, Zoo & Grocery Stores. Kitchen Has S/S Appliances And The Family Room Offers Tons Of Space And A Walkout To Balcony. (id:60365)
80 Dunstall Crescent
Toronto, Ontario
Lakeside Living!!! Executive Architecturally Designed Custom Built Home (was originally Builders own home!) Curb appeal on a corner landscaped lot. PRIDE OF OWNERSHIP! Spotless Home. Over 4000 Sq ft of living space! 4bed 4 bath with TONS of upgrades (see attached upgrade list) Features 9ft soaring ceilings with Crown Molding , with all new windows ('22) with a 25 yr transferrable warranty. Windows have custom blinds and window coverings ('22) . Gleaming Hardwood floors throughout. New front door ('11) New aluminum railings ('19). Step into the grand entrance with marble floors and circular Oak Staircase -. French doors into the combination Liv/Dining room (with glass pocket door). Large Gourmet Kitchen with pantry and SS B/I appliances (fridge '23), with gas cooktop, Granite counters ('11) and large pantry. Eat-in Kitchen with walkout to back deck. Main Floor Family room with gas fireplace. Main floor Laundry (updated '21 new washer/dryer 2022) with laundry sink, storage and walkout. Main floor powder room ('21) Upstairs there are 4 large bedrooms. Primary has a 6pc ensuite and large walk in closet. Basement could easily be converted to an "in-law" suite. Has ground level entry. Above Grade large bright windows a new 3 pc ('21) fireplace and rough in for a kitchen and tons of storage. 40 yr warranty on Metal Roof, owned Tankless water heater, upgraded attic Insulation ( '19), Home was professionally painted (top to bottom) in 2011. New Furnace & Heat Pump (Dec '24 under contract) 200 amp Service Central VAC+++. Ideal for a large or multigenerational family looking for move in ready in one of the best neighborhoods. Steps to Highland Creek Ravine. TTC at Doorstep. Mins to 401, Rouge Go Station, Rouge Beach/River, Lake Ontario Waterfront Trail system Toronto Zoo. Tons of Amenities (shopping/eateries) , Excellent schools (including UTSC) parks community Centre(s). Home inspection available upon request. (id:60365)
43 Oke Road
Clarington, Ontario
High Demand Beautiful 2-Storey Home In Courtice with 3 spacious bedroom and 2 washrooms. Hardwood Floors in Living & Dining With Large Window To Let in Lots of Natural Light. Large Kitchen with Stainless Steel Appliances and Walk -out to Fenced Yard. Very Large Primary Bedroom + Semi Ensuite With Walk -In Closet !!! Just minutes from Hwy 401, schools and restaurants, family-friendly neighbourhood. Don't miss your chance to own this beauty! (id:60365)
4993 Old Brock Road
Pickering, Ontario
Two houses. One property. Two addresses. Separately serviced and metered for gas and hydro. In the heart of Claremont (North Pickering), this rare, turnkey property is ideal for extended family living, rental income, or both. Main House (2-storey | 3 beds | 2 baths | 2,100 Sq Ft): Fully rebuilt and renovated over the past two years with City-approved Site Plan and Building Permits, ensuring peace of mind. The bright, open-concept main floor features a large, modern kitchen and a walkout to the backyard. Upstairs, there are three well-sized bedrooms and a spa-style bathroom. The contemporary palette includes clean lines and minimal black accents. Second House (2-storey | 1 bed | 1 bath | 1,100 Sq Ft): Extensively updated over the last three years, including roof, doors, windows, siding, kitchen, flooring, and more. The main level offers an open-concept living and kitchen area. Upper level features an oversized closet, bedroom, and full bathroom. Walking distance to the village, community centre, and trails, with quick access to the 407 and GTA amenities. The projected rent for the second house is approximately $2,000 per month, presenting a polished and flexible opportunity in the sought-after Claremont area. (id:60365)

