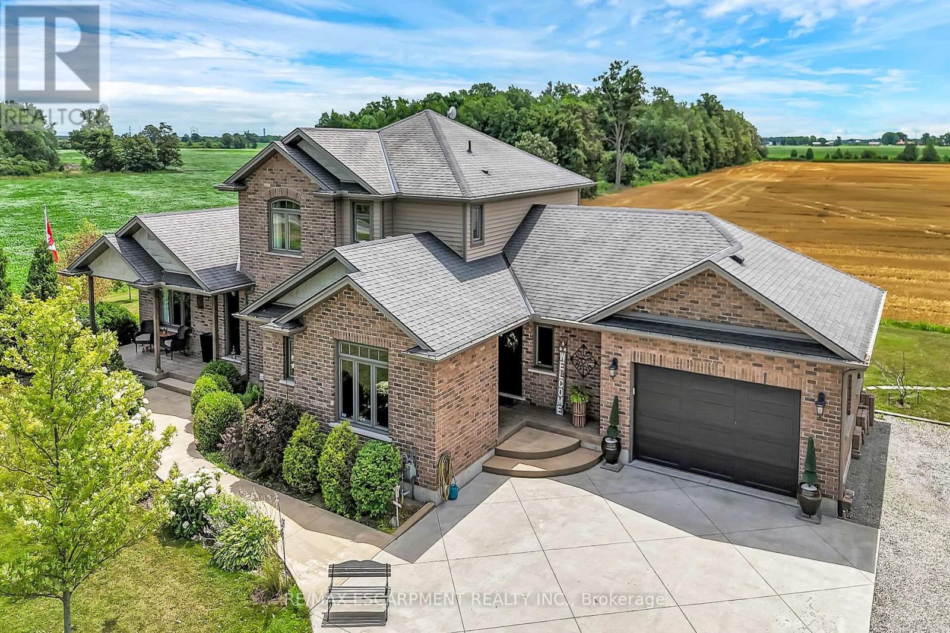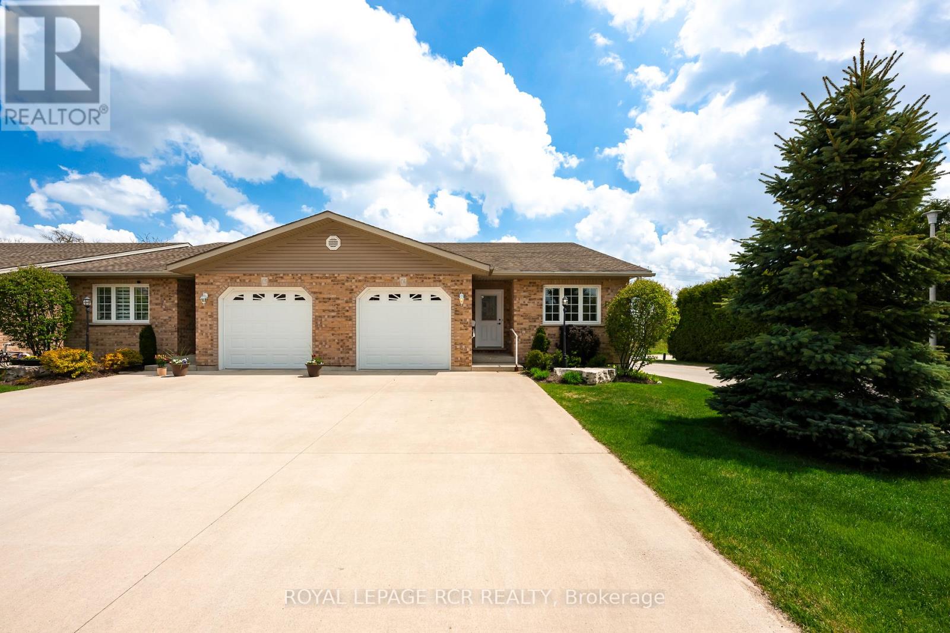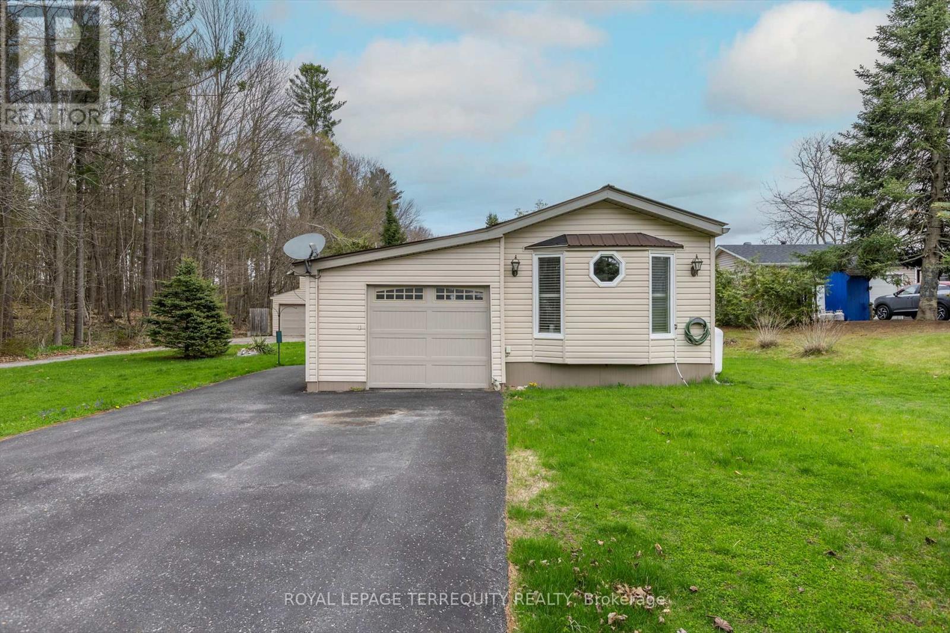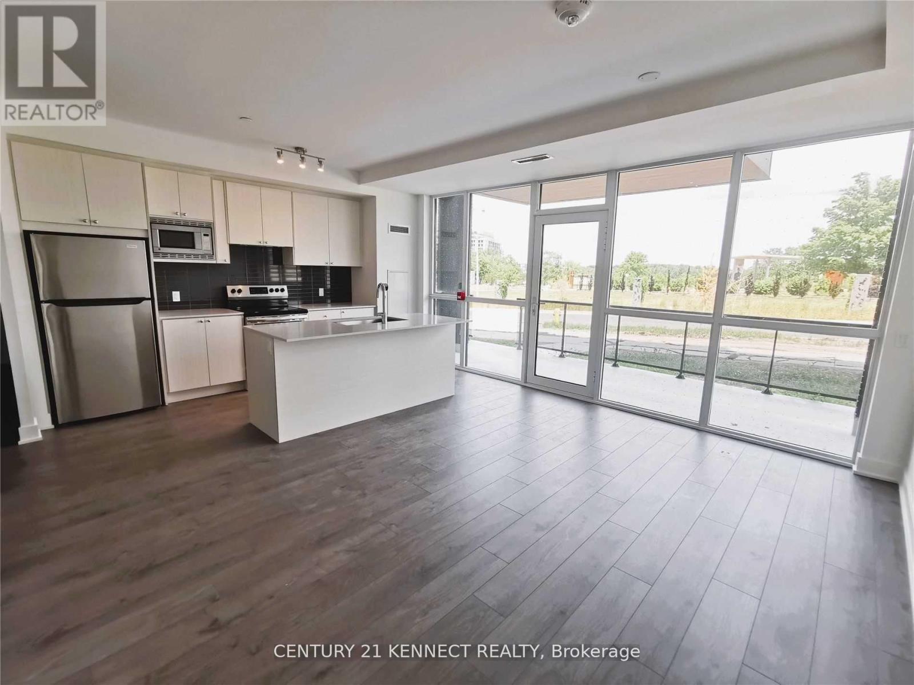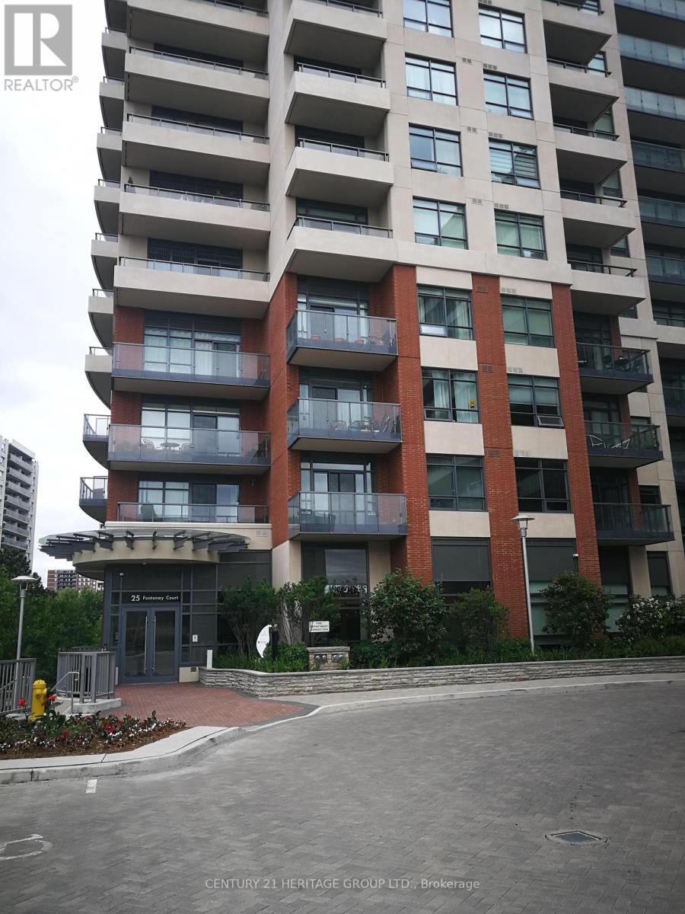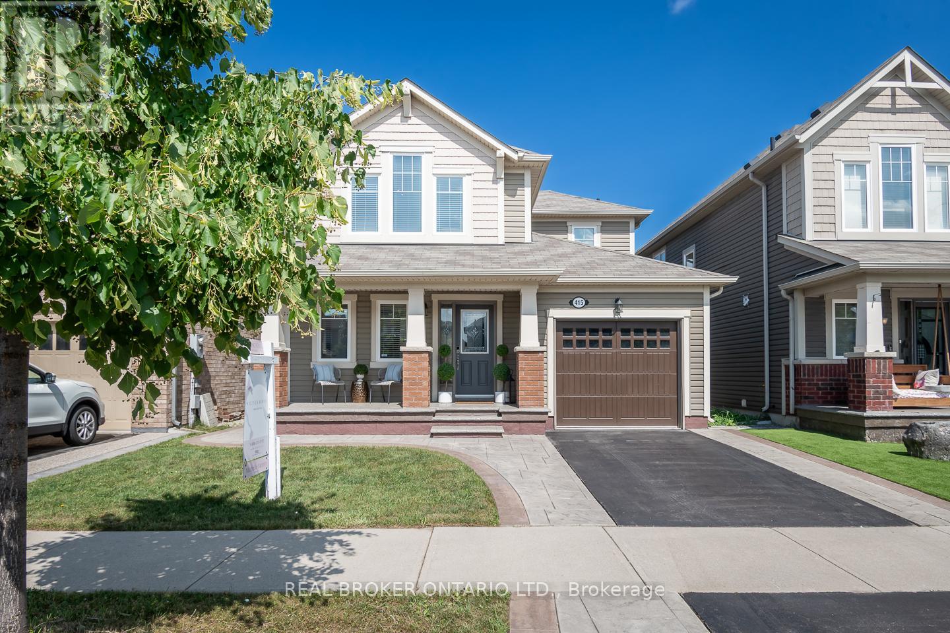560 Concession 11 Walpole Road
Haldimand, Ontario
Absolutely spectacular custom built brick/stone bungaloft situated proudly on 200ft x 180ft (0.83 ac) landscaped lot surrounded by endless acres of calming farm fields enjoying forest backdrop in the distant horizon - no immediate neighbors in site! Relaxing 35 min commute to Hamilton, Brantford & 403 - 10 mins southwest of Hagersville fronting on quiet paved secondary road. This 2013 built home offers 2,994sf of tastefully appointed living area, 2,502sf unspoiled 9ft high basement plus 829sf oversized double car garage incs separate basement staircase. Plank wood designed stamped concrete front landing leads to convenient side foyer ftrs entry to laundry room & garage leads to the pinnacle of this Masterpiece the World Class kitchen boasting wall to wall sea of windows positioned above granite counters flanked by gorgeous cabinetry includes uppers extending to the top of 9ft ceilings - ftrs magnificent island, hidden 9x5 walk-in pantry, stylish tile back-splash & quality SS appliances. Continues to adjacent living room showcasing stone n/g fireplace & walk-out to 315sf covered porch - segues to multi-purpose family room (former salon) w/separate walk-out, 2pc bath, desired office, grand front foyer w/8ft doors - segues to lavish primary suite introducing large WI closet & personal 4pc en-suite complete w/jacuzzi tub & heated ceramic floors. Stunning 828sf 2nd level ftrs 3 huge bedrooms, 4pc main bath & roomy hallway. Desired heated ceramic tile floors are enjoyed in kitchen, dining room, front foyer & laundry room. Incredibly sized basement level incs rough-in bath w/sewage pump already installed, huge principal rooms (easy to finish)& utility rooms housing n/g furnace equipped w/AC, HRV, sump pump, owned n/g hot water heater & 200 amp hydro. Extras - central vac, 8000g water cistern, 8x16 shed, oversized drive extends to large concrete front parking pad, 210sf interlock fire-pit & excellent functioning septic system. "Next Level" Country Living - Redefined! (id:60365)
Bsmt - 1 Lorilee Crescent
Kitchener, Ontario
Welcome to this newly finished legal basement apartment located in the desirable Forest Heights neighbourhood, directly across from Westheights Public School. This 1-bedroom plus den, 1-bathunit offers a modern layout with an open-concept kitchen featuring stainless steel appliances and ample cabinetry. The living area is bright and welcoming, ideal for relaxing or entertaining. The spacious bedroom is complemented by a versatile den, perfect for a home office or extra storage. Enjoy the convenience of a private entrance, in-unit laundry, and one driveway parking space. Close to parks, schools, and everyday amenities. Tenant pays 30% of the utilities. (id:60365)
C6 - 401 Birmingham Street E
Wellington North, Ontario
Welcome to Curve Rock Condominiums a peaceful, well-kept community where comfort meets convenience. This beautifully maintained semi-detached condo bungalow offers 2+1 bedrooms, 3 full bathrooms, and a well-designed floor plan that makes daily living feel easy and relaxed. The main level is bright and welcoming, featuring hardwood flooring throughout and large windows that fill the space with natural light. The open-concept kitchen, dining area, and living room are perfect for both daily routines and entertaining. A gas fireplace adds warmth to the living room, while sliding patio doors lead to a covered back deck with a natural gas BBQ hook-up. The main floor also includes a laundry room with direct access to the single-car garage for added convenience. The spacious primary bedroom offers a walk-in closet and a private 3-piece ensuite, creating a quiet retreat at the end of the day. A second bedroom and a separate 4-piece bathroom on this level add versatility - perfect for accommodating guests, setting up a home office, or creating a cozy space for hobbies or reading. The fully finished lower level extends your living area with a spacious rec room - well-suited for relaxing, entertaining, or setting up a home theatre or games area. A third bedroom and a 3-piece bathroom offer a private, comfortable space for guests or family. Thanks to above-grade windows, the lower level enjoys great natural light, while in-floor heating adds year-round comfort. Additional storage areas help keep everything neatly tucked away. Step out your back door and enjoy direct access to a nearby walking trail - ideal for morning strolls, quiet reflection, or a bit of fresh air without having to leave the community. Low condo fees include snow removal, lawn care, and garden maintenance - freeing you from outdoor chores and allowing you to truly enjoy the relaxed lifestyle this home offers. (id:60365)
65 Chandos Street
Havelock-Belmont-Methuen, Ontario
Looking for the Perfect Retirement Spot?! Take a Look at this Mobile Home in Sama Park - Minutes from Havelock and Marmora. Located Just off Highway 7. Spacious Bedroom, 2 Baths, Larger Kitchen Plus Airy Sunroom With Propane Fireplace. Well Landscaped Lot At Edge Of Wooded Area. Very Private Setting - And As An Added Feature, A Double Car Garage With A Second Storey!! 2 Hours From the GTA (id:60365)
204 - 3660 Hurontario Street
Mississauga, Ontario
This office space boasts expansive glass windows along the walls, offering four private offices with stunning, unobstructed street views. Situated within a meticulously maintained, professionally owned, and managed 10-storey office building, this location finds itself strategically positioned in the heart of the bustling Mississauga City Centre area. The proximity to the renowned Square One Shopping Centre, as well as convenient access to Highways 403 and QEW, ensures both business efficiency and accessibility. For your convenience, both underground and street-level parking options are at your disposal. Experience the perfect blend of functionality, convenience, and a vibrant city atmosphere in this exceptional office space. (id:60365)
5502 Bourget Drive
Mississauga, Ontario
This spacious 3+1 bedroom full house is situated in an extremely high-demand area of Mississauga. Perfect for families, the home is just minutes away from excellent, highly rated schools such as St. Edith Stein Catholic Elementary School and Meadowvale Village Public School. Residents enjoy easy access to beautiful parks, including Meadowvale Conservation Area, Lamplight Park, and Bancroft Park, ideal for outdoor activities and family outings. The location is also incredibly convenient for commuters, with quick access to major highways including Highway 401 and 407. For shopping and entertainment, youre only a short drive from Square One Shopping Centre, one of Canadas largest malls, offering a wide variety of shops, restaurants, and entertainment options. Nearby, youll also find the Meadowvale Community Centre, which features fitness facilities, swimming pools, skating rinks, and numerous programs for all ages. With an unbeatable combination of excellent schools, parks, recreation, and shopping, this property offers everything you need for comfortable and vibrant family living. (id:60365)
24 Acorn Avenue W
Toronto, Ontario
Spacious All-Inclusive (Utilities) Basement Unit, 2 Bedrooms in a Detached Bungalow, Features 1 Full Bathroom. This 900 Sq Feet Bright Walk Out Basement Unit Is Located At A Walking Distance From Kipling Subway Station, Go Station And Kipling Transit Hub On A Quite Street! Close By To A Wide Variety Of Restaurants, Cafes, Retailers, Parklands, Pharmacies And Hospital. Sherway Gardens is 5 mins Drive! 2 Separate Entrances, Separate Laundry, Semi-Furnished. Non-smoking and No Pet Allowed. One Car Parking Is Included In The Lower Unit On TheDriveway. (id:60365)
Th03 - 60 George Butchart Drive
Toronto, Ontario
Newer & Well Maintained Modern Mattamy 2-Storey townhome! Cozy and stylish professional designed! All 3 Ensuite-Bedrooms W/I Closets + Large Den, Could Be Used As 4th Br, 3.5 Baths,, Private Large Terrace w/BBQ allowed. 10Ft 1st Floor, All Laminate Floor, Quartz Counters, Floor To Ceiling Window Facing The Quiet 291-Acre Downsview Park. Fountains, Downsview Park, Super Amenities-24/7 Concierge, Gym W/New Equipment, Yoga Room, Indoor/Outdoor Party Dining, Children's Play Area. Public Transit At Door, Mins To York University, Hwy 401, Yorkdale Mall, Restaurants And More! Great For Professionals Wfm. 1 Parking, 1 Locker. (id:60365)
1607 - 25 Fontenay Court
Toronto, Ontario
Spacious one bedroom plus den condo located in great location with easy access to downtown Toronto in 20 minutes. Close to subway and future Eglinton/LRT. Loads of area amenities, restaurants, grocery shopping, nearby parks, trails and golf club. Nine foot ceilings throughout.24 Hour Concierge. (id:60365)
4 - 5427 Lakeshore Road S
Burlington, Ontario
WELCOME TO 5427 LAKESHORE ROAD A RARE GEM BY THE LAKE Nestled in an exclusive, high-end complex of only 16 townhomes, this beautiful 2-storey, 3-bedroom home fronts onto Lake Ontario and Burloak Waterfront Park. Step inside to elegant stone tile flooring throughout the foyer, Kitchen, and dining area, along with a convenient 2-piece bathroom on the main level. The spacious family room features a large bay window, a cozy gas fireplace, and a custom built-in bookcase, perfect for relaxing or entertaining. The kitchen is a chefs delight, offering granite countertops, undermount sink, and quality finishes that blend style and functionality, the sliding door from the kitchen brings you to a beautifully landscaped and serene backyard. Upstairs, the spacious principal bedroom features elegant double-door entry, his and hers double closets, and two large windows that fill the room with natural light. The renovated Ensuite bathroom boasts a sleek frameless glass shower, a modern vanity, and beautiful ceramic tiles. Two additional generous-sized bedrooms and a 4-piece bathroom complete the second floor, offering comfort and functionality for family or guest. The unspoiled basement, with a 3-piece rough in for future bathroom, offers a blank canvas ready for your personal touch, whether a home gym, office or additional living space. Enjoy worry-free living, as the condominium corporation takes care of lawn maintenance and snow removal, allowing you more time to enjoy the peaceful waterfront lifestyle. With scenic walking trails, parks and Lake Ontario just steps away, this home offers an exceptional combination of luxury, convenience, and natural beauty. (id:60365)
405 - 20 Shore Breeze Drive
Toronto, Ontario
Absolutely stunning corner suite at Eau du Soleil, offering luxurious waterfront living at its finest. This spacious 2-bedroom, 2-bathroom unit features 754 sq.ft. of well-designed interior space, complemented by a wraparound balcony with breathtaking, unobstructed views of the lake and city skyline. With balcony access from every room, natural light floods the suite throughout the day. The unit is loaded with high-end upgrades, including engineered hardwood flooring, smooth ceilings, a cozy fireplace in the living room, extended upper kitchen cabinets, designer paint finishes, and upgraded tiles and cabinetry in both the kitchen and bathrooms. Located in one of Torontos premier waterfront communities, this home offers the perfect blend of comfort, style, and convenience. Just move in and enjoy the view. (id:60365)
415 Dymott Avenue
Milton, Ontario
Welcome to 415 Dymott Avenue, a detached home in Miltons sought-after Harrison neighbourhood known for its strong sense of community, schools, and access to parks, trails, velodrome and the future Education Village.This home is a perfect blend of smart design and lifestyle-driven upgrades. With a floor plan that flows beautifully, it offers three generous bedrooms, two upgraded bathrooms, upper-level laundry, and no wasted space. Lightly lived in and exceptionally maintained, it shows like new.The kitchen features granite countertops and opens seamlessly to the dining room and to the family room, making everyday living feel effortless. Upstairs, hardwood stairs lead to a well-designed second level that maximizes function and comfort.The backyard is where this home truly shines: a private, retreat-style space with an expansive deck, gas BBQ hookup, a large storage shed, and a WiFi-controlled hot tub under a pergola designed for quiet moments. A charming front porch and extended patterned concrete driveway add instant curb appeal.Tech-savvy features include home-automated lighting, a smart thermostat, and WiFi controls for comfort and convenience all designed to work with your modern lifestyle. Bonus: The unfinished basement includes a bathroom rough-in and is ready to become whatever you need next whether it's a home gym, office, theatre, or in-law suite.Located in the west end of Milton, Harrison offers a rare mix of tranquility and growth. Whether you're upsizing from attached living or seeking a smart, manageable detached option415 Dymott is ready for you. (id:60365)

