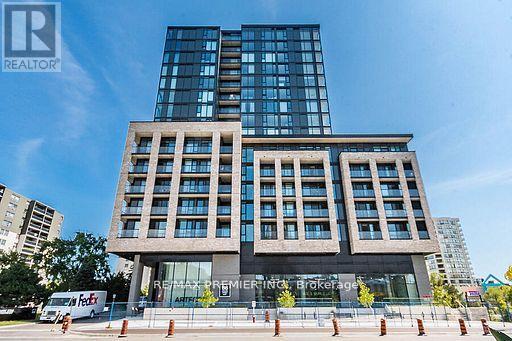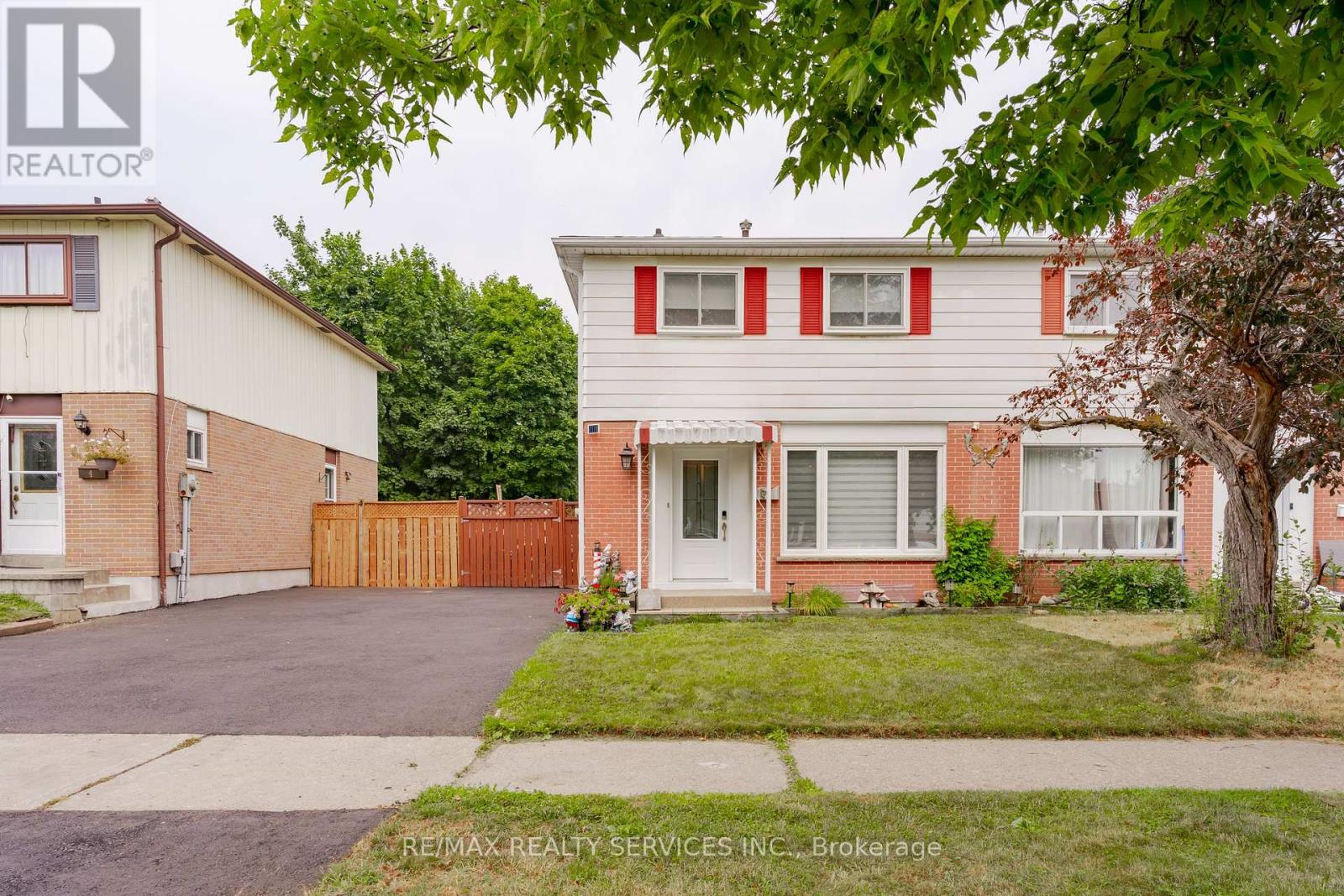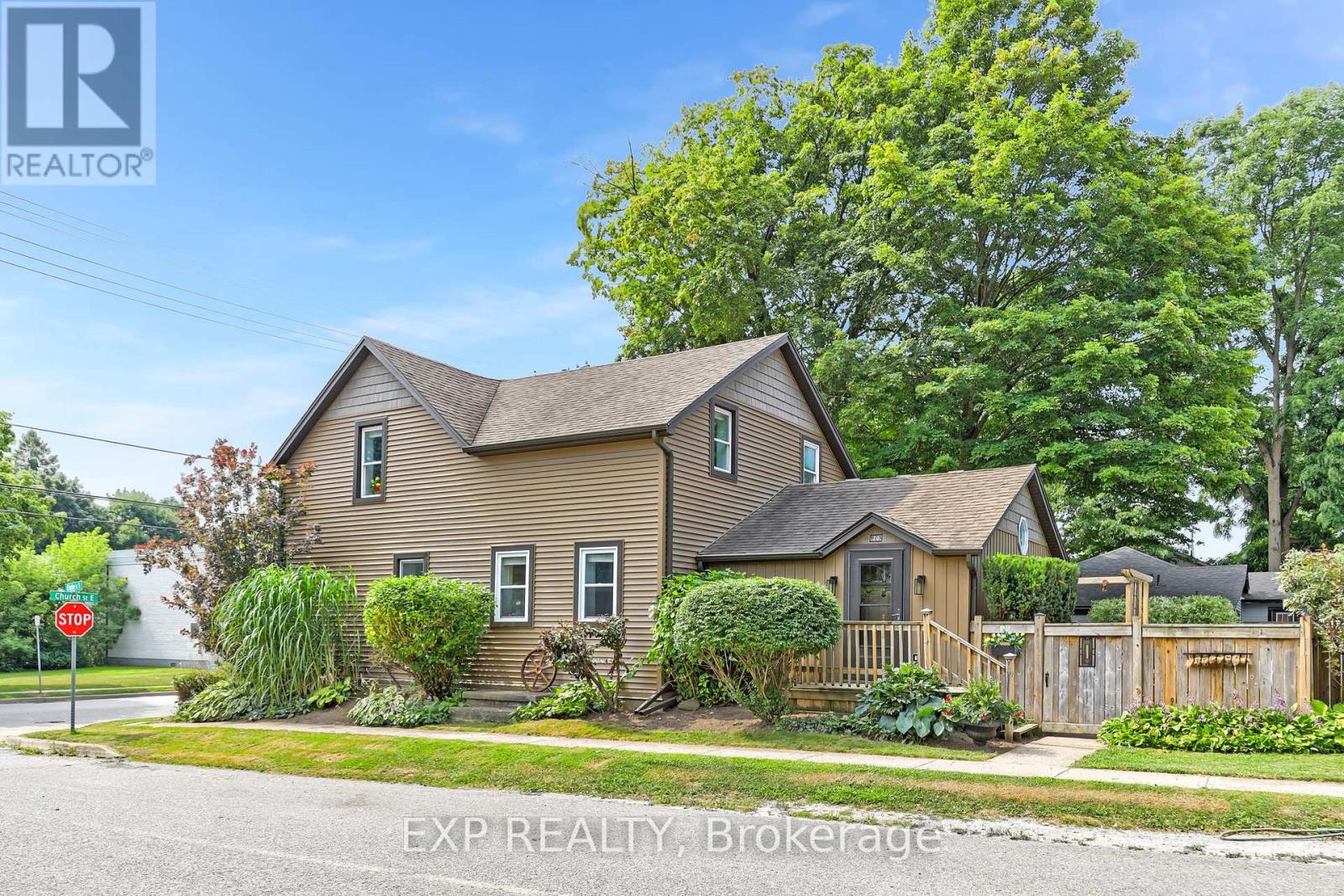1906 - 10 Markbrook Lane
Toronto, Ontario
A Bright, spacious 1+1bedroom with Solarium unit awaits you.Freshly painted this lovely unit comes with 2 Full Bathrooms, pot lights throughout the kitchen and living area. The unit also offers amazing views of green space. Steps to Public Transportation, and Shopping Plaza. (id:60365)
1620 - 86 Dundas Street E
Mississauga, Ontario
Welcome to this cozy, 2 + den, 2 bathrooms condo. Features apprx 700 sq. ft. of modern finishes with a spacious layout, great for comfortable living and entertaining. Includes a 70 sq. ft. balcony with west exposure for gorgeous sunsets and a distant south view of Lake Ontario. Floor to ceiling windows give you warm, natural sunlight. Open concept dining and living. Contemporary kitchen with upgraded centre island and cabinetry up to the ceiling. Stainless steel fridge, built-in cook top and oven, hood fan, dishwasher and microwave. Everything you need for comfort and convenience. Primary bedroom has Ensuite bathroom with upgraded glass shower door. The unit comes with a storage locker and one parking spot. Has Ensuite washer and dryer. Elevate your lifestyle to elegance with impressive amenities in this luxurious building:24/7 Concierge, Outdoor terrace, Party Room, Theatre screening room, and Fitness centre. Location, location, close to Cooksville Go station, Square One shopping centre, future LRT station, all major highways, Sheridan College, U of TM, restaurants, public transit, and more. Clean, Bright, and ready to move in and enjoy! Offers anytime. Motivated seller! (id:60365)
37 Ravenswood Drive
Brampton, Ontario
Detached Home in Prime Fletcher's Creek South Area of Brampton.This beautifully maintained home offers spacious living with 4 generous bedrooms, a functional layout with separate living, dining, and family rooms perfect for growing families. The kitchen features stunning quartz countertops, a stylish backsplash, and ample cabinetry. The primary bedroom boasts a 5-piece ensuite, while the other three bedrooms offer great space and double closets. The finished basement includes a bedroom, living room, and 2-piece bath easily convertible to an in-law suite. Outside, you'll find a large driveway that accommodates 4 vehicles, plus a double garage for 2 additional cars. A fantastic opportunity in a sought-after Brampton neighborhood! (id:60365)
345 Bussel Crescent
Milton, Ontario
Welcome to this beautifully maintained 3-bedroom, 3-bathroom end-unit townhouse, offering over 1,800 square feet of above-grade living space in the highly desirable Clarke neighbourhood.Step inside to a spacious foyer that opens into a bright and inviting living room featuring a cozy gas fireplace. The open-concept layout continues into the dining area, which overlooks the living space and offers direct access to the private backyard perfect for entertaining or relaxing. The backyard features a shed with electrical power and a newly added stone patio. The kitchen is complete with stainless steel appliances, a large window with backyard views, and plenty of cupboard and counter space. Upstairs, you'll find three generous bedrooms and two full bathrooms. The primary suite is located at the rear of the home for added privacy and features its own fireplace, a large walk-in closet, and a 4-piece ensuite. The additional bedrooms offer ample closet space and large windows, sharing a well-appointed 4-piece main bathroom. Located in the sought-after Clarke neighbourhood, this property provides quick access to all major amenities including shopping, groceries, restaurants, and public transit. Its also walking distance to great parks and schools, and just a short drive to Highways 401 and 407making commuting a breeze.This home combines comfort, convenience, and space perfect for families or anyone looking for low-maintenance living in a prime location. (id:60365)
2262 Constance Drive
Oakville, Ontario
Beautifully updated 5-bedroom home nestled on a mature 60 x 100 ft lot in Southeast Oakville's prestigious Ford neighborhood. Located in the coveted Oakville Trafalgar High School catchment and nearby top private schools, scenic trails, and Lake Ontario. Close to GO, highways, and parks. Offering 4,303 sq ft of total finished living space, this home features hardwood floors, elegant millwork, and oversized windows throughout. The renovated kitchen (2023) boasts quartz counters, stainless steel appliances, custom cabinetry, and a large island that opens to a bright eat-in area with walkout to a professionally landscaped yard. Enjoy a spacious family room with gas fireplace, formal dining, formal living room, updated powder room (2023), and functional laundry/mudroom with garage access. Upstairs offers 5 bedrooms including a serene primary retreat with fireplace and spa-like ensuite. Bonus room off primary ideal for walk-in closet, nursery, or office. Lower level includes a rec room with 2-piece bath, multiple storage rooms, new flooring (2025), new basement casements (2025). Backyard oasis features a 2-tier deck (2021), motorized awning (2022), stone patio, privacy screen, and mature trees. Top school elementary catchments: Maple Grove PS, E.J. James PS, St. Vincent CES. (id:60365)
15 Guardhouse Drive
Caledon, Ontario
Absolutely Stunning South-Facing Home in Boltons Sought-After North Hill Community! This impeccably maintained, move-in-ready gem features 4+1 spacious bedrooms and approx. 2,000 sq ft above grade. Located in one of Boltons most desirable neighborhoods, it showcases modern finishes and thoughtful upgrades throughout.The heart of the home is the custom-designed kitchen, complete with a massive quartz island, sleek cabinetry, and premium stainless steel appliances perfect for cooking and entertaining. The main floor offers smooth ceilings for a clean, refined look, while upstairs boasts spacious bedrooms with California shutters and elegant flooring. The fully finished basement adds versatility with a bedroom, kitchenette, 3-piece bath, cold cellar, pot lights, and ample space to relax or host guests. Notable Upgrades: 2025: Roof, Fence, Eavestroughs & Downspouts. 2023: Fresh Asphalt Driveway & Front Interlock. 2022: Garage Doors. 2016: Full Kitchen Reno, Windows, Flooring, Bathrooms, and More. Outdoor Features: Interlock patio/walkway, in-ground front sprinkler system, and a fully fenced backyard ideal for entertaining. Prime Location: Steps to schools, parks, trails, transit, restaurants, shopping, and Hwy 50.This turnkey home offers modern style, smart design, and unbeatable location. Dont miss it A++ & priced to sell! (id:60365)
506 - 1638 Bloor Street W
Toronto, Ontario
Bright and stylish 2-bedroom, 2-bath corner suite in a prime High Park location. This southwest-facing unit is filled with natural light thanks to floor-to-ceiling windows and offers a spacious 860 sq. ft. layout with 9' ceilings and an open balcony looking onto Bloor Street. The modern kitchen features granite countertops, stainless steel appliances, and a custom breakfast bar perfect for casual dining and entertaining.Enjoy the convenience of underground parking and a locker, plus access to fantastic building amenities including an exercise room, party room, guest suites, and 24-hour security. Just steps from the subway, High Park, and the vibrant shops, cafés, and restaurants of Bloor West Village and Roncesvalles. An ideal opportunity to live in one of Torontos most sought-after neighbourhoods. (id:60365)
6 Lauderdale Road
Brampton, Ontario
Beat the heat by splashing into this 16'x32' inground upgraded pool. (Liner, pump, filter & patio all replaced). Complete privacy backing onto park , enjoy your morning coffee on a large patio. New driveway plus paths leading up to elegant front door. Home features combination living & dining room, 2 pc upgraded bath on main floor, family sized renovated kitchen with appliances, loads of cupboards, walkout to fenced private yard & pool. Second Floor features huge master bedroom with his & hers closets, (was 2 bedrooms can be changed back) plus 2 other good sized bedrooms, & renovated family bath. Basement features Rec Room , bar & laundry with washer & dryer, & storage. All this on a quiet street close to all amenities. Great access to Hwy 7,10, 410,403,407. & All Amenities. Driveway 2025, roof 2024, furnace, air, windows, front & side door done. Electric Blinds Thru-out. Don't miss this one. (id:60365)
45 Cherrytree Drive
Brampton, Ontario
Welcome to this stunning 4+2 bedroom, 4-bath, approx 2000 sq ft corner-lot beauty in sought-after Fletchers Creek South. Featuring a legal basement apartment generating approx. $3,500/month, this home blends style, comfort, and smart investment potential. Inside, enjoy hardwood floors, pot lights, and a bright open-concept layout. The modern kitchen boasts quartz counters, stainless steel appliances, a center island, and a sunny breakfast area flowing into the family room. Upstairs offers four spacious bedrooms, including a primary retreat with an ensuite. The finished basement (separate entrance) includes 2 bedrooms, a kitchen, and a full bathideal for rental or extended family. Extras: brand new furnace, new stainless steel appliances, parking for 6, 2-car garage, and a private backyard with shed.Prime locationsteps to schools, parks, transit, and minutes to Sheridan College, Shoppers World, and major highways. This is more than a homeits a lifestyle and an investment in one! (id:60365)
48 - 3460 South Millway
Mississauga, Ontario
End Unit Townhome in Prime Mississauga Location!Welcome To This Beautifully Upgraded And Meticulously Maintained 3+2 Bedroom End-unit Townhome, Nestled In One Of Mississauga's Most Desirable And Quiet Communities, Feels Just Like A Semi-Detached! Boasting A Carpet-free Interior, This Spacious Home Features A Modern Eat-In Kitchen (2023) With Stylish Backsplash And A Wide Window That Fills The Space With Natural Light. The Living Room Walks Out To A Fully Fenced Private Yard, Perfect For Entertaining Or Relaxing. Bright And Airy With An East-Facing Exposure And New Pot Lights Throughout, This Home Is Move-In Ready.Unbeatable Location Walking Distance To South Common Mall, Transit In Front, Schools, Parks, And All Essential Amenities. Just Minutes To U Of T Mississauga, Highways, GO Stations, Square One, And Credit Valley Hospital. This Is A Well-Managed, Family-Friendly Complex Offering Both Comfort And Convenience. (id:60365)
20 Elgin Street S
Halton Hills, Ontario
Welcome to 20 Elgin Street South, Acton. This beautifully renovated home sits on an impressive 66 x 132 ft pool-sized lot and offers the perfect blend of historic charm and stylish upgrades. With 3 spacious bedrooms, a main floor den, and 3 bathrooms, this detached home is designed to meet the needs of todays families while honoring its timeless character. Step inside to a thoughtfully updated interior. The eat-in kitchen is both functional and inviting, featuring a caterers style oversized fridge, gas stove, upgraded appliances, and modern finishes that complement the home's warm character. Just off the kitchen, the living and dining rooms provide the perfect setting for hosting friends and family or enjoying cozy nights in. The main floor den offers flexibility as a guest bedroom, office, or play space ideal for multi-purpose living. You'll also appreciate the convenience of main floor laundry, making everyday tasks easier. Upstairs, you'll find three generously sized bedrooms, each with beautiful attic-style ceilings that add charm and personality. The primary suite is a peaceful retreat with a spa-inspired ensuite featuring heated floors, a soaker tub, and a separate shower. A second full bathroom serves the other bedrooms. The lower level offers a clean, dry space perfect for extra storage or a dedicated pantry great for keeping your kitchen organized and clutter-free. Enjoy the outdoors in your private backyard with only one neighbor at the rear and a quiet church next door, offering rare privacy in town. The detached 2-car garage and double-wide driveway provide ample parking for family and guests. This home has been thoughtfully updated with a new hot water tank (2024), furnace (2024), gutter guards (2024), built-in cabinetry (2024), and restored staircase with a wool runner (2023)bringing comfort, function, and long-term value. Whether you're a growing family or looking for space and character, 20 Elgin Street South checks all the boxes. (id:60365)
440 - 2450 Old Bronte Road
Oakville, Ontario
The Branch Condos in Oakville - Perfect for young professionals or students. Conveniently located near Oakville Trafalgar Memorial Hospital, Sheridan College, shopping, banks, groceries, and public transit. Easy access to Hwy 407, 403, and QEW. Enjoy nearby hiking trails and Bronte Creek Provincial Park. Premium amenities include a landscaped courtyard with BBQs, alfresco dining area, gym & yoga studio, indoor pool, rain room, sauna, party rooms, games/rec room, and 24-hour concierge. A must-see opportunity! (id:60365)













