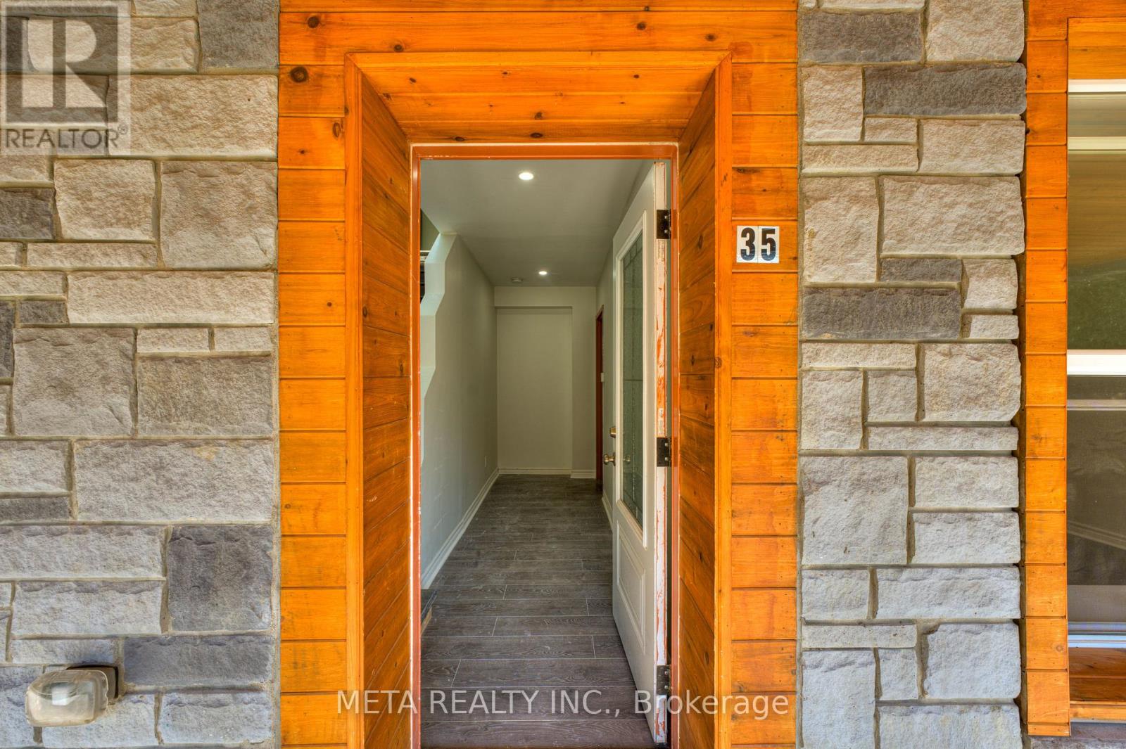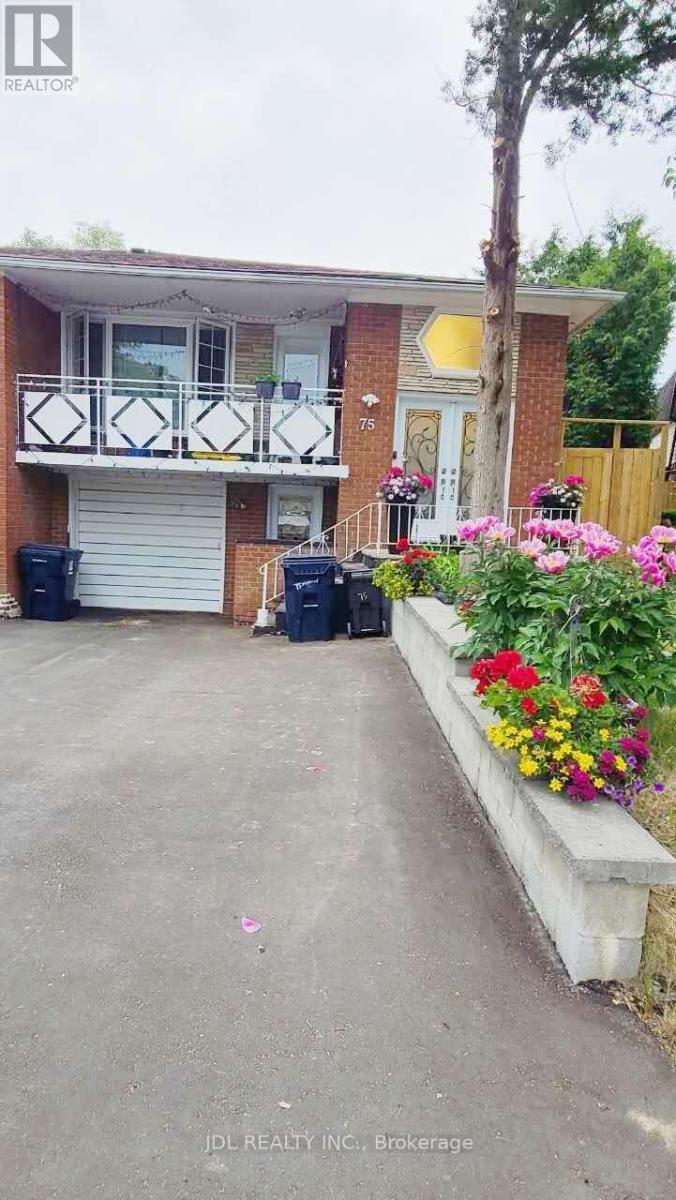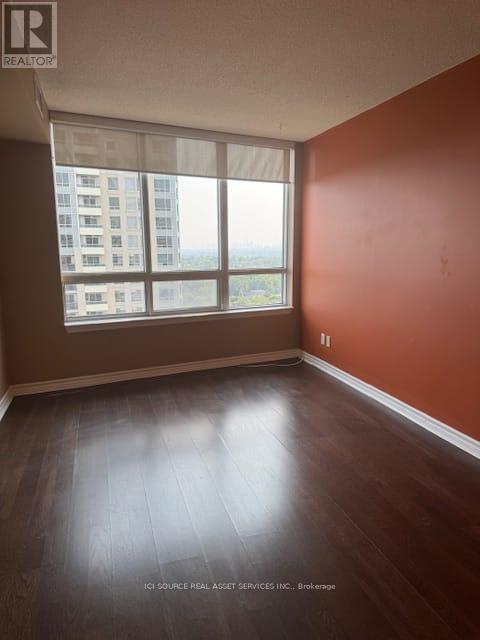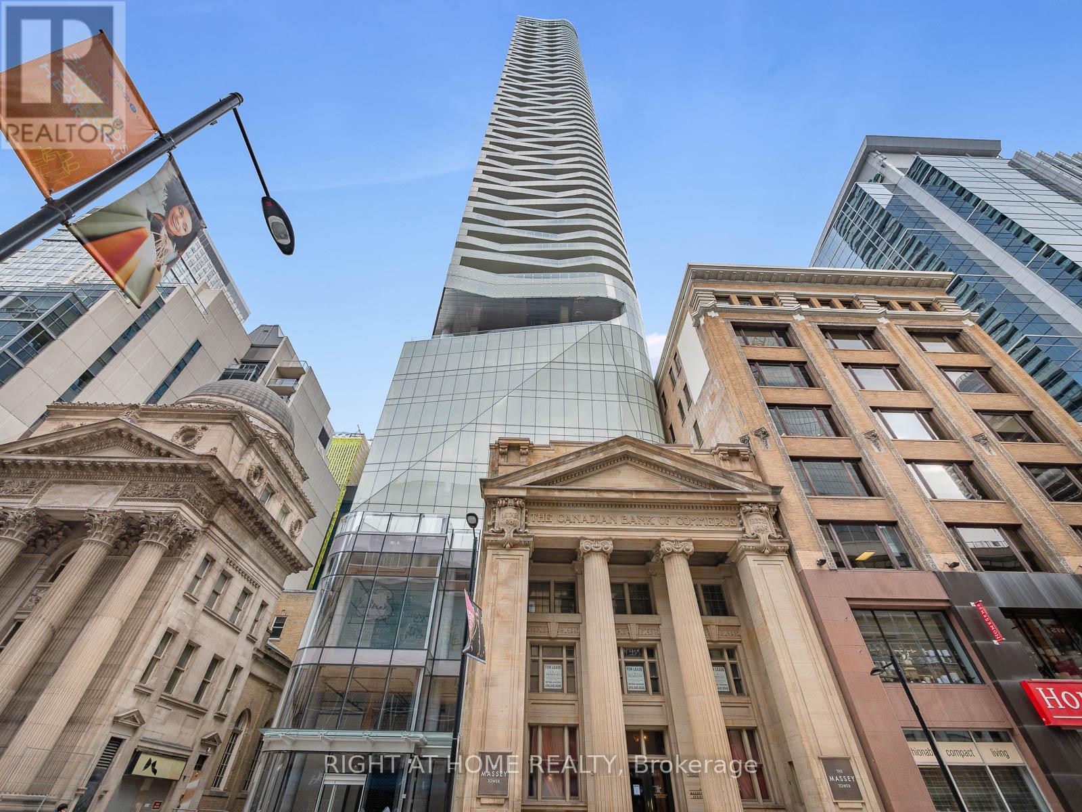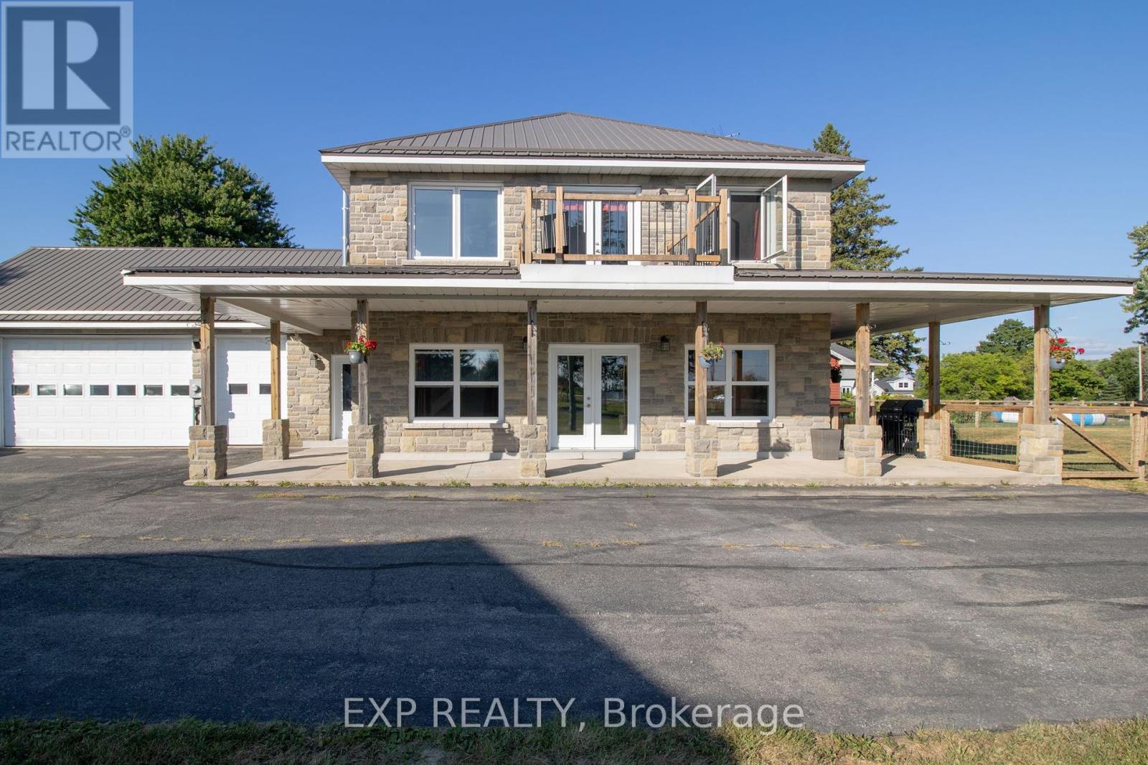2413 New Providence Street
Oshawa, Ontario
Welcome to this stunning 4+1 bedroom home from the prestigious Minto Ravine Collection in Oshawas highly sought-after Windfields Community. Featuring bright and spacious living with an open-concept layout, a chef's kitchen with centre island, granite countertop, and a walk-out balcony overlooking the ravine. The spacious primary bedroom offers a 5-piece ensuite, a large walk-in closet, and a private balcony with serene greenbelt views. Secondary bedrooms include a shared Jack & Jill bath and walk-in closet. The walk-out basement in-law suite features 8' ceilings, a full kitchen with stainless steel appliances & granite countertop, gas fireplace, large above-grade windows, a powder room, and a 4-piece ensuite. The private backyard is perfect for entertaining, complete with a gas BBQ hook-up and plenty of space to enjoy. Mudroom, abundant natural light, and an unbeatable location, walking distance to schools, shopping, transit, restaurants, and minutes to highways! This home truly has it all. (id:60365)
Unit 3 - 35 Duncombe Boulevard
Toronto, Ontario
A diverse and family-friendly neighbourhood with a strong sense of community. The beautiful views from the Scarborough Bluffs escarpment. There are 38 transit stops in this neighbourhood. Rail stations include GuilGuildwood Scarborough Village, there are a mix of vehicle and transit commuters and most commute within the city. Scarborough Village has great elementary schools and secondary special programs. There are 11 public schools, 4 Catholic schools, and 1 alternative/special school serving this neighbourhood. The special programs offered at local schools include International Baccalaureate, Special Education School, and Advanced Placement. Fun is easy to find at the many parks & rec facilities here. Parks in this neighbourhood feature playgrounds for kids and skating. There are 8 parks in Scarborough Village, with 18 recreational facilities in total. The average number of facilities per park is 2. (id:60365)
Unit B - 711 Queen Street E
Toronto, Ontario
Main-floor retail/commercial space in Leslieville offering approx. 900 sq. ft. plus a finished lower level of approx. 700 sq. ft. The main level features high ceilings, exposed brick, and a large front window providing natural light and strong street presence. The lower level includes a kitchenette, rear walk-out, and is suitable for office, staff, or storage use. One rear parking space accessible via laneway.Zoning permits a variety of uses including retail, studio, medical, office, and service-based businesses. Located in a high-traffic area with TTC streetcar access directly in front and surrounded by retail, restaurants, and residential density. (id:60365)
Unit 2 - 35 Duncombe Boulevard
Toronto, Ontario
A diverse and family-friendly neighbourhood with a strong sense of community. The beautiful views from the Scarborough Bluffs escarpment. There are 38 transit stops in this neighbourhood. Rail stations include GuilGuildwood Scarborough Village, there are a mix of vehicle and transit commuters and most commute within the city. Scarborough Village has great elementary schools and secondary special programs. There are 11 public schools, 4 Catholic schools, and 1 alternative/special school serving this neighbourhood. The special programs offered at local schools include International Baccalaureate, Special Education School, and Advanced Placement. Fun is easy to find at the many parks & rec facilities here. Parks in this neighbourhood feature playgrounds for kids and skating. There are 8 parks in Scarborough Village, with 18 recreational facilities in total. The average number of facilities per park is 2. (id:60365)
2302 - 365 Church Street
Toronto, Ontario
Stunning 1 Bedroom Unit At "365 Church" 1 Bedroom + 1 Bathroom + Balcony (Appx 490 Soft). Unobstructed West Views On The 23rd Floor; Features: Plenty Of Closet Space Granite Counters Laminate Flooring Stainless Steel Appliances And Washer/Dryer Steps To College Subway Station, And 24 Hour Streetcar Tmu & Uoft, Loblaws, Maple Leaf Gardens, Major Hospitals, Shopping & Restaurants,Eaton Centre (id:60365)
75 Mintwood Drive
Toronto, Ontario
Brand new floor, New granite kitchen counter /sink , New Granite Bathroom sink. The Freshly Painted House, Above Ground, Two LargeBedroom Apartment. High-Demand Location. Separate Entrance and Own Laundry, Large Kitchen. Nestled On Premium Family Friendly Neighborhood. Walk To Wonderful High Ranked Schools A.Y. Jackson, Zion Heights, Chiropractic Institute. Very Convenient Location, Steps To Parks, Ttc & Go Station, Library, Plaza, Shoppers Drug Mart, Banks &Tim Hortons. One Driveway Parking Spot Included. Utilities Not Included,Part Furnished. (id:60365)
1807 - 8 Rean Drive
Toronto, Ontario
Centrally Located, Bright One Bedroom + Den, Two Full Bathrooms with Open Concept Large Kitchen, Bright Family Room with Two Walkouts, In-Suite Washer/Dryer and Many Amenities. 24 Hour Concierge, Pool, Exercise Rooms, Entertainment and Large Balcony Facing South/South-West. Walk to Public Transportation, Short Drive to Highway 401, Steps Away to Vibrant Bayview Village, Shopping Centre, Fine Restaurants and Best Schools. 1 Parking Spot Included, Storage Locker and Most Utilities included (Tenant Pays Cable & Internet) make this unit & location exceptionally attractive. *For Additional Property Details Click The Brochure Icon Below* (id:60365)
Ph4 - 400 Walmer Road
Toronto, Ontario
**2 MONTHS FREE RENT PROMO** Welcome to 400 Walmer Rd A luxurious, newly renovated condo in the heart of Old Forest Hill. This spacious 1-bedroom + den, 2-bath suite offers approx. 1,300 sq ft of open-concept living with modern finishes throughout. Features include floor-to-ceiling windows, a west-facing private balcony with stunning sunset views, and sleek contemporary fixtures. The versatile den is perfect for a home office or guest room. Enjoy upscale living in a rent-controlled building with exceptional amenities: fitness centre, indoor pool, sauna, party/meeting room, sundecks, BBQ areas, and beautifully landscaped grounds. Steps to public transit, shopping, dining, and all that this coveted neighbourhood has to offer. Please note: photos provided are from a similar suite and may not represent the specific unit. (id:60365)
5607 - 197 Yonge Street
Toronto, Ontario
Sky living at heart of downtown Toronto with Unobstructed Panoramic View Of The Lake And CN Tower thru Floor To Ceilings Windows. Arguably the best 1-bedroom layout of the building. World Class Amenities Including concierge, gym,indoor pool,sauna, bike storage, roof top deck, cocktail Lounge And Party Room With Kitchen And Dining Room. Steps To TTC, Hip downtown bars, Restaurants, and Shops at Eaton Center! (id:60365)
281 Vincent Drive
North Dumfries, Ontario
Welcome to 281 Vincent Drive in Ayr. This beautifully maintained end-unit freehold townhome stands out with its private backyard retreat, bright interior, and thoughtful updates.Inside, youll find neutral finishes and recent improvements including upgraded lighting, fresh paint, and new flooring in the third bedroom. A striking brick feature wall at the front entry makes an immediate impression, while a matching accent in the living room adds warmth and character to the main floor. The layout flows seamlessly into the backyard an entertainers dream with a stone patio, fire pit, privacy fencing, and a shed for extra storage.Upstairs, the spacious primary suite is complete with a walk-in closet and ensuite bathroom. Two additional bedrooms provide flexibility for family, guests, or a home office. The basement is a blank canvas, ready for your finishing touch, and the end-unit design means more natural light throughout. With parking for three (one in the garage and two in the driveway) plus street parking, this home checks all the boxes for convenience. Beyond the front door, you'll love the community feel of Ayr, with its parks, trails, and schools, all while being just minutes from Kitchener, Cambridge, Brantford, Paris, and the 401. Move-in ready and full of charm, this is a home where you can settle in, entertain, and truly enjoy. (id:60365)
2406 County Rd 2 Road
Edwardsburgh/cardinal, Ontario
Wake up to breathtaking views of the St. Lawrence River and Johnstown Bridge from this thoughtfully designed 3+bedroom home, built in 2011. From the spacious front yard and wrap-around verandah to the master bedroom balcony, every angle takes full advantage of its stunning setting. Sitting on 1.4 acres, the property offers plenty of space behind the home for parking or storage, plus a two-car over-sized attached garage with inside entry. The main floor features a bright, open-concept family room, dining area, and kitchen with island, abundant cabinetry, and, most importantly, river-facing windows. Also on the main level is a large bathroom/laundry combination and multiple walk-outs to the verandah. Comfort and efficiency meet here, thanks to a geothermal ground-source heat pump with two wells, delivering warm or cool air through the home's ductwork just like a traditional furnace. There is also a Generator panel for added protection. (id:60365)
4 Earlidawn Court
Hamilton, Ontario
Welcome to 4 Earlidawn Court, a rare custom-built luxury estate in one of Stoney Creeks most desirable enclaves, designed and lovingly crafted by its original owner. Offering approximately 6,000 sq ft of living space 3,800 sq ft above grade plus 2,200 sq ft in the lower levelthis 5-bedroom, 5-bathroom residence blends timeless architecture with sophisticated, modern finishes. Positioned on a 54.99 ft 162.19 ft lot backing onto a serene park, it showcases $500,000 in curated upgrades and a dramatic black-and-white new meets old design.Every above-grade window is a Magic Window with built-in blinds and a lifetime service warranty, flooding the home with natural light. The main level features a showpiece open-shelf kitchen with an oversized island and breakfast bar, flowing into a sunken family room anchored by an original full-wall stone fireplace. A powder room and a main-floor bedroom with a fully accessible ensuite create a perfect layout for multi-generational living.Upstairs, the oversized primary suite offers a private balcony with breathtaking, unobstructed views of Hamilton Mountain, built-in closets, and a spa-inspired ensuite with an oversized walk-in shower. All bedrooms enjoy custom built-ins and private ensuites. Additional highlights include a second front balcony, striking accent walls, and a spacious laundry room.The sports-field-sized backyard offers endless possibilities, while the lower level with a separate side entrance allows for two potential legal apartments plus an outbuilding for added income. This residence features a new furnace, new A/C, new owned water heater, exterior waterproofing, meticulous stone and brick restoration, and 95% new plumbing and electrical throughout. All renovations were completed with city permits, ensuring quality and longevity.More than a home this is a legacy property, built with love and crafted to be treasured for generations. (id:60365)


