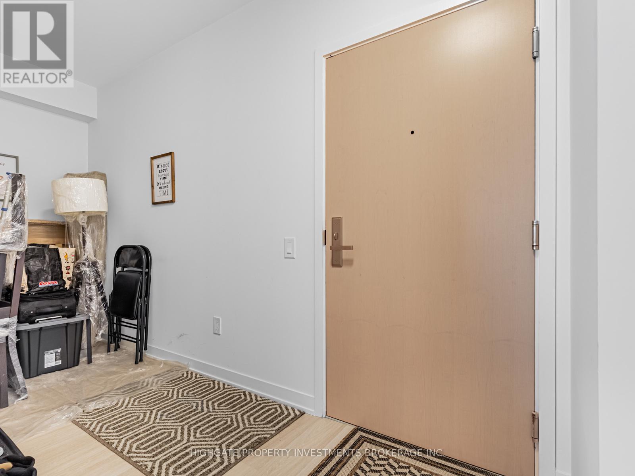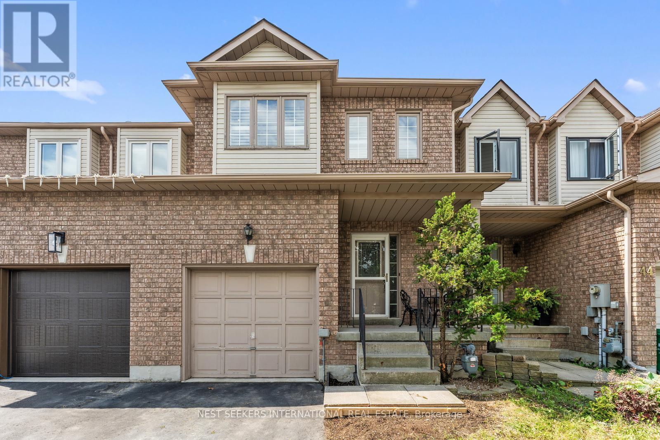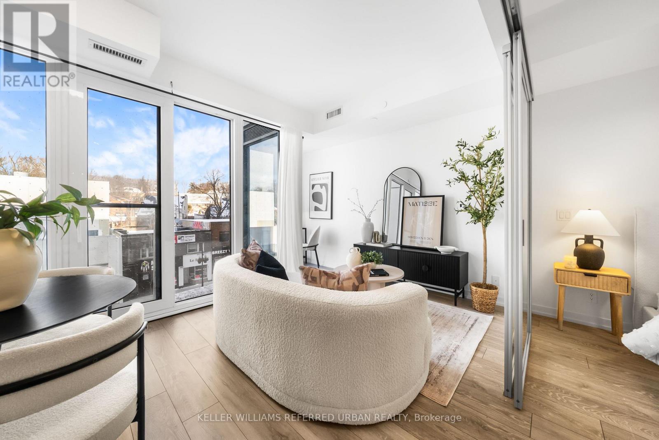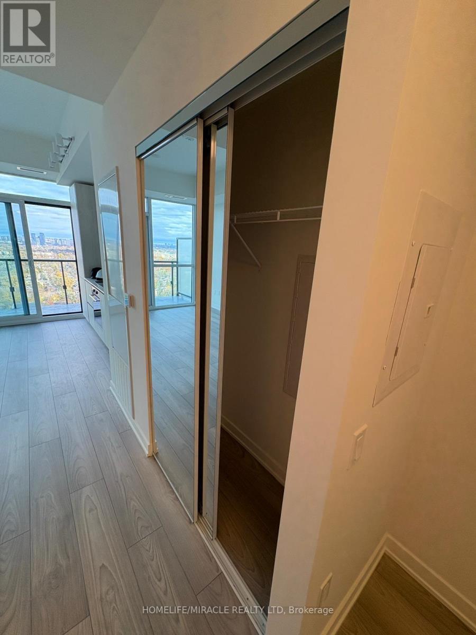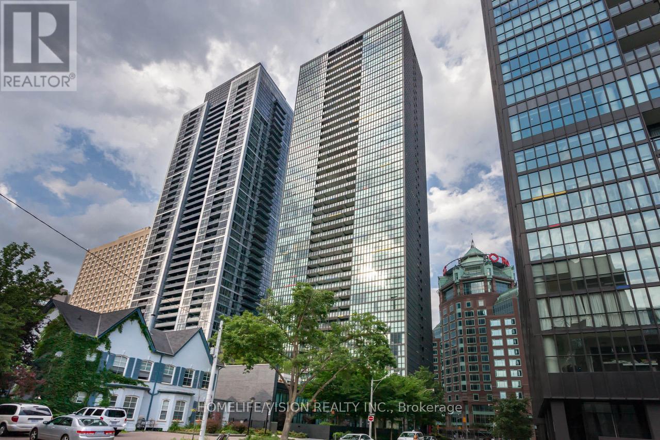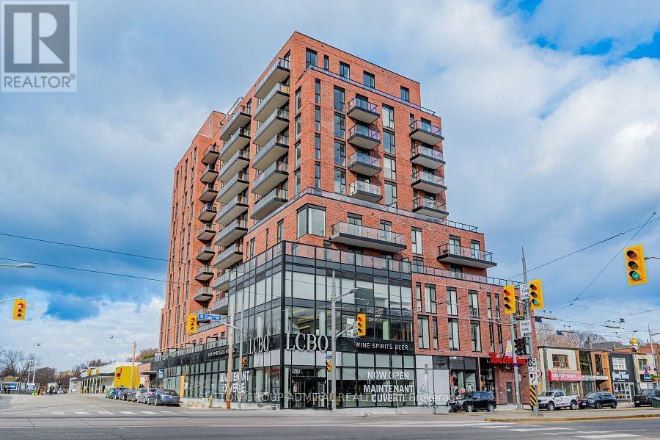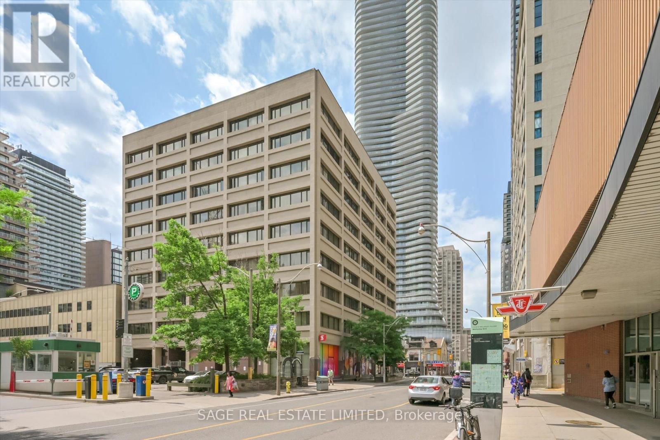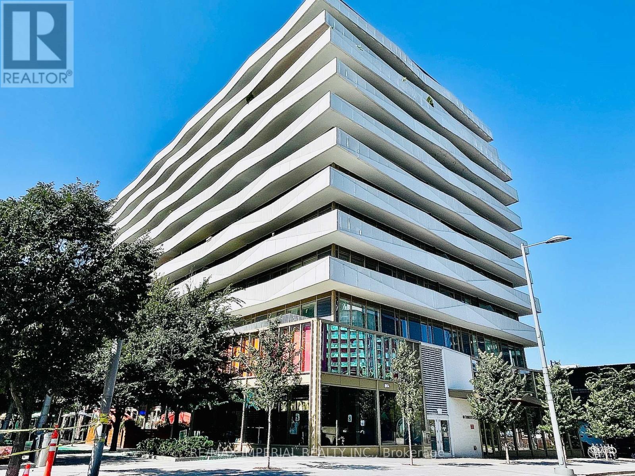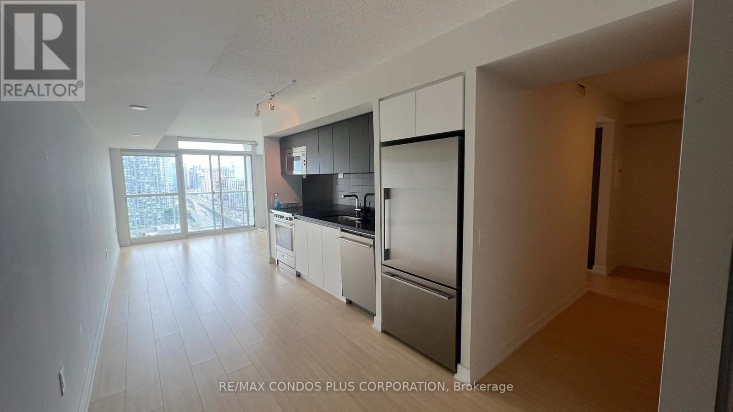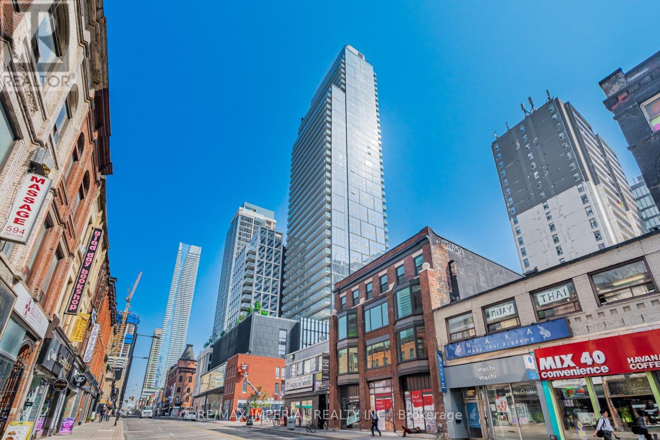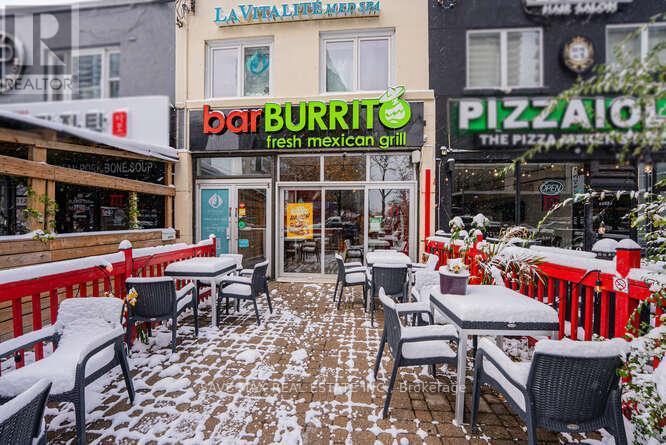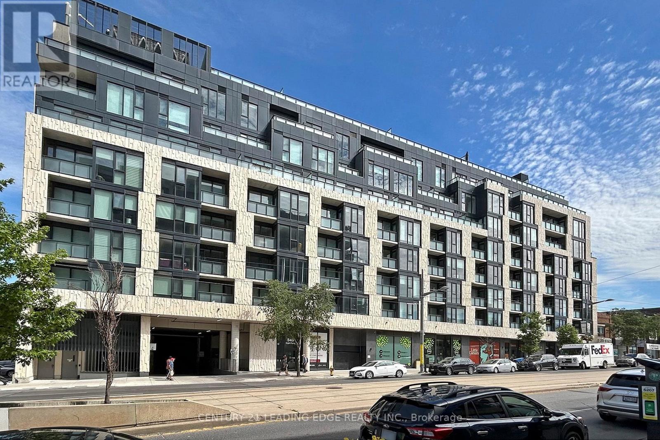352 - 500 Wilson Avenue
Toronto, Ontario
Bright & Spacious 1 Bed + Den, 1 Bath @ Bathurst/Wilson. Brand New Unit! Premium & Modern Finishes Throughout. Open Concept Floorplan. Large Living & Dining Spaces Featuring Wide-Plank Laminate Flooring & Large Window/Walk Out To Balcony. Kitchen Features Stainless Steel Appliances, Backsplash & Track Lights. Primary Bedroom Includes large closet, laminate flooring and window. Modern Bathroom Features Stand Up Glass Enclosed Shower, Tile Flooring & Vanity With Storage. Nicely-Sized Den - Perfect For Working From Home! Great Location. Minutes to Transit, Best Buy, Costco, Home Depot, York Dale, Restaurants, Shopping & 401. (id:60365)
46 Waterbury Street
Caledon, Ontario
Welcome to this well-kept and nearly renovated two-storey freehold townhouse located in the sought-after Bolton East community. Featuring a bright open-concept layout, this home offers seamless flow from the living and dining areas into a refreshed modern kitchen with included appliances and direct access to a fully fenced backyard - perfect for outdoor entertaining, kids, or pets. Upstairs, you'll find three clean and spacious bedrooms with generous closet space and abundant natural light. With three bathrooms in total, this property provides comfort for families, guests, or work-from-home flexibility. The unfinished basement offers excellent potential for a future recreation room, home gym, or additional storage. Enjoy peace of mind with several key updates already completed, including a new furnace installed within the last month and a roof updated within the last 10 years. Parking for up to3 vehicles via the private driveway and garage adds further convenience. Ideally located near top-rated schools, a vibrant community centre, library, and dog parks, and surrounded by parks, trails, and bike paths, this home blends comfort, modern improvements, and lifestyle. A fantastic opportunity for families or first-time buyers looking to settle in a vibrant, family-friendly neighbourhood with move-in-ready appeal and future upside. (id:60365)
322 - 2020 Bathurst Street
Toronto, Ontario
INCLUDES PARKING, LOCKER AND DIRECT UNDERGROUND ACCESS TO FOREST HILL TTC STATION. Upscale Forest Hill Condominium by Centre Court Developments Inc. offers stylish living in a boutique mid rise building in one of Toronto's most desirable growth corridors. Situated at Bathurst and Eglinton, the property is steps to dining, shopping, grocery stores, incredible schools, Yorkdale Mall, and Forest Hill TTC Station (with direct access from the lobby) and seamless access to Allen Road and Highway 401.The 1 bedroom + den unit features 9-foot ceilings and floor-to-ceiling windows, ensuring a bright, open living space that appeals to tenants and end-users alike. The modern kitchen is equipped with premium stainless steel appliances including a built-in microwave, fridge, freezer, dishwasher, and wine fridge alongside new washer and dryer. Sleek laminate floors run throughout, offering both style and low-maintenance durability. Includes one locker and one parking space. Residents also enjoy access to an impressive range of amenities, including a full fitness centre, yoga room, BBQ terrace, party room, and guest suite features that drive higher rental demand and retention. With internet included, premium finishes, and a location poised for major appreciation thanks to direct LRT access, this condo offers investors the perfect combination of strong rental potential and long-term capital growth. (id:60365)
2010 - 35 Parliament Street
Toronto, Ontario
Toronto's Iconic Distillery District just outside your door! Welcome to Toronto's newest condo building The Goode Condos by Graywood Developments. This sleek and functional bachelor suite offers a cozy retreat in the heart of urban living, with views of the historic Distillery District from the generously sized balcony. Featuring a modern kitchen with integrated built-in appliances and contemporary finishes, this home blends lifestyle with convenience. Steps to cafes, restaurants, boutiques, St. Lawrence Market, and cobblestone streets, plus easy streetcar access, the upcoming Ontario Line, and quick routes to the DVP and Gardiner. All complemented by premium amenities including a fitness centre, yoga studio, outdoor pool, co-working lounge, and 24-hour concierge creating an exceptional urban home where vibrant city living comes together seamlessly. (id:60365)
1009 - 110 Charles Street E
Toronto, Ontario
This Executive Fully Furnished 1 Bedroom Condo With Parking And Locker Features Over 540 Sf Of Luxury Living Space Plus A Large Balcony! Situated steps from Yorkville and Bloor St, this wonderful open Concept layout offers Lots Of Natural Light, Making it a Fantastic Suite To Live In. Welcome To 110 Charles St E- X Condos! Features: Floor To Ceiling Windows, Wide Plank Engineered Hardwood Flooring Thru-Out, Spacious Granite Kitchen Island With Plenty Of Storage Below, Ensuite Laundry, Stainless Steel Appliances & Much More! Full amenities at X condos, feature a state of the art gym and much more! Steps To Bloor Subway, Restaurants, Bloor St Shopping & Yorkville! 1400 Sf Of Fabulous Amenities, Roof Top Garden, Pool, Gym, Yoga & Billiards (id:60365)
1103 - 185 Alberta Avenue
Toronto, Ontario
Bright - Spacious - Vacant - 2 bedrooms, 2 bathrooms, east facing balcony with unobstructed views. Builder's Floor Plan attached. Floor to ceiling windows and 9ft ceilings. Amenities include a stylish lobby, concierge, fitness center, social event/co-working lounge, and an expansive roof top terrace with city and skyline views. In a boutique midrise condo building in vibrant St. Clair West community. Steps from LCBO, TTC, cafes, grocery stores, restaurants. (id:60365)
413 - 555 Yonge Street
Toronto, Ontario
This is the one you've been waiting for.A sun-filled 2-bedroom + sunroom corner suite with soaring 9-foot ceilings and expansive south- and west-facing windows that flood the space with natural light all day long. The open-concept kitchen is designed for modern living and effortless entertaining, featuring granite countertops and a sleek breakfast bar...ideal for morning coffee or casual dinner parties. The sunroom is the ultimate flex space: home office, yoga retreat, creative studio, or lush plant sanctuary, with walkouts from both bedrooms that enhance flow and function. The primary suite is a true retreat, complete with a walk-in closet and a spa-inspired four-piece en-suite with a deep soaker tub, perfect for unwinding at the end of the day. Thoughtful extras elevate everyday life, including a rare in-suite locker (perfect as bonus storage or a second walk-in closet) and underground parking. The building itself has been beautifully upgraded, offering two rooftop terraces with BBQs, a brand-new gym, sauna, stylishly refreshed lobby and elevators, and a newly completed polished granite podium deck right at the front door...a striking welcome home. And the location? Exceptional. TTC, groceries, cafés, patios, parks, Eaton Centre, and Bloor Street shopping are all steps away...minutes to UofT, TMU, George Brown, and Toronto's major hospitals. With a 100 Walk Score, this address delivers downtown living at its most convenient. Ideal for professionals, students, frontline workers, investors or the newly back-to-office government employees...this is refined downtown living, with nothing left to compromise. (id:60365)
906 - 60 Tannery Road
Toronto, Ontario
Super Nice Landlord! Welcome to luxury living in the highly sought-after Canary District. This bright 1-bedroom condo features a functional open-concept layout, ideal for modern urban living, with stunning south-facing views. The bedroom is equipped with a ceiling light for added comfort and convenience.Just minutes' walk to George Brown College and close to the University of Toronto and Toronto Metropolitan University. Surrounded by restaurants, supermarkets, shopping, and the Financial District. Steps to the Distillery District, St. Lawrence Market, and easy access to Union Station, TTC, and PATH.Exceptional amenities include 24-hour concierge, security guard, fitness room, BBQ area, and social lounge. Don't miss this opportunity to call this prime location your new home. (id:60365)
2502 - 75 Queens Wharf Road
Toronto, Ontario
Prepare To Be Captivated By Sweeping Waterfront Views In This Spacious 1+1 Bedroom Residence, Featuring A Smart And Efficient Layout With An Exceptionally Large Den With Its Own Door-Perfect As A Second Bedroom-Complete With Semi-Ensuite Bathroom Access. The Primary Bedroom Also Offers A Semi-Ensuite For Added Convenience. Step Onto The Balcony To Enjoy Unobstructed East-Facing Panoramic Views Of The Park And Lake. With TTC Waterfront Access, Tim Hortons, A Library, Countless Restaurants, Supermarkets, The CN Tower, Rogers Centre, And The Financial District All Just Steps Away, Every Convenience Is Within Reach. Residents Also Enjoy Outstanding Amenities, Including An Indoor Basketball/Badminton Court, Indoor Pool, Outdoor Hot Tub, Barbecue Stations, A Fully Equipped Gym, Party Room, Movie Theatre, Guest Suite, Visitor Parking, And 24-Hour Concierge Service. (id:60365)
306 - 3 Gloucester Street
Toronto, Ontario
Super Nice Landlord! Welcome To The Luxury Lifestyle At The Well-Sought-After 3-Year-New The Gloucester On Yonge! Featuring One Of The Most Popular 1 Bedroom + 1 Den Floorplans, This Unit Boasts A Functional Layout With An Open-Concept Design And A Rarely Offered Upgraded Den With Custom Made Ceiling Door, Blinds, And Ceiling Light! Enjoy Stunning West-Facing Clear Unobstructed View, Perfect For Modern Living. Living Room And Bedroom Also Include Upgraded Ceiling Lights. Just Minutes' Walk To U Of T, Toronto Metropolitan University, Restaurants, Supermarkets, Shopping, Eaton Centre, Yorkville, And The Financial District. Direct Underground Access To Wellesley Subway Station/TTC Adds Ultimate Convenience. Indulge In A Brilliant Array Of World-Class Fitness And Social Amenities. The Biospace System Ensures Safer Indoor Spaces With Touchless Building Entry And Elevator E-Calling Technology. Great Amenities Include A 24-Hour Concierge, Security Guard, Fitness Room, BBQ Area, And Social Lounge. Dont Miss This Opportunity To Make This Coveted Location Your New Home! (id:60365)
4918 Yonge Street
Toronto, Ontario
Excellent turnkey QSR in Toronto operating since 2020 with strong, steady income and recurring school orders. ~2,000 sf main level + ~2,000 sf basement (ideal for storage or lease out for added income). Two dedicated parking spots (one currently leased at $310/mo). Gross revenue approx. $600,000. Rent incl. TMI & water approx. $11,000/mo. Head lease held by Bar Burrito and sub-leased to current owner. Great visibility and growth potential. (id:60365)
804 - 840 St Clair Avenue W
Toronto, Ontario
Experience breathtaking million-dollar city & lake views from this stunning sun-soaked south-facing suite with expansive floor-to-ceiling windows. Featuring 2 spacious split-layout bedrooms designed for privacy, plus an incredibly flexible oversized open-concept den perfectly suited as a 3rd bedroom w/ closet, executive office, guest suite, or formal dining room. Enjoy soaring 9-foot ceilings, 2 private balconies, and a sleek Euro-style kitchen with large centre island, quartz countertops, two-tone cabinetry, and built-in paneled appliances. The elegant primary bedroom boasts a walk-in closet with custom organizers, modern 3-piece ensuite, and private balcony access. A perfect blend of urban convenience and the community lifestyle that defines this sought-after area just steps to transit, subway, top schools, shopping, and vibrant dining. (id:60365)

