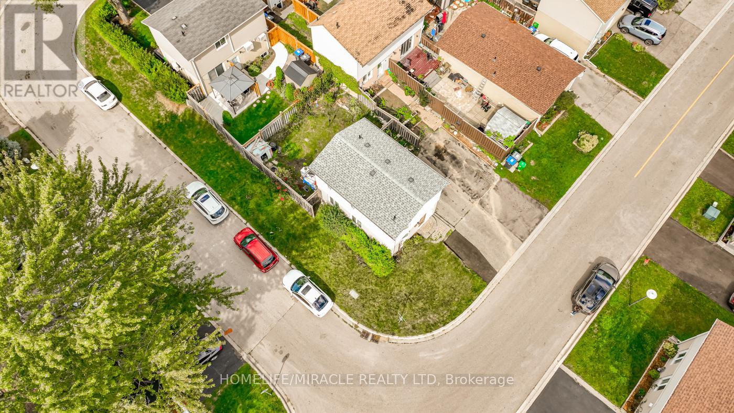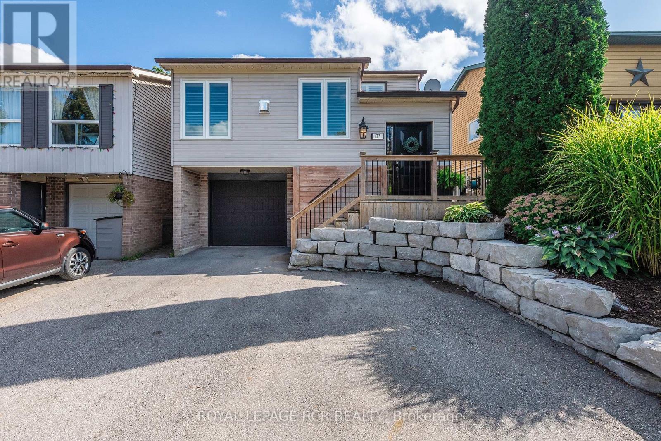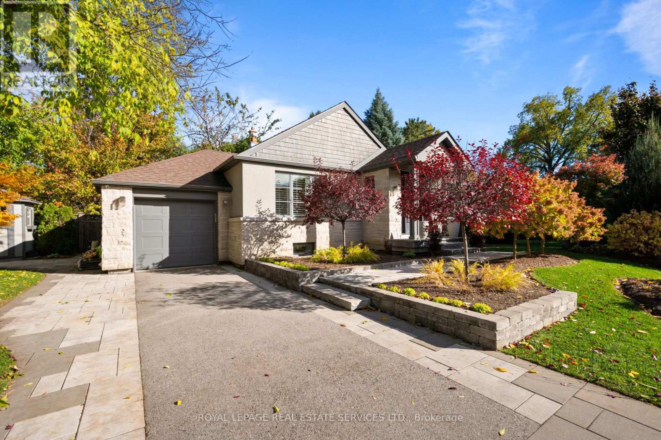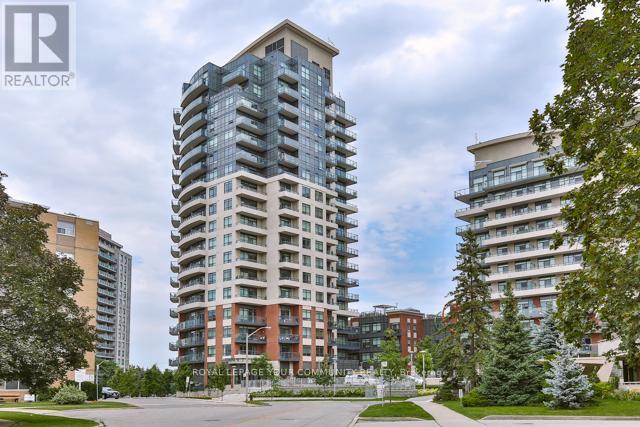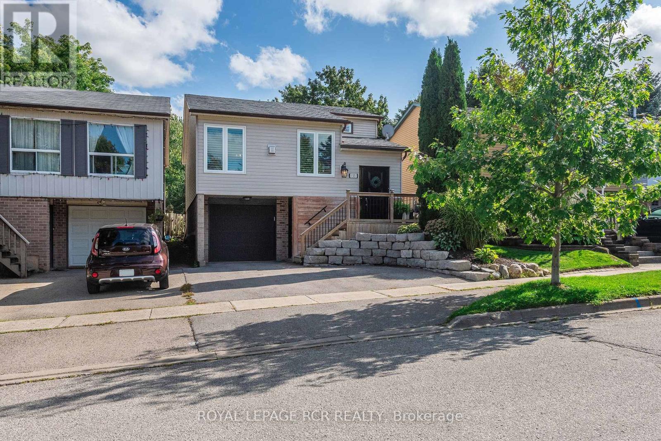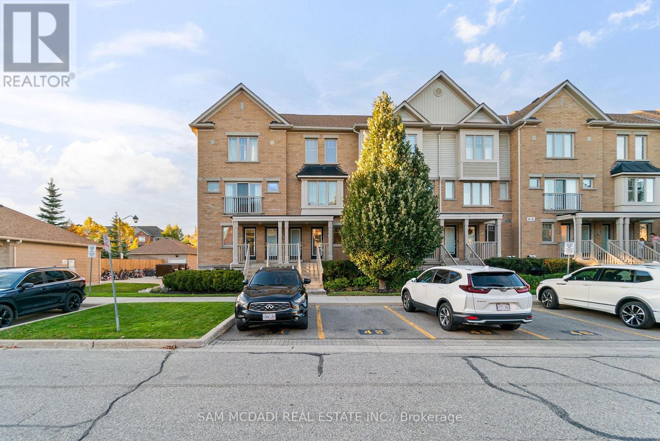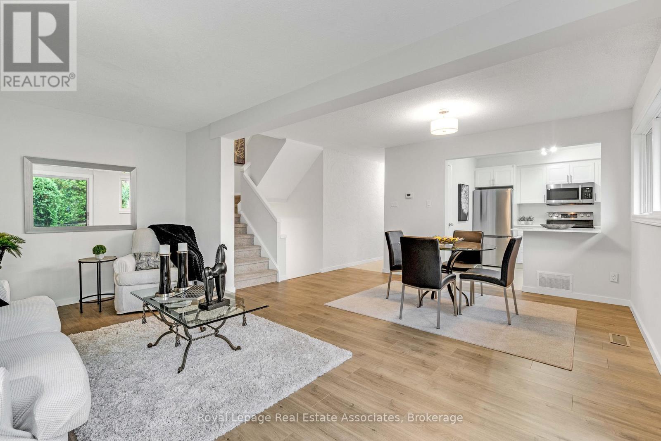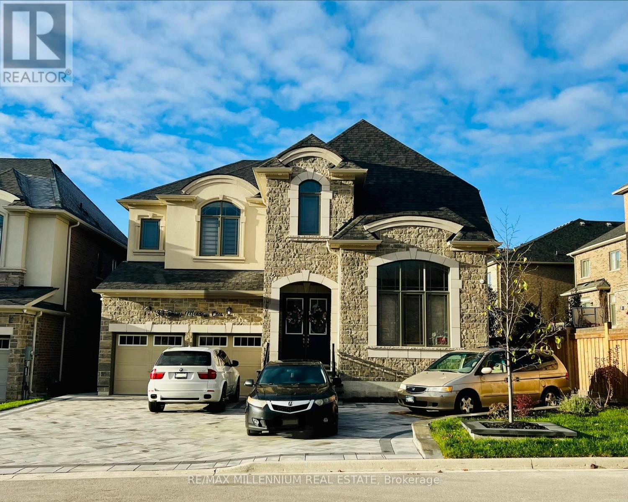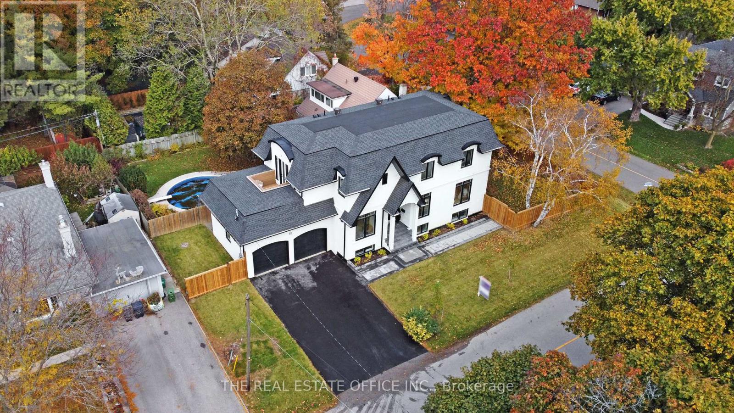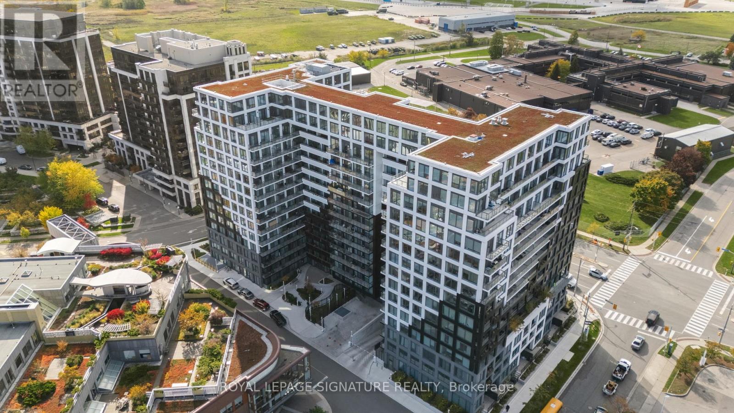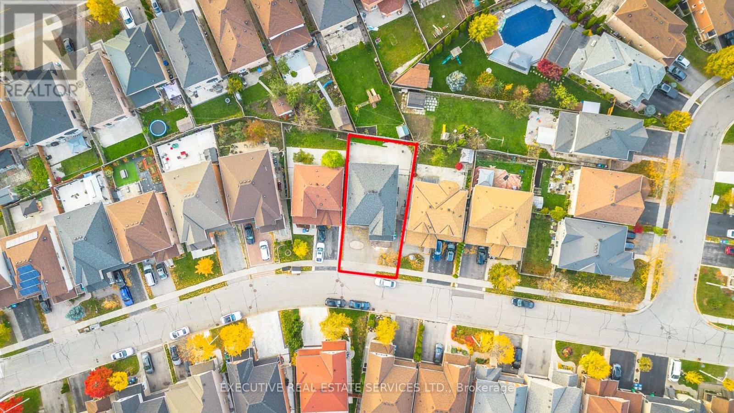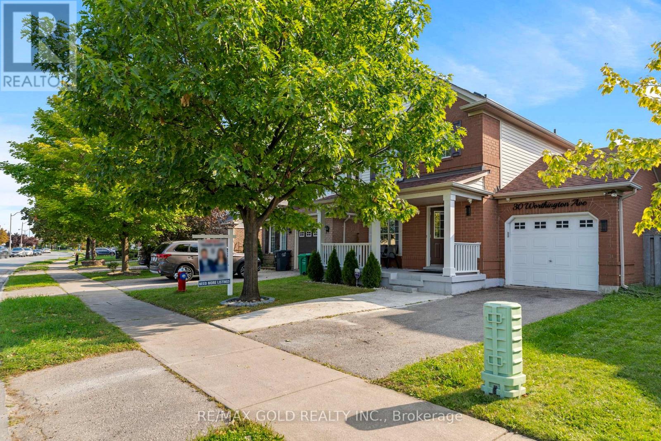5 Holmcrest Court
Brampton, Ontario
Welcome To This Bright And Spacious Corner-Lot Detached Home In Prime Brampton Location!! Perfect For First-Time Home Buyers Or Savvy Investors, This Property Offers Incredible Potential And An Opportunity To Live Mortgage-Free; Enjoy The Existing Separate Entrance To The Basement - Ideal For An In-Law Suite, Rental Income, Or A Future Garden Suite (All Subject To City Approvals); This Home Features Three Generous-Sized Bedrooms With New Laminate Flooring, Spacious Living And Dining Areas Filled With Natural Light Throughout The Year, And A Finished Basement With An Additional Bedroom - Perfect For A Larger Family Or Tenants; The Large Driveway Offers Parking For Up To Four Cars; Prime Location - Just Steps To Bramalea Bus Terminal, Bramalea City Centre Mall, Major Grocery Stores, Banks, And The Library; Public Transport(Brampton Transit Bus) At 100 Meter Distance!!! Chinguacousy Park Is Only A Two-Minute Walk Away! Commuters Convenience -- Minutes To Highway 410 And A Short Drive To Bramalea GO Station.This Home Truly Offers Comfort, Convenience, And Endless Potential - An Opportunity Not To Be Missed! (id:60365)
133 Goldgate Crescent
Orangeville, Ontario
This is one home you don't want to miss! This completely updated raised bungalow is tucked away on a quiet crescent close to shopping, restaurants, and schools. Freshly painted and upgraded top to bottom, this home offers peace of mind with nothing with left to do but move in and relax. From the moment you arrive, manicured perennial gardens set the tone for the pride of ownership throughout. Inside, every detail has been thoughtfully updated with timeless, high-end finishes. Hardwood flooring and California shutters flow through the main level. The chefs kitchen features abundant cabinetry, a pantry, granite counters, tile backsplash, glass cooktop, and matching GE Profile appliances. Overlooking counter seating, the dining area, and great room, this kitchen makes entertaining effortless. The great room is anchored by a striking stone fireplace, flanked by oversized windows with charming bench seating that fill the space with natural light. Down the hall, past the updated 2-piece bathroom, is the primary suite, a true retreat! This oversized bedroom offers a walkout to the deck, an extra-large closet, and space for sitting or reading. The spa-like ensuite includes a double vanity with stone countertops and a glass walk-in tiled shower, another example of the top-to-bottom updates that make this home feel brand new. The lower level offers a separate entrance, kitchenette, and a 4-piece bathroom. Two generous bedrooms with large above-grade windows provide plenty of natural light, ideal for in-laws, guests, or rental potential. Outside, a two-tier deck provides multiple sitting areas with room to dine, lounge, and barbecue. Surrounded by mature trees, perennials, and a cozy fire pit, the backyard is the perfect place to unwind. This home truly leaves nothing to do but move in and enjoy. ** This is a linked property.** (id:60365)
22 Fairmar Avenue
Toronto, Ontario
The Bungalow You've Been Waiting For in Coveted Sunnylea! Completely reimagined from the bricks up in 2018, this stunning 2+1 bedroom, 3 bath detached home offers exceptional style and quality in one of Toronto's most desirable family neighbourhoods. Step inside and be wowed by the thoughtfully designed interior featuring custom oak hardwood floors throughout and an inviting foyer with heated floors. The light filled living room boasts a custom gas fireplace with built-ins and expansive windows, creating a warm and elegant space to unwind. The show stopping kitchen features Quartz counters, a breakfast bar, and top-of-the-line Miele appliances, including a built-in coffee machine and seamlessly connects to the dining area with walkout to a private, professionally landscaped backyard. Enjoy a composite deck, lush gardens, and a custom shed - perfect for entertaining or relaxing outdoors. The designer primary retreat was recently redone, showcasing a vaulted ceiling, stunning custom built-ins, and a spa like 3pc ensuite with heated floors. A second bedroom/office & powder room completes the main level. The lower level offers incredible versatility with a spacious family room featuring a second custom gas fireplace and built-ins, above grade windows for natural light, a generous 3rd bedroom with a custom closet, and a stylish 4pc bath with heated floors. A well-equipped laundry room with Miele washer/dryer, laundry sink, and rough-in for a second kitchen adds even more convenience. With an attached garage, abundant storage, and every detail carefully curated, this home is truly move in ready. The perfect opportunity for downsizers or anyone seeking single level living in the heart of Sunnylea - steps from top-rated schools, parks, Bloor Street shops, and transit. Roughed in laundry (2nd bedroom closet). (id:60365)
1806 - 25 Fontenay Court
Toronto, Ontario
Premium Executive Rental. This Is It! Designer Perfect Sub Penthouse Loaded W/Upgrades & Class! Soaring 10'Ceilings, Luscious 765 Sq Ft + 98 Balcony Overlooking Humber River! In A Class By Itself! Decorative Light Fixtures, Window Treatments, Quartz Counter Tops And More. Den has been converted to second Bedroom. Unparalleled Quality And Symmetry. Fabulous Building W/Unreal Amenities..It's A Lifestyle-- Not Just A Place to Call Home. (id:60365)
133 Goldgate Crescent
Orangeville, Ontario
This is one home you don't want to miss! This completely updated raised bungalow is tucked away on a quiet crescent close to shopping, restaurants, and schools. Freshly painted and upgraded top to bottom, this home offers peace of mind with nothing with left to do but move in and relax. From the moment you arrive, manicured perennial gardens set the tone for the pride of ownership throughout. Inside, every detail has been thoughtfully updated with timeless, high-end finishes. Hardwood flooring and California shutters flow through the main level. The chefs kitchen features abundant cabinetry, a pantry, granite counters, tile backsplash, glass cooktop, and matching GE Profile appliances. Overlooking counter seating, the dining area, and great room, this kitchen makes entertaining effortless. The great room is anchored by a striking stone fireplace, flanked by oversized windows with charming bench seating that fill the space with natural light. Down the hall, past the updated 2-piece bathroom, is the primary suite, a true retreat! This oversized bedroom offers a walkout to the deck, an extra-large closet, and space for sitting or reading. The spa-like ensuite includes a double vanity with stone countertops and a glass walk-in tiled shower, another example of the top-to-bottom updates that make this home feel brand new. The lower level offers a separate entrance, kitchenette, and a 4-piece bathroom. Two generous bedrooms with large above-grade windows provide plenty of natural light, ideal for in-laws, guests, or rental potential. Outside, a two-tier deck provides multiple sitting areas with room to dine, lounge, and barbecue. Surrounded by mature trees, perennials, and a cozy fire pit, the backyard is the perfect place to unwind. This home truly leaves nothing to do but move in and enjoy. ** This is a linked property.** (id:60365)
27 - 3250 Bentley Drive
Mississauga, Ontario
Welcome to this beautifully maintained 2-bedroom, 2.5 bathroom condo townhome in the heart of Churchill Meadows offering one of the lowest, if not the lowest maintenance fees in the area and almost 1,100 square feet of total living space! The freshly painted main level offers a remarkable open concept living style that is perfect for entertaining loved ones. The kitchen is designed with stainless steel appliances and ample counter and cabinetry space. From the bright and spacious living room, a walk-out leads directly to your backyard patio, perfect for summer BBQs, gardening or relaxing outdoors. Your primary bedroom on the lower level is adorned with a 4 piece ensuite and a built-in closet. Down the hall you will find another spacious bedroom as well as your laundry room and a 3 piece bath. This property is centrally located to top rated schools including John Fraser Secondary School, parks, Erin Mills Town Centre, major highways, transit and all Churchill Meadows amenities. This is a great opportunity for small families or professionals looking to own a stylish home in one of Mississauga's most sought-after neighbourhoods. (id:60365)
57 - 2605 Woodchester Drive
Mississauga, Ontario
Tired of mowing the lawn or shoveling snow? Enjoy maintenance-free living no landscaping, no shoveling snow, not even clearing off your car in the winter, while still having over 1,800 sq ft of living space. This beautifully renovated 4-bedroom, 3-bathroom townhome is a rare find, offering an open-concept main floor, spacious bedrooms, and a finished basement perfect for family living.Location couldn't be better, no need to drive to run errands, with grocery stores, banks, walk in clinics, and more just steps from your door. Plus walking distance to great schools, parks, and trails. Going downtown?? Just hop on the bus to the GO!!! I'm impressed with this home, and I'm sure you will be too. Now...All you have to do is move in! Maintenance fees include water, windows, roof (exterior) and landscaping. All new flooring throughout, all new light fixtures, new kitchen and new kitchen appliances, all new vanities, new tub, all new faucets throughout, freshly painted, and more (id:60365)
Bsmt - 33 Daisy Meadow Crescent
Caledon, Ontario
Brand New Legal 2-Bedroom Basement Apartment in Caledon East! Never lived in, this modern, bright and spacious unit offers 9' ceilings, large windows, pot lights, and premium vinyl flooring throughout giving it a main-floor feel. Features include a separate private entrance, one parking space (with potential for a second), a spacious great room, and a luxurious 3-piece bathroom. The sleek kitchen features quartz countertops, a stylish backsplash and high-end stainless steel appliances (to be installed).Located in one of Caledon East's most sought-after areas, within walking distance to top-rated schools, community centres, grocery stores, parks, and scenic trails. Available immediately. Ideal for small families or working professionals. (id:60365)
18 Beaverbrook Avenue
Toronto, Ontario
Beautifully crafted custom home in the prestigious Princess-Rosethorn community. Offering 2,935 sq. ft. above grade with 4+1 bedrooms, 5 bathrooms, a 2-car garage, and parking for 6 in total. 1200 sqf stunning open concept finished basement. This modern residence features marble floors, engineered hardwood, a sun-filled open layout, chef's kitchen with Gas stove, built in appliances, and custom designs. Spa-inspired ensuite baths. Premium upgrades include a camera system, built-in speakers with 5 different zones, central vacuum, and sprinkler system, Alarm system. Ideally located near top-rated schools, parks, golf clubs, shopping, transit, and just minutes to Highways 401/427 and Pearson Airport. (id:60365)
1226 - 1100 Sheppard Avenue W
Toronto, Ontario
Available for lease, this brand-new, 3-bedroom suite at Westline Condos in the heart of Downsview. The spacious layout is designed for modern living, offering three full bedrooms suitable for a family, roommates, or creating multiple home office spaces. Enjoy great sunset views from two separate private balconies. The modern kitchen comes fully equipped with integrated appliances, and the lease conveniently includes one dedicated parking spot.This building enhances your lifestyle with practical amenities. Stay active in the on-site fitness centre and utilize the co-working lounge as a convenient work-from-home solution. A 24/7 concierge is available for security and assistance. The location is a key feature, offering direct indoor access to Sheppard West TTC station for an easy, all-weather commute. You are also just minutes from Downsview Park, Yorkdale Shopping Centre, and have immediate access to major highways like Allen Road and the 401. (id:60365)
16 Sandway Drive
Brampton, Ontario
Welcome to 16 Sandway Drive! The wait is finally over to secure a large double car garage detached home in a family friendly neighbourhood for an affordable price! This property boasts a spacious layout with a separate living, dining and family room. It features a large gourmet kitchen with stainless steel appliances, quartz counter top, spice closet & extended cabinets. Elegant residence in the coveted Fletchers Meadow area. Recently updated with a fresh coat of paint, showcasing meticulous upkeep. Expansive master bedroom features an ensuite and cozy sitting area. Numerous enhancements including new lighting and a freshly painted interior, creating an airy ambience on the main floor. 2 Bedroom finished basement with separate entrance gives the owner an avenue to make extra income without comprising privacy. Separate entrance, laundry & kitchen. Pride in ownership & a true showpiece ! Combined living space of over 3,700 square feet! (id:60365)
30 Worthington Avenue
Brampton, Ontario
This charming home is perfect for first-time buyers. The location offers easy access to essential amenities, including banks, shopping, gyms, schools, parks, and places of worship all just a short walk away. Commuters will appreciate the proximity to Mount Pleasant GO Station. The peaceful community and nearby Brampton library enhance the appeal even further. The kitchen features a built-in breakfast area that opens onto a stone patio, overlooking a spacious backyard with a garden and beautiful fruit trees, including apple, cherry, and plum. Illuminated by pot lights, the gourmet kitchen boasts quartz countertops and stainless steel appliances. A new furnace and air conditioner were installed in 2022 for added comfort. The finished two-bedroom basement with kitchen and washroom . This is an incredible opportunity for first-time homebuyers! (id:60365)

