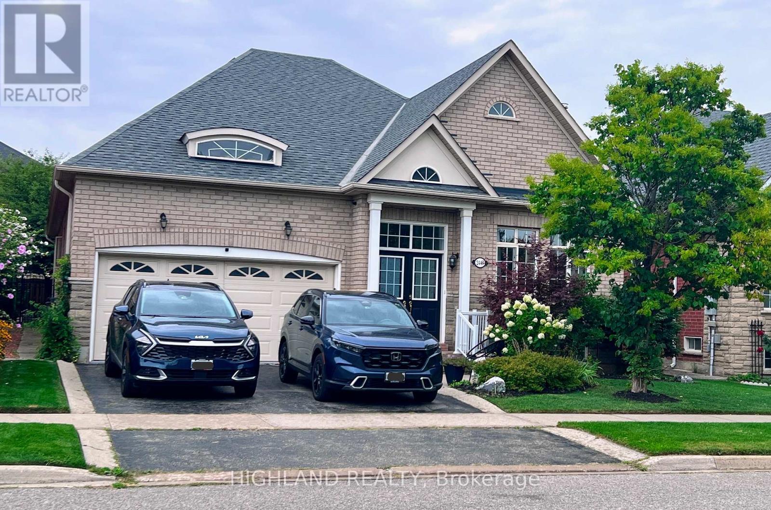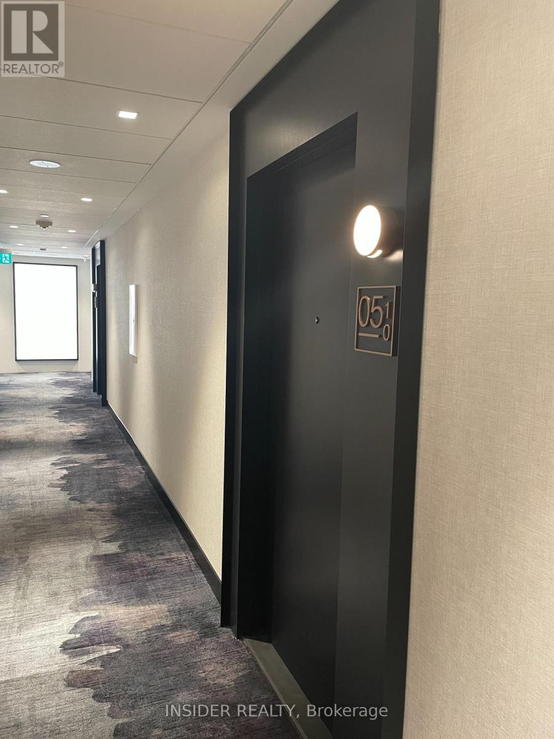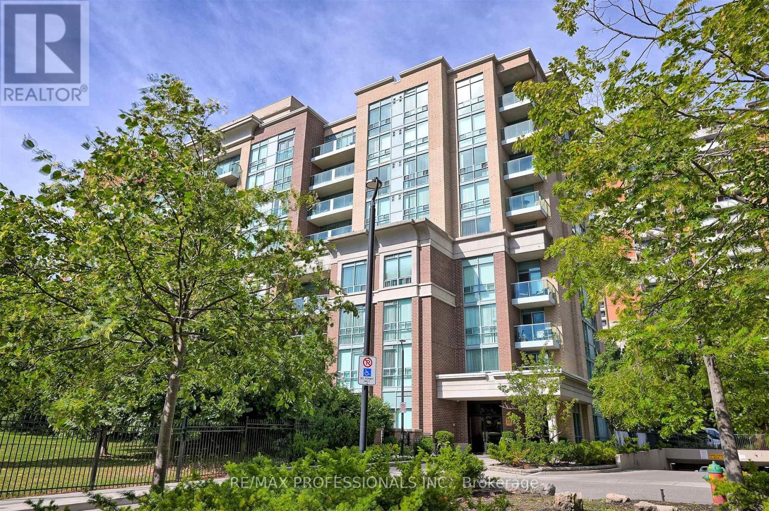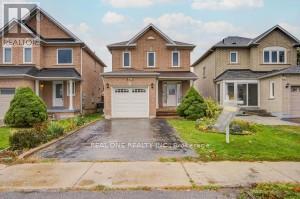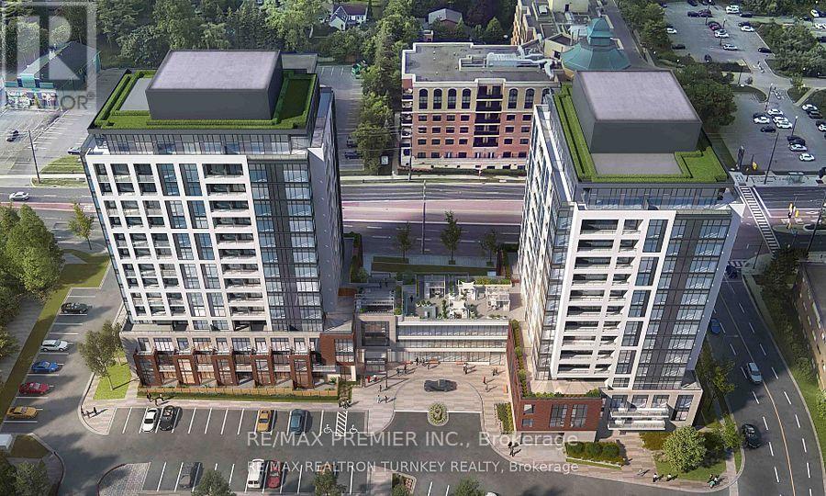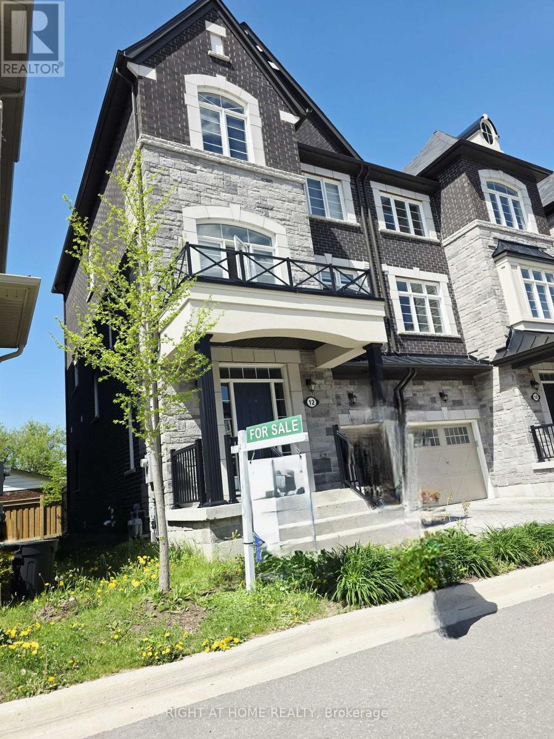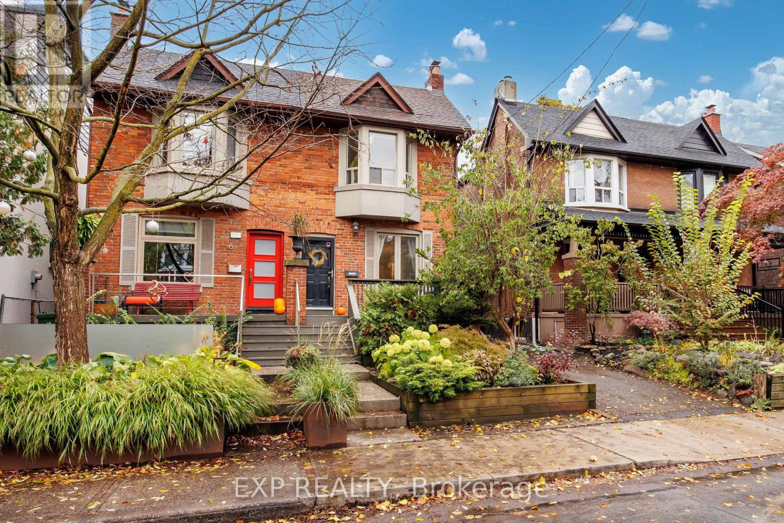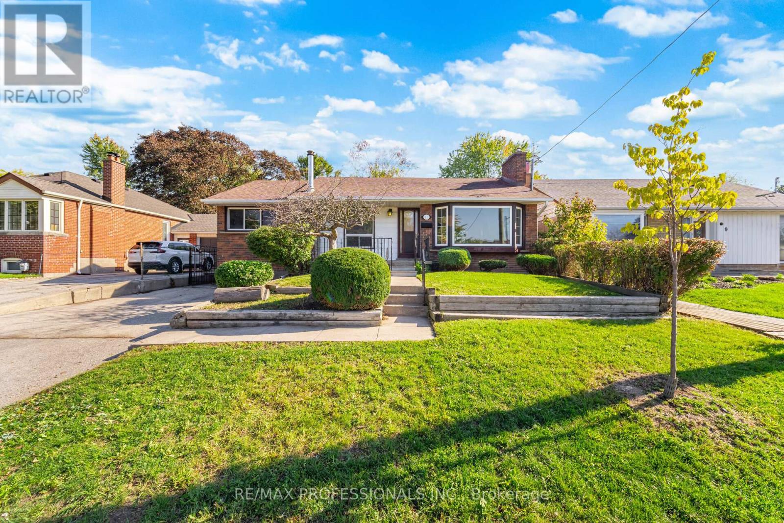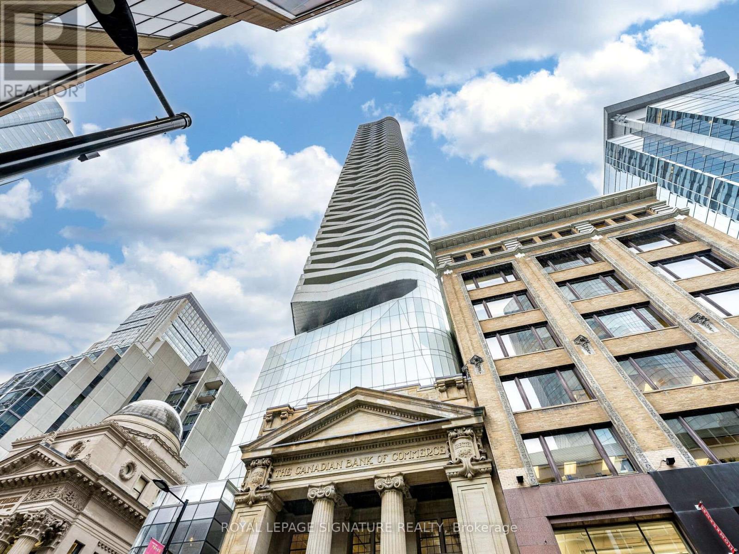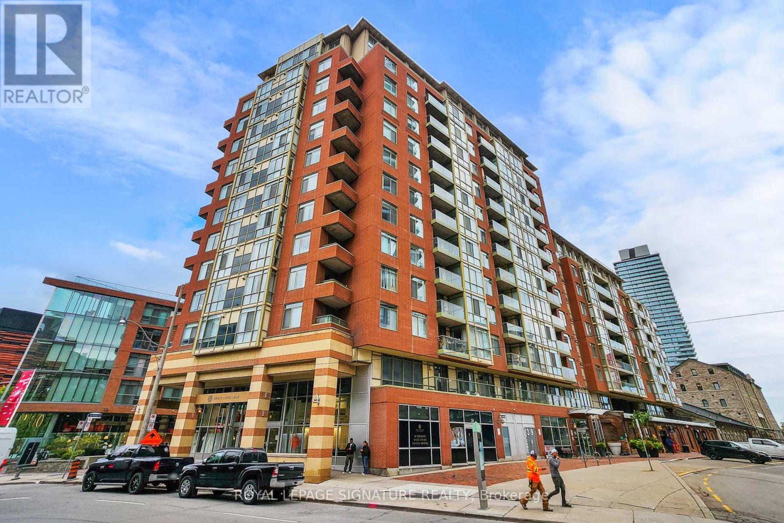2445 Palmerston Road
Oakville, Ontario
Stunning 3+2 Br Oversized 1957 Sq.Ft Bungalow In Highly Sought-After Joshua Creek! This Move-In Ready Home Features A Bright Open Concept Main Floor W/ Spacious Living & Dining, Family Room W/ Fireplace, And Eat-In Kitchen W/ Granite Counters, Real Wood Cabinetry & Walk-Out To backyard. Large Primary Br W/ W/I Closet & 4Pc Ensuite. Professionally Finished Basement W/ Wide Laminate Floors, 3 additional Bedrooms, each with its own private ensuite bathroom, (One bedroom Locked for Landlord Storage), Sleek Kitchen W/ Ss Appl, Laundry & Ample Storage. $$$ Spent On Upgrades! Walking Distance To Parks, Trails, Sports Fields, Rec Centre & Shops. Minutes To Hwy 403, QEW, 407 & GO Transit. In Top-Rated School District: Joshua Creek Public School & Iroquois Ridge High School. Perfect Family Home In A Prestigious Community! (id:60365)
510 - 3200 William Coltson Avenue
Oakville, Ontario
One Bedroom + Den condo unit with an unobstructed view for sale. This unit offers plenty of natural light, 9' ceilings, an open-concept living room and kitchen, wide-plank laminate flooring throughout, and upgraded built-in stainless steel appliances. The heating system is a heat pump, so it can be used for heating or AC. (id:60365)
814 - 17 Michael Power Place
Toronto, Ontario
Updated Spacious 595 square foot 1 - Bedroom Condo In The Highly Sought - After Port Royal Place! Maintenance fees include all utillities and parking. This bright and functional unit offers a generous layout with ample living space. Residents enjoy excellent building amenities including a party room with direct access to a beautiful outdoor courtyard, fitness centre, and more. Easy access to multiple transit lines Islington subway, Kipling subway, Go station highways, shops, restaurants, parks and more. Perfect for first - time buyers, investors, or anyone looking for a vibrant and connected community! (id:60365)
Basmt - 10 Southdale Drive
Markham, Ontario
Basement for rent! Two Bedrooms With Two 3-Pc Bath Apartment With Separate Entrance And Private Kitchen Laundry. Walking Distance To Shops, Groceries, Tim Hortons, Trails, Parks, Markville Mall. Best Schools (Markville S.S), Transportations. 1 driveway Parking Available, Shared Utilities tenant pays 1/3 (id:60365)
178 Hawker Road
Vaughan, Ontario
Renovated, Spacious Detached All Brick Home In Sought After Area. Move In Condition. Open Concept Main Floor. Engineered Wood Floor Through out. Kitchen/ Washroom/ Floor were Renovated several Years ago. Newer Roof. Garage Door/Washer & Dryer replaced 2 Years ago. Finished Basement W/ 3 Piece Bath & Electronic Fire Place. Entrance From Garage To House. W/O From Dining Room To Patio And Large Fenced Backyard. A newly installed heat pump significantly reduces utility costs. Close To Shopping, Public Transit, Schools, Hwy 400/407 & Hospital. (id:60365)
B212 - 715 Davis Drive
Newmarket, Ontario
Welcome to 1 +1 Bedroom condo in Kingsley Square on Davis Drive where modern comfort meets urban convenience. Spacious Bedroom and Practical Layout suite , a private balcony, underground parking, and an owned locker. Enjoy exceptional building amenities designed for every lifestyle, including:24-hour concierge and security fully equipped fitness center elegant party/meeting room rooftop terrace and garden guest suites and visitor parking Secure underground bike storage perfectly located just minutes from Upper Canada Mall, Hospital, GO Transit, major highways, local parks, and a variety of restaurants and shops, Kingsley Square offers the ideal blend of luxury and accessibility. A Must See Condo! (id:60365)
6 - 2 Corby Road
Markham, Ontario
Spa/Massage/Health Product Business For Sale (Without Property) * Located In a High Traffic area surrounded by extensive commercial and residential developments. Step into a turn-key, income-generating med-spa, professionally designed and New renovated. Plenty of Free surface Parking available. , featuring 5 private treatment rooms , 3 Shower room, 2 toilet , front desk and office staff area * Close the Restaurants, Hotel, Business and Offices, Residential... (id:60365)
12 Globemaster Lane
Richmond Hill, Ontario
Welcome to this stunning three-story executive semi-detached home in the family-oriented Oak Ridges Lake Wilcox community of Richmond Hill. With elegant stone and brick exterior, the home offers luxurious, modern living in a bright open-concept layout. The gourmet kitchen features quartz countertops, stainless steel appliances, and custom cabinetry. Large windows fill the space with natural light. The primary suite includes a walk-in closet, a spacious ensuite, and a private balcony with serene views. The entry level has a two-piece bath and offers an ideal in-law suite option. Enjoy seamless indoor-outdoor living with walkouts on every level, a lower patio, and a main-level deck perfect for entertaining. Parking is easy with a two parking spots- garage and driveway. Located close to top schools, parks, major routes, and amenities this elegant, functional home is ready to welcome you! (id:60365)
8 Bertmount Avenue
Toronto, Ontario
Welcome to this timeless red brick semi on one of Leslieville's most picturesque, tree-lined one-way streets.The home exudes character from the moment you step inside, with exposed wooden beams adding warmth and distinction to the spacious living and dining areas. A majestic fireplace anchors the living room, while high ceilings and pot lights create a bright, open ambience. The dining room bay window fills the space with natural light. Upstairs, the primary bedroom impresses with vaulted ceilings, exposed beams, a skylight and a large bay window overlooking the leafy street below. Two additional bedrooms offer flexibility for family and guests. A full bathroom serves the second floor, while a modern second full bath in the basement adds convenience and flexibility. The basement, accessible by a separate entrance, features sound insulation, excellent ceiling height, and professional waterproofing-perfect for a private suite, home office, or recreation space. Step outside to a private backyard deck ideal for outdoor dining and relaxation, with the added bonus of a very rare laneway parking spot. All this, just around the corner from Queen East's vibrant mix of cafés, restaurants, boutiques, and the TTC streetcar, making city living effortless and inspiring. (id:60365)
11 Jeanette Street
Toronto, Ontario
Fantastic Opportunity in Cliffcrest Neighbourhood! Calling All Home Buyers & Investors! Amazing Rectangular, Pool Size, East Facing, 50' x 144.64' Lot! This Bungalow Features 3+2 Bedroom, 2 Bathroom, 2 Kitchens, Living Room with Bay Window & Gas Fireplace, Dining Room with Walkout to Large Deck, Spacious Kitchen and a Finished Basement with a Separate Entrance To An In-Law Suite with a Living Room, Kitchen, 2 Bedrooms and a 3 Piece Bathroom. Close to Public Transit, Go Train, Schools, Parks, Shopping, Places of Worship, Lake & The Bluffs Park & Beach. Walking Distance to Jeanette Park & R.H. King High School. (id:60365)
2107 - 197 Yonge Street
Toronto, Ontario
Welcome to The Massey Tower-an iconic architectural landmark and one of Downtown Toronto's most prestigious residences. Situated in the Heart of the City at Yonge and Queen, this is the ultimate lease opportunity for a professional seeking unbeatable location and luxury.This unit boasts a perfect 100 Walk Score and Transit Score. You are located directly across from the Eaton Centre and have the Queen Subway Station literally at your doorstep. Your daily commute and social life couldn't be easier: the Financial District, Toronto Metropolitan University (TMU), and U of T are all just minutes away. Enjoy seamless access to the PATH system, world-class dining, shopping, and entertainment, including Massey Hall and Sankofa Square, right outside your door.This rare 1-Bedroom apartment is one of the best functional 1br layouts in the building it is freshly painted and move-in ready. The floor plan is highly functional, featuring high 9-foot ceilings and chic laminate flooring throughout. The unit's orientation is a highly sought-after South View, ensuring the unit is flooded with natural light with your private balcony.The designer kitchen is equipped with a functional center island, elegant stone countertops, contemporary cabinetry, and premium Euro-style built-in appliances. The principal bedroom is a true retreat, complete with its own window, south views, and a large walk-in closet. A key selling feature that sets this listing apart is the inclusion of both a separate Locker and a coveted Parking Spot. The lifestyle extends beyond your suite walls to the World-Class Amenities of The Massey Club. Residents enjoy a state-of-the-art Fitness Centre. For entertaining, there is an array of sophisticated spaces, including a Party Room, a spectacular Open air lounge. The building is fully serviced by a 24-Hour Concierge for maximum security and peace of mind.Parking available for additional $250/month (id:60365)
1205 - 39 Parliament Street
Toronto, Ontario
Live Right In The Heart Of The Distillery With This Beautifully Updated And Sun Drenched Property. Quartz Counters, Soft Close Doors, Stainless Steel Appliances, Engineered Floors, Open Concept. Steps To Transit, Shopping, Restaurants, Future Ontario Line, Street Cars, Lakefront, Theaters, Highways, TTC, And So Much More. Low Taxes And Low Maintenance Fees Are A Rare Find. Just Move In And Enjoy Your Downtown Living. (id:60365)

