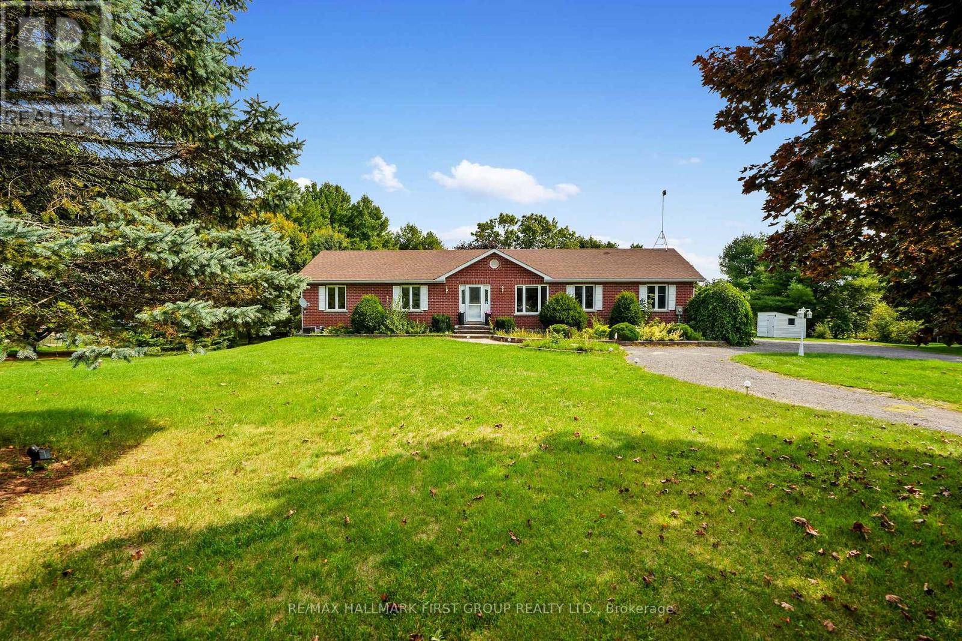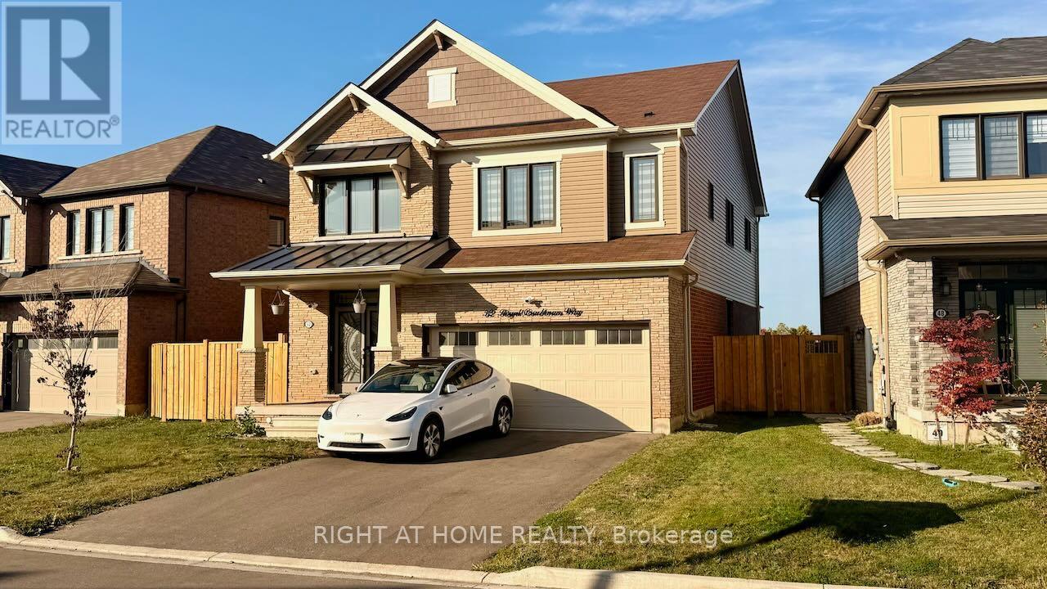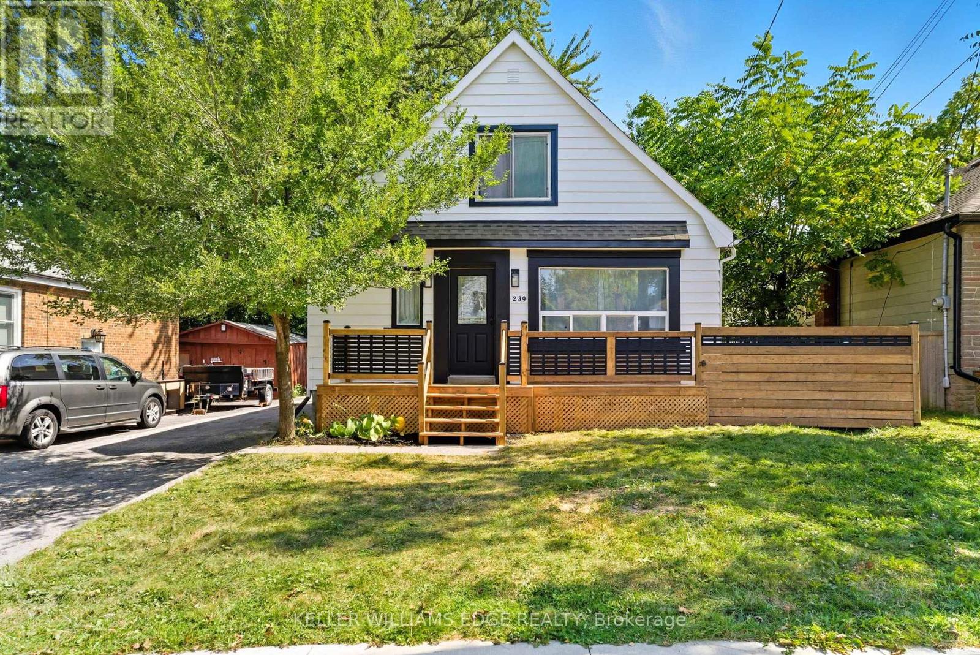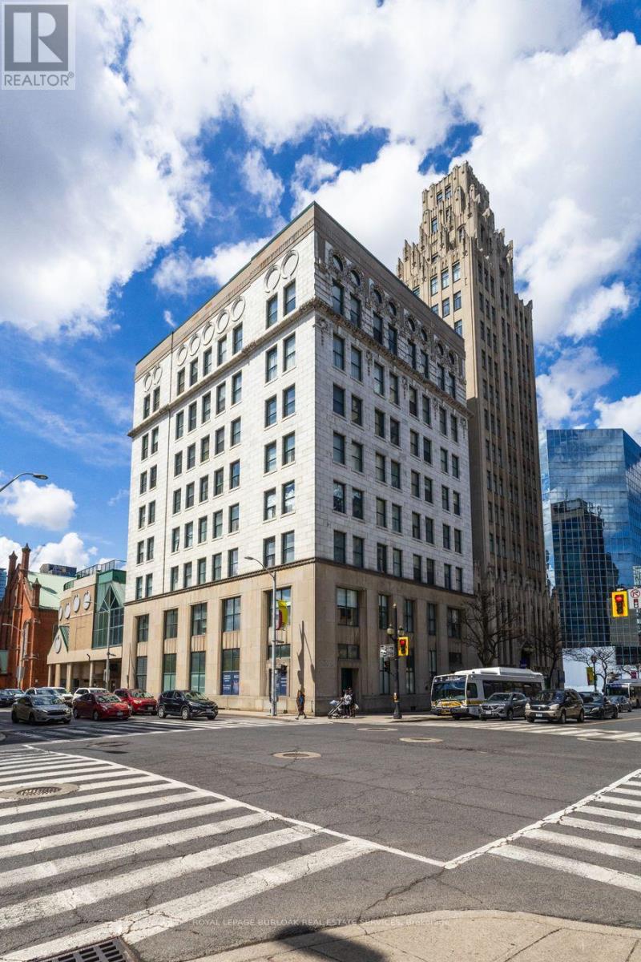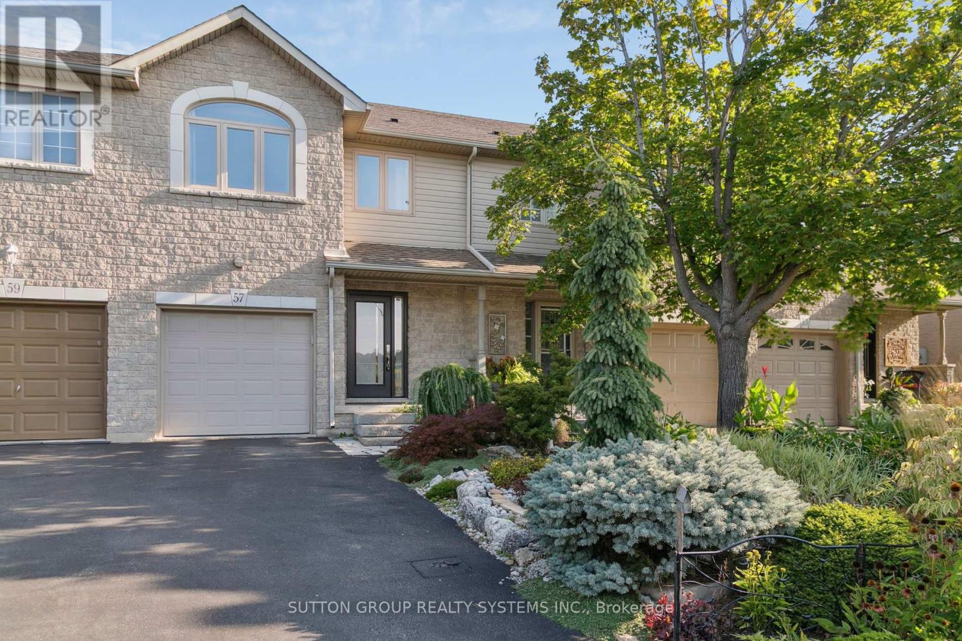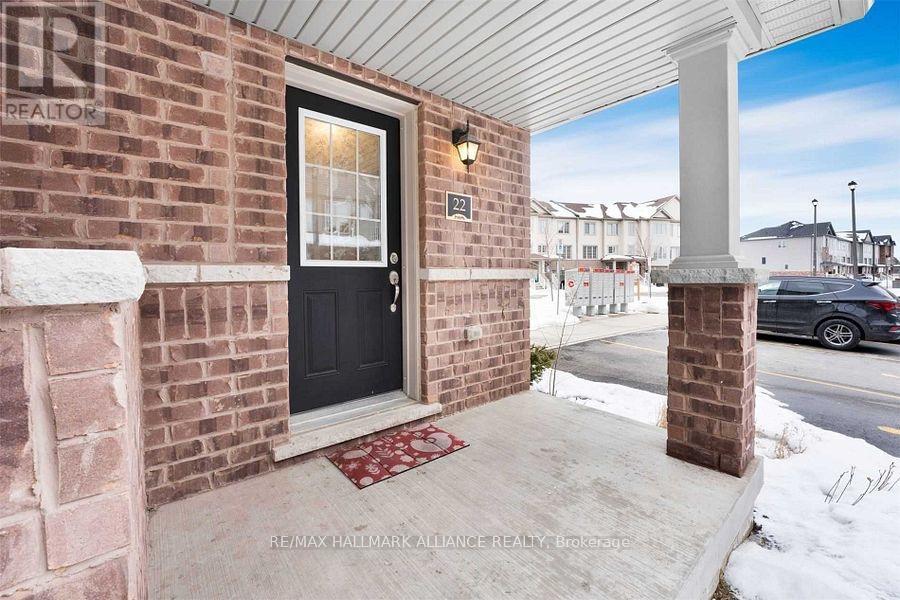244 Activa Avenue
Kitchener, Ontario
Welcome HOME to this amazing FREEHOLD END-UNIT townhouse in desirable Activa Avenue. With 3 bedrooms and 2 bathrooms, this home is perfect for first-time buyers, young families, or those looking to downsize or investors. Step inside and be greeted by a bright foyer and convenient direct access to the attached garage. The open-concept main floor features a spacious kitchen with ample storage and counter space, an island with seating for two or more, a dining area, and a bright living room . This unit features around 1300 sq. ft. of living space and amazing natural light. There are many updates time to time including main level Floor(2025), Kitchen (2025), Powder room(2025), Furnace(2024), Driveway extension(2021). This well kept unit is just right across Public & Catholic Schools, close to Highway7/8, 5 minutes to Sunrise plaza, Public transit and much more. (id:60365)
214&218 Maple Avenue S
Brant, Ontario
Now Offered at $2,579,000 7.84 Acres, Luxury Residence, and A24 ZoningDiscover a rare country estate offering 7.84 acres of space, luxury, and versatility in Burford. This package includes 214 Maple Ave S, a stunning 5,710 sq. ft. residence designed for entertaining and family living, paired with 218 Maple Ave S, a 14,100 sq. ft. heated and cooled shop with 3-phase hydro, oversized doors, and high clearances all on A24-zoned land with endless possibilities.The main home showcases elegant living with multiple gathering areas, a resort-style backyard featuring an outdoor kitchen, in-ground pool, hot tub, and expansive patio space. A large garage with a finished party room adds to the entertainment appeal. Outdoors, enjoy your own tennis court, soccer field, and orchard with apple and pear trees. Multiple barns, shops, and outbuildings provide even more space for hobbies, storage, or agricultural use (buyer to verify permitted uses).Conveniently located minutes from Brantford and Hwy 403, this property is ideal for multi-generational families, entrepreneurs, or those seeking a private retreat with income and lifestyle potential. 7.84 acres. 5,700 sq. ft. luxury home. A24 zoning. Now priced at $2,579,000. (id:60365)
1859 Percy Street
Cramahe, Ontario
Welcome to this beautifully updated bungalow situated on a spacious, landscaped lot in a family-friendly neighbourhood. This move-in-ready home blends timeless charm with modern finishes and smart technology throughout. Step inside to enjoy updated flooring and lighting, including pot lights, chandeliers, dimmers, and motion-sensing switches. Smart home features enhance both comfort and security, with smart blinds, video doorbells, smart thermostat, and wired for Telus security system. The open-concept main floor is bright and welcoming, featuring a sunlit living room and a spacious dining area with walkout access to the patio, ideal for indoor-outdoor entertaining. The show-stopping kitchen is equipped with waterfall quartz countertops, a complementary quartz backsplash, a single bowl workstation sink, smart appliances, and a gas range. The main level also offers a generous primary suite with a private ensuite, two additional bedrooms, a full bathroom, and a powder room. The finished lower level extends your living space with a large recreation room that walks out to a backyard oasis with a cozy fire pit. A guest suite ideal for out-of-town guests offers flexibility, while a spacious utility area is ideal for DIY or hobby projects. Ideally located near Northumberland Hills Public School, as well as a church, library, convenience store, and other local amenities, this thoughtfully upgraded home offers the perfect blend of comfort, style, and convenience. BONUS: water softener & filtration system, Cogeco high-speed fibre internet (1 Gbps), a gas BBQ hookup, and a spare gas line ready for a future outdoor kitchen. (id:60365)
52 Royal Coachman Way
Hamilton, Ontario
Welcome to this modern 4-bedroom, 3-bathroom detached home in the heart of Stoney Creek Mountain. Built in 2021, this property offers a bright and spacious layout with a main floor office, perfect for working from home. The upgraded chef's kitchen stands out with KitchenAid appliances, custom cabinetry, and premium finishes, while the home features over $80K in structural and cosmetic upgrades, including 8ft doors, a central vacuum system, and a 3-ton A/C unit. Enjoy comfortable living in a sought-after neighbourhood close to shopping, schools, community center, walking trails, green spaces, golf, and places of worship. With ample lot space and modern design throughout, this home offers the perfect balance of style, function, and convenience. (id:60365)
239 East 22nd Street
Hamilton, Ontario
Welcome to 239 East 22nd Street, this 4-bedroom, 3-bathroom home is 1,705 sq. ft. With two separate units, you can live in one and rent out the other. Brand new front porch and railings (2025), along with freshly painted siding around (2025). The front unit boasts a beautiful main floor with hardwood floors in the living room, kitchen with an island, its own washer/dryer (2023), along with 2 bedrooms upstairs and a bathroom. The rear unit offers a lovely dining room and kitchen with vinyl flooring, a full bathroom on the main floor, a big living room with new vinyl flooring (2025), a new exterior door to the backyard, and freshly painted throughout. A full basement with 2 bedrooms, a primary bedroom ensuite, continued vinyl flooring (2021), tons of natural light, and its own washer/dryer. Walk out from the living room to your fully fenced-in backyard, where you can entertain and BBQ with friends and family. Access your detached garage for additional storage, workshop or single car parking. Walking distance to Inch Park, Eastmount Park, Community Centres, shops, restaurants, Juravinski Hospital, along with easy access to transit and highways. This is one you will not want to miss. (id:60365)
509 - 36 James Street S
Hamilton, Ontario
Spacious 1 bedroom condo apartment with high end finishes throughout located in a stunning building in the heart of Downtown Hamilton. Highlights include a recently updated kitchen, a sizable living/dining room area, a good sized bedroom and a nicely appointed 4 piece bathroom. Quietly nestled in the corner of a hallway with large windows, the unit receives an abundance of natural light and enjoys unobstructed views of the city that surrounds it. The building itself is very well-managed with condo fees that cover a number of the necessary utilities, the owner only needs to worry about electricity, internet/tv and rental of a hot water heater. Its magnificent location is close to restaurants, shopping, entertainment, public transit, highways and many other amazing amenities. One owned underground parking spot and an exclusive use locker are included. AN ABSOLUTE MUST SEE! (id:60365)
7012 Barker Street
Niagara Falls, Ontario
Welcome to this move-in-ready home that perfectly blends style, comfort, and thoughtful upgrades inside and out. Recently renovated, this 3-bedroom, 2-bathroom home offers a bright open-concept layout, modern finishes, and inviting living spaces filled with natural light from large windows. Wide plank vinyl floors and crown mouldings set the tone for the spacious living room, complete with a custom Vermont gas fireplace and oversized front window. The Modern Eat-In Kitchen Features granite countertops, upgraded appliances, and a seamless flow into the living space. There are two comfortable bedrooms and a newly renovated bathroom with a walk-in jacuzzi tub and shower. And for a bonus there is a main floor laundry room. The lower Level Retreat features an expansive rec room, a large bedroom with walk-in closet, and a spa-inspired bathroom boasting a jacuzzi tub, walk-in shower, heated floors, and heated towel bar. The lower level also has a second laundry room with storage area. The home has been retrofitted with an Ameriglide wheelchair lift for added convenience. Along with the beautifully landscaped front yard and stone porch there is an Aggregate double-wide driveway and a garage with front and back access. Recent updates include: roof (1 yr), gutters (1 yr), windows (6 yrs), new meter and pipes, pot lights, and security system with video. Professionally landscaped backyard has a two-level deck featuring a glass railing, built-in lighting, electrical and a planter box. The Serene backyard oasis with pond, stone patio, and storage shed is surrounded by mature trees. If you enjoy BBQing then you will love the Gas barbecue hookup for effortless outdoor entertaining. All of this in a fantastic location just steps to parks, playgrounds, schools, shopping and transit. This home is a rare find that combines modern upgrades, accessibility, and a private outdoor retreat. Don't miss the chance to make it yours! (id:60365)
7 Brooks Court
Brantford, Ontario
Welcome to Brooks Crt. This is the 1st time this house has hit the market since it was custom built by the current owner in 1978. Thoughtfully designed and exceptionally well maintained, the home showcases pride of ownership throughout. Recent updates include a new roof (2021), windows (2021), new furnace (2017), hot water tank (2015), clothes washer & dryer (2025). Step into this home to see extremely spacious principal rooms, 4 generously sized bedrooms (all with closets), and 3 baths on a fully serviced lot. Set well back from the road, this home offers exceptional privacy, a beautifully sodded front yard, and the convenience of an attached double car garage. Conveniently located near to schools, shopping, dining, community centres, transit etc. Basement has plumbing rough-ins. (id:60365)
55 Mountain Street
Grimsby, Ontario
Experience executive one-floor living at its absolute finest in the heart of Grimsby Niagara! This landmark estate sits proudly on 1.5 private acres, perched on the edge of the breathtaking Niagara Escarpment, offering a sense of seclusion and natural beauty reminiscent of a luxury Muskoka retreatwithout leaving town. Inside, over 3,000 sq. ft. of meticulously transformed main-level living awaits, complemented by a fully finished walkout lower level. The home boasts four spacious bedrooms, each with its own custom ensuite, all thoughtfully arranged on one floor for seamless flow. The show-stopping A-frame great room features soaring cathedral ceilings and a dramatic floor-to-ceiling stone fireplace, framed by a wall of windows that capture the tranquil ravine views. The adjacent designer kitchen impresses with an oversized 11-ft island, top-tier stainless-steel appliances, and walkout access to an expansive deckperfect for entertaining or quiet mornings surrounded by nature. The lower level is equally extraordinary, offering a state-of-the-art theatre room with built-in wet bar, a private workout space, two home offices with inspiring views, and a fully self-contained legal in-law apartment with its own ground-level entrance. Outside, the property continues to shine with stunning rock gardens, an outdoor shower, parking for a dozen vehicles, a powered and heated 20 x 30 detached garage in addition to the heated double attached garage, and a large 17 shed. All of this within walking distance to downtown shops, dining, and the Bruce Trail. So many impressive features like 2 gas fireplaces, double furnaces and zoned heating and cooling, an abundance of engineered hardwood floors, designer ceilings and smart home features. This property is more than a homeits a lifestyle. Rarely does a residence of this caliber come to market. Dont miss your chance to own one of Grimsbys most remarkable addresses! (id:60365)
57 Foxborough Drive
Hamilton, Ontario
Welcome home to 57 Foxborough Drive a spacious beautifully maintained 3-bed, 3-bath townhome offering the perfect blend of comfort, convenience, and family-friendly amenities. Set in the sought-after Ancaster, this home features spacious living areas bathed in natural light, updated finishes and low exterior maintenance giving you more time to enjoy what matters. With parks, trails, and shopping just minutes away, this property is ideal for growing families or professionals seeking both quiet and connectivity. Ideally located with access to 403, QEW, 407, HWY 6, and The Linc. Floor Plans and 3D Walk Through Virtual Tour Available. (id:60365)
52 Wallbridge Crescent
Belleville, Ontario
This stunning 2-storey home located in the heart of Belleville, situated close to downtown, HWY 401, restaurant, supermarket and hospital. The laminate flooring that flows throughout complete house. The concept design creates a spacious and welcoming atmosphere, perfect for family living or investor. this property presents an exceptional investment opportunity as it is currently leased. One of the highlights of this property is its proximity to beautiful scenery, park, river or exploring the downtown area. (id:60365)
22 - 420 Linden Drive
Cambridge, Ontario
Highly Desirable Community Of Preston Heights Cambridge. Sun Filled Corner Unit With Balcony On A Premium Lot. Offering Spacious 3Br & 2.5Wr.Built By The Prestigious Fernbrook Homes. Modern Open Concept Kitchen With Stainless Steel Appliances.High End Finishes & Granite Counter Tops. Minutes To 401, Schools, Shopping And Groceries. Close To Conestoga College. Single Garage & Two Parking Spots ! (id:60365)



