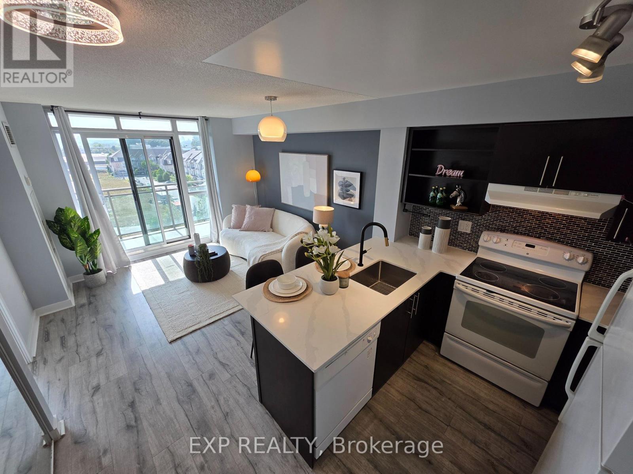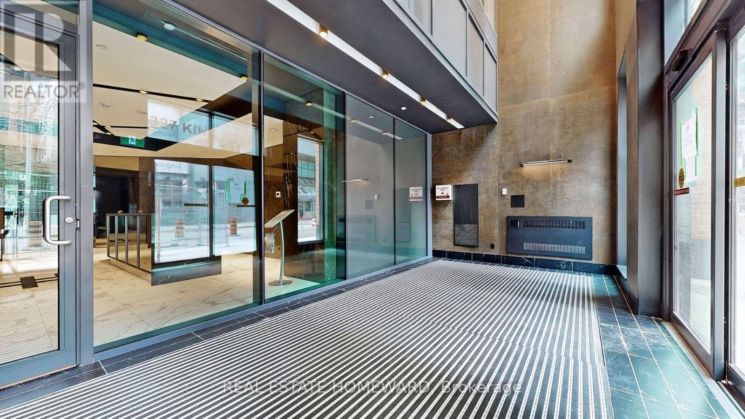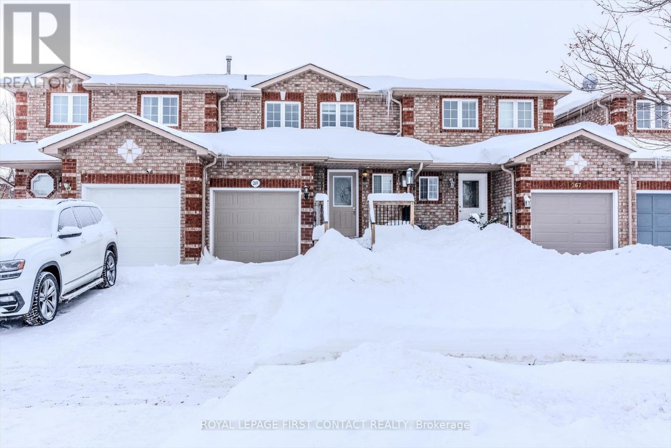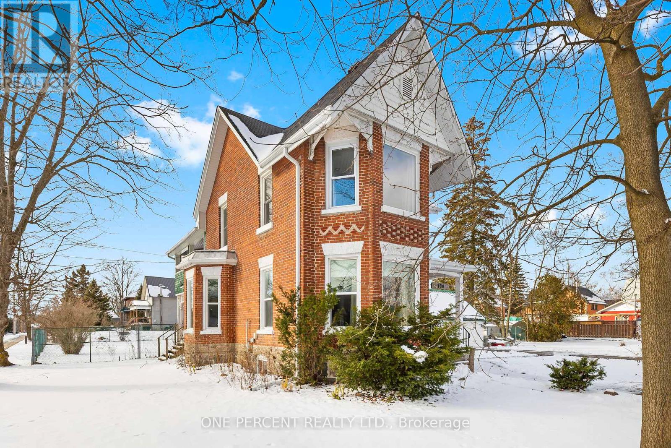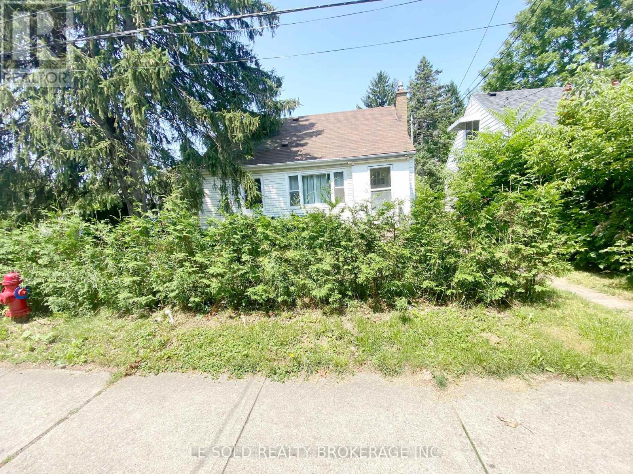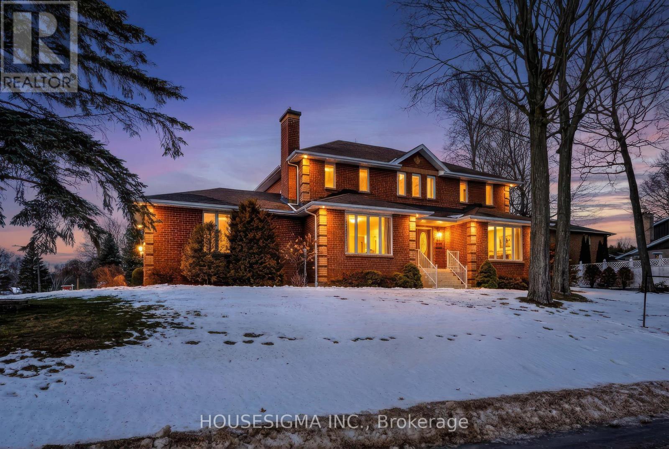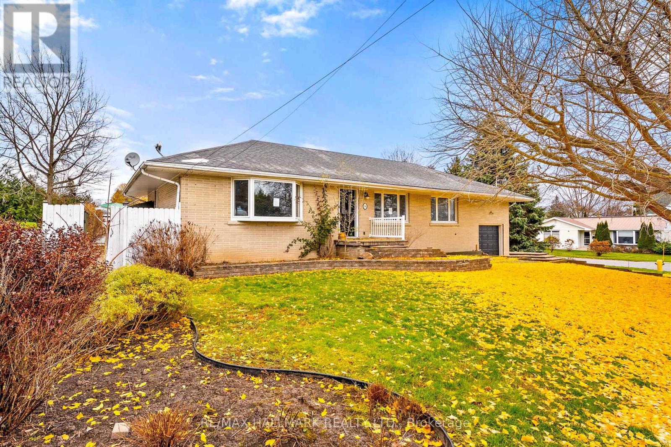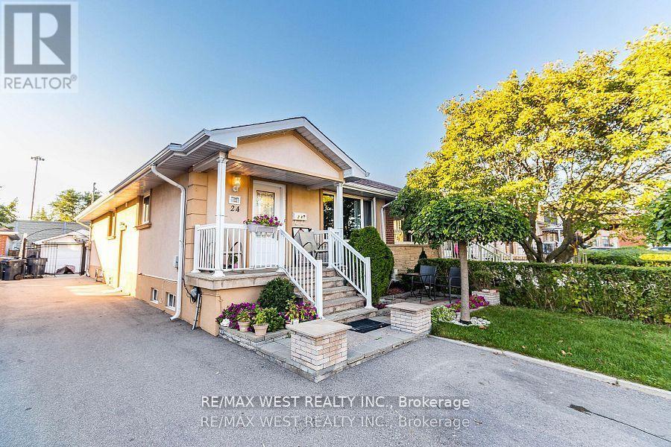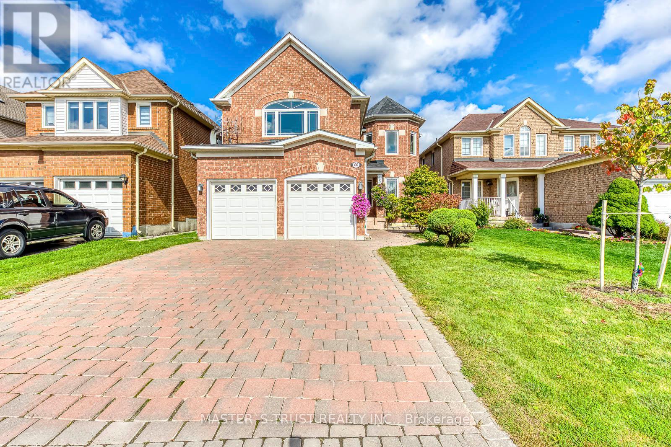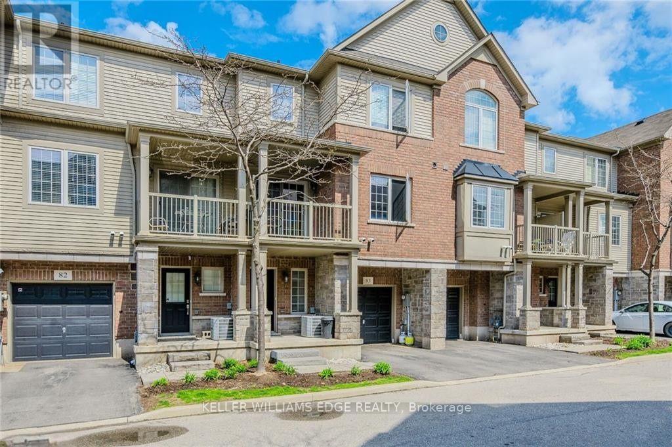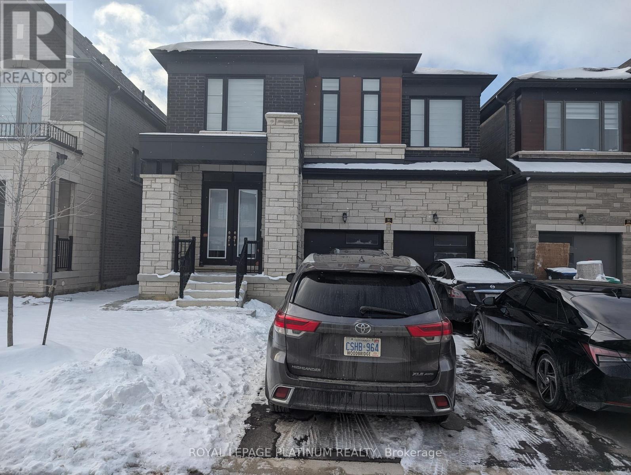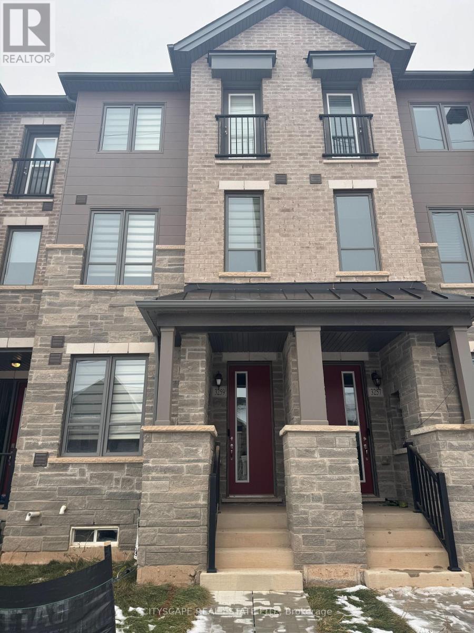723 - 120 Dallimore Circle
Toronto, Ontario
Bright and functional 1-bedroom at Red Hot Condos with a practical open layout and unobstructed views. Features a modern kitchen with granite counters and breakfast bar, spacious bedroom with strong closet space, and a walk-out balcony with plenty of natural light. Well-managed building with resort-style amenities: indoor pool, sauna, full gym, yoga studio, theatre, party room, guest suites, 24-hr concierge, visitor parking, and a landscaped BBQ terrace. Top location near Moccasin Trail, parks, Shops at Don Mills, TTC, DVP, Science Centre, Aga Khan Museum, schools, and everyday essentials. Ideal for first-time buyers or investors looking for value, convenience, and a strong community setting. (id:60365)
2903 - 327 King Street W
Toronto, Ontario
Short Term is also considered. Fully Furnished, Luxurious Executive High-Floor 1-Bedroom Condo At Empire Maverick! Located In The Sought-After Waterfront Community, This Convenient Location Offers only 5 Mins Walk To St. Andrew Subway Station & Streetcar At the Front Door and Right Across From The TIFF Building. Enjoy The Convenience of Being Within Walking Distance To The CN Tower, Scotia bank Arena, and The Waterfront. This One-Bedroom Condo, has an Open-Concept Modern Kitchen Featuring Sleek Countertops and Built-In Appliances. Walking Distance to Union Station, Eaton Centre, Billy Bishop Airport and To many activities in the Vibrant Entertainment and Financial District. In the close area to many educational centres like University Of Toronto, Metropolitan University, George Brown College. The tenant is responsible to pay for water, Hydro and Tenant insurance. (id:60365)
269 Dunsmore Lane
Barrie, Ontario
Bright townhome in Barrie's North end! This established neighbourhood is perfect for first time home buyers! Wake up in your 3 bedroom, 3 bathroom home with spacious living room and partially finished basement. The kitchen is bright and cheerful and has a walkout to a fully fenced backyard, backing on to a wonderful park setting. Just a short walk to Georgian College or enjoy the ease of transit. Shopping, RVH, restaurants and recreational trails are all close by! This home really has it all! (id:60365)
100 Nappadale Street
Kawartha Lakes, Ontario
Step inside a century home that finally gives you the best of both worlds. This beautifully updated Three Bedroom Two Bathroom property keeps the character you want and adds the comfort your family needs. Beautiful Original woodwork, tall baseboards, and thoughtful trim details give every room a sense of warmth and history while the modern upgrades make daily living effortless. The kitchen and bathrooms have been tastefully updated, the electrical and plumbing systems improved, and the shingles replaced so you can move in with confidence. A large dining room creates the perfect setting for family gatherings and the unique dual-staircase layout adds charm and functional flexibility that's rare to find in a home of this era. Generous windows brighten every space with natural light and the neutral palette makes it easy to picture your own style here. Outside, the fully fenced double wide corner lot gives kids and pets room to play while the detached garage and covered porches create the outdoor living you've been looking for. Located within walking distance to schools, grocery stores, places of worship, and the community center, this home offers the convenience families value without sacrificing the character they love. If you want a century home that feels classic and livable, this one delivers. (id:60365)
Upper - 112 Leland Street
Hamilton, Ontario
5 Bedrooms Upper-Level Unit In Detached House For Lease. With Private Entrance. Newer Renovation. Great Location In Hamilton, Just Steps To McMaster University, Surrounding Amenities: Alexander Park, Bus Routes, Place Of Worship, Schools, Fortinos Supermarket, And More. Enjoy Your Convenient Life. 1 Driveway Parking Space Included. Tenant Bears 70% of Total Utilities (Water, Hydro, Heat & Internet/WiFi). Suitable For Students, Group Of Friends, Or Families. (id:60365)
542 Rankin Crescent
Kingston, Ontario
542 Rankin Crescent - The Home Of Your DreamsWelcome To This Executive-Style Two-Storey Home, Perfectly Situated In One Of Kingston's Most Desirable And Exclusive Neighbourhoods. Offering Breathtaking Views Of Collins Bay, This Impressive Residence Features Over 3,300 Sq. Ft. Of Living Space, Plus A Fully Finished Basement. Designed With Versatility In Mind, It's Ideal For Large Or Extended Families And Offers Excellent In-Law Potential. With Generous Room Sizes, Flexible Living Areas, And Space To Grow, This Home Is A True Show-Stopper That Combines Luxury, Comfort, And Location. (id:60365)
10 Dorman Street
Brighton, Ontario
Welcome to this charming detached brick bungalow in the heart of Brighton. Offering 3 bedrooms and 3 bathrooms, this home features convenient main-floor living with a bright primary bedroom, a sun-filled living room with a bay window, and a dedicated dining area. The spacious kitchen includes white shaker cabinetry, a centre island with a gas cooktop, and a casual breakfast nook overlooking the yard. A versatile family room with built-in shelving can easily function as an additional bedroom or flex space. The upper level provides a private bedroom and full bath, while the lower level offers a 2-piece bath, laundry hookups, and an expansive unfinished area ready for future customization. Outside, enjoy landscaped gardens, a tiered deck, and a brick-paved driveway leading to the attached garage-providing parking for up to five vehicles. Just a short walk to downtown Brighton's shops, schools, and amenities, this home is an excellent opportunity in a sought-after location. (id:60365)
Main - 24 Clarion Road
Toronto, Ontario
Step into this stunning 3-bedroom semi-detached raised bungalow, designed to offer both elegance and comfort. The main floor boasts an open-concept layout with gleaming hardwood floors, a gourmet kitchen perfect for culinary creations, and a sun-filled primary bedroom retreat. Enjoy exclusive access to a private backyard oasis, two convenient parking spots, and your own ensuite laundry. Nestled on a quiet street in a prime Etobicoke neighborhood, this home is minutes to highways 401/427/409/407, top schools, public transit, and recreation. A rare opportunity to experience stylish living at its finest! (id:60365)
66 Snow Leopard Court
Brampton, Ontario
Excellent 5 Bedroom Detach Home, $$$ Fully Upgraded From Top to Toe. Great Room in Finished Basement with 3PCs Washroom. Open View from Back Yard. Upgraded Hardwood Floor Through Out First and Second Levels, Newer Windows and Doors, Newer Shingle Roof, Newer Furnace/AC/Tankless Water heater, Newer Kitchen, Newer Washrooms, Newer Light Fixtures, Newer Garage Door, Interlock Drive Way/Patio Area, Newer Appliances, And Much Much More! (id:60365)
83 - 1401 Plains Road
Burlington, Ontario
Perfectly combining comfort and convenience, this 2-bedroom, 1.5-bath townhome offers approximately 1,300 sq ft of thoughtfully designed living space. Enjoy the ease of an attached single garage to keep your vehicle safe and protected. Step outside and experience the vibrant energy of the area, with public transit just steps away, commuting has never been easier. Local shops, restaurants, and parks are all within reach, making daily life effortless and enjoyable. This home also supports an eco-friendly lifestyle, allowing you to live sustainably without compromising on comfort. All tenants over 18 are required to provide the requested documentation. Lease a space that blends modern living with unbeatable convenience, your new home at 1401 Plains Road E is waiting! (id:60365)
16 Gatherwood Terrace
Caledon, Ontario
Awsome opportunity to rent a 3 bedroom , 2 FULL bathroom LEGAL BASEMENT Apartment which is about one year new. Dedicated 2 driveway parkings. One more bedroom and one full bathroom also available if someone wants extra space. Separate Entrance. Ensuite Laundry. Lots of sunlight, open concept with modern finishes. Some percentage of utilities will be extra depending on the number of persons. Available from Jan 01, 2026. Only non smokers. Grab it while you can. (id:60365)
3259 Sixth Line
Oakville, Ontario
Spacious and beautifully designed 3 Bedroom + Den, 3 Bathroom townhouse located in one of Oakville's most desirable neighborhoods. This bright open concept home offers an expansive great room, elegant fireplace in the dining area, and a modern kitchen with center island ideal for entertaining. Enjoy seamless indoor-outdoor living with a walk-out balcony from the dining room. 3-bedroom home with a versatile den that can be used as a 4th bedroom or home office. Primary bedroom features a walk-in closet and 4-piece ensuite. Two additional spacious bedrooms with closets and a full bathroom. Walking distance to parks, elementary and high school. Close to highways 403 & 407, GO Transit, community centers, grocery stores, and plazas. Located in a highly desirable Oakville neighborhood. (id:60365)

