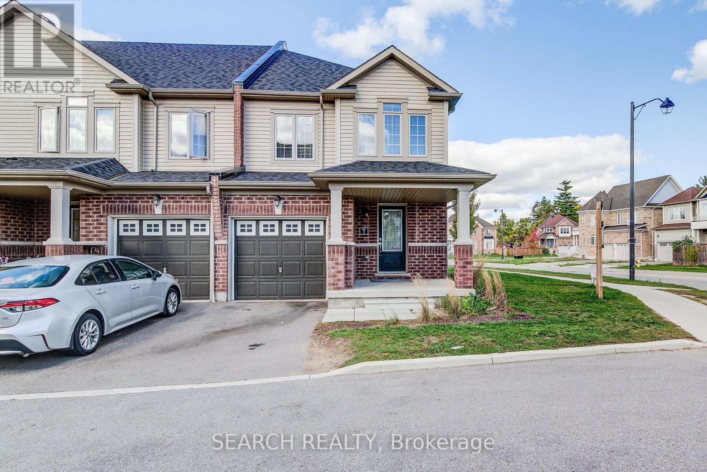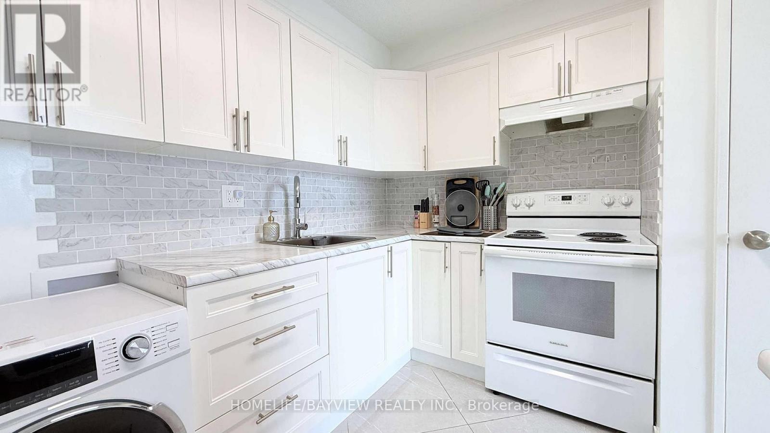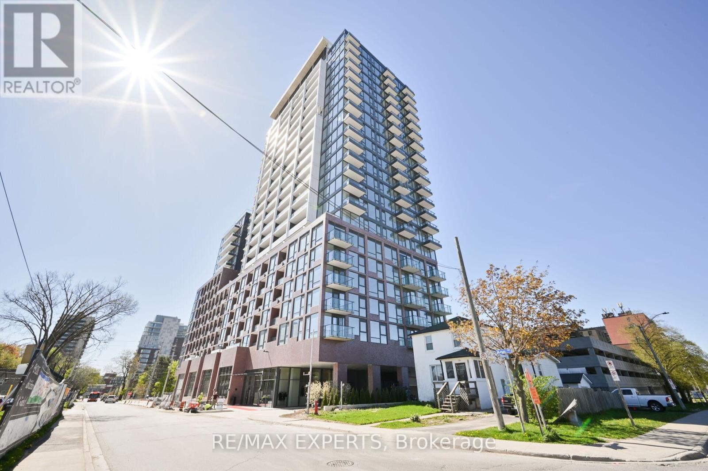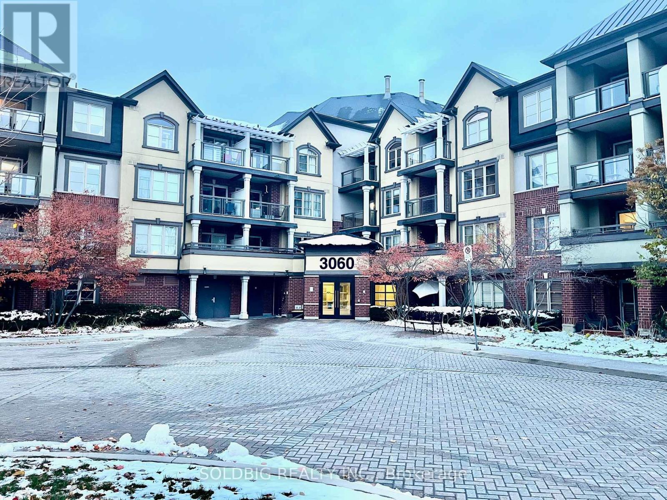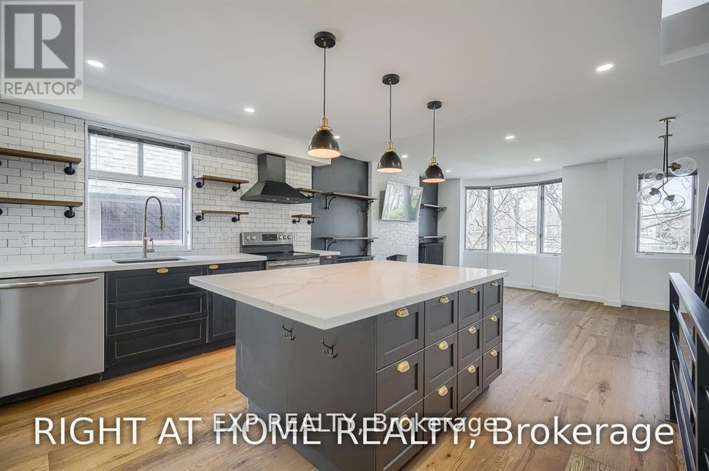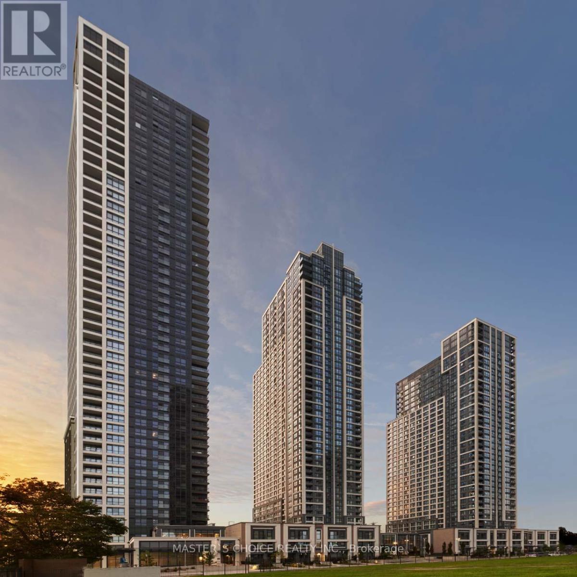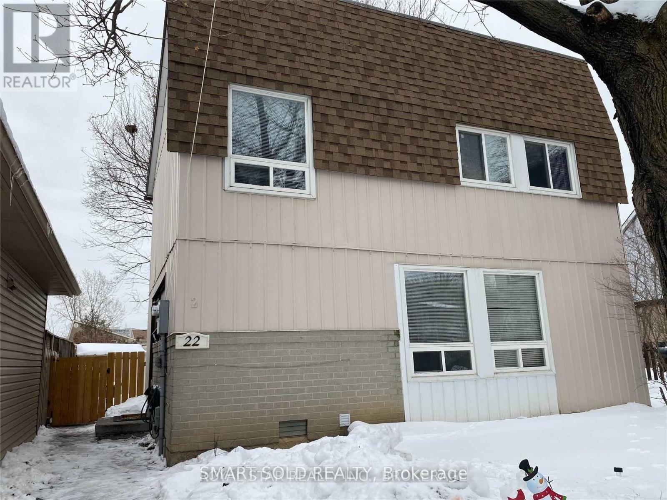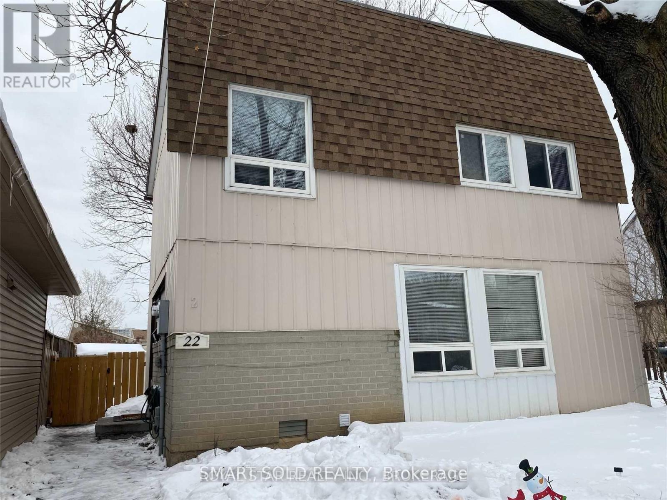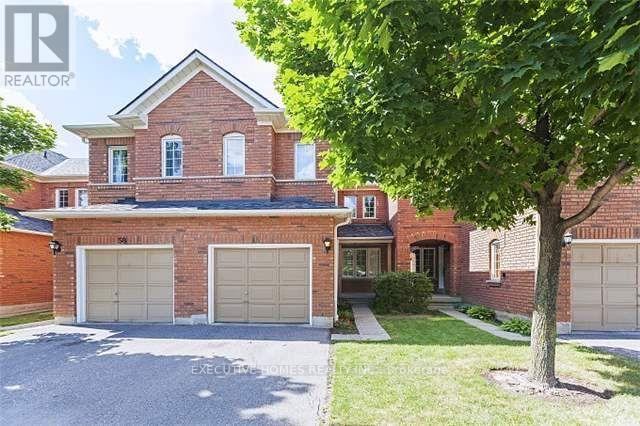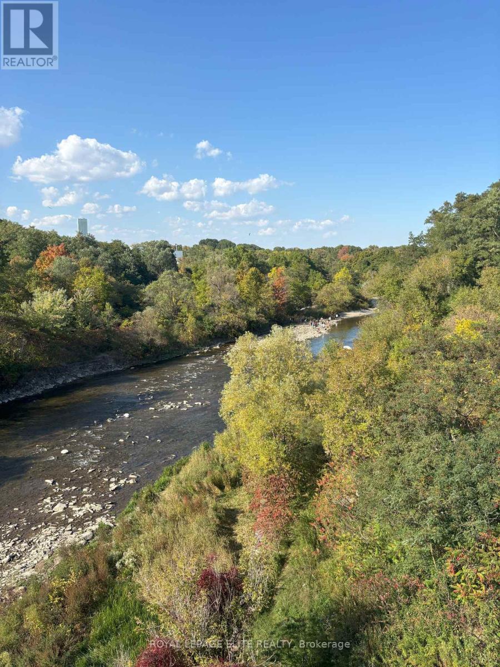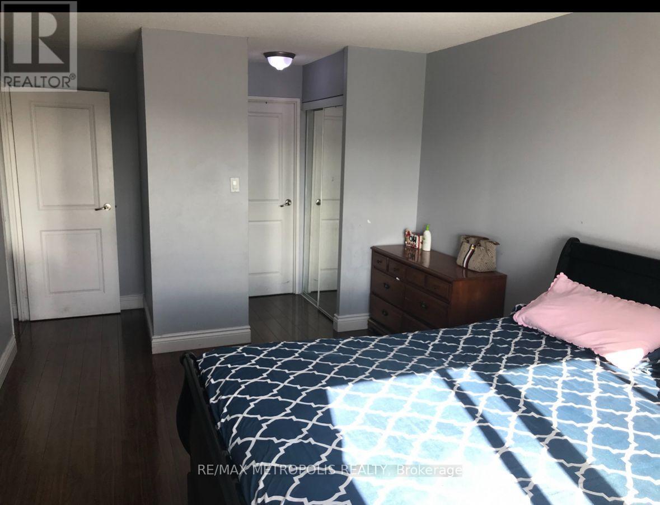1 - 740 Linden Drive
Cambridge, Ontario
*** Huge Premium Corner Lot Freehold 2 Storey Townhouse **** Less than 5 years Old *** Modern Open Concept layout *** 3 Spacious bedrooms *** Convenient 2nd Floor Laundry *** Minutes from Hwy 401, Conestoga College, and a variety of scenic ravine trails, and parks. (id:60365)
909 - 4645 Jane Street
Toronto, Ontario
Prime North York Location! Beautifully renovated and freshly painted, this bright and inviting condo offers modern finishes, abundant natural light, and a smart layout. it has been thoughtfully converted into 3 bedrooms, perfect for larger families, students, or generating rental income.1 Underground Parking Space + Locker. Private balcony with clear east-facing view. New windows , Very clean and move-in ready. Including an indoor pool, gym, sauna, recreation room, BBQ area, visitor parking, and security system. TTC bus stop right outside (24-hour service)Steps to Pioneer Village Subway Station and York University... Walking distance to Black Creek Pioneer Village, shopping, schools, parks, and recreation centre. Quick access to Hwy 400 & Finch Ave for easy commuting. Low property taxes .. Why You'll Love It: This unit combines space, convenience, and value...ideal for first-time buyers, families, or investors looking for strong rental potential near York University and major transit. (id:60365)
24 Eastway Street
Brampton, Ontario
Welcome to this Beautiful, Detached 4-Bedroom Home situated on a premium Corner Lot in a highly desirable, Sought-After Location with One Bedroom basement .The bright main floor features a Separate Living and family Room , Kitchen with a dedicated Breakfast Area and a convenient walk-out to the Huge, Fully Fenced Backyard, perfect for family activities and entertaining. Retreat to the large Master Suite, which boasts a 5-Piece Ensuite complete with a separate glass shower and an oval soaker tub. A massive bonus for modern living is the Double Laundry Convenience, with dedicated laundry facilities both upstairs and in the basement. Discover the stunning, sun-filled Solarium addition at the back, offering valuable extra living space throughout all four seasons. The fully finished basement features a One-Bedroom Suite with a Separate Entrance, ideal for in-laws or rental income. Enjoy peace of mind with a newer Metal Roof and mostly Updated Windows. Parking Power: Accommodate a large family or guests easily with an Extended and Updated Driveway offering parking for 5 vehicles, plus 2 more spots in the garage, which features a durable Epoxy Floor. The backyard is complete with a Storage Shed. This is a rare opportunity for a large family or savvy investor. Don't miss out! (id:60365)
302 - 28 Ann Street
Mississauga, Ontario
Discover Spacious Living In Westport Condos In Beautiful Port Credit. Brand new Two Bedrooms , 1.5 Bathrooms. Contemporary sleek design with floor-to-ceiling windows, stone counter-tops and laminate flrs. Great for couples and Professionals. GO-train station right beside the building for easy commuting. Only a 5 min walk to Lake Ontario. Walkscore of81. Enjoy over 225 km of scenic trails/parks. Only steps to dining, shopping and nightlife. 15,000 sf of amenities incl. concierge, lobby lounge, co-working hub, fitness centre, dog run & pet spa, rooftop terrace, sports/entertainment zone and guest suites. (id:60365)
114 - 3060 Rotary Way
Burlington, Ontario
Beautiful Sun filled open concept, Fully Renovated with Modern Tasteful Brand new appliances and pot lights, Breakfast Bar, Quartz countertops, in the Top Burlington area, Top schools nearby, Walking distance to Public transit,Schools, Parks,Trails, Restaurants, Walmart all major Highways. Easy commuting 407. 2 underground Parking,locker, Private patio forEntertaining. (id:60365)
#2 - 162 Bartlett Avenue
Toronto, Ontario
** Completely Renovated & Park-Front ** A Rare Find! 3 Bed 2 Bath Apartment On 2-3 Floors. Features: Unobstructed Views Of Dovercourt Park, Open Concept Principal Rooms, Contemporary Design, Quartz Countertops, Stainless Steel Kitchen Appliances, Skylight, Main Bath Surrounded By Natural Light, Wide Plank Hardwood Floors, 3F Ensuite Laundry, Fireplace With Built-In Shelves, Tons Of Shoe Storage, Separate Main Door Entrance & A Private Deck. Walk To Subway, Library & All Amenities On Bloor St., Dupont St. & Geary Ave. Parking available for $100 per month. A Must-See! (id:60365)
3229 - 5 Mabelle Avenue
Toronto, Ontario
This Gorgeous 2-Br, 2-Bath Tridel-built Corner Unit With 796 sqft Offers an Exceptional Living Experience With Spacious Layout, 9-ft Ceilings, and Full Southwest Exposure. Perched High on The 32nd Floor, It Features Spectacular, Unobstructed Lake Views and Abundant Natural Light Through Floor-to-Ceiling Windows. The Kitchen Includes Premium Appliances and a Paid Upgraded Island, While the Primary Ensuite Boasts a Custom Glass Shower Enclosure, Adding Elegance and Comfort. Parking and Locker are Conveniently Located Beside the Elevator, Offering Easy Daily Access. Enjoy World-Class Amenities: Indoor Pool, Gym, Yoga Room, Theatre, Basketball Court, Outdoor BBQs, Sauna, Steam Room, and a Large Party Lounge. Perfectly Situated at Bloor St W & Islington Ave, Steps to Islington Subway Station and Only 2 km From GO Train, Surrounded by Great Schools, Parks, Shops, and Restaurants. A True Blend of Luxury, Location, and Lifestyle. (id:60365)
22 Hazelglen Court
Brampton, Ontario
This Freshly Updated Basement Unit Features 2 Spacious Bedrooms And 1 Full Bathroom, Perfect For Comfortable Living. Includes A Separate Laundry Area And Heating (No AC). Located On A Deep Lot With Plenty Of Natural Light. Close To Chinguacousy Park, Bramalea City Centre, Transit, Go Station, Top Schools, And All Amenities - An Ideal Choice For Convenience And Comfort! (id:60365)
22 Hazelglen Court
Brampton, Ontario
Neat And Bright Detached Home On A Quiet Brampton Court! Featuring Brand New Washer And Dryer, New Flooring Throughout, Upgraded Staircase, And Fully Renovated Bathrooms 3 Spacious Bedrooms Upstairs, 2 Full Bathrooms, A Separate Laundry Room, And Stainless Steel Appliances. Situated On A Deep Lot. Close To Chinguacousy Park, Bramalea City Centre, Transit, Go Station, Top Schools, And All Amenities - The Perfect Blend Of Comfort, Style, And Prime Location! (id:60365)
60 - 2665 Thomas Street
Mississauga, Ontario
Welcome to this beautifully upgraded, spacious, stunning 3 bedroom townhouse backing onto a park in the prestigious Central Erin Mills neighborhood - Top School Zone.Situated in one of Mississauga's top-ranked school districts, this family-friendly home is zoned for John Fraser Secondary, St. Aloysius Gonzaga, Thomas Street Middle, and Middlebury Elementary - with Thomas Street Middle School just steps away!Boasting nearly 1600 sqft of functional living space, this bright and airy home features 3 bedrooms, 3 bathrooms, and a detached garage with private driveway.Thousands spent in upgrades.The renovated kitchen includes quartz countertops, new stainless steel appliances, subway tile backsplash and new flooring. The breakfast area is a walk out to the park behind. The open-concept main floor is perfect for entertaining, with modern lighting, and abundant natural light throughout.The luxurious primary suite includes a walk-in closet and a spa-inspired ensuite with a soaking tub, quartz vanity, and glass shower.Two additional bedrooms and a fully renovated second bathroom complete the upper level. The finished basement provides additional space for entertaining.Enjoy low condo fees in this quiet, well-maintained complex nestled in a private cul-de-sac-just a short walk to Longo's, Starbucks, Shoppers, and more. This home is also minutes from Erin Mills Town Centre, Credit Valley Hospital, GO Station, and Highways 401/403/407/QEW.Notable Upgrades & Features completed October, 2025: Freshly Painted Brand New Carpet on Stairs and bedrooms New Vinyl flooring on main floor and basement New Stainless Steel Appliances - double door fridge, stove and dishwasher Upgraded Bathrooms New light fixturesThis rare offering combines style, comfort, location, and functionality-perfect for families or professionals alike. Move in and enjoy everything Central Erin Mills has to offer. Don't miss your chance to own this dream home - book your showing today! (id:60365)
1631 Eglinton Avenue W
Mississauga, Ontario
VERY RARE LAND OPPORTUNITY OVERLOOKING THE CREDIT RIVER WITH VENDOR TAKE BACK OPTIONS !! The potential includes the ability to sever the lot, as well as the possible construction of a single, semi, triplex or fourplex residential structure on the site, based on preliminary discussions with the City of Mississauga. Seller is willing to consider VTB mortgage and open to proposals and discussions from builders and investors to build now or hold for later development. The site is surrounded by parks, trails, fishing, and easy access to shopping, transportation routes and schools. You can hear the river running from your backyard !! It is like having a summer cottage in the city ! The current 2 bedroom structure needs to be removed, thus the property is being sold "as is where is". Site is serviced and easily accessible for demolition and construction. MUST BE SEEN TO BE APPRECIATED!! !! (id:60365)
1609 - 21 Markbrook Lane
Toronto, Ontario
This beautifully maintained, sun-filled condominium unit offers a perfect balance of comfort, functionality, and convenience in a prime location. The unit offers 2 +1 BEDROOMS and 2 FULL BATHROOMS with 2 BALCONIES . The primary bedroom is a retreat of its own, featuring a four-piece ensuite bathroom. The secondary bedroom is equally spacious and there is an additional Den, home office, reading nook or an extra sleeping area for guests. Large in-suite laundry, as well as locker for organized living. Underground parking ensures safety and protection for your vehicle, making life even more convenient during all seasons. Residents of this condominium enjoy an impressive range of amenities. The building offers indoor swimming pool, gym, sauna, and game room. For those who enjoy hosting events, there is an elegant party and meeting room. Families with children will appreciate the kids play area and the outdoor playground, while visitors will find abundant visitor parking. The buildings security system and professional management ensure a safe, well-maintained, and peaceful living environment. LOCATION: Ideally situated at a prime intersection, residents have direct access to 24-hour public transit right at their doorstep. The TTC stop conveniently connects to Kipling Station with just one bus, and the soon-to-be-completed LRT line will add even more transit options and enhance accessibility across the city. For those who drive, seamless access to major highways 401, 407, 427, and 400.This strategic location also places residents close to key amenities and landmarks. Educational institutions such as York University and Humber College are just minutes away, making this an ideal home for students or faculty. Etobicoke General Hospital. Everyday essentials and leisure activities are easily accessible, with numerous restaurants, banks, shops, and supermarkets within walking distance.NO PETS, NO SMOKING & VAPING PLEASE (id:60365)

