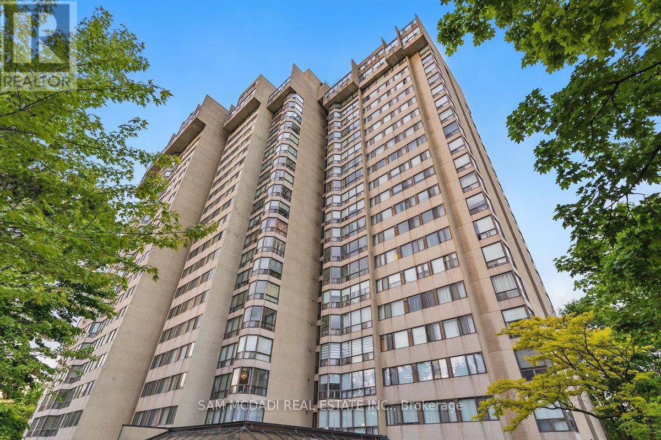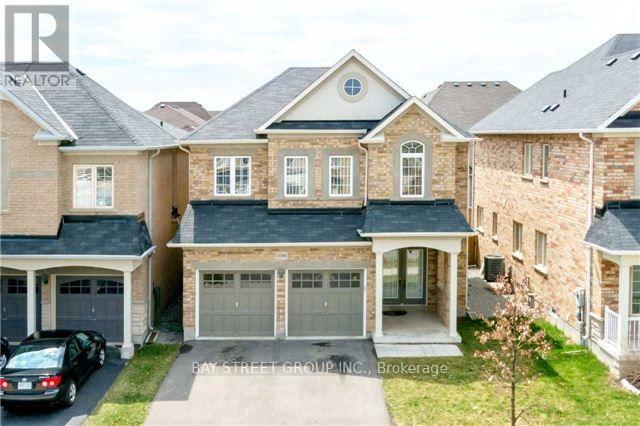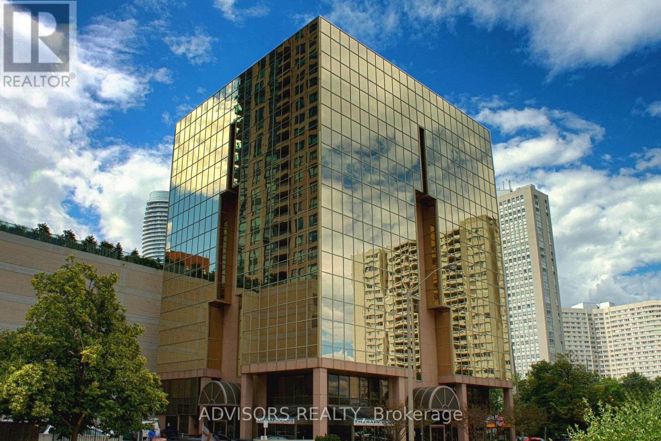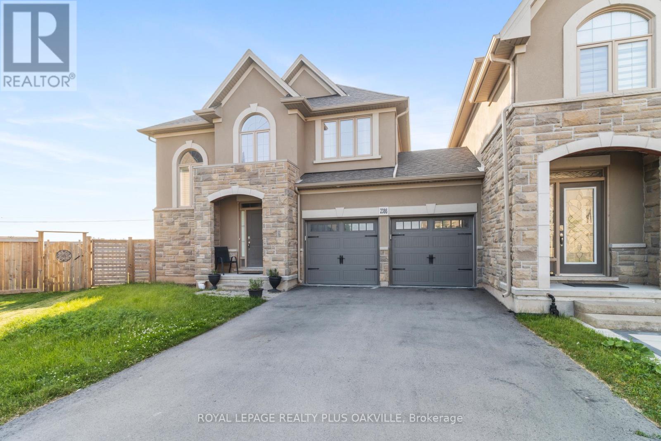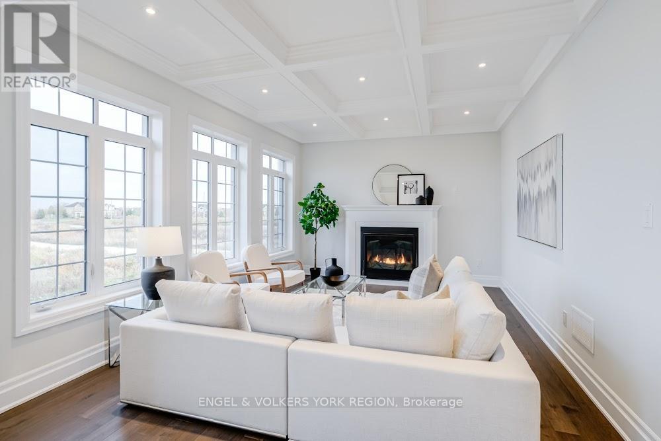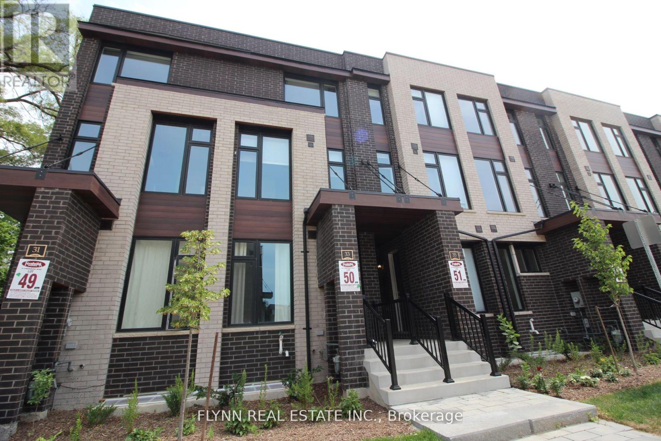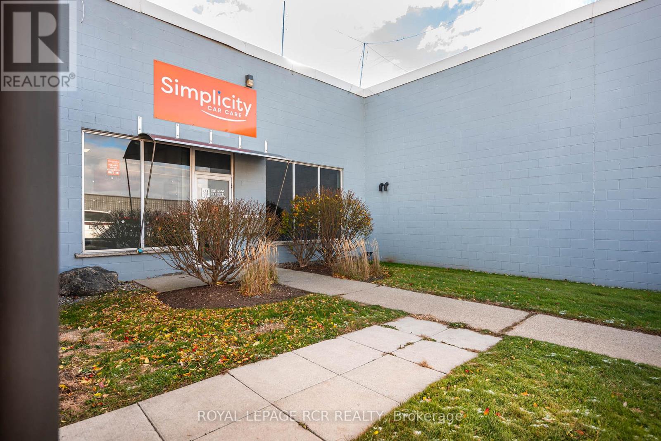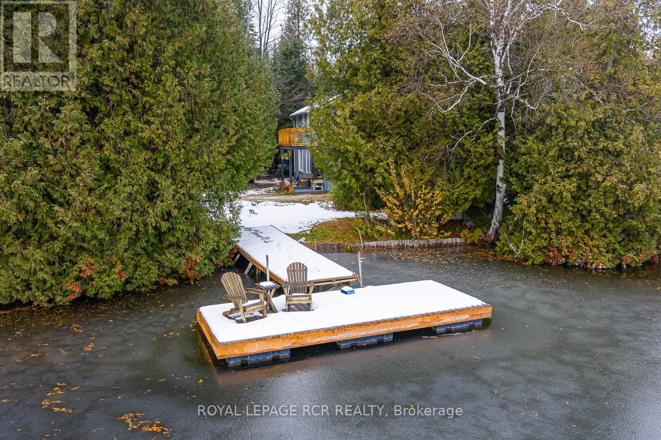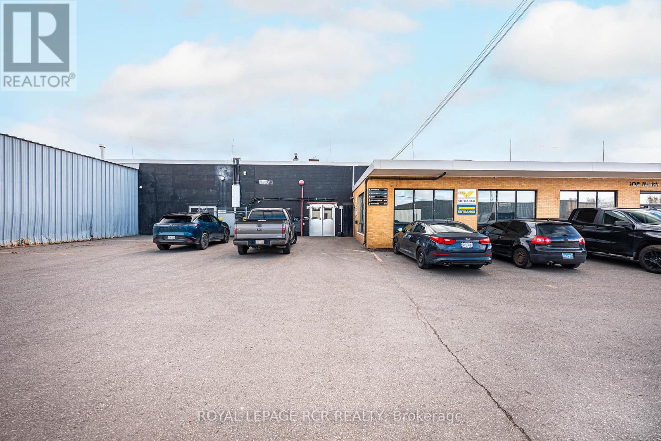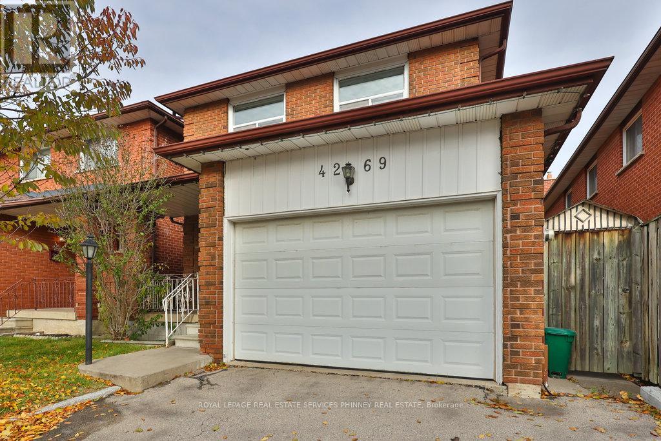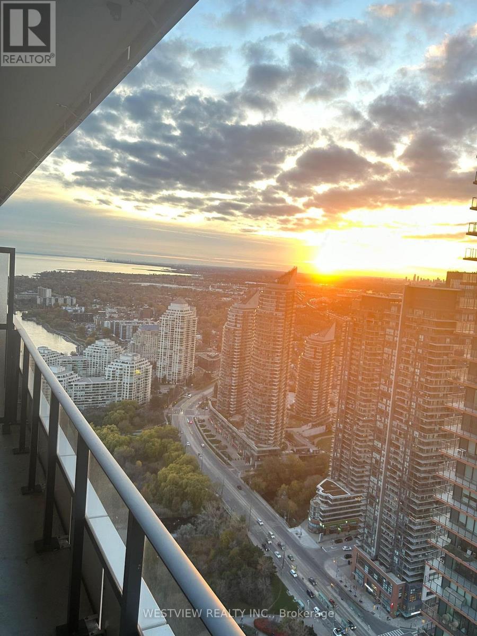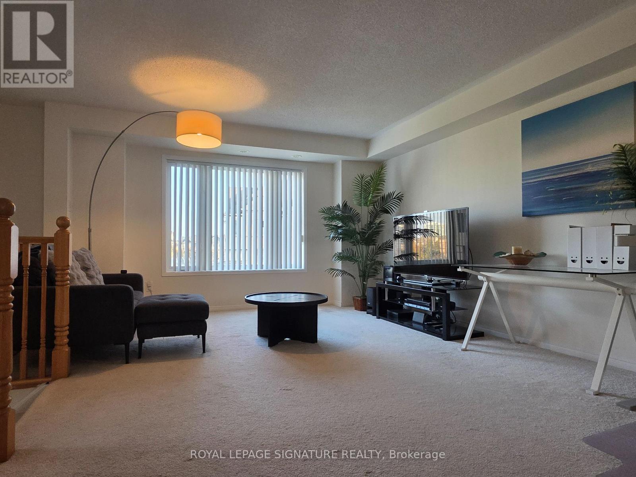1203 - 200 Robert Speck Parkway
Mississauga, Ontario
Nestled in the heart of Mississauga, 200 Robert Speck Parkway #1203 is a place where warmth and comfort come together. This delightful 12th floor condo invites you in with its large windows that flood the space with natural light while framing stunning views of the city skyline, including the iconic Absolute Towers. The living room, with its seamless flow into the dining area, creates the perfect space to gather with loved ones or simply relax and take in the picturesque views. The enclosed, spacious kitchen is ideal for preparing your favourite meals. Unwind in the primary suite, complete with a spacious walk-in closet and a 2pc ensuite, designed for ultimate comfort. The second bedroom is equally inviting, offering ample closet space and versatility for family, guests, or a cozy home office. An additional 4pc bathroom, ensuite laundry, 1 underground parking, and a private locker add to the ease of living here. The condo's prime location puts you at walking distance from Square One Shopping Centre, dining, entertainment, and major transit routes. Come and make it yours, a space that truly feels like home. (id:60365)
3196 Tim Dobbie Drive
Burlington, Ontario
Located at the intersection of Dundas and Appleby, this beautifully decorated home features an all-brick exterior and convenient inside access to a double car garage. The main floor boasts an inviting living room with a gas fireplace, a separate dining room, and large, bright windows adorned with custom window coverings. You'll also find beautiful hardwood flooring and a modern kitchen that opens to a patio, perfect for entertaining. The second floor includes a spacious family room that can serve as an office or additional bedroom, along with three bedrooms, including a master suite with an ensuite bathroom and a walk-in closet. This home is situated near highly rated Alton Village Public School and Dr. Frank J. Hayden Secondary School, with easy access to Highway 407, QEW, GO Transit, shopping, and restaurants, offering excellent walkability. (id:60365)
203 - 3660 Hurontario Street
Mississauga, Ontario
This single office space is graced with generously proportioned windows, offering an unobstructed and captivating street view. Situated within a meticulously maintained, professionally owned, and managed 10-storey office building, this location finds itself strategically positioned in the heart of the bustling Mississauga City Centre area. The proximity to the renowned Square One Shopping Centre, as well as convenient access to Highways 403 and QEW, ensures both business efficiency and accessibility. For your convenience, both underground and street-level parking options are at your disposal. Experience the perfect blend of functionality, convenience, and a vibrant city atmosphere in this exceptional office space. **EXTRAS** Bell Gigabit Fibe Internet Available for Only $25/Month (id:60365)
2386 Natasha Circle
Oakville, Ontario
Exceptional & Rare Corner-Link Detached Home, Linked Only at the Garage! Discover over 3,000 sq. ft. of beautifully upgraded living space in this stunning 4-bedroom residence, complete with a versatile office loft, a double-car garage, and parking for up to 6 vehicles. Featuring soaring 9' ceilings and elegant wide-plank hardwood floors throughout, this home is filled with abundant natural light that creates a bright, airy, and inviting atmosphere. Located in the prestigious Bronte Creek community, youre just minutes from top-rated schools, Bronte GO Station, major highways, Oakville Trafalgar Hospital, the scenic Fourteen Mile Creek Trail, and Bronte Harbor. A rare opportunity to enjoy luxury, comfort, and convenience in one of Oakville's most desirable neighbourhoods. ** This is a linked property.** (id:60365)
10 Keyworth Crescent
Brampton, Ontario
Welcome to a beautifully upgraded family home designed for comfort, elegance and togetherness. The main floor features a stunning kitchen with a waterfall island, upgraded polished backsplash, ample cabinetry for generous food storage and hosting, undermount sinks, matte black hardware and bright pot lights that fill the entire space with light. The dining room, family room and den include rich upgraded hardwood floors, coffered ceilings and a cozy fireplace that creates a warm place for family gatherings. Upstairs, all bedrooms are finished with hardwood flooring, bathrooms offer undermount sinks, matte black fixtures, frameless glass shower details, a hand shower kit, upgraded shower floor tile and thoughtful upgrades throughout The lower level has incredible potential for large families. The walkout basement offers a private separate entrance that is perfect for an in law suite or future income living. This layout is ideal for multi generational families who want comfortable private space while staying close. This home offers a spacious two car garage, many windows and abundant lighting throughout. At approximately two thousand nine hundred and six square feet, the home backs directly onto the natural channel and pond, giving you peaceful views and a sense of quiet while still being close to everything. Located at Bramalea and Countryside Drive, this neighbourhood is known for its convenience, schools, places of worship, shopping and family friendly living. A rare opportunity to enjoy space, upgrades and a beautiful setting in one of Brampton's most elevated communities. (id:60365)
2 - 33 Creekbank Road
Toronto, Ontario
Spacious three-bedroom, 2.5-bathroom townhome offers modern living in a prime location. The open-concept main floor seamlessly blends the kitchen, living, and dining areas, providing a bright and airy space with tons of natural light. The kitchen is equipped with stainless steel appliances (fridge, stove, and dishwasher), and a stacked washer/dryer is conveniently located on the main floor. The master bedroom features an ensuite, while the two additional spacious bedrooms each offer unique features-one with a private balcony and the other with a skylight. Outdoor space is further enhanced by a balcony off the main living area, perfect for relaxation. The unit includes two parking spaces (one garage and one driveway) and will be professionally cleaned before move-in. Situated in a well-connected area, residents benefit from proximity to highways, shopping centres, restaurants, parks, and top-rated schools, making it an excellent choice for families and professionals alike. (id:60365)
2b - 10 Centennial Road
Orangeville, Ontario
Offering 5,400 square feet of combined office and industrial space, this unit provides a clean, functional environment suited to a variety of business operations, including trades, distribution, storage, and light manufacturing. The M1 zoning allows for broad versatility, giving businesses room to adapt as needs evolve. A drive in level shipping door ensures smooth movement of goods and easy accessibility for deliveries. Situated within Orangeville's established industrial district, the location provides straightforward access to major routes and supports efficient day-to-day operations in a professionally maintained complex. Possibility to transition drive-in door to a truck level door. TMI includes common elements & water. (id:60365)
897 Caledon East Garafraxa Townline
Caledon, Ontario
Forget Muskoka! Live the cottage lifestyle full-time in Caledon's hidden gem of Cressview Lakes. Lakeside views, kayaking & fishing just outside your doorstep! Only 1 hour from Toronto, 3 mins to all of Orangeville Amenities. Step inside this very private detached 3 bedroom home/cottage and be greeted in the winter/fall months with the warmth of a main floor wood burning stove, this stove can provide enough heat to supplement the main heat source. The main floor also features a large primary bedroom, sitting room, office and rec room. Architecturally designed to have the main living spaces amongst the trees, upstairs you will find a gorgeous sunroom overlooking the canopy of trees with a walk out to both front and backyard decks overlooking spectacular views. The kitchen "in the canopy" features a centre island and dining area. The upper level is complete with two further bedrooms. This home truly feels like a cottage. Enjoy the summer months on your private dock with only one other home on the lake and one seasonal neighbour on the private road. Fish for wide-mouth bass steps from your front door! Swim, boat or kayak through the "finger lakes", skate, cross country ski, or ice fish in the winter. This home is central to hiking and biking trails, cross country ski clubs and downhill skiing. A perfect retreat for a full time residence or a cottage escape from the city. Motorized boats & short-term rentals are not permitted. Not a co-op, land lease or a condo, NON CONVENTIONAL FINANCING AS 1/16 ownership in Not for Profit corporation of Cressview Lakes. Buyer will have a share in the corporation along with the other homeowners on Cressview Lakes. You own the home and have exclusive use of private lot #30. Cressview Fee Association is $500 annually. *200 feet of waterfront based on survey. Frontage is irregular shaped (id:60365)
7 - 10 Centennial Road
Orangeville, Ontario
This 4,700 square foot industrial unit offers versatile, functional space within a well-maintained complex, ideal for trades, distribution, storage, or light industrial operations. Zoned M1, the property supports a wide range of permitted uses, ensuring flexibility for your business needs. With one drive in level shipping door to facilitate efficient loading and unloading, the unit is positioned in Orangeville's industrial district with convenient access to major thoroughfares. Possibility to transition drive-in door to truck level door. A reliable and professional setting for businesses seeking a practical operational base. TMI includes common elements, water & gas. (id:60365)
4269 Poltava Crescent
Mississauga, Ontario
This beautifully maintained home is ready for its next family to create lasting memories. Step into the welcoming two-storey foyer, illuminated by a skylight above a graceful curved oak staircase. The spacious, updated kitchen offers ample storage, a bright breakfast area, and a walkout. A sun-filled dining room overlooks the expansive, fully fenced backyard and garden, perfect for growing vegetables or hosting outdoor gatherings. The warm and inviting living room features a cozy fireplace and another walkout to the backyard, creating a seamless flow for entertaining. Three generous-sized bedrooms provide plenty of space for a growing family, each filled with natural light. The expansive primary suite includes his-and-hers closets and a private ensuite 4-pc bathroom. The second and third bedrooms are both large, with east-facing windows that capture beautiful morning light. Retreat to a fully finished lower level offering a spacious recreation room complete with a fireplace, abundant storage plus a cantina, and 2-pc washroom. Lovingly cared for and situated in a desirable, family-friendly neighbourhood, this home is just a short walk to shopping, schools, parks, and transit. Located near the Mississauga-Etobicoke border, it offers excellent convenience for commuters and easy access to everything you need. ** This is a linked property.** (id:60365)
4602 - 20 Shore Breeze Drive
Toronto, Ontario
Short Term Lease, Fully furnished all inclusive of utilities. Beautifully Appointed One Bedroom plus separate den/office space Condo In Eau Du Soleil. Higher floor (46th) with bright NW views. Includes parking spot & storage locker. Upper floor unit that also includes access to the Wine Locker and Humidor Locker on 50th floor. Some furnishings may be removed if required, to suit personal needs. The Den space ideal for someone requiring an office space. Large walk-in closet in bedroom. Desk and storage included. Building offers best of amenities, steps to coffee shops and local restaurants/ grocery stores. Close proximity to downtown and airport. (id:60365)
164 - 3050 Erin Center
Mississauga, Ontario
Beautiful, fully furnished corner-unit townhouse that feels like a semi-detached home, offering private front, side, and direct garage entrances for added convenience and privacy.The home comes move-in ready with a comfortable sofa set, coffee table, dining stools, full appliances, cookware, a 55" TV with Blueray system, an upstairs 47" TV, and new bedsets in both bedrooms. Each bedroom features its own walk-in closet, ample storage, and a spacious 5-piece bathroom.Enjoy two parking spots (1 garage + 1 driveway), and bright, sun-filled rooms throughout. Relax outdoors with a large back terrace ideal for BBQs, plus a charming Juliet balcony at the front for fresh air.Located in a highly desirable area, just minutes from top-rated high schools, Loblaws, Walmart, Nations, Erin Mills Town Centre, Credit Valley Hospital, major highways, churches, parks, and Tim Hortons. Perfect for tenants seeking comfort, convenience, and a premium living experience. (id:60365)

