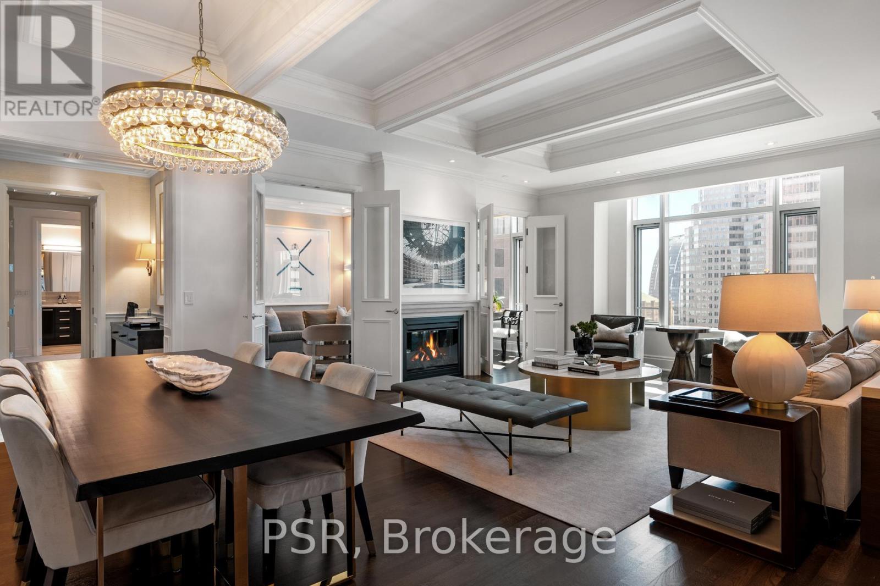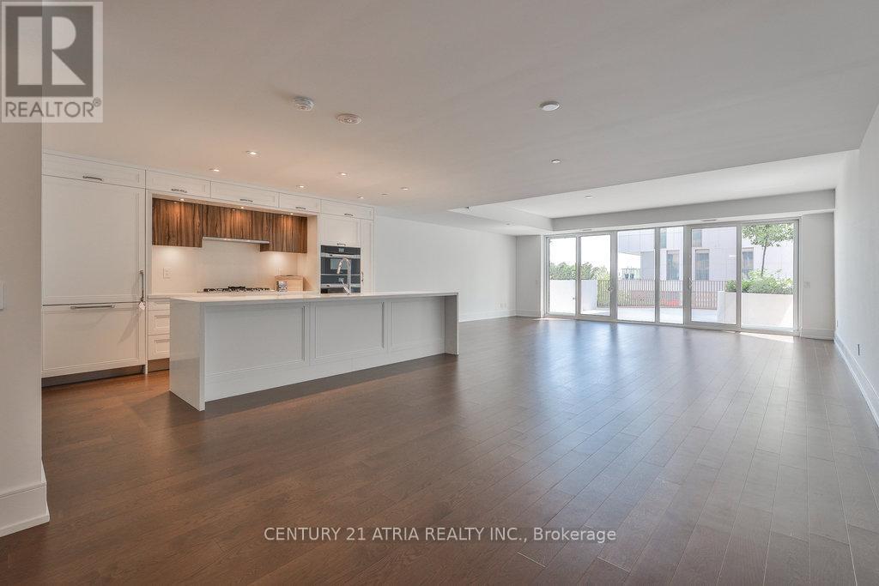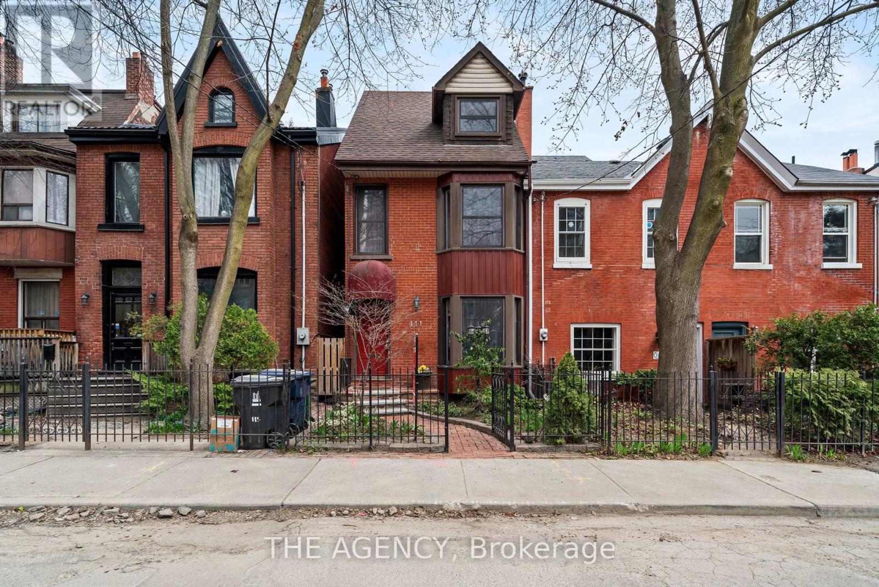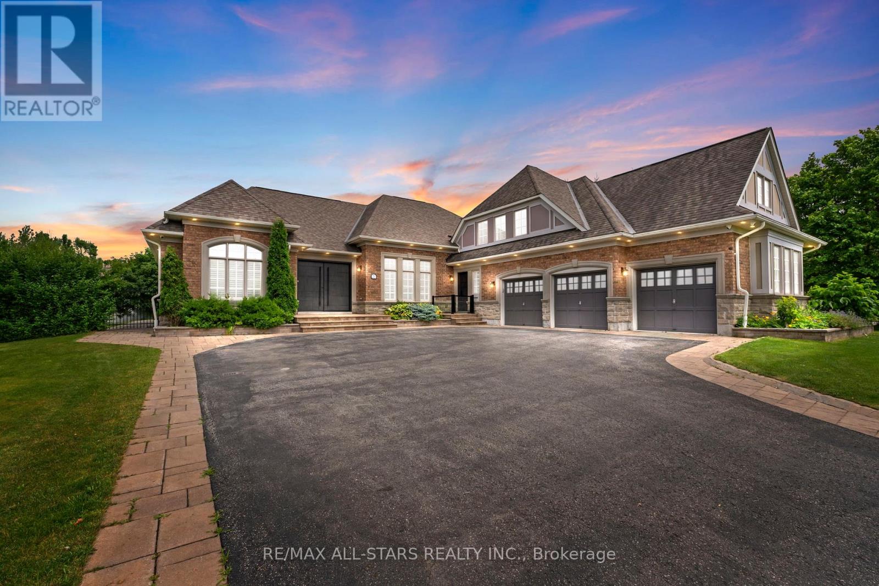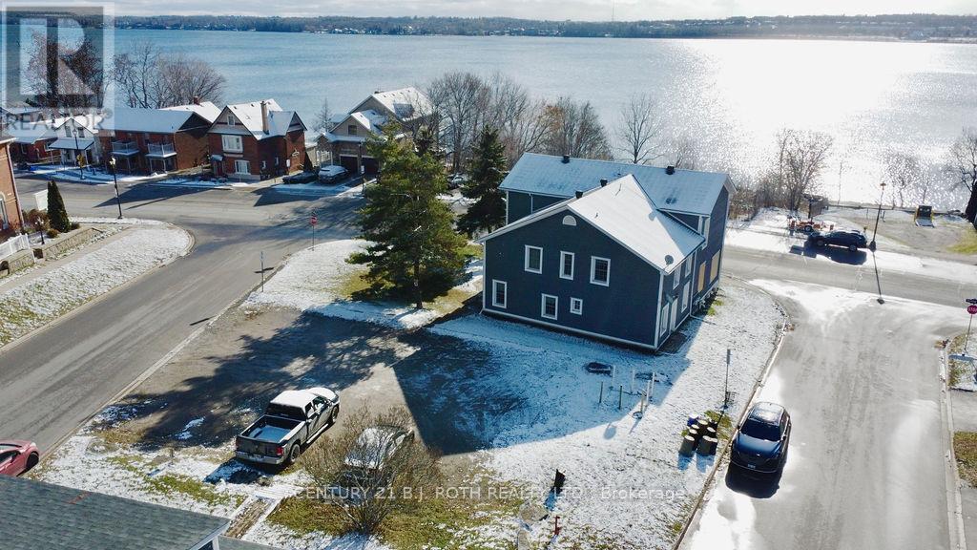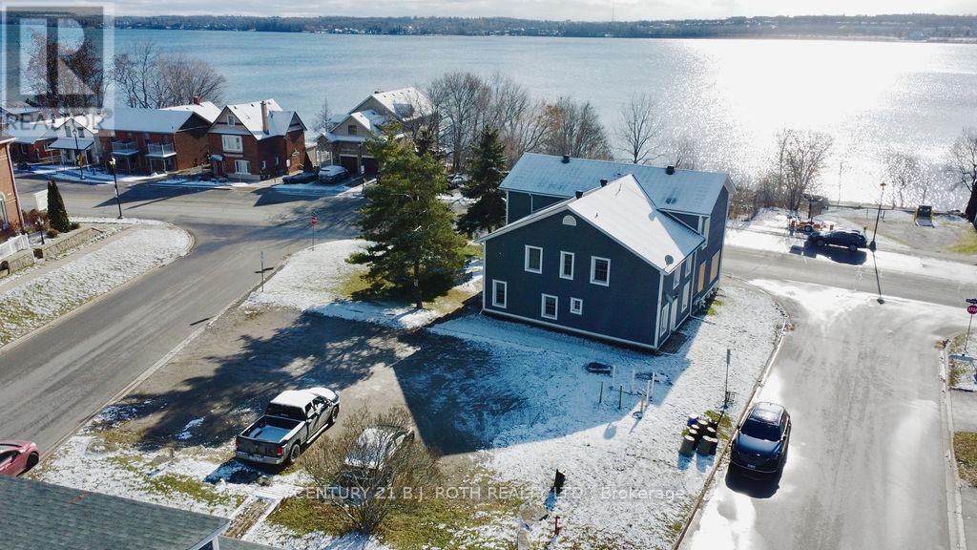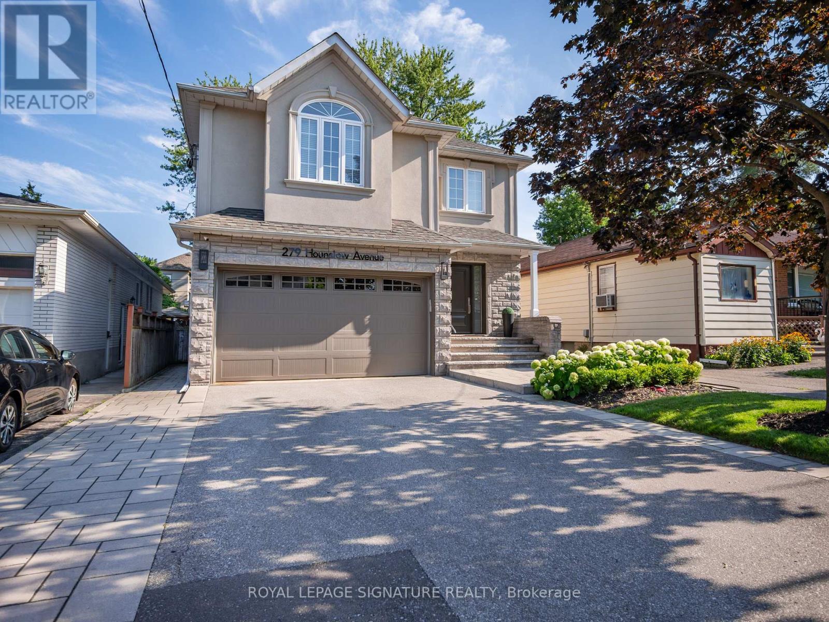3605 - 311 Bay Street
Toronto, Ontario
Elegance & Opulence Awaits! Beautifully Appointed & Meticulously Maintained Corner Suite Within The St. Regis Residences! No Detailed Has Been Overlooked Or Expense Spared During Design - The Perfect Primary Residence Or Luxurious Pied-A-Terre. Boasting 10.5ft Coffered Ceilings, Wainscotting, Extensive Custom Millwork, Designer Wall Coverings, Italian Hardwood & Marble Flooring Throughout. Highly Sought After, Split Floorplan Offers The Buildings Coveted South West Exposure - Enjoy Sweeping Lake Ontario & Cityscape Views. Chefs Kitchen Is Well Equipped With Top Of The Line Miele Appliances, Downsview Cabinetry, & Oversized Island. All In-Place Light Fixtures And Window Coverings [Drapery/Sheers/Roller Shades] Included. Primary Bedroom Retreat Boasts Not One But Two Large Custom Closets And A Spa-Like 6 Pc. Ensuite Bathroom With Freestanding Bathtub & Heated Floors. Both Bedrooms Have Had Premium Carpets Professionally Installed Atop The Still Intact Original Hardwood Floors, As Well As Automated, Blackout Roller Shades. Library Was Renovated To Be A Separate Room And Currently Functions As A Secondary Living Space/Office - Keep As Is Or Easily Convert Into A 3rd Bedroom. As A Resident At The St. Regis Residences You'll Have Daily Access To The Hotels Five Star Amenities: 24hr Concierge, World Renowned Spa, Indoor Salt Water Pool, Sauna, State Of The Art Fitness Centre, Valet & Visitor Parking, As Well As Private Residential Sky Lobby, Lounge & Terrace Located On The 32nd Floor. (id:60365)
214 - 155 Merchants' Wharf
Toronto, Ontario
*PARKING & LOCKER INCLUDED* Welcome To The Epitome Of Luxury Condo Living! Tridel's Masterpiece Of Elegance And Sophistication! 2 Bedroom + Den, 2 Bathrooms & 2481 Square Feet. **Window Coverings Will Be Installed** Rare feature - 2 Large Terrace with Gorgeous View of the Lake! Highlights includes: An oversized terrace equipped with BBQ gas line and water hose ideal for outdoor entertaining, a generously sized laundry room with custom cabinetry, countertops and backsplash, 36-inch Gas cooktop, 36-inch fridge + beverage/wine fridge, and premium finishes throughout. **A rare combination of space, views, and thoughtful design!** Top Of The Line Kitchen Appliances (Miele), Pots & Pans Deep Drawers, Built In Waste Bin Under Kitchen Sink, Soft Close Cabinetry/Drawers, And Floor To Ceiling Windows. Steps From The Boardwalk, Distillery District, And Top City Attractions Like The CN Tower, Ripley's Aquarium, And Rogers Centre. Essentials Like Loblaws, LCBO, Sugar Beach, And The DVP Are All Within Easy Reach. Enjoy World-Class Amenities, Including A Stunning Outdoor Pool With Lake Views, A State-Of-The-Art Fitness Center, Yoga Studio, A Sauna, Billiards, And Guest Suites. (id:60365)
714 - 85 East Liberty Street
Toronto, Ontario
Live in the heart of one of Torontos most vibrant neighbourhoods! This south-facing bachelor unit offers a smart, open layout with floor-to-ceiling window in the living area. Enjoy the balcony with unobstructed views. Located in a modern, well maintained building with resort style amenities, pool, gym, roof top party room, bowling alley, golf simulator and more. Walk to cafes, restaurants groceries, transit and parks, everything you need is just steps away. (id:60365)
2 - 154 Ossington Avenue
Toronto, Ontario
Spacious And Bright 2 Bedroom, 1 Bathroom Unit Featuring A Large Eat-In Kitchen, Laminate Flooring Throughout, And A Functional Floor Plan With Generous Natural Light From Large Windows. Enjoy The Convenience Of Central A/C, Shared Coin-Op Laundry, And Professional Management. Located On The Highly Sought-After Ossington Strip With A Remarkable Walk Score Of 98, You're Just Steps From Trinity Bellwoods Park, George Ben Park, The School Vegetable And Butterfly Garden, As Well As Top-Rated Schools, Grocery Stores, Restaurants, And Shopping. **EXTRAS **Appliances: Fridge and Stove **Utilities: Hydro, Heat and HWT Rental Extra, Water Included (id:60365)
338 - 543 Richmond Street W
Toronto, Ontario
Step into urban sophistication at 543 Richmond, a sleek, nearly - brand new building in the heart of Toronto's coveted Fashion District. This intelligently designed 1-bedroom + den (easily used as a second bedroom) features 2 full baths and a bright, open-concept layout perfect for modern living. Live steps from the buzz of the Entertainment District and just minutes from the Financial District - walk to everything you need, from top restaurants and nightlife to work and weekend markets. Enjoy upscale, hotel-inspired amenities including a 24hr concierge, fully equipped fitness centre, stylish party and games rooms, an outdoor pool, and a rooftop lounge with sweeping panoramic views of the city. This is downtown living, done right. Book your private tour today! (id:60365)
111 Seaton Street
Toronto, Ontario
Chic Urban Living in the Heart of Historic Moss Park Welcome to this beautifully appointed 3-storey detached residence nestled in one of Toronto's most storied and vibrant neighborhoods-Historic Moss Park. This 2+2 bedroom, 3 bathroom home boasts timeless character. The sunroom is an absolute standout-a cozy, light-drenched space perfect for your morning coffee or evening glass of wine, no matter the season. Out back, a newly built garage with access via laneway adds rare convenience in the city, while the private low maintenance backyard retreat features a soothing hot tub-your own personal escape from the urban buzz. With a walkable location just minutes from downtown, transit, cafes, parks, and the best of Toronto's East End, this is the perfect home for professionals, creatives, or families who want to live where history meets modern convenience. Stylish. Sophisticated. Steps from it all. This is city living at its finest. (id:60365)
1 - 2 Craighurst Avenue
Toronto, Ontario
Situated In Lytton Park This Large 812 Square-Foot 2-Br, 1 Bath Suite Is Renovated, Spacious, And Quiet. The Suite Includes A Dishwasher, Laundry, Plenty Of Natural Light And Excellent Storage. It's Fabulous Neighbourhood Offers Various Retail Shops, Great Restaurants And Cafes At Your Doorstep. Steps To Some Of Toronto's Best Amenities, Parks And Easy Access To Transit. (id:60365)
21 Country Club Crescent
Uxbridge, Ontario
Step into luxury living in Uxbridge's prestigious gated community, The Estates of Wyndance. This stunning 3+2 bed, 6 bath bungalow was extensively updated in 2021 and offers nearly 6,000 sq.ft. of finished living space on a 0.75-acre lot, thoughtfully designed for multi-generational living. The main floor features a grand foyer with formal living and dining, opening up to a gorgeous great room with coffered ceilings and gas fireplace, and a stunning custom kitchen with an oversized island with waterfall quartz countertop, premium built-in appliances, and extended cabinetry with crown moulding. The spacious primary suite offers two walk-in closets and a 5-piece ensuite bath with a double vanity, LED mirrors, standalone soaker tub, and glass shower. Two additional bedrooms with hardwood flooring and california shutters share a beautifully-updated 4-piece Jack & Jill bathroom. Enjoy the convenience of added storage in the custom mudroom with laundry, complete with access to the 3-Car Garage. A bright spacious loft above the garage with a full 3-piece bath provides the ideal nanny suite, home office, or private guest space. The finished basement/in-law suite offers incredible versatility, complete with its own custom kitchen, family and dining area, two bedrooms with egress windows, two full bathrooms, and a private den or office space. Outdoors, enjoy your private backyard retreat with an 18' x 36' Gunite pool, 1,780 sq ft of patio space, and a pool house with 4-piece bath - perfect for summer entertaining. Wyndance offers an exclusive gated lifestyle with walking trails, ponds, tennis, pickleball, basketball courts, and a deeded Platinum ClubLink Golf Membership for One. Just 15 minutes to Hwy 407, Wyndance offers the perfect balance of privacy and convenience, with a school bus route servicing the community and easy access to Uxbridge's charming downtown, shopping, dining, and scenic trails. Enjoy peaceful country living without sacrificing convenience! (id:60365)
2507 - 77 Harbour Square
Toronto, Ontario
Enjoy lakeside living in this South-East Corner Suite 2 bedroom, two bathroom unit. Floor to ceiling windows fill the main living space with natural sun light, Spectacular lake views. Hardwood Flrs., New Broadloom in Bedrooms, Bright & Spacious unit. Incredible layout and multiple closets for additional storage. In an excellent location and walking distance to Harbour Front, Financial District, and all the wonderful things downtown Toronto has to offer. Recipient of Condo of the Year award in 2023 by the Canadian Condominium Institute, this building has it all! Impeccably managed and includes 5-star amenities like , Private Restaurant w/Lounge & Rm Service. BBQ, Business Centre, Car Wash, Indoor/Outdoor Pool. Party/Meeting Room. Recreation Room, Roof Top Deck/Garden, Sauna,Squash/Racquet Crt. 24 Hr. front desk Security, Visitor's Parking , GuestS Suite, shuttle Bus to Union Station, Eaton Centre, Shopping. EV Parking for your electrical Car. (id:60365)
194 Dunlop Street E
Barrie, Ontario
Multi residential opportunity on 1/4 acre parcel across from the waterfront of Kempenfelt Bay and high density condo development. This property comprises of two buildings, one eight plex plus a detached rental home. Each unit features 1 bedroom unit. Tenants are responsible for covering their own gas, hydro, water and cable expenses. Information on income and expenses available on request. Please note that the neighbouring property 1 Berczy St is also for sale (id:60365)
Bsmt - 279 Hounslow Avenue
Toronto, Ontario
Location! Location! Steps To Bus Yonge/Sheppard Subway Station*Amazing Infrastructure @your Doors: Public Transit,Excellent Schools, Theatres, Recreational Facilities,Parks, Restaurants & Much More*Modern Basement Apartment *Sleek White new kitchen with Quartz Countertop and Backsplash* Newer Laminate floors* Freshly painted* Upgraded Bathroom With Shower/Glass Enclosure/Modern Cabinet* Shared Laundry*One Parking Available* (id:60365)

