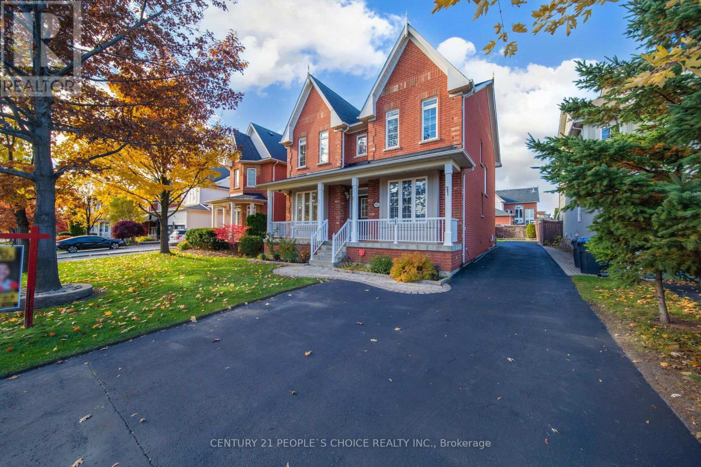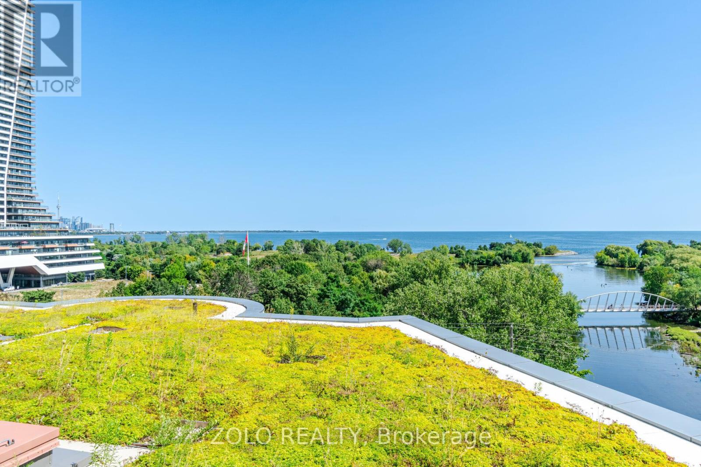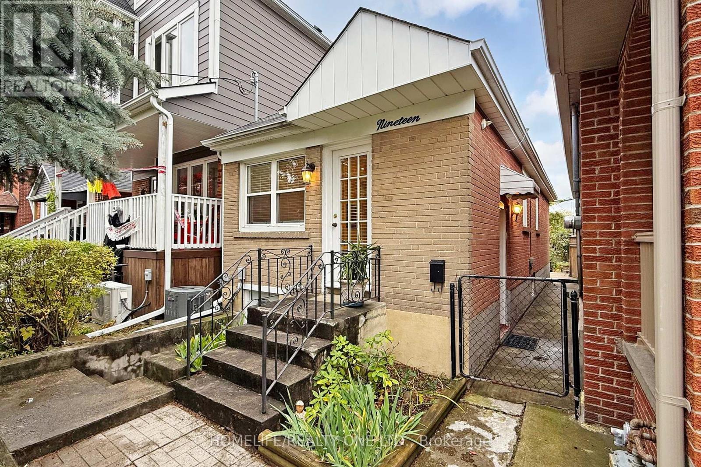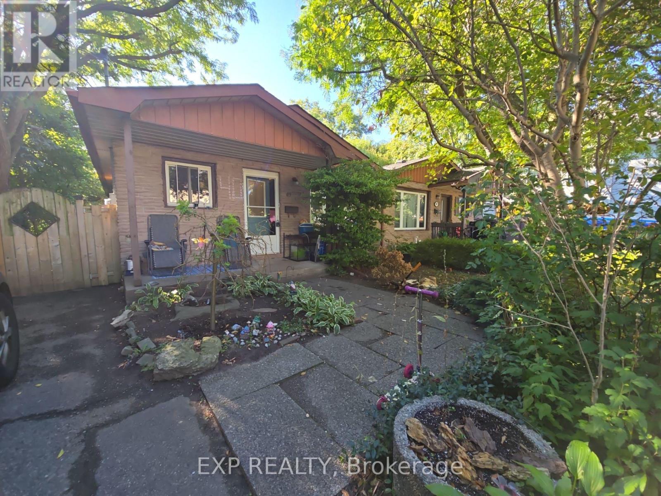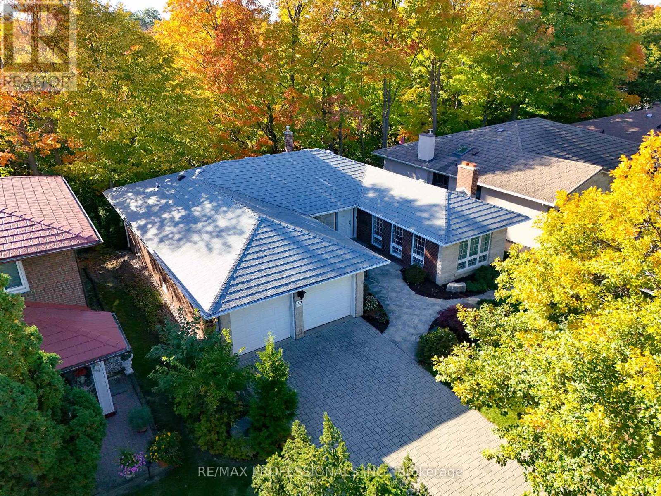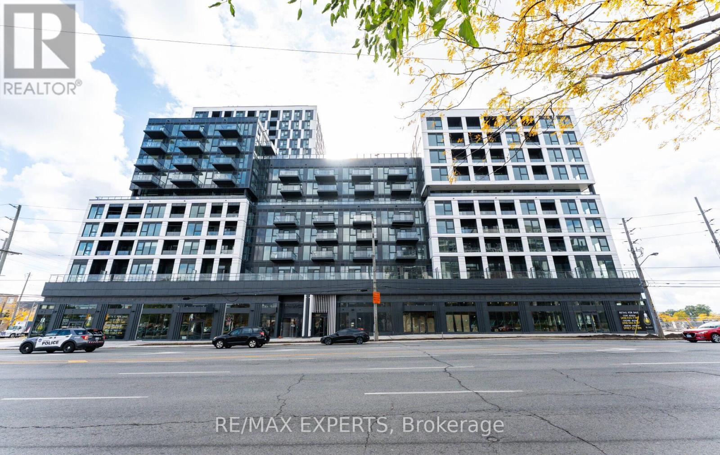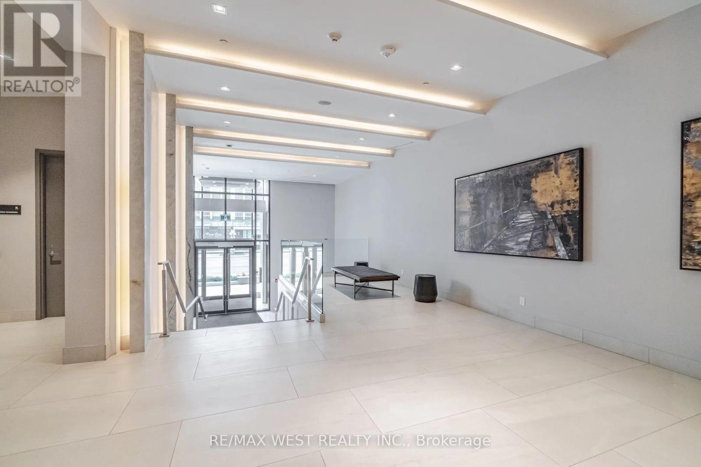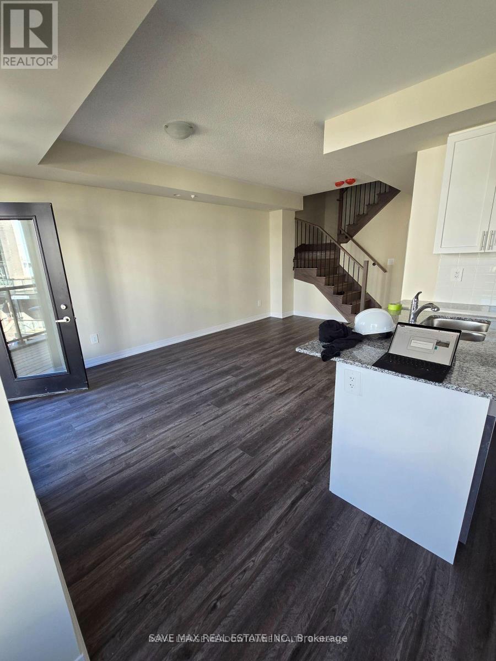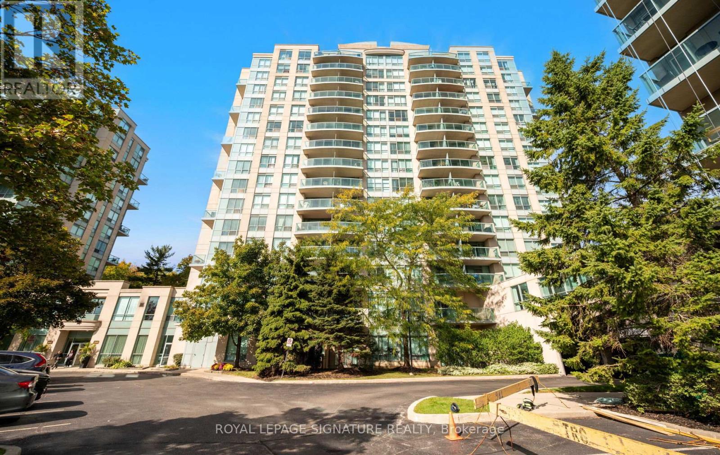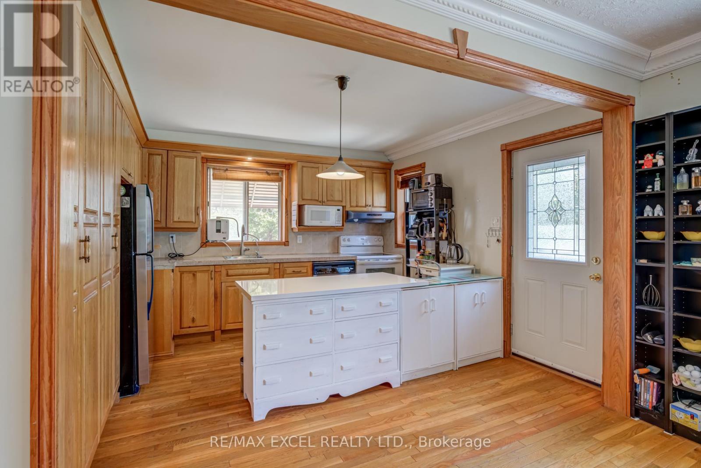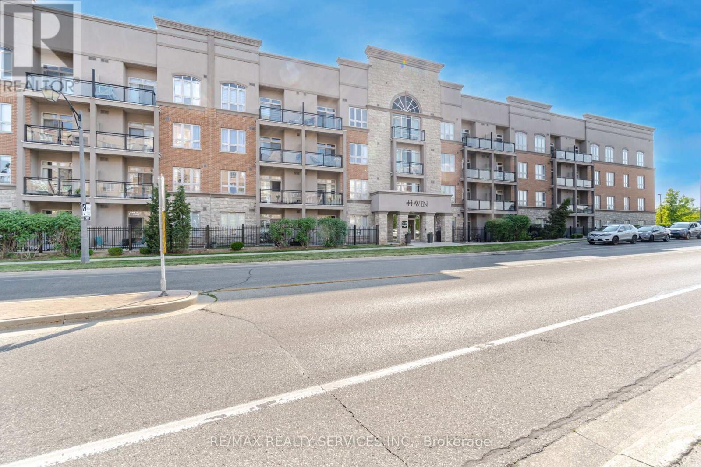915 Gaslight Way
Mississauga, Ontario
Yes, the price is right! Immaculate Detached Victorian-style 5-bedroom home offers Main Floor Bedroom w/ 4-pc ensuite + W/I Closet// $$ spent on New Elegant Porcelain Flooring on Main Hallway, kitchen, Powder Room, Freshly Painted (Aug 2025)// Sealed Driveway// Rich Jatoba Hardwood throughout main & upper levels. Main floor features 9-ft ceilings, sophisticated crown moulding// Oak Stairs w/ Iron Pickets// 80+ pot lights// 200-amp electrical panel// No sidewalk// Separate Bright & Spacious Living Room// Bright open-concept family room w/ Gas Fireplace complemented by a Gourmet Chef's Kitchen with Granite Counters, Centre Island w/ Pendant Lighting, Built-in S/S JennAir appliances, and Dining Area// Large Primary bedroom offers a luxurious 5-pc ensuite and walk-in closet; other bedrooms are generously sized with one featuring a 4-pc ensuite// Finished basement includes combined Living, Dining & Kitchen, 1 bedroom, 1 full washroom, Two Cold Rooms// Potential for a separate entrance// Permit available to make legal basement// All closets include organizers// Main Floor Laundry provides convenient Garage Access via Covered Walkway// Property is beautifully landscaped with an Extra-Long Driveway// Walking distance to highly rated private Rotherglen School, Meadowvale Elementary & David Leeder Middle School. Close to highways 407, 401, 403, Heartland Centre, Toronto Premium Outlets, Square One, St. Marcellinus Secondary School, Mississauga Secondary School, grocery stores, banks, and all other amenities. (id:60365)
902 - 2212 Lakeshore Boulevard W
Toronto, Ontario
Rarely Offered Most Desirable Floor Plan at West Lake Village in the heart of Mimico. Million Dollar View Well Kept 2+Den with Direct South Unobstructed Lake View plus oversized approx. 460 sq.ft. Private Terrace with Extended Green Roof. Efficient Split Bedrooms Layout, 9ft Ceilings, 2 full baths, Stainless Steel Appliances, Professionally painted throughout; white cabinetry in the kitchen with Caesar Stone Counters. Wall-to-Wall windows. Master bedroom with walk-in closet and 4 pc Ensuite bath. Metro, Shoppers, LCBO, Starbucks,Banks, Restaurants, TTC, Go station, Trails & Parks at your Doorstep. Waterfront living minutes from Downtown Toronto. Den Can Be used As an Office. 1 Parking, 1 Locker, Oversized Pool, Gym, Guest room, Sauna, Game room, Community BBQ. Squash Courts. 24 hour security. Watch the Sun Rise and Sail Boats while sipping your morning coffee; Resort style living. (id:60365)
19 Morland Road
Toronto, Ontario
Step Into Homeownership With This 2+1 Bedroom Detached Bungalow In Upper Bloor West Village. Enjoy Low-Maintenance Living, Privacy, And All The Advantages Of Detached Homeownership In One Of Toronto's Most Sought-After West-End Neighbourhoods. Inside, The Bright, Functional Layout Maximizes Every Square Foot, Creating Warm And Inviting Spaces. The Kitchen's Built-In Eating Counter Provides The Perfect Spot To Cook, Dine, And Connect. The Primary Bedroom Overlooks A Private South-Facing Backyard With A Deck And Landscaped Greenery, Ideal For Morning Coffee, Summer Gatherings, Or Relaxed Evenings Outdoors. A Separate-Entrance Basement Adds Valuable Flexibility With An Additional Bedroom And Four-Piece Ensuite, Perfect For Guests, A Home Office, Or An In-Law Suite. Set On A Quiet, Tree-Lined Street, This Home Is Part Of A Family-Oriented Neighbourhood Celebrated For Its Friendly Community And Excellent Schools. Parks, Libraries, And Conveniences Are Close By, While The Shops, Restaurants, And Cafés Of St. Clair West And The Junction Are Just A Short Stroll Away. Transit Is Nearby, Making Commuting Effortless. Unlike A Condo, This Detached Home Offers Privacy And Freedom To Enjoy Your Land With The Potential To Renovate Or Expand. Move-In Ready And Filled With Possibility, It Offers The Perfect Balance Of City Living And Neighbourhood Charm. Don't Miss Your Chance To Own A Detached Home In A Prime West-End Location That Continues To Grow In Value And Demand. (id:60365)
Main Level - 89 Wellington Street E
Brampton, Ontario
Welcome to 89 Wellington, a beautifully maintained 3-bedroom, 1-bath semi-detached bungalow, perfectly situated on a quiet cul-de-sac in one of Brampton's most sought-after neighbourhoods. Enjoy the privacy of a stunning ravine lot while being just steps from Gage Park, Garden Square, and vibrant downtown Brampton.This family-friendly home features bright, open living space with large windows and plenty of natural light, spacious kitchen with stainless steel appliances, updated 4-piece bathroom and in-unit laundry for added convenience. Includes tandem driveway parking for 2 vehicles. Walking distance to schools, shops, restaurants, transit, and cultural attractions. (id:60365)
10 Neilor Crescent
Toronto, Ontario
Homes on Neilor don't pop up often, and a bungalow backing onto a ravine? This might be your only chance! Impeccably maintained and renovated bungalow backing onto Renforth creek. Being sold by the original owner who lovingly oversaw the build and cared for the home. House features high grade electrical and plumbing materials. With a kitchen updated in 2020 using top of the line Miele appliances. Kitchen features soft close cabinets, overhead skylight and a deck overlooking the ravine. Kitchen has potential for an open concept layout. Double cut driveway is paved with interlock stone.The unfinished basement features a walkout and high 9ft ceilings with so much potential to turn it into the a great gathering space. The lower level space features all plumbing and electrical. This home would work really well for a down-sizer seeking quiet, for someone looking to put their own customizations on an amazing 'blank canvas' or for a builder looking to convert this into a 2 storey. There are no compromises with this house. Other high end features of this house include: Metal roof Lennox furnace replaced in 2024 Front yard sprinkler system Updated copper plumbing and high grade electrical in basement WATCH PROMO VIDEO FOR MORE INFORMATION! (id:60365)
214 - 1007 The Queensway
Toronto, Ontario
Welcome to Luxury Living in Etobicoke's Most Desirable Neighbourhood. Experience modern elegance in this stunning unit featuring soaring ceilings, abundant natural light, and a spacious 302 sq. ft. terrace balcony, perfect for morning coffee or evening relaxation. The kitchen is equipped with sleek stainless steel appliances, a full-size washer and dryer, and a generously sized primary bedroom with a walk-in closet. Situated in a brand-new luxury building offering state-of-the-art amenities, including a fitness centre, kid's studio, pet & bike wash station and golf simulator. Located at Queensway and Islington, you'll be steps from trendy restaurants, boutique shopping, scenic parks, and convenient transit.The perfect blend of style, comfort, and community awaits you here. (id:60365)
1507 - 135 Hillcrest Avenue
Mississauga, Ontario
Welcome to this beautifully designed, freshly painted, large 1 bedroom + solarium + separate dining room condo offering incredible natural light and breathtaking southwest facing views. This 844 sq ft open-concept gem features, crown moulding, a versatile sun-drenched solarium ideal as a home office, flex space, or playroom. Enjoy a spacious primary bedroom with a large walk-in closet, ensuite laundry, hardwood flooring, and stainless-steel appliances in a tastefully renovated kitchen. With one parking space included, this move-in-ready unit is ideal for professionals, couples, or small families. Perfectly located just steps from Cooksville GO Station, top-rated schools, and minutes from Square One, offering every convenience of vibrant Mississauga living. The building also offers 24-hour security, a gym, squash/tennis courts, and ample visitor parking. ( Some photos have been virtually staged ) (id:60365)
817 - 4208 Dundas Street W
Toronto, Ontario
Welcome To K2 - Kingsway By The River. This Is A 654sf + 82sf Well Maintained 1 Bedroom + Den Unit. The Den Can Be Used As Second Bedroom, There Is 1 Full Bath, A Thoughtful Floorplan And Upgrades Throughout. Nestled Between The Esteemed Kingsway And Lambton Communities. Humber River Trails At Your Door Step While Only A 15 Minute Drive From Downtown Toronto! Parking & Locker Included. Smooth 10' Ceilings And A Large Balcony With Sunny North Exposure. Interior Designed Exclusively By Bryon Patton. Wall To Wall High Performance Wide Plank Laminate Flooring With Sleek Modern Kitchen Design. (id:60365)
120 - 1573 Rose Way
Milton, Ontario
This Modern 1300sqft, 3 bedroom 2 bathroom newly constructed Condo Stacked Townhouse features large principal rooms with a walkout to a front terrace and balcony. This townhouse comes with 1 underground parking spot and storage locker surrounded by green space and ample neighborhood amenities including hospitals, shopping and Milton Go station. Heating and water Included in the price. (id:60365)
1501 - 2565 Erin Centre Boulevard
Mississauga, Ontario
Welcome to Unit 1501, a rarely offered and beautifully maintained 2-bedroom + den, 2-bath condo featuring 2 parking spots & and a locker. This sun-filled suite offering breathtaking views of Quenippenon Meadows features an open-concept living and dining area with a walkout to a private balcony, perfect for enjoying morning coffee or evening sunsets. Enjoy peace of mind with all utilities included in the condo fees (heat, hydro, water), and take advantage of resort-style amenities: an indoor pool, hot tub, sauna, two fully equipped gyms, tennis courts, party and billiards rooms, a library, rooftop terrace, 24-hr concierge, gated security, and ample visitor parking. Unbeatable location - just steps to Erin Mills Town Centre, Credit Valley Hospital, public transit, scenic trails and top-rated schools. Quick access to Highways 403, 407, QEW, and the GO station make commuting a breeze. Whether you're a first-time buyer, downsizer or investor, this rarely offered unit checks all the boxes. Don't miss your chance to call this vibrant community home! (id:60365)
45 Stanmills Road
Toronto, Ontario
Welcome to this beautifully renovated bungalow offering 1,450 sq. ft. of thoughtfully designed main floor space plus a fully finished basement. Originally a 3-bedroom home, the layout has been reimagined into two oversized bedrooms and an extended, modern kitchen creating a bright, open, and functional flow ideal for everyday living. The entire basement features heated floors and includes two separate entrances, a second kitchen, two bathrooms, and a large open area. With this flexible design, the basement can easily be divided into two separate units, maximizing rental income potential or serving as in-law accommodations. Set on a wide lot in a rapidly growing Etobicoke neighbourhood, this versatile property is located just minutes from Humber College, major transit routes, Hwy 427/QEW, Sherway Gardens, and top schools. Whether you're looking to move in, invest, or rebuild, this home offers flexible options and exceptional redevelopment potential. (id:60365)
112 - 5317 Upper Middle Road
Burlington, Ontario
Welcome To The Trendy Mid-Rise "Haven" Condos! Main Floor 1 Bedroom + Den With Loads Of Upgrades. Open Living/Dining Area Leads To A Walkout Patio. Crown Molding Granit Counter Tops Stone Counter Top in The Main Bath No Carpet Wood Flooring & Ceramics Large Master Bedroom. This Condo Has It All. Extensive Amenities With Oversized Storage Locker, Underground Parking, Party Room, Rooftop Deck With Bbq, Eating/Lounging Areas, Pergola & Even Includes A Putting Green! Close To Shopping, Restaurants, Parks, Hwy Access & More. Move In Ready For A Carefree Living! (id:60365)

