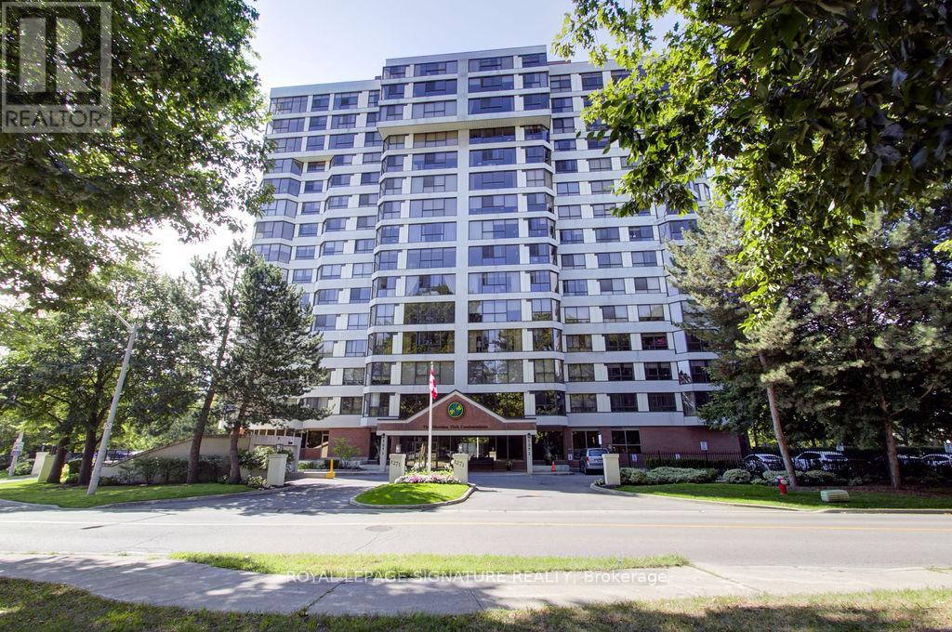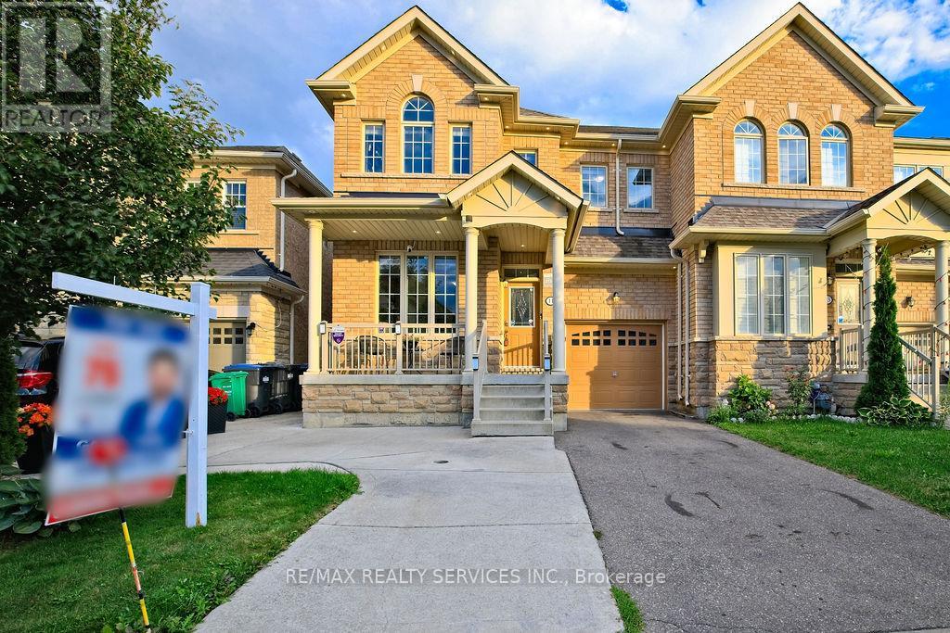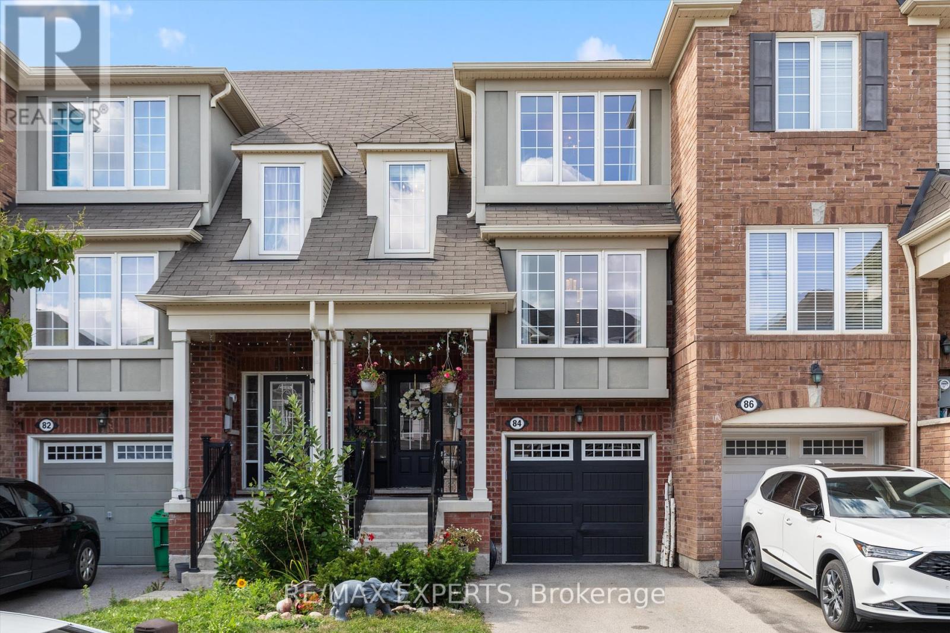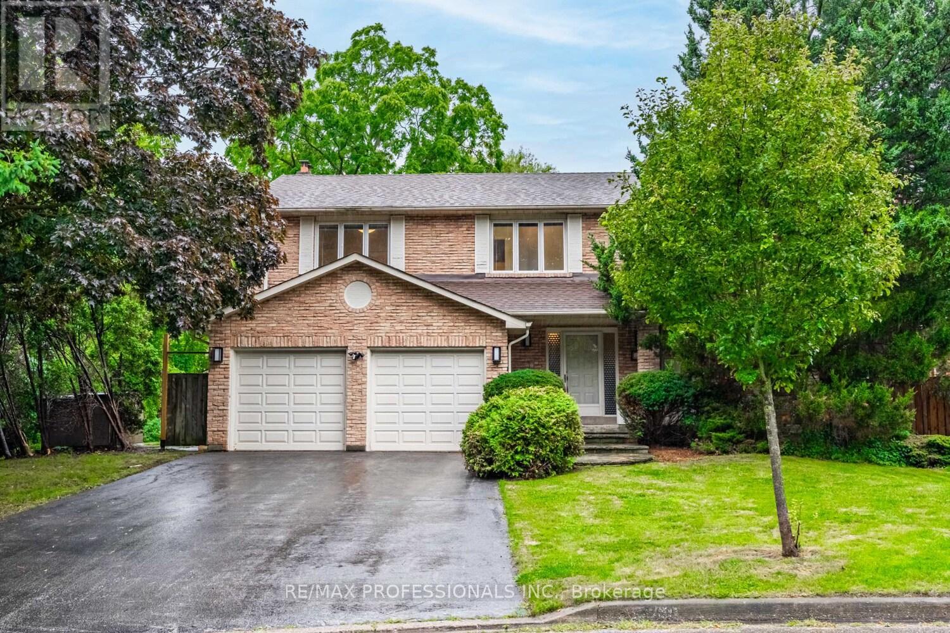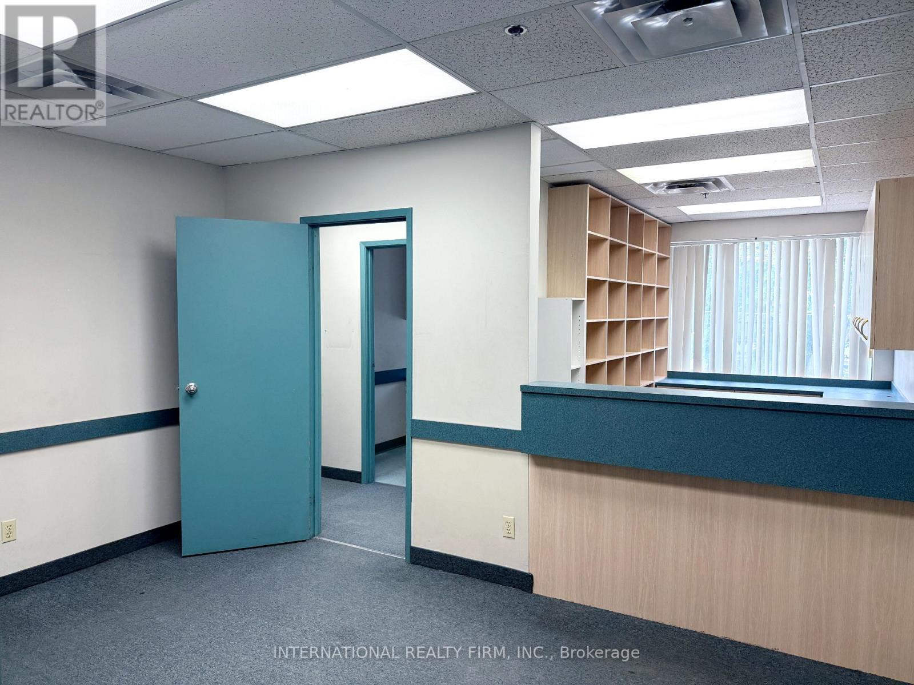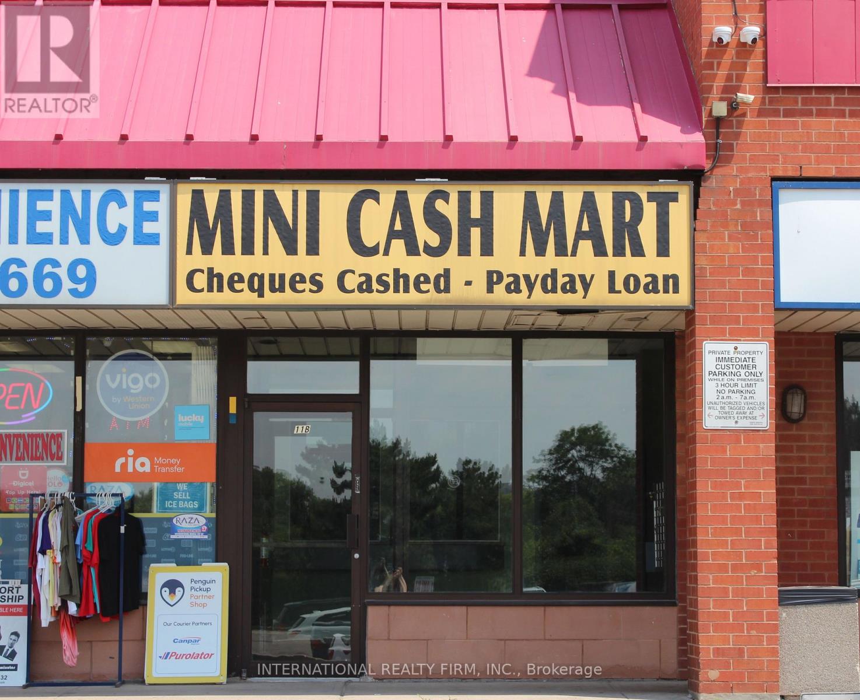1355 Copley Court
Milton, Ontario
Brand-new, never-lived-in townhome by renowned builder Mattamy. This exceptional end-unit boasts a generous 1,970 square feet of thoughtfully designed space across two levels, offering the privacy and feel of a semi-detached home. Step inside and be greeted by a bright and airy open-concept layout on the main level, where elegance meets functionality. Beautiful hardwood floors flow throughout, leading you to a chef-inspired kitchen that will be the heart of your home. It features sleek stainless steel appliances, ample cabinetry, a spacious central island perfect for meal prep or casual dining, and elegant sliding doors that open directly to your private backyard, creating a seamless flow for entertaining and summer barbecues. Ascend to the second level to find your personal sanctuary. The massive master bedroom is a true retreat, complete with a walk-in closet and a luxurious ensuite bathroom featuring dual sinks. Three additional well-proportioned bedrooms provide plenty of space for family, a home office, or guests, and are serviced by a second full bathroom, also with dual sinks, ensuring busy mornings are effortless. Your comfort is further enhanced by a fantastic location that offers unparalleled convenience. You are moments away from shopping centers, restaurants, parks, and major transit routes. Families will appreciate the proximity to some of the area's **top-rated schools, all within walking distance. The home includes one convenient parking spot in the driveway and an additional spot in the private garage. The landlord will reside in a completely separate, sound-insulated lower-level unit with its own entrance and laundry facilities, ensuring total privacy for everyone. Utilities are divided on a fair 70/30 basis. This is more than just a rental's a chance to start creating memories in a flawless, modern home. Schedule your viewing today before this opportunity is gone!****(Please note: This is a smoke-free and pet-free property. (id:60365)
2966 Tradewind Drive
Mississauga, Ontario
Your Dream Home Awaits in Mississauga !Step into this stunning, fully renovated detached home offering over 3,000 sq. ft. of elegant living space in one of Mississauga's most desirable and accessible neighborhoods .Every inch of this owner-occupied gem has been thoughtfully upgraded move-in read and designed to impress !Key Features: 4 spacious bedrooms | 4 modern bathrooms Two separate inviting living rooms for family and entertaining Separate dining room perfect for hosting Finished basement for extra living or recreation space Gleaming hardwood and modern tile floors throughout Chefs Kitchen :A true showstopper featuring custom solid oak cabinetry, natural stone granite countertop sand island, marble backsplash, and top-of-the-line Miele & Wolf appliances perfect for culinary enthusiasts .Outdoor Oasis: Enjoy a private backyard with a brand-new deck, ideal for summer gatherings and relaxation. Premium Upgrades: New A/C New LG Washer/Dryer Heat Pump Hot Water Tank Water Softener & Reverse Osmosis System UV Air Filtration upgrade on HVAC, with updated ductwork EV Charger Hookup in Garage Modern double garage doors with indoor access Unbeatable Location: 5 mins to Hwy 401 & 407, GO Stations 10 mins to Hwy 403 Walking distance to parks, schools, library, and shopping This home is a rare find luxury, convenience, and comfort all in one. Don't miss your chance to own this beautifully upgraded property. Schedule your private showing today! (id:60365)
704 - 1271 Walden Circle
Mississauga, Ontario
Welcome to the Sheridan Club at Walden Spinney. Ideally located in Clarkson Village, this resort-like Condo. community is nestled in a quiet wooded enclave. Original Owner - Topaz model. This unit offers 1388 sq. ft. of Open Concept Living. Floor to ceiling windows In Main Area. Clear S-W views provide lots of Natural light and spectacular sun sets! Walk to GO Train, Parks, Shopping and Restaurants. Close to Schools, Worship and QEW. Perfect opportunity to customize this amazing space and make it your own! (Oversized Living /Dining rm is approx. 35 x 20 Ft). Large Foyer with Closet is welcoming and allows for comfortable entry/exit. Kitchen provides an abundance of cupboard space including deep Pantry, Three appliances, Ceiling fan and Open Half Wall to Dining Rm. Separate Utility Rm with Washer & Dryer offers extra space for many cleaning supplies. The Primary Bedroom boasts a large Ensuite Bathroom with Separate Sink and complete with Two Double Closets and additional Linen Closet. Second Bedroom has Double Closet with B/I Shelving. Your suite is equipped with High Speed Internet and cable package through Bell Fibe. Your only extra expense is Electricity (approx $84/month). Building Offers many amenities including Membership to the Walden Club. Outdoor Facilities include: Club House, Swimming Pool, Two tennis / Four Pickleball Courts with Lights for Night play. Facilities Indoors include: Swimming Pool, Two Squash Courts (Convertible to Basketball, Volleyball, Pickleball and Badminton) Gym, Two Saunas, Hobby Rm / Workshop, Library, Billiards /Table-tennis Rm., Meeting Rm, Party Rm. with Gas F/P and Large-screen TV. Lovely outdoor sitting area + garden completes this outstanding place to Live. Endless possibilities await!! (id:60365)
11 Trentonian Street
Brampton, Ontario
Stunning end-unit freehold townhouse that feels like a semi, offering close to 3,000 sq. ft. of finished living space. This home features soaring 9-ft ceilings, open-concept layout, a chefs kitchen with quartz counters, stainless steel appliances, large island. Over $100K spent on upgrades including a legally finished basement with rental potential, a two-tier backyard deck, and premium concrete work. Enjoy a spacious family room with fireplace. And you get 4 car Parking. A prime location near Hwy 410, top schools, parks, shopping, and transit in one of Bramptons most desirable neighbourhoods. (id:60365)
84 Vanhorne Close
Brampton, Ontario
Welcome to 84 Vanhorne Close! This stunning freehold townhome features 4 spacious bedrooms and2 bathrooms. The functional layout offers a sizeable kitchen with plenty of storage and pantry space, stainless steel appliances, and a breakfast bar. The dining room is drenched in natural light from the large bay window. The sizeable living room is perfect for kicking back for a night in or entertaining all your guests! The second floor boasts 3 spacious bedrooms, with the primary bedroom offering a large walk in closet. The lower level features a fourth bedroom with a walk out to the backyard. This area is perfect for any need: bedroom, home office, den, family room, etc! The entire home is carpet free and has a sizeable laundry room/mudroom that walks out to both the backyard and garage for easy access. The fenced backyard offers privacy with more than enough room to entertain guests and have a nice summer dinner outdoors with friends and family. There is ample parking with the 1 car garage and 2 driveway spaces for convenience. The home is situated in Brampton West, with easy access to grocery stores, gas stations, schools, public transit, Creditview Sandalwood park, and much more. Don't let this opportunity pass you by! (id:60365)
219 Strathcona Drive
Burlington, Ontario
Welcome to desirable southeast Burlington! This detached 4-level side split sits on a beautifully landscaped 80 x 131 lot (just under acre), just steps from Lake Ontario, scenic Lakeshore paths, and local parks. Inside, you'll find 3+1 bedrooms (all above grade), 2 full bathrooms, and a spacious, family-friendly layout with multiple living areas ideal for relaxation or entertaining. The oversized kitchen offers a large window with a park-like view, while a bright sunroom extends the entertaining space of the living and dining rooms and provides a peaceful place to unwind or look out at the gorgeous backyard. The king-sized primary bedroom and generous room sizes throughout add to the homes comfort and functionality. The lower level is on ground-level at the rear of the home, and features a family room, a 4th bedroom/home office as well as convenient laundry combined with the 3 piece bathroom. This level makes this home perfect for multi-generational families, those with accessible needs or those working from home. Enjoy summer days on the spacious cedar deck or in the built-in on-ground pool (liner, heater and pump all recently updated), tucked into a private yard surrounded by plentiful cedars. Additional highlights include engineered hardwood throughout the main & upper levels, two gas fireplaces, newer furnace and air conditioner (2021), a 6-car driveway and an attached single car garage. Situated in a mature, tree-lined area within the coveted Tuck and Nelson school district, this well cared-for home offers the best of Burlington living, just minutes to downtowns shops, dining, and waterfront parks. (id:60365)
2260 Cedarberry Court
Oakville, Ontario
Outstanding Opportunity in Eastlake Oakville! Welcome to 2260 Cedarberry Court in Oakville! Nestled in a quiet cul-de-sac, this large 4-bedroom, 4-bathroom home situated on a private ravine lot offers over 2,600 square feet of above-grade living space, and approximately 4,000sq. ft of total finished living space a perfect blend of comfort and potential. Move right in or decorate to suit your taste! The home boasts a serene ravine back garden, complete with lush trees, and scenic trails, providing the perfect blend of privacy and tranquility. The bright and sunny kitchen-dining area overlooks the backyard and includes a convenient walkout to the back patio, ideal for outdoor dining, entertaining and relaxation. Enjoy cozy evenings in the family room, which features a warm fireplace and a second walkout to the patio. The formal living room adds an elegant touch to this beautiful home. The spacious primary suite includes large double closets and a 5-piece ensuite. The lower level is perfect for entertaining, with a bar, a TV recreation room, bathroom, and indoor hottub. Putting your personal touch and updates into this family home is time and money well spent! Additional features include a double-car garage and a location in an excellent school district with easy access to the GO station and highways, making it perfect for commuters. Don't miss the opportunity to make this stunning property your new home! (id:60365)
58 Stoneham Road
Toronto, Ontario
Attention First-Time Homebuyers! No Condo Fees! Welcome to 58 Stoneham Road! Nestled in Etobicoke's serene Eringate-Centennial-West Deane community, this gem offers the perfect balance of suburban tranquility and urban convenience. Whether you're starting a family or seeking a place to settle, this home balances residential peace with the pulse of daily life. Surrounded by tree-lined streets and friendly neighbours, this 3-bedroom, 3-bath semi-detached home is just minutes from Centennial Park, the lush Conservatory gardens, and local green spaces ideal for recreation. Everyday essentials are within easy reach, with grocery stores, cafés, and dining options all nearby, while quick access to Highway 427 and TTC bus routes ensures seamless commuting across the GTA. The area's blend of mid-century charm, modern amenities, and a strong sense of community makes this location as inviting as the home itself. Enjoy the convenience of a built-in EV charger and the ambiance of an integrated smart lighting blending technology, comfort, and eco-friendly living. This home has been loved and well looked after by the current owners for over 17 years and it's time for a new owner to continue its story. (id:60365)
60 - 1484 Torrington Drive
Mississauga, Ontario
This fully renovated 3-bedroom, 3 -bathroom townhouse is a true gem in the heart of the highly sought-after EAST CREDIT area! With its modern design and exceptional functionality, this property is must-see. The custom-designed white kitchen boasts quartz countertops, stainless steel appliances, and ample storage. The open concept living and dining areas are bathed in natural light, complemented by pot lights, and lead seamlessly to a lush backyard ideal for entertaining or unwinding. Upstairs, Bright sun light through large windows, you'll find a beautifully appointed full bathrooms, primary suite with a 3-piece. The finished basement adds even more versatility with a spacious recreation area and a smart Kitchenet counter with sink, a sleek 3-piece bathroom, making it perfect for studio suite, guests, a home office, or cozy movie nights. With a large single-car garage and no renovations left to worry about, this home is move-in ready and checks every box on your list. Don't miss this incredible opportunity to own a luxurious townhouse in a prime location! Located in a top-rated school district, walk to gorges Street Ville strip, Minutes to River Grove community Centre, choice for families. (id:60365)
207 - 1635 Lawrence Avenue W
Toronto, Ontario
Unit built out and fully equipped for a walk-in clinic or family medical practice, featuring four separate patient rooms, a private bathroom, and a dedicated storage room. Ideal for medical professionals, including family doctors, walk-in clinics, specialists, blood labs, physiotherapy, or wellness services. Just steps from TTC bus routes, with convenient access to both Hwy 400 & 401. Located in a mixed-use plaza anchored by a grocery store with ample surface parking, surrounded by dense residential neighbourhoods. (id:60365)
11b - 1635 Lawrence Avenue W
Toronto, Ontario
Ground-floor retail unit available at 1635 Lawrence Ave W, situated in a high-traffic area just east of Black Creek Dr. Situated in a mixed-use plaza anchored by a grocery store, with steady local foot and vehicle traffic.Ideal for retail, office, medical, or service-based uses (non-exhaust). Surrounded by dense residential neighbourhoods and conveniently located steps from TTC bus routes. Easy access to Hwy 401 & 400. Ample surface parking available for customers and staff. (id:60365)
49 Head Street
Oakville, Ontario
Welcome to this charming home nestled among tall trees, situated in one of Oakville's most desirable locations just a block away from quaint Kerr Village with it's array of unique shops and restaurants, and a short stroll across the Sixteen Mile Creek bridge to historic Old Oakville and Harbourfront! The property is right across the street from the award-winning Westwood Park. Looking to make this home your own? Built in 1972, the existing layout features spacious main-floor living with a spacious Kitchen with walk-out, a south-facing, open-concept Living Room and Dining Room, plus 3 Bedrooms and 4-pc Bathroom on the upper level. The lower level is bright with it's large, eye-level windows, and includes a Recreation Room with fireplace, a 2nd Kitchen area with bright, above ground windows, Laundry/Utility Room, an inside entry to the built-in Garage, and extra storage under the stairs. Looking to build your dream home? Enjoy the wide, mature corner lot with 80.34' across the front in this prime location! Please note: the home and property are being sold 'as is' with no warranties. (id:60365)



