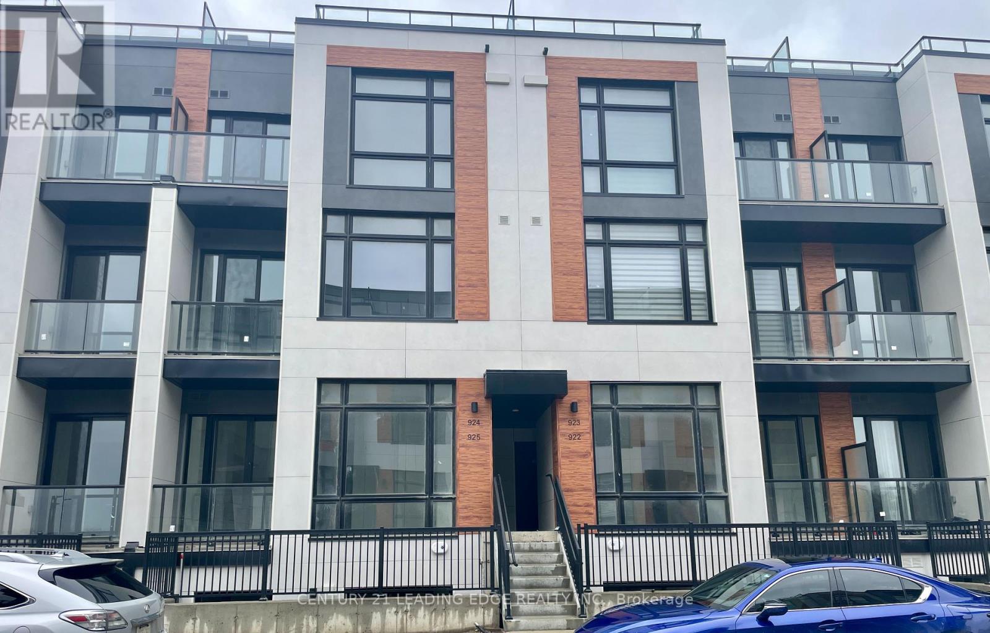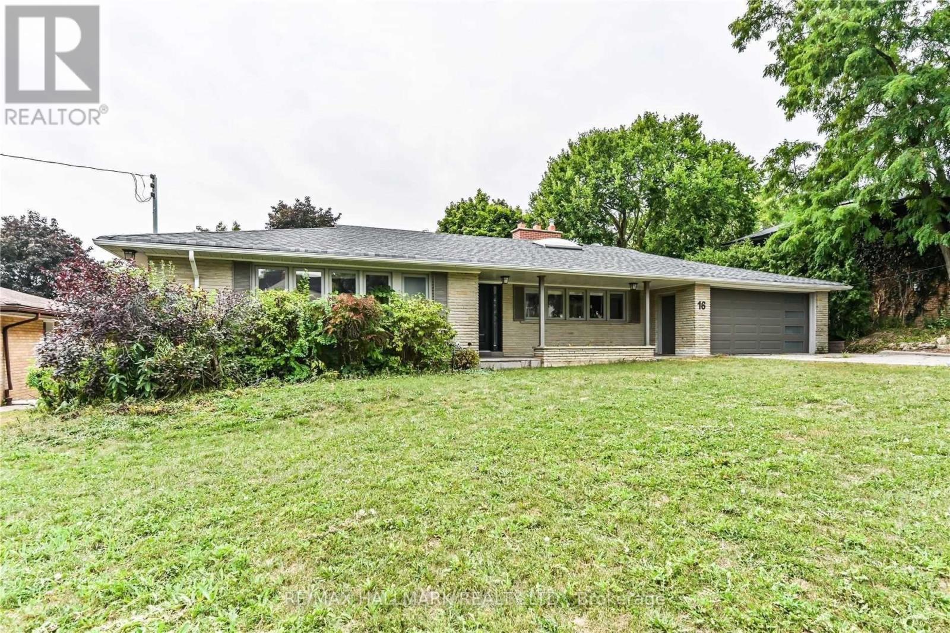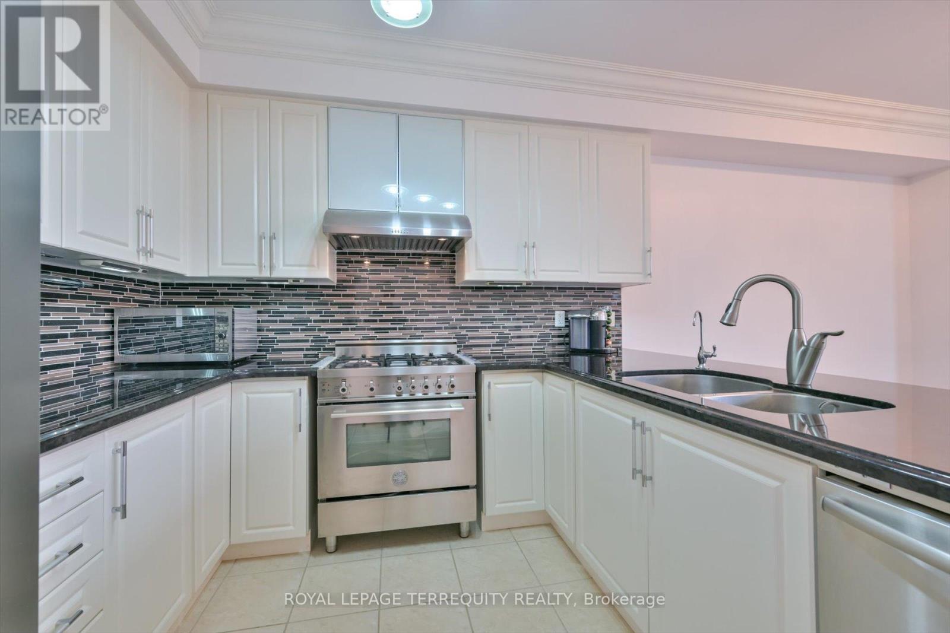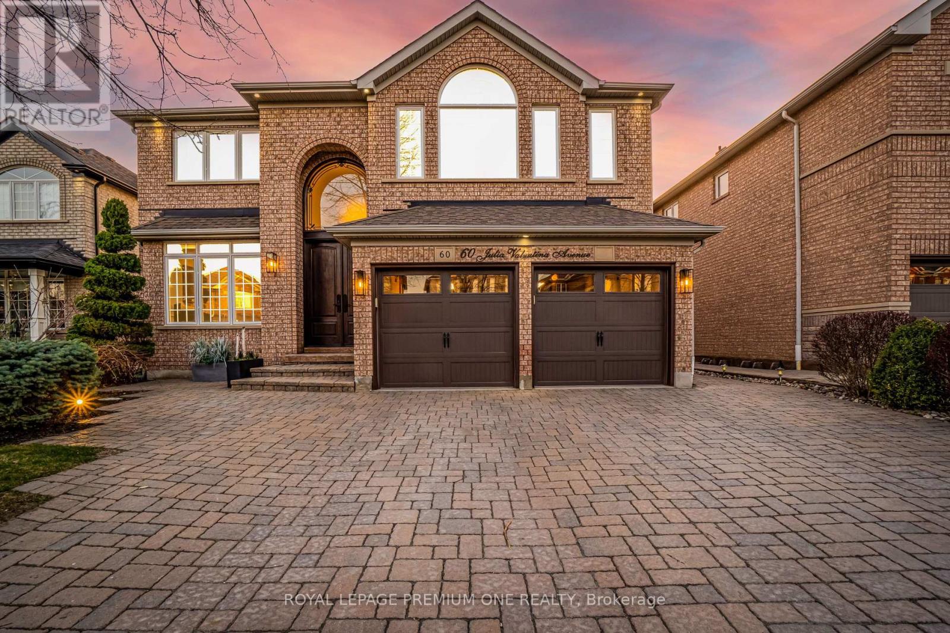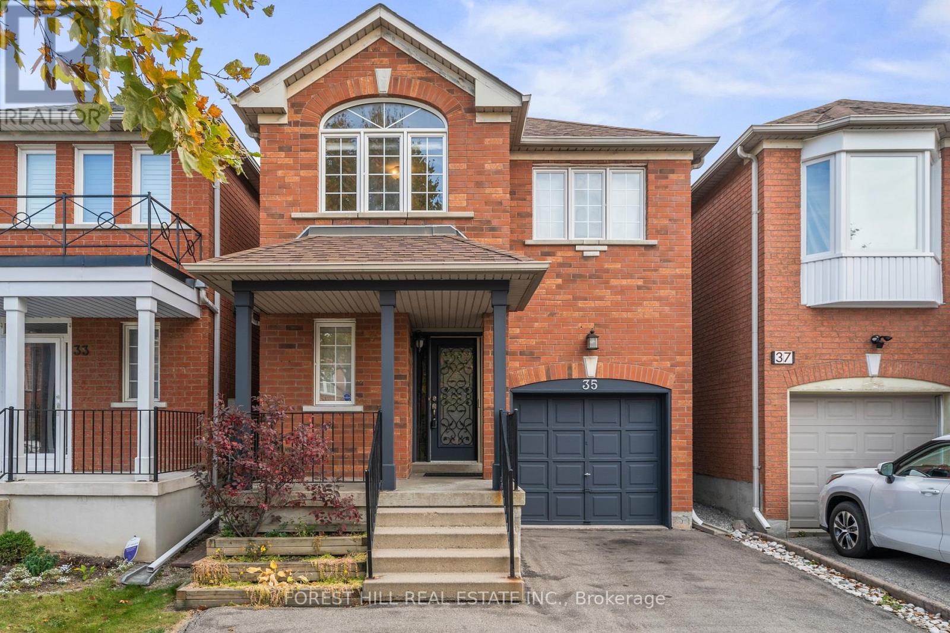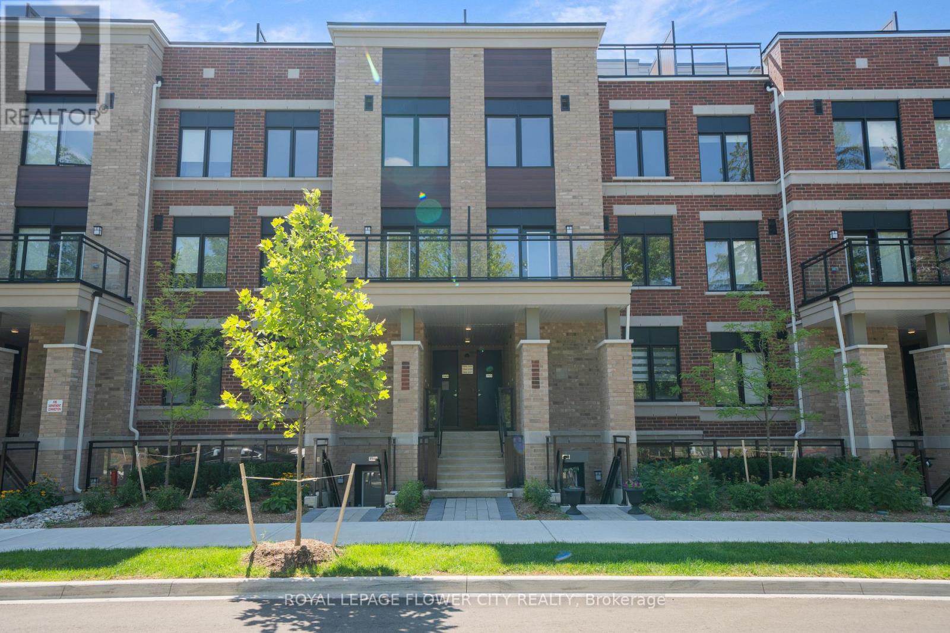924 - 2 Steckley House Lane
Richmond Hill, Ontario
Introducing a new, meticulously designed 2-bedroom, 2.5-bathroom townhouse in the heart of Richmond Hill. This elegant residence features an open-concept floor plan, a contemporary kitchen with high-end finishes, and two generously sized bedrooms, including a master bedroom with a private ensuite and walk-in closet. Enjoy exceptional outdoor living with two private balconies and an expansive rooftop terrace, ideal for entertaining or relaxing. Located just minutes from Richmond Green Park, GO Transit, Highway 404, and top-rated schools, this home offers the perfect balance of modern living and everyday convenience. An excellent opportunity for those seeking comfort, style, and connectivity in a thriving community. Pictures are from before tenant moved in. THIS IS NOT AN ASSIGNMENT- UNIT HAS BEEN REGISTERED. (id:60365)
96 Matawin Lane
Richmond Hill, Ontario
***BRAND NEW ***END UNIT***SOUTH FACING*** Never Lived In ! Modern Richmond Hill Townhouse By TREASURE HILL; open-concept filled with natural sunlight and premium finishes throughout ; Mins to Costco, restaurants, parks, top-rated schools, and easy access to Hwy 404 & 407, GO BUS STATION (id:60365)
92 Tyler Street
Aurora, Ontario
REFINED, REMARKABLE & RICH IN EVERY DETAIL! An architectural triumph in prestigious Aurora Village, this custom-built estate offers nearly 7,400 sq ft of elegantly appointed living space with elevator access to every level. Located in one of Auroras most historic and walkable neighbourhoods, steps to dining, shops, parks, the library, and St.Andrews College. The exterior is distinguished by extensive stonework across the driveway, walkways, and tiered patios, Trex decking, a covered loggia with built-in BBQ, gas firetable, gazebo, and an irrigation system. The 3-car tandem garage is finished with floor treatment, drywall, and a workbench. Interior features include 12.5-ft ceilings on the main, an oak staircase with wrought iron spindles, crown moulding, wall trim/moulding, solid wood doors with premium hardware, 7-inch baseboards, and built-in speakers. The kitchen showcases quartz counters, extended cabinetry, a pot filler, a prep sink, a walk-in pantry, built-in Thermador appliances, and an oversized island. A servery adds quartz counters, a second dishwasher, a beverage fridge, a pantry, extended cabinetry with lighting, and a swing door leading to the dining room. A sunroom with skylights features double garden doors offering a walkout to the covered loggia for seamless indoor-outdoor flow. Two executive offices offer herringbone oak floors, oak panelling, built-in bookcases, filing drawers, and an oak desk. The main primary suite includes vaulted ceilings, a fireplace, a lounge, a glam station, a dressing room with built-in cabinetry and an island, and a 5-pc ensuite. Additional bedrooms feature ensuites with quartz counters, while the nanny suite includes a family room with a Juliet balcony and a bedroom with semi-ensuite access. The finished walk-up lower level consists of a quartz-topped wet bar, sauna, and 3-pc bath. Additional features include motorized blinds, central vacuum, dual furnaces, dual AC units, generator, and high end gutter system. (id:60365)
16 Cavalier Crescent
Vaughan, Ontario
Detached Bungalow One Of The Largest Lots In The Area On A Quiet Crescent In The Prestigious Uplands Community. Don't Miss This Great Opportunity To Live, Renovate Or Build Your Dream Home with the permit ready for 4,288.5sqft Modern design On This Beautiful Lot In Great Neighborhood With Inground Heated Pool In Oasis Backyard. Spacious Finished Basement With Bedroom, Large Rec Rm & 4Pc Bath. Steps To Top Rated Schools, Parks, Transit, 407&More! Just Move In And Enjoy. (id:60365)
10461 Woodbine Avenue
Markham, Ontario
Welcome to 10461 Woodbine Ave, a meticulously maintained freehold townhome in the heart of Cathedral Town, Markham, offering over 1,800 sq.ft. of upgraded living space with no maintenance fees. Freshly painted and updated with modern lighting, this elegant home features a functional 2-storey layoutideal for families with young children or elderly loved ones, without the hassle of third-floor stairs. The main floor boasts 9-ft ceilings, Brazilian Jatoba hardwood floors, and a sunlit open concept living and dining area that opens to a professionally landscaped front and backyard perfect for quiet mornings or entertaining guests. The chefs kitchen is both stylish and practical, featuring granite countertops, custom cabinetry, a modern backsplash, and high-quality appliances including a Bertazzoni Italian gas stove with an auto shut-off valve, Euro-style hood fan, dishwasher, fridge, and built-in water purifier. Upstairs, a skylight bathes the home in natural light, while the primary suite offers a peaceful retreat with a walk-in closet and upgraded ensuite. Two additional bedrooms and a well-designed second-floor laundry room ensure daily ease and functionality. This home includes over $100K in thoughtful upgrades, such as a central water softener, humidifier, central vacuum system, monitored alarm system, digital locks, ultra-quiet garage opener, and two custom garage storage lofts. Major updates include a new roof (2021), windows (2018), and R50 attic insulation for enhanced energy efficiency year-round. Located steps from top-ranked French Immersion schools, parks, splash pads, and Cathedral High Street shops and cafés, with easy access to Hwy 404, Costco, T&T, Richmond Green, and public transit. Ideal for families, professionals, or retirees seeking comfort and convenience in one of Markham's most sought-after communities. (id:60365)
60 Julia Valentina Avenue
Vaughan, Ontario
A Rare Find in Sonoma Heights- 60 Julia Valentina Avenue. Located on a quiet street in Vaughan's sought-after Sonoma Heights, this beautifully renovated 4-bedroom home sits on a premium conservation lot set back from the property line, offering exceptional privacy, sunset views, and access to tranquil trails-perfect for nature lovers and families alike. Inside, pride of ownership shines. New flooring throughout (2022), fresh paint (2022), and two new skylights (2019) brighten every space. The chef's kitchen boasts a built-in Sub-zero fridge, Ultraline Professional (Viking) cooktop, Bosch dishwasher (2019), Frigidaire wall oven (2019), and Panasonic microwave-designed to impress and inspire. The spacious floor plan is ideal for entertaining, while upstairs you'll find a luxurious primary suite featuring two walk-in closets and a spa-like ensuite (2020). Three additional bedrooms provide ample space for family or guests. The main floor powder room was tastefully renovated in 2021. Major mechanical updates include a 200-amp panel (2020) and furnace/AC (2018) for long-term peace of mind. The finished walk-up basement offers added living space with a full kitchen, office, and large rec room-ideal for guests or multigenerational living. Enjoy your professionally landscaped backyard oasis with a hot tub, gazebo, shed, garden lighting, and full irrigation system. Other features include a central vacuum system, security system , rough-in water softener, and basement appliances. The driveway was sealed in 2021, with garage doors and roof replaced in 2013. Welcome to 60 Julia Valentina Avenue- a perfect balance of refined living and natural beauty in one of Vaughan's most family-friendly communities. (id:60365)
35 Timberview Drive
Vaughan, Ontario
Welcome to the heart of Thornhill Woods, where style meets function in this beautifully maintained 3-bedroom, 3-bath detached home. Designed with family living in mind, this home features generously sized bedrooms, a warm gas fireplace perfect for cozy evenings, and a sunlit walk-out to your private deck ideal for relaxing or hosting friends. Enjoy seamless connectivity with quick access to Hwy 407, Hwy 7, and the Rutherford GO Station. Surrounded by lush parks, top-rated schools, and everyday conveniences, this location offers the lifestyle you've been looking for. (id:60365)
334 - 9471 Yonge Street
Richmond Hill, Ontario
*Stunning Upscale One Bedroom Condo Suite*One Parking & One Locker*Open Concept Design*9' Ceiling*Totally Spotless**Upgraded Modern Kitchen With Tall Upper Cabinets, Stainless Steel Appliances, Quartz Counter & Ceramic Backsplash*Floor To Ceiling Windows*Private Courtyard Facing Balcony*24Hr Concierge, Fitness Studio, Spa & Steam Rm, Indoor Pool, Movie Theatre & Game Rm, Club/Bar, Lounge Area,2 Terraces W/ Bbq, Guest Suites,Boardroom*Steps To Hillcrest Mall, T&T, H Mart...... *York Region Rapid Transit, 1 Bus To Finch Subway**. (id:60365)
23 Davidson Drive
New Tecumseth, Ontario
Beautiful Detached home in Alliston, featuring a New Finished Walkout Basement Apartment. This3+1bedroom home has lots to offer. Large Eat in Kitchen with traditional dining area next to a spacious family room with cozy fireplace, walk out to a modern deck. Deck also has glass and metal railing with steps taking you down to a beautiful back yard. Large Master Bedroom with huge walk-in closet a large 5-piece bathroom including stand-up shower, large oval tub with jets. Second floor also features a spacious laundry; two other bedrooms have a jack and jill connecting washrooms. Exceptional curve appeal, with oversized concrete driveway and beautiful front porch. Backyard is fully fenced and offers a concrete patio ready perfect for a seating area. (id:60365)
2304 - 58 Elizabeth Street S
Richmond Hill, Ontario
Experience Modern Living in This Brand New Stacked Townhouse Nestled on a Quiet Cul-De-Sac Conveniently Located at the Intersection of Arnold Cres. & Elizabeth St. South in the Heart of Historic Downtown Richmond Hill. This Bright and Sunlit Home Has Approx. 1700 Sq. Ft. of Combined Living (incl. 368 Sq. Ft. of Terrace), with 3 B/R and 3 Full Washrooms. Main Level Has a Modern Open Concept Kitchen with Stone Countertop Island, Upgraded Cabinets and Stainless Steel Appliances, Opening to a Decent Sized Great Room. There is also a Separate Bedroom with Walk-out Balcony and a Full Washroom on the Main Level. Smooth Ceilings and Luxury Vinyl Flooring on all Levels except Bedrooms. Quartz Countertops in Kitchen and All Washrooms. Master Bedroom Comes with Walk-in Closet and 3-Pc Ensuite Bathroom. Each Bedroom has Decent Sized Closets. Convenience of Laundry on The Bedroom Level. Enjoy doing BBQ or Relax and Soak up The Sun on The Private Rooftop Terrace Which is Spacious Enough to Hold Large Families. There is an Additional Sitting Nook Which Leads to the Terrace. Family Friendly Community Which is Surrounded with Plazas, Boutiques, Delicious Restaurants, Major Retailers at Hillcrest Mall, Library, GO, York Transit, Hwy 404 and Hwy 400. The Richmond Hill Hospital is Just Walking Distance to the Property. (id:60365)
5906 - 898 Portage Parkway
Vaughan, Ontario
Transit City I, Facing South 2 Bedroom 2 Bathroom with Study(Den) Stunning Views From 59 Floors. Great Location To The Vaughan Subway Station & Bus Terminal For Quick Commute. Bright & Spacious Layout And Open Concept. This Amazing Suite Offers 9 Foot Ceilings, Floor To Ceiling Windows, Large Balcony(105 Sf). High Speed internet included. 24Hrs Concierge, Shopping & Restaurants, Walmart, Costco, Ikea, Vaughan Mills Mall, And Many More. The unit pictures were taken before the current tenant moved in. . (id:60365)
512 - 330 Red Maple Road W
Richmond Hill, Ontario
One of Richmond Hill's favorite places to live. Welcome to the Beautiful Vineyards Condos. This gated community offers lush grounds, tennis court, mini putting green and much more. Enjoy outdoor patios (upper and lower), fountains, barbecues, bike racks and walking trails on the property. Indoor swimming pool, theatre room, billiards room, two gyms, guest suites in each building, party rooms in each building and much much more. Unit 512 is just the right fit for a Richmond Hill resident looking for convenience and style that's close to Grocery Stores, Ice Rinks, Schools, Bus Routes, Malls and Restaurants to name a few conveniences. Tucked between Yonge St and Bayview on beautiful Red Maple, the Vineyards is a one stop residence that won't disappoint. UNIT HAS BRAND NEW STOVE AND BRAND-NEW DISHWASHER INSTALLED ON JULY 24TH, 2025. FRIDGE, WASHER AND DRYER ARE NEWER. ENTIRE CONDO WAS FRESHLY PAINTED INCLUDING TRIM AND DOORS AND BRAND-NEW HIGH-QUALITY VINYL FLOORING INSTALLED ON JULY 24TH, 2025. (id:60365)

