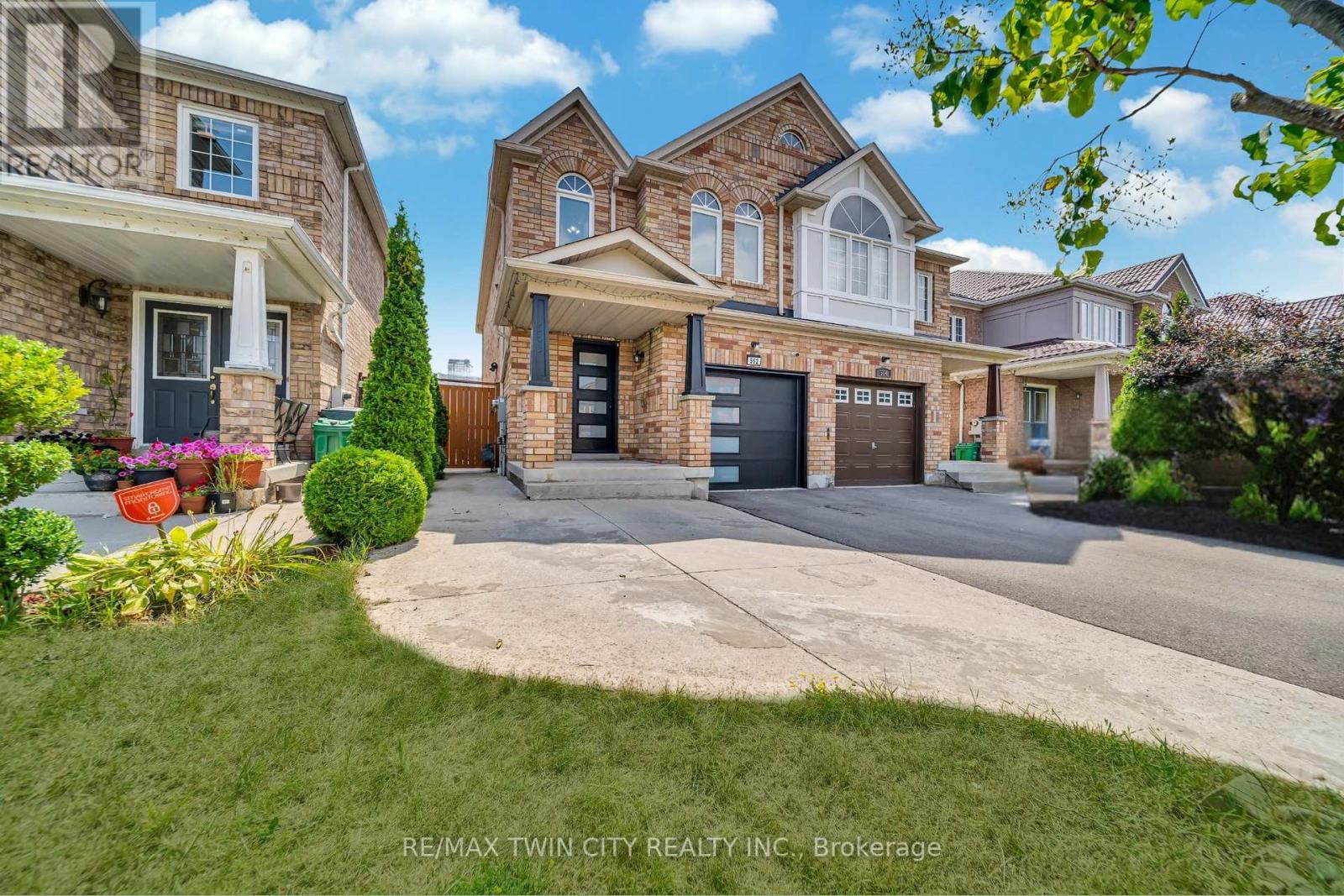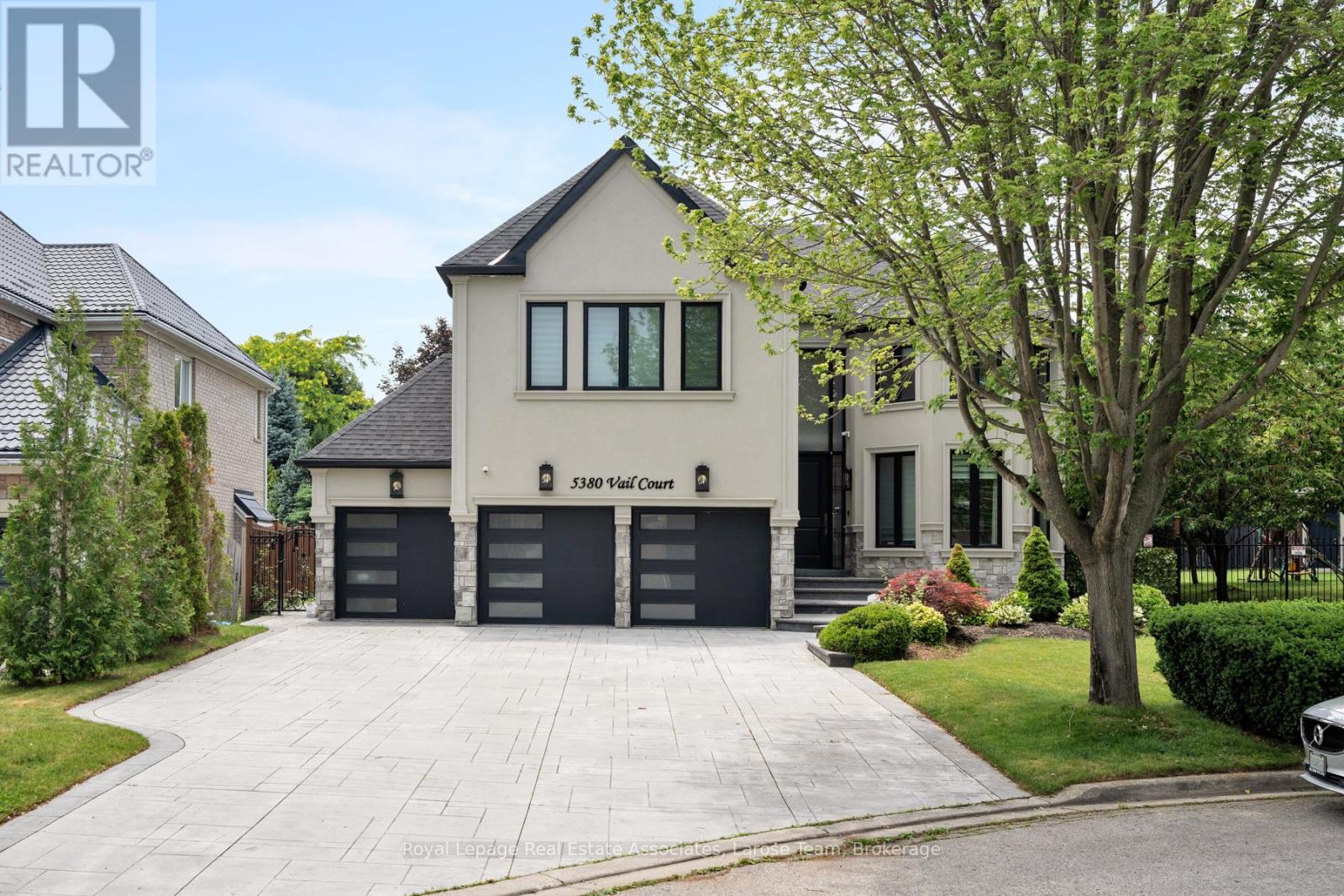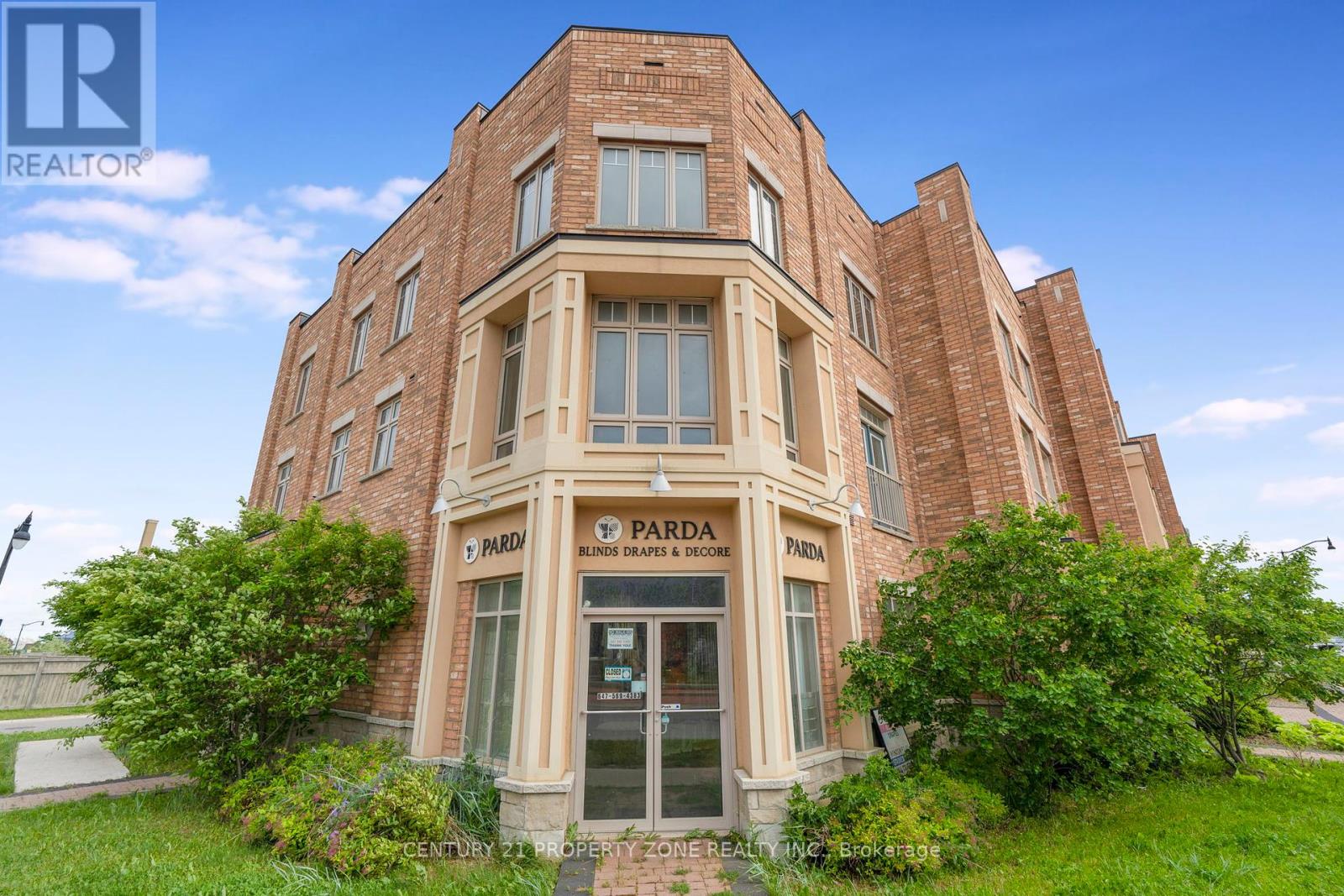26 Suncrest Drive
Brampton, Ontario
Welcome to this beautifully maintained raised bungalow, tucked away on a quiet street where homes are rarely offered for sale. This home boasts long-term neighbours with a true sense of community. 26 Suncrest shows pride of ownership that also defines the entire area. The manicured front yard with a patterned concrete walkway welcomes you. This bright home has 3 well sized bedrooms with the primary bedroom having both an ensuite and walk-in closet. The eat-in kitchen has a walk out to a deck and a well designed yard that can be used as either a space for entertaining or a quiet space for reading while enjoying your morning coffee. This home has a professionally finished basement with a separate single bedroom, living space that has a large eat-in kitcehn as well as a comfortable sized living/dining room. Great location! Close to schools, shopping and highways. (id:60365)
2112 - 3880 Duke Of York Boulevard
Mississauga, Ontario
Luxurious Tridel 2+1 Bedroom Apt w/2 Full Baths & Unobstructed Views Of Lake & City! Newly Renovated Kitchen w/Quartz Countertops & Upgraded Cabinets! Recently Upgraded SS Fridge, Hood Range, Oven/Stove & Dishwasher. Newer Premium Vinyl Floors & Roller Blinds. Fantastic Amenities Including Beautiful Garden w/BBQ, Indoor Pool, Gym, Bowling & Sauna. Steps To Square One, Rec Centre, Shopping, Restaurants & Go Station. (id:60365)
85 Waterville Way
Caledon, Ontario
****Priced To Sell**** Welcome to this beautifully maintained "Juniper" model in the prestigious Southfields Village community. **** Featuring Over 100k In Upgrades****. This upgraded home features an extended driveway with no sidewalk, offering parking for up to 6 cars. Inside a large front foyer leads to an open concept main floor layout with a spacious living dining area ft hardwood floors and 9ft ceilings . The chefs kitchen features quartz countertops complemented by a stylish backsplash, extra kitchen cabinetry, s/s appliance's with a new stove. In Between, The cozy family room showcases soaring ceilings and a gas fireplace. Upstairs, the primary bedroom includes a luxurious 5-piece ensuite with double sinks. The fully finished walk-out basement is perfect for entertaining, featuring a large rec room, wet bar with 6 stool seating, wine fridge, Another 4-piece spa like bath and pot lights enhancing the basement appeal. Outside, enjoy a 10x7 Lifetime shed, 14x15 deck, 11x26 patio, and gas hookups on both levels. There is too much to list , you must come and see yourself. This home is the perfect blend of comfort, style, and function. (id:60365)
60 Kimbark Drive
Brampton, Ontario
**OFFERS ANYTIME** Welcome to this charming detached bungalow located in the desirable Northwood community of Brampton! Featuring 3+2 bedrooms and 2 full bathrooms, this home offers a spacious layout with a large family/living room and a separate dining area. The separate entrance to the basement provides excellent potential for an in-law suite or rental income. Step out to a bright and inviting sunroom, perfect for relaxing or entertaining guests. The interlocked front driveway accommodates up to 5 vehicles, plus there is an attached single-car garage. Backyard opens directly onto Northwood Park, making it an ideal setting for families with children. Situated in a quiet, mature neighborhood with easy access to Hwy 407 and 401, this home is both peaceful and convenient. Additional upgrades include newer shingles, newer furnace, and an owned tankless water heater. (id:60365)
11258 Torbram Road
Brampton, Ontario
OPPORTUNITY FOR RESIDENTIAL DEVELOPMENTS OF 10.189 ACRES SITE WITH DETACHED SINGLES AND TOWNS. PROPERTY IS DRAFT APPROVED AND THE ADJACENT PROPERTY IS BEING SERVICED. APPROVED DEVELOPMENT PLAN INCLUDES LOTS FRONTAGES RANGING FROM 38 TO 41 FEET, AN INCOMING OWNER HAS THE OPPORTUNITY TO MARKET HOMES FOR SALE. (id:60365)
14121 Third Line
Halton Hills, Ontario
Welcome to dream farmhouse retreat in desirable Action! Newly built 5 years ago this modern 2 story four bedroom, four bathroom home offers a beautiful full wrap around veranda and sits on over an acre lot surrounded by mature trees. Property includes a 2nd dwelling with fantastic potential, whether you envision a large garage, workshop or a second in-law suite, this is a perfect live and invest opportunity! Ideal for those seeking a turnkey modern home with lots of room to expand this is rare find in the Halton Hills area. (id:60365)
83 Allanbrooke Drive
Toronto, Ontario
Welcome to The Kingsway! This charming 3+1 bedroom bungalow is nestled on a picturesque, tree-lined street in a sought-after, family-friendly neighbourhood surrounded by multi-million dollar homes. Set on a generous corner lot, the home boasts a private, fully fenced south-facing backyard perfect for relaxing or entertaining. Step inside to an open-concept living and dining area featuring a cozy wood-burning fireplace and a renovated kitchen. The full-sized basement offers a versatile layout with an additional bedroom, a large recreation room, and plenty of space for a home office, gym, or playroom. Located within walking distance to top-rated schools, including Etobicoke Collegiate, Our Lady of Sorrows, and Kingsway College. Enjoy being just steps away from Donnybrook Park with its playground, green space and lots of activities throughout the year for children of all ages! A community center with a public pool and arena nearby, and the vibrant shops, cafes, and restaurants of The Kingsway and Bloor Street. Easy access to TTC and major highways (401, 427, QEW) ensures effortless commuting. Don't miss this rare opportunity to own a move-in ready home in one of Etobicokes most desirable neighborhoods! Come make it yours! Offers anytime! (id:60365)
562 Orange Walk Crescent
Mississauga, Ontario
562 Orange Walk Crescent, Mississauga With This Location, Dont Wait to View! Welcome to this beautifully maintained semi-detached home, perfectly positioned on a deep 138-foot ravine lot with no backyard neighbours. This rare feature offers exceptional privacy & a serene setting, making it a true retreat within the city. Located in one of Mississaugas most desirable neighbourhoods, the property is close to major highways, public transit, highly rated schools, shopping plazas & parks offering convenience and accessibility for families, professionals, and investors alike. The home provides 4 total parking spaces 3 on the driveway, 1 in the attached garage. Inside, youll love the carpet-free design & bright, open-concept main floor. The inviting living room seamlessly connects to the dining area & breakfast nook. The kitchen offers plenty of prep space, a large centre island & direct sightlines to the living areas. A convenient powder room is also located on the main level. Upstairs, youll find 3 generously sized bedrooms. The primary bedroom boasts its own private ensuite bathroom & a large closet. The remaining two bedrooms share another full bathroom, adding convenience for family members or guests. The fully finished basement adds incredible functionality. It includes a fourth bedroom, a full bathroom, a spacious recreation room & a kitchenette. Whether you need an in-law suite, space for multi-generational living, or the potential to create a duplex in the future, this lower level offers endless possibilities. Step outside to discover a huge, fully finished backyard that backs onto lush ravine greenspace. Host summer BBQs, enjoy peaceful mornings with coffee on the patio or take advantage of the shed for extra storage. With no neighbours behind, youll experience unmatched privacy & connection to nature. With its prime location, thoughtful layout, and unique lot, this house check all boxes. Dont miss this opportunity, Book your showing today. (id:60365)
5380 Vail Court
Mississauga, Ontario
Welcome to 5380 Vail Court, a stunning 5+1 bedroom-6 bathroom estate nestled on a serene court in the prestigious Central Erin Mills community! Experience the utmost in luxury in this spectacular executive home, complete with a 3-car garage and approximately 5100 sq.ft. of total living space. This immaculate property has been meticulously renovated with exquisite finishes and quality craftsmanship. Entertain effortlessly in the expansive open-concept main floor, boasting hand-scraped engineered hardwood and designer lighting. Cozy up by the gas fireplace or relax in the lavish great room with soaring ceilings. Step into the stunning custom Irpinia kitchen, a chefs dream with an elegant waterfall island, Sub-Zero fridge, Wolf stove, walk-in pantry, quartz counters, and marble backsplash. On the upper level, there are five spacious bedrooms with three ensuites and three walk-in closets, including a luxurious primary retreat. The bathrooms are thoughtfully appointed with designer sinks, vanities, and both tub and shower options. The fully finished basement is an entertainer's paradise, featuring a home theater with a 120-inch projector, a large rec room, office space, an additional bedroom, and laminate flooring throughout. The home also features central vac, a smart irrigation system, and app-controlled alarm and fire systems. Relax on the expansive deck, take in beautifully landscaped gardens, and host gatherings in a backyard that seamlessly blends elegance and comfort. Located just minutes from top-rated schools, lush parks, convenient transit, major highways, premiere shopping, and all the amenities Mississauga has to offer, this exceptional estate delivers luxury, style, and ultimate convenience. Don't miss this rare opportunity to own a show-stopping residence where no detail has been overlooked- truly a spectacular home that redefines sophisticated living! (id:60365)
5380 Vail Court
Mississauga, Ontario
Owned since 2017, the current owners have extensively renovated the home- hundreds of thousands invested! Welcome to 5380 Vail Court, a stunning 5+1 bedroom-6 bathroom estate nestled on a serene court in the prestigious Central Erin Mills community! Experience the utmost in luxury in this spectacular executive home, complete with a 3-car garage and approximately 5100 sq.ft. of total living space. This immaculate property has been meticulously renovated with exquisite finishes and quality craftsmanship. Entertain effortlessly in the expansive open-concept main floor, boasting hand-scraped engineered hardwood and designer lighting. Cozy up by the gas fireplace or relax in the lavish great room with soaring ceilings. Step into the stunning custom Irpinia kitchen, a chefs dream with an elegant waterfall island, Sub-Zero fridge, Wolf stove, walk-in pantry, quartz counters, and marble backsplash. On the upper level, there are five spacious bedrooms with three ensuites and three walk-in closets, including a luxurious primary retreat. The bathrooms are thoughtfully appointed with designer sinks, vanities, and both tub and shower options. The fully finished basement is an entertainer's paradise, featuring a home theater with a 120-inch projector, a large rec room, office space, an additional bedroom, and laminate flooring throughout. The home also features central vac, a smart irrigation system, and app-controlled alarm and fire systems. Relax on the expansive deck, take in beautifully landscaped gardens, and host gatherings in a backyard that seamlessly blends elegance and comfort. Located just minutes from top-rated schools, lush parks, convenient transit, major highways, premiere shopping, and all the amenities Mississauga has to offer, this exceptional estate delivers luxury, style, and ultimate convenience. Don't miss this rare opportunity to own a show-stopping residence where no detail has been overlooked- truly a spectacular home that redefines sophisticated living! (id:60365)
28 Wardenwood Drive
Brampton, Ontario
Exceptional corner live/work townhouse located in the vibrant Mayfield Village Community. The ground level features a spacious retail storefront and a versatile home office ideal for entrepreneurs or additional rental income. The second floor offers a bright, open-concept layout with a generous living and dining area, private balcony, and a modern kitchen complete with a breakfast bar. Oversized windows flood the space with natural light. The third floor showcases a luxurious primary bedroom with a walk-in closet and a 5-piece ensuite, along with three additional well-sized bedrooms, each with ample closet space, large windows, and balcony access. This rare offering is not only a comfortable residence but also a lucrative income-generating opportunity perfect for investors or owner-operators looking to live and work in one dynamic location. (id:60365)
28 Wardenwood Drive
Brampton, Ontario
Exceptional corner live/work townhouse located in the vibrant Mayfield Village Community. The ground level features a spacious retail storefront and a versatile home office ideal for entrepreneurs or additional rental income. The second floor offers a bright, open-concept layout with a generous living and dining area, private balcony, and a modern kitchen complete with a breakfast bar. Oversized windows flood the space with natural light. The third floor showcases a luxurious primary bedroom with a walk-in closet and a 5-piece ensuite, along with three additional well-sized bedrooms, each with ample closet space, large windows, and balcony access. This rare offering is not only a comfortable residence but also a lucrative income-generating opportunity perfect for investors or owner-operators looking to live and work in one dynamic location. (id:60365)













