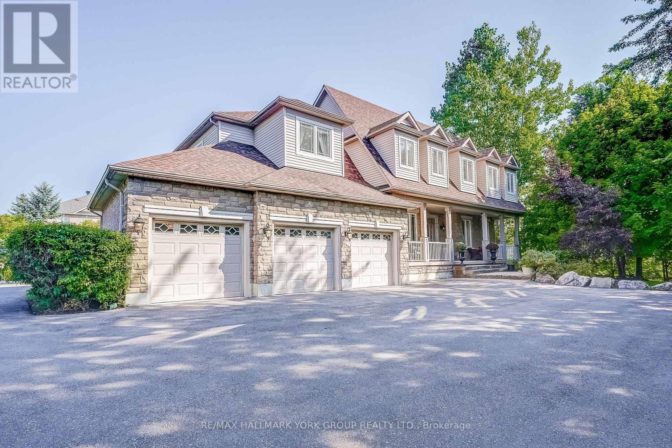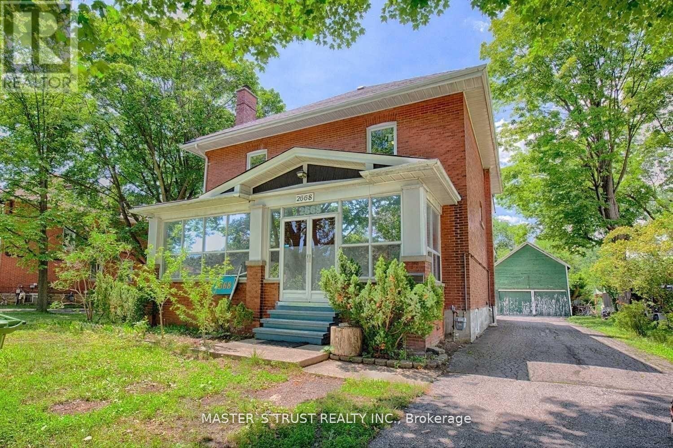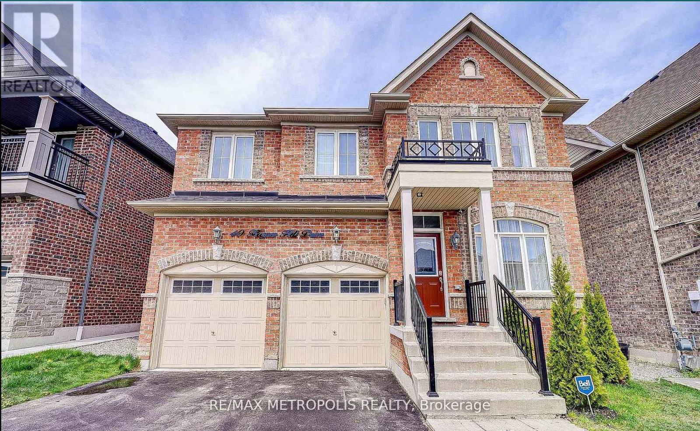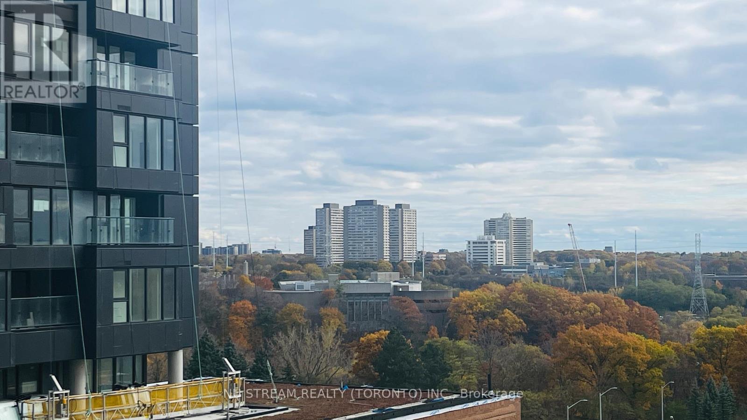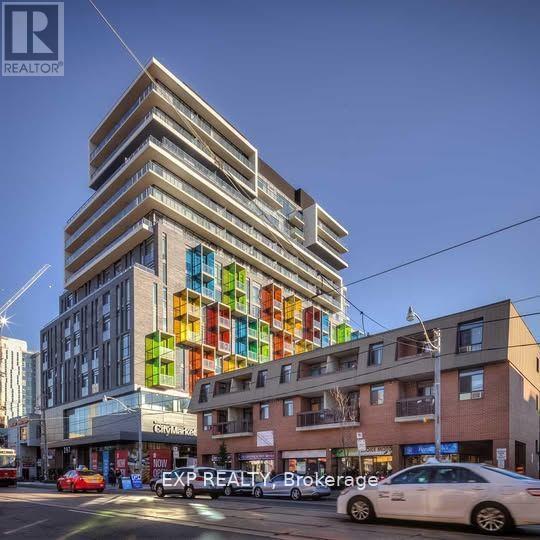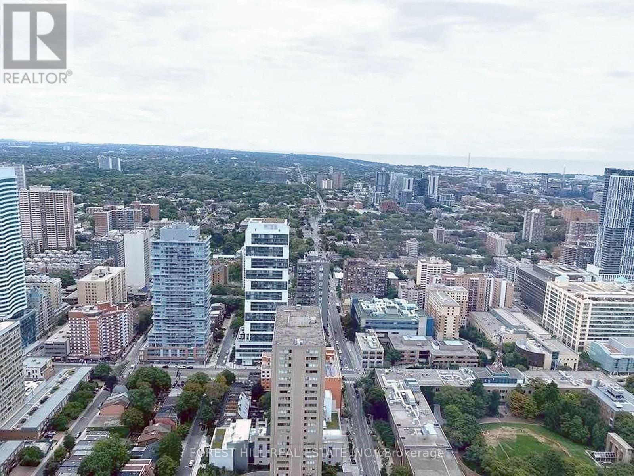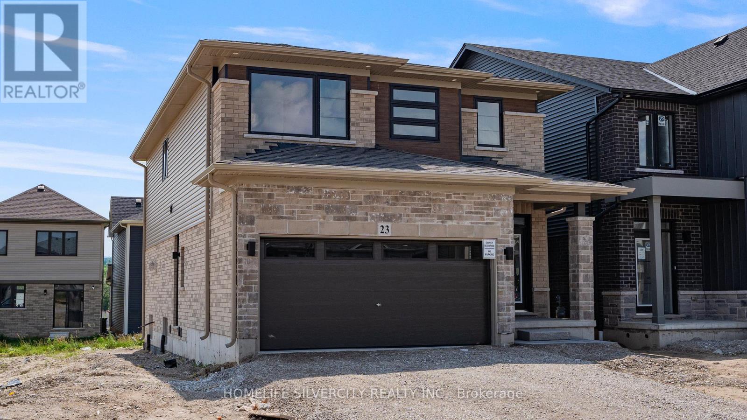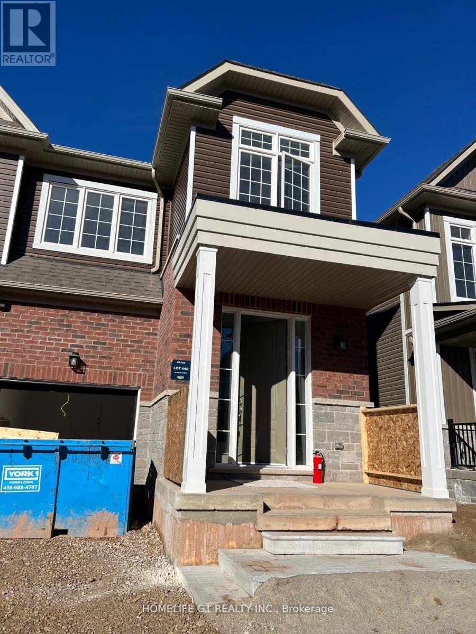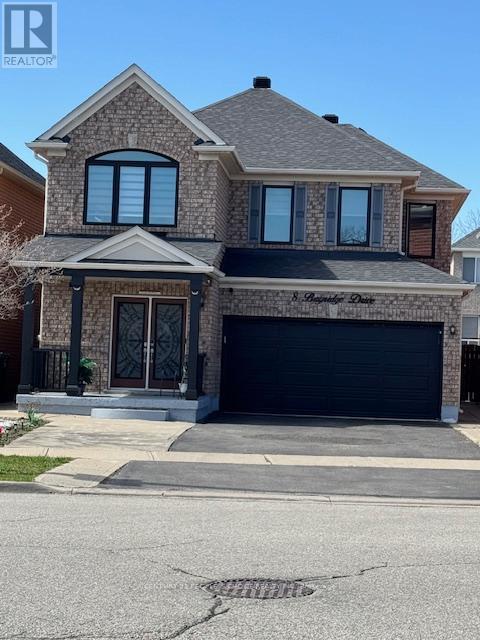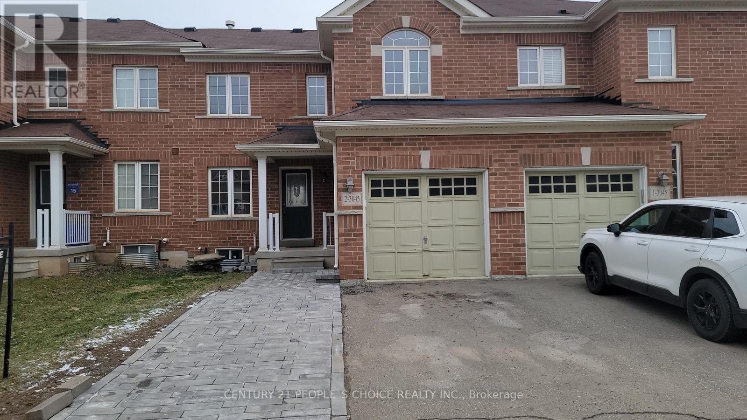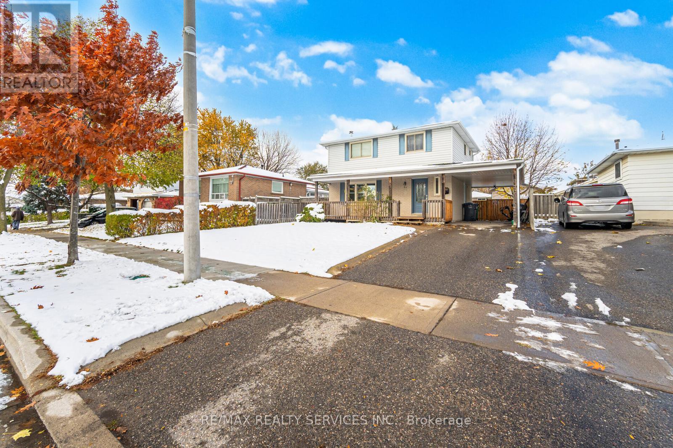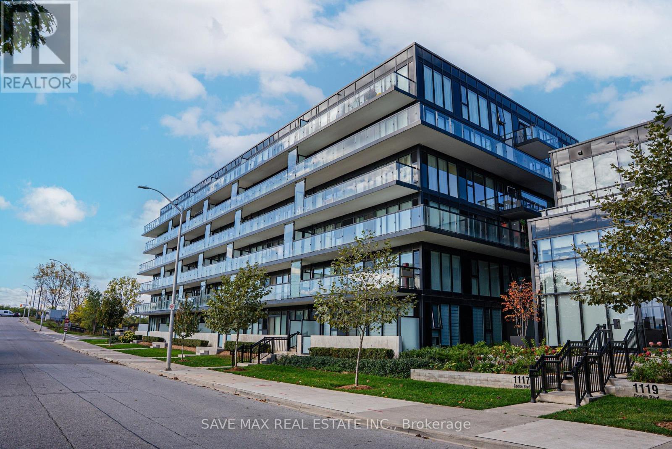17 Duncton Wood Crescent
Aurora, Ontario
Rare Find - Main Floor Primary Bedroom! Beautiful Home on Private 1/2 Acre Lot in Brentwood Estates, 2 Minutes To St Andrew's College & St Anne's School. Freshly Painted! Approx. 5500sf Of Living Space! Oversized Chef's Kitchen Features Large Island With Custom Copper Counter, Wine Rack, Breakfast Bar! 2-Storey Great Room With Floor-To-Ceiling Fireplace, Dining Room & Office With Coffered Ceilings. Beautiful Main Floor Primary Bedroom Overlooking Yard Has Sitting Area, His & Her Closets, 5 Piece Ensuite! 3 Additional Spacious Bedrooms & 2 Full Baths Upstairs. Finished Walk-Out Basement Features High Ceilings, Large Rec/Games Room, 4 Piece Bath, Bright Bedroom (Currently Used As Gym) With Above Grade Windows & Huge Walk-In Closet. Private Yard Features Salt-Water Pool, Hot Tub, Large Patio & Custom Cedar Gazebo With Stand-Up Drinks Bar, Composite Deck Off Kitchen, Extensive Mature Landscaping & Stonework, Large Grass Play Area! Elevation Allows Direct Yard Access From Both Main Floor & Basement! Private Laneway Access To Driveway! Inground Sprinkler System, Garden Lighting, Pergola, Gazebo, Custom Built-In Cabinets in Rec Rm, Dishwasher - '21, Driveway Repaved in 2020. (id:60365)
Upper - 2668 Midland Avenue
Toronto, Ontario
Excellent 2-1/2 Storey Victorian Solid Brick House, Excellent Lot, Super convenient and prime Location! New Window, New Roof, New Stove And Refrigerator.Extra Large Private Backyard.Lots Of Parkings, Ttc At Door. Close to All Shopping, Restaurants, Excellent Schools, Agincourt, Recreation Centre, GO Station, TTC, Hwy 401. (id:60365)
Bsmt - 40 Harper-Hill Drive
Ajax, Ontario
Experience contemporary living in this well-crafted basement unit. With a separate entrance, this modern space features 2 spacious bedroom, 1 bath, and an open-concept living and dining area. The newer-style kitchen is adorned with pot lights, creating a welcoming atmosphere. Located in the high-demand Northeast Ajax area, this unit is nestled in a family-friendly neighborhood close to schools, parks, and convenient amenities such as Walmart, Longos, Metro, Shoppers Drug Mart, Canadian Tire, Home Depot, Costco, Amazon, H&M and many more just within few minutes of drive. With easy access to workplaces and just a short drive to the 401 & 407. This basement unit offers both comfort and convenience. Tenant will pay 35% of all utilities. $100 key deposit. No pets due to allergy. (id:60365)
620 - 1 Quarrington Lane
Toronto, Ontario
Brand new, never lived-in 1-bedroom condo at One Crosstown by award-winning Aspen Ridge Homes, located in the 60-acre master-planned Crosstown community at Don Mills & Eglinton. Bright east-facing suite offering a functional open-concept layout with 571 sq ft of interior space plus a 66 sq ft balcony, featuring park and green space views and abundant natural light through floor-to-ceiling windows.This modern unit features 9-ft ceilings, smart lock entry, and a chef-inspired kitchen with natural stone countertops, matte black sink and faucet, and a premium integrated Miele appliance package including fridge/freezer, dishwasher, oven, and cooktop. Contemporary finishes throughout. One parking space and High-Speed Wifi included! Enjoy exceptional amenities including a fitness centre, yoga studio, basketball court, co-working space, bar/lounge, party and meeting rooms, guest suites, childcare centre, pet wash station, rooftop BBQ area, and 24-hour concierge. Direct access to the Eglinton Crosstown LRT (Line 5) and future Ontario Line, TTC at your doorstep, and quick access to DVP, Hwy 401 & 404. Minutes to CF Shops at Don Mills, Sunnybrook Hospital, Edward Garden, parks, trails, golf courses, top-rated schools, and dining.Set within a vibrant, master-planned community-ideal for urban living. Arrange your private visit today! (id:60365)
608 - 297 College Street
Toronto, Ontario
Beautiful 1 Bedroom + Den condo featuring a functional L-shaped layout and breathtaking, unobstructed skyline view. Ideally located just steps from vibrant Chinatown and Kensington Market, and within close proximity to the University of Toronto. This bright and spacious unit offers an excellent balance of comfort and convenience, perfect for students & investors alike. Enjoy city living at its finest, TNT Grocery market indoor in building, shopping, transit, and campus life right at your doorstep. Come and take a tour! (id:60365)
4606 - 386 Yonge Street
Toronto, Ontario
Spacious And Bright 1 Bed + 1 Bath, with Soaring Unobstructed 46th Floor City Views @ Aura at College Park. 518sf, 9' Ceilings, Floor-To-Ceiling Windows. Amenities Include Outdoor Terrace with BBQs, Party Room, Cyber-Lounge, Billiards Room, Guest Suites, 24Hr Security. Direct Access To TTC Subway. Walk Score 100 - Steps/Mins To Planet Fitness, Starbucks, Farm Boy, Rexall, LCBO, Banks, Restaurants, Bars, Shopping, Entertainment, Eaton Centre, Vibrant Yonge St, Everything. Walk to U of T, TMU (Ryerson), Bay St Financial District, Hospital District, More. (id:60365)
Basement - 23 Holder Drive
Brantford, Ontario
Welcome to beautiful Basement with separate Entrance for Rent 1 bedrooms, 1 full bath, with spacious kitchen, separate laundry, located in West Brant Empire community. Just step away from schools, plaza, Walking Trails Schools, banks. One parking available. (id:60365)
55 Brown Street
Erin, Ontario
Welcome to this stunning,1 year old semi-detached house in Erin! This beautiful 4 Bed 2.5 Bath Home is appox 2,000 square feet of living space, perfect for comfortable living. The interior features an open-concept layout. full of light with Big Windows, with four spacious bedrooms, including a master retreat. The master bedroom comes with a 3-piece ensuite bathroom, while the other three bedrooms are well-appointed with windows and closets. Laundry room upstairs. (id:60365)
8 Bayridge Drive S
Brampton, Ontario
Aproximately 2300 Sq.Ft./Double door Entry/ 4 Spacious Bedroom/Carpet Free Whole House. Stainless Steel appliances, Loft and Small Storage Room At 2nd Floor. Schools, Plaza, Parks and All Amenities Nearby. City Bus Stop At Door Step. Separate Entrance To The Basement. Wraparound Concrete Patio, Big Backyard. Must See Home. Garden Shed In The Backyard. (id:60365)
2 - 3045 Gladeside Avenue
Oakville, Ontario
Beautiful 3bedrooms, 3bathrooms 2 storey Freehold townhome in a perfect location is available for lease and immediate occupancy. Spacious living Area with sun drenched lighting. Home backs onto the ravine and pond with clear view. Quiet and tranquil environment. The main floor features the open concept living room with new flooring, a gorgeous kitchen with stainless steel appliances, and a tiled spacious breakfast area. The 2nd floor features the sizeable primary bedroom with a 4-piece ensuite. Two other great sized bedrooms and a common 4-piece bathroom. This home backs on to Gladeside pond. Perfect for spending warm days with your family and pets. This home comes with 3 parking spots, 1 in garage and 2 on driveway. Walking distance to Sixteen Mile Sports Complex community center, schools, parks and shopping plaza with shops, restaurants, banks and more! Minutes to HWY 407,403/QEW. (id:60365)
84 Sutherland Avenue
Brampton, Ontario
Location! Location! Location! Beautiful 4 Bedroom detached home in a highly desirable neighborhood. Features a modern kitchen, open concept layout, finished basement with separate entrance and a fully fenced yard. Conveniently located close to schools, parks, shopping and all major amenities. New roof, above ground pool and new Quartz kitchen countertops. (id:60365)
A506 - 1117 Cooke Boulevard W
Burlington, Ontario
Nestled in the heart of the sought-after Aldershot community , this 5th-floor the Corner unit , 2-bedroom and 2-full bathroom condominium offers a modern and luxurious living experience ideal for small families, professionals, first-time buyers, or investors. Perfect for commuters, the location is just steps from the GO Station and minutes to Highway 403, with quick access to Toronto and Niagara Falls, while also being close to the waterfront, parks, and top-tier amenities. The unit itself boasts a spacious living area with high-quality wide plank flooring and floor-to-ceiling windows that flood the space with natural light, leading to a large balcony from Living room with stunning views, in-suite laundry. The sleek kitchen features quartz countertops and stainless steel appliances(Fridge, Dishwasher, Stove), and the primary bedroom includes a convenient ensuite bath. Residents also enjoy access to a range of building amenities, including a concierge, fitness center, rooftop terrace, and a party room with a catering kitchen, all complemented by the inclusion of one underground parking spot. (id:60365)

