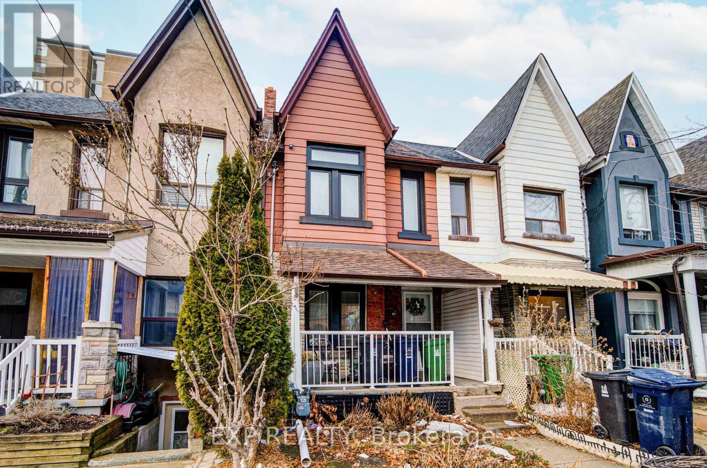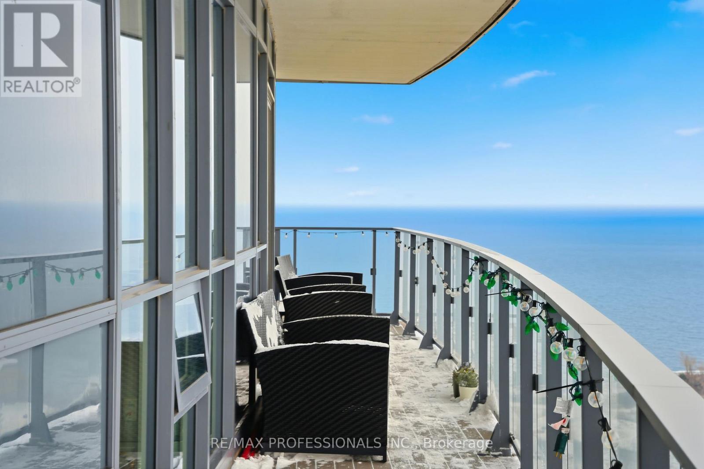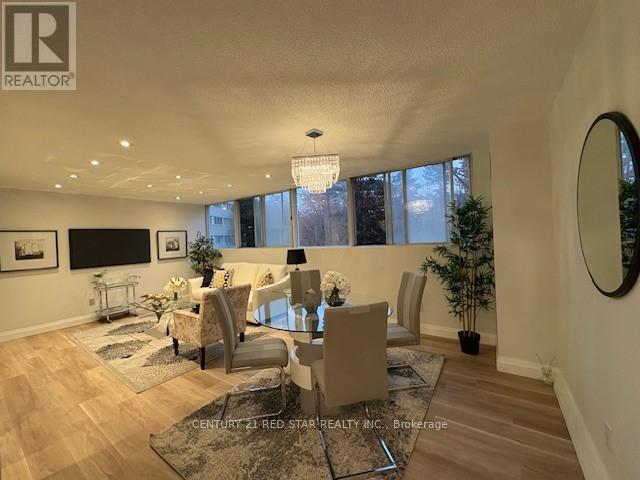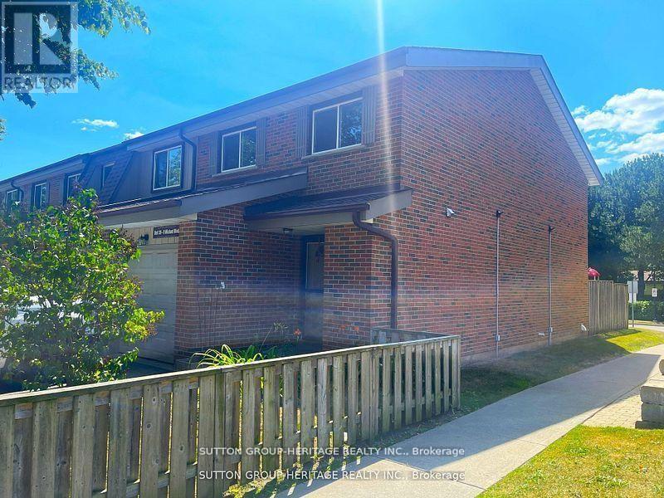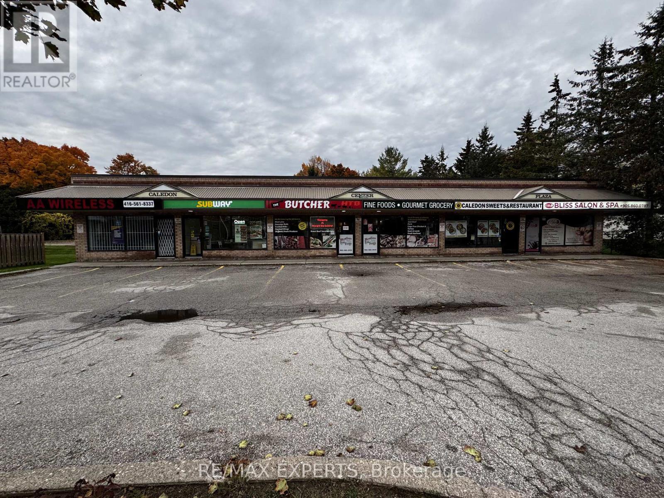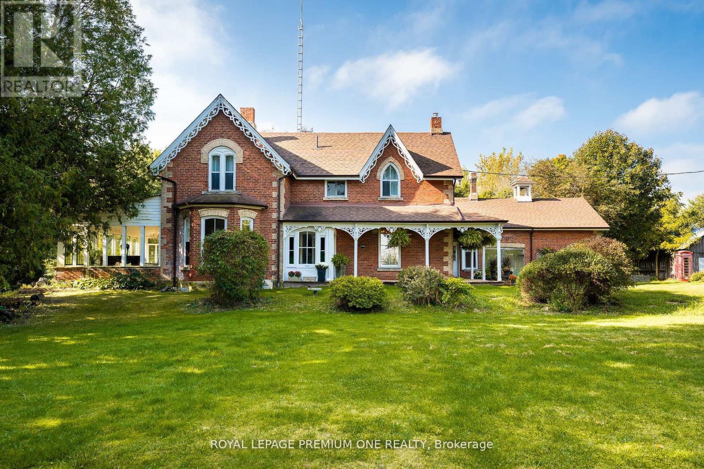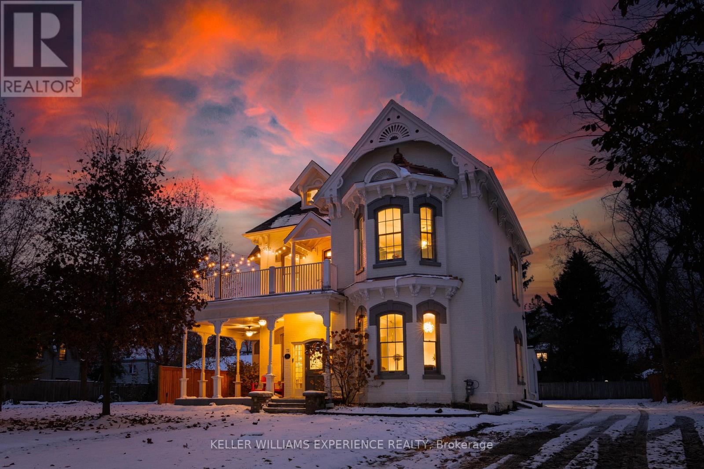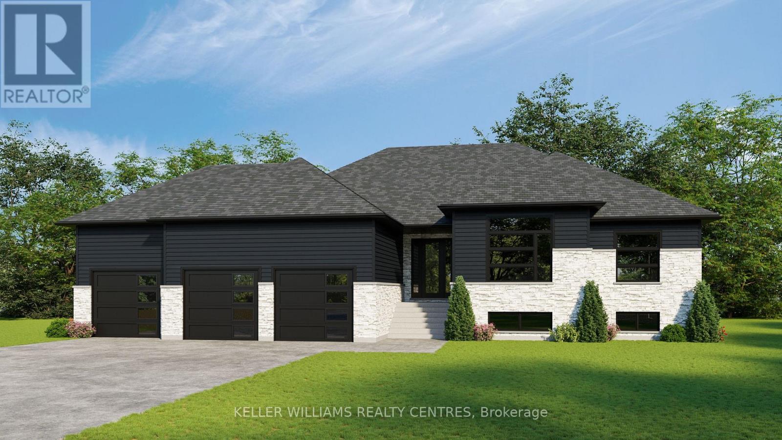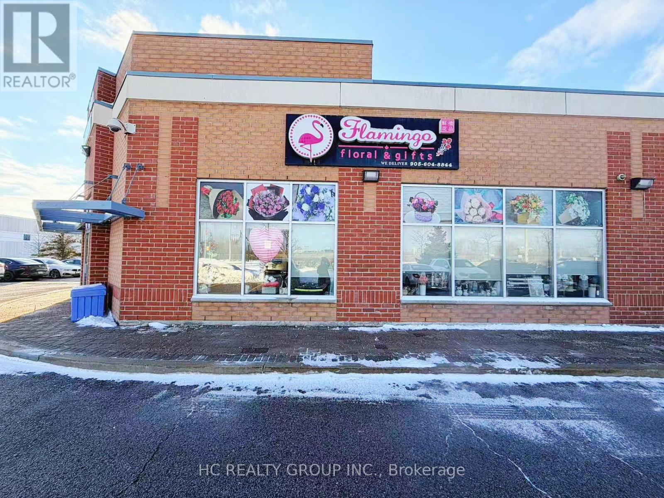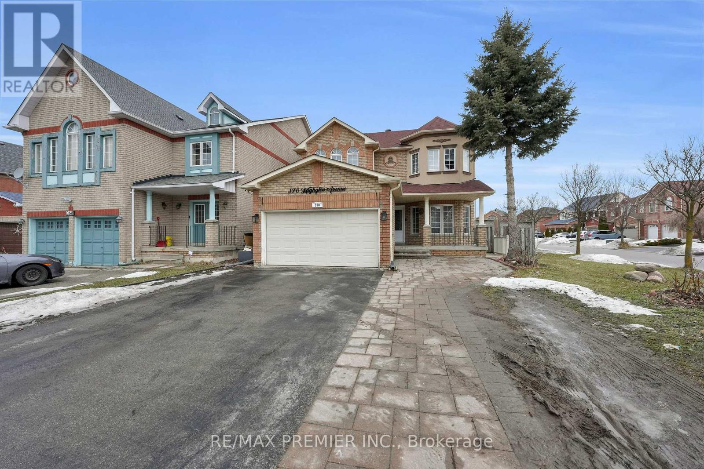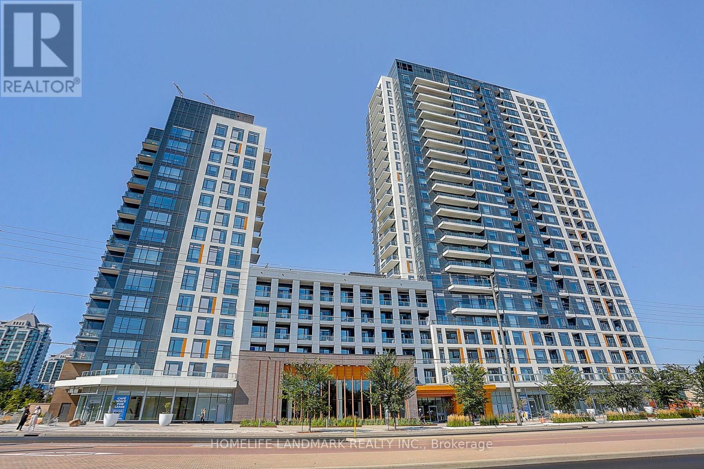80 Uxbridge Avenue
Toronto, Ontario
Welcome To This Spacious 3-Bedroom Townhouse Nestled In A Prime Location Close To Schools, Parks, Transit, And All Amenities* Featuring A Functional Layout With Open-Concept Living And Dining Areas, A Bright Eat-In Kitchen With Ample Cabinetry, And A Cozy Rear Room With Walk-Out To A Fenced Backyard* This Home Offers Two Full Bathrooms, Rear Laneway Parking, And Versatile Living Space Ideal For Investors Or Larger Families* Recent Upgrades Include Modern Electrical With 200 Amp Breaker And New Windows Installed In 2023* Property Being Sold As Is *A Great Opportunity In A Well-Connected Neighbourhood! (id:60365)
4003 - 2212 Lake Shore Boulevard W
Toronto, Ontario
Welcome to Westlake Village and this stunning 904 sq ft corner suite, soaring high above the lake with forever southwest views of Lake Ontario, Humber Bay Park West, the Etobicoke Yacht Club, Mimico Creek, and the CN Tower. Flooded with natural light and framed by 9 ft ceilings, every room offers a breathtaking panorama. The open-concept layout features a sleek modern kitchen with quartz counters, full-size appliances, a centre island with breakfast bar, and seamless flow into the living and dining space - perfect for entertaining against an unforgettable backdrop. The split-bedroom floor plan provides exceptional privacy. The primary suite features a walk-in closet and a 3-piece ensuite, while the spacious second bedroom enjoys its own corner exposure and easy access to the main bath. The suite-length balcony with upgraded flooring and lighting off the living/dining area allows you to soak in the waterfront vistas from sunrise to sunset. Recently painted right down to the baseboards, this unit is ready for you to move in and enjoy! Westlake Village is a vibrant urban community offering underground access to the 50,000 sq ft Club W - an unrivalled collection of 5-star amenities including an indoor pool, fitness centre, yoga & pilates studio, party room, outdoor terrace with BBQs, and more. Direct indoor access to Metro, Shoppers Drug Mart, LCBO, banks, cafés, and restaurants adds everyday convenience, especially in winter. Step outside to the best of Humber Bay Shores: lakefront parks, trails, and Marine Parade's destination restaurants. Transit is at your doorstep with quick access to the Gardiner, making commuting effortless. Pet-friendly building (up to two pets, 35 lbs each). (id:60365)
107 - 3695 Kaneff Crescent
Mississauga, Ontario
Tastefully Renovated and not lived in after the renovations. Practically Brand New Brightly lit almost 1000 sq ft of Living space, Bedrooms nicely distanced away from the kitchen and living area. The Den could be another bedroom/office. Most desired layout. Ground floor. No need to wait for elevators, Two parking spots, new vinyl floors for low maintenance, a walk-in shower, One of the lowest condo fees in a well-maintained building in the area. close to the LRT (under construction), Square One Mall, schools, hospital, and Hwys. Indoor pool, games room with pool tables, gym, sauna, BBQ areas and a party room. The corner unit backs onto green space with mature tall trees and greenery. Close to parking lot. Easy to move in. A great place to raise family and share outdoor amenities with friends and family. (id:60365)
39 - 9 Michael Boulevard
Whitby, Ontario
This Great 4 Bedroom End Unit Townhome In Whitby. This Property Features An Updated Kitchen With A Finished Basement. Walking Distance To Public School. Great Starter Home For Your Family. Lynde Creek Is Close To Downtown Whitby Making It Close To All Amenities. Minutes Away From The 407/412. (id:60365)
3 & 4 - 15980 Airport Road
Caledon, Ontario
Business for Sale - Howard the Butcher, Caledon East. An incredible opportunity to own one of Caledon East's most beloved and well-established businesses! Known far and wide, Howard the Butcher has become a destination for cottagers, skiers, and loyal local shoppers alike. This iconic butcher shop is more than just a place to pick up premium cuts of meat - it's a community hub where customers stop for gourmet finds, local goods, and friendly conversation. From juicy T-bone steaks and house-made specialties to unique kitchen items and gifts, this store truly has something for everyone. Deeply rooted in Caledon East, Howard the Butcher is a proud supporter of local events and a highly sought-after caterer for weddings and special occasions. The business enjoys a loyal client base, consistent year-round traffic, and a strong reputation for quality and service. This is a turnkey operation with a proven track record and room for continued growth in a thriving community. Whether you're an experienced entrepreneur or someone looking for a lifestyle business in a charming small town, this is an opportunity not to be missed. Highlights:Over 23 years of successful operation. Strong brand recognition and loyal clientele...Established catering division...Excellent location in the growing community of Caledon East...Opportunity for continued expansion and modernization...Take the reins of this thriving, community-loved business and continue the tradition of excellence that has made Howard the Butcher a household name. 600+ new homes being built or too be build in Caledon East. (id:60365)
14650 Heart Lake Road
Caledon, Ontario
Bursting with charm and storied in history. This 1864 gem and 5 out buildings are with period features and old-world character. The Alexander Smith farmhouse is a good representation of the vernacular style known as "Ontario Gothic". This style is the L-Shaped floor plan, polychromatic brick patterning, buff brick quoins and voussoirs. The residence also has coursed polychromatic end chimneys, a projecting bay window, lancet & paired gable windows. A porch with decorative bargeboards wraps around the NE corner of the house. Attached to the NW corner of the house is the summer kitchen & brick carriage house with the original farm bell on the roof. Located across the farm lane, are the 5 out buildings. The buildings consist of the chicken house, implement shed, and three timber frame barns set in a U-Shape, all with medium pitched gable roofs & board and batten cladding. The farm complex is surrounded by a mix of open fields, natural growth cedar & areas of reforestation. A cedar rail fence lines the property. Make this property your hobby farm or transform it into an income property by way of hosting events like weddings or corporate gatherings. How about turning it into a wellness retreat or a bed & breakfast. Even add additional outbuildings and increase your income capabilities. The opportunities at this farm complex are endless. (id:60365)
44 Head Street
Oakville, Ontario
Welcome to 44 Head St - an exceptional home in the heart of Oakville- steps from Kerr Village & downtown. Enjoy walkable access to local shops, dining & the lakefront-the perfect blend of convenience & tranquility. Offering almost 2200 sq ft plus fully finished basement ( 1015 sq ft), this remarkable residence offers timeless charm & modern functionality. Set behind pretty gardens, the Dark Slate wood siding & crisp white trim frame an inviting front porch-perfect for morning coffee or evening wine. Inside, 9' ceilings, hardwood floors, crown molding & high baseboards create a refined, elevated feel. The entertainers kitchen showcases granite countertops, a large island, professional-grade appliances & generous storage, seamlessly flowing into the bright, open-concept living & dining areas. A cozy gas fireplace with custom millwork adds warmth, while French doors lead to the beautifully landscaped rear garden-perfect for relaxing or hosting outdoors. A versatile room on the main floor can serve as your personal office or den; it could also be transformed into a separate dining room if desired. Upstairs are 3 spacious bedrooms, each with ensuites with heated floors & walk-in closets . The lower level (9 ceilings) includes a spacious family room plus 4th bedroom, 3pc bath & large laundry room. Storage is no issue in this home with the many custom built-in closets & cabinets. A detached garage with EV charger features a rare basement for even more storage! Plus there is parking for 6 cars on the extra long driveway. A fully fenced private rear yard, & unbeatable walkability to parks, shops, cafés & the waterfront make this turnkey property a rare offering. Meticulously maintained by the current owners, recent updates include powder room renovation (2024), driveway resurfaced (2024), exterior newly stained (2024) & insulation upgraded to R60 (2025). Ideal for empty nesters, downsizers & families. Don't miss this opportunity to experience Oakville's historic charm (id:60365)
72 High Street
Barrie, Ontario
A heritage landmark in the heart of Barrie available for lease. Unlock the potential of this iconic 5,500+ sq ft property, perfectly positioned near Barrie's waterfront, vibrant downtown, and the expanding Lakehead University STEM Hub opening in fall 2026. With exceptional visibility in a high-traffic area, this versatile space offers outstanding opportunities for businesses and professionals seeking a prestigious address in a thriving urban core.Step inside to discover a beautifully renovated and restored interior that blends historic charm with modern upgrades. Soaring 11-ft ceilings, freshly painted interiors, curated finishes, and flexible layouts make the property ideal for professional offices, wellness or medi-spa services, boutique retail or creative studios.Recent upgrades include dual high-efficiency furnaces, two new A/C units, updated electrical, newer shingles, and a regraded paved driveway with parking for up to 12 vehicles. The exterior highlights restored brickwork, a refreshed façade, and an upgraded balcony.Conveniently located steps from shops, dining, transit, parks, and schools, this property offers extensive updates, and exceptional presence.Enjoy exceptional convenience with an all-inclusive lease covering utilities (including water), building maintenance, snow removal for the driveway and parking areas (walkways excluded), alarm and security system maintenance, property taxes and access to furnished reception and boardrooms. Tenants are responsible only for internet, phone, television, and tenant insurance. This is a rare opportunity to enhance your business presence in a timeless property that blends historic character with modern functionality, offering outstanding visibility in the heart of Barrie's vibrant commercial core. Landlord is open to providing some storage space in the garage. Note the tenant will not have access to the separate apartment or the loft area. (id:60365)
1 Jordan Street
Georgina, Ontario
This gorgeous new design by A & T Homes could be your brand new home! House is built & can be move in ready in just 60 days. Choose your very own custom finishes including kitchen & bathroom cabinetry, hardwood floors & upgrades as desired. Located in mature area of fine homes; 2110 Sq' 3 bedroom Raised Bungalow with triple car garage in Lakeside community of Jackson's Pt. on premium 108 ft x 139 ft lot just a short walk to lake and beach. Upgraded features include Great Room design with 10'4" high Tray Ceiling and gas fireplace, 9' smooth ceilings and attractive engineered hardwood floors throughout, upgraded kitchen with island and covered front entry. The flex room with its 10'6" ceiling can be used as a 4th bedroom, den or office. The convenient mudroom offers utility and access to the extra-large 840 Sq' triple car garage. Awesome location just a short walk to beautiful sandy beaches including Springwood Beach Association at Brule Lakeway, public transit at the corner and all amenities. This highly rated excellent builder offers The Tarion New Home Warranty to be paid by the buyer. (id:60365)
19 - 290 Yorktech Drive
Markham, Ontario
Desirable corner unit in First Markham Centre - one of Markham's most sought-after industrial/commercial hubs. Excellent Location Facing Yorktech Dr & Rodick Dr With Great Exposure & Easy Access. 15 ft clear height. Minutes To Highway 404/407, close to Public Transit, Restaurants, Costco, Home Depot & First Markham Place. Currently operated as floral & gift shop by owner. Owner retiring. Suitable For Many Uses. Great For Own Use Or Investment. (id:60365)
Basement - 370 Highglen Avenue
Markham, Ontario
Spacious & Bright Basement Apartment for Lease -Welcome to your newly updated basement apartment in a quiet and family-friendly Markham neighbourhood! This well-appointed lower-level suite offers the perfect blend of comfort, convenience and style - ideal for professionals, couples, or small families seeking quality rental living. Key Features: Private Entrance - Enjoy independent access and added privacy. Bright & Open Layout - With quality finishes and great natural light throughout. Functional Kitchen - Includes modern appliances and space for everyday cooking and dining. Washer & Dryer Included - In-suite laundry for added convenience. Comfortable Living Space - Room for full-size furniture and entertainment. Ample Storage - Extra storage space included for your belongings. Parking Available - On-site parking included. Prime Markham LocationNestled in a well-established neighbourhood close to parks, shops, schools and transit, this suite offers both peaceful living and easy access to everything Markham has to offer. (id:60365)
B-532 - 7950 Bathurst Street
Vaughan, Ontario
**3 Year New1 bed 1 bath . The Beverley Condos Built by Daniel's (Award Winning Builder) In the Heart of Thornhill. **Bright & Spacious. **9ft ceilings. *Oversize Balcony with Great Unobstructed Views. **$$ Upgraded from Builder: Engineered Harwood Floors, Custom Blinds, kitchen Island, Backsplash, TV Wall Mount, Additional Electrical Outlet.*Walking Distance to Promenade Mall, which offers you a wider array of shopping, dining, and entertainment options . *YRT Bus Routes are accessible right outside your front door and VIVA Bus Routes are accessible just a short walk away. *24 Hour Concierge, Outdoor Community Courtyard, Fitness Centre, Urban Garden & Greenhouse, Family Room, Co-Working Space, Dog Run, Gym with Basketball Nets, Yoga Studio, Indoor Party Room with Dining Room, Pet Wash, Outdoor Terrace with BBQs, Dining and Lounge Area, Children's Play Area. (id:60365)

