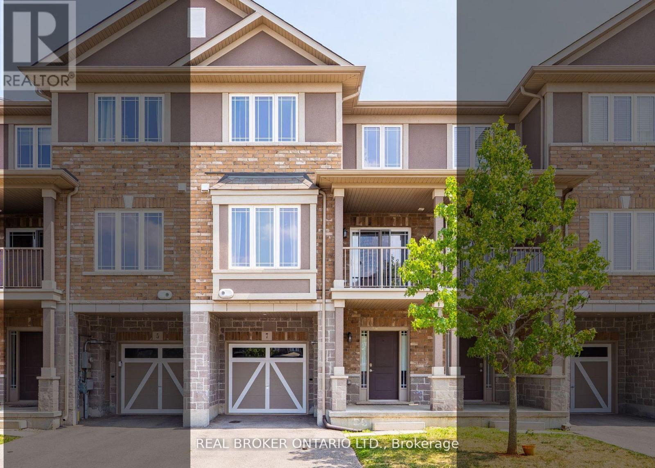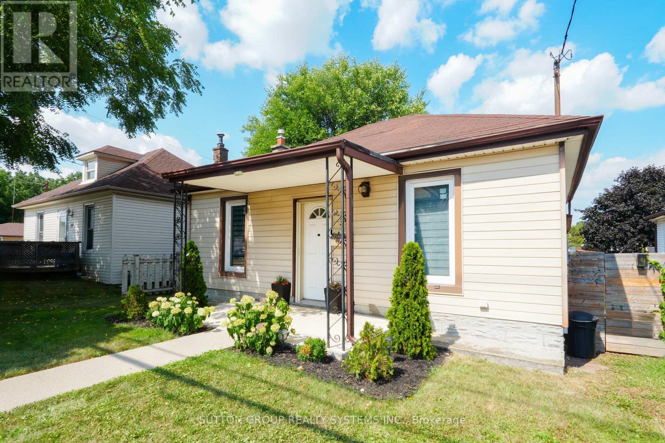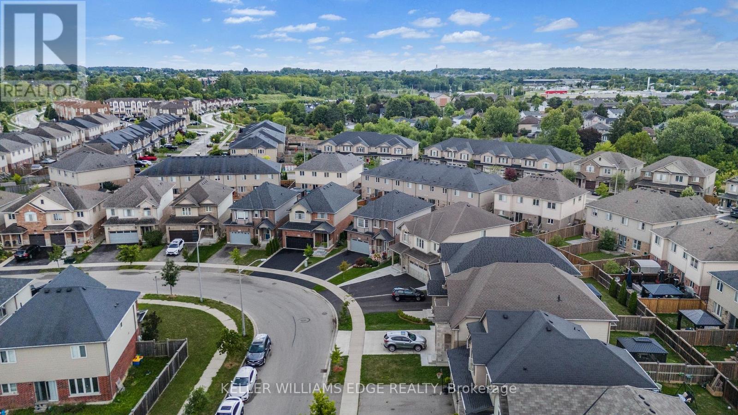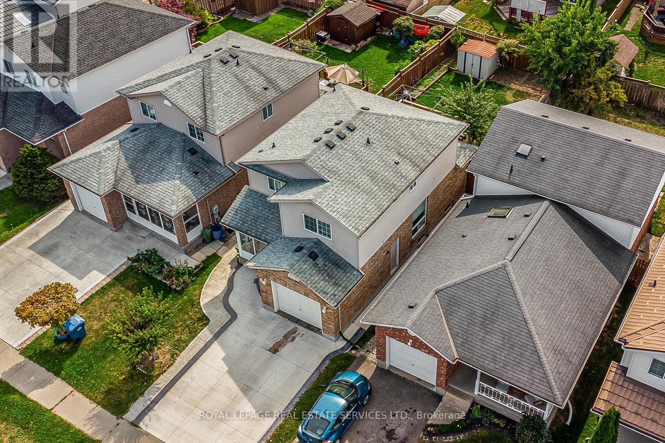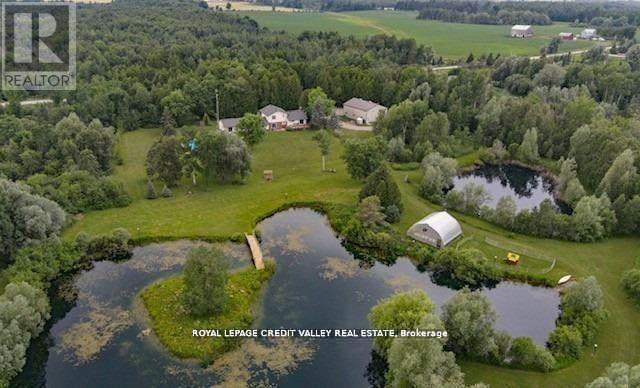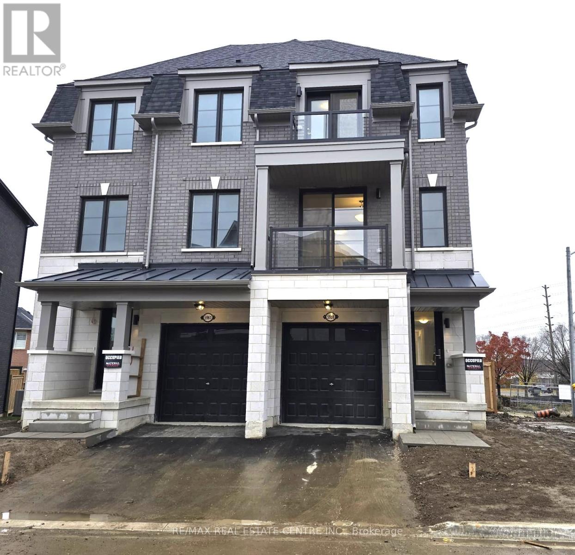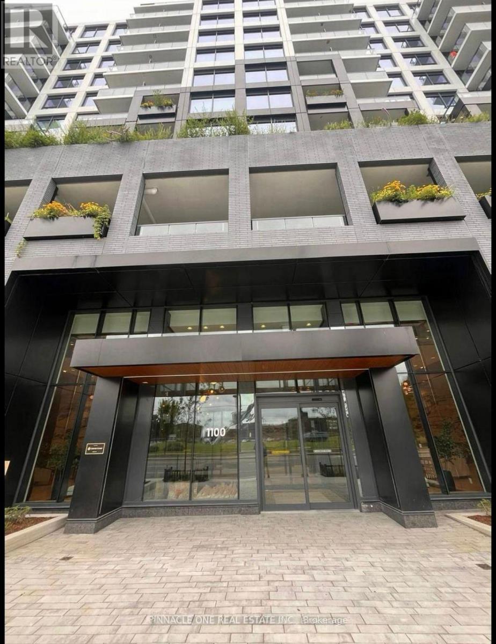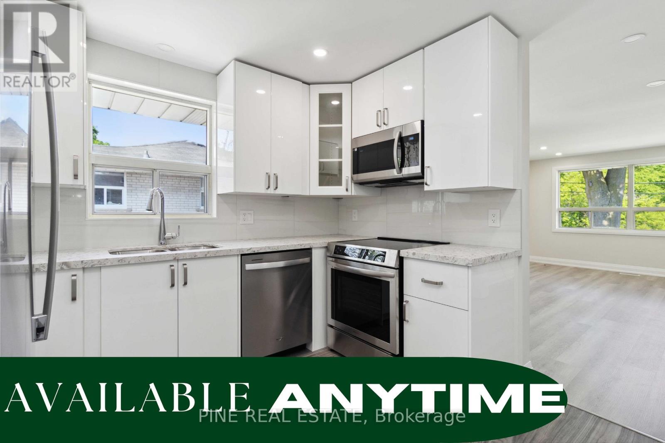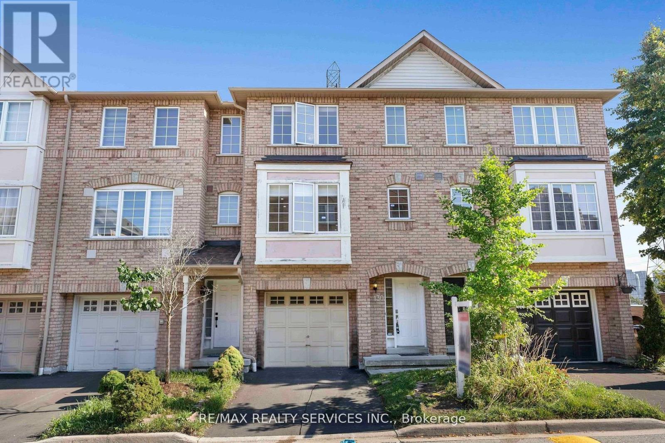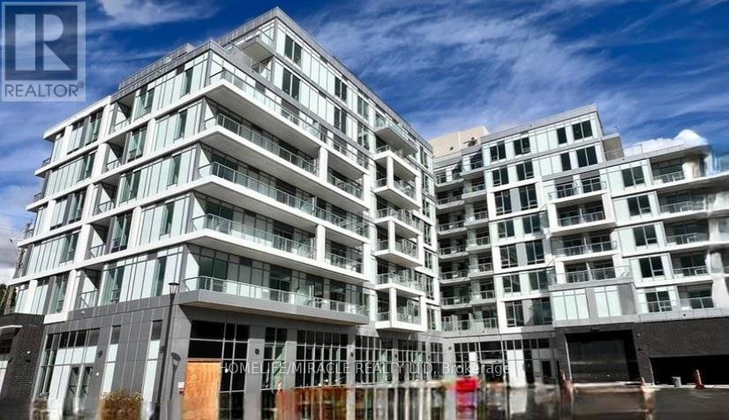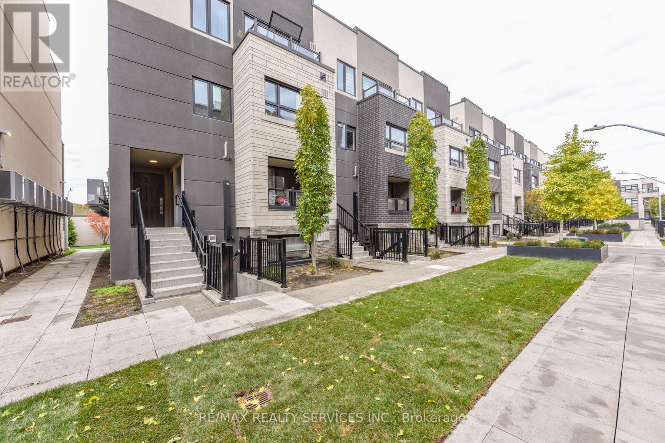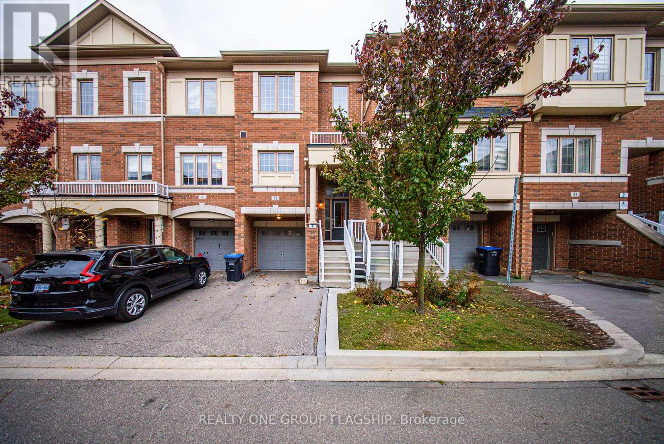7 Ladybell Lane
Hamilton, Ontario
RECENTLY UPDATED (Carpet removed and Upgraded). Skip the Maintenance Fees At 7 Ladybell Lane! Beautiful 3-Storey Freehold Townhome Featuring 2+1 Spacious Bedrooms, 2 Baths. A Versatile Main-Floor Flex Room Perfect As A Rec Room, Home Office, Or Playroom. Bright Open-Concept Second Floor Showcases A Modern Kitchen With Stainless Steel Appliances, Breakfast Bar, Dedicated Dining And Walk-Out Balcony. Convenient 2nd-Floor Bathroom Is Ideal For Guests. Upstairs, The Huge Primary Bedroom Boasts A Large Walk-In Closet. A Big Plus Is The Laundry Room On Upper Level Skip The Stairs On Laundry Day! Attached Garage With Inside Entry, Long Driveway, And Stylish Modern Finishes Throughout. Located On A Quiet, Family-Friendly Street Near Parks, Schools, Shopping, And Minutes To The Linc, Red Hill, And Albion Falls. (id:60365)
39 Norfolk Avenue
Cambridge, Ontario
Look No More! Welcome To This Beautiful Well Maintained Move In Ready Detached Bungalow Home Located In The Prime Location Of Cambridge. This 40 Ft X 110 Ft Lot Home Is In A Family Friendly Neighbourhood That's Perfect For Families & First Time Home Buyers. Fully Renovated With Thousands $$$$ Of Upgrades Spent All Throughout. Upgrades Include, Kitchens (2019), Bathrooms - Heated Flooring (2019), Bedrooms (2019), W/O To Deck, Neutral Colour Paint (2020), & Laminate Flooring (2019). Offers Open Concept Living Throughout The Main Floor With A Modern Kitchen That Walks-Out To The Deck. Deck Has Been Approved With A City Permit. Basement Has Two Bedrooms, One Full Bathroom & Kitchen And Walk Out Separate Entrance To The Backyard. Steps To Public Transit & Mere Minutes To Hwy 401 And Nearby Restaurants, Schools, Parks, Grocery Stores & Cambridge Memorial Hospital. Access To Private Driveway Is Entered From Patricia Ave & Norfolk. Pictures Were Staged & Taken Prior To October 11 2025. (id:60365)
209 Echovalley Drive
Hamilton, Ontario
Experience refined living at 209 Echovalley Drive, a stunning executive residence in the heart of Stoney Creek. Thoughtfully designed and beautifully maintained , this 4-bedroom, 2.5-bathroom, 2800+sqf home combines timeless elegance with modern comfort. The open-concept main floor is both sophisticated and inviting featuring a large kitchen with quartz countertops, that seamlessly connect the living, dining, and kitchen areas , ideal for grand entertaining or intimate gatherings. Upstairs, you'll find four spacious bedrooms, including a serene primary retreat, while the finished basement adds versatility with abundant storage and space for a home theatre, gym, or recreation room. This home has been exceptionally well cared for, offering peace of mind and pride of ownership at every turn. A newly completed driveway enhances curb appeal, while the impressive 108-foot deep lot provides a generous backyard the perfect canvas for your dream outdoor oasis. Convenience meets lifestyle with this location. Just minutes from the Red Hill Valley Parkway and Lincoln Alexander Parkway, commuting to Toronto or Niagara is effortless. Families will appreciate the proximity to schools, parks, and churches, as well as shopping, dining, and everyday amenities. At 209 Echovalley Drive, you'll find a residence that offers not only luxury but also practicality, with thoughtful upgrades and plenty of storage throughout , a rare opportunity in one of Stoney Creeks most desirable communities. (id:60365)
59 Deerpath Drive
Guelph, Ontario
Welcome to 59 Deerpath Dr ! Owner spent $$$ to Upgrade this Beautiful Property - new drive way 2024; new flooring 2025 and new Kitchen 2025 . This Carpet Free and meticulously maintained home consists of semi- open concept layout , with 3 spacious bedrooms, a new and upgraded large kitchen leading to the large living room and dining room. The large finished basement will make an amazing billiard room or Bedroom . Outside you will see a large lot, and a very large deck that you can entertain your many guests ! This home is located close to many amenities such as schools , parks , grocery stores and recreational facility . This home will not definitely disappoint you !! (id:60365)
476345 3rd Line
Melancthon, Ontario
Tired of living in the big cities?Opportunity to relax in the country area of Melancthon just 2 minutes to Shelburne town(410/89) Close to main roads and only 1 hour to Toronto.With 2 houses and 19.95 Acres of Natural Forest and Trails with pole lights, River Stream Goes Through The Property (Headwaters Of The Boyne River)on the south side PLUS 3 Large Private Ponds,1 of with Bridge And Small Island,spring fed, second river stream supply and third one connected for all kinds of nature involved. Need large space with 2 shops? Large 49 Feet X 37 Feet Shop For 4 More Cars with your own tool/shop area and large mezzanine and self electrical panel and furnace ,thick concrete floor for heavy vehicles and some gravel drainage.Third structure for Extra Shop/Storage For Landscaping Equipment attached to large shop with newer front gate/door and metal sheeting as well(easy to connect them)After work relax, rectangular Inground Swimming Pool, Large Deck Walk Out From Main House Overlooking Your Peace Of Paradise. What Else, Security Cameras All Over Even Inside The Shop. Lots Of Walking Trails Through The Forest And Ponds With some more Light Posts To Walk At Night with kids or alone w/glass of wine. You Will Not See Your Neighbors At All As The Whole Front and all surroundings Of The Property Is Protected With Forest and Nature. Remember The Second Living Quarters, presents 1 Bedroom House Full With eat-in Kitchen, Living-room overlooking and walkout to land, Dining-room with large window and large coat closet, Large Bedroom and walk-in closet plus 4 Pcs Bathroom and storage room with another electrical panel (this section is above ground) Walk Out To Your Own deck with endless views of the gardens. Stunning Sunrise scenery. Just an amazing property for large families, work from home or have it all for your-self.Only Minutes to all major stores in Shelburne, mechanics, gas stations, Highways 10/89/410, less than an hour to Wasaga Beach, 20 min to Orangeville. (id:60365)
5959 Saigon Street
Mississauga, Ontario
Welcome to 5959 Saigon Street. The Brand New, Never Lived-in 3 Beds and 3 Baths Luxury Semi Detached Located in the very heart of great Mississauga. What can be a better location than right on Britannia Rd. and Whitehorn Ave.? 9 Feet Ceiling on both the floors. Open concept upgraded gourmet kitchen with Quartz Counter tops and Stainless Steel Appliances. Living room has a walk out to an east facing Balcony with no houses directly facing to it. Stunning great/family room sits privately on the opposite side of the Living room offering quite a private exposure. Laundry on the Main Floor. Master bedroom's Ensuite comes with a 9 Ft. High Glass Standing Shower. 2 nd. Bedroom comes with a walk-in Closet. 3rd. Bedroom opens up to an east facing balcony. Laminate floors on the main floor. Carpets only in the bedrooms. Largest Backyard in the whole complex. Situated just a few steps from Britannia Rd from where you can take public transport the whole day. No Frills, Shoppers, banks, Tim Horton's and restaurants are just a heartbeat away so are the schools and parks. Heartland is a few minutes drive away and so is Highway 401. You can't go wrong with this location guys. Basement is not included as it will have separate tenants. You will be required to transfer all the utilities into your name and share the bills with the basement tenants (75/25). Basement tenant will use the back entrance to access their portion. Only A++ tenants will be entertained. Available to move in any time. (id:60365)
637 - 1100 Sheppard Avenue West Avenue W
Toronto, Ontario
**FREE WIFI** Discover your ideal home in this brand new and spacious 2 bed 2 bath unit located across the street from Sheppard West Subway station, Downsview Park, Allen Expressway, HWY 401, Costco & Yorkdale Mall. This modern unit has open layout, a sizable primary bedroom with a huge closet. Additional features include Indoor and Outdoor Amenities: 24 Concierge, Private Meeting Room, Child Playroom, Pet Spa, Entertainment Lounge with Games, Automated Parcel Storage and Roof Top Terrace. Conveniently located near shopping, grocery store, TTC, parks, community Centre and York University. With easy access to the 401, Don't miss the chance to explore this inviting home with ample amenities. **Tenants agent to verify all measurements** *Tenant to pay all utilities* (id:60365)
3 - 19 Queen Street W
Mississauga, Ontario
Discover an exceptional rental opportunity at 3-19 Queen Street West, Port Credit, Mississauga. This fully renovated (2025), bright, and spacious three-bedroom, one-bathroom top-floor unit, part of a charming 1967 triplex, offers modern comforts in a sought-after community. Inside, find brand-new LED pot lights and smooth ceilings with dimmer switches. The impressive C-shaped kitchen boasts ample cabinetry, full/house-sized stainless steel appliances including a 30" fridge, 24" dishwasher, an induction stove, and a double sink under a window. Each bedroom features hardwood laminate flooring, smooth ceilings with LED pot lights, a window, and a closet. The four-piece bathroom has a soaker tub with a shower wand, a large vanity, and a medicine cabinet mirror. Enjoy two assigned outdoor driveway parking spaces, a dedicated outdoor shed, and a common area laundry. Water and central heating are included; electricity is separately metered. This unit will feature new blinds and a modern European-style ductless wall unit for air conditioning. This prime Port Credit location boasts a Walk Score of 90 ("Walker's Paradise"), a Transit Score of 70 ("Excellent Transit"), and a Bike Score of 70 ("Very Bikeable"). You're steps from the vibrant waterfront, scenic parks, and the bustling main street with its boutiques, diverse restaurants like Snug Harbour Seafood Bar and Grill, & cafes. Enjoy easy access to the Port Credit GO Station. Explore the Port Credit Farmers Market, Southside Shuffle Blues & Jazz Festival, Port Credit Lighthouse, and Port Credit Harbour Marina. Green spaces like J.C. Saddington Park and the Brueckner Rhododendron Garden are nearby. Families will appreciate being in the catchment area for Forest Avenue Public School and the highly-regarded Port Credit Secondary School. This Port Credit gem offers the perfect blend of modern living, urban convenience, and a vibrant community atmosphere in one of Mississauga's most desirable neighbourhoods. (id:60365)
130 - 80 Acorn Place
Mississauga, Ontario
Discover this beautifully updated condo townhouse in one of Mississauga's most desirable and family-oriented neighborhoods. Boasting 3 spacious bedrooms and 3 bathrooms, this home offers the added benefit of accessibility as it is very centrally located. The bright, open-concept layout is perfect for everyday living and entertaining, while the finished walk-out basement provides flexible space for a home office, recreation room, or an additional bedroom. Great Layout With Eat In Area And Lots Of Natural Light, Fridge, Stove, B/I Dishwasher, Range Hood, Washer, Dryer, All Windows Coverings/Blinds and Garage Remote. Enjoy city living with in a prime location just minutes from top-rated schools, Square One Mall, parks, Frank McKechnie Community Centre, and Mi-Way transit. Commuters will appreciate quick access to Hurontario Street, the new LRT line, and Pearson Airport. With a children's play area steps away and Huron Park within walking distance, this home combines comfort, convenience, and a strong sense of community. (id:60365)
608 - 500 Plains Road E
Burlington, Ontario
!!! AVAILABLE FOR LEASE !!! Spacious Bright 2 Bedroom condo. In this prime Burlington neighborhood. Brand new Building, never lived in before. Discover modern living in this stunning new sun filled unit featuring 9' ceilings, an open-concept design, and plenty of natural light. Lots of storage cabinets in the Kitchen - kitchen boasts quartz countertops, designer cabinetry, and premium stainless-steel appliances. Enjoy breathtaking views of the escarpment from your private sprawling walkout balcony. Amazing waterfront views from the building's Skyview Lounge and rooftop terrace, which offers BBQs, dining areas, and sunbathing cabanas. Enjoy quality time with family and friends. Luxury amenities include a fitness centre, yoga studio, co-working lounge, party room. close proximity to public transit, schools, shopping, groceries and the Burlington Golf & Country Club. Conveniently located near Burlington Beach, La Salle Park & Marina, Maple View Mall, and steps from Aldershot GO Station. Quick and Easy access to QEW, HWY 403, and the 407. Includes underground parking and a storage locker. Don't miss this opportunity to make this your new home. (id:60365)
#209 - 1137 Cooke Boulevard
Burlington, Ontario
Welcome to the Gorgeous and beautifully design done-bedroom, one-bathroom stacked townhouse offers the perfect mix of modern style and convenience. The open-concept layout with 9-ftceilings creates spacious space, with a combined living and dining area with the Modernkitchen including quartz counters, a breakfast bar, and en-suite laundry. Steps to Aldershot GO Station, with quick access to Hwy 403, QEW, and Hwy 407. Its minutes from LaSalle Park, Lake Ontario, and scenic trails, while also close to the Royal Botanical Gardens, Hendrie Valley and all the shops, dining, and amenities of downtown Burlington. Perfect for couples or professionals looking for a low-maintenance home in a vibrant community! This is a Place To Relax, Entertain, BBQ Or Enjoy! Clean and Well Maintained - Just Move In And Call It Home (id:60365)
51 Aspen Hills Road
Brampton, Ontario
OPEN HOUSE - NOV 15th & 16th from 1 - 4 PM. WOW! Well Priced for a Quick Sale. Welcome to this well-maintained and thoughtfully designed townhouse located in one of Brampton's most sought-after neighbourhoods in Credit Valley. This home features 3 spacious bedrooms, 2 washrooms, and a built-in 1-car garage with inside access for added convenience. The entrance welcomes you with high ceilings, creating an open and airy first impression that sets the tone for the rest of the home. The main floor offers a bright, open-concept living area with a walkout to a private balcony, perfect for relaxing or entertaining. The modern kitchen features stainless steel appliances, ample cabinet space and breakfast area. The upper level boasts three generous bedrooms with large windows that fill each room with natural light. Enjoy brand-new, high-end laminate flooring that adds warmth and style throughout. The lower level includes a laundry area, walkout to the backyard, and direct garage access. Large windows throughout the home bring in plenty of sunlight, enhancing the bright and welcoming atmosphere. Ideally located within walking distance to a plaza, close to schools, banks, grocery stores, Shoppers Drug Mart, public transit, a cricket ground, and a temple. Just minutes from major highways and the GO Station, offering easy commuting and access to all amenities. Priced aggressively for a quick sale! POTL fee $172/month. Don't miss this opportunity to own a stunning townhouse in the highly desirable Credit Valley community. (id:60365)

