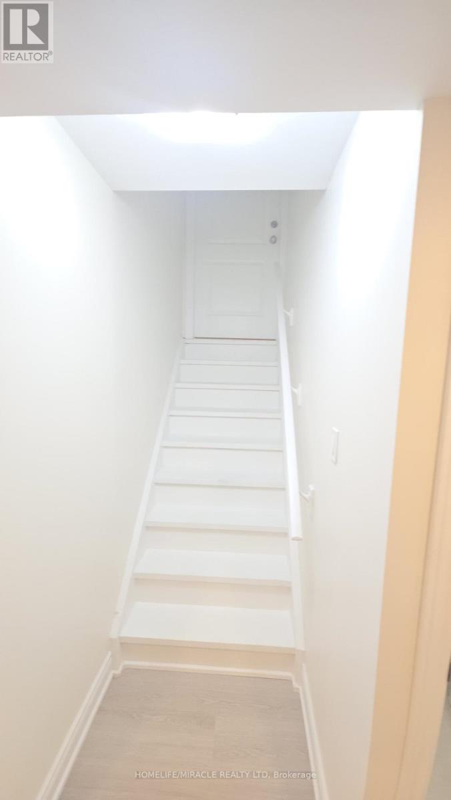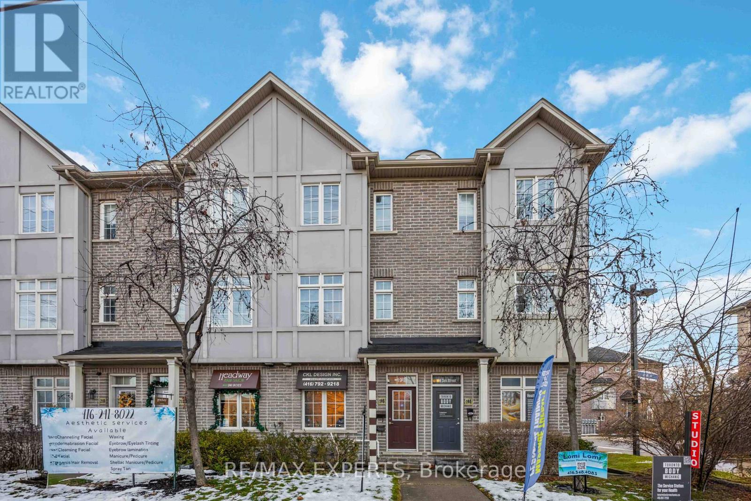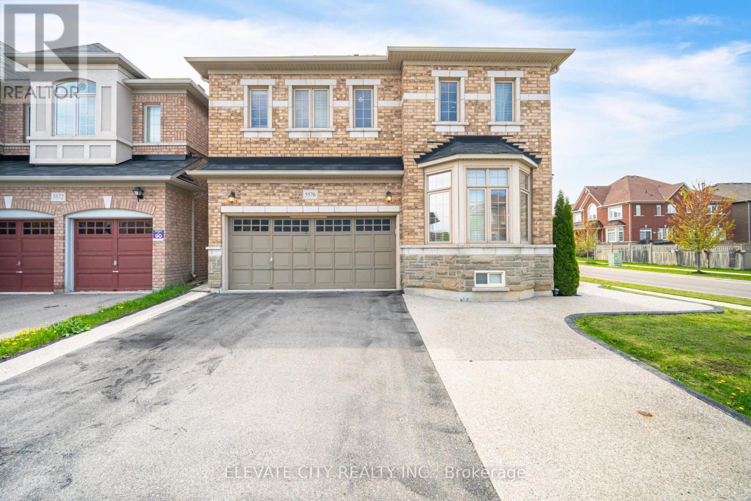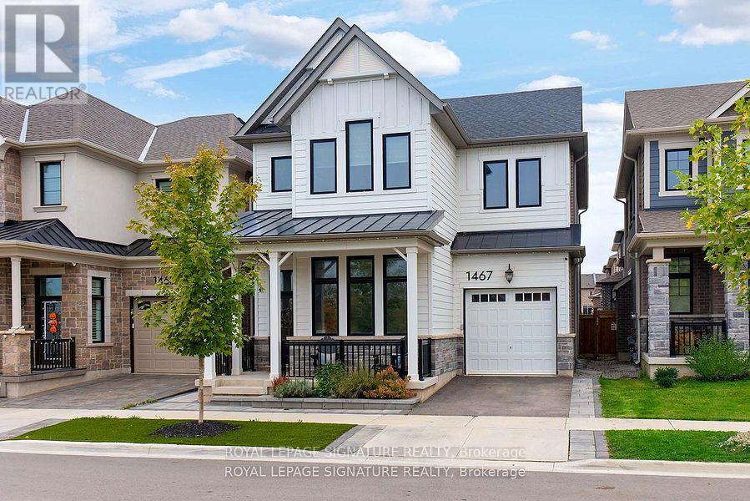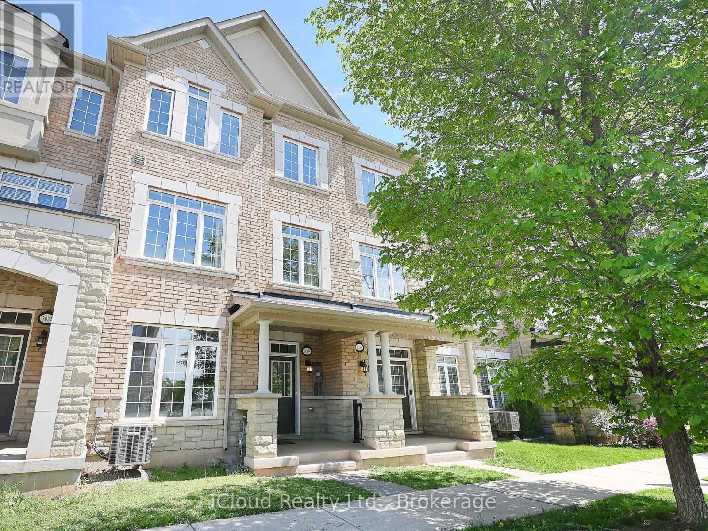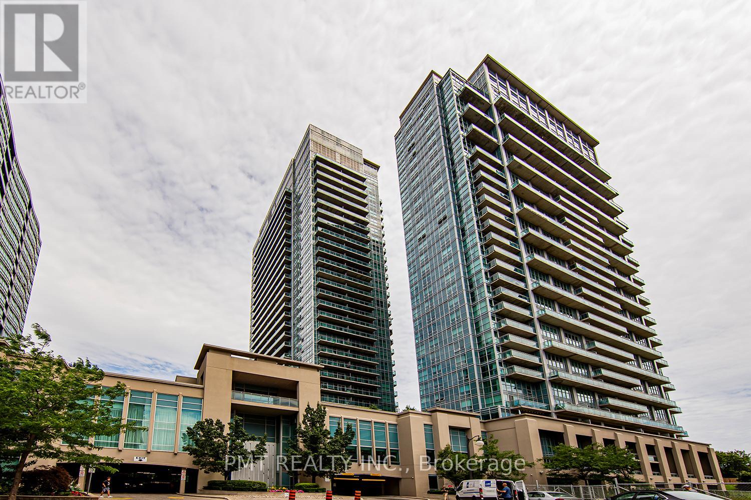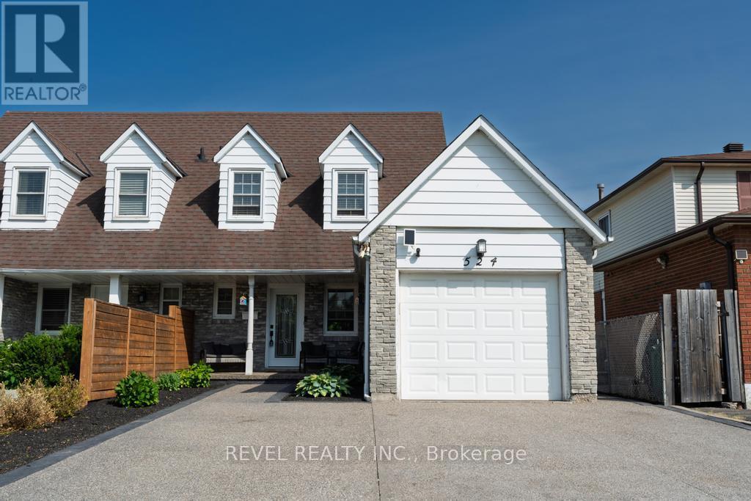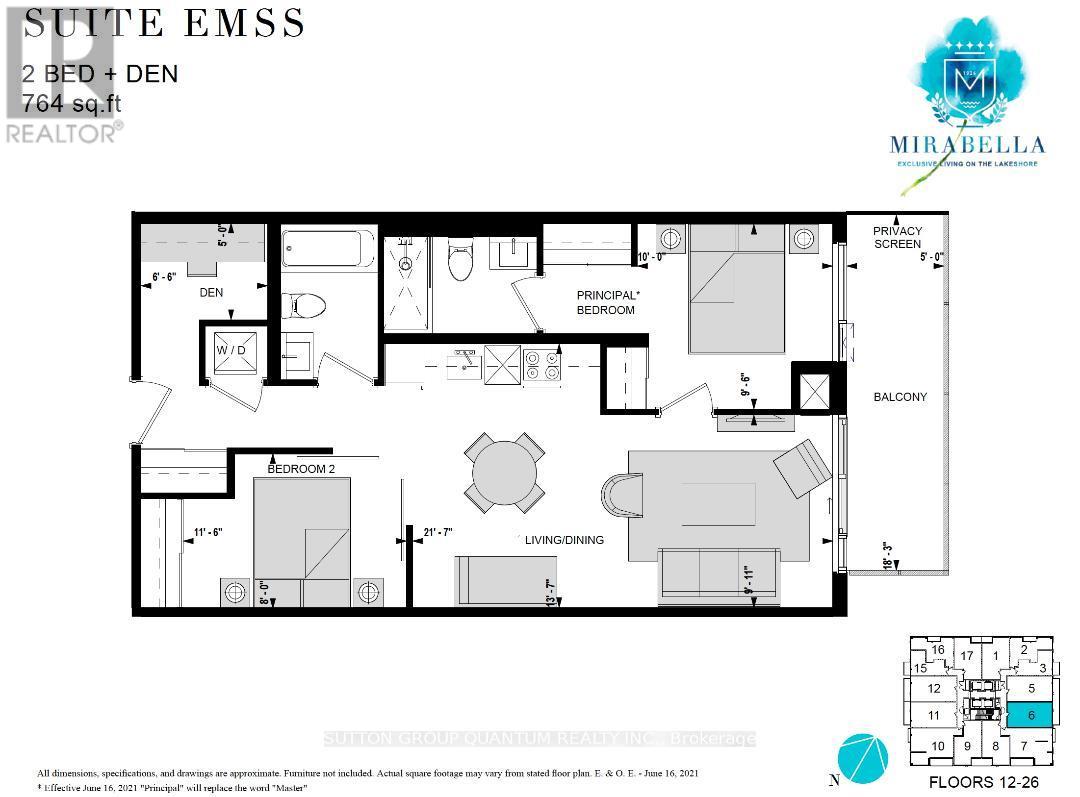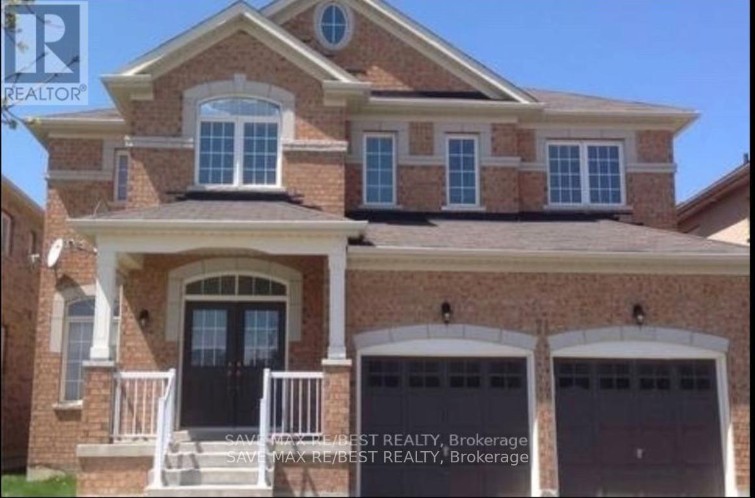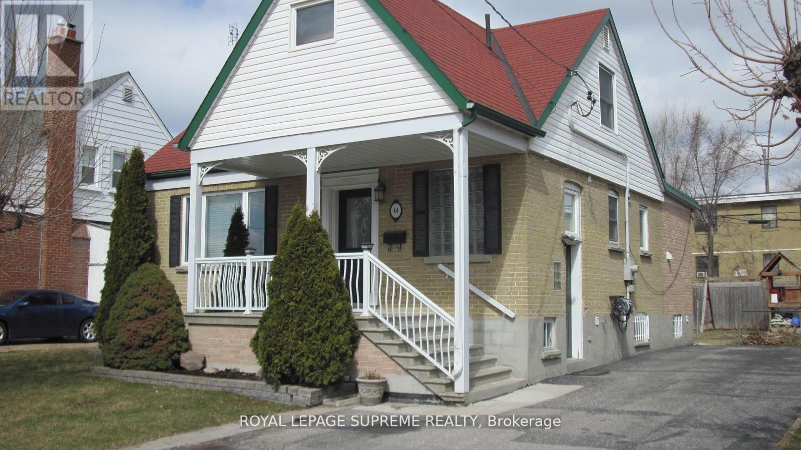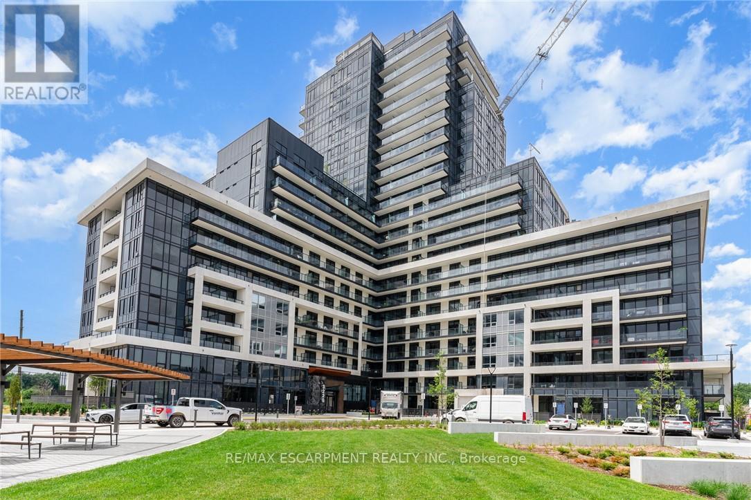Bsmt - 16 Meadowcrest Lane
Brampton, Ontario
Your Search for A Luxury Apartment At An Affordable Price Ends Here. Welcome To A Walkup, Recently Made, Two Bedrooms, One Washroom Basement With Most Modern Finishes. The Brand New Kitchen Comes With Stainless Steel Dishwasher. Own Independent Ensuite Laundry And Completely Private Entrance. Most Desirable Location of Mount Pleasant Brampton Where Everything Is At A Walk The Transit, The Go Station, The Banks, The School, The School Bus Route The Library, The Skating Rink, Cassie Campbell Community Center and Daycare. Aylesbury Public School Has Got A Very Good Rating. The Apartment Comes With One Parking On The Driveway. Landlord Lives Upstairs With A Very Small Family. Tenants Pay 30% Of The Utility Cost. Apartment Is Available Immediately. (id:60365)
19b Oak Street
Toronto, Ontario
Welcome to this versatile and beautifully maintained three bedroom, two bathroom townhome perfectly situated in the highly convenient West/401 corridor. Whether you're working from home, running a professional business, or commuting downtown, this property offers the flexibility and functionality today's lifestyle demands. The main floor features a dedicated professional office space, ideal for entrepreneurs, consultants, or anyone seeking a private, client ready workspace. The converted garage adds even more versatility use it as an expanded office, an additional living area, or explore its potential as a self contained suite. For investors, this layout presents exceptional opportunity: live on the upper levels while keeping the main floor as a home office, or rent the space for additional income. With its configuration and location, the property also offers Airbnb potential, making it an attractive option for those seeking strong returns. The second floor showcases a sleek, modern kitchen with clean lines and contemporary finishes, flowing seamlessly into an open concept living and dining area. The home is carpet free, featuring hardwood flooring throughout for a refined and low maintenance lifestyle. Step out onto the spacious balcony, perfect for summer evenings, outdoor dining, and weekend BBQs. Located just steps from banks, grocery stores, transit, and the Weston GO Station, and minutes from Highway 401, this home delivers unmatched convenience for commuters and families alike. Covered parking adds to the comfort and practicality of this exceptional property. A rare opportunity to own a flexible, income friendly townhome in very convenient location. Don't miss out! (id:60365)
5576 Ethan Drive
Mississauga, Ontario
A Beautifully Designed Corner Lot Home That Offers The Perfect Blend Of Luxury, Comfort, AndFunctionality. Situated In The Highly Sought-After Churchill Meadows Neighborhood OfMississauga, This Spacious 5-Bedroom, 4-Bathroom Home Is A True Gem. As You Step Inside,You'll Immediately Notice The Abundance Of Natural Light Streaming Through The Many Windows,Creating A Bright And Welcoming Atmosphere Throughout The Home. The Open-Concept Design MakesThis Home Perfect For Both Entertaining And Everyday Family Living. Each Of The FourGenerously Sized Bedrooms Is Equipped With Its Own Ensuite Or Semi-Ensuite Bathroom, ProvidingPrivacy And Convenience For Every Member Of The Family. The Homes Stunning Backyard Features AStamped Concrete Patio, Ideal For Outdoor Dining, Relaxation, Or Hosting Friends And Family.All 5 Appliances. (id:60365)
65 Sedgewick Circle
Brampton, Ontario
This charming 4-bed, 3-bath home provides everything a growing family needs-space, comfort, and a fantastic neighborhood. Featuring a welcoming main floor, roomy bedrooms, and a clean, well-kept interior, this home offers both functionality and style. Nestled in a peaceful area close to parks, schools, grocery stores, and transit, it's an ideal place to call home. (id:60365)
1467 Lakeport Crescent
Oakville, Ontario
Exceptional 4-bedroom, 3-bathroom home built by Mattamy in 2021, nestled in the prestigious & family-friendly Joshua Meadows neighbourhood. with 2,555 sq. ft. above grade, this two-storey home sits on a premium lot with NO FRONT OR REAR neighbours, offering rare privacy & peaceful views. Designed for modern living & effortless entertaining, the open-concept main floor features 5" White Oak Apollo hardwood flooring, smooth ceilings, & a stylish great room w/a gas fireplace, reclaimed wood mantle, & ledgestone surround. The upgraded architect's choice kitchen is the heart of the home, boasting Caesarstone countertops w/a waterfall island, premium soft-close cabinetry, full pantry wall, designer backsplash, matte black hardware, undermount lighting, Bianco double sink, microwave base, & high-quality stainless steel appliances. The upper level includes a spacious primary retreat w/a tray ceiling, walk-in closet, & spa-like ensuite featuring a freestanding soaker tub, glass-enclosed shower, double sinks, quartz counters, designer tile, & black matte fixtures. 3 additional bedrooms offer upgraded broadloom w/1/2" Regency underpad. The upper-level laundry rm is both stylish & functional, w/quartz counter for folding laundry, upper & lower cabinetry, designer backsplash, & front-load washer and dryer. The unfinished BASEMENTINCLUDES UPGRADED 9' ceilings & a golf simulator - perfect for active lifestyles. Over $253K spent on upgrades, including $100K in low-maintenance landscaping w/stone pavers and artificial turf. Additional features include Ecobee smart thermostat, Nest outdoor camera, high-efficiency furnace w/air purifier & humidifier, & BBQ gas line. Direct garage access & parking for two. Located minutes from top-rated schools, scenic trails, shopping, & major highways -this is the perfect place to live, relax, and thrive. Harvest Oak Public School (kindergarten-Gr.8), recently built, minutes away. SEE ATTACHED FEATURE SHEET for full list of features & upgrades. (id:60365)
3069 Preserve Drive
Oakville, Ontario
Welcome to this exquisite 3-bedroom, 4-bathroom townhome in the prestigious Preserve neighborhood. The main floor features a versatile family/in-law suite with an adjacent bathroom, ideal for various living arrangements. The upgraded kitchen is a chef's dream, showcasing stainless steel appliances, elegant granite countertops with an undermount sink, rich light color cabinetry, backsplash, undermount lights, and a spacious pantry for ample storage. The large breakfast area is perfect for enjoying morning coffee and leads out to a deck, ideal for outdoor dining. Dark hardwood flooring extends all bedrooms, hallways, living, dining and great rooms, enhancing the home with a touch of sophistication. The primary bedroom is a sanctuary with a second walk-out, offering a private retreat. Its ensuite bathroom includes a separate shower and tub, promising ultimate relaxation after a long day. Additional features include a double garage, natural gas hookup for BBQ enthusiasts, and a central (id:60365)
1625 - 165 Legion Road N
Toronto, Ontario
FURNISHED ~ **Welcome to California Condos Your Perfect Urban Retreat!** Step into this beautifully maintained 1-bedroom, 1-bathroom condo ready for you to call home. Featuring full-size, nearly new appliances and bathed in spectacular natural light from breathtaking Humber Bay views, this unit offers the perfect blend of comfort and style. Located in a prime spot, you'll enjoy easy access to TTC, GO Transit, Humber Bay Shores, shopping, and top-rated restaurants, putting everything you need right at your doorstep. Experience resort-style living with an array of world-class amenities, including a 24-hour concierge, guest suites, a fully equipped gym, sauna, indoor and outdoor pools, a party room, squash court, and so much more! Don't miss out on this incredible opportunity schedule your private tour today! *The walls in the living room, kitchen, and hallway have been painted white. * (id:60365)
524 Fergo Avenue S
Mississauga, Ontario
Well maintained and updated three-bedroom home in Cooksville with an amazing open layout. Thekitchen offers a large island with plenty of storage and modern appliances. The primarybedroom includes a private ensuite, and there is a second full bathroom for the remainingbedrooms, plus a powder room on the main floor. The basement has a separate entrance andfeatures a full kitchen, living area, one bedroom and a full bathroom. The home also includes anattached garage and private driveway. Conveniently located in an amazing neighbourhood close toschools, transit, parks and everyday amenities. (id:60365)
1706 - 1926 Lake Shore Boulevard W
Toronto, Ontario
Freshly Painted, Amazing Layout & Use Of Space in this 764 Sqft, 2 Bedroom+Den, 2 Bath Suite At Mirabella East Tower. Architecturally Stunning &Meticulously Built Quality, By Award Winning Builder. Fantastic Views Of High Park, Grenadier Pond, Toronto Skyline, +South East Lake From The Balcony. Enjoy Relaxing On Your Private Wide 91 Sqft Balcony. Luxury Upgrades Throughout. 10,000 Sq.Ft. Of Indoor Amenities Exclusive To Each Tower), +18,000 Sq.Ft. Of Shared Outdoor Amenities. Nestled Within The High Park & Lake Ontario/Swansea Area. Mins To All Highways, Airport, Walking And Bike Trails, Parks, & Ttc At Your Doorstep. World Class "Central Park" Style Towers, In The Best Neighborhoods, Amenities & Services Gta Has To Offer. Indoor Pool (Lake View),Saunas, Fully-Furnished Party Rm With Full Kitchen/Dining Rm,Fitness Centre (Park View) Library, Yoga Studio, Business Centre, Children's Play Area, 2 Guest Suites Per Building, 24-Hour Concierge+++."Other" Is Balcony (id:60365)
71 Olivia Marie Road
Brampton, Ontario
Bright, Spacious Two Bedroom Legal Apartment In High Demand Area Modern, With Both Generous SizedBedrooms, Living And Dining Room And Kitchen Featuring Stone Counters And Stainless Appliances.Completely Separate Entrance, Ensuite Laundry, Plenty Of Storage.Minutes from Mississauga Road/Steeles, Hwy 401 and 407Just a short walk to Catholic and Public Schools, Brampton Transit Restaurants, Shopping Plazas and banks nearby . 30% utilities to be paid by the Basement Tenant. Tenants are to Provide Content And LiabilityInsurance, Original Equifax Credit Report, Job Letters & Current Pay Stubs (id:60365)
Bsmt - 44 Winston Park Boulevard
Toronto, Ontario
Bright and spacious, fully furnished, 1 bedroom basement apartment nestled on a quiet street in a fantastic neighborhood in the Dufferin and Wilson area. This beautiful home is turn key, simply move in and enjoy. The home offers 1 large bedroom, eat in kitchen , plenty of storage, in unit laundry, an abundance of windows, 1 parking spot & all utilities are included. minutes to Wilson subway, Yorkdale, Highway 401, parks, schools and so much more! (id:60365)
1702 - 3220 William Coltson Avenue
Oakville, Ontario
This beautifully appointed, recently built two-bedroom, two-bathroom condo offers contemporary living in one of Oakvilles most desirable locations. Designed with style and convenience in mind, this modern residence provides access to an array of upscale amenities including a fully equipped fitness centre, a serene yoga and movement studio, and an elegant social lounge with an entertainment kitchen and indoor gathering area. Step up to the 13th-floor rooftop terrace to unwind or entertain while taking in panoramic views of the city and beyond. The lease includes an EV parking space, a locker, and Bell Fibe internet for added value. Perfectly located near premier shopping, top-rated schools, the Oakville GO Station, Highways 403 and 407, Oakville Trafalgar Hospital, Sheridan College, grocery stores, and a variety of popular restaurants and cafés - this condo offers the best of urban convenience in a connected and vibrant community. Experience elevated condo living at its finest! (id:60365)

