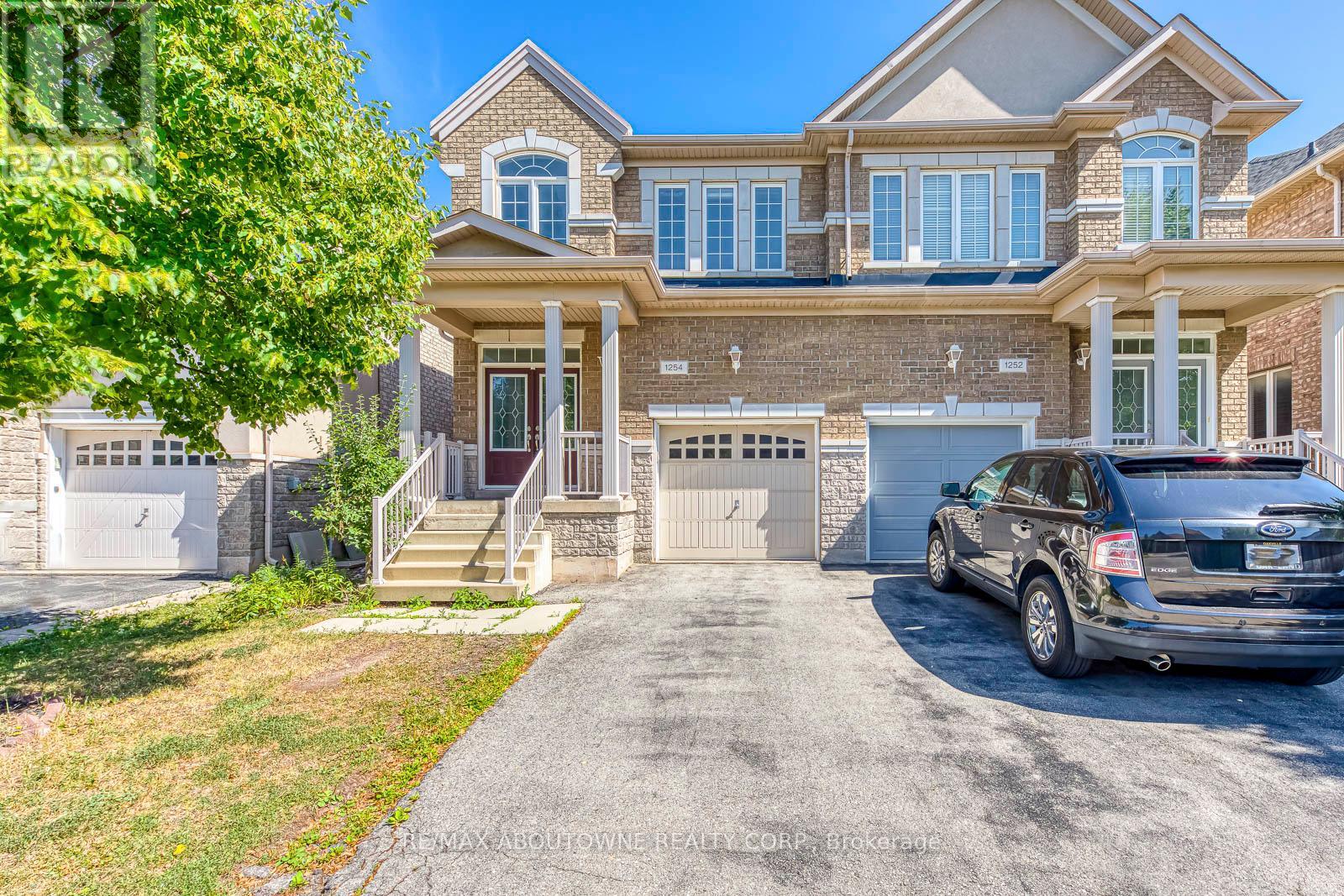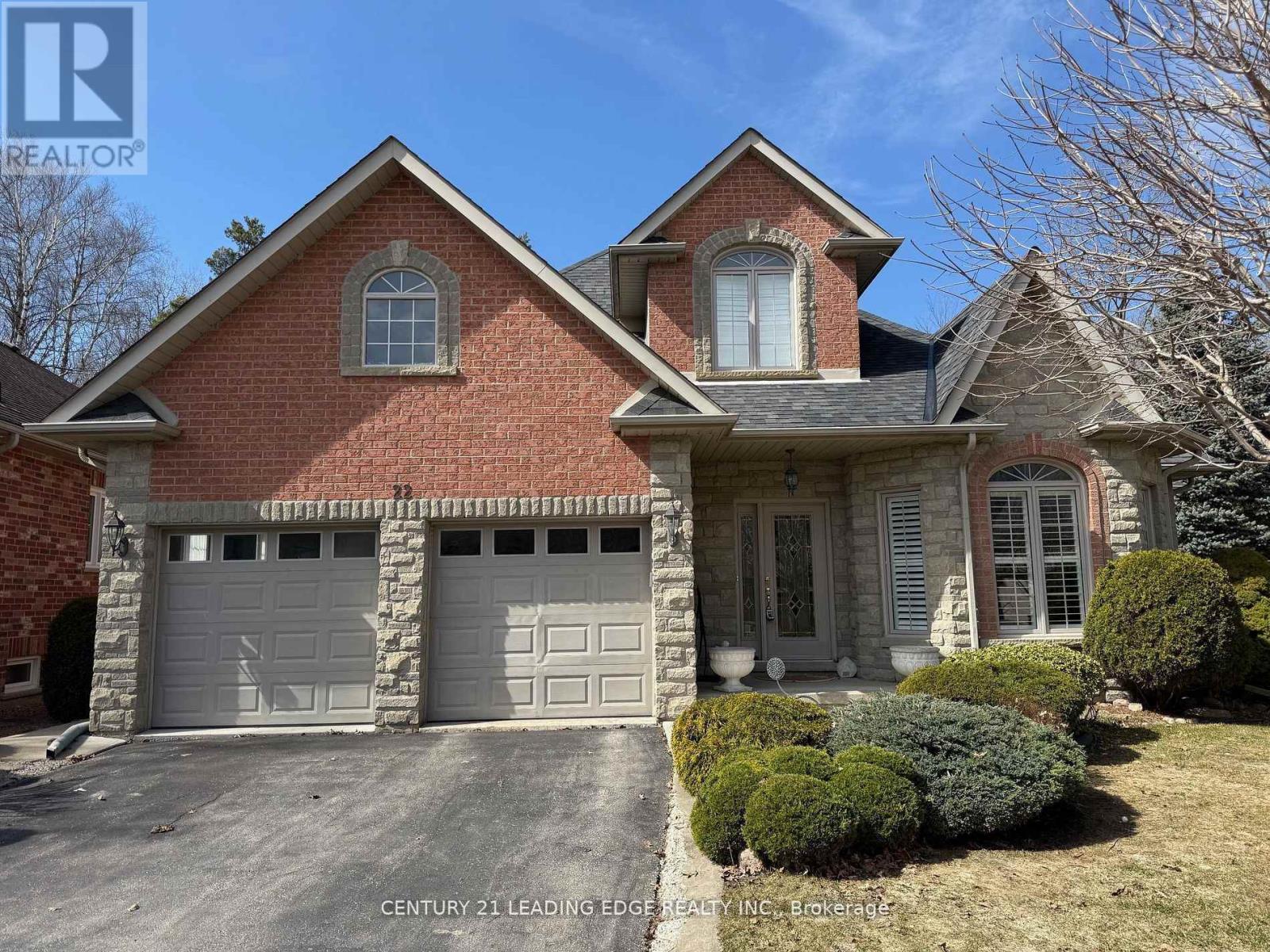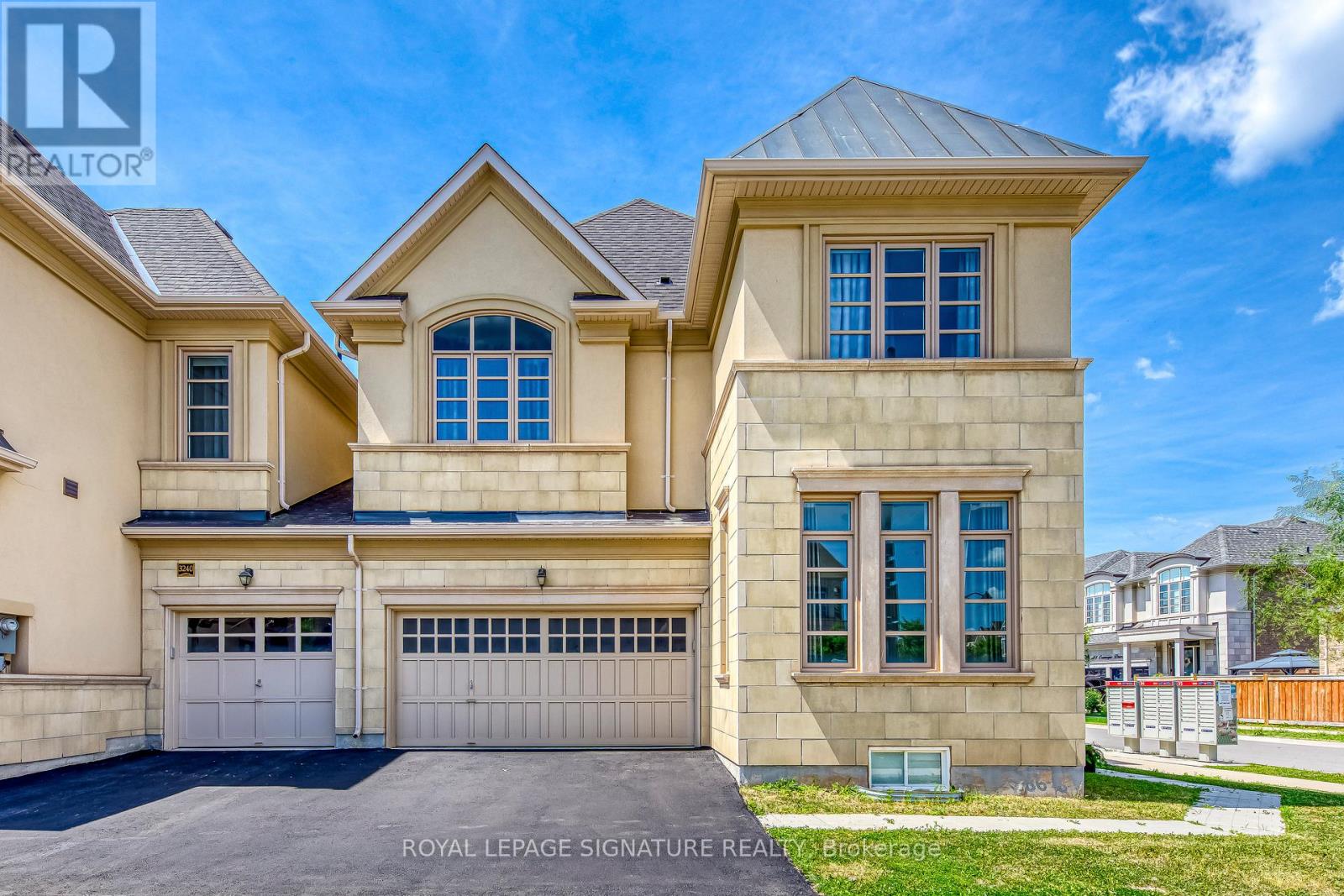163 Wheelihan Way
Milton, Ontario
Set amid a community of upscale estate properties, this refined residence offers over 6,500 sq ft of luxurious living on a 1.12-acre lot in the heart of Campbellville. The grand foyer showcases herringbone-laid white oak flooring, leading into a formal dining room and a sunlit kitchen featuring Quartz counters, double islands, Wolf appliances, and designer lighting. The bright breakfast area opens to multiple levels of patios and decks, perfect for dining, lounging, and entertaining outdoors. A sunken family room overlooks the kitchen and includes a wood-burning fireplace with a classic brick surround. The formal living and dining rooms offer their own fireplaces, double-door entries, crown moulding, and oversized windows that bring in natural light. In the east wing, the expansive primary suite includes a romantic accent wall, designer sconces, a walk-in closet, a five-piece spa-inspired ensuite, and access to a private deck. Three additional bedrooms provide generous space; one includes a gas fireplace, while the others share a four-piece bathroom. A two-piece powder room completes this wing. The west wing includes a large mudroom, a second powder room, and a laundry room with built-in cabinetry. This area provides access to the garage, backyard, and a separate entrance to the basement. A bold black-and-white circular staircase leads to the lower level, where you'll find a spacious recreation room with a wet bar and fireplace, a walk-out to the backyard, a fifth bedroom, a four-piece bathroom with a sauna, and a gym with a private entrance. The backyard retreat features an in-ground saltwater pool, tiered concrete patios, a charming gazebo, and lush perennial gardens, all surrounded by mature trees for complete privacy. A stone circular driveway, three-car garage, and classic brick-and-stone façade create an elegant first impression. All are just minutes from major commuter routes, shops, and restaurants. (id:60365)
3826 Allcroft Road
Mississauga, Ontario
Great Family Home in Prime Mississauga Lisgar Location, with separate Family Room, Finished Basement with 4th Bedroom 3pc Bath & spacious Rec Rm, all Basement Windows above Grade, 4 Parking Spaces including Garage, Private Fenced Back Yard with Huge 2 Tier Deck ideal for BBQ and Entertaining, Hollywood Kitchen with Separate Breakfast Area adjoining Walk Out to Deck, Maintenance Free Back Yard (no Grass to Cut). Impressive Curb Appeal! (id:60365)
36 - 4965 Southampton Drive
Mississauga, Ontario
Welcome to your dream home at 36-4965 Southampton Drive, Mississauga-a stunning 1,317 sq. ft condo townhouse that blends luxury and comfort in the heart of the vibrant Southampton community. This exquisite 3-bedroom, 3-bathroom haven, complete with two prime parking spaces (one in the garage, one exterior), is a modern masterpiece built in 2006, featuring an open-concept design, a private outdoor retreat, and meticulous upgrades. Step into the elegant foyer with soaring ceilings, a sleek oak staircase, and modern baseboards, leading to a sunlit living room with expansive windows, rich oak hardwood, and recessed pot lights. The dining area, seamlessly connected to the family room, is pre-wired for a statement chandelier, perfect for entertaining. The chefs kitchen boasts custom light grey cabinetry, a quartz-topped porcelain tile island, stainless steel appliances (2019), and a chic backsplash, with a walkout to a private deck featuring new wide-plank boards (2024), a privacy screen, and a BBQ gas line. A stylish powder room with porcelain tiles, custom wallpaper, and modem fixtures completes the main level. Upstairs, the primary bedroom offers large windows, a walk-in closet, and a luxurious 3-piece ensuite featuring a glass-door shower, upgraded lighting, a stylish mirror, and a sleek vanity. Two additional bedrooms feature hardwood, ample closets, and bright windows, complemented by a 4-piece bathroom with a bathtub and sleek finishes. This Energy Star-rated home includes a new Ecobee thermostat, a 2019 water tank, 2025 freshly painted interiors, and an oversized garage with custom shelving, With a 2025 property tax of $3,890.73, a $469/month maintenance fee (including water), and utilities averaging $60/month (Alectra) and $50/month (Enbridge), this home is as efficient as it is elegant. Nestled in a serene, family-friendly enclave, it's steps from Hwy 403, Erin Mills Town Centre, top schools like St. Aloysius Gonzaga, and lush parks!! Floor Plan Attached to MLS! (id:60365)
Main - 4118 Woodington Drive
Mississauga, Ontario
Lots Of Potential In This Large 5 Level Back Split Semi Detached Located near"Square One". 7 Bedroom, 4 Full Baths, 3 Bedrooms, Large Kitchen, 1 full Washroom, 1 Living Room Vinyl Floor & Large Family Room. On BackSplit Unit: :1 Bedroom, Open Kitchen, Living Room, 1 full Washroom, Vinyl Floor & Separate entrance from side and Backyard. Basement Level: :3 Bedrooms, Large Kitchen, 2 full Washrooms, Mostly Vinyl Floor, & separate entrance. Parkings:1 Garage, 3 outdoor Parkings. lots of Rental Income Potential. Must See. (id:60365)
4310 - 3900 Confederation Parkway
Mississauga, Ontario
Welcome to Rogers' stunning and modern Signature Building one of the most sought-after residences in the prestigious M-City condos. This exquisite 2+1-bedroom, 2-bathroom unit offers close to 900 sqft of interior living space with laminate throughout , complemented by a spacious 264 sqft wrap-around balcony, presenting an unobstructed, breathtaking North East-facing view of the iconic CN Tower with floor to ceiling windows. The sleek, contemporary kitchen is equipped with quartz countertops and premium stainless steel appliances & hidden fridge cabinet, perfect for any culinary enthusiast. Elevate your living experience with easy access to the high floor via a fast-speed elevator, and enjoy the convenience of parking and storage located on the same floor, just steps from the P2 elevators. (id:60365)
1254 Craigleith Road
Oakville, Ontario
Immaculate 3-Bedroom Semi Detached in Sought-After Joshua Creek. Set in one of Oakvilles most prestigious neighbourhoods, this beautifully maintained 3-bedroom, 3-bathroom semi-detached home offers exceptional value in the heart of Joshua Creek, renowned for its top-ranked schools, abundant green space, and unmatched family-friendly appeal. Lovingly cared for by long-term owners, this home shows true pride of ownership throughout. The spacious eat-in kitchen offers ample room for casual family meals, while the warm and comfortable living room provides the perfect space for relaxing or entertaining. Upstairs, you'll find three generously sized bedrooms, including a large primary retreat complete with a walk-in closet and private ensuite bathroom. Additional highlights include direct access to public transit, proximity to the Oakville GO Station, and nearby parks, trails, and recreation centres, making day-to-day living and commuting a breeze. A rare opportunity to own a well-kept home in one of Oakvilles most desirable communities. Ideal for families looking to move into a top-tier school district with all the comforts of an established neighbourhood. (id:60365)
47 Oconnor Crescent
Brampton, Ontario
Bright and Spacious LEGAL Basement with SEPARATE entrance. Key Features:-Brand new stainless steel appliances including dishwasher, water filter and microwave, large kitchen- he/she closets in mater bedroom- Big Windows for plenty of natural light in living area- 1 Car parking available- Laundry available in basement- 1 min walk to bus stops- 10 mins walk to Kids Daycare, Elementary School- 2 mins walk to a beautiful park for children, 2 mins walk to trail- Walkable distance to Walk-in clinic- 10 mins drive/direct bus/train service to Mount Pleasant GO Station (id:60365)
3109 - 3525 Kariya Drive
Mississauga, Ontario
Absolutely Stunning Corner Unit in the Heart of Mississauga, Steps to Square One! Enjoy Unobstructed City Views from This Spacious 2 Bed, 2 Bath Suite Featuring 9 Ft Ceilings, Upgraded Wood Flooring, Granite Counters, and Floor-to-Ceiling Windows. Functional Split-Bedroom Layout Offers Added Privacy. Beautiful Kitchen with Centre Island & 6 Pc S/S Appliances. Open Concept Den/Media Nook. Brand New Roller Blinds on All Windows. Ensuite Laundry. Includes 1 Parking & 1 Locker. Vacant & Move-In Ready! Convenient Access to Hwy 403/401/QEW, GO Bus, Schools, Restaurants & All Major Amenities.Building Amenities Include: Indoor Pool, Hot Tub, Sauna, Gym, Games Room, Media Room, Celebration Room & Car Wash Bay. (id:60365)
19 - 690 Broadway Avenue
Orangeville, Ontario
-ONLY 4 UNITS LEFT- Seize the opportunity to become the First Owner of 19-690 Broadway, a stylish Brand New Townhouse by Sheldon Creek Homes! This gorgeous, modern, 2 Story townhouse features an XL Private Driveway with room for 2 cars, and an unfinished walk-out basement with spacious yard. This newly-built space features premium finishes, such as luxury vinyl plank throughout, 9 foot ceilings, and a superbly laid out main floor including a powder room, open concept Kitchen with quartz counters, great room and a walk-out to your back deck. Upstairs discover a spacious primary suite with 3pc ensuite & large walk-in closet. Upper level also contains 2 additional bedrooms, 4 pc main bathroom, & a flexible Loft Space to be utilized as an office, kids space, or whatever suites your family's needs. Ask about the option to have the builder finish the basement for additional living space. 7 Year Tarion Warranty, plus A/C, paved driveway, & limited lifetime shingles. Exclusive Mortgage Rate of 2.99% for 3 years available on approved credit. Some conditions apply. 7 Year Tarion Warranty, plus A/C, paved driveway, landscaping, & limited lifetime shingles. (id:60365)
3302 Pinto Place
Mississauga, Ontario
Sundrenched renovated 3-bedroom, 4-bathroom, 4-parking spots included in this faboulous townhome in great demand location close to all amenities and transportation needs, mere steps to Cooksville GO. Recent updates include upgraded kitchen and baths, quartz counters, flooring and lighting. Home also boasts open concept walkout finished basement with separate entrance, income potential, and access to 3-piece bath, stacked laudry facilities, furnace area and direct access to garage. There is built0in single car garage driveway that can accomodate minimum 3 cars. Rear yard has a patio and plenty of space for BBQ, lounging and entertaining. Come take a look! Quick closing possible! Don't miss out! (id:60365)
22 Putney Road
Caledon, Ontario
Don't miss this rare opportunity. Tucked away in a quiet enclave of Executive homes, Lies this stunning Bungaloft on a perfect pie-shaped lot backing onto Conservation Land with mature trees and Biosphere Walking/Hiking Trails. Located a short Distance to all amenities of Caledon East. Step in the front door to high Vaulted ceilings and a open concept floor plan. An upgraded Chefs Kitchen with Granite counter tops and walks out to your beautiful private backyard garden. Perfect for hosting guest. A large main floor Primary Suite with a scenic backyard view, 4 piece ensuite bathroom with Jacuzzi style tub and walk-in closet. California Blinds, Crown moldings, Tray ceilings, Gas fireplace and warm Hardwood floors. A large partially finished basement with high ceilings, bathroom / plumbing already roughed-in, awaits your finishing touches. Water Softener System. An award winning private backyard oasis straight out of Better Homes + Gardens Magazine. This house has a practical layout and is large enough to accommodate Extended family. Main floor laundry and direct Inside access to your two car garage with high Ceilings. Additional two more parking spaces on the driveway. Welcome Home. (id:60365)
98 Carnegie Drive
Oakville, Ontario
Gorgeous Spacious 4 Bedroom Corner home With Over 2,800 SQF Above Main Level Living Space. Fernbrook Built. Nicely maintained. Large Master Bedroom With Ensuite shower and Bath, And Two W/I Closets. Hardwood Floor Throughout. This townhome connects with neighbour by garage and gives you a feeling of large two car garage detached home with west facing fenced backyard. It Is Ideal And Must See For Big Family Or Working At Home Family. Open Concept, Lots Of Natural Light, Very Functional Space Usage. 9F Ceiling main and Upper. Fresh painted and newly paved driveway. Large basement space to do a entertainment room, bedroom and office in the future. 2 Mins Walking To School and community park. (id:60365)













