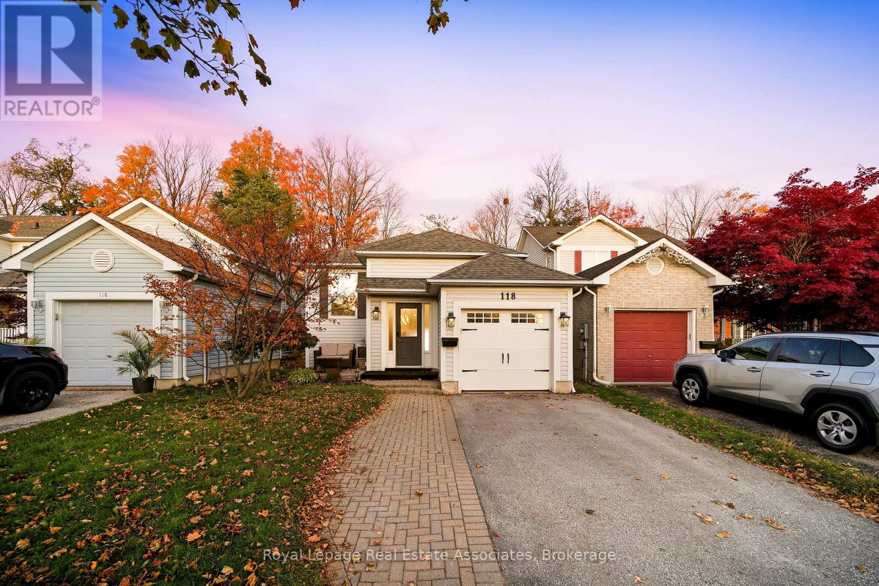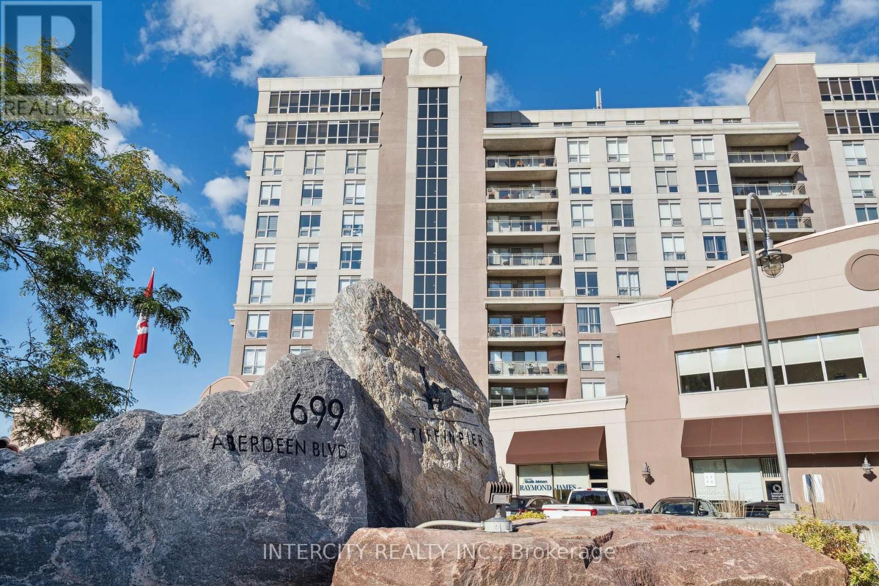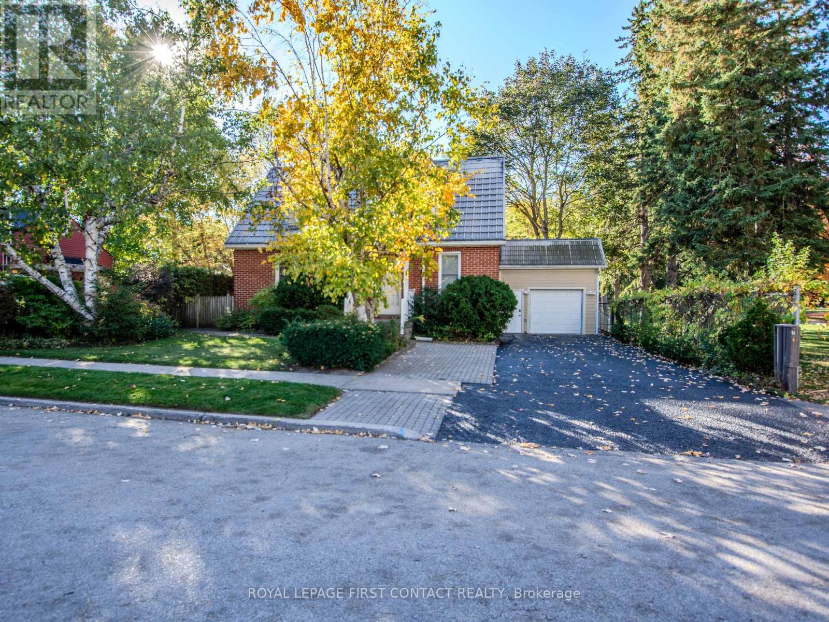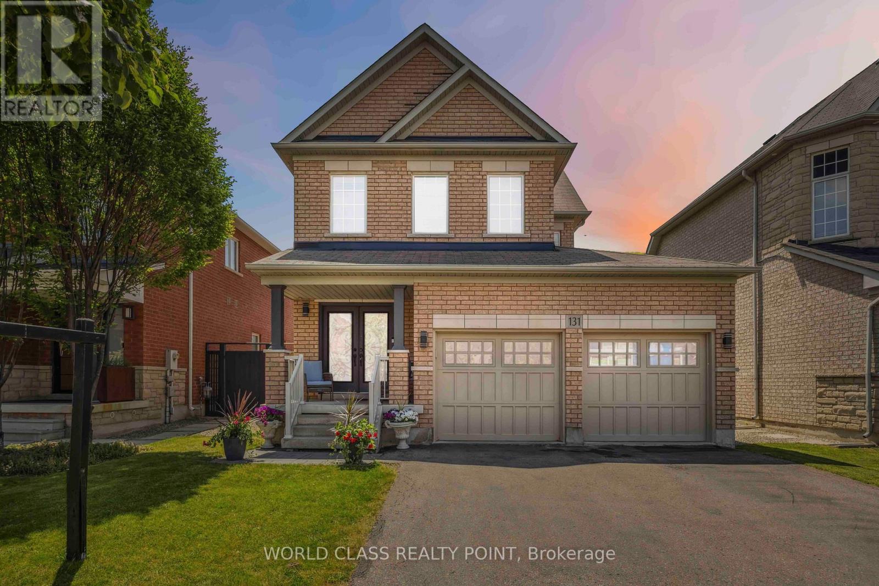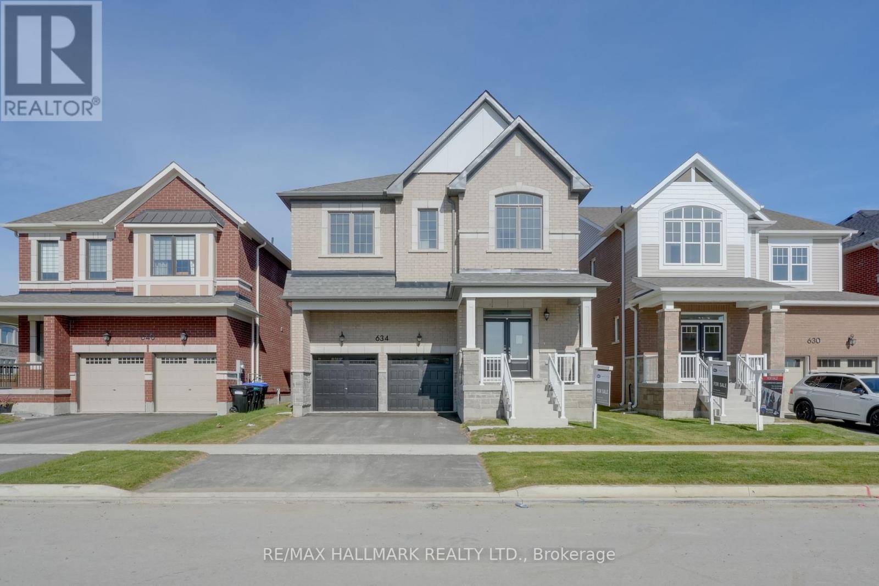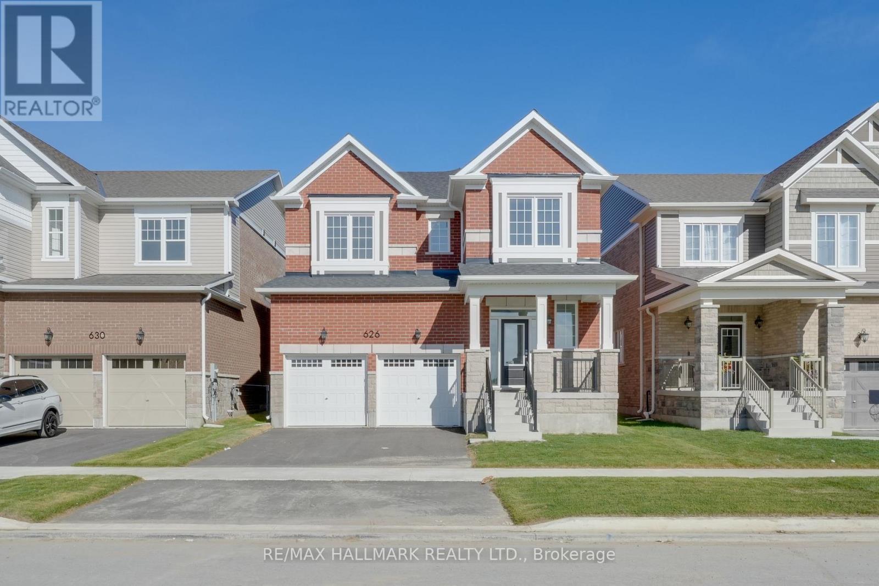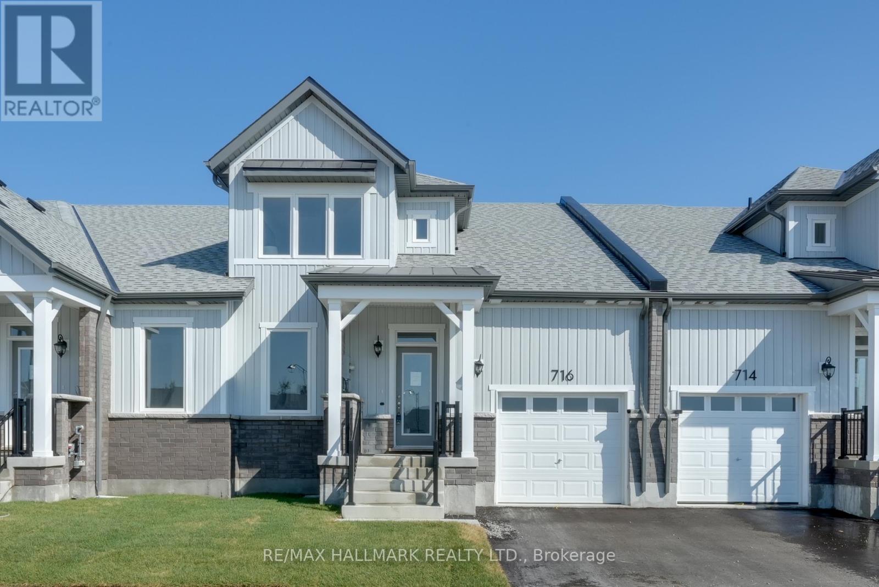42 High Park Boulevard
Toronto, Ontario
*Stately Edwardian brick home with a lush front garden and landscaped backyard. *Situated on a 50 feet by 150 feet lot. *Many possibilities: a single family home or multi-generational home or 5 or 6 unit multiplex on three floors. *Current use: 5 self-contained units on 3 floors *Three (3) units are vacant *The tenants in two (2) rented units are month to month *The house has 2 sets of staircases leading to an exit on two sides of the house (west and east) *The main floor unit is a 2-bedroom unit with 1,565 Sq Ft, with a large foyer, living room with fireplace, open concept kitchen & family room, 2 bedrooms, powder room, ensuite bathroom. *The second floor contains two (2) x 1-bedroom units, each approximately 780 Sq Ft. *The third floor unit is a 2-bedroom unit approximately 1,537 Sq Ft, with a huge open concept living area & kitchen, plus 2 bedrooms with closets , 1 bath room and 1 powder room. *The basement unit is a 2-bedroom unit with own exit door and terrace, approximately 1,000 Sq Ft, with an open concept living area & kitchen plus 2 bedrooms and bathroom. *Detached 2 car garage with wide driveway and with garden suite potential and 5 outside parking spaces. *Ductless ACs. (40618469) (id:60365)
118 Copeman Crescent
Barrie, Ontario
Welcome to 118 Copeman Crescent - A Beautiful Family Home in Barrie's Sought-After Painswick Community! Living in the Painswick neighbourhood of central Barrie makes life easier - everything your family needs is just steps away. From top-rated schools, daycare, grocery stores, and restaurants to gyms, parks, and Barrie's scenic waterfront - this location makes family living and commuting effortless, with quick access to Yonge Street, Big Bay Point, and Highway 400. This charming detached home is TURN-KEY and offers 3 bedrooms, 2 full bathrooms, and a fully finished basement, providing ample space for you and your growing family. The main floor features high vaulted ceilings and large windows that fill the home with natural light and a sense of openness rarely offered in homes this size. Move-in ready and updated with modern comforts, recent upgrades include a new high-efficiency gas furnace (2025), whole-home humidifier (2025), smart connected CAFE stainless steel appliances (2023), electric car outlet (2024), and newer basement laminate flooring and pot lights (2019/2020).118 Copeman Crescent is the perfect blend of comfort, convenience, and community - ready for you and your family to call it home! (id:60365)
1007 - 699 Aberdeen Boulevard
Midland, Ontario
Sought after two bed two bath at Tiffin Pier Waterfront Condominiums. Pride of ownership & high-end finishes throughout. 9' ceilings. Oversized private balcony. Gorgeous open forest views and peaks at the water from the balcony. Option to buy it furnished at no additional cost. Enjoy 5 star amenities incl Gym, Saunas, Spa Pool, Jacuzzi, Party Rm, Waterfront Gazebo, Guest Suite & more! Marina & Trans Canada trail at your door. Convenient underground parking & lg storage incl. Prime in-town location. Marina & Trans Canada trail at your doorstep. Exclusive discount on boat slips available out front. Only a few left! **Certificate of Probate has been applied for and is anticipated to be received Nov/25** (id:60365)
25 Holgate Street
Barrie, Ontario
Welcome to 25 Holgate Street - a charming and expanded home tucked in the heart of historic Old Allandale, one of Barrie's most established and sought-after neighbourhoods. This property sits on a generous 57 x 133 ft lot, siding onto Shear Park, offering rare privacy and green views right from your doorstep. A thoughtful 2009 addition brings surprising space and comfort: a large primary bedroom retreat with ensuite and large walk-in closet, bright family room with a 3-sided gas fireplace, a versatile heated & insulated sunroom, and an oversized single garage with room for storage or hobby space. The home now features 3 bedrooms and 2 bathrooms, freshly painted throughout and carefully maintained - truly larger than it appears from the street. The Old Allandale area blends small-town character with city convenience. Tree-lined streets, heritage homes, and walkable access to the Barrie GO Station, waterfront, and local cafés make this a standout location for those who value both history and lifestyle. Adjacent Shear Park is a beloved community green space, with open lawns, mature trees, playground, ball diamond, tennis court, community garden and walking paths - perfect for morning coffee strolls or evening sunsets. If you've been searching for a home that balances character, modern updates, and a connection to nature - this Allandale gem is one you won't want to miss. (id:60365)
131 Lormel Gate
Vaughan, Ontario
Welcome to this beautifully maintained and freshly painted detached home in the prestigious Vellore Village community of Vaughan. Situated on a 40-foot frontage lot, this 3+1-bedroom, 4-bathroom home offers a functional layout, tasteful upgrades, and versatile living spaces for families of all sizes. A charming front porch leads to a double door entry and a welcoming foyer with a closet. Inside, you'll find wood floors throughout, California shutters, and a striking spiral oak staircase. The main floor features a formal dining room, a cozy living room with a gas fireplace, and a well-appointed kitchen with stainless steel appliances and a separate breakfast area that walks out to the deck and fully fenced backyard - ideal for entertaining. The main floor laundry room includes full cabinetry and provides direct access to the double garage, which features a garage door opener. The driveway accommodates 3 vehicles, with space for 2 more in the garage. Upstairs, there are three spacious bedrooms, each with ceiling fans. The primary suite offers a 6-piece ensuite bathroom and a walk-in closet with built-in organizer. A 5-piece main bathroom with double sinks serves the additional bedrooms. A small open study area on the second floor is ideal for a home office or reading nook. The professionally finished basement features a separate entrance, a large recreation room, a kitchen with built-in cabinetry and abundant storage, and a 4-piece bathroom. There's also a cold room, making the space perfect for in-laws, guests, or potential rental income. Located just minutes from Highway 400, big box stores, schools, parks, and public transit, this home offers a rare combination of comfort, space, and convenience in one of Vaughans most desirable neighborhoods. (id:60365)
Main - 65 Davis Road
Aurora, Ontario
Client RemarksVery Well Maintained 4 Bedrooms House ( Main Floor Only),2 washrooms & Landry room on main floor For Rent. Large Backyard. In The Heart Of Aurora Highlands( Yonge And Henderson), 2 Parking Spots. Over Looking A Peaceful Ravine Setting Backyard . Walking To All Amenities Such As No Frills, Metro, Shoppers Drug Mart, Aurora Shopping Center And Many Other Shops And Restaurants. Easy Access To Transit. Short Drive To Aurora Go Station. Absolutely no pets and no smoking anywhere on premises or grounds. Tenant insurance is required. The tenant will pay 2/3 of the utilities and maintain driveway and front yard & backyard (shoveling and grass cutting). Must provide recent credit report, the last 3 pay stubs, employment letter and completed Rental Application. (id:60365)
634 Newlove Street
Innisfil, Ontario
Brand new and never lived in, this impressive 3,097 sq ft above-grade home, The Sawyer model, sits on a large 39.3 ft x 105 ft lot in Innisfils highly anticipated Lakehaven community, just steps from the beach. Designed for modern living, the main floor boasts 9 ft ceilings, a gourmet eat-in kitchen with quartz countertops, a walk-in pantry, and a generous island overlooking the open-concept great room with a cozy gas fireplace. A separate dining area is perfect for entertaining, while a versatile main floor room can serve as a home office, playroom, or whatever suits your lifestyle. Upstairs, 9 ft ceilings continue with four spacious bedrooms and three full bathrooms. The primary suite is a true retreat featuring double walk-in closets and a private spa-like ensuite with quartz finishes. One additional bedroom enjoys a semi-ensuite bathroom, while two others are connected by a convenient Jack and Jill. All bedrooms are enhanced with walk-in closets, offering incredible storage throughout. An upper-level laundry room adds everyday convenience. The deep backyard is full of potential for outdoor living, and you're just moments from Lake Simcoe's beaches, parks, and trails. This is a rare opportunity to own a brand new, never lived in home in one of Innisfils most exciting new communities. (id:60365)
626 Newlove Street
Innisfil, Ontario
Brand new and never lived in, this impressive 2,601 sq ft above-grade home, The Mabel model, is located on a large 39.3 ft x 105 ft lot in Innisfil's highly anticipated Lakehaven community, just steps from the beach. Thoughtfully upgraded with an additional washroom upstairs, this home offers an ideal layout for families, featuring 9 ft ceilings on both levels and a spacious open-concept main floor. The gourmet eat-in kitchen showcases quartz countertops, a walk-in pantry, and a generous island overlooking the great room with a cozy gas fireplace, plus a separate dining area for formal gatherings.Upstairs, you'll find four generous bedrooms, with three of them enjoying private or semi-private ensuites: two bedrooms each have their own ensuite, while another features a semi-ensuite shared with the hallway. The luxurious primary suite includes a large walk-incloset and a spa-like ensuite with quartz finishes. For convenience, the upper level alsofeatures a full laundry room.The deep backyard offers endless possibilities for outdoor living, and you'll love beingmoments away from Lake Simcoe's beaches, parks, and trails. Don't miss this opportunity to owna brand-new, never lived in home in one of Innisfil's most exciting new communities. (Taxes arecurrently based on land value only and will be reassessed at a later date.) (id:60365)
701 Sargeant Place S
Innisfil, Ontario
Brand-new bungalow townhome with luxury finishes. Welcome to this stunning, brand-new,never-lived-in bungalow townhome,offering a rare combination of modern design, energy efficiency, and move-in-ready convenience! Nestled in a vibrant all-ages community, this land lease home is an incredible opportunity for first-time buyers and downsizers alike.Step inside to find a bright,open-concept layout designed for effortless one-level living. The kitchen is a true showstopper, featuring quartz counter tops, stainless steel appliances, an oversized breakfast bar, a tile back splash, a kitchen pantry, a built-in microwave cubby, andfull-height cabinetry that extends to the bulkhead for maximum storage. The inviting living room boasts a cozy electric fireplace and a walkout to a covered back patio, perfect for relaxing or entertaining.The spacious primary bedroom offers a 4-piece ensuite with a quartz-topped vanity plus a walk-in closet. A second main floor bedroom is conveniently across from a 4-piece bathroom,making this home ideal for guests, family, or a home office.Additional highlights include in-floor heating throughout, main-floor spacious laundry room,and a garage with inside entry to a mudroom complete with a built-in coat closet. Smart home features include an Ecobee thermostat, and comfort is guaranteed with central air conditioning and Energy Star certification.This home is move-in ready and waiting for you don't miss this exceptional opportunity! (id:60365)
700 Sargeant Place N
Innisfil, Ontario
Brand-new bungalow townhome with luxury finishes and no direct rear neighbours! Welcome to this stunning, brand-new, never-lived-in bungalow townhome, offering a rare combination of modern design, energy efficiency, and move-in-ready convenience! Nestled in a vibrant all-ages community, this land lease home is an incredible opportunity for first-time buyers and downsizers alike. Step inside to find a bright, open-concept layout designed for effortless one-level living. The kitchen is a true showstopper, featuring a large quartz island, stainless steel appliances, a tile back splash, a kitchen pantry, and full-height cabinetry that extends to the bulkhead for maximum storage. The inviting living room boasts a cozy electric fireplace and a walkout to a private covered back patio, perfect for relaxing or entertaining. This home offers privacy,backing onto a maintained quiet walkway with no direct neighbour behind.The spacious primary bedroom offers a 3-piece ensuite with a luxurious walk-in shower, a quartz-topped vanity, and a walk-in closet. The second main floor bedroom is spacious and bright, making this home ideal for guests, family, or a home office. A 4-piece bathroom with quartz counter tops completes the main level. This home also features no carpet throughout!Additional highlights include in-floor heating, a spacious main-floor laundry room, and a garage with inside entry to a mudroom complete with a built-in coat closet. Smart home features include an Ecobee thermostat, and comfort is guaranteed with central air conditioning and Energy Star certification. This home is move-in ready and waiting for you don't miss this exceptional opportunity! (id:60365)
716 Keast Place
Innisfil, Ontario
BRAND-NEW BUNGALOFT WITH LUXURY FINISHES. Welcome to this stunning, brand-new, never-lived-in bungaloft townhome, offering a rare combination of modern design, energy efficiency, and move-in-ready convenience! Nestled in a vibrant all-ages community, this land lease home is an incredible opportunity for first-time buyers and downsizers alike. Step inside to find soaring vaulted ceilings and an open-concept main floor designed for effortless living. The kitchen is a true showstopper, featuring quartz countertops, stainless steel appliances, an oversized breakfast bar, a tile backsplash, a built-in microwave cubby, and full-height cabinetry that extends to the bulkhead for maximum storage. The inviting living room boasts a cozy electric fireplace and a walkout to a private covered back patio, perfect for relaxing or entertaining. The main floor primary bedroom offers a 4-piece ensuite with a quartz-topped vanity plus a walk-in closet. A second main floor bedroom is conveniently served by its own 4-piece bathroom. Enjoy the convenience of in-floor heating throughout, main-floor in-suite laundry, and a garage with inside entry to a mudroom complete with a built-in coat closet. Upstairs, a spacious bonus family room/loft offers endless possibilities as a second living space, home office, or guest room, along with an added second-floor powder room for extra convenience. Smart home features include an Ecobee thermostat, and comfort is guaranteed with central air conditioning and Energy Star certification. This home is move-in ready and waiting for you, don't miss this exceptional opportunity! (id:60365)
19 Sir Giancarlo Court
Vaughan, Ontario
Entertainer's Paradise*Top rated Schools(St. Theresa of Lisieux CHS)*Quiet Cul-De-Sac*Ravine View*3 Car Garage*Walkout basement *Scenic trails* Sunny South Exposure 9600sft Pie Shape Lot*Sun-drenched brkfst rm, family rm, office and bedrms *108 Ft Wide Across The Back*Professional landscaping* Interlocks *stoness* $300k+ Backyard Oasis*Custom Ozone Pool W/Waterfall & Jets *Pool house wth fireplace+Wet Bar+3pcs bath *3867 Sq.Ft+1300 custom finished walkout bsmt W. Nannyroom, Wet Bar*Wine Cellar, Theatre, Gym*Dream Chef's Kitchen With 8' Center Island, Top Of The Line Commercial Grade Appliances, Italian Travertine Floors. 10' Ceilings On Main*Custom Drapery & Shutters throughout* Entrance and family room with 2-story soaring ceilings, 2 stairs to bsmt* Newer Custom Overhang Front Porch Canopy, Newer Awings over deck* Pot lits*Insulated Garage with Italian Terrazzo Floor*Custom Cabinets, working table and shelves, $700,000 In Upgrades during and after built in 2007 (id:60365)


