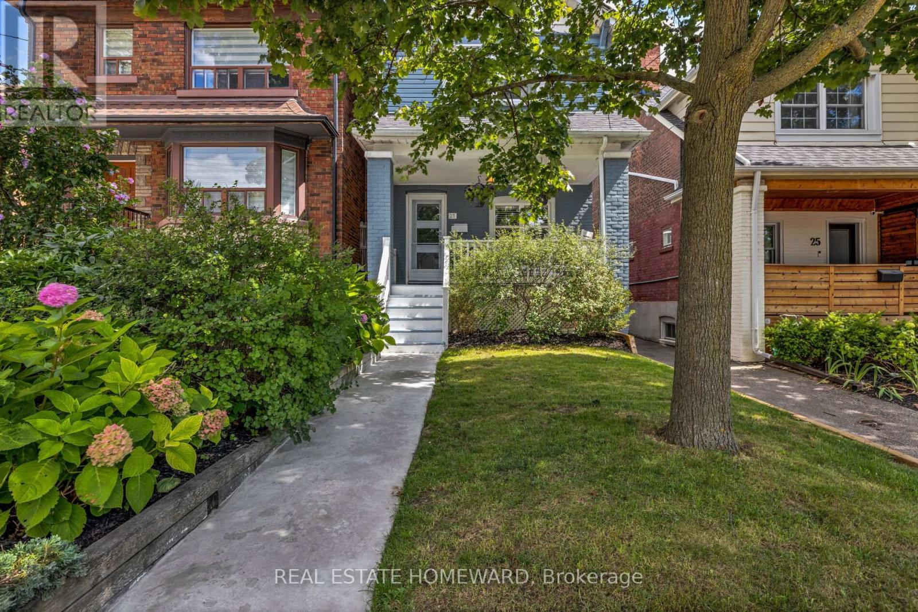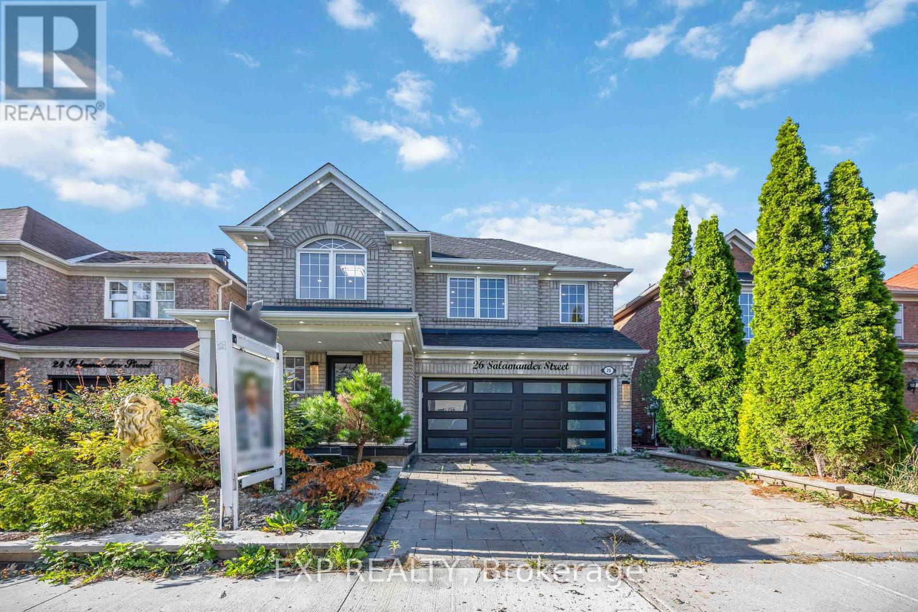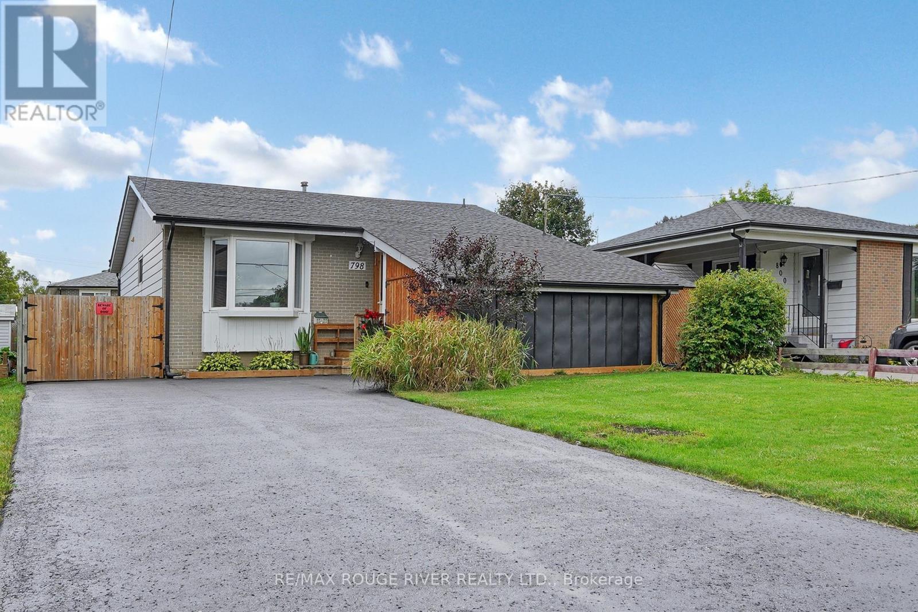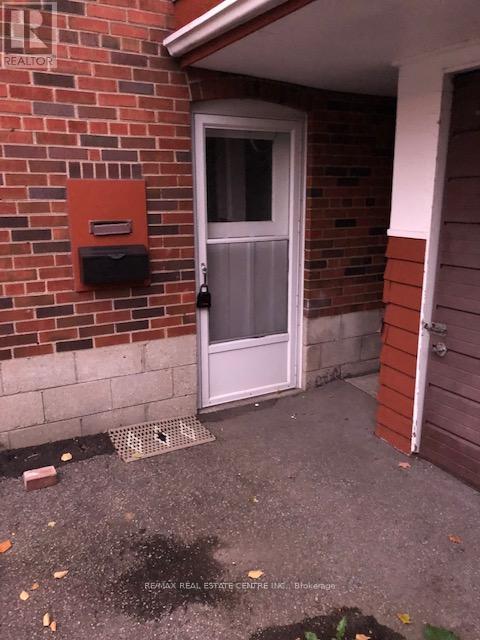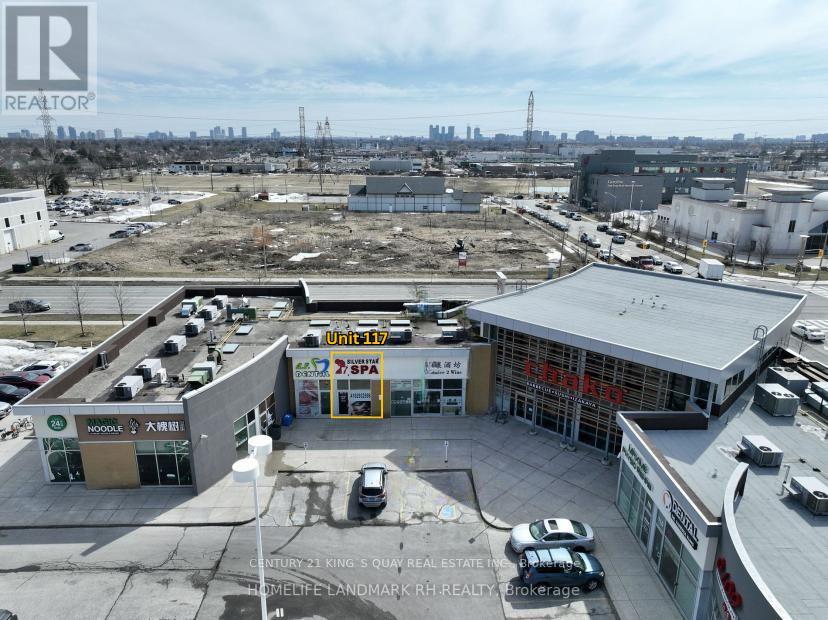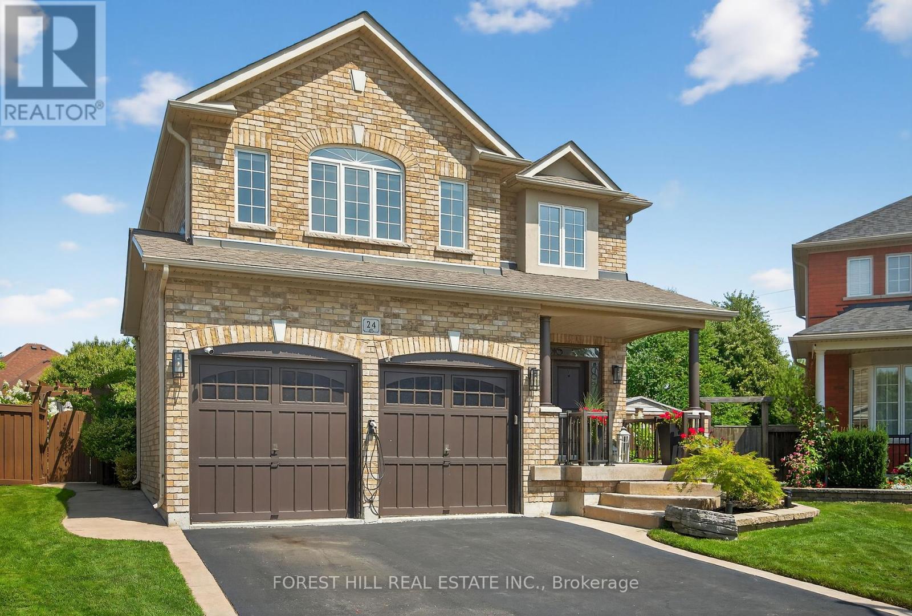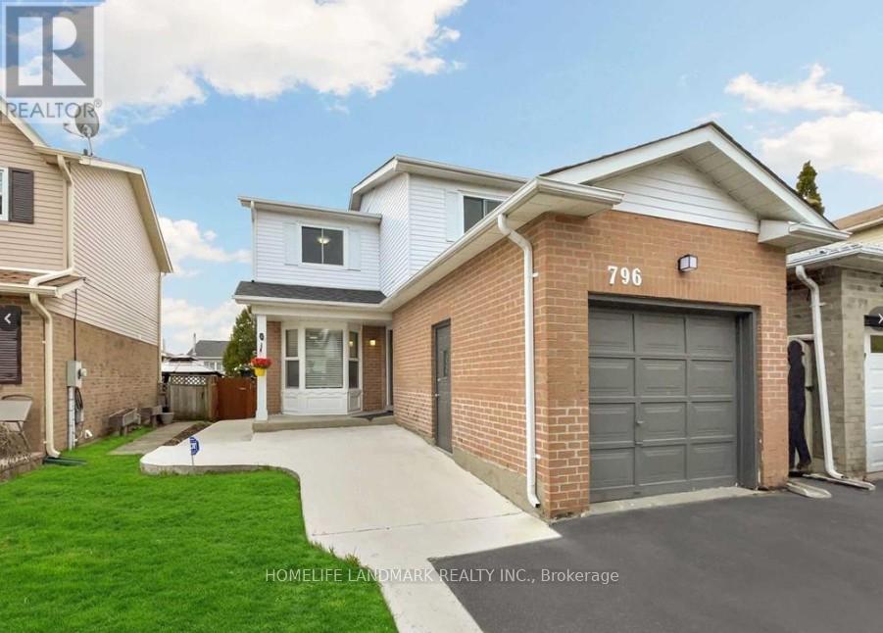27 Normandy Boulevard
Toronto, Ontario
Welcome to 27 Normandy Blvd! A gorgeous, light-filled, three bedroom, two washroom home! From the quintessential Beachy front porch to the fully finished basement, there is so much to love. This spacious home is in a location which is hard to beat - a family neighbourhood in a quiet pocket yet close to everything. Enjoy the large, open concept, bright living room/dining room and beautifully updated kitchen overlooking a generous deck - perfect for entertaining! The king-sized primary bedroom is a quiet retreat to enjoy and the original fireplace adds lovely character. Two more bedrooms, a family washroom and a linen closet round out the second floor which has recently had new engineered hardwood flooring installed. All this plus an amazing garage that is perfect for parking in or a great workshop for hobbyists or someone who loves cars. This home has held a very special place in our sellers hearts.So many fun things to do in this wonderful Upper Beach neighbourhood! Fairmount Park and Community Centre (indoor swimming pool) are a stroll away. The park features ball diamonds, a sports field, outdoor tennis/pickleball courts, a wading pool and playground and outdoor skating in the winter. A little further afield, the Ted Reeve Arena/East Toronto Athletic Field features a rink, baseball diamond and wading pool plus lots of amenities at the new YMCA pool, basketball/badminton/pickleball courts, fitness programs and more. It's easy to get to the shops and restaurants of vibrant Kingston Road Village, the Beach and the Danforth. Leave the car at home and take the subway from Woodbine Station or easily access Woodbine Ave or Kingston Rd to reach highways. Located in the desirable Bowmore Jr and Sr PS (French programs and extended day programs) and Monarch Park Collegiate school districts. Also located at Bowmore PS is the Bowmore Child Enrichment Centre daycare centre.** Please research the availability of the mentioned programs. We do not guarantee placement.** (id:60365)
26 Salamander Street
Toronto, Ontario
This Upgraded Home Boasts 3 Spacious Bedrooms And 4 Modern Bathrooms. The Finished Basement Has Two Open Hallways. The Kitchen Has Granite Countertops And The Kitchen, And Bathroom Have Granite Floors, While Hardwood Floors Run Throughout The House. Pot Lights Provide Sleek, Ambient Lighting, And The Marble Garage Enhances The Property's Appeal. The Front And Garage Doors Are Newly Installed, With A Driveway Parking For 4 Cars And No Sidewalk To Maintain. The Home Offers Direct Access From The Garage For Added Convenience. A Standout Of The Front Yard Is The Pair Of Lion's Statures, Each Valued $$$$. Ideally Located, This Home Is Close To Schools, Parks, Hwy 401, And Shops. Interlocks Front And Back. (id:60365)
1105 - 1606 Charles Street
Whitby, Ontario
Brand New 1 Bedroom Condo At The Landing In Port Of Whitby! 9 Ft. Ceilings, Laminate Flooring, Quartz Counters, Stainless Steel Appliances & Open-concept Layout. Bright Living Room With Wall-to-wall Windows & Walk-out To Balcony With Stunning Lake Ontario Views. Primary Bedroom With Closet. Includes 1 Locker & 1 Underground Parking. Building's Exceptional Facilities Include Fitness Ctr, Yoga Studio, Party Room, Outdoor Terrace With Bbq's, Lounge, Dog-wash Area And Bike Repair Station. Near Go Station, High-ranking Schools, Lakeridge Health Whitby Hospital, Marina, Parks, Shopping Center, Restaurants, Banks, Entertainment, Waterfront Trail, Hwy 401/407 And Many More Amenities. (id:60365)
798 Oliva Street
Pickering, Ontario
Just Steps Away From The Pickering Waterfront. Truly An Amazing Location In The West Shore Community Of Pickering. A Beautiful Solid Bungalow On A Large 50 x 100' Lot. Hardwood Floors Throughout Most Of The Main Level (No Carpet). A Large Eat-In Kitchen With Tons Of A Natural Light And Newer Appliances, Granite Countertop and Lots Of Cupboard Space. The Home Features A Separate Side Entrance, Ideal For Creating A Potential Income-Generating Suite Or Multi-generational Living Space. Outside the Kitchen You'll Find Renovated Wrap Around Deck Overlooking Your Private Backyard Which Includes a Newly Reinforced Wooden Fence and 2 Garden Sheds. The House is Painted in Soft Neutral Colours and Has Smooth Ceilings. 3 Bedrooms On The Main Floor, Or Use One As An Office, A Glam Room, Or A Baby Nursery. A Large Primary Bedroom Including A Walk Out To A Small Deck Perfect For Your Morning Coffee! The Basement Includes a Bedroom, Washroom, Large Rec Room and an Extra Room That Would Make a Great Home Gym. The Carport Has Been Turned Into An Amazing 'Bonus Space' (no HVAC); It Can Be Used As a Teen Retreat, Games/Hobby Room, Or Easily Converted Back To A Carport. Upgrades Include: Driveway 2017, Fence Reinforcement 2024, Front Portion of Roof 2016 & Back Roof Portion Re-Shingled 2024. Get Ready To Enjoy Walking the Waterfront Trail & Or Through Abundant Green Space Near By That Includes Petticoat Creek Conservation Area. There's Easy Access to the 401, Go Train, Shopping Center, Recreation Complex, and Excellent Schools: Public, Catholic, and French Immersion. The Best Dining Is Nearby As Well. This is a Fantastic Opportunity to Purchase In a Safe, Quiet, Welcoming, Family-Friendly Well Developed Neighborhood. (id:60365)
Basement - 34 Singleton Road
Toronto, Ontario
Large & Spacious One Bedroom Basement Unit In Family Neighborhood Of "Wexford-Maryvale" Separate Living/Dining Space & Spacious Bedroom. Functional Kitchen With Fridge, Stove, Range Hood & Microwave. Ensuite Laundry (No Sharing With Main Level Occupants)Convenient Location Close To All Amenities. Ideal For Young Working Couple Or Professional Individual. **Basement Only** (id:60365)
117 - 2190 Mcnicoll Avenue
Toronto, Ontario
Exceptional opportunity to own a highly functional property in one of Scarboroughs most sought-after locations.This property offers unmatched convenience with quick access to major highways, public transit, and surrounding commercial hubs. Its versatile layout makes it ideal for a wide range of business uses, from professional services to retail or mixed commercial applications. The sites prime visibility, strong traffic exposure, and established neighborhood amenities ensure consistent demand and long-term value. A practical investment in a prime location perfect for both users and investors. Front & Rear Door Entrance. Steps To Public Transit. Beside Brand New China City Mall W/Huge Asia Foodmart (id:60365)
Lg - 91 Cadorna Avenue
Toronto, Ontario
Spacious Furnished Private Room with Ensuite!! All Utilities Included!! Enjoy comfort and convenience in this furnished private room with a full private bathroom, located in a Upgraded luxury home!! Ideal for a quiet, responsible tenant seeking a clean and well-maintained living space!! SHARED KITCHEN and Laundry!! Room Features: Queen-size bed!! Full Ensuite bathroom with shower!! Smart TV, Desk and chair perfect for work or study!! Utilities included (including highest-speed internet)!! Additional Highlights: Common areas professionally cleaned weekly!! 20-minute walk to Donlands Subway Station (Line 2 Bloor-Danforth)Quick access to Greektown and just 15 minutes by car to downtown Toronto!! Important Notes: Single occupancy only, No pets!! Move-in ready and thoughtfully equipped this is a rare opportunity to live in a peaceful, centrally located home. (id:60365)
24 Vesna Court
Clarington, Ontario
Welcome to 24 Vesna Crt a beautifully upgraded 4+1 bedroom, 4 bathroom home nestled on one of Bowmanvilles most desirable and quiet courts. Boasting over 3,500 sq ft of thoughtfully designed living space and a resort-style backyard oasis, this exceptional property truly stands out. Meticulously maintained with hundreds of thousands spent on premium upgrades and landscaping, this home is a true testament to pride of ownership and refined comfort both inside and out. Step inside to a freshly painted interior featuring hardwood floors throughout the home. A chefs inspired kitchen with large entertainment area to host friends and family, complete with brand new top of the line Kitchen Aid stainless steel appliances with an induction stove. Upstairs, generous-sized bedrooms offer plenty of space for the whole family, while the finished basement adds even more living space ideal for a rec room, home office, or guest suite, complete with 5th bedroom, 3pc washroom, bedroom separate kitchen, and pool table. Outside, escape to your own private backyard oasis featuring a custom-built wood pergola with outdoor TV, built-in stainless steel BBQ, hot tub, and in-ground pool. The professionally landscaped yard also includes garden lighting, a sprinkler system with updated controller (2024), Fire Pit area, shed, and recently painted fencing. Some of the most recent upgrades includes Pre-Wired for an EV charger. New Rroof (2024), new furnace & AC (2024), Pool Filter & Pump (2025), New Hot Tub Cover (2022) and much much more. (id:60365)
Bsmt - 138 Marchington Circle
Toronto, Ontario
PRIME LOCATION IN CONVENIENT NEIGHBOURHOOD * TWO BEDROOMS APARTMENT WITH SEPARATEE ENTRANCE * KITCHEN WITH MODERN COOKTOP & QUARTZ COUNTERTOP * VINYL FLOORING THRU-OUT * WALK TO TTC, SCHOOL, PARK, SHOPPING * EASY ACCESS TO 401 & DVP * CENTRE LOCATION TO NORTH OR SOUTH * ENTRAS: ** AAA TENTANT, NO PETS & NO SMOKING ** TENANT INSURANCE A MUST ** TENANT PAYS 1/3 ALL UTILITIES ** (id:60365)
227 - 8855 Sheppard Avenue E
Toronto, Ontario
Welcome to this bright and modern stacked townhome in the vibrant Rouge Valley neighbourhood! This upper-level unit offers 955 sq ft of thoughtfully designed living space, featuring 2 spacious bedrooms, 2 full bathrooms, and a versatile den perfect for a home office or guest area. Enjoy an open-concept layout with large windows that fill the space with natural light. Located just steps from the TTC bus stop and minutes to Highway 401, Rouge National Park, University of Toronto Scarborough, Centennial College, the Toronto Zoo, and all essential amenities. A fantastic place to call home in a growing, well-connected community! (id:60365)
96 - 1250 St Martins Drive
Pickering, Ontario
Welcome To 1250 St Martin Street, Unit 96, A Stunning 3 Bedroom And 3 Bathroom Townhouse That Is Sure To Check All The Boxes On Your List! You Will Be In Awe From The Moment You Step Inside This Beautiful Home. The Open-Concept Floor Plan Offers Plenty Of Natural Light And Is Perfect For Entertaining Family And Friends. The Updated Kitchen Features Stainless Steel Appliances, Granite Countertops, And An Island For Added Seating. Enjoy Cozy Evenings In The Living Room Or Take Advantage Of Summer Bbqs On Your Own Private Balcony. Featuring Beautiful High Ceilings That Allows A Gorgeous Unobstructed Sunset View. With Three Bedrooms Plus An Additional Guest Area, You Will Have More Than Enough Space To Stretch Out And Relax. Property Is Conveniently Located By Public Transit (Pickering Go Station). Easy Access To Downtown Toronto. (id:60365)
796 Bennett Crescent
Oshawa, Ontario
Modern 3-Bdrm Detach w/ Sep Ent to Fin 2-Bdrm Bsmt In-Law Suite! Bright & Spacious Main Flr Feats O/C Living/Dining w/ Hrdwd Flrs & W/O to Deck. Elegant Oak Staircase w/ Wrought Iron Pickets. Lrg Prim Bdrm w/ W/I Closet & Ample Natural Light. Fin Bsmt In-Law Suite Incl 2 Bdrms, Full Bath, Kitchen & Rec Area Ideal for Extended Family or Potential Income. Quiet Family-Friendly St. Mins to Shops, Dining, Parks, Rec Ctr, Schools & Transit. Move-In Ready! ** This is a linked property.** (id:60365)

