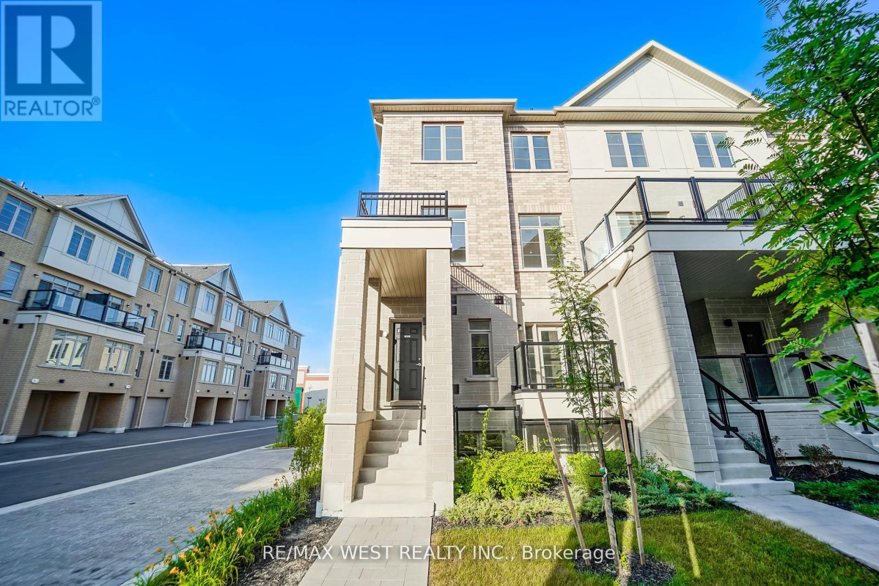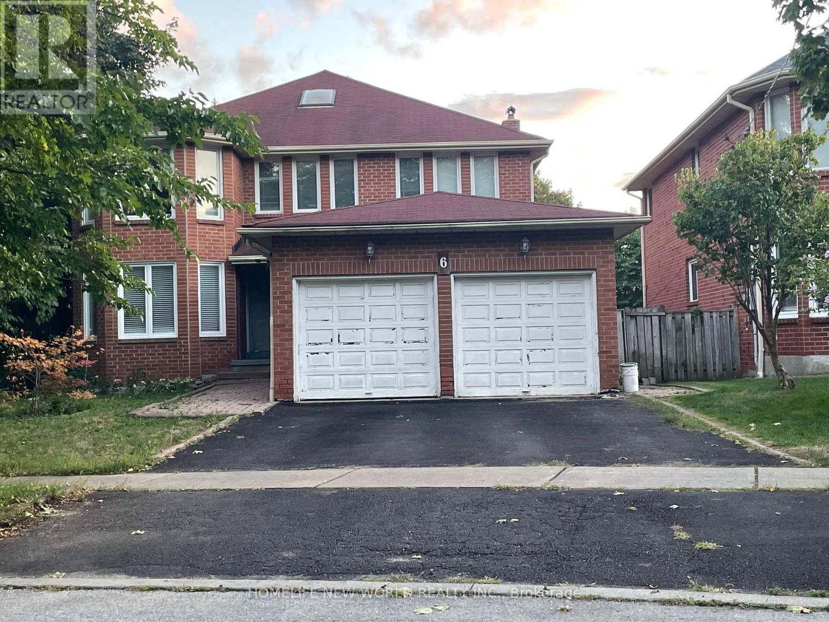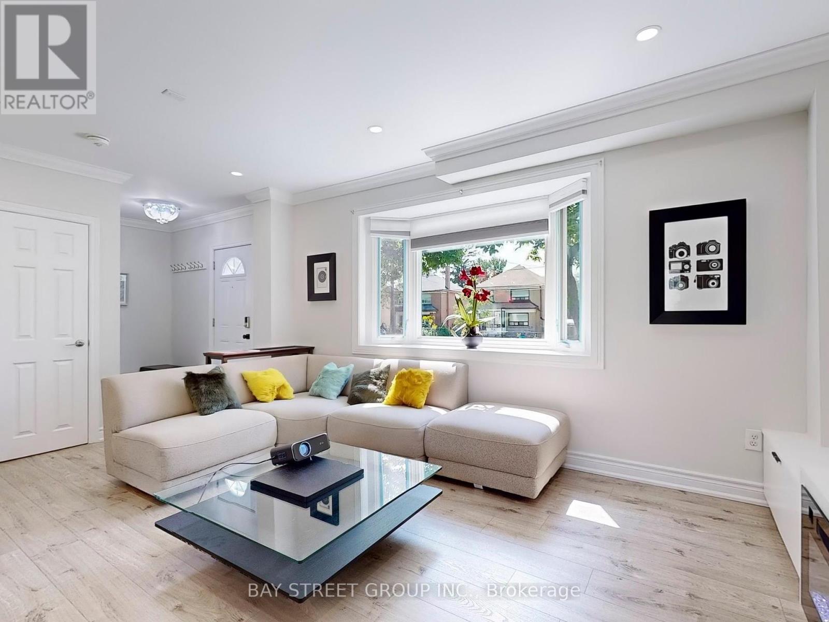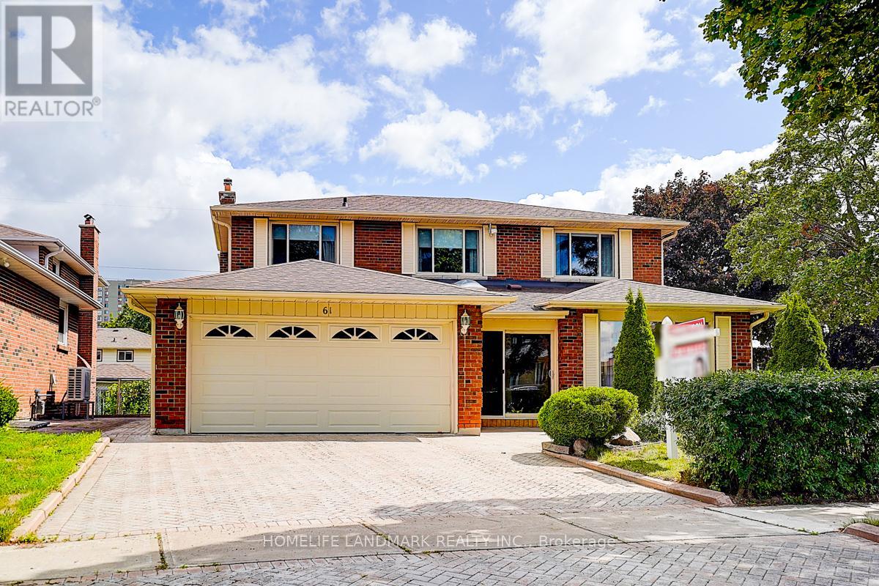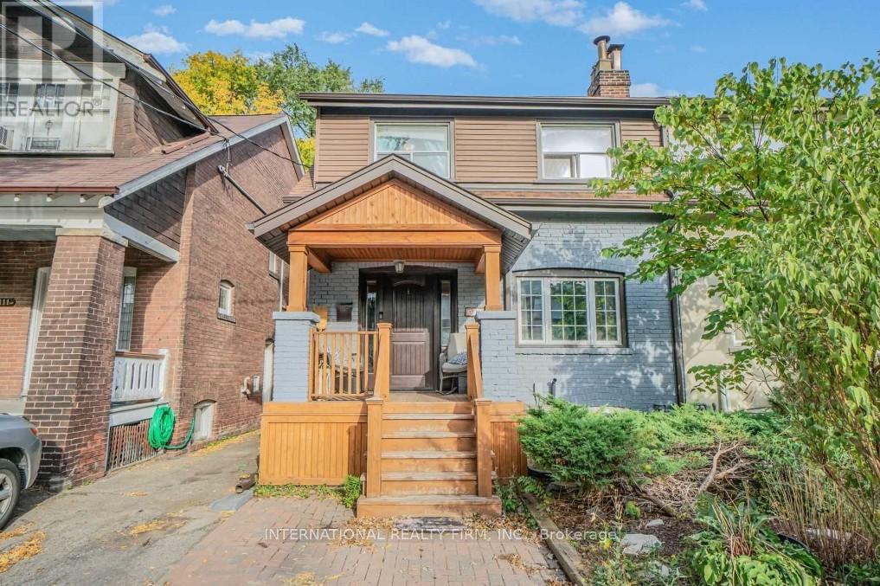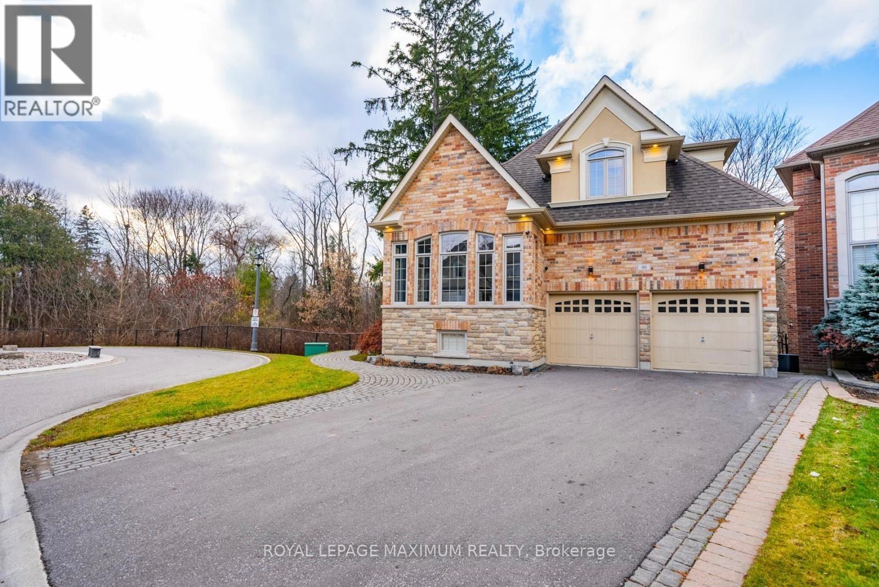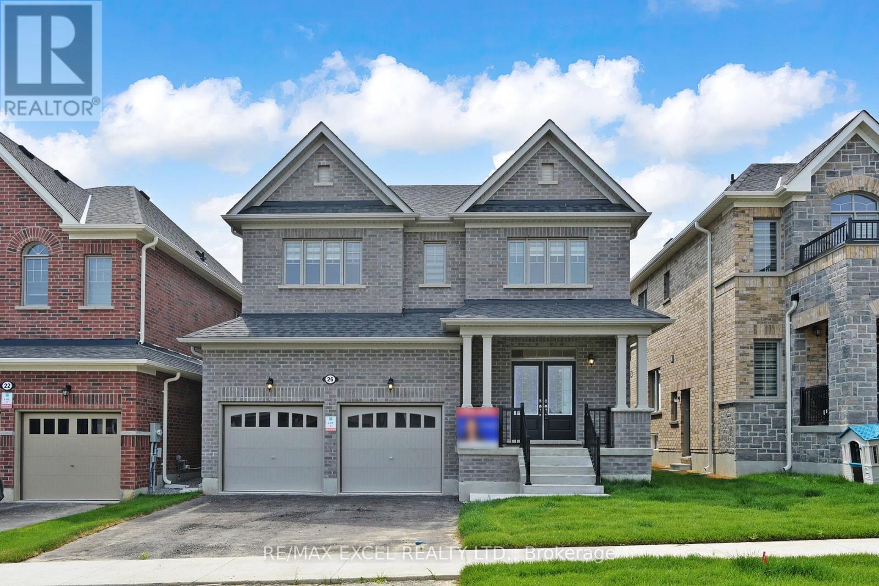1001 - 1655 Palmers Sawmill Road
Pickering, Ontario
Welcome to 10011655 Palmers Sawmill Rda stunning, less-than-one-year-old corner-lot townhouse located in the heart of Duffin Heights. This beautifully designed home features 4 spacious bedrooms, 2.5 bathrooms, and a built-in garage with direct access. The sun-filled interior boasts a bright, open-concept layout with elegant finishes, modern upgrades, and abundant natural light throughout. Nestled in one of Pickerings most sought-after communities, the home is surrounded by scenic walking trails, lush parks, and top-rated schools. Conveniently located just minutes from Pickering Golf Club, Highways 407 and 401, and Pickering Town Centre, with shopping, dining, and transit all nearby. This move-in ready showstopper offers an exceptional lifestyle in a vibrant and growing family-friendly neighbourhood. (id:60365)
Bsm - 6 Stoneton Drive
Toronto, Ontario
Welcome to this family home in a quiet community! Spacious basement apartment featuring 2 large bedrooms, a bright open-concept living and dining area with a modern kitchen, and direct walkout to a large backyard & TTC stop. Just a 5-minute walk to FreshCo, Shoppers Drug Mart, cafés, restaurants, and Scarborough Town Centre. No smoking, no pets (id:60365)
1641 Middleton Street
Pickering, Ontario
Over $300,000 In Upgrades Over The Past 6 Years - Everything From A Custom Heated Inground Salt Water Pool With Custom Dual Water Feature, Outdoor Custom Kitchen With A Built-In Natural Gas Napoleon BBQ Grill & Outdoor Fridge (ALL INCLUDED). The Home Also Includes A Napoleon Natural Gas Fire Table (INCLUDED), Custom Shaded Area With TV Set Up, Newer Fence Around Entire Backyard, Custom Lighting, All Siding Removed & Stucco With New Gutters Installed. Newer AC (2019), Newer Roof (2017), Newer Back Upper Windows, All NEW Front Door, Back Patio Doors, Newer Door From Garage & Garage Doors, Custom Flagstone Pathway With Modern Railings To Match The Modern Exterior. Inside All Popcorn Ceiling Removed, Custom Primary Ensuite Fully Renovated With Full Sheets Of Stone On Wall, Primary Has A Walk In Closet & Dressing Area, Hunter Douglas Shutters, Newer Appliances, GAS Stove, With Stone Countertop & MOVEABLE Island In Kitchen (In Front Of Patio Doors , New Washer, Mini Washer & Dryer & Custom Gym Setup In Basement. New Furnace With Air Filter & Hot Water Tank Installed & Rented From Reliance. With This Home You Can Truly Move In & Start Entertaining Tomorrow. (id:60365)
77 - 28 Livingston Road
Toronto, Ontario
Fully furnished and rarely offered in sought-after Lakeside Village! This spacious 3-bedroom, 4-bathroom townhouse offers a perfect blend of comfort, convenience, and lifestyle. The open-concept main floor is ideal for entertaining, featuring a bright living and dining area with large windows that fill the home with natural light. Enjoy a modern kitchen, generously sized bedrooms, and a finished basement offering extra living space, perfect for a home office, gym, or rec room. The fenced-in backyard with a private patio provides a great spot to relax or entertain outdoors. This move-in-ready home is ideally located within walking distance to schools, parks, tennis courts, lakeside trails, TTC, and Guildwood GO Station, making commuting and outdoor living a breeze. (id:60365)
706 - 1201 Dundas Street E
Toronto, Ontario
Welcome to Suite 706 at the Flatiron Lofts a modern, sun-filled 1+1 bedroom in the heart of Leslieville. Featuring exposed concrete 9' ceilings, an open-concept layout, and a den that functions perfectly as a home office or guest space (with Murphy bed included!), this suite checks all the boxes. Large windows flood the living and bedroom areas with natural light, while the kitchen (with Gas Range) flows seamlessly into the living space for easy entertaining. Enjoy reasonable monthly fees in a well-managed, coveted boutique building, complete with a beautiful, serene rooftop terrace offering skyline views and BBQs, a party/meeting room, and ample visitor parking.Live just steps from Gerrard Square, Crows Theatre, Maha's Café, Hone Fitness, Jimmie Simpson Park, and all the incredible shops, restaurants, and studios that make Leslieville one of Toronto's most sought-after neighbourhoods. Transit, parks, and local gems are right outside your door! Suite has just been freshly painted and comes with a brand new Microwave/range fan and brand new dishwasher. Turnkey and ready to move in! See attached feature sheet for more details and a full list of nearby spots that will make you fall in love with living here. (id:60365)
35 Willey Drive
Clarington, Ontario
This charming raised bungalow offers 2+1 bedrooms and 2 bathrooms, blending comfort and convenience. Entering the main floor you will find your family room space which is perfect for entertaining guests or a relaxing evening on your couch. The eat-in kitchen includes stainless steel appliances sliding doors that open up directly to your backyard oasis. The backyard features two decks with a gazebo and an above ground pool and an irrigation system. Back inside, two bedrooms and a full bathroom complete the main level, making this space great for first time home buyers or those looking to downsize. Heading downstairs, you will find a fully finished basement that provides even more room to enjoy, with bonus living space for the whole family, another bedroom or office space and the second washroom in the home. Beyond your doorstep, 35 Willey Dr. offers access to some of Bowmanville's best amenities. Including, recreational opportunities like the Garnet B. Rickard Recreation Complex and serene hikes at Darlington Provincial Park. Enjoy local favourites from markets and cozy cafés, to craft breweries and amazing restaurants. A quick drive brings you to essential services like Lakeridge Health Bowmanville and a soon-to-be GO train station that will be conveniently located right around the corner. (id:60365)
Main - 657 Pharmacy Avenue
Toronto, Ontario
Fully renovated Fully furnished and modern 3 bedroom home. Enjoy the modern upgraded kitchen with large marble island, SS appliances with a sub zero beverage fridge and plenty of storage. Large backyard with lot of green space and privacy. Internet is included. Steps to big box stores, amenities, community center, parks and schools. Public transit at doorstep and mins to DVP. Fully furnished with new furniture including HD projector or smart TV for movie nights and sports games. (id:60365)
61 Ellenhall Square
Toronto, Ontario
Welcome to this well-maintained family home, nestled in the desirable neighbourhoods on a generous lot. Featuring 4 spacious bedrooms, offers the perfect blend of character, comfort, and convenience. A double-door entry with an enclosed porch provides a warm and secure welcome, while natural sunlight pours in through the skylight. Inside, timeless French doors, crown moulding, and curated finishes highlight the quality and care in every detail. Hardwood flooring extends throughout, complementing the cozy carpet dining and living rooms. The sun-filled family room opens to a private backyard retreat, the gourmet kitchen with upgraded granite countertops and backsplash. A versatile spare room with direct access to the garage and side backyard adds extra convenience. Upstairs, the large primary suite showcases a walk-in closet and ensuite, alongside three generously sized bedrooms.The finished basement enhances the homes versatility with a spacious recreation room and custom wet bar perfect for entertaining. Outside, enjoy a professionally landscaped backyard with a paved patio, ideal for a fresco dining and relaxing evenings. Close to TTC, Hwy 404, T&T Supermarket, Foody Mart, Pacific Mall, parks, and top-ranked schools including Dr. Norman Bethune CI, this home combines timeless charm with a prime location. Don't miss your chance to call it home! (id:60365)
109 Monarch Park Avenue
Toronto, Ontario
Rarely offered, this executive three bedroom, three bathroom semi detached residence is situated in one of East York's most coveted family-friendly neighbourhoods, surrounded by top rated schools. The home features a chef inspired kitchen equipped with high end appliances, including a Wolf gas range with heat lamps, a Wolf microwave drawer, a stainless steel refrigerator, and a dishwasher, with direct walk out access to a private backyard deck perfect for barbecues and entertaining. The open concept basement is complete with a wet bar and an additional fridge, offering versatile space that can serve as a home gym, office, or recreation area. Additional highlights include a washer and dryer, designer light fixtures, curtains with custom rods, and a decorative fireplace. A front parking pad is included, while the garage provides ample storage space. This exceptional property combines modern luxury with comfort, making it a rare opportunity in one of East Yorks finest communities. (id:60365)
Room - 46 Illingworth Lane
Ajax, Ontario
Bright & Spacious Room for Rent in Prime Location! Very Big bedroom with a big walk-in closet and windows facing the ravine for scenic views. Welcome to this well-maintained home offering a private Bedroom available for rent. Perfect for students, working professionals, or anyone seeking a comfortable and convenient living space. Enjoy access to shared amenities including a fully equipped kitchen, living and shared laundry and bathroom on the ground level of the home. This room features large windows for natural light, ample closet space, includes high-speed Internet and 1 parking space on the driveway. Located in a quiet, friendly neighbourhood, just minutes from Riverside Golf Course, St. Wilfrid Catholic School, Eagle Ridge Public School, and Highway 401, with easy access to shopping, restaurants, Trails and parks. Requirements: No smoking, no pets, single occupancy only. First and last month's rent required. (id:60365)
26 Raines Road
Scugog, Ontario
Brand New Home In Port Perry. Be The First To Call This Your Home. Situated On A 40-Foot Lot, This Spacious 2,500 Sqft. Home Over A Thoughtfully Designed 4-Bedroom Layout. Perfect For Families. The Bright And Open Kitchen Overlooks The Breakfast Area And Backyard, Creating A Seamless Flow For Everyday Living And Entertaining. Over $20,000 Spent On Upgrades, Which Includes the Stained Oakwood Staircase And Railings. Second Floor Features A Very Spacious Primary Bedroom With A 5pc Ensuite, And A Jack & Jill As The Second & Third Bedroom. Located In A Prime Port Perry Neighborhood, You'll Enjoy Easy Access To Amenities Including Lake Ridge Health, Shops, Schools, The Beautiful Lake Scugog And More. All Just Minutes Away. Dont Miss This Incredible Opportunity. Schedule Your Viewing Today! EXTRAS: Existing: Fridge, Stove, Dishwasher, All Elf's, Furnace, CAC. (id:60365)
588 Danforth Avenue
Toronto, Ontario
Rarely offered gem on Danforth Ave + Totally renovated and extended building with a new addition added in 2011. + Foundation underpinned and waterproofed (to the existing structure and extension) offering 7 ft ceiling height in the basement + Total 400 amp power upgrade + New sump pump and plumbing in the entire building + All sewer pipes, drains, joists, electrical wiring, roof, foundation were all redone in 2011 + New Central Heating and air Conditioning System serving independantly each floor + Property is built to code with original drawings available + Immaculate condition + Remarkable 120 ft deep lot 1. GROUND FLOOR FEATURES: Main entrance on Danforth Ave+ Walk-in freezer, commercial range hood, 9-foot ceilings, HRV ventilation system, 2 egress (front and back), 200 amps, access to lower level (two washrooms), and ample storage in the basement 2. UPPER LEVEL FEATURES: Main door entrance on Danforth Ave, 5 separate offices, 8 ft ceiling, separately rented, hardwood floor throughout (in pristine condition), 3-pc washroom in hallway, 2-pc washroom in the unit facing Danforth Ave, potential to convert into apartment suites (rough-in is in place), fire rated doors, 2 skylights in the hallway pouring with natural sunlight, 2 egress (front and back), 200 amps, 4 portable AC units (in addition to CAC), pot lights throughout, smooth ceilings and baseboard heating in each office 3. BASEMENT FEATURES: 2 separate basements partially finished (separate entrance); over 1000 sq ft of additional space and 7 ft height clearance (rare) + ADDITIONAL HIGHLIGHTS: 6 individual meters for hydro, central AC x 3 (2 on the main level and 1 upstairs), HRV x 2, sump pump, total of 4 washrooms with a rough-in to accommodate a 5th washroom, newer roof, newer furnace, 2 private parking spots, all HVAC and HRV systems are owned, no rental items! Steps to the subway and the future Ontario Line and new condo developments. Incredible opportunity! (id:60365)

