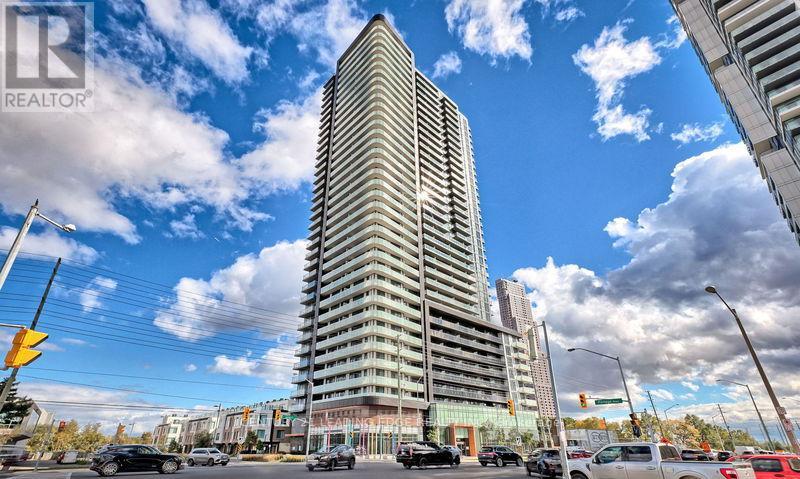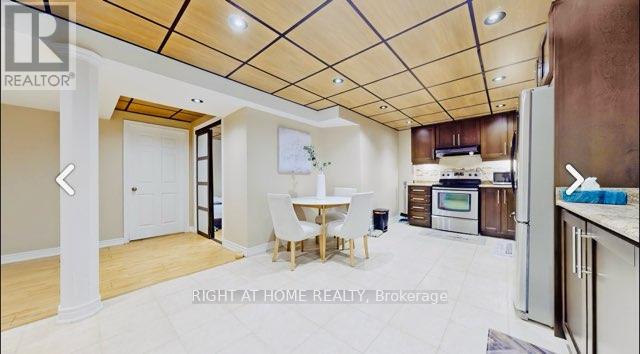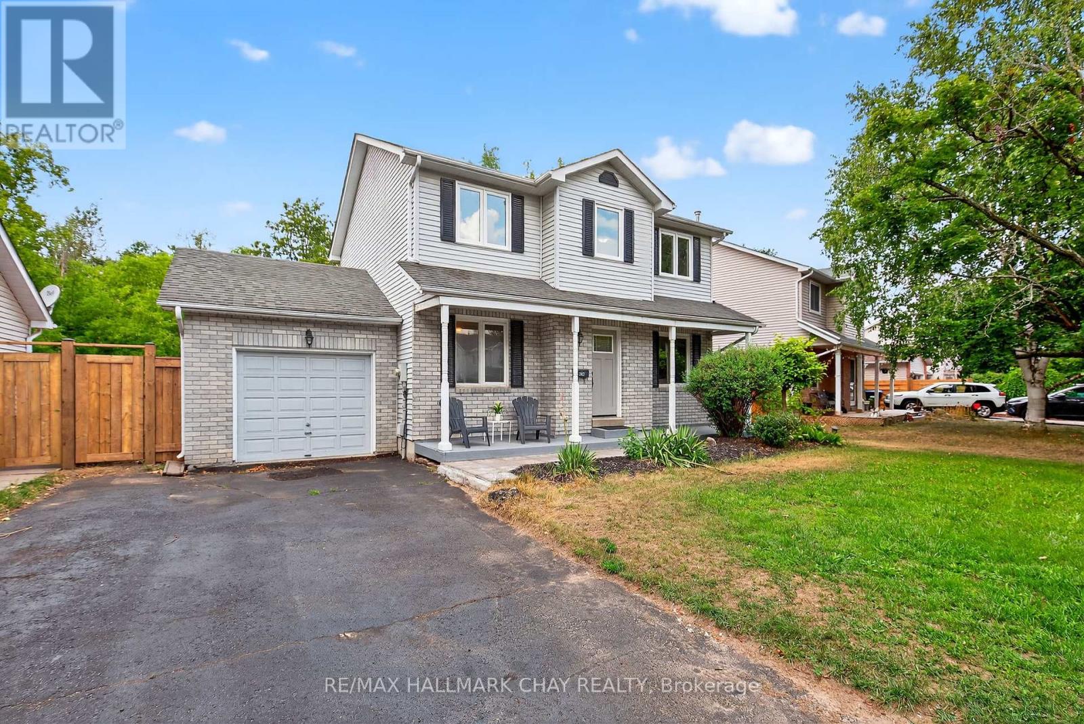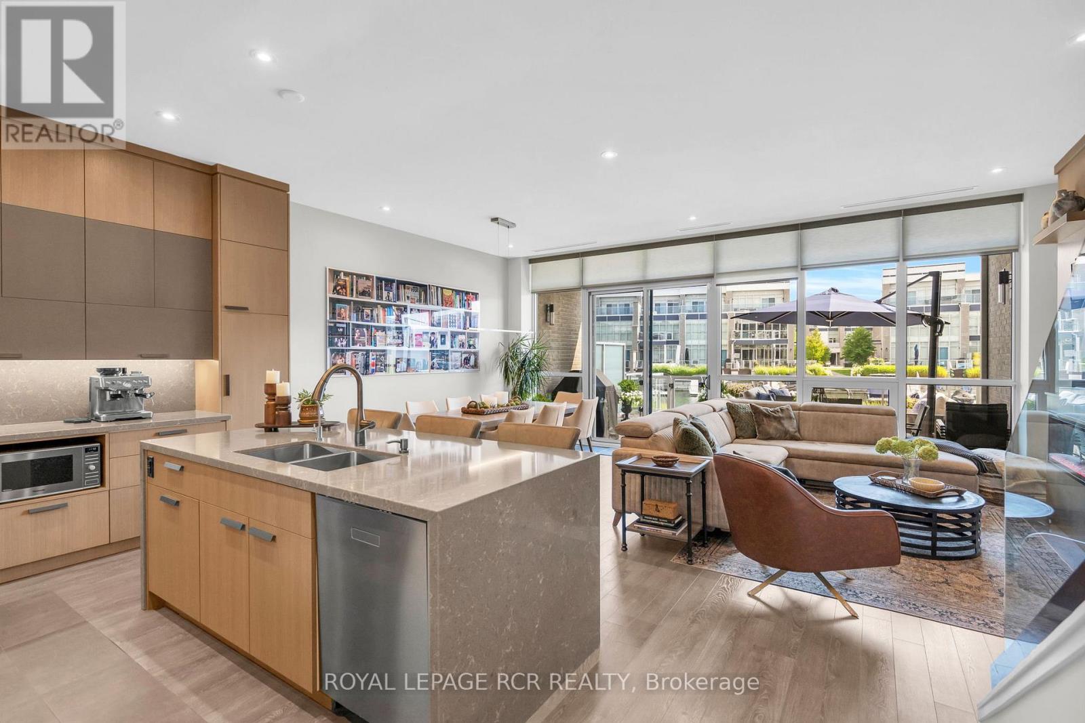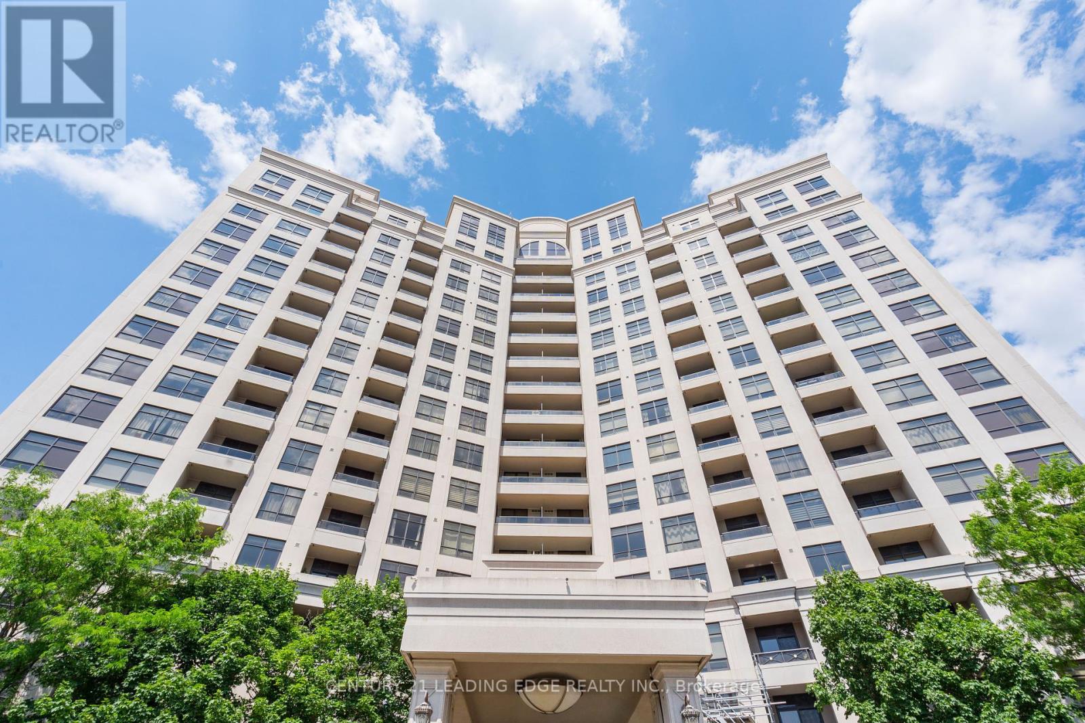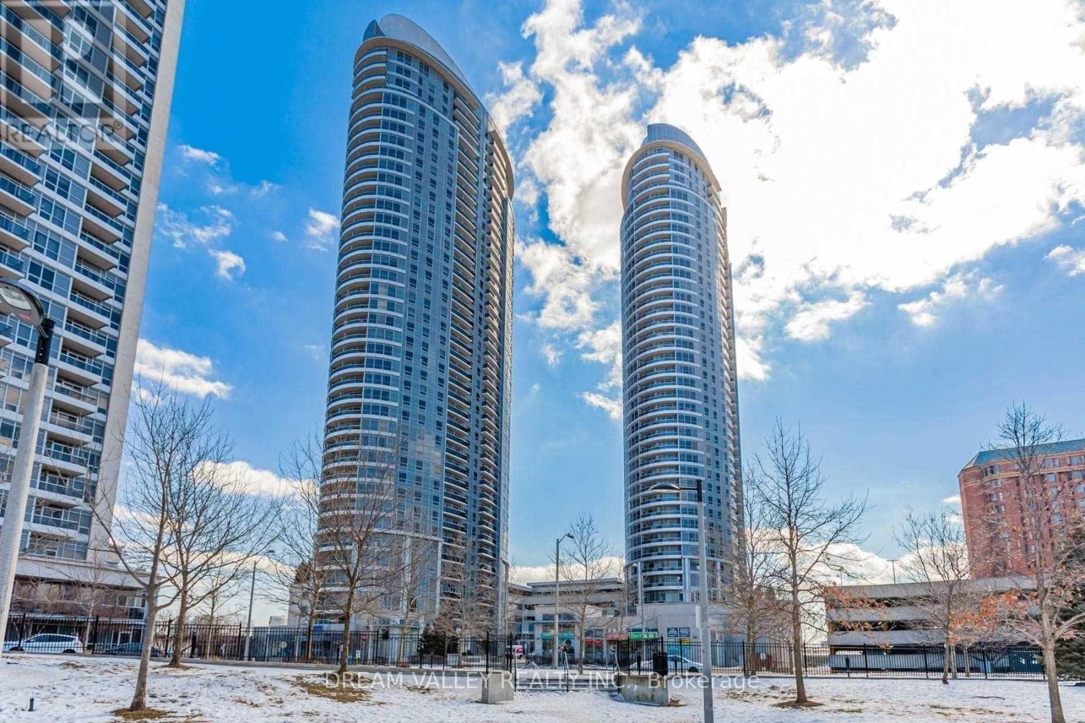5020 19th Avenue
Markham, Ontario
$1 means : visit the property and determine its value based on your own assessment, it is for sale as a land banking opportunity for future development. Five reasons to buy : 1)10 Acres, one 3-bedroom, 2-bath 2 car garage house and one barn With natural gas. 2)This property represents one of the last opportunities to acquire prime land for future development in Markham, a city positioned for continued population and economic expansion and Canadas 16th Largest City by PopulationStrategic 3) Land Banking Opportunity with High Growth Potential 4) 10 acres of 100% flat, workable agricultural land 4) No forests or water bodies 5) Located in a high-growth area with significant urban development activity nearbySite (id:60365)
181 Berczy Grn Drive
Markham, Ontario
Brand new, never lived-in 3-storey freehold townhouse with EV charger ! A rare combination of modern luxury and everyday convenience in a prime Markham neighbourhood! Offering approx. This sun-filled home features 4 spacious bedrooms, 4 bathrooms, and a functional open-concept layout designed for todays lifestyle. The built-in garage plus private driveway accommodates 2 vehicles, and the landlord has already ordered a brand new AC unit and blinds to be installed before you move in, ensuring year-round comfort.Inside, youll find bright, airy principal rooms with large windows, sleek finishes, and a flowing floor plan perfect for both entertaining and daily living. The modern kitchen offers ample cabinetry and workspace, connecting seamlessly to the dining and living areas. Upstairs, generously sized bedrooms provide plenty of room for family or guests, while the main suite offers a private retreat.Practicality meets luxury here. A stacked washer and dryer is conveniently located in the mudroom. The location is unbeatable, with quick access to top-rated schools, parks, shopping, and public transit. Commuters will love the easy access to Highway 404, getting you downtown or around the GTA in record time.Vacant and move-in ready, this home is perfect for families or professionals seeking a premium rental in one of Markhams most desirable areas. (id:60365)
517 - 7895 Jane Street
Vaughan, Ontario
Welcome to the Met Condo's. This spacious and modern 1+1 bedroom condo offers the perfect blend of comfort and convenience. Featuring two full bathrooms and an open full width balcony. Freshly painted. Located in the heart of downtown Vaughan and close to every desired store and facility, you'll have easy access to shopping, dining, entertainment, public transit/subway To Downtown. Many amenities included, fitness room, spa, party room, games room, theatre room, outdoor barbeque & lounge, 24-Hour concierge. A Must See! Deeded parking space and locker for extra convenience. Don't miss out on this incredible opportunity to own a beautiful condo in one of Vaughan's most desirable locations. (id:60365)
Basement - 106 Forest Fountain Drive
Vaughan, Ontario
Modern & Spacious Basement Apartment in Prime Vaughan Location!! Welcome to this beautifully finished 2-bedroom basement apartment located in the heart of Vaughan's highly sought-after neighborhood. This spacious unit offers a perfect blend of comfort, privacy, and convenience. Features: Private Separate Entrance for complete privacy, Open-concept living and dining area with ample natural light, Modern kitchen equipped with appliances and plenty of storage, Large bedrooms with closet space. Clean, updated 3-piece bathroom, In-suite laundry for added convenience. All utilities included (heat, hydro, water)High-speed internet available. 1 Driveway parking spot. Requirements: First and last months rent, Rental Application (attached), Schedule B (attached), Credit check, paystubs, employment letters & references. No smoking, no pets preferred. (id:60365)
992 Anna Maria Avenue
Innisfil, Ontario
Well-Cared-For Home Backing Onto Green Space in Alcona! This beautifully maintained property offers a spacious and functional layout perfect for family living. Upstairs, you'll find 3 generously sized bedrooms with brand-new carpet and a full bathroom. The main level features a bright and inviting flow with a family room, living room, dining room, powder room, and an eat-in kitchen ideal for everyday meals and entertaining. The finished basement provides additional living space with a rough-in for a bathroom, offering endless possibilities for customization.Updates throughout the home enhance comfort and style, while the private lot with a fully fenced backyard backing onto green space provides a peaceful retreat with no rear neighbours. Enjoy summer days in the spacious yard, perfect for relaxing, gardening, or hosting gatherings. Located in the heart of Alcona, this home is within walking distance to multiple schools and Lake Simcoe. Minutes to Innisfil Beach, parks, shopping, and quick access to Highway 400, this home offers the perfect blend of tranquility and convenience. (id:60365)
3652 Ferretti Court
Innisfil, Ontario
Welcome to your dream escape in the prestigious Ferretti Island enclave at Friday Harbour Resort. This fully furnished, remodelled 3-storey waterfront townhouse offers elegance, and comfort. Inside are three+spacious bedrooms, including a primary with a unique bonus office space, plus 3 spa-inspired bathrooms and, a newly remodelled designer powder room. The open-concept main level showcases a stunning Bateman custom kitchen with Wolf and Sub-Zero appliances, waterfall quartz countertop, abundant storage with pull-out drawers, and an extra-deep oversized double sink. The space flows seamlessly into the dining and living areas, perfect for everyday living and stylish entertaining. Expansive windows and electric - floor to ceiling blinds fill the home with natural light and provide privacy when required.Designer built-ins, two custom fireplaces, made to measure closets, and pot lights throughout, add warmth, character, and functionality. The third floor offers a flexible layout ideal as a guest bedroom or a spacious great room.Outdoor living is exceptional, with expansive decks and terraces for true indoor-outdoor enjoyment. A waterfront deck, private boat slip with an extra-long, wide dock, and a newly installed safety gate are all perfect. *With the inclusion of premium furnishings from Restoration Hardware, Hauser, and Fouka, this is both a move-in ready home and a vacation retreat. Enjoy resort access to the world-class marina, beaches, nature trails, vibrant boardwalk, waterfront dining, championship golf, and year-round activities. Simply arrive, unpack, and embrace the ultimate waterfront lifestyle. Resort Association Fees: $5281.17/year (for all Amenities incl. pools, lake club, fitness ect.). Monthly Resort day to day fees (garbage, gardens, ploughing ect): $299.96. Local condo Resort fees (specific to Ferretti area & common elements): $381.45 (id:60365)
16 Prady Lane
New Tecumseth, Ontario
Spacious executive home for lease in growing Tottenham. Open concept kitchen great room. Plus separate dining room. Large primary bedroom with 5- pc ensuite and walk-in closet. Second floor laundry convenience. Shed in backyard available for Tenant's use. Close to schools, parks, restaurants, shopping and highways for an easy commute to Toronto, Barrie, Newmarket and Bolton. ** This is a linked property.** (id:60365)
5301 - 7890 Jane Street
Vaughan, Ontario
This luxury 1 Bedroom and 1 Bathroom condo suite at Transit City 5 offers 512 square feet ofopen living space. Located on the 53rd floor, enjoy your views from a spacious and private balcony. This suite comes fully equipped with energy efficient 5-star modern appliances, integrated dishwasher, contemporary soft close cabinetry, in suite laundry, and floor toceiling windows with coverings included. Parking and locker are not included in this suite. (id:60365)
34 Festival Court
East Gwillimbury, Ontario
Bright And Sun Filled Home Located In Sharon Village, Town of East Gwillimbury. Features 3 Spacious Bedrooms With 3 Bathrooms. Hardwood Floors. 9 Feet Ceiling On Main Floor. Upgraded Oak Staircase With Iron Spindles. Master Bedroom With Large Walk-In Closet & 5pc. Ensuite. Laundry Room on 2nd Floor. Large Living Room and Family Room with Gas Fireplace. Tandem Driveway Fits 2 cars + Deep High Ceiling Garage. (id:60365)
708 - 9225 Jane Street
Vaughan, Ontario
Welcome to one of Bellaria's most sought after units in Tower 1. Quiet & Tranquil Ravine View And A Large Spacious 2+1 Unit That Includes Multiple Upgrades. Crown Moulding, Stainless Steel Appliances, Granite Counter, Closet Organizers In Every Closet, Walk-In Laundry For Extra Storage As A Pantry And 2 Oversized side by side Parking Spots! Conveniently located near shopping, restaurants, doctors, transit etc. (id:60365)
1304 - 125 Village Green Square
Toronto, Ontario
Luxurious Tridel Condo in Prime Scarborough (Kennedy/401)! Building is well managed, has low maintenance costs. UofT Scarborough, Centennial College, Agincourt GoStation, TTC, Highway 401, DVP, schools, and malls within minutes. Large windows w/ beautiful view of the south. Well kept unit ready to move in. 800+ square feet w/ 2 bed 2 full baths. Laminate flooring T/O, with S/S appliances. Building has indoor pool, hot tub, gym, sauna, party room + more. (id:60365)
27 Louis Way
Scugog, Ontario
Welcome to 27 Louis Way, a beautifully renovated 2+2 bedroom 4-year-new brick bungalow w/ nearly 2,000 Sq Ft of finished living space & located just minutes to downtown, the lake, scenic walking trails, shops & restaurants! The open concept main level is just under 1100 sq ft & boasts an inviting Great Room w/ a walkout to the newly built backyard deck & outdoor space. The impressive eat-in kitchen ft. high-end stainless steel appliances, quartz countertops, a Moen pull-down faucet w/ a matching quartz cut-out, built-in soap dispenser, & complete w/ tiled flooring. The primary & secondary bedrooms on your main floor ft plush carpeted floors, large windows, & generous closet space. The fully finished basement offers a spacious layout w/ a rec room, a large bedroom, full bathroom, laundry room and a versatile extra room (use as as a gym or office!). The lower level boasts luxury vinyl plank flooring, a custom wet bar w/ quartz waterfall countertop, dual bar fridge setup, built-in cabinetry, & a full surround sound home theatre system with in-wall & wall-mounted speakers. Custom cabinetry continues in the basement bathroom w/ a quartz vanity, backsplash, glass shower door, & a linen closet. Outdoors features professional hardscaping & a widened driveway to accommodate side-by-side parking & a walkway to the front entrance, fully fenced yard, indoor garage access, a new deck with a privacy wall (2024), integrated mood lighting, & built-in surround sound- perfect for summer nights! Other recent updates include pot lights throughout, smart switches/dimmers, a newly painted interior w/ high-quality paint, EV rough-in in garage for electric car parking, cat 6 cables wired throughout, water filtration system & a large crawl space w/ added lighting for convenient storage. The neighbourhood is peaceful, family-friendly, filled with a sense of community & is close to excellent schools, golf courses, parks, walking trails, and natural spaces like Durham Forest & Walker Woods! (id:60365)



