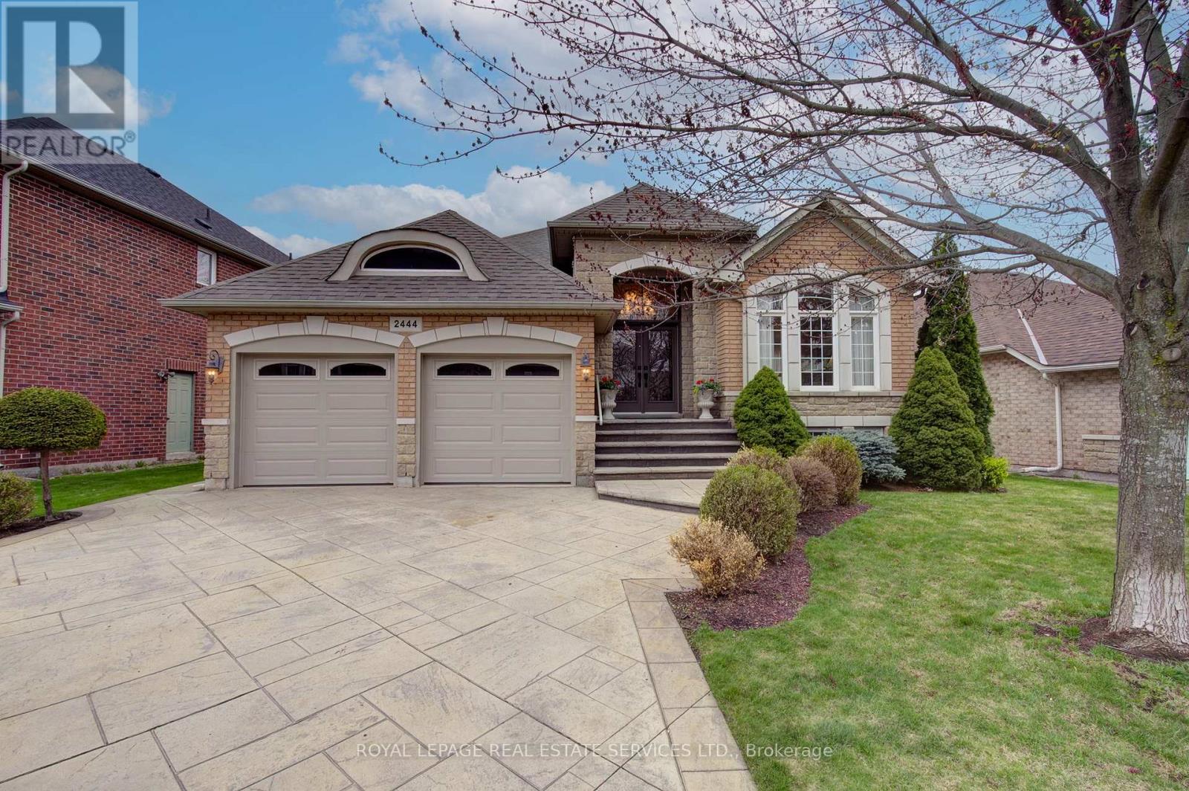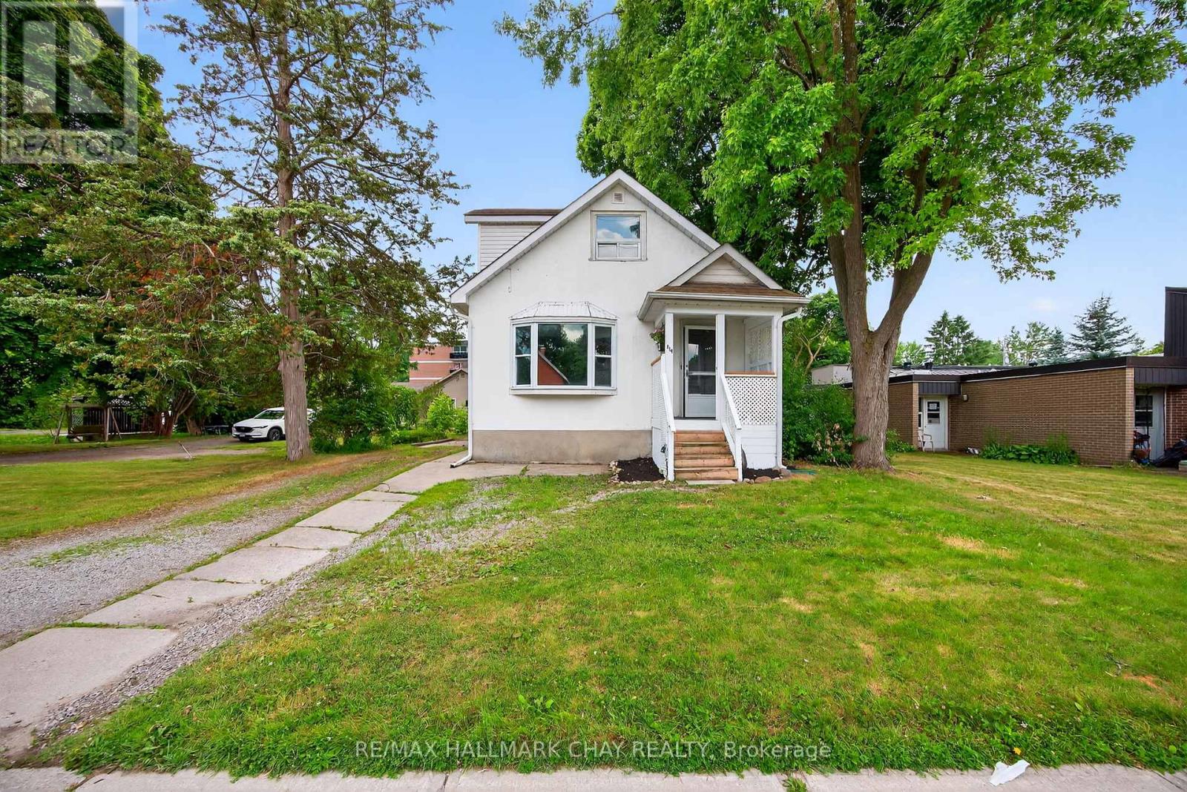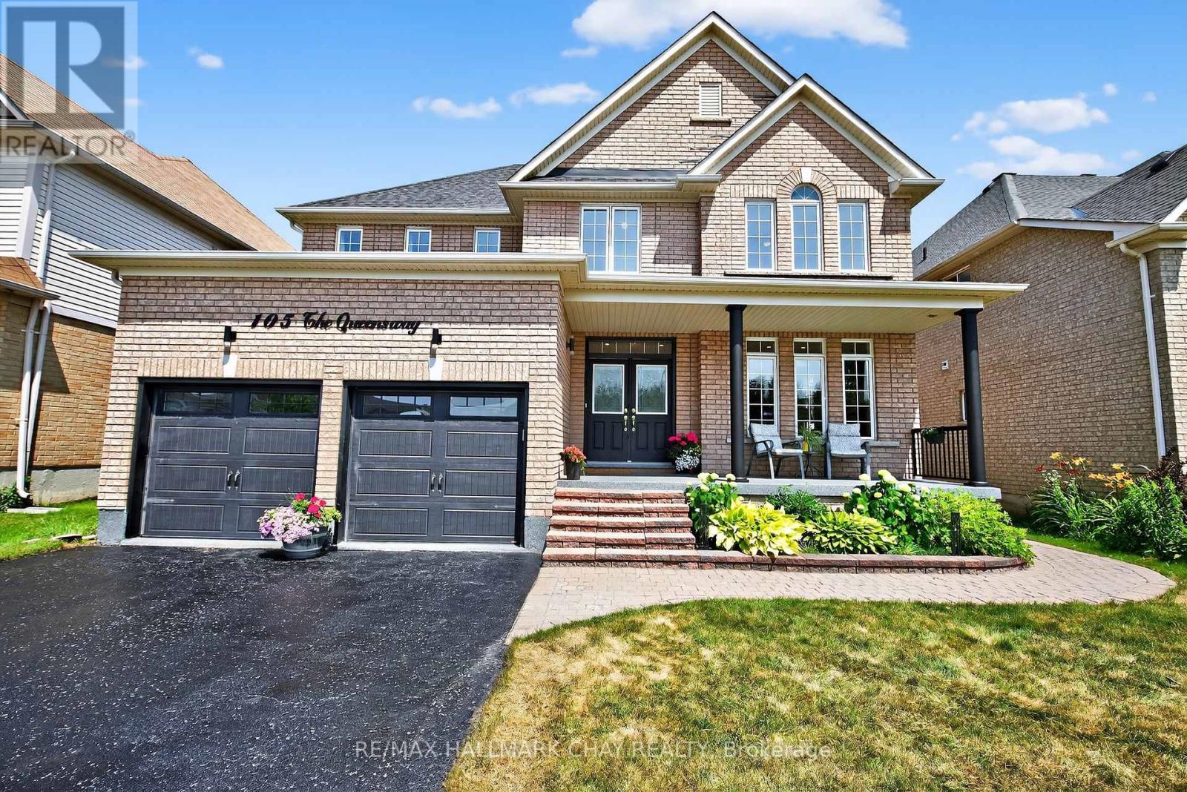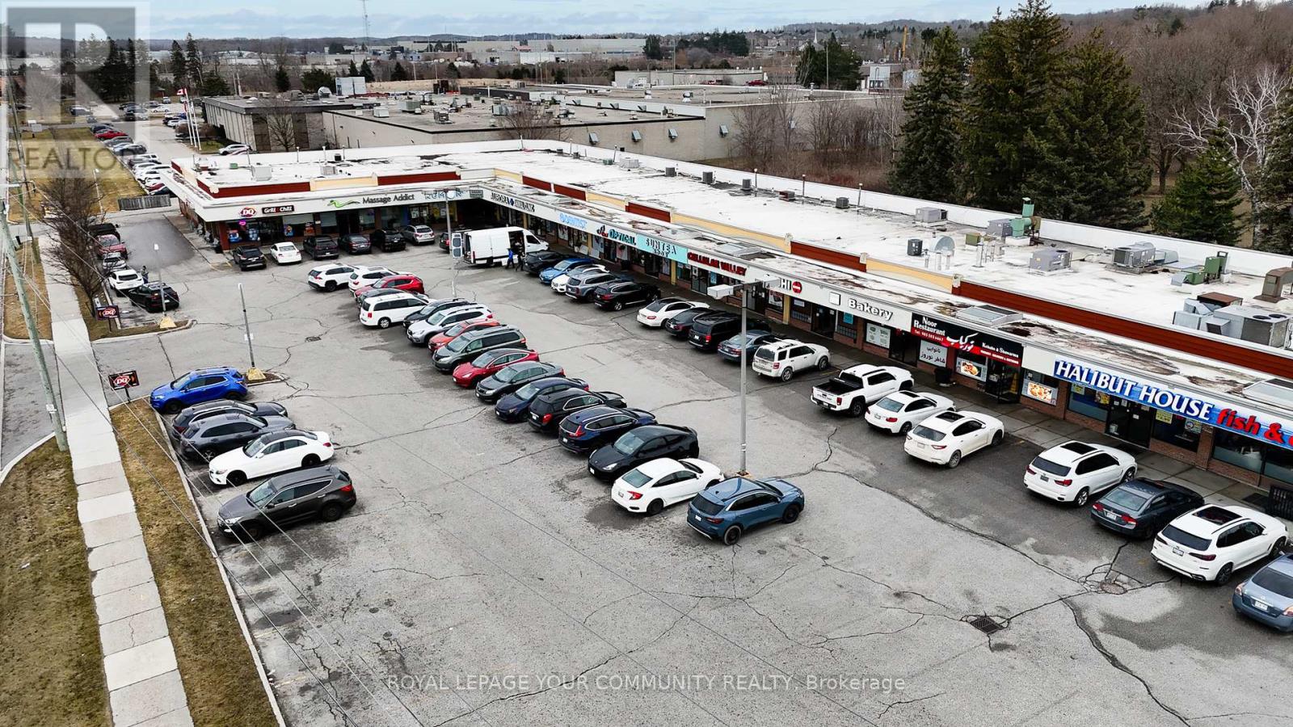2444 Salcome Drive
Oakville, Ontario
Welcome to 2444 Salcome Drive, ideally situated on a quiet crescent in prime Joshua Creek, facing a picturesque park setting! This commanding all stone and brick quality custom home creates a timeless elegance! The front curb appeal boasts a stamped concrete driveway, walkway and steps, with tasteful landscaping and room to park multiple cars! Rarely offered a custom bungalow on a 50 x 115 foot full depth lot featuring fantastic architectural detail, soaring vaulted ceilings, richly stained hardwood floors, crown moulding, trim detail everywhere, separate formal living room/ dining room, a custom chef's kitchen boasting professional series appliances, solid oak cabinetry, granite counters, a raised breakfast bar, a walkout to stunning rear yard. The master ensuite boasts a large dressing room, a spa ensuite, large bright windows, hardwood floors and custom lighting. The main level is rounded out with another full size bedroom, 4 piece main bathroom, main floor laundry facilities and access to the oversized double garage. The open stained oak staircase leads to a finished lower landing with 9 foot ceilings, 200 amp electrical, rough-in 3 piece plumbing and an unspoiled open concept blank slate! The fully fenced rear yard oasis features stamped concrete walkways and an oversized 2 level Tre deck system. This executive bungalow is truly a rare find. Perfect for executive downsizers or a family that loves a bungalow lifestyle! (id:60365)
4 - 79 Wellington Street E
Barrie, Ontario
Attractive Price! Prime Location! Nestled in the heart of Barrie, Wellington Community offers easy access to shopping, dining, schools, parks, and more. You'll never be far from what you need! Located on the 2nd Floor, Two-Bedroom, One-Bathroom, One Parking unit for immediate rent. Water included in monthly rent. Unit features two spacious bedrooms, both with ample closet space. Bathroom has a shower and tub combination. Freshly painted, and cute like a button. One parking provided. Coin laundry is in the building. Well maintained building! Must not miss this unit, it is abailable for you to move in immediately. Only a 5-minute drive to Go Station. Minutes from Hwy 400. We believe in making your renting experience as easy and stress-free as possible! See it now! Join a welcoming and friendly neighborhood where you'll feel right at home. Whether you're connecting with new neighbors or enjoyuing one of our community events, you'll always find something to do. Quick possession is available, preferred. Professional landlords! (id:60365)
114 Burton Avenue
Barrie, Ontario
Incredible opportunity for first-time buyers or savvy investors! This charming detached is located in Barrie's sought-after Allandale neighbourhood and boasts a self contained in-law suite. A diverse offering with rental income potential, and future development possibilities. Sitting on a premium 165' deep lot w/ Detached Garage! Both units are currently vacant move into one and rent out the other, or set your own rents from day one! The front unit features hardwood floors, and loads of character. The fully self-contained rear suite is perfect for extended family or tenants. Bonus: a large detached garage/workshop with its own gas heater ideal for hobbies & storage. The Whole house has been freshly painted, just move in! All this just steps to the GO Station, Barries beautiful waterfront, and downtown shops and restaurants. Live, rent, invest this one checks all the boxes! (id:60365)
105 The Queensway
Barrie, Ontario
Nestled in the prestigious Hampton neighborhood, this stunning 2-storey residence blends refined luxury with everyday comfort, an entertainers dream and a family's sanctuary. Located directly across from a scenic park and just a short walk to three excellent schools, it offers the perfect balance of tranquility and convenience. Step into a luminous main floor with 9-foot ceilings, crown mouldings, and rich hardwood floors, all enhanced by 25 strategically placed pot lights, most with dimmer switches for tailored ambiance. The open-concept layout welcomes you into a stylish living area, anchored by a faux brick feature wall with fireplace and built-in TV, radiating warmth and charm. The chefs kitchen shines with granite countertops, a striking backsplash, and premium cabinetry all while offering open sightlines perfect for hosting and everyday living. Upstairs, spacious bedrooms provide peaceful retreats, while the finished basement expands your lifestyle with a 5th bedroom, 3-piece bath, private den, and a generous family room highlighted by a stunning stone-clad feature wall with its own fireplace and TV that elevates the space with comfort and style. Outdoors, your private oasis awaits: an 18x36 in-ground saltwater pool with a soothing water feature, framed by a newly epoxied pool deck. The garage floor and covered front porch have also been epoxied, combining durability with modern curb appeal. This is more than a home its a beautifully curated lifestyle, ready to be lived and loved in The Hamptons. (id:60365)
28 Nicholson Crescent
Springwater, Ontario
Beautiful all brick 3+1 bedroom 3 bathroom home with a finished walkout basement on a gorgeous mature treed lot in Snow Valley with over 3000 square feet finished. Brazilian Cherry hardwood floors throughout the majority of the main level, welcoming open concept 11'3" x 19'9" great room with gorgeous cathedral ceilings. Kitchen accented with marble countertops and backsplash, sit down breakfast island, pantry, additional work space, porcelain tile floors, stainless steel appliances and a walkout to 12' x 32' deck overlooking a gorgeous rear yard and mature trees. Primary bedroom has a walk-in closet with private 4 piece ensuite, two more good sized bedrooms, one offering a Murphy bed and the other a nice guest room overlooking the rear yard with easy access to a four piece main floor bathroom. Lower level is fully finished with a fourth bedroom, a large office or 5th bedroom accented with double french doors, a certified wood burning fireplace overlooks the 21'6" x 21'9" family room accented with oversized windows, pot lights and ground level walkout to patio hot tub area. The lower level also has a 4 piece bathroom with marble floors and shower, plus a 2 person corner jet tub. Long private driveway with double car garage, automatic opener and inside entry to main floor laundry/mudroom. 50 year shingles, rear utility shed and firepit area. Municipal water, parks, protected county forests with walking trails and winter activities just down the road. Gorgeous well cared for landscaped lot and mature trees provide comfort and privacy. Come be a part of this prestigious Snow Valley neighbourhood only 5 mins from Barrie. (id:60365)
1971 Woods Bay Road
Severn, Ontario
Act now to own this well-built mid-20th century ranch bungalow on the west shore of Lake Couchiching, north of Orillia, in the heart of the Trent-Severn Waterway. There is 98 ft. frontage on the lake, an armored stone retaining wall and child-friendly, sandy, shallow water. Being situated adjacent to a municipal road allowance, there is access to the Soules Road boat launch for small watercraft. The exterior of the home includes aluminum siding and custom granite stonework. The interior is designed with a spacious foyer with 12 ft. vaulted ceiling, split-entry custom maple staircase and an inside entry from the 15ft. x 25ft. attached garage. The main floor open concept has vaulted, beamed ceilings in most principal rooms and two walkouts to a lakeside deck measuring 30ft. x 10ft. The kitchen includes white cabinetry, a breakfast nook, extra storage and just off the kitchen, the main floor laundry room has access to a deck with clothes line. The main 5pc. bathroom has vintage fixtures & a walkout to the lakeside, so one can access the facilities, if wet from swimming. The spacious primary bedroom includes a wall-to-wall closet. There is a full basement with good potential. During the ice storm in March 2025, a prolonged power outage caused the sump pump to overflow and the basement had a flood. The damage was cleaned up and the affected areas were remediated. This is an estate sale being sold by non-occupying estate trustees. The property is being sold 'AS IS' without any warranties or representations. Offers considered anytime. (id:60365)
Main - 14 Hitching Post
Georgina, Ontario
Beautiful 5Bd, 4Bth, 3236Sq home. High Ceiling, Appliances. Modern Zebra Blinds. Spacious And Bright! Breakfast Area Opens To Family Rm W/ Gas Fireplace, Laminate Flooring, All Rooms Have Washrooms! Close To Water, School, Many Shops, Medical Clinic, 404, And So Many More In This Growing Community. Must See! Pictures Are Taken From Previous Listing. (id:60365)
14 - 265 Edward Street
Aurora, Ontario
Fabulous Opportunity To Own A Thriving Well-Established Doggy Grooming & Supply Business In A Bustling, High Traffic Edward St. Plaza With Anchor Tenants Dairy Queen, Halibut House & Aurora Animal Clinic. With Over 19 Years Experience, The Current Owner Has Established A Successful, Loyal Client Base Of Over 350 Active Files With Room For Expansion, Currently Open Six Days Per Week, Current Lease Until March 31, 2026 With Three Year Option To Renew, Monthly Rent$2,900.34 Inclusive Of Base Rent, TMI, Water & HST, Utilities Extra, All Equipment & Inventory Included In Purchase Price Seller Is Willing To Stay To Train A New Owner (id:60365)
Basement - 1 Rosegarden Crescent
Richmond Hill, Ontario
FULLY RENOVATED Luxury basement with 2 Bedroom[2 Ensuites] in prestigious Oak Ridge with *Separate entrance*. Including a big Living room with washroom. Enjoy the kitchen with brand new appliances! Separate washer/dryer for tenants. Tenants Pay 1/3 Utilities. Close to Lake Wilcox Community, Shops & More! (id:60365)
Shed 1 - 7076 5th Side Road N
Innisfil, Ontario
Excellent Opportunity to Lease 7,500 Sq. Ft. Commercial Metal Storage Building in Prime Innisfil Location. This is a rare and highly desirable leasing opportunity just 1.4 km from Highway 400, providing outstanding access for transportation, logistics, and daily operations. Located on a well-maintained farm property in the heart of Innisfil, this versatile 7,500 square foot metal building is thoughtfully divided into two functional sections a 6,000 sq. ft. main area and an additional 1,500 sq. ft. section offering flexibility for a wide range of commercial or industrial uses.Ideal for vehicle storage, construction equipment, tools, farm machinery, or general inventory, the space features high ceilings (approx. 1416 ft. clear height), large drive-in access, and plenty of outdoor space for maneuvering, staging, and parking. Whether you're a contractor, tradesperson, farmer, or small business owner, this space offers a practical, secure, and cost-effective solution for your operational needs.The building is in excellent condition, offering a clean and secure environment, and is immediately available with flexible lease terms to accommodate your business timeline.Don't miss your chance to secure this unique commercial space in one of Innisfil's most accessible and growing areas. Contact us today to schedule a viewing or learn more about lease options. Call Listing Broker, Varinder Puaar (1-416.558.3487) for appointment. Could be leased along with other shed, MLS#N12327699 and house, MLS#N12326963 (id:60365)
Shed 2 - 7076 5th Side Road N
Innisfil, Ontario
Rare 8,000 Sq. Ft. Open Industrial Shed for Lease Prime Innisfil Location Just Minutes from Hwy 400An excellent opportunity to lease a spacious 8,000 square foot open-concept industrial metal building, ideally situated just 1.4 km from Highway 400. This versatile and well-maintained structure offers clear, unobstructed space with no office buildout or internal divisions, making it perfect for businesses seeking wide-open flexibility for storage or light industrial use.The building features high ceilings (approximately 1416 ft. clear height), large drive-in access, and ample outdoor room for parking, loading, and maneuvering large vehicles or equipment. The structure is located on a farm property in a peaceful yet highly accessible part of Innisfil, offering a secure environment for contractors, tradespeople, agricultural operators, or small industrial users.This space is ideal for storing vehicles, construction or farm machinery, tools, raw materials, or general inventory. With no internal office space, tenants can fully utilize the entire building footprint for their operational needs.Immediate possession is available, and flexible lease terms can be arranged to suit your timeline. Don't miss this opportunity to secure affordable, large-format industrial space in a growing and conveniently located area of Innisfil. Contact us today to schedule a tour or discuss lease options. Could be leased along with other shed, MLS#N12327696 and house, MLS#N12326963. Call Listing broker Varinder Puaar (1-416.558.3487) to book showings. (id:60365)
B1513 - 292 Verdale Crossing
Markham, Ontario
Super scarce EV (Electric Vehicle) Owned Parking spot included in this rarely offered large one bedroom suit on high floor - comparable size to most of the one-plus den/1bath units within the building. Upgraded Patio Flooring - step out to your balcony oasis (no more dirty feet), Kasa Smart-Home Light Switch ready (download app from google/apple store), Upgraded Sliding mirrored closet in bedroom, Kitchen Island + Bar stools, Upgraded mirrored bath enclosure (no more shower curtains, only beautiful contemporary lines), New Bathroom Organizer, Kitchen & Bedroom have been changed to LED lighting save on hydro/electricity and much more. Must see to appreciate. Future shops and cafes right inside the building & family friendly amenities. Walk to Downtown Markham Cineplex, Goodlife fitness, YMCA, PanAm Center, Luccallus, Restaurants and cafes, Whole foods, Banks, Ruth Chris steak house, Pride of Canada Carousel and outdoor events throughout the year residents can enjoy. Mins to hwy 407ETR/Hwy 404, GO Station, Transit, Main St Unionville, Markham City Hall, IBM, York University and other esteemed Unionville schools and businesses. Live in the heart of Downtown Markham! (id:60365)












