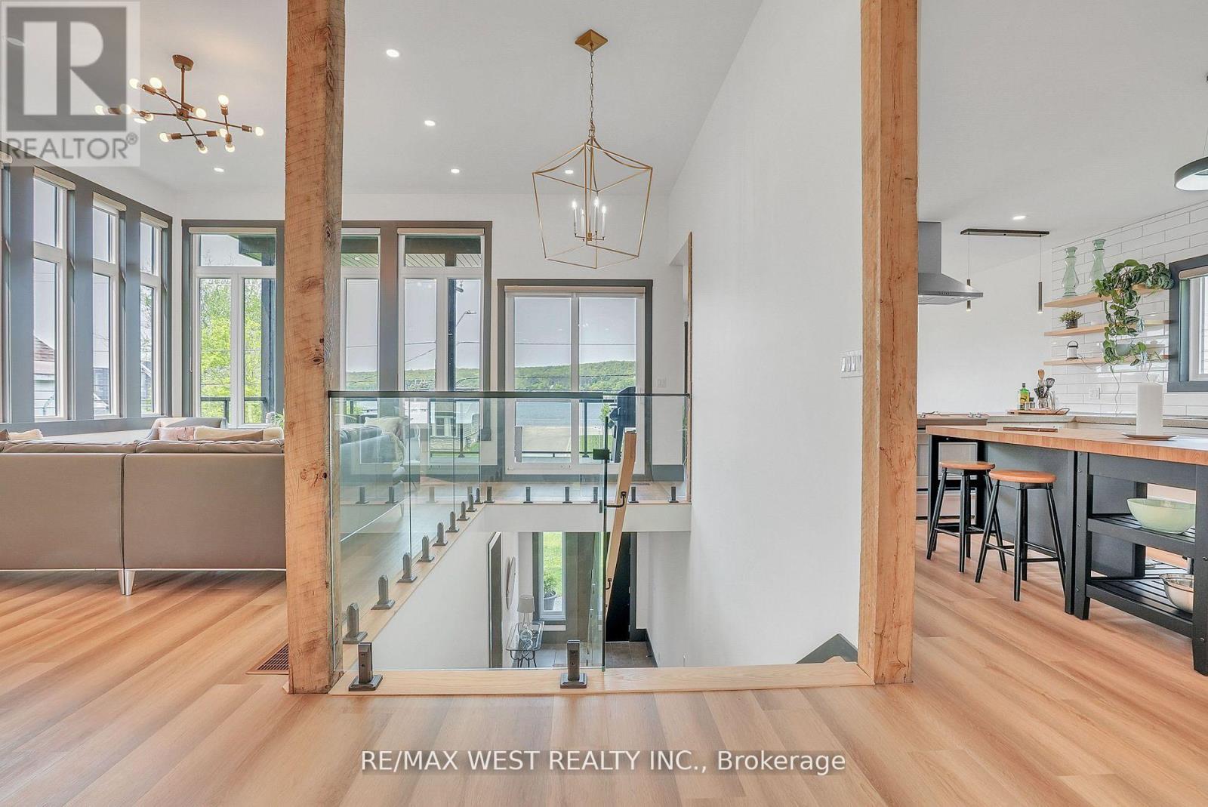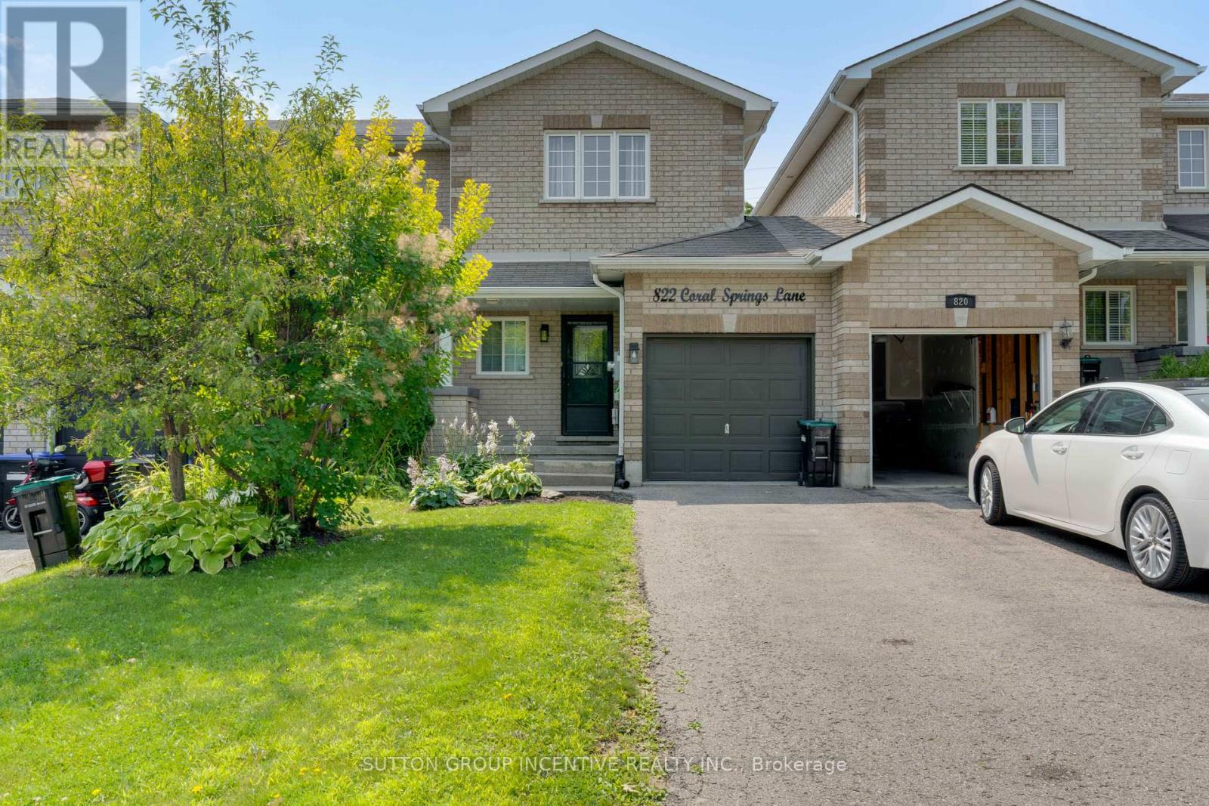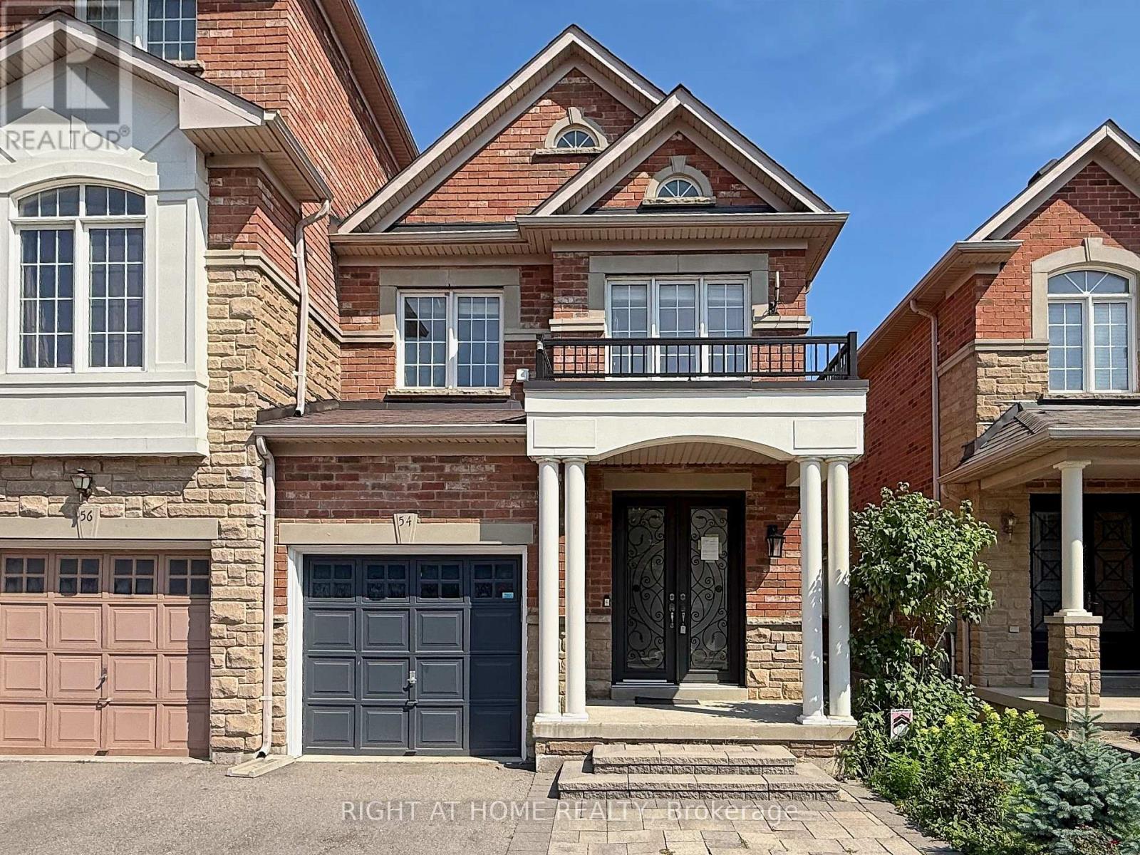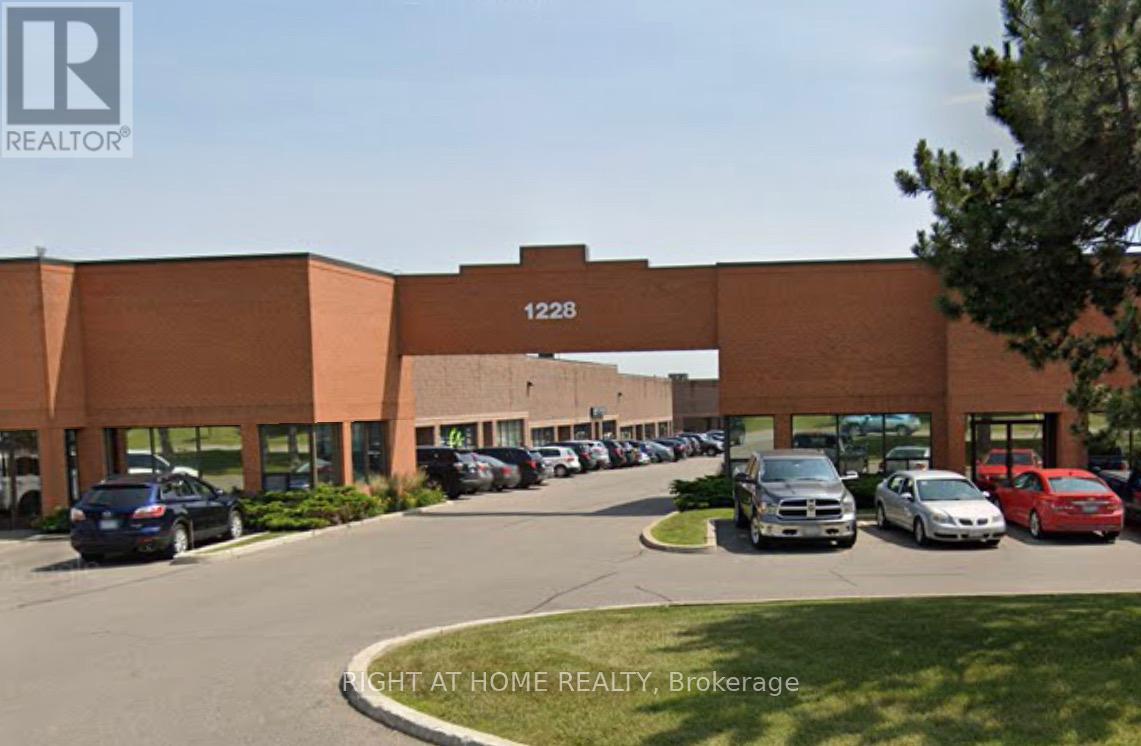5580 Penetanguishene Road
Springwater, Ontario
ESCAPE TO ORR LAKE FOUR-SEASON FUN WITH 110 FT OF SHORELINE, A DOCK & MULTIPLE OUTBUILDINGS! Get ready to live the waterfront dream on Orr Lake with 110 feet of clean, shallow shoreline and incredible west-facing views for sunsets youll never forget! Set on a deep 241-foot lot with over half an acre to enjoy, this four-season bungalow is positioned closer to the water than most, offering unbeatable lake views from multiple rooms and a bright, open-concept interior thats as charming as it is functional. Whether you're hosting friends or soaking up the serenity, you'll love the indoor-outdoor lifestyle with three decks, a gazebo, a dock, a sitting deck at the waters edge, and even a super cute lakeside chapel/change room for storage and getting ready to dive in. The inviting kitchen features warm cabinetry, breakfast bar seating, and clear sightlines into the living and dining rooms, while built-in cabinets and shelves add character and neutral tones keep the vibe relaxed and welcoming. The main level offers two bedrooms including a primary with a double closet, while the upper-level loft space or potential third bedroom is perfect for play, creativity, a hobby nook, or added storage. The finished basement offers even more space with a large rec room made for games, movie nights, and rainy-day fun, plus a third bedroom for guests. A bonus bunkie with built-in bunk beds makes hosting easy. Set on a municipally maintained road, just a short walk to the Orr Lake General Store and LCBO, with year-round recreation including swimming, kayaking, boating, skating, snowshoeing, and Orr Lake Golf Club nearby, and under 20 minutes to Barrie. Why settle for ordinary when you can wake up to lake views and live the cottage dream all year long? (id:60365)
13 - 531 High Street
Orillia, Ontario
Exceptional 3-Bedroom Townhome in Prime Orillia Location. Welcome to 531 High Street. Very quiet cul-de-sac with treed privacy front and back. #13 is an end unit that has been very well-maintained. 1,399 sq ft townhouse condominium offering a functional layout and quality updates. The main level features a spacious living area, separate kitchen and dining spaces and direct access to a private rear deck and yard perfect for outdoor living. A conveniently located powder room completes the main floor. The upper level includes three generously sized bedrooms, highlighted by a primary suite with a private 3-piece ensuite bathroom. The finished lower level enhances the living space with a family/recreation room and a dedicated laundry area. Situated within a desirable and well-managed development near Lake Simcoe, this property offers easy access to parks, recreational amenities, and shopping. Residents benefit from low-maintenance living with fees that include snow removal, lawn care, garbage collection, building insurance, and exterior maintenance. All doors, windows and roof has been recently replaced. Furnace / AC and HWT are under contract. Making this a great long term worry free investment. Book your showing today. Some photos are virtually staged. (id:60365)
171 Fox Street
Penetanguishene, Ontario
Modern Luxury with Scenic Harbour Views. Just Steps from the Beach. Experience refined coastal living in this exceptional 2,400 sq. ft. modern residence, ideally located just a 3-minute stroll from the beach and showcasing captivating southwest views of Penetang Harbour. Thoughtfully designed with 4 spacious bedrooms ( 3 on the main floor and 1 on the second floor, now being used as a gym, but could be home office or flex space )and 2.5 elegant bathrooms, this home features an airy open-concept layout highlighted by soaring 12-foot ceilings in the great room, 9-foot ceilings throughout, and premium finishes at every turn. The heart of the home a gourmet kitchen with stainless steel appliances flows seamlessly into the dining and living areas, complete with a cozy fireplace and walkout to a covered balcony perfect for sunset views. Retreat to the serene primary suite featuring a spa-inspired ensuite with a walk-in glass shower. Additional features include radiant in-floor heating on the ground level, modern lighting with designer Kusco fixtures, $10,000 in custom window coverings, 8-foot doors, and custom baseboards throughout. Practicality meets style with inside access to a single-car garage, a well-appointed mudroom/laundry space, and multiple outdoor living areas including three decks and a generous backyard. This is coastal elegance at its finest where every detail has been carefully curated for modern comfort and relaxed sophistication. (id:60365)
822 Coral Springs Lane
Midland, Ontario
This fully renovated townhoouse with a total of 3 bedrooms and 3 baths is available for AAA+ tenants to rent. Enjoy the long driveway with parking for 2 vehicles, plus single garage. Lovely covered front porch leads to spotless interior with loads of upgrades. Open concept main floor with a chef's kitchen. Lots of cabinets and open breakfast bar area. Quartz counter tops, pot drawers, open shelving, subway tile backsplash, under counter lighting. To top it off there is a gas stove and stainless steel appliances. Enjoy your living and dining room and walk out to lovely yard that is fully fenced with a patio and perennials. 2pc powder room on this floor as well. Upstairs you will love the 2 very large bedrooms. The renovated bathroom is one you will enjoy getting ready in. The finished basement has another good size bedroom or you could us it as a rec room. There is also a 2pc bath and laundy room combined. The bonus with this garage is that there is a man door with access to the back yard. Midland has lots to offer including the amazing waterfont. No smoking. AAA+ tenants. 1 year lease. Rental application, credit report, references, recent pay stubs, employment letter and photo ID required. Utilities are extra and paid by the tenants. (id:60365)
33 Wyant Road
Clearview, Ontario
Discover the perfect opportunity to build your dream home or investment project on this spacious parcel of land in a peaceful in Stayner. Nestled on a quiet road, this parcel offers a rare blend of privacy and convenience, just minutes from downtown amenities and a short drive to Collingwood, Wasaga Beach, and Blue Mountain. Surrounded by nature and mature trees, but close to schools, parks, trails, shopping and easy access to Hwy 26 for commuters. Whether you're looking to build a custom home, a cottage getaway, or explore development potential, this property delivers. Seize the opportunity to create something truly special in one of Clearview Townships most desirable and growing communities. (id:60365)
896 Booth Avenue
Innisfil, Ontario
Welcome to this stunning 5-bedroom family home nestled in a sought-after neighbourhood just steps from the lake and nearby parks! Situated in a quiet, family-friendly area, this beautifully updated residence offers over 2,700 sq. ft. of above ground living space in addition to a fully finished basement with premium bar from California. Enjoy hardwood flooring throughout, with premium red oak hardwood on the second floor. The spacious layout features a cozy gas fireplace on the main floor and a second gas fireplace in the serene primary bedroom retreat. Thoughtfully upgraded throughout, this home boasts 37 new brick-to-brick windows, all new doors, upgraded plumbing, modern dimmable pot lights, new A/C and new fire detectors. The professionally finished basement includes a built-in audio stereo system. Some photos have been virtually staged to help showcase the home's potential. Don't miss this rare opportunity to own a truly move-in ready home in an unbeatable location! (id:60365)
2203 - 7890 Bathurst Street
Vaughan, Ontario
Fabulous One Bedroom + Den Modern Unit ! Features A Gorgeous Kitchen, Granite Counters, Custom Cabinets & Stainless Steel Appliances. Open Concept Living Space With Walkout To Your Private Balcony. This Quiet Retreat Has High Ceilings, Tons Of Natural Light & Stackable Ensuite Laundry. Master Bedroom Contains A Double Closet & Panoramic South East Views. 24 Hours Concierge, Amenities Feature An Impressive Fitness Centre, Party Room, Guest Suites & Much More! (id:60365)
54 George Kirby Street
Vaughan, Ontario
Gorgeous end-unit townhome (feels like a semi!) offering almost 2,000 sq ft, 4 large bedrooms & 3 baths. Grand 8-ft double doors open to 9-ft smooth-ceiling main floor with pot lights, fresh 2025 paint and main-floor laundry. Designer kitchen boasts extended cabinets with decor lighting, quartz counters & backsplash, and full S/S appliance package. Bright family room walks out to a private yard; direct access from garage adds convenience. All four bedrooms feature generous closets; primary includes walk-in and 4-pc ensuite. Steps to Joseph & Wolf Lebovic Campus, top schools, Rutherford Marketplace shopping, transit and Hwys 407/400. Move-in readyjust unpack and enjoy Patterson living at its best! (id:60365)
4 - 1228 Gorham Street
Newmarket, Ontario
Golden Opportunity To Position Your Business for Success in the Highly Sought After Newmarket Industrial Park, Featuring a Dynamic & Growing Business Community with Convenient Access to 404 & High Exposure Location With Nearby New Costco. 1376 SqFt Main Floor & Luxury Professionally Renovated 1024 SqFt Second Floor With Separate Entrance. Perfect For End User Or Investor. Total 5 Office Rooms, Warehouse Space, 2 Kitchen and 3 Bathrooms. (id:60365)
203 - 249 Major Mackenzie Drive E
Richmond Hill, Ontario
Discover Your Dream Home In The Heart Of Richmond Hill - Rare And Affordable 2+1 Bedroom In A Beautiful Clean 4 Story Condo - Gorgeous View Overlooking Major Mackenzie. This spacious Condos Offer Approximate 1000 Sq Ft Of Living Space, Ensuite Laundry, Extra Clean Condo. Professionally Painted this year, pride of ownership show throughout. This Is A Must See. Close To Go Train, Park, Shops And Schools, Underground Parking Spot with Heated Ramp And an Additional Rental Spot. Visitor Parking On The Ground Level. Internet Included in Maintenance Fees. (id:60365)
6302 - 225 Commerce Street
Vaughan, Ontario
A bright and spacious south facing corner suite in the heart of Vaughan at Festival Condos by Menkes! Perched on the 63rd floor, this functional 2 beds, 2 baths layout features floor-to-ceiling windows, an open-concept living area and sleek modern finishes. Enjoy a private balcony with breathtaking city & sunset views, a stylish kitchen with built-in appliances, and spa-inspired bathrooms. Includes 1 parking and 1 locker. Steps to VMC subway, York University, shopping, Costco, Hwy 400/407, and more. The perfect blend of comfort, style & convenience. (id:60365)
29 Pleasant Avenue
East Gwillimbury, Ontario
4500 Litre septic tank with blue prints completed in 2019. Parking for up to 6 cars. Buyer will receive vacant possession on closing. The home was rented for $1600 a month. Its the perfect home for a land bank until you are ready to build your dream home on this large lot. Many large home built in the area, walking distance to Holland river. (id:60365)













