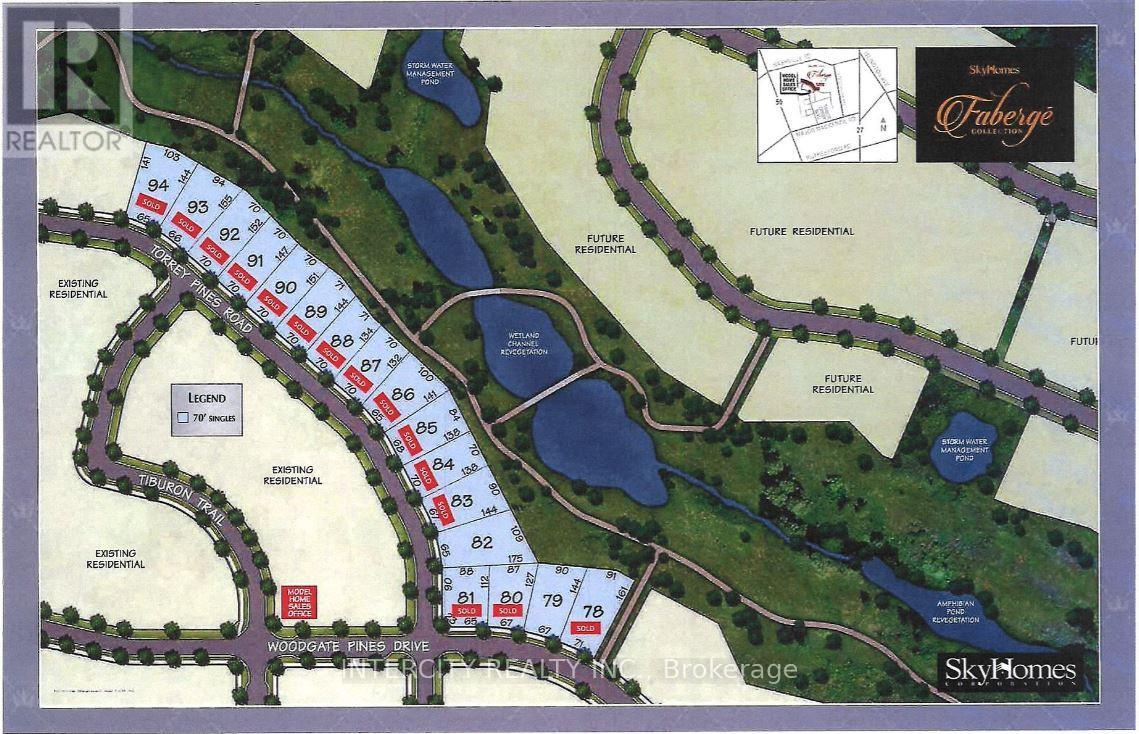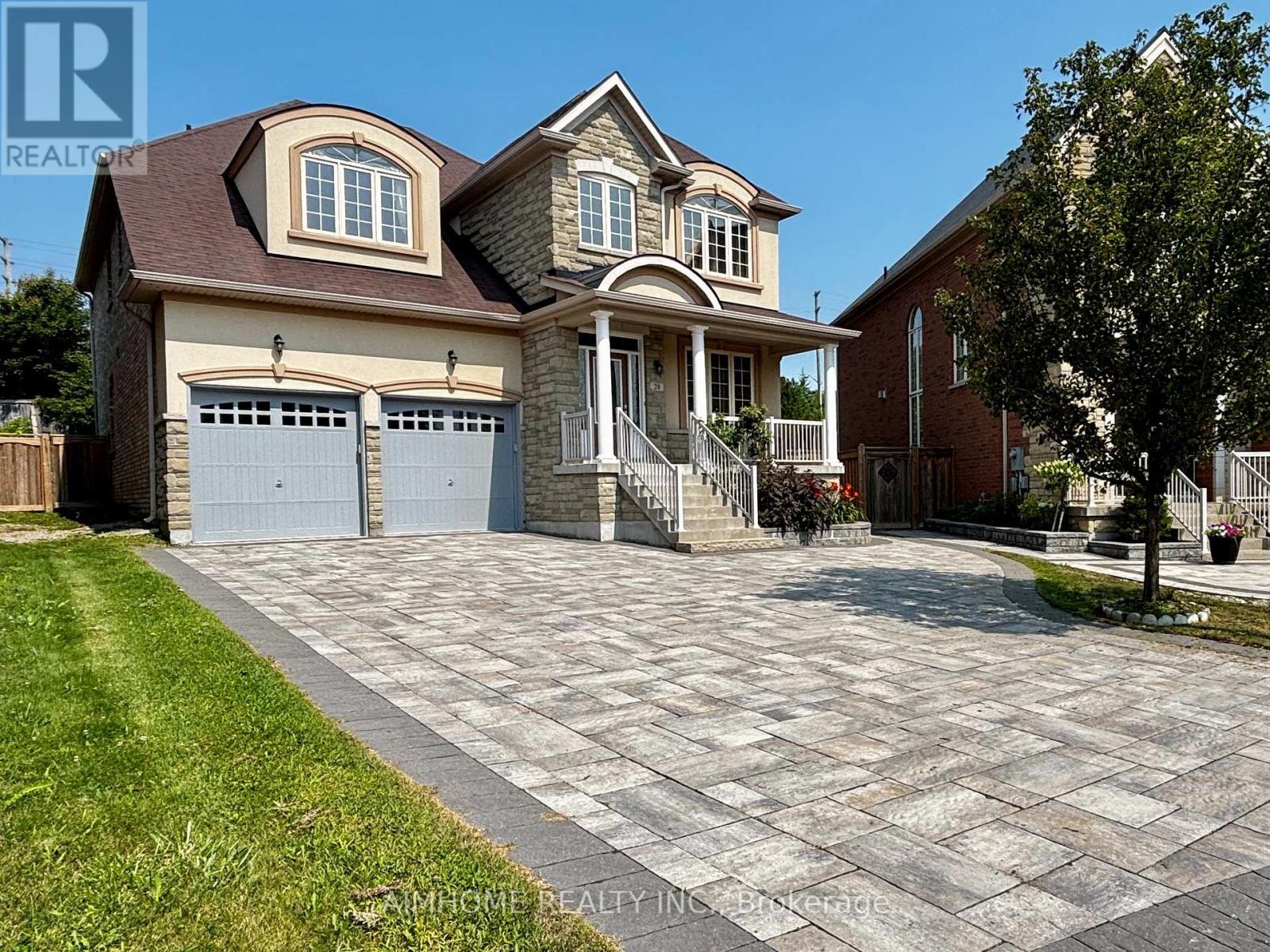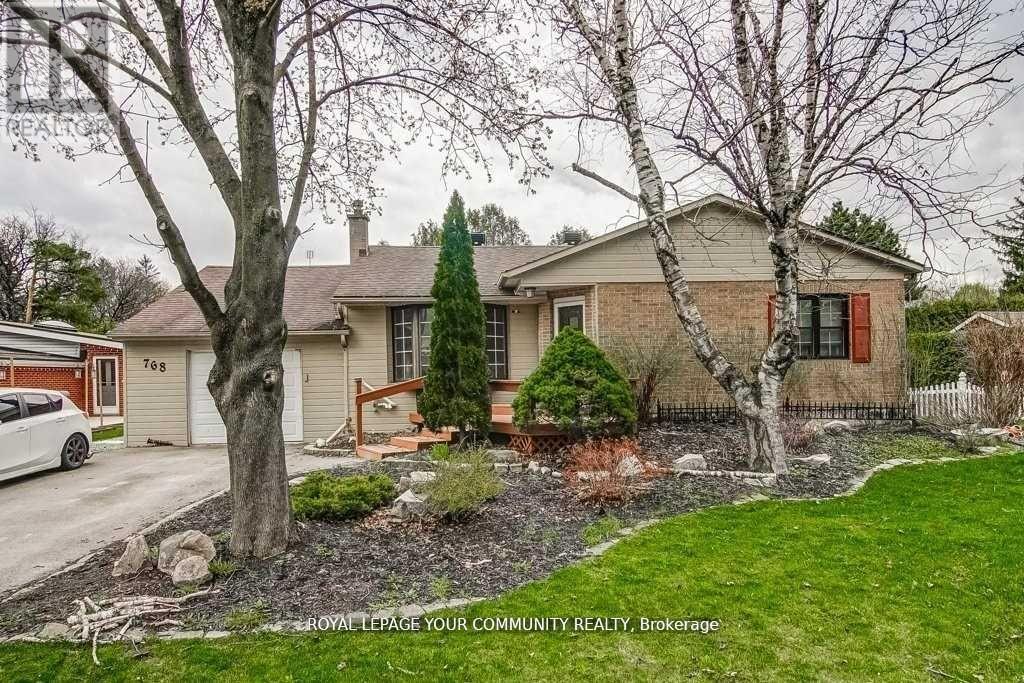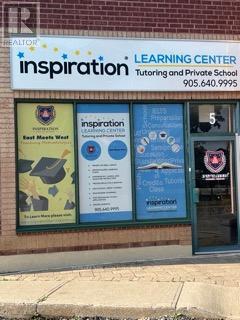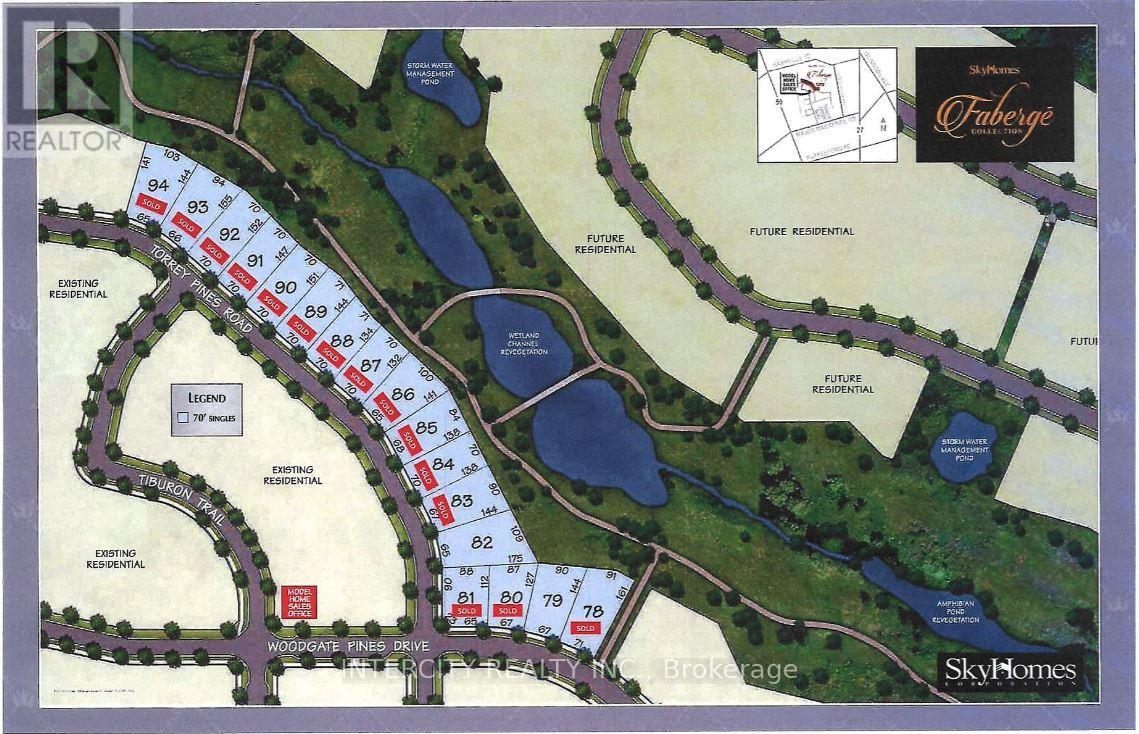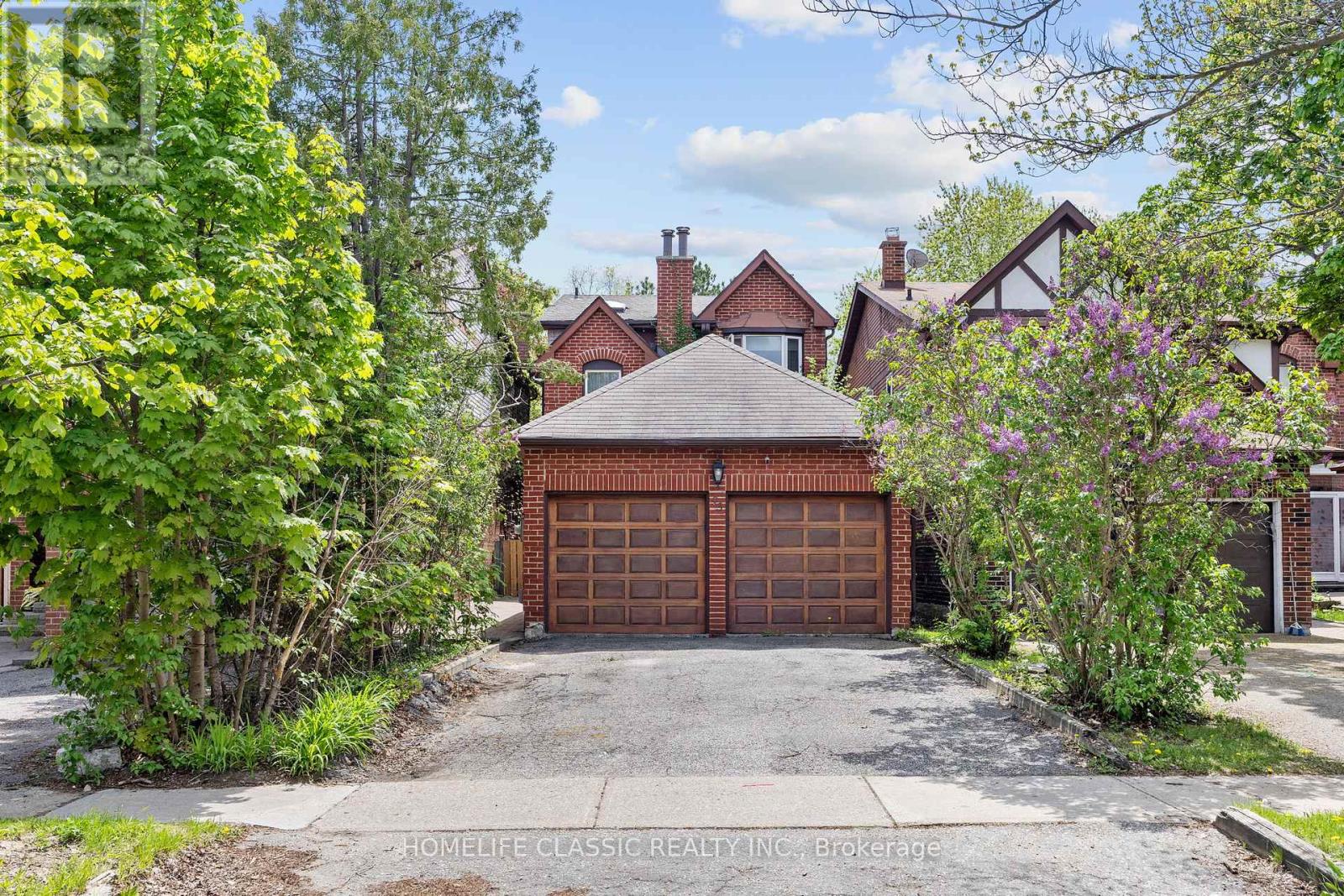Lot 82 Torrey Pines Road
Vaughan, Ontario
Attention Builders/Developers! Vacant Lot available in this prestigious community of Kleinburg Crown Estates! Oversized pie shaped lot backing onto Ravine! Build your dream backyard oasis with plenty of space for a pool, patios, B.B.Q./cooking stations and entertainment areas. This spacious lot offers the potential for your perfect dream home of up to 8,000 Sq. Ft.! Close to downtown Kleinburg's shops and restaurants, Copper Creek Golf Club, McMichael Canadian Act Collections, Hwy 27 extension and much more. (id:60365)
28 Countrywide Court
Vaughan, Ontario
This Stunning 4+1 Bdrms/5 Wrs Home In Upper Thornhill Estate Is Located In A Quiet Cul-De-Sac, 5,000+ Sq. Ft Of Living Space, Original Owner, Paid For 9,148 Sq.Ft Of Premium Lot! 9 Car Parking Space! 18' High Ceiling In The Living Room! All Windows Have A Clear View, Double Sink in 2nd Bedroom And Shared Washroom. Professionally Finished Basement With Huge Recreation Area, Storage, A Huge Bedroom And 3-Piece Bathroom, Electric Fireplace, Electricity And Water Connections Are Ready For Building A Bar. Very Big Backyard With A Huge Deck And Home Park. Highly Ranked School Of St.Theresa Chs (AP Program) And Alexander Mackenzie High School (IB Program) Zone, Great Elementary & French Immersion Public Schools. Minutes to HWY 400, Golf Clubs, Shopping Malls, Public Transit, Private School And More. (id:60365)
768 Grace Street
Newmarket, Ontario
Spacious, beautiful bungalow, renovated, 4 bedroom, 3 bathroom on a quite street in the hospital zone, on a 80' x 100' foot lot with amazing, lovely landscaping with pond and large trees. Huge deck with solid roof. Street is in a very sought after neighbourhood. Modern kitchen, large centre island with quartz countertop and backsplash. Almost new stainless steel appliances, open concept, lots of pot lights. Hardwood floors, large windows. Bright, solid walnut kitchen cabinets in basement apartment. Large basement with one bedroom and one full bathroom,kitchen and separate entrance. Beautiful house steps to Southlake Hospital, transit,school, 404, 10 minutes to Upper Canada Mall and Costco.Lots of amazing restaurants and steps to Main Street.**EXTRAS** 1 Fridge on main floor, 2 Stoves, 2 Dishwashers. Washer,Dryer,Shed in Backyard,All Elf's are included. 3 Security System Camera. Separate Entrance (id:60365)
5 - 100 Ringwood Drive
Whitchurch-Stouffville, Ontario
Franchise Tutoring business for sale. It offers personalized K12 tutoring, from early learners to advanced or exceptional students. (id:60365)
Lot 79 Woodgate Pines Drive
Vaughan, Ontario
Attention Builders/Developers! Vacant Lot available in this prestigious community of Kleinburg Crown Estates! Oversized pie shaped lot backing onto Ravine! Build your dream backyard oasis with plenty of space for a pool, patios, B.B.Q./cooking stations and entertainment areas. This spacious lot offers the potential for your perfect dream home of up to 7,600 Sq. Ft.! Close to downtown Kleinburg's shops and restaurants, Copper Creek Golf Club, McMichael Canadian Act Collections, Hwy 27 extension and much more. (id:60365)
(Back) - 7887 Dufferin Street
Vaughan, Ontario
This Is A Linked Property. Over 3000 Sf Of Living Space! This 4 Bedrooms House Is In Great Condition And Has Recently Undergone A Renovation That Includes 2 Baths, Large Custom Kitchen, Laminate Flooring Throughout, Full Size Appliances. Very Spacious And Bright In A Perfect Location For The Entire Family! Nestled Snug Among Established Homes In A Mature, Safe And Quiet Neighborhood, Close To Public Transportation, Hwy 407, Grocery Store, Fitness Centre And More. Includes HUGE Backyard and 2 Outdoor Car Parking Spaces. No Smoking And No Pets Due To Allergies. Tenant Pays 50% of All Utilities, Tenant Remove Snow & Cut Grass At The Back and Side (Entry) Of The House. (id:60365)
93 North Meadow Crescent
Vaughan, Ontario
Great Family Home Situated On Premium 177 Ft Deep Lot in the Heart of Thornhill, 2 Car Garage. Gleaming Hardwood Floors, Pot Lights, Renovated Bathrooms W/Custom Cabinetry & Granite Counters. Renovated Kitchen With Granite Countertops, Marble Floor, Backsplash, Pantry, Breakfast Area With W/O To Large Cedar Deck & Private Yard. Skylight On 2nd Floor. Finished Basement W/Family Rm, Fireplace, Bedroom and 4 Pc Washroom. Perfect Home to Raise A Family. Close to Parks, Shopping, Schools, Places of Worship (id:60365)
410 - 55 Austin Drive
Markham, Ontario
Absolute luxury living at Walden Pond in the heart of Markham. Incredibly spacious 1 bedroom plus 1 large den, 2 bath, 1100 Square feet, fully open concept and completely renovated to perfection. This sun filled suite easily accommodates for house-sized furniture. Huge rooms, tons of natural light, ensuite laundry room and walk in storage room. Every room offers incredible views of beautiful gardens, pond, park Rouge River, magnificent sunsets. Absolutely nothing to do in this garden suite, renovated to perfection. Best parking spot in building located directly in front of elevator. Inclusive maintenance fee covers heat, hydro, water, cac, building amenities, parking, Bell TV and Internet. Best recreation : 24 hour gatehouse, security, indoor pool, gym, party room, billiards room, games room, library, guest suites, gardens, tennis court, outdoor bbq and lounging area. Walk to pond, nature trails directly outside of your door. Beyond incredible! (id:60365)
64 Matawin Lane
Richmond Hill, Ontario
Treasure Hill- Legacy Hill Luxury Condo Townhouse 2 Bedrooms, at Major Mackenize & 404. Richmond INT Approx. 1200 sqft, Steps to Shopping. Park and Public Transit, Min to Highway 404. (id:60365)
2719 Purvis Street
Innisfil, Ontario
3 bedroom beach house on Lake Simcoe. A private lakeside retreat on a dead end quiet road. Fully winterized with high efficiency heating and cooling. Garage has been customized with a kitchenette, living room and 2nd 3 pc bathroom.Panoramic lake views from your own sandy beach, gradual entry, large dock and boat lift. Large deck 10 x 26 ft. for overlooking the sparking clean waterfront. Close to Highway 400 and minutes from location amenities. Garage 18 x 20 Ft. Town water and sewer. (id:60365)
1372 Harrington Street
Innisfil, Ontario
Perfect 4 Bedroom & 4 Bathroom Detached Located In A Family Friendly Neighbourhood Close To Lake Simcoe, Beaches, Schools, GO Transit, HWY 400 & Shops. 3 Years New W/ Tarion Warranty. Open Concept Layout With Large Windows And Upgraded Double Door Main Entrance. 9Ft Ceilings On Main Floor. Gourmet Kitchen W/ Modern Cabinets And Large Centre Island. Custom Hardwood Floors, Hardwood Stairs W/ Modern Iron Pickets. Spacious Primary Bedroom W/ Walk-In Closet And 5PC Ensuite. And Much More To List. (id:60365)
70 Isabella Garden Lane
Whitchurch-Stouffville, Ontario
This impeccably upgraded home blends elegant design with everyday comfort, showcasing like a model with every detail thoughtfully curated.The functional layout is enhanced by soaring 9' ceilings and rich hardwood flooring that flows seamlessly across the main level, staircase, and upper landing. High-end finishes throughout include custom California shutters, designer pot lights, and classic crown moulding.The gourmet kitchen is a chefs dream, featuring granite countertops, a striking metallic backsplash, upgraded cabinetry, a spacious centre island, and top-of-the-line stainless steel appliances. It opens onto an oversized 20' x 12' deck perfect for entertaining or relaxing in style.The bright and airy family room invites you to unwind with a cozy gas fireplace, warm hardwood floors, and ambient lighting. Expansive windows flood the space with natural light, creating a sense of openness and elegance. Adding even more versatility, the fully finished walk-out basement is ideal for an in-law suite, home office, or additional living space. Enjoy everyday convenience with direct access to a double car garage and a second-floor laundry room. This home is located close to top-rated schools, parks, shops, and transit. This turn-key home truly has it all style, function, and timeless appeal. A must-see for the most discerning buyer! (id:60365)

