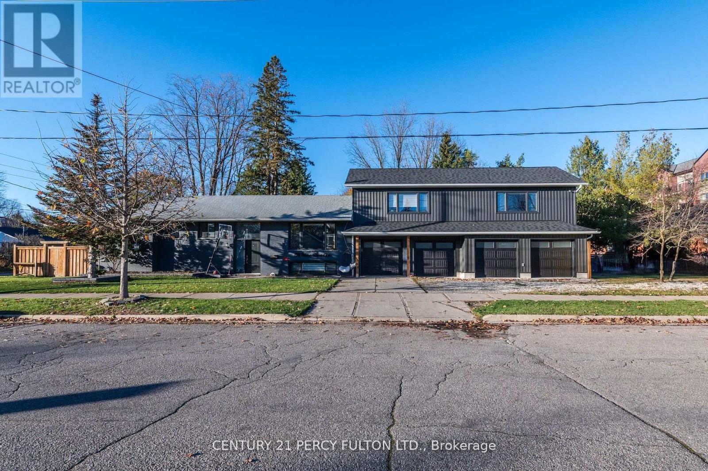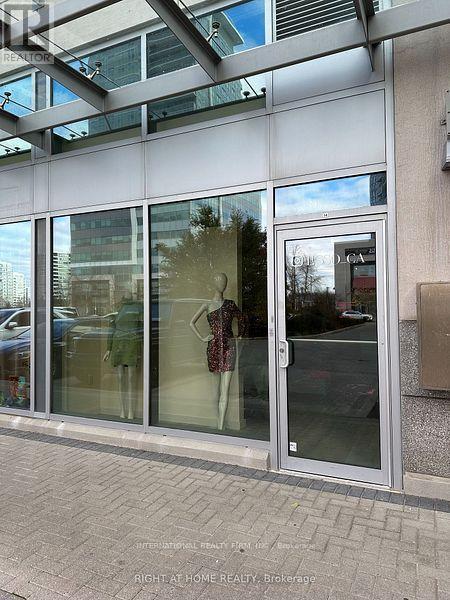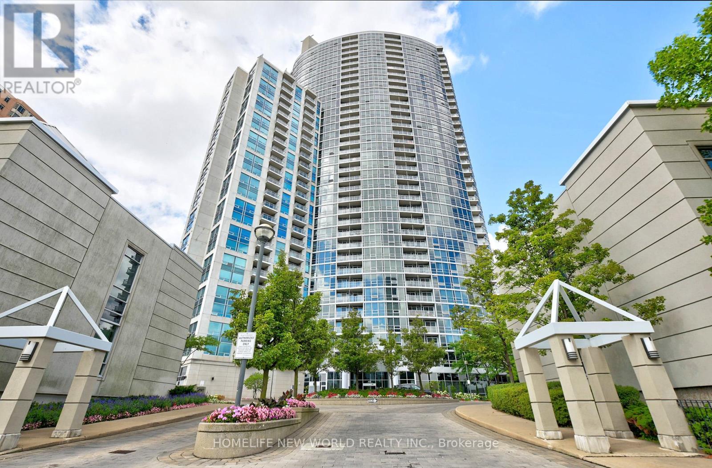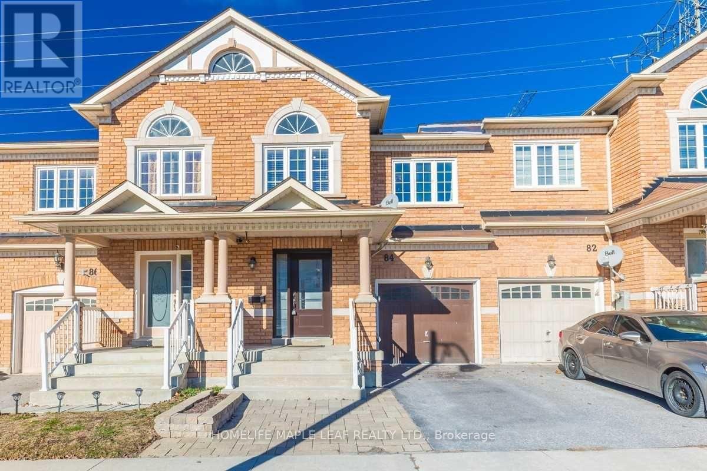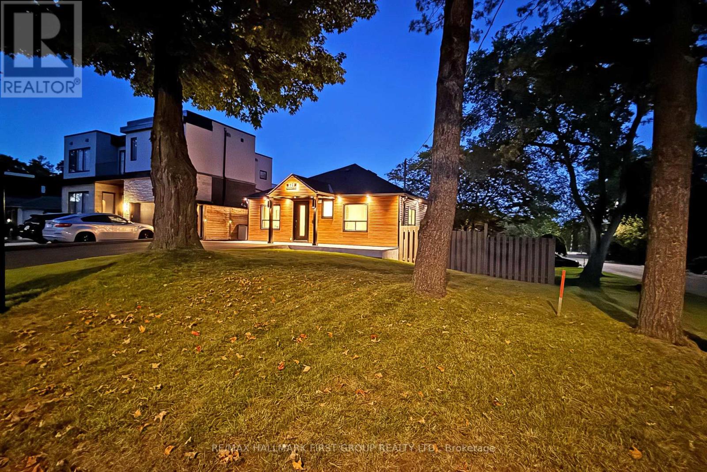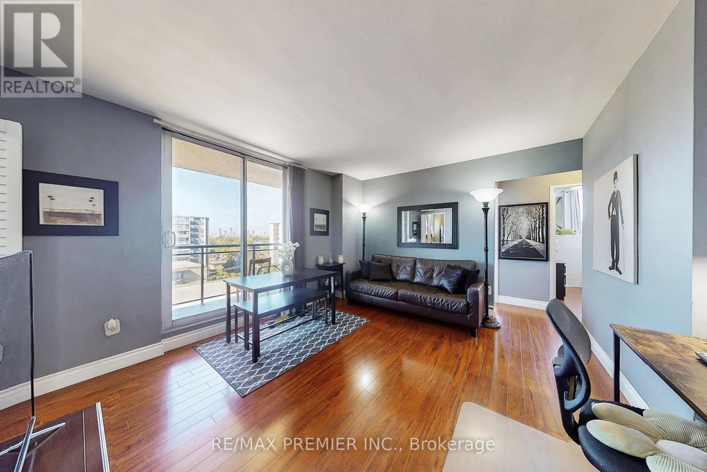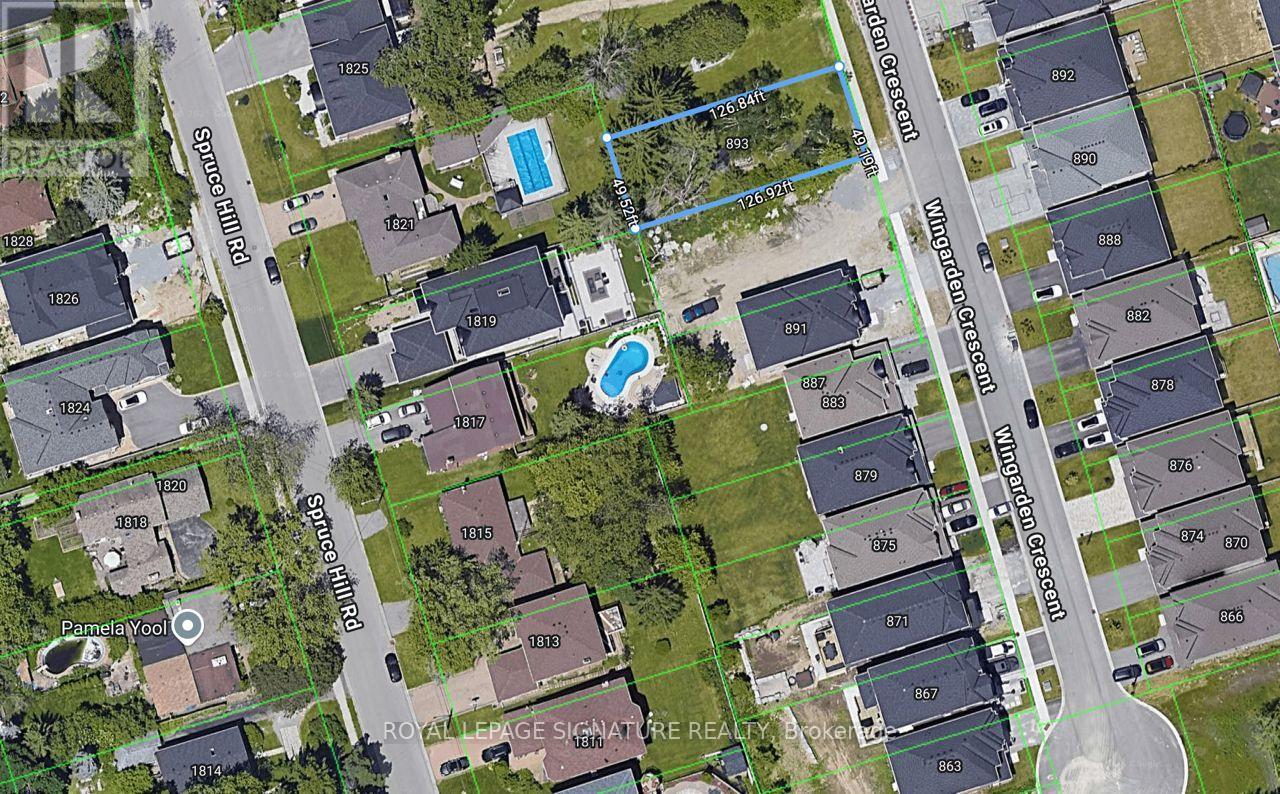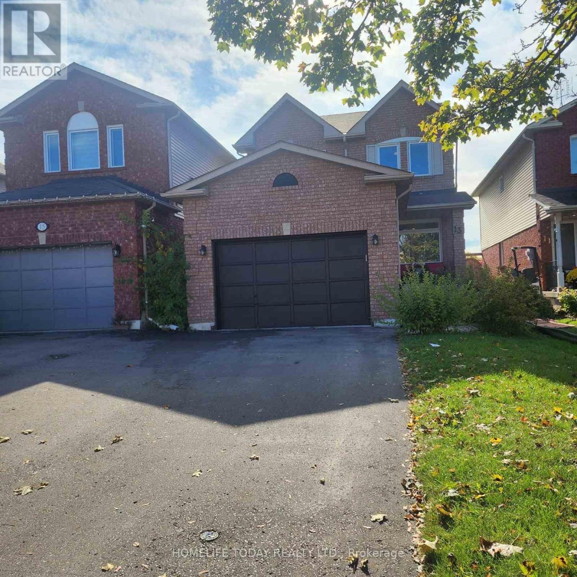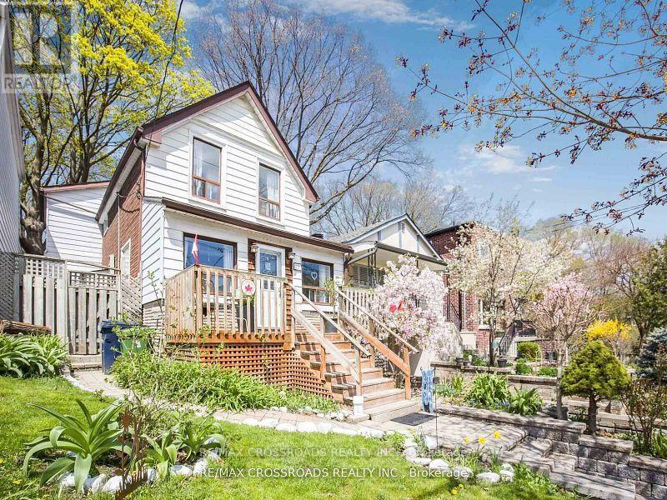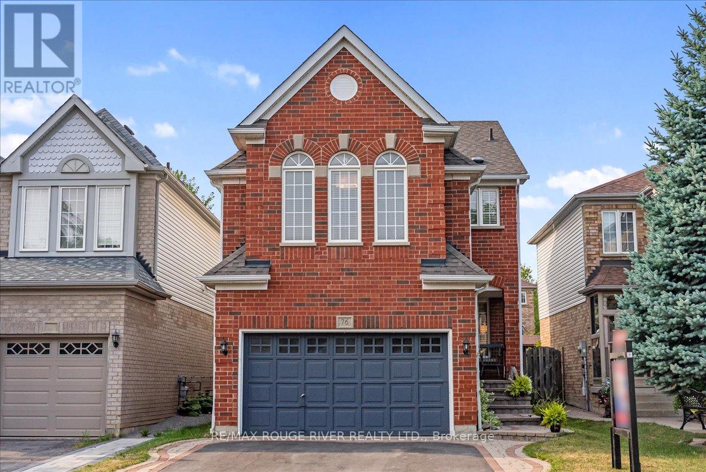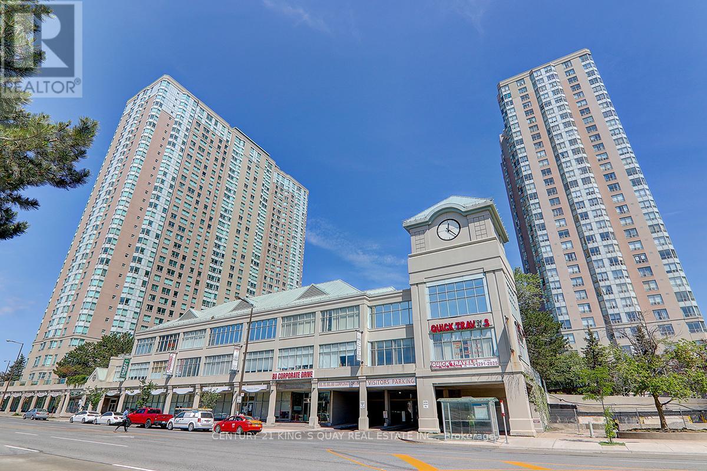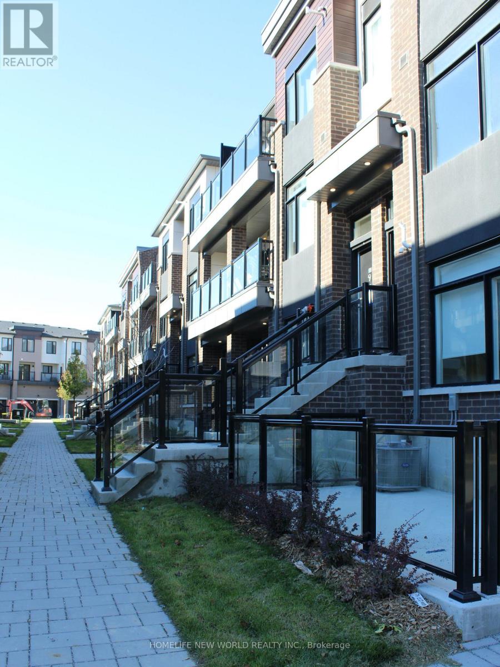150 Nelson Street E
New Tecumseth, Ontario
And the Nominee for Real Estate Opportunity of the year is... This incredible, Stylish, Spacious & Upgraded to the Max! 4+2 Bedroom, 4 Car Garage, approx 3000Sq Ft *ABOVE GRADE* + Basement Home with Duplex or Triplex possibilities! *(Attn: Investors & Large Families) Just some of the other Awesome Features of this home include: Insulated & heated Garage -Perfect for a Man Cave!, Brand New & Gorgeous upper level Wrap around Balcony, Large Backyard perfect for Entertaining! Close to all of Alliston's Best Amenities and Big Box Stores in a Fantastic Family Friendly Neighbourhood! Under 1 Hr to Toronto!!! (id:60365)
14 - 7181 Yonge Street
Markham, Ontario
Ground Floor Retail Unit Close to *Shops On Yonge" Entrance. High-traffic area, surrounded by 4 Residential Towers, Office & Hotel. Ample Surface & Visitor Underground Parking. (id:60365)
1105 - 83 Borough Drive
Toronto, Ontario
Bright And Spacious And Ideally Upscale Tridel Condo. Corner Unit Filled W/ Sunshine + Very Spacious. Split Bedrooms With Ensuite And Double Closet In Master Bedroom. Laminate Flooring Throughout. Open Concept Kitchen. Floor To Ceiling Windows. Excellent Rec Facilities Indoor Pool, 24Hr Concierge, Walk To Scar. Town Center, Transit/401 24 Hour Concierge. (id:60365)
84 Atherton Avenue
Ajax, Ontario
Welcome To This Full House Including Basement Home In Ajax's Highly Sought-After Eagle Glen Community! This Full 3-Bedroom, 3-Bath Detached Home Offers Modern Comfort And Exceptional Convenience. Located Just Off Westney Road, You're Steps Away From Schools, Shopping, And Public Transportation, Making Commuting Effortless. Inside, You'll Find A Bright Open-Concept Layout With Hardwood Floors Throughout, Upgraded Baseboards, Fresh paint, And New Light Fixtures. The Kitchen Features Stainless Steel Samsung Appliances, Perfect For Family Meals or Entertaining. Enjoy Cozy Evenings By The Napoleon Gas Fireplace In The Living Area. The Finished Basement Includes An Upgraded Laundry Area And Full Bathroom, Offering Extra Living Space Or Storage Flexibility. Outside, The Concrete Backyard With A Beautiful Gazebo Provides A Private, Low-Maintenance Outdoor retreat-No Lawnmower Needed! With Parking For 3 Cars, This Home Truly HAs IT All-Comfort, Style, And Unbeatable Location. Move-In Ready And Perfect For Families or Professionals! (id:60365)
589 Marksbury Road
Pickering, Ontario
Welcome to luxury living in the esteemed West Shore neighbourhood! Nestled amidst this prestigious locale, this residence offers unparalleled convenience with proximity to all amenities, public transit, scenic bike trails, and the picturesque Frenchmen's Bay, just a short stroll away. This stunning 3-bedroom, 2-bathroom home boasts modern elegance and spacious comfort. Enjoy the convenience of multiple washrooms, ensuring ease for the entire household. The entire property is yours and fully private, perfect for those seeking a serene and exclusive living experience. Ideal for short-term rental, this home is ready to accommodate your needs with style and sophistication (id:60365)
1001 - 1145 Logan Avenue
Toronto, Ontario
Welcome To 1145 Logan Ave! Bright And Spacious 2-Bedroom, 1-Bath Condo In A Well-Managed, Low-Density Building With Only 3 Units Per Floor. This Home Features A Functional Layout With An Open Living/Dining Area And Walk-Out To A Private Balcony, Plus Updated Appliances Including A Stainless Steel Fridge And Stove. Two Generous Bedrooms Offer Comfort And Flexibility For Families, Professionals, Or Downsizers. Building Improvements Are Underway With New Elevators Being Installed. Enjoy The Convenience Of On-Site Laundry Facilities, An Exclusive Locker, And Underground Parking. Located Just Minutes From The Danforth, You'll Love The Vibrant East York Community With Its Tree-Lined Streets, Local Cafés, Shops, And Nearby Parks. Top Schools, Recreational Amenities, TTC, And Easy DVP Access Make This A Fantastic Opportunity To Own In A Growing Neighbourhood That Perfectly Balances Lifestyle And Convenience. (id:60365)
893 Wingarden Crescent
Pickering, Ontario
LOCATION! LOCATION! LOCATION! Attention Luxury Custom Home Builders, Developers and Land Investors, this is a gem of an opportunity! This prime building lot is a blank canvas to build one's dream home. It's a severed parcel of land which is zoned R4, ready-to-build and has all the necessary services available at the lot line. Wingarden Crescent is a quiet family friendly street with luxury custom built homes, in the midst of Dunbarton: a sought after residential neighbourhood in Pickering. The Dunbarton community has the most desirable luxury custom built homes, an abundance of parks and trails, great schools and shopping. It's less than a 10 min drive to Pickering GO Station, The Shops at Pickering City Centre and Rouge National Park and only a 15 min drive to any of these fabulous golf courses: Pickering Golf Course or Riverside Golf Course or Whitevale Golf Course! This is an ideal lot for builders, developers, or investors looking to create a luxury home or investment property in a high-demand area. (id:60365)
13 Prestonway Drive
Clarington, Ontario
Exquisite 3 Bdrm Home Upgraded Throughout Backing Onto Field. W/ No Neighbours Behind. Featuring Open Concept Custom Kitchen Overlooking Dining & Separate Living Rm. Renovated Kitchen W/New Cabinetry ,Pots & Pans Drawers, Quartz Counters, Island/Breakfast Bar, Backsplash, Under Cabinet Lighting & S/S Appliances. W/O To Private Fully Fenced Yard. High Quality Laminate Flooring Throughout Incl. Bdrms & Stairs. Massive Master Bdrm W/Updated Ensuite & W/I Closet. (id:60365)
22 Ivy Avenue
Toronto, Ontario
Welcome to 22 Ivy Ave, a charming, detached home nestled in highly coveted Riverdale. Proudly owned for over 30 years, this residence boasts rare 3 car parking and a lovely tiered back yard along with beautiful landscaped front yard. Functional principle rooms with decent sized bedrooms, the home has been tastefully painted and well kept. Located within an exceptional school catchment area, residents benefit from proximity to top-rated educational institutions such as Riverdale Collegiate. Enjoy Leisurely strolls to nearby Greenwood park, explore the boutique shops and diverse dining options of the Danforth or enjoy a day at Kew Beach. Convenient access to Gerrard Street car or Greenwood/Donlands Subway station. Don't Miss out. (id:60365)
76 Merchants Avenue
Whitby, Ontario
Absolutely Stunning Family Home In Sought-After Williamsburg Neighbourhood! This Stylish Detached Home Captures Everyone's Eye Plus Just Steps From Williamsburg Public School And Medland Park, Perfect For Quality Family Time. The Style Of The Home Blends Timeless Charm With Everyday Functionality, Starting With Gleaming Hardwood Floors And A Combined Living And Dining Area Enhanced By Elegant Wainscoting. The Family Room Is A True Highlight, Featuring Soaring Cathedral Ceilings, Skylights That Flood The Space With Natural Light, And A Cozy Fireplace For Relaxing Evenings. The Modern Kitchen Is Both Beautiful And Practical, Complete With Stainless Steel Appliances, Granite Countertops, And A Beautiful Backsplash. Upstairs, You'll Find Spacious Bedrooms, Including A Primary Bedroom With A 4-Piece Ensuite, While The Remaining Bedrooms Are Bright And Well-Appointed With Windows And Ample Closet Space. One Of The Best Features Is The Convenient Second-Floor Laundry Room No More Hauling Laundry Up And Down The Stairs! Step Outside To A Fully Fenced Backyard, Ideal For Entertaining And Privacy. This Home Is Perfect For Families Or Anyone Seeking Comfort And Convenience. Located Minutes From Highways 407 &401, Medland Park, Great Schools, And All Major Amenities Including Walmart, Home Depot, No Frills, And More Everything You Need Is Close By. Don't Miss This Incredible Opportunity To Own A Truly Special Home In Williamsburg! ** This is a linked property.** (id:60365)
3622 - 68 Corporate Drive
Toronto, Ontario
Bright & Spacious 3-bed & 3-bath Scarborough condo with 2 parking spots & locker. Enjoy indoor pool, tennis, gym, BBQ, bowling, library, guest suites & 24-hr concierge. Prime location near Hwy 401, Scarborough Town Centre, TTC, hospitals & Centennial College. Luxury, convenience & lifestyle all in one! (id:60365)
1419 - 1695 Dersan Street
Pickering, Ontario
Exquisite brand-new never lived townhome in the sought-after Duffin Heights community ofPickering, where modern elegance meets everyday convenience. This 2-master-bedroom, 3-bath home offers approximately 1,400 sq. ft. of bright, open living space with two spacious balconies and 9-ft ceilings. The open-concept layout features a stunning kitchen with quartz countertops, full-size appliances, backsplash, large island, and ample storage-perfect for family dinners or entertaining friends. Enjoy two private rooftop terraces ideal for relaxing or watching sunsets, plus a main floor powder room and two parking spots for added convenience. Located steps from highways, shops, restaurants, scenic walking trails, and parks, and just 5 minutes from the GO station. Walking distance to a large plaza for everyday essentials and an excellent Montessori school, making it the perfect home for comfort, lifestyle, and convenience. Don't miss out on this gem! (id:60365)

