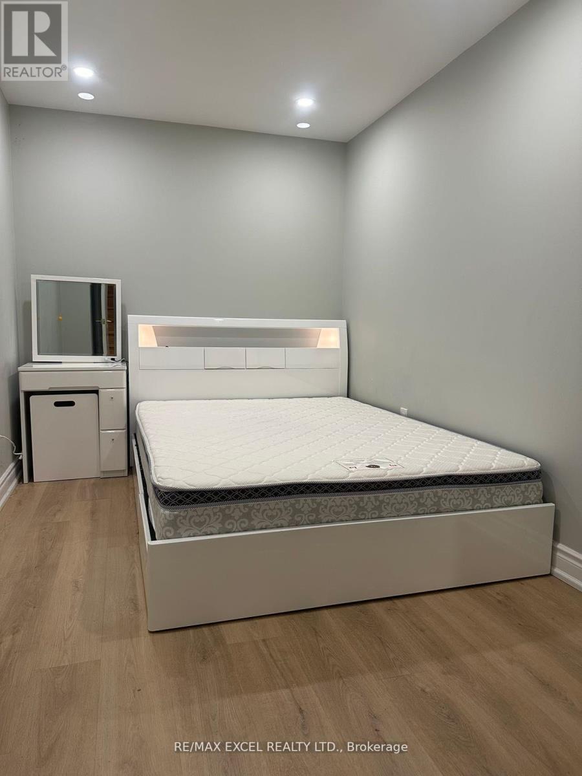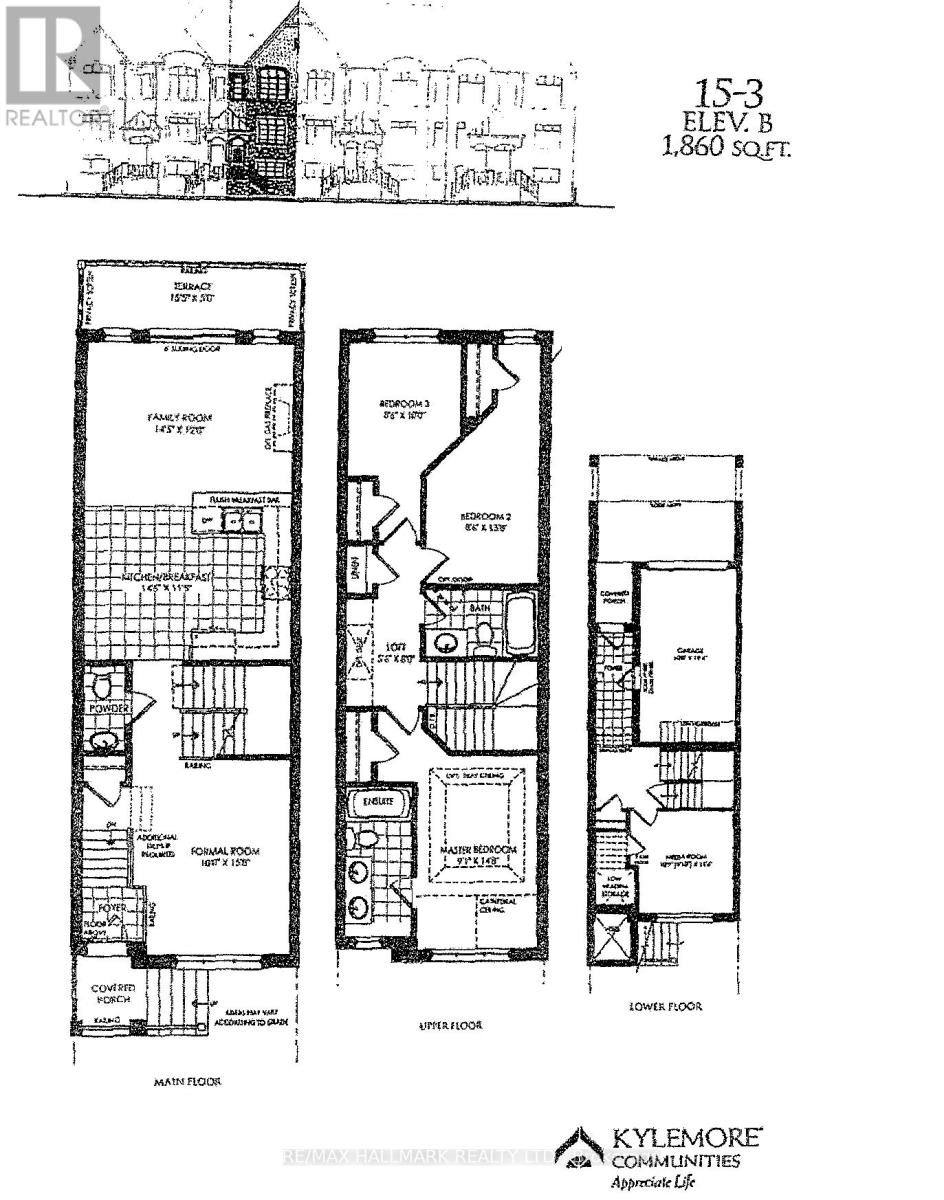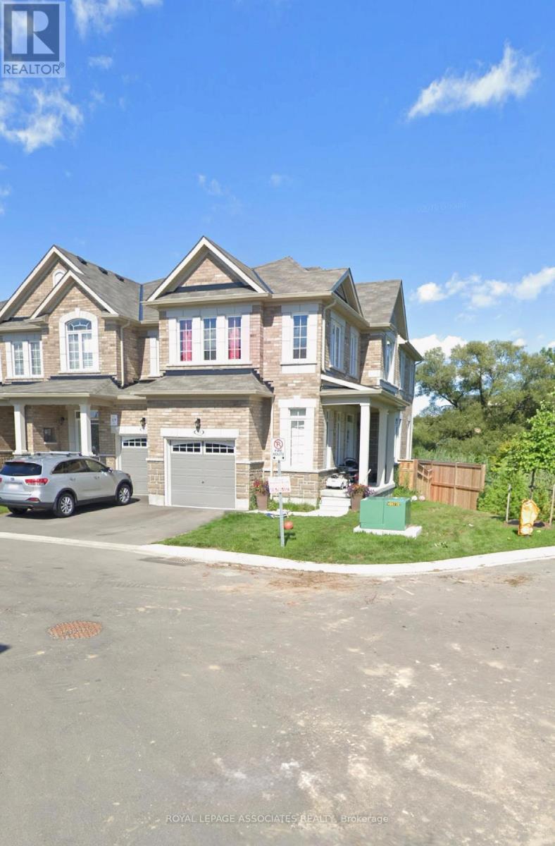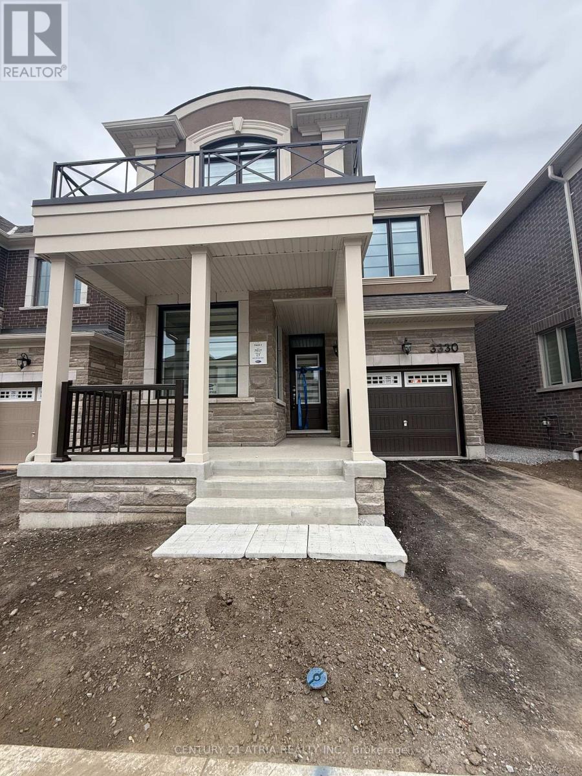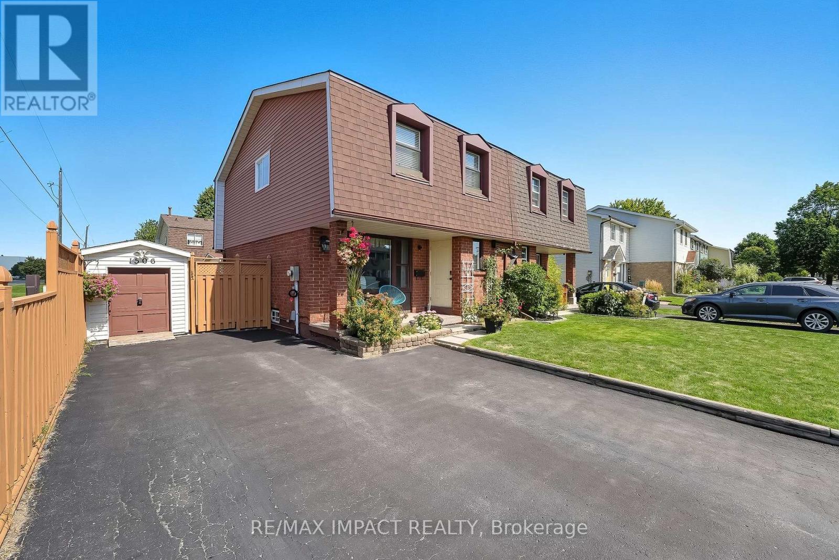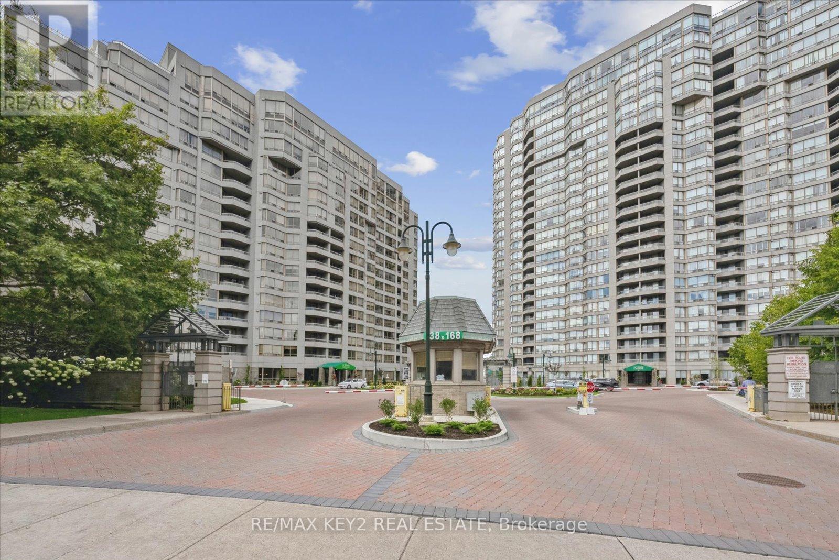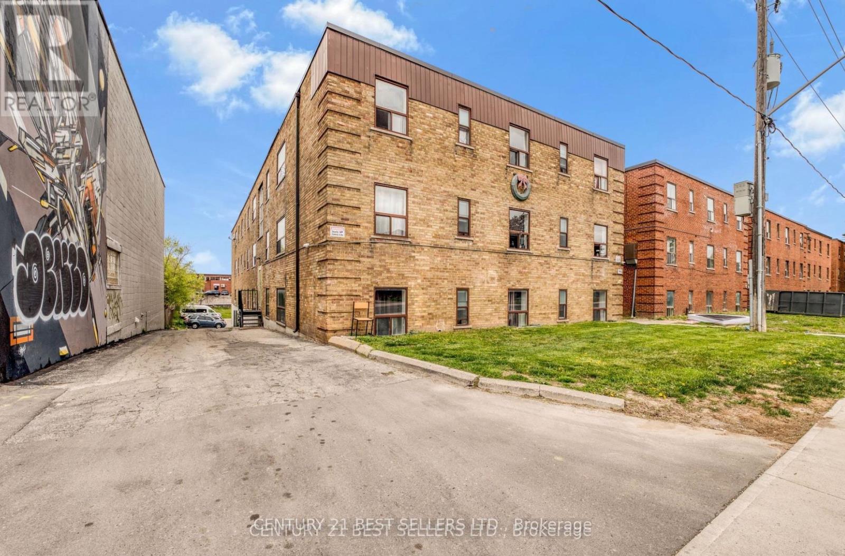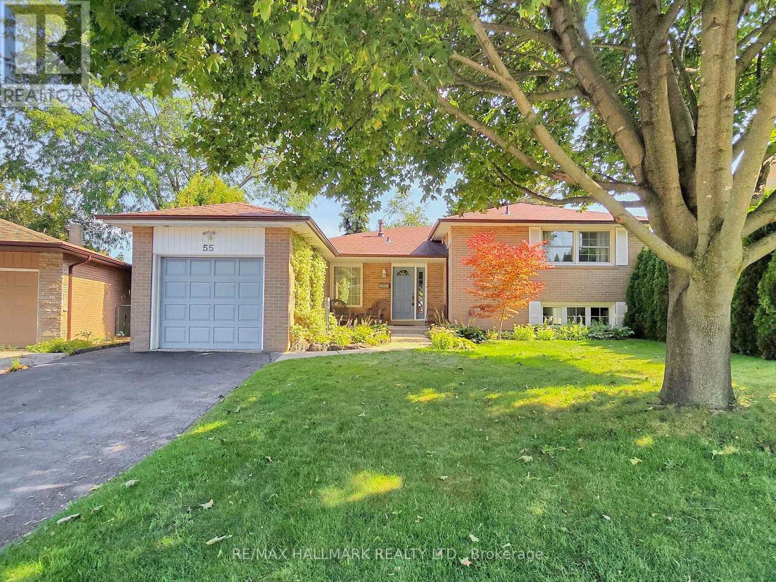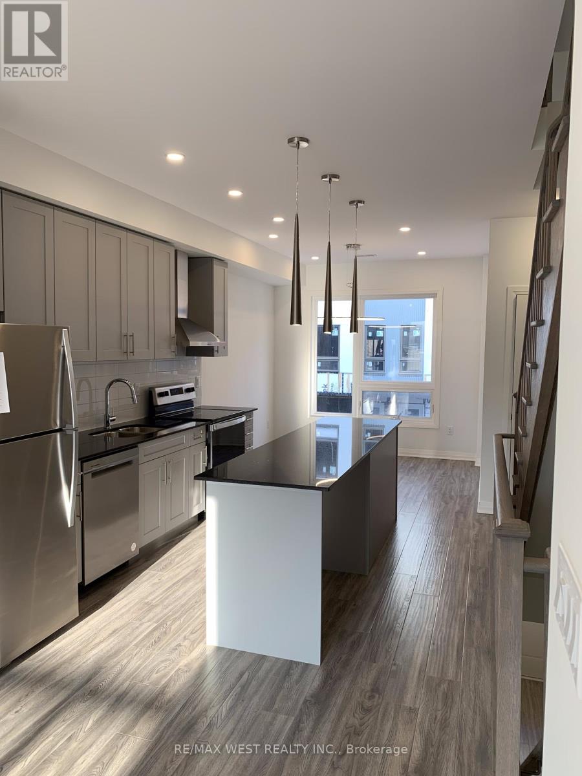Bsmt - 16 Maroon Drive
Richmond Hill, Ontario
Renovated Semi-Detached In High Demand Oak Ridges! Brand new renovated 2 bedrooms with 1 parking for lease! (ADDITIONAL $100 FOR THE SECOND PARKING) move in ready, stunning fine workmanship finished with separate entrance from garage. Top School Zone And 2 Minutes To Famous Lake Wilcox, Skate Park And Community Center. MOVE IN READY!! Tenant can choose to have one parking spot with price reduction if needed. (id:60365)
21 Delphinium Avenue Avenue
Richmond Hill, Ontario
1 bdrm fully renovated basement apartment with separate private entrance. Strictly No smoking / No pets/ No fish cooking policies due to serious allergies in a family. Quiet, peaceful, green neighborhood. 7 min to GO station by car. Will best suit a professional or couple. Large living roomwith dining area. Large windows with a lot of sunlight. Full size washer and dryer. Appliances include full size, stainless steel fridge, stove with hood,dishwasher, double sink, microwave. High Speed Internet. One Parking space on driveway is available for renter and included in the rent price. Tenant is responsible for snow plowing on the interlocking route leading to their entrance. Required for rent: Rental Application. Photo ID. Employment Letter.Latest 2 pay stubs. 3 professional references. Current Equifax Credit Report with score. Criminal check. First and last months' rent pay by bank draft or certified check. 10 postdated certified checks. Tenants Insurance (id:60365)
63 New Yorkton Avenue
Markham, Ontario
Welcome To Kennedy Manors! This Is A Fantastic Opportunity To Reside In A Modern, Well-Maintained, And Open-Concept Executive Townhouse In Angus Glen By Kylemore Communities. The Home Boasts Designer Features, Including An Upgraded Contemporary Kitchen With Wolf/Sub-Zero Stainless Steel Appliances, Stunning High-End Hardwood Floors On Both The Ground And Second Levels, And Hardwood Stairs With Iron Pickets Throughout. Enjoy 10-Foot Ceilings On The Second Level And 9-Foot Ceilings On The Third Floor, Along With Pot Lights, An Electric Fireplace, Window Coverings, And More! The Professionally Finished Basement Adds Extra Living Space, Perfect For An Office, Recreational Area, Or A Fourth Bedroom. Situated In A Family-Friendly Neighborhood, Just Steps From The Historic Main St Unionville Area. Its Also Close To Top-Rated Schools Like Pierre Elliott Trudeau High School And Unionville Montessori College, As Well As Toogood Pond Park, The Angus Glen Community Centre, Library, Markville Mall, And Village Grocer. The POTL Fee Covers Landscaping, Snow Removal, And Garbage Collection. Just Move In And Enjoy! (id:60365)
33 Keenlyside Lane
Ajax, Ontario
Welcome to this beautifully maintained 2-storey traditional corner townhouse in a desirable Ajax neighborhood! Featuring 3 spacious bedrooms and 3 bathrooms, this home offers an abundance of natural light from large windows throughout. Enjoy the open and airy feel with 9 ft ceilings on the main floor, creating a bright and inviting atmosphere. The functional layout includes a modern kitchen, open-concept living/dining area, and generous bedroom sizes. Conveniently located close to Hwy 407, Hwy 401, schools, parks, and all major amenities - shopping, restaurants, transit, and more. The perfect blend of comfort, style, and unbeatable location! (id:60365)
3330 Marchington Square
Pickering, Ontario
Be the very First!! Step into this stunning 4-bedroom detached home with a versatile main-floor office, offering 2,170 sq. ft. of bright, open-concept living with premium upgrades throughout. Designed with comfort and style in mind, this home is perfect for families and professionals alike. The main-floor office creates a dedicated space for working from home, studying, or managing daily tasks adding flexibility without compromising comfort. The chef-inspired kitchen features quartz countertops, upgraded cabinetry, and a seamless flow into the living and dining areas, making it ideal for both everyday living and entertaining. Throughout the main floor, hardwood flooring pairs beautifully with a stained oak staircase, while smooth ceilings main floor and 9-foot heights on both levels enhance the homes open, airy feel. Upgraded interior doors add an extra touch of sophistication. Upstairs, the luxurious primary suite offers a peaceful retreat with a spacious walk-in closet Upstairs, the luxurious primary suite offers a peaceful retreat with a spacious walk-in closet shower. Convenient second-floor laundry adds everyday ease. Nestled in a vibrant, family-friendly community, this home combines modern design, premium finishes, and practical living all in one! (id:60365)
1506 Fenelon Crescent
Oshawa, Ontario
Welcome to this beautifully maintained three-bedroom, two-bathroom semi-detached home, perfectly set on a quiet, family-friendly street just steps from lakefront trails, parks, schools, shopping, transit, and Highway 401. The bright and inviting main floor offers a seamless flow, with a spacious living and dining area that's ideal for both everyday living and entertaining. The kitchen overlooks the private, fully fenced backyard, with a covered deck, large shed, and well-kept gardens. Upstairs, three generous bedrooms are filled with natural light, creating a warm and comfortable retreat for the whole family. The finished basement adds valuable living space with a cozy recreation room with a custom built-in bar, a convenient two-piece bathroom, and a large laundry and storage area to keep everything organized. The private double driveway has room for five vehicles, leading to a well-built storage building. There is no sidewalk to maintain or to prevent vehicles from fitting. Thoughtfully landscaped and boasting wonderful curb appeal, this home has been lovingly cared for and is truly move-in ready. Combining charm, functionality, and an unbeatable location, it's the perfect opportunity to settle into a welcoming community. New shingles 2023, furnace and AC 2021. (id:60365)
1116 - 138 Bonis Avenue
Toronto, Ontario
Tridel Signature Luxury Condo 2+1 Bedrooms, 2 Bathrooms! Bright and spacious split 2-bedroom plus den (large enough to be used as a 3rd bedroom), 2-bathroom condo in a highly sought-after Tridel building. | Features a gourmet kitchen with a separate breakfast area, newer hardwood floors, and a primary retreat with his & hers walk-in closets. | The unit also includes a separate locker for added convenience. | Maintenance fee covers all utilities + cable TV and Bell internet. | Enjoy resort-style amenities including 24-hour gatehouse security, visitor parking, indoor and outdoor pools, gym, billiards, ping pong, squash, sauna, party room, guest suites, and a car wash. | Prime location within walking distance to TTC, Agincourt Library, Walmart, No Frills, Agincourt Mall, schools, restaurants, and shopping. | Quick access to Hwy 401, Kennedy Subway Station, and local bus routes. Surrounded by vibrant neighbourhoods such as LAmoreaux, Dorset Park, and Pleasant View. (id:60365)
100a Brenda Crescent
Toronto, Ontario
DETACHED BRAND NEW CUSTOM BUILT HOME!!!*** Hardwood Floors***Quartz Counter Tops***Pot Lights***11' High ceiling***Main floor features Foyer--Powder Rm--Den--Open Concept living space--European chef's kitchen w/quartz counter & Back splash--S.S Appliances***Build-in speaker system***Secutiry System***Smart Wired***On the Second Floor--Large Primary Bedroom w/walk-in closet--Skylight & 5 Pc Ensuite. 2nd BDRm w. closet & 3pc Ensuite--Large 3rd and 4th bed Rm w. closet & shared 4pc Wash Rm***Minutes to Bluff Beach w/super convenient public transit***Easy access to supermarkets, shopping center, banks, close to public transit (Scarborough Go, Kennedy Station), schools (Corvette Junior Public School, St. John Henry Newman High School), library, shopping, restaurants etc. Full landscaped w.Interlock.Exterior Pot lights.Basement Apartment w. 2 Bedrooms, Open Concept living & Kitchen, Separate Laundry. Total Rental Income $7850.00/month. (id:60365)
106 - 990 O'connor Drive
Toronto, Ontario
Newly renovated apartment and building. 2 Bedroom apartment in the heart of East York. Steps to TTC, and all major stores. Main intersection O'Connor & St Clair. Option for 3rd bedroom that landlord will build prior to lease commencement. Utilities are all inclusive. Parking is available at $85 per month per spot (separate lease). A/C and storage also available at extra cost. (id:60365)
81 Woodview Drive
Pickering, Ontario
Stunning Custom-Built Estate Home In Pickerings Prestigious Tall Trees Community! Backing Onto The Rouge River, This Luxurious Ravine Lot Offers A Private In-Ground, Salt Water Pool, Landscaped Grounds, And A 3-Car, Tandem, Gas-Heated Garage With 3 vehicle lifts (Can Be Included). Inside, You'll Find A Grand Foyer With Solid Wood Spiral Stairs, Sunken Living Room With Crown Molding, Two Cozy Family Rooms (One With Built-In Dolby Atmos ready Speakers & Double-Sided Gas Fireplace), And A Gourmet Eat-In Kitchen With Premium Wolf Stove. Main Floor Alternate Primary Bedroom With Full Bath, Perfect For Guests Or In-Laws! Upstairs Features A Sunlit Loft And 4 Spacious Bedrooms, Three With Ensuite Baths. Major Updates: Roof with leaf guard (2021), 2 Furnaces (2024), 2 Water Heaters- owned (2018), 2 A/Cs (2020), Garage Doors (2025), Pool Heater(2020) Pool Pump(2019).Garage Heater (2023), Wolf Stove (2018), Bosch Dishwasher(2018). Crescent Driveway, Close To Top Schools, Parks, Shopping, And Just 30 Mins To Downtown. A Rare Blend Of Elegance, Functionality & Location! (id:60365)
55 Albacore Crescent
Toronto, Ontario
Welcome to 55 Albacore Cres, a detached Side split with 3+2 bedrooms that has been cherished by only its second owner for more than 30 years. As you arrive, the inviting curb appeal sets the stage with mature landscaping, a well-kept exterior, and a welcoming front entry that reflect true pride of ownership. Step into the inviting foyer with functional closet space. Open living and dining room filled with natural light access to deck and yard, creating an airy setting for gatherings and family time. The eat-in kitchen is bright and functional, with easy access to the side entrance and backyard. Upstairs, the spacious primary bedroom offers a double closet and semi-ensuite to an updated full bathroom, while the secondary bedrooms provide comfort and flexibility. The lower level boast an additional large recreation room, currently used as the owners art studio, further enhances the homes functionality. The basement allow for incredible versatility with a self-contained in-law suite featuring two bedrooms, a full kitchen, spacious living and dining areas, full bathroom & its own separate walk-up/walk-out, this level is ideal for extended family or rental income. The attached garage provides excellent storage with 2 mezzanines for storage plus a convenient backdoor entrance. The well landscaped yard adds versatility for kids and adults alike highlighting kids play area which includes a built in sandbox.The location completes the package - set in a family-friendly neighbourhood within walking distance to schools, parks, and trails, and just minutes from shopping, dining, major highways, and transit for an easy commute across Toronto.Meticulously cared for and upgraded over the years, this home offers move-in-ready comfort, income potential, and a welcoming community setting. 55 Albacore Cres isn't just a house its a home where new memories are waiting to be made. (id:60365)
1658 Pleasure Valley Path N
Oshawa, Ontario
Welcome to the Ironwood Towns community. This bright and modern 4-bed, 3-bath townhouse is ideal for a growing family, offering an open-concept main floor with laminate flooring, granite countertops and stainless steel appliances. Oak stairs lead to spacious bedrooms, and the finished lower level provides flexible living or home-office space. Enjoy a private balcony and quick access to Durham College, the 407, parks, conservation areas and major retailers including Costco, Canadian Tire, Shoppers, Tim Hortons and Starbucks within easy reach. (id:60365)

