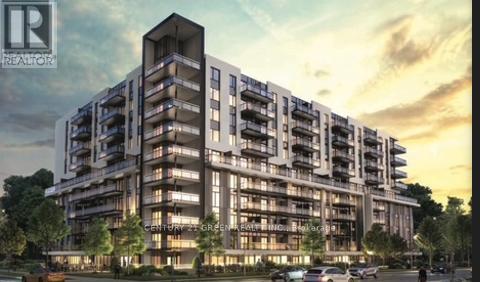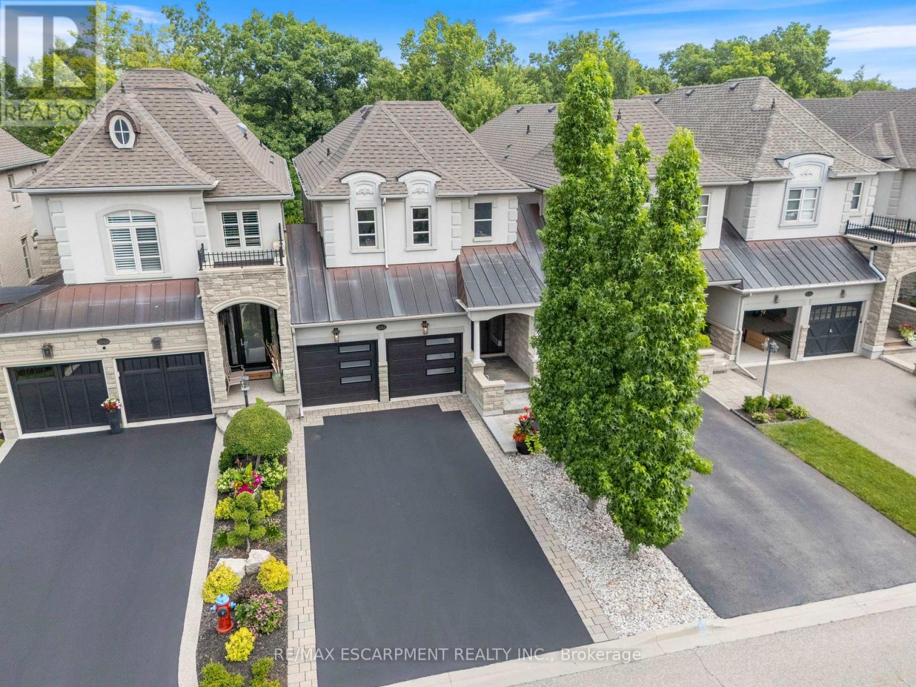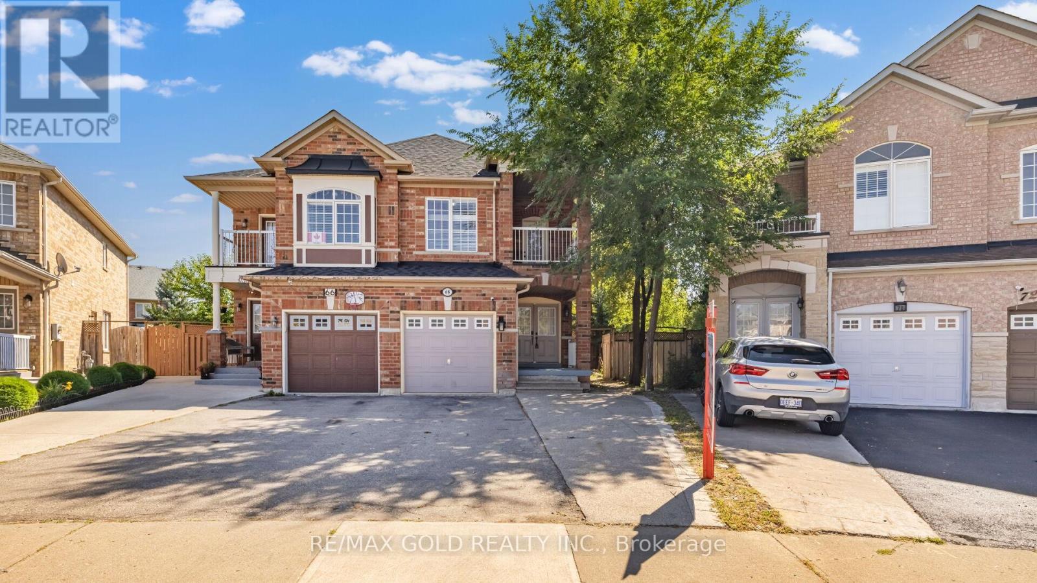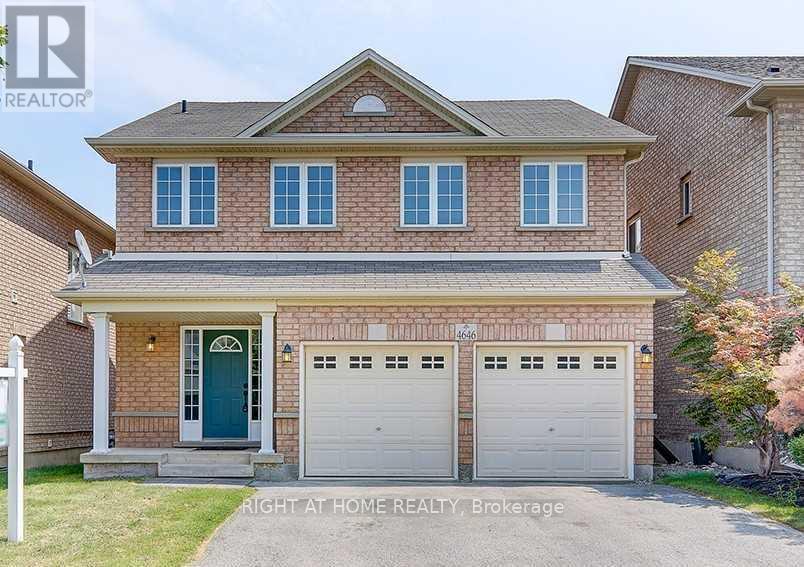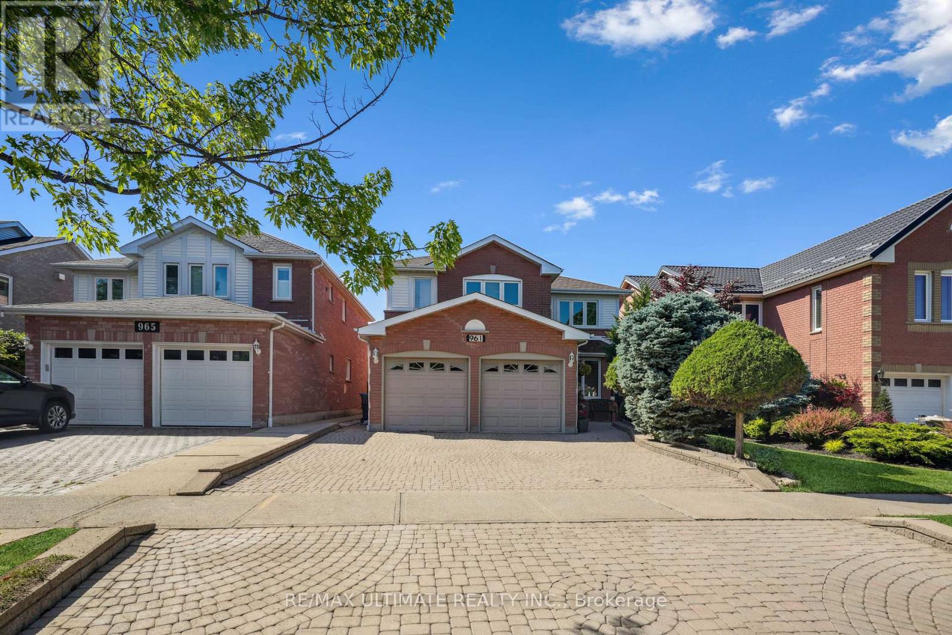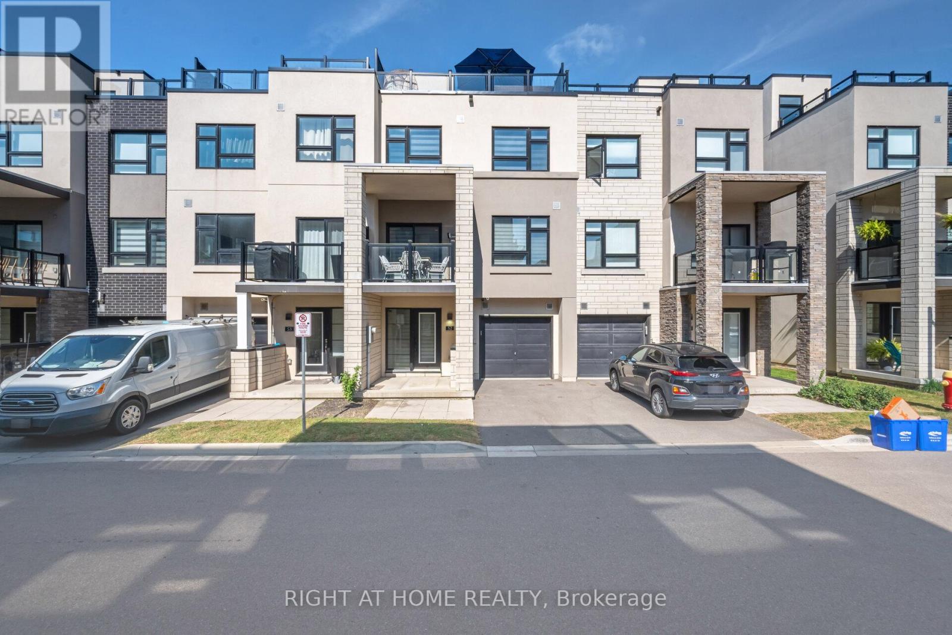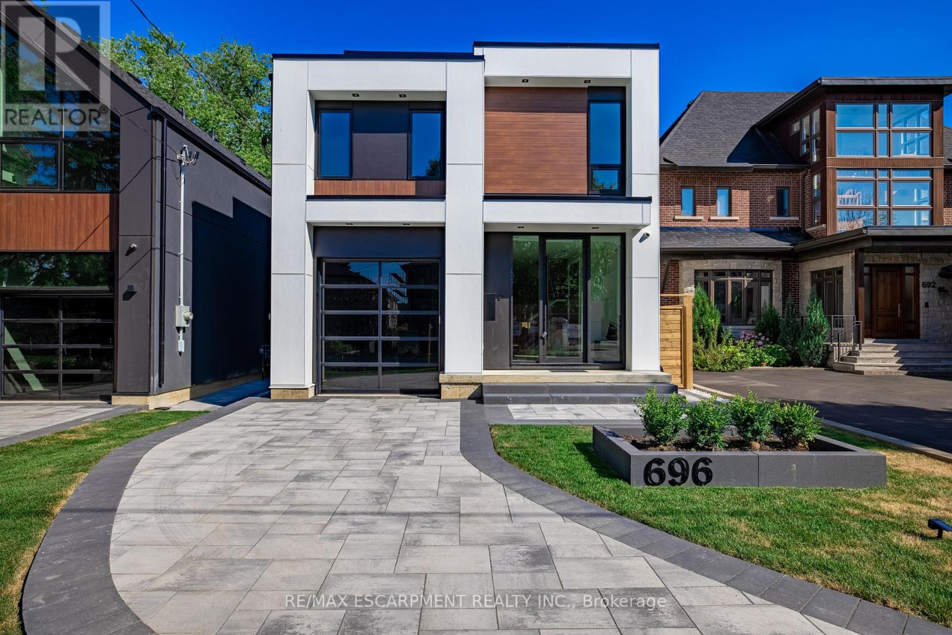501 - 575 Conklin Road E
Brantford, Ontario
Gorgeous 2+ Study Condo located in the state of Art Ambrose Condos in West Brant. A premium corner unit with a huge 250 sq ft balcony to entertain. No expense has been spared to offer an elegant and high end lifestyle to those wishing to live in a newly built luxury condo. This unique condo features open vast rooms with floor to ceiling windows and beautiful high end kitchens and bathrooms. Look out onto the manicured landscape from your large balcony. Condo includes movie room, exercise/yoga, party room, rooftop deck with garden, pet washing station, entertainment room with chefs kitchen, outdoor track and more. Stainless steel appliances included . Parking and Locker is included in the price! This assignment sale and expected occupancy is November 2024. Close to all major amenities from parks, schools, trails, shopping and highway access. Enjoy your forever home in wonderful West Brant! (id:60365)
113 Catherine Street
Wilmot, Ontario
OCCUPANCY THIS FALL 2025!!! Welcome to New Hamburg's latest townhouse development, Cassel Crossing! Featuring the quality "now under construction" traditional street front townhouse "The Park" 3 bed interior unit with sunshine basement by a local builder. This unit is full of upgrades! PICK YOUR FINISHES WHILE YOU CAN; quartz countertops throughout, main floor luxury vinyl plank, 9ft main floor ceilings, central air & ERV and wood deck. Enjoy small town living with big city comforts (Wilmot Rec Centre, Mike Schout Wetlands Reserve, Downtown Shops, Restaurants) & much more! Conveniently located only 15 minutes to KW and 45 minutes to the GTA. Open House is held at presentation centre that is located inside the Mortgage Group office located at 338 Waterloo Street Unit #8 - New Hamburg. BONUS: Limited time offer (6 piece appliance package) with purchase and $15,000 in FREE UPGRADES!!! (id:60365)
111 Catherine Street
Wilmot, Ontario
OCCUPANCY THIS FALL 2025!!! Welcome to New Hamburg's latest townhouse development, Cassel Crossing! Featuring the quality "now under construction" traditional street front townhouse "The Park" 3 bed interior unit with sunshine basement by a local builder. PICK YOUR FINISHES WHILE YOU CAN; quartz countertops throughout, main floor luxury vinyl plank, 9ft main floor ceilings, central air & ERV and wood deck. Enjoy small town living with big city comforts (Wilmot Rec Centre, Mike Schout Wetlands Reserve, Downtown Shops, Restaurants) & much more! Conveniently located only 15 minutes to KW and 45 minutes to the GTA. Open House is held at presentation centre that is located inside the Mortgage Group office located at 338 Waterloo Street Unit #8 - New Hamburg.BONUS: Limited time offer (6 piece appliance package) with purchase and $15,000 in FREE UPGRADES!!! (id:60365)
109 Catherine Street
Wilmot, Ontario
OCCUPANCY THIS FALL 2025!!! Welcome to New Hamburg's latest townhouse development, Cassel Crossing! Featuring the quality "now under construction" traditional street front townhouse "The Preserve" 4 bed layout end unit with sunshine basement by a local builder. PICK YOUR FINISHES WHILE YOU CAN; quartz countertops throughout, main floor luxury vinyl plank, 9ft main floor ceilings, central air & ERV and wood deck. Enjoy small town living with big city comforts (Wilmot Rec Centre, Mike Schout Wetlands Reserve, Downtown Shops, Restaurants) & much more! Conveniently located only 15 minutes to KW and 45 minutes to the GTA. Open House is held at presentation centre that is located inside the Mortgage Group office located at 338 Waterloo Street Unit #8 - New Hamburg.BONUS: Limited time offer (6 piece appliance package) with purchase and $15,000 in FREE UPGRADES!!! Current upgrades include two piece rough-in in basement and sanitary backwater valve. (id:60365)
3143 Watercliffe Court
Oakville, Ontario
Welcome to 3143 Watercliffe Court. A beautifully upgraded executive freehold townhouse nestled in one of Oakville's most private and charming enclaves. Backing onto protected greenspace and the serene Fourteen Mile Creek, you'll enjoy peaceful surroundings, scenic trails, and a true sense of community just minutes from major highways, Oakville Trafalgar Hospital, everyday shopping, Bronte Harbour, and excellent dining. Featuring 3 bedrooms, 4 bathrooms, and over 2900 sq ft of total living space, this home is filled with natural light and showcases stunning views of our ever changing Canadian seasons from every level. No detail has been overlooked in designing this home. You'll find numerous high-end updates throughout, including hardwood flooring, custom designed closets, built-in cabinetry, and multiple fully renovated rooms. The main level boasts a bright, open-concept great room and gourmet kitchen. Step out onto a custom deck - an extension of your living space with a built-in Twin Eagles BBQ, perfect for entertaining. Additional highlights include a versatile flex room (ideal as a dining room, office, or extra living space), a large gas fireplace, stylish entryways, a 2-piece powder room, and convenient garage access. Upstairs, the sunlit primary suite features two walk-in closets, private forest views, and a luxurious updated ensuite. Two additional bedrooms (one with a walk-in closet), a second full bathroom, and upper-level laundry complete this floor. The fully finished lower level offers high ceilings, large windows, a second gas fireplace, a 2-piece bath, and flexible space ideal for a rec room, home gym, or guest suite. Professionally hardscaped front and back, this home is truly turnkey and low-maintenance. With exceptional craftsmanship, thoughtful design, and unbeatable convenience, this property offers a rare opportunity to join a close-knit community ready to welcome you home. (id:60365)
68 Dewridge Court
Brampton, Ontario
Absolutely Beautiful Semi-Detached House! 4+1 Bedrooms With A Separate Entrance For The Basement! Recently Renovated! Lots Of Upgrades! Open Concept Layout! Located In The Most Demanded Area! Close To Grocery Stores, Brampton Library, Schools! Excellent Bus Service! 4 Car Parking On Driveway. Huge PIE SHAPE Backyard (id:60365)
4646 Kearse Street
Burlington, Ontario
Spacious And Stunning 2 Car Garage 4Br Detached Home Nestle In Safe And Quiet Desirable Community Of Alton Village. 9 Ft Ceiling Main Floor, Fresh Paint All Over, Hardwood Floor Throughout 1st&2nd Floor, New Electric Light Fixtures. South East Exposure Backyard W/All Day Sun-Filled Cozy Family Room. Finish Bsmt W/Lots Pot Lights To Enjoy Family Fun Time. Walk To School, Parks, Haber Rec Centre, Golf Course, Shopping. Minutes To 403/407, All Amenities... (id:60365)
961 Focal Road
Mississauga, Ontario
Fantastic detached brick 4 bedroom home in great neighbourhood! Lovingly maintained and true pride of ownership. 2,735 square feet plus finished basement, almost 4,000 square feet of living space. Large principal rooms. Main floor complete with all desired rooms but with an sense of open concept living. Large kitchen with limestone backsplash, stone counter, and stainless steel appliances overlooking large breakfast area with walk out to deck. Comfortable main floor family room with wood fireplace (never used by current owner, buyer to verify). Large second floor with 4 bedrooms and oasis primary bedroom complete with walk-in closet, 4 piece ensuite bath with jacuzzi, and sitting area, perfect for reading or relaxation. Linen closet. Huge finished basement with recreation and games areas. Awesome bar. Custom wall unit with built-in shelves and storage. Great entertaining space. Basement also has a kitchen and 4 piece washroom, easily convert to an in-law suite or apartment. The current owners did not rent it during their occupancy, it is in excellent condition as the rest of the home. Oak stairs and banister. 100 amp service with breaker panel. Furnace and A/C (2017). Large double car/door garage with openers, side entrance from exterior, and another entrance to the home via the laundry/mudroom. Professionally landscaped with interlock driveway and walk ways. Irrigation system. Gardener's dream front and backyards. Large deck measuring 11 1/2 feet X 17 feet off breakfast area. Backs onto Century City Park. No back neighbours for quiet enjoyment of this tranquil space. Close to shopping, restaurants, public transit, schools, parks, and short drive to HWY 403. Don't miss this opportunity! (id:60365)
52 - 1121 Cooke Boulevard
Burlington, Ontario
*View Tour* Welcome to Station West a modern 3-storey townhome, perfectly located just minutes from the lake, parks, schools, and Aldershot GO Station. This upgraded 2 bedroom, 3 washroom 1,400+ sq. ft. of stylish, low-maintenance living space in one of Burlington's most desirable and commuter-friendly locations. This home has everything you're looking for, a rare hardwood oak staircase with black iron spindles from top to bottom. The potlights and upgraded light fixtures throughout bring a modern touch. Wide plank laminate flooring flows throughout the home, where large windows and a walkout to your private balcony flood the space with natural light. The second floor features a beautifully designed open-concept layout, with spacious living and dining area with a feature wall design that's perfect for entertaining and easy to furnish to suit your style. Step out to an additional balcony from the dining area for even more outdoor space. The kitchen has quartz countertops, a designer backsplash, upgraded black stainless steel appliances, and a large island with breakfast bar, built-in microwave, and built-in hood range. A upgraded 2-piece powder room is also located on this level. The third floor includes bright bedrooms, a full 3-piece bathroom, and bedroom-level laundry for added convenience. The top level boasts an oversized private rooftop terrace with stunning views of Burlington's. (id:60365)
13 - 1351 Ontario Street
Burlington, Ontario
Opportunity awaits in the heart of downtown Burlington! Well managed small quiet complex. This multi-storey, 3-bedroom, 1.5-bathroom townhome is being sold as-is as part of an estate sale. With a bit of TLC, this property can become your dream home, offering great potential to modernize and make it your own. Dramatic 12 foot ceiling in Great Room with walk out to patio and wood burning fireplace. New furnace May 2025. Located just minutes from Lake Ontario, enjoy the vibrant downtown lifestyle with shops, restaurants, parks, and waterfront attractions right at your doorstep. (id:60365)
696 Montbeck Crescent
Mississauga, Ontario
Step into this architecturally striking luxury residence, expertly crafted by Montbeck Developments, where exceptional design and meticulous craftsmanship span all three levels. This thoughtfully designed open-concept home showcases elegant herringbone-pattern white oak hardwood floors, soaring ceilings, and expansive floor-to-ceiling windows that bathe the interiors in natural light. The main level impresses with a sculptural glass-encased staircase and a designer kitchen outfitted with top-of-the-line Fisher & Paykel appliances, quartz countertops and backsplash, a spacious island, and a walk-in pantry. The living and dining areas are both refined and inviting, featuring custom built-ins, a sleek gas fireplace, and seamless access to the backyard and balcony perfect for indoor-outdoor living. Upstairs, you'll find four generously proportioned bedrooms, each thoughtfully appointed with built-in desks, custom closets, and stylish ensuites finished with concrete-style porcelain tile and premium fixtures. The primary suite is a true retreat, offering oversized windows, a luxurious 5-piece ensuite, and a walk-in closet with illuminated cabinetry. The fully finished lower level expands the living space with a large family or recreation room and a modern 3-piece bathroom. Additional highlights include heated basement floors, a well-equipped mudroom with ample storage, a servery, a rough-in for a home theater or gym, a laundry room, integrated ceiling speakers, and a garage with a sleek tinted glass door. Outside, enjoy a private paved patio and a fully fenced backyard ideal for entertaining or quiet relaxation. A perfect fusion of luxury and functionality, this home is designed to elevate modern family living. LUXURY CERTIFIED. (id:60365)
4 Lloyd Manor Road
Toronto, Ontario
A truly exceptional opportunity in Etobicokes sought-after Princess-Rosethorn neighbourhood! This beautifully renovated bungalow combines modern elegance with timeless comfort, offering an open-concept layout, separate entrance to lower level, and thoughtful upgrades throughout. Every detail has been carefully crafted for both style and function.Main floor features brand-new flooring, new windows and doors, and a seamless flow between sun-filled living and dining areas and a chef-inspired kitchen. Entertain or relax with the fireplace as your centerpiece, or cook with ease in the kitchen complete with quartz countertops, white cabinetry, stainless steel appliances, a large island perfect for family meals or hosting guests, and speaker system to enhance your cooking with music. Living room features multicolour lighting for ambiance, while bedrooms are cozy with soft night-light modes. Fully renovated bathrooms feature contemporary finishes, water-smart fixtures, and heated floors for comfort year-round.Lower level, with its own entrance, provides versatile space with two bedrooms, full bathroom, large recreation room, large windows, full kitchen, and upgraded laundry area. Double soundproofing ensures privacy, making it perfect for extended family, guests, or rental income. Step outside to a private backyard retreat with a new concrete walkway and over 500 sq. ft. of patio space, ideal for entertaining or relaxing. Attached garage and wide new driveway accommodate up to five vehicles, with a fully fenced yard and space for gardening or potential laneway suite.Close to top-rated schools including St. Gregory Catholic, Rosethorn Junior, and John G. Althouse Middle. Minutes to parks, trails, playgrounds, tennis courts, baseball diamonds, Islington Golf Club, shopping, dining, TTC, Kipling GO, Pearson Airport, and major highways. This turnkey home is perfect for families seeking a welcoming, vibrant community and a home ready to enjoy from day one. (id:60365)

