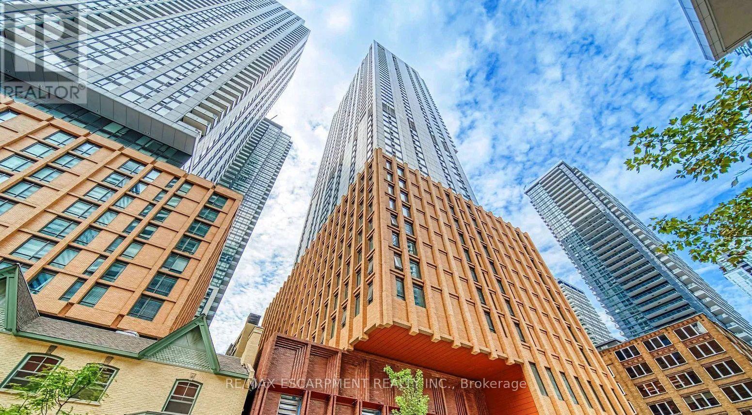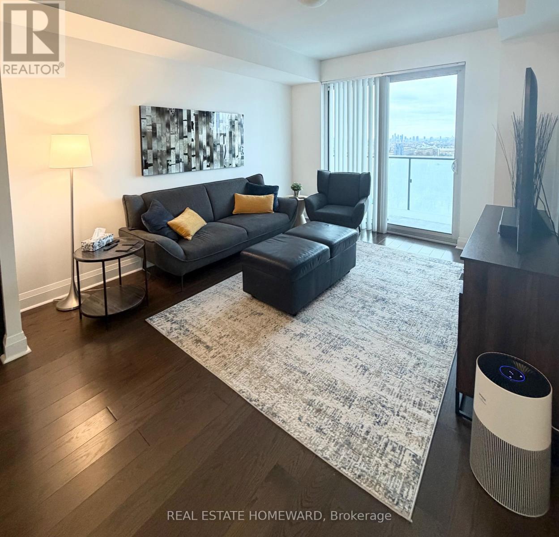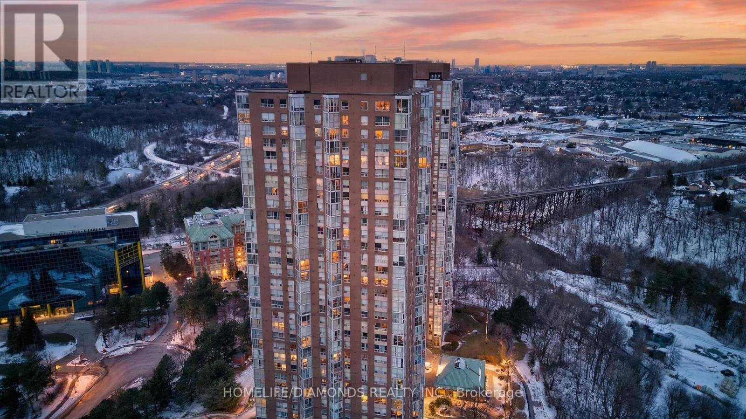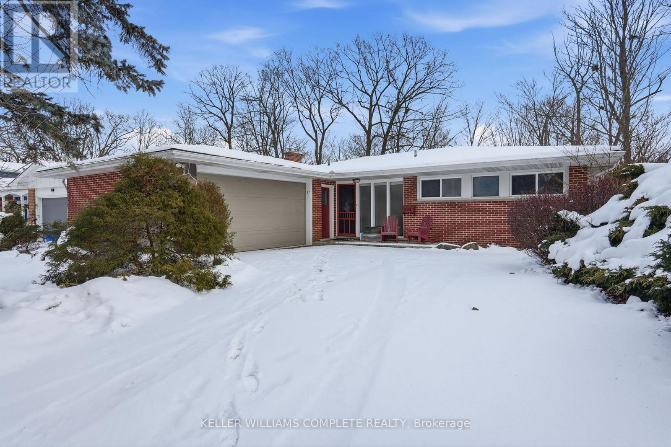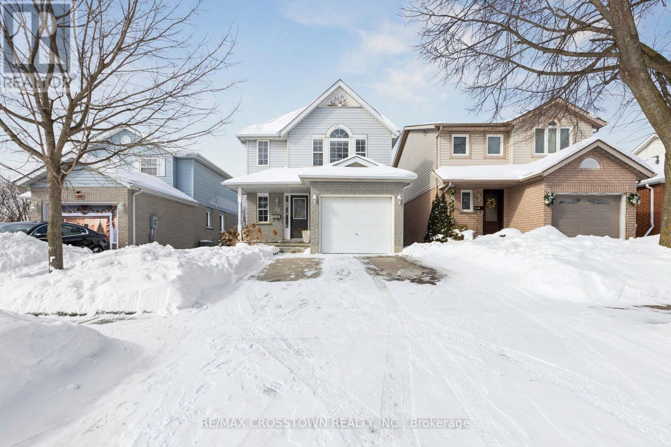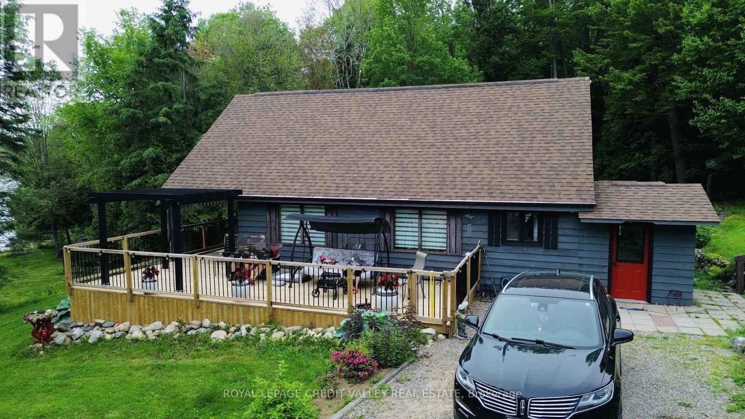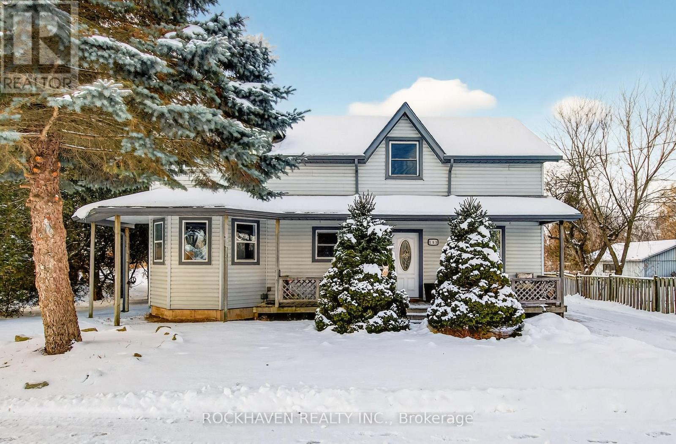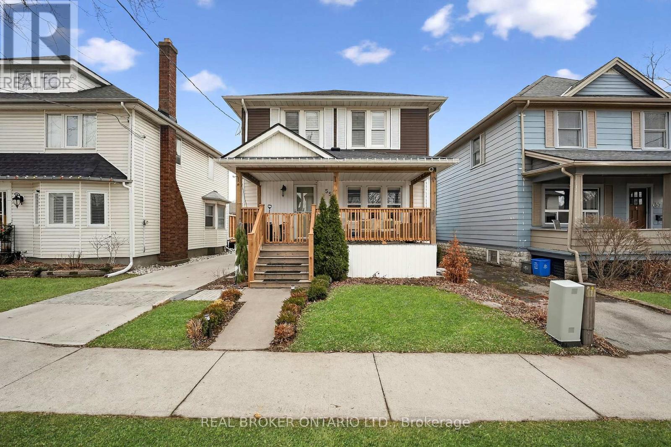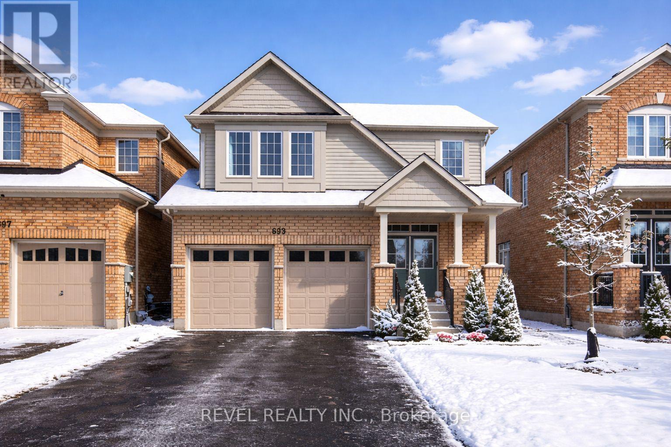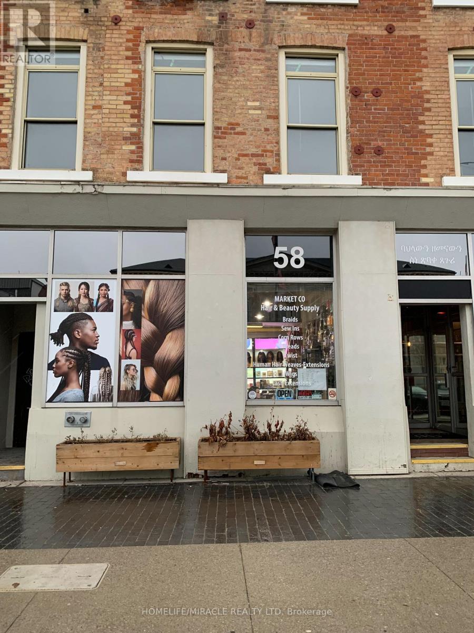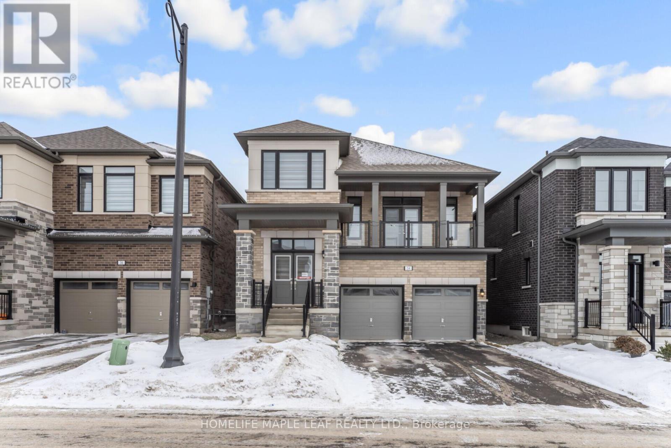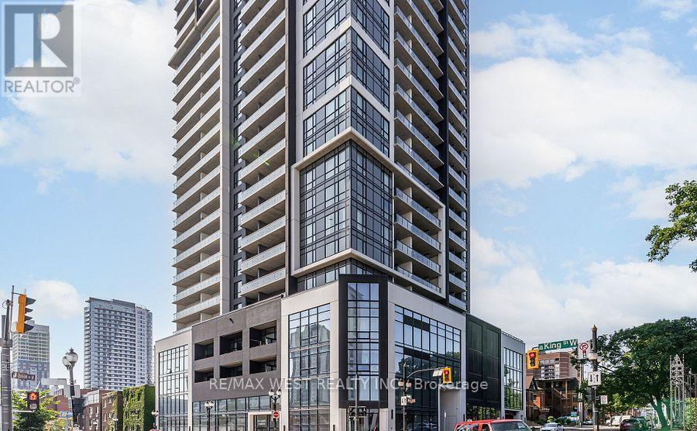4021 - 28 Widmer Street
Toronto, Ontario
Welcome to this like-new boutique condo in the theatre district. Bright, spacious, and located in the heart of Toronto, featuring 1 bed and 1 bath, with an open concept layout with high-quality finishes. Walking distance to all amenities, public transit, and minutes from the Gardiner expressway. Enjoy world class amenities such as a gym, fitness centre, lounges, party rooms and more. The perfect condo for a new grad, first time buyers or investor. The price is all inclusive of HST. (id:60365)
1805 - 65 St Mary St Street W
Toronto, Ontario
Elegant 2-Bedroom Condo. Step into luxury living with this beautifully designed 2-bedroom condo , offering approximately 800 sq. ft. of bright, open-concept living space. Features 9-foot ceilings, floor-to-ceiling windows, a modern kitchen, and a spacious primary bedroom with ample closet space. Enjoy unobstructed downtown skyline views from the private balcony.Building amenities include a gym, party room, theatre, library, yoga room, and 24-hour concierge. One parking space and one locker included. Walking distance to the University of Toronto, TTC subway, hospitals, shopping, and more. Furniture may be purchased from the current tenant. (id:60365)
2002 - 5 Concorde Place
Toronto, Ontario
Experience elevated living in bright, spacious, move-in-ready suite 2002 at 5 Concorde Place, a high-floor residence offering beautiful skyline views and an abundance of natural light. This well-maintained suite features a thoughtfully designed layout with spacious principal rooms, a generous living and dining area ideal for entertaining, and expansive windows that showcase the cityscape. The separate, newly updated kitchen features modern cabinetry and ample counter space, combining functionality with refined style. A sun-filled den with stunning skyline views provides the perfect space for a home office, study area, or a peaceful retreat. The newly renovated bathroom adds a contemporary touch. The bedroom(s) offer a serene escape, while the solarium and den is ideal for unwinding and enjoying panoramic city views. Includes one parking space for added convenience. The building has recently refreshed its corridors with modern carpet and elegant wallpaper, creating a sleek, upscale feel and is just minutes to parks, Aga Khan Museum, easy access to Downtown Toronto, TTC and LRT stations, Shops at Don Mills, DVP, and Flemingdon Park Golf Course, first-class amenities including 24-hour concierge, a gym and pool, hot tub, dry and steam saunas, tennis and squash courts, video room, library, pool tables, plenty of underground visitor parking, and scenic biking and walking trails. Come see it today before it's gone! (id:60365)
97 Robinhood Drive
Hamilton, Ontario
RARE OPPORTUNITY! Nestled on a quiet street w/ seamless access to both Ancaster & Dundas, this charming home offers a rare blend of functional living & a private connection to nature. Backing directly onto the prestigious Dundas Valley Conservation Area, the property is a sanctuary for local wildlife, where deer & birds are your most frequent neighbours. The main floor radiates character w/ its original hardwood flooring & a cozy gas fireplace, featuring 3 spacious bedrooms & updated 3-pc bath. Step through the patio doors onto the expansive deck (2018) to enjoy panoramic views of the lush greenery - the perfect spot for morning coffee or evening relaxation. The home is designed for versatility, boasting a full walk-out basement that serves as a complete in-law suite w/ stairs down from the front of the house as well. This lower level includes a 4th bedroom, a second 3-pc bath, & a rustic wood-burning stove that adds warmth to the living space. With its own set of patio doors leading to a professional interlock brick patio, the suite offers true independence & easy access to the outdoors. Practicality is woven throughout the property, from the shared laundry facilities to the impressive parking capacity, including a 2-car garage & a large driveway that fits 3 vehicles. Significant investments in the home's infrastructure provide lasting peace of mind. The kitchen was tastefully updated in 2011, while the mechanical systems are well-maintained w/ the furnace & A/C installed in 2013. Most notably, the shingles were replaced in 2023, ensuring the home is protected for years to come. Baseboards provide a secondary heat source in the basement. Whether you are looking for a multi-generational family home, investment property or a peaceful retreat that feels miles away from the city while being minutes from every amenity, this property delivers an unmatched lifestyle in one of the region's most beautiful settings. You must see the view to truly appreciate this opportunity! (id:60365)
52 Gibb Street
Cambridge, Ontario
Move-in ready and perfect for families! This well-maintained home offers brand new carpet upstairs and in the finished basement, giving it a fresh, updated feel. The spacious primary bedroom features a semi-ensuite, while the convenience of upper-level laundry makes everyday living easy. Enjoy a main-floor walkout to the deck with a natural gas BBQ hookup, ideal for entertaining or relaxing, and a finished basement with walkout to a fully fenced backyard-perfect for kids and pets. Located just minutes to the 401, with plenty of nearby nature walking trails and close to the popular Hespler area, this home combines comfort, convenience, and an active lifestyle. (id:60365)
992 South Baptiste Lake Road
Hastings Highlands, Ontario
Lakeside Living on Baptiste Lake | Income Potential | Minutes to Bancroft. Welcome to this charming 3-bedroom, 2-bathroom waterfront home on beautiful Baptiste Lake in Hastings Highlands, just 15 minutes from downtown Bancroft. Whether you're looking for a full-time residence, seasonal getaway, or income-generating property, this home offers exceptional versatility. The well-maintained main home features a spacious living area with stunning lake views and a finished basement, ideal for family gatherings, entertaining, or a home office. Step outside to enjoy your private shoreline and dock, perfect for swimming, boating, and soaking in the natural surroundings. A standout feature of this property is the two separate bunkies, offering incredible guest and rental flexibility. One bunkie comfortably sleeps four, while the second is fully equipped with a kitchen, shower, and compost toilet, making it ideal for extended stays or short-term rental use. This setup provides excellent Airbnb income potential.Additional structures include a 30' x 50' Quonset hut with an insulated workshop, an 8' x 12' garden shed, and a 12' x 12' metal gazebo-ideal for storage, hobbies, and outdoor entertaining.This property combines waterfront lifestyle, privacy, and income opportunity in one exceptional package. Don't miss your chance to own on Baptiste Lake. (id:60365)
151 Lynden Road
Hamilton, Ontario
Welcome home to this lovely rural 3 bedroom home in the quaint village of Lynden. This two story century home is set on a large fenced lot. The open concept main floor is filled with natural light, eat in kitchen, has a cozy fireplace, main floor laundry and views of the expansive yard which backs onto farmland. 3 nice sized bedrooms and a spacious bathroom with a soaker tub. Perfect for those who lovely rural life but conveniently located with walking distance to the community amentities. Loads of updates and a fabulous garage for hobbyists. EV charger, Greenhouse and shed along with a dog house complete this great property. (id:60365)
55 Thomas Street
St. Catharines, Ontario
Welcome to 55 Thomas St. A charming character home positioned in one of downtown St. Catharines' most desirable neighbourhoods. This classic two-storey detached residence blends timeless appeal with thoughtful updates. The covered front porch is ideal for your morning coffee or evening unwind. Inside, an open and bright layout where natural light dances across hardwood floors and highlights the home's original architectural details. The living room flows seamlessly into the dining area, creating a versatile space for entertaining. The eat-in kitchen features ample cabinetry and prep space. A main-floor laundry/mudroom leads out to the generous backyard, offering convenience and practicality. Upstairs, you'll find three well-appointed bedrooms with continued hardwood floors and abundant sunlight - providing comfortable living space for family or guests. Step outside to your private backyard oasis, ideal for summer barbecues and outdoor gatherings, along with a detached garage and additional storage space. Situated just steps from downtown St. Catharines, this home places you close to Montebello Park, local dining, shops, cultural venues, parks and more - blending urban convenience with residential charm. Easy access to highways and amenities makes commuting and everyday living effortless. (id:60365)
693 Mcmullen Street
Shelburne, Ontario
Welcome to 693 McMullen Drive - where modern design meets small-town charm in Shelburne's desirable Hyland Village. Set on a premium lot with peaceful views and no neighbours across the street, this less-than-5-year-old home delivers the perfect blend of elegance, comfort, and family-friendly function.Step inside to find a bright open-concept layout with engineered hardwood floors, a crisp white kitchen with subway tile backsplash, and stainless steel appliances that make entertaining effortless. The oversized windows flood the space with natural light, while the convenient mudroom with laundry and direct garage access keeps day-to-day living easy and organized.Upstairs, three spacious bedrooms await - including a generous primary suite with two walk-in closets and a spa-inspired ensuite featuring a glass shower, soaker tub, and extended vanity.The professionally finished basement adds incredible versatility, featuring a large rec room, storage, a cantina, and two stylish offices with smoked-glass doors. One even includes a window, creating the ideal space for a guest room, teen retreat, or home gym.Outside, enjoy a fully fenced backyard ready for summer BBQs, family fun, and evenings spent watching the sunset over the stormwater pond.Meticulously maintained and move-in ready, this home is perfect for families, professionals, or anyone looking to enjoy the relaxed pace of Shelburne living - without sacrificing modern style or space.Come see why 693 McMullen Drive stands out from the rest. (id:60365)
58 Carden Street
Guelph, Ontario
No Franchise Fee... This business is located at a prime downtown location of Guelph. It is in front of the city hall and has a high visibility, high traffic area, and ample public parking. Well maintained building. Rent and utilities are affordable for a small businessowner/operator. Lots of potential. Book your private showing today! (id:60365)
34 Orr Avenue
Erin, Ontario
New detached home with partially finishes basement in the beautiful town of Erin. This spacious 4 Bedroom, 2.5 washroom detached house offers generous living space, mdern amenities and a prime location near Caledon and Brampton. Entrance from the Garage to the Basement. (id:60365)
908 - 15 Queen Street S
Hamilton, Ontario
FREE INTERNET FOR 1 YEAR !!!!!! In the heart of downtown Hamilton, with stunning view of the lake and the city, 9 foot ceiling laminate floors throughout, extended hight kitchen with upgraded Stainless Steel appliances. Only steps from Jackson Square, Restaurants, Farmer's Market. Quick access to Go Transit, Express and the future LRT line. Easy access to McMaster University, Mohawk College & 403. (id:60365)

