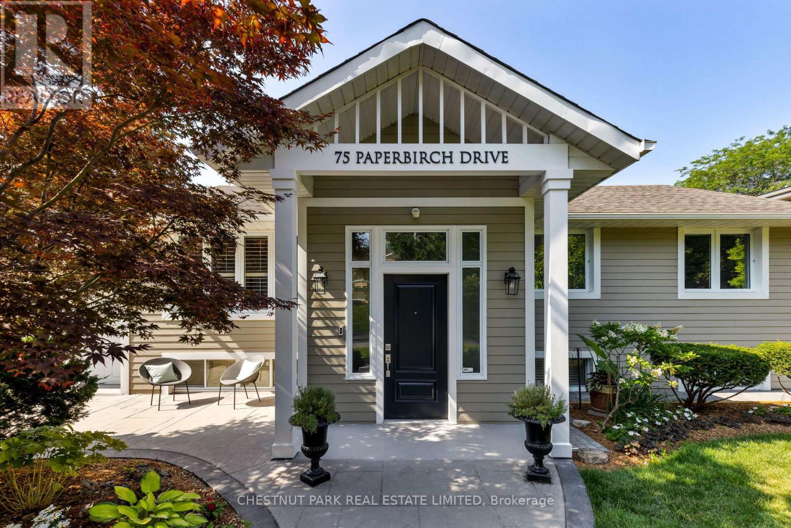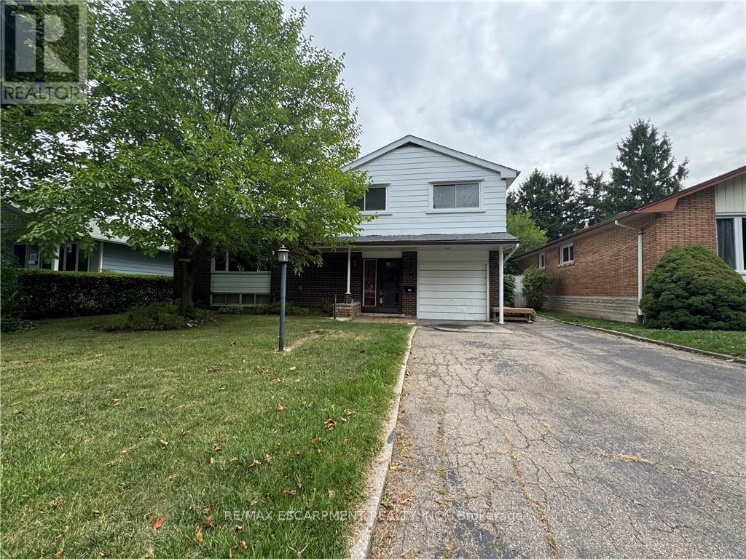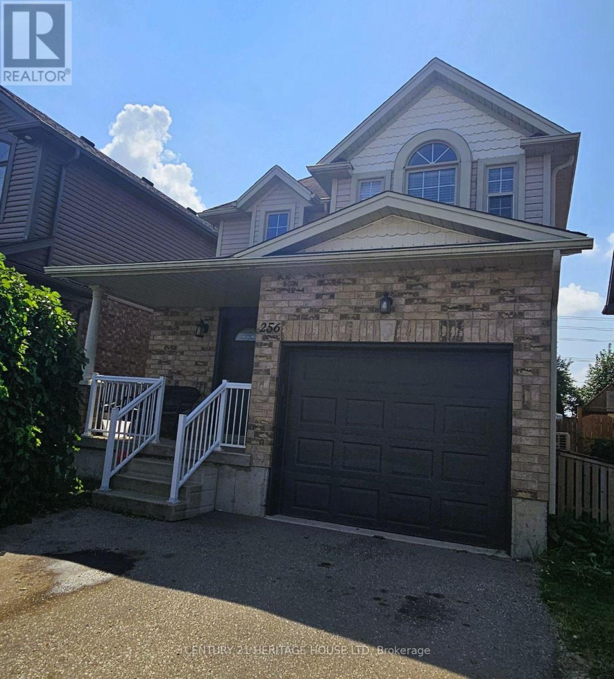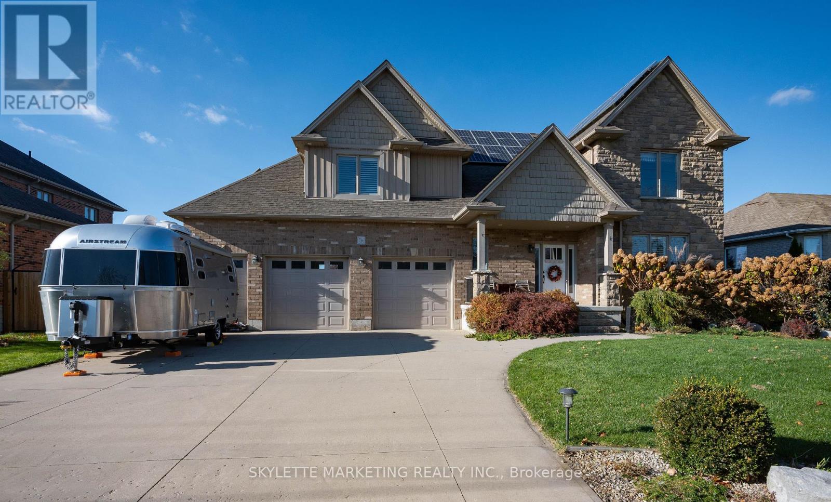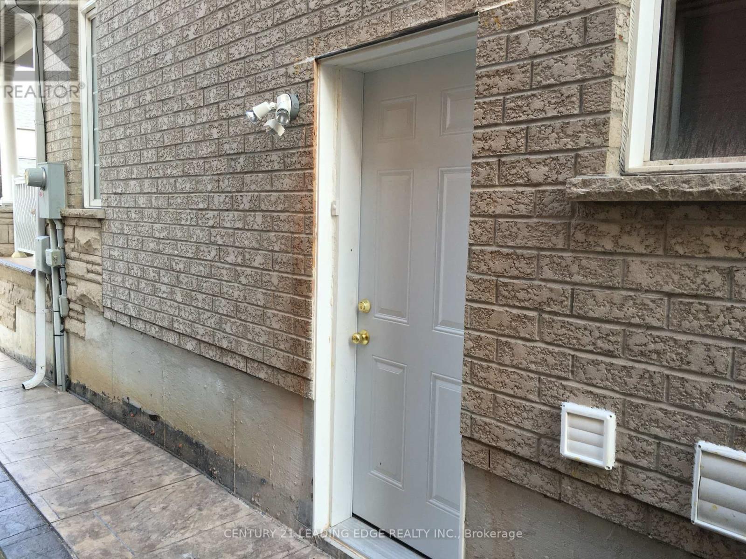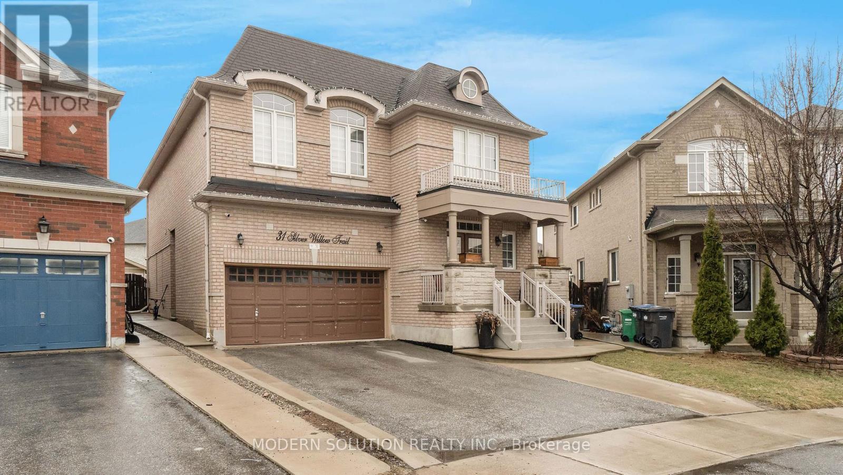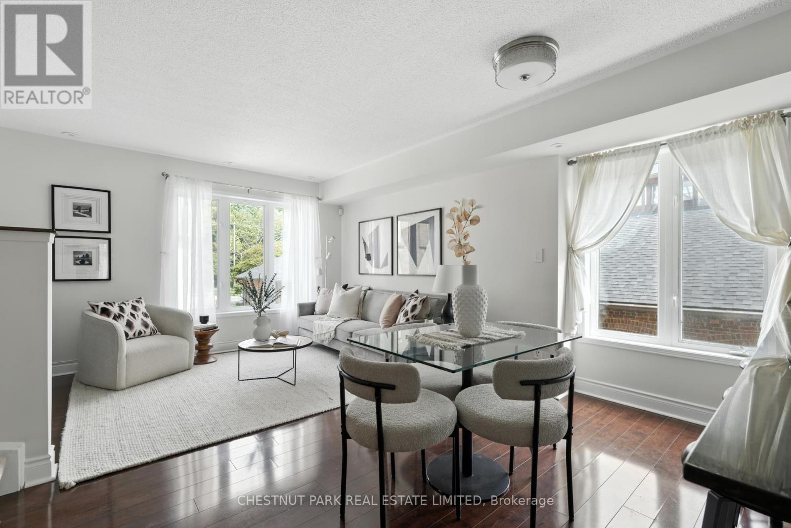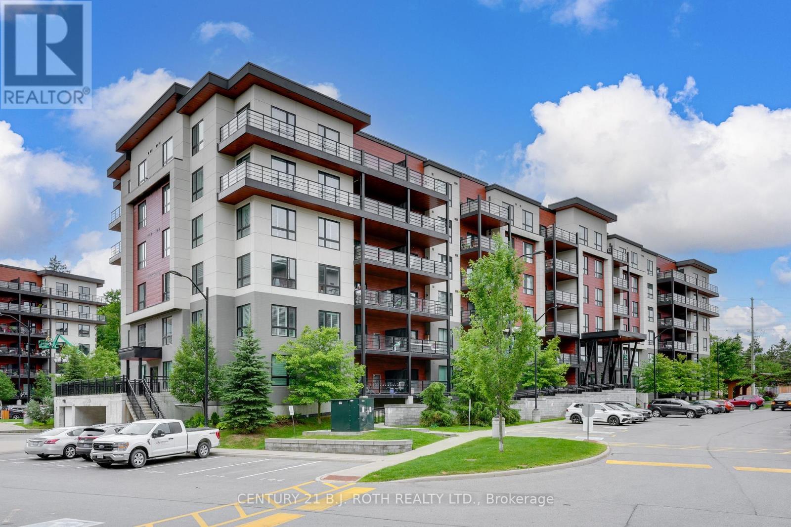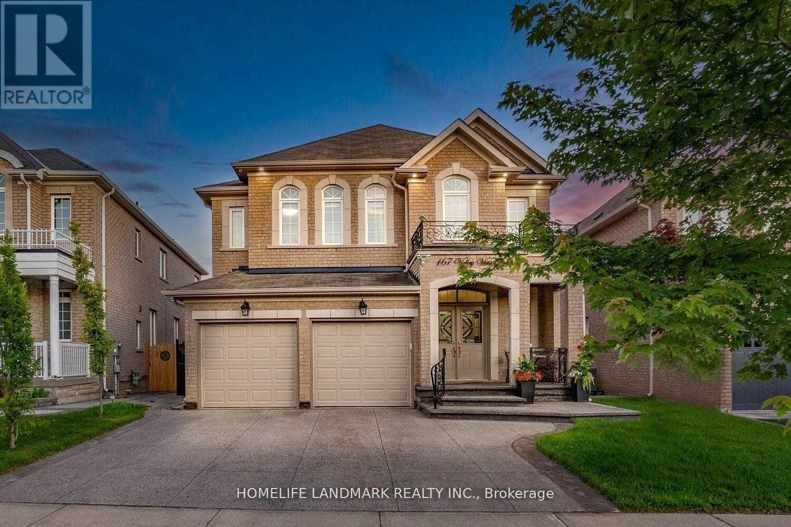75 Paperbirch Drive
Toronto, Ontario
Welcome to 75 Paperbirch Dr. A warm and inviting property in one of Toronto's most sought-after neighbourhoods. This lovingly cared-for raised bungalow is located just steps from the Shops at Don Mills and the scenic Don Mills Trail. Blending comfort, practicality, and charm, you will feel right at home from the moment you arrive. The spacious front entrance provides easy access for strollers and guests, with just a few stairs guiding you to bright, sun-filled principal rooms perfect for family gatherings or quiet afternoons. The generous eat-in kitchen is designed for both cooking and conversation, featuring sliding doors that open to a west-facing deck. From here, enjoy views of the expansive fenced-in backyard, ideal for children and dogs to play, summer entertaining, or creating a gardener's paradise. On the main floor, the primary bedroom is a true retreat, complete with a walk-in closet and a private 3-piece ensuite bath. Two additional bedrooms and another full 4-piece bath provide plenty of space for family or guests. The versatile lower level offers even more living space, with a very large bedroom, a 3-piece bath, and a laundry room, along with abundant space for a family room, playroom, gym, or home office tailored to fit your lifestyle. This home is ideally located close to the Toronto Botanical Gardens and the Wilket Creek Trail, which winds through Sunnybrook Park and connects to the city's expansive ravine system. Commuting is close by, with the Don Valley Parkway just moments away. Nestled in a vibrant community, you'll enjoy boutique shopping, lush parks, and a variety of dining options, all within a short stroll. This home perfectly combines the best of city living with a true neighbourhood feel. Whether hosting friends, unwinding in the garden, or taking a stroll along one of the close by nature trails, every day here feels perfectly balanced. (id:60365)
176 Laurier Avenue
Hamilton, Ontario
Located in one of Hamilton Mountains most sought-after pockets with steps to Buchanan Park, this property offers incredible potential. Surrounded by some of the city's top educational institutions including Mohawk College, Hillfield Strathallan College, Westmount Secondary, Buchanan Park Elementary and Monseigneur-De-Laval Elementary (French Immersion) its perfectly positioned for long-term value. With just minutes to the Linc, Hwy 403, public transit, shopping centres, and the newly built St. Josephs Healthcare campus, this home is brimming with opportunity and ready for your vision. Whether you're investing, renovating, or planning for the future, the location truly checks all the boxes. (id:60365)
256 Sienna Crescent
Kitchener, Ontario
Welcome to 256 Sienna Crescent, a well-maintained Detach 3 Bedroom, 3 and a half Bath, 2 Story Home in a desirable Huron Park Crescent in Kitchener. The bright, open-concept main floor features a spacious living area, dining space, and functional kitchen with island seating. Upstairs offers three comfortable bedrooms, including a primary with walk-in closet and ensuite bath. The finished basement adds extra living space with a convenient 3-piece bathroom, ideal for a rec room, office, or play area. Enjoy a deep, fully fenced backyard. Close to schools, parks, shopping, and transit. (id:60365)
536 Juliana Drive
Strathroy-Caradoc, Ontario
Nestled on a generous 0.5 acre lot being surrounded by stunning perennial gardens, this spacious custom built home is a perfect fit for your growing family with over 2800 sq ft living space. This beautiful home boasts 4 spacious bedrooms, 2.5 baths plus a main-floor versatile room that can serve as a fifth bedroom or office. Enjoy the convenience of a 2.5 garage with 240-volt outlet, providing ample space for storage and electrical car charging. Plus, with owned solar panels on the roof, you will benefit from sustainable energy that sells hydro back to the city every month, giving you added savings and eco-friendly peace of mind. Open concept main floor has spacious living room with fireplace, seamlessly flowing into the dinning room and designed Kitchen with custom cabinetry. Upstairs, the spacious master suite is a true retreat with the most amazing en-suite/walk-in closet combos that we have ever seen. Three additional generously sized bedrooms, a 5-piece main bath, and a convenience second-level laundry complete the upper floor for growing family. Lower level has excellent natural light, rough-in for future bath & walk-up steps to the garage. Step outside onto the finished stone patio(over 1000 sq ft), easily accessible from the dinning room, where you can enjoy the outdoor space. Beautiful exterior landscaping from front to back with flower beds, fruit tress, fenced vegetable garden, raised cut flower beds, shed, and more for garden lovers to explore. Bonus features include WiFi controlled in-ground sprinkler system, air treatment system(APCOX), central vacuum system, whole home steam humidifier system, Fotile exhaust hood, EV charging outlet. You would need to see in-person to appreciate what this amazing property has to offer, book your showing today and you will not be disappointed. (id:60365)
Bsmt - 3175 Mcdowell Drive
Mississauga, Ontario
Spacious 3 Bedrooms & 2 Full Bath Basement Apartment In High Demand Neighbourhood. Separate Side Entrance, Located Close To Transit, Schools, And Shopping. Includes 1 Parking Outside, Central A/C, Laundry. Recently renovated bathrooms and Freshly painted. Tenant Will Pay 1/3 of Utilities. Seeking Working Professionals, Clean, Quiet And Non-Smoking. Must Provide Credit Report, Copy Of Photo Id, Rental App & Employment Letter With Offer. Tenants To Obtain Own Tenant's Liability Insurance. (id:60365)
31 Silver Willow Trail
Brampton, Ontario
Welcome to this beautiful 4-bedroom home in the heart of Brampton, offering incredible versatility and value. This spacious property features a separate entrance leading to a fully finished basement apartment, perfect for multi-generational living or additional rental income. The basement boasts 2 generous-sized bedrooms and a full bathroom, making it ideal for extended family, guests, or potential tenants. The main floor of the home is bright and airy, with large windows that fill the space with natural light. The open-concept kitchen is perfect for entertaining, complete with modern appliances and plenty of counter space. The living and dining areas are well-appointed, offering ample room for relaxation and gatherings. Upstairs, you'll find 4 cozy bedrooms, each with plenty of closet space, and a full family bathroom. The backyard offers a private retreat, ideal for outdoor relaxation and family activities. Located in a family-friendly neighborhood, this home is close to schools, parks, shopping, and public transit, offering the perfect balance of comfort and convenience. Don't miss out on this exceptional property schedule a viewing today and experience all that this home has to offer! (id:60365)
62 - 55 Foundry Avenue
Toronto, Ontario
To the One Who Will Call Me Home, I am a three-level corner townhouse, filled with sunlight and space to grow into every stage of life. Four bedrooms. Three bathrooms. Two parking spaces. Within my walls, there is room to spread out, gather close, and make something lasting. On my main floor, I open with a kitchen that gleams, stainless steel appliances and freshly painted cupboards ready to host the rhythm of your daily rituals. My dining and living areas are designed for easy flow: quiet mornings, lively evenings, and everything in-between. A convenient main-floor bedroom and powder room wait nearby, perfect for welcoming guests or offering comfort to those who need their own retreat. Climb upward and you'll find a quieter rhythm. My primary bedroom is a sanctuary with a Juliette balcony and a private three-piece ensuite. Around it, the other rooms anticipate their purpose. One for growing children, or a studio, and another bathed in natural light from my unique corner windows. A full four-piece bath anchors this floor, making everyday life seamless. At the top, I reveal what sets me apart: a versatile den, flexible enough to become a home office, a reading nook, or a creative hideaway. Step outside, and my rooftop terrace greets you with open sky. With a gas hookup, Weber BBQ, cantilever umbrella, and a rarely offered storage shed, I'm ready to host both lively gatherings and quiet moments. Beyond me, Davenport Village waits with parks, playgrounds, and a splash pad. Schools sit nearby, while shops, cafés, and transit connect everything within reach. I'm more than square footage. I'm a place designed to hold your moments, to adapt to your life, to become yours. With love, 55 Foundry Ave, TH 62 (id:60365)
2 Bittersweet (Upper) Road
Brampton, Ontario
Introducing 2 Bittersweet Road a refined corner-lot detached home for lease in the established Credit Valley community. This well-proportioned residence offers the main and second floors only (basement excluded), and features a spacious layout designed for modern family living. The main floor impresses with 9-foot ceilings, hardwood floors, separate living and family rooms, and a beautifully appointed eat-in kitchen with granite countertops, stainless steel appliances, extended cabinetry, and a functional centre island, spacious breakfast area and walk out to back yard. Four generously sized bedrooms await upstairs, including a serene primary suite with spacious walk-in closet and elegant five-piece ensuite. A second full bathroom and an upper-level laundry room provide added convenience. Broadloom and 8-foot ceilings enhance the comfort and warmth of the second floor. Outside, a fully fenced backyard offers abundant space for children to play or for hosting summer gatherings. Direct access to a double car garage and ample natural light throughout further elevate the home's appeal. Ideally located steps from public transit, parks, schools, shopping, and major routes including Hwy 401 and 407, and just minutes from scenic El Dorado Park and trails. A rare opportunity to lease a graceful and functional home in one of Brampton's most family-friendly neighbourhoods. (id:60365)
112 - 306 Essa Road
Barrie, Ontario
*2 PARKING STALLS INCLUDED* Welcome to The Gallery Condominiums -- Barrie's art-inspired condo community, where modern West Coast style meets thoughtfully curated design. Suite 112 is a beautifully upgraded and inviting ground floor unit, offering 1,374 sq. ft. of open concept living space, featuring 2 bedrooms, a den, and 2 full bathrooms. Perfect for those looking to downsize without compromise, this suite provides the ideal transition into condo living. Flooded with natural light from its south facing orientation, the oversized windows create a bright and airy atmosphere throughout. Enjoy serene views of the 14-acre forested park right from your bedroom windows. Step outside with ease through the patio doors onto your private terrace, a rare and convenient feature. Every detail has been carefully considered, with upscale finishes that include: 9' ceilings, Stainless steel appliances, Waterline to the fridge, kitchen backsplash, Glass-tiled walk-in shower in the primary ensuite, Designer lighting, Fresh paint throughout and much more. As a resident of The Gallery Condominiums, you'll also have exclusive access to the 11,000 sq. ft rooftop patio, a spectacular space to entertain, relax, and take in panoramic views of Barrie and Kempenfelt Bay. Located just minutes from Highway 400, shopping, dining, and the Rec Centre, this home blends luxury and convenience in one exceptional package. Welcome to elevated condo living. Welcome home. (id:60365)
26 - 199 Ardagh Road
Barrie, Ontario
Modern Luxury Townhouse in One of Barries Premier Communities Experience stylish, modern living in this bright and spacious luxury townhouse located in one of Barries most sought-after neighbourhoods. Ideally situated close to shopping, top-rated schools, highways, and public transit, this home offers both comfort and convenience.Key Features: Bright, open-concept layout with large windows that fill the space with natural light 9-foot ceilings enhance the open and airy feel throughout Upgraded kitchen with walk-out to an extended backyard deck overlooking a private wooded area Backs onto lush green space for added privacy and tranquility Three bedrooms, each with its own private ensuite bathroom Master ensuite fully upgraded for a spa-like experience Laminate flooring in the third bedroom Most light fixtures upgraded for a modern aesthetic Built-in wall unit in the living room adds function and style Gas line ready for stove installation Central air conditioning and central vacuum system (id:60365)
301 - 130 Pond Drive
Markham, Ontario
Luxurious 'Derby Tower' Condo In Prime Commerce Valley, Spacious Unit With Unobstructed View. Move-In Condition, 24 Hour Security, Close To Highway Exits, And Steps To Viva Transit Stations, Restaurants, Shopping Plaza, And All Amenities. Bright And Spacious 1+1. Good Value! (Included Utilities) Over 700 Sq Ft.Open Concept, Laminate Floor , Den Can Be Second Bedroom (id:60365)
167 Valley Vista Drive
Vaughan, Ontario
Stunning Home, Located In Upper Thornhill Estates. This 4 Bed Home Is Loaded With Upgrades, Hardwood Flooring, White Style Kitchen, Walk Out Basement + Fully Finished With A Stunning Pool. Finished Basement With A Bar Irrigation System, Theatre Rooms And So Much More. True Pride Of Ownership. This Property Is A Must See! (id:60365)

