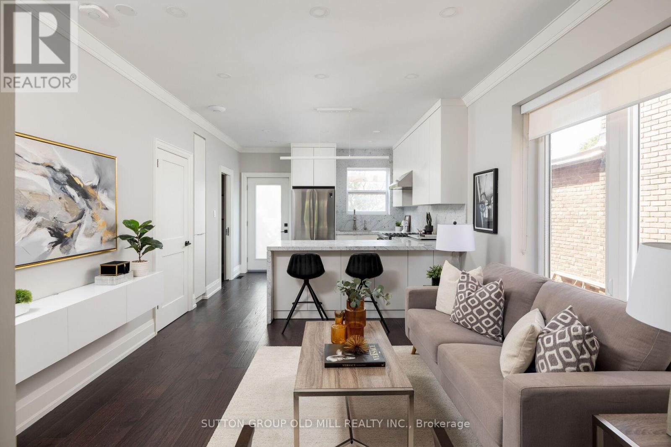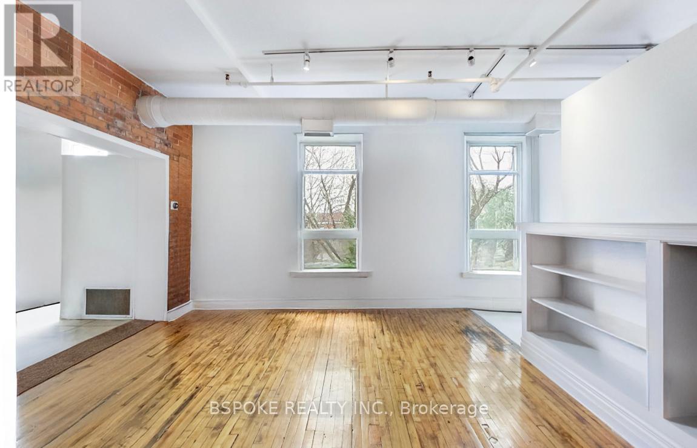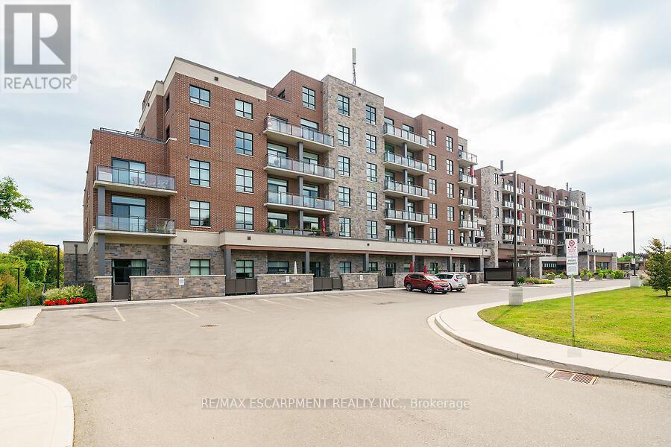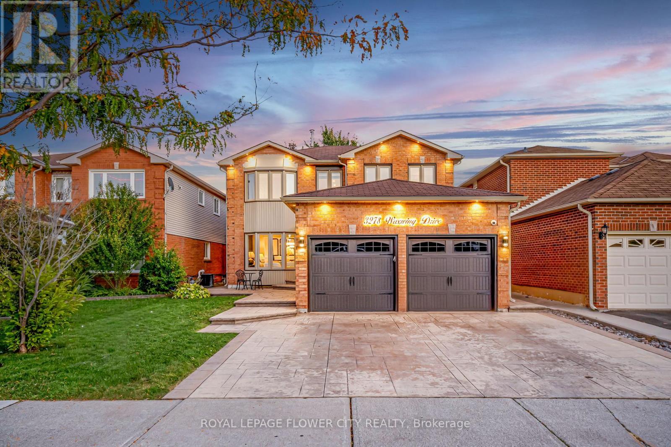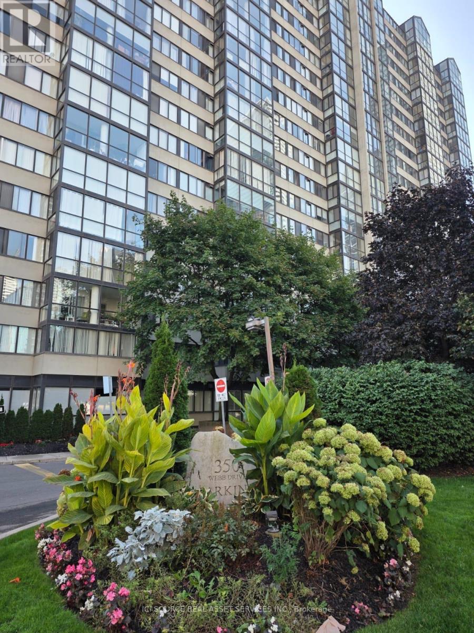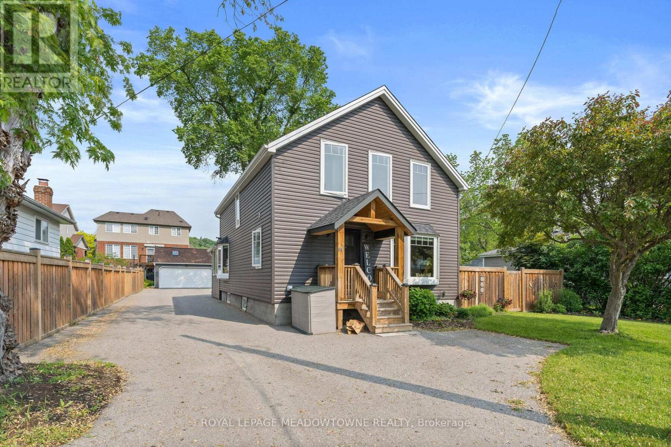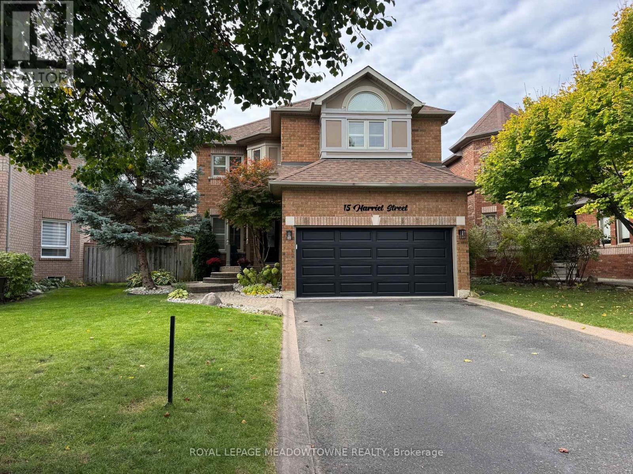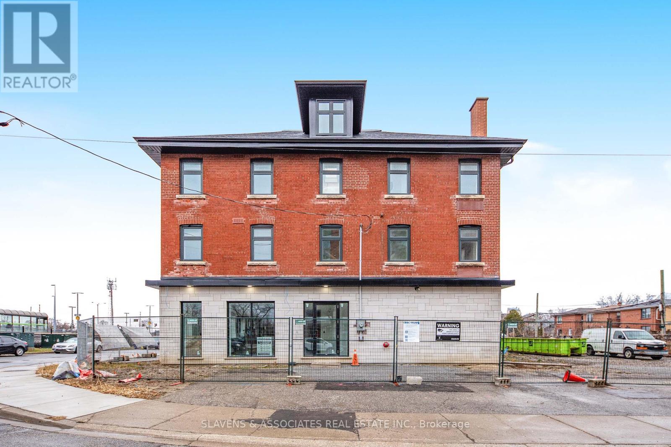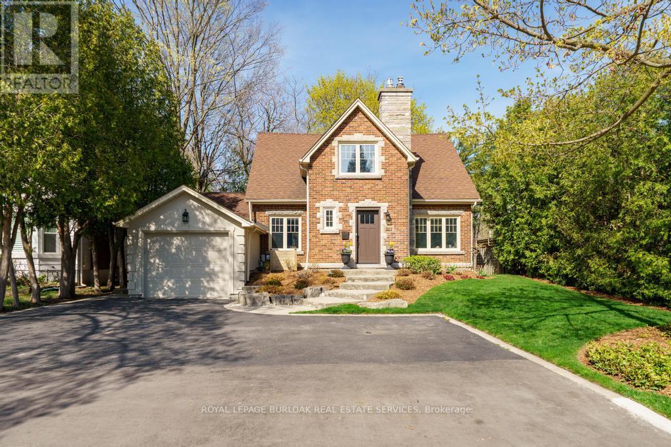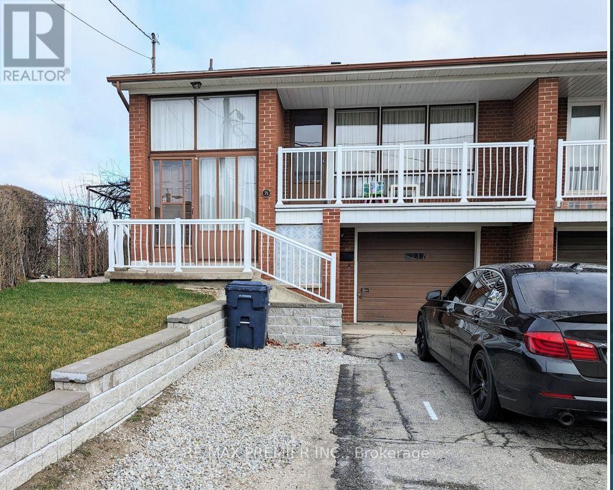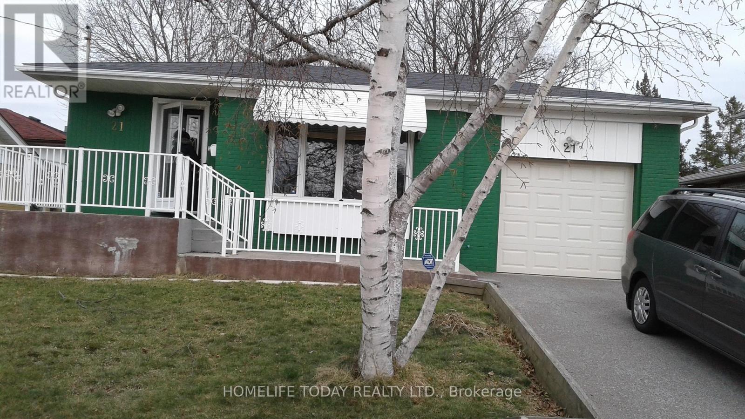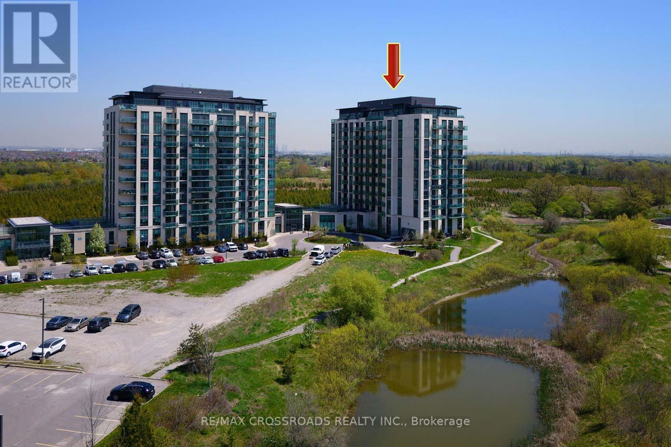69 Peterborough Avenue
Toronto, Ontario
Designer-Renovated Semi In Corso Italia | Century Charm Meets Modern DesignThis Fully Renovated, Design-Focused 3-Bedroom, 2-Bathroom Semi-Detached Home Combines Century-Home Charm With Updated Bones. Every Major System Has Been Updated - Roof, Furnace, HVAC, Electrical, Plumbing, And Hot Water Tank - Delivering Turnkey Living - Move- In Ready. Step Inside To Discover A Thoughtfully Curated Interior Featuring Exposed Brick Walls, Wide Sightlines, And Beautiful Natural Light. The Open-Concept Main Floor Is Anchored By A Chef's Kitchen With Custom Carrara Marble Countertops, Professional-Grade Appliances, And A Large Island - Perfect For Entertaining Or Everyday Living. Upstairs Features An Oversized Primary Bedroom With Custom Closets And Exposed Brick Wall, And A Spa-Inspired Bathroom Finished In Nero Assoluto Granite. Two Additional Bedrooms Offer Flexibility For Family, Guests, Or A Home Office.The Lower Level Is Clean And Ready For Your Vision - Ideal For A Gym, Flex Space, Office, Studio, Or Future Living Space. Outside, Enjoy Two-Tier Deck With Pergola, Storage, And Space For Alfresco Dining. One Way Street Makes For Easy Street Parking. Double-Pane Windows, Spray-Foam Insulation, And CAT-6A Cabling Ensure Efficiency, Comfort, And Long-Term Value. Steps From St. Clair Shops, Cafés, Parks, And Transit, This Corso Italia Gem Perfectly Blends Design, Function, And Urban Living. Fully Renovated. All Major Systems Updated. Move-In Ready. A True Design Lover's Dream In Corso Italia. (id:60365)
18 - 121 Prescott Avenue
Toronto, Ontario
If you've been holding out for the real deal a true hard loft with character, space, and just the right amount of patina this nearly 1,100 sq ft unit at 121 Prescott Ave #18 might be it. Housed in The Stockyard Lofts, a former 1890s leather factory turned post-and-beam conversion, this space doesn't imitate authenticity, it is authentic. Original Douglas fir beams, exposed brick, and remnants of century-old hardwood floors set the tone when you walk in. Originally a 1+1, now a generous one-bedroom floor plan, the light pours through west-facing windows, catching the texture of heritage wood and warming the open-concept layout. The living area flows into a refreshingly un-condo kitchen: full-sized, functional, and built for people who cook. The bedroom offers a sense of separation and space, rare in loft living, while the updated 4-piece bath keeps things practical. The reasonable, all-inclusive maintenance fees are hard to beat, as well as a parking space, exclusive use of one locker, and neighbours who still nod hello. Tucked on a quiet, tree-lined street just blocks from the buzz of Corso Italia, the Stockyards, and the Junction, this is Toronto with texture not the kind flattened by glass towers and big box stores. If you've been not-so-patiently waiting for something with soul and space to make your own, it's probably time to see it in person. (id:60365)
418 - 3290 New Street
Burlington, Ontario
2 bed 2 bath open concept, 1700 sq ft unit located in Marantha Gardens, a 55+ life lease community near downtown Burlington with wheelchair access and great amenities including workshop, lounge, fitness and party rooms, terrace, underground parking and lockers. Open concept with engineered hardwood throughout, white kitchen with s/s appliances, dedicated laundry room, den, and private balcony overlooking park area. Primary ensuite with roll in shower + grab bars -wheelchair friendly. (id:60365)
3278 Waxwing Drive
Mississauga, Ontario
Welcome to 3278 Waxwing Drive a beautifully upgraded 4+2 bedroom, 4-bathroom executive home in a highly desirable, family-friendly neighborhood surrounded by sunny backyards, trails, and top-ranked schools. Enjoy the elegance of a patterned concrete driveway, sidewalks, and backyard patio, all crafted with premium, high-grade concrete. The professionally landscaped front and backyards feature a gazebo with a private sitting area, a backyard shed for storage, and a full automatic sprinkler system for low-maintenance living. Step into a grand foyer with a sweeping staircase, pot lights throughout, and sun-filled formal living and dining rooms, perfect for entertaining. The family-sized kitchen boasts ample cabinetry, counter space, and a breakfast nook overlooking the backyard oasis. Upstairs, four spacious bedrooms include a primary suite with a walk-in closet and private ensuite. A newly completed lower level offers a brand-new Kitchen, two additional bedrooms, a full bathroom, ideal for extended family, guests, or generating rental income. This home comes equipped with a 360 CCTV camera system (including garage coverage), a doorbell camera, and a dedicated gym in the garage. Every detail has been carefully thought out to provide comfort, security, and modern luxury. This is the perfect blend of elegance, functionality, and location a property your family will be proud to call home. (id:60365)
1710 - 350 Webb Drive
Mississauga, Ontario
Absolutely Stunning South East View Of Toronto, Cn Tower And Lake Ontario!!! Steps To Square One. Bright & Spacious 2+1 Br Unit With Large Principal Rooms And Open Concept Solarium. Approx 1250 Sq Ft. Large Renovated Kitchen With Granite Counter Top & Newer Cabinets. Large Breakfast Area & Lots Of Storage. Two Full Washrooms. Two Car Parking Spots.Fridge, Stove, Washer, Dryer, B/I Dishwasher. Window Coverings & Light Fixtures. *For Additional Property Details Click The Brochure Icon Below* (id:60365)
89 John Street
Halton Hills, Ontario
Discover this unique and cozy turn-key home in a prime Georgetown location! Nestled on a fantastic lot, this beautifully upgraded home offers the perfect blend of comfort and convenience. Just moments from the GO Train, shops, and many of Georgetown's fine amenities, this home is ideal for those seeking a seamless lifestyle. Step inside to find a warm and inviting living room with a gas fireplace, perfect for cozy nights in. The family room features a charming pellet stove, adding character and warmth. The kitchen offers quartz countertops, Stainless steel built-in appliances, gas cook top, tiled backsplash, under cabinet lighting and a small breakfast bar. The basement is finished, offering an office area and a theatre space ideal for work and entertainment. Outdoor living is just as impressive, with a large sun deck and hot tub, perfect for relaxation and entertaining. The heated and air-conditioned two-car garage is a dream space for those car enthusiasts offering ample room for vehicles, office space and workshop. Also included are two storage sheds, one complete with hydro ideal for hobbies, workout area etc. With parking for 10vehicles, there's no shortage of space for guests. Flooded with natural light and upgraded from top to bottom, this home is ready for you to move in and enjoy. Don't miss the opportunity to own this exceptional property! (id:60365)
15 Harriet Street
Halton Hills, Ontario
Welcome to 15 Harriet Street, a rare Hillswood model, beautifully updated living space. This 4-bedroom, 4-bath home features a finished basement with a second kitchen, spacious rec room, and walkout to your private backyard retreat. Huge Primary bedroom with five piece ensuite and walk-in closet. One bedroom includes a semi-ensuite bath and double closet, while the main floor boasts a cozy two-sided gas fireplace and California shutters. Step outside to a fully fenced yard with a heated inground pool, ideal for entertaining and family enjoyment. Recent updates within the last three years include a new pool liner, front door, and new garage door. Located on a quiet street in a fabulous neighbourhood walking distance to schools and parks, this home is move-in ready and perfect for your family. (id:60365)
1 Blue Goose Street
Toronto, Ontario
A rare chance to own a landmark property in the heart of Mimico. Set on a 25,000 sq. ft. site, this offering features a fully renovated heritage building nearing completion. The property includes approx. 5,000 sq. ft. of commercial space on the ground and lower levels perfect for a microbrewery, restaurant, or retail plus 18 brand-new residential rental units across the upper three floors. Construction is 90% complete and entering final stages. Located directly across from the Mimico GO Station, the property enjoys outstanding exposure and unmatched transit access. The rear lot comes with approvals for 12 townhomes, with preliminary steps already taken toward a potential mid-rise condo development. Whether you're a developer, investor, or visionary entrepreneur, 1 Blue Goose Street offers a one-of-a-kind opportunity to shape Etobicoke's next vibrant urban hub where heritage character meets transit-oriented growth. (id:60365)
321 Guelph Line
Burlington, Ontario
Welcome to this stunning, fully renovated character home in Burlington's prestigious Roseland community. Offering 4+1 spacious bedrooms and 3 beautifully updated bathrooms, this turnkey residence blends timeless charm with top-quality modern finishes throughout. Enjoy your 150 ft deep lot with minimal exposure to neighboring homes. Inside, you'll be impressed by the meticulous attention to detail, elegant design, and thoughtful updates that respect the homes original character while providing all the comforts of modern living. The open-concept kitchen and living space is ideal for family life and entertaining, while the finished basement with a fifth bedroom offers versatility for guests, a home office, or gym. EV charging port located in the garage. Situated in the highly sought-after Tuck School District, this home is perfectly positioned just a short walk to Downtown Burlington, the lake, parks, shops, and restaurants, offering the ultimate in lifestyle and convenience. (id:60365)
Main Floor - 71 Sorlyn Avenue
Toronto, Ontario
Fantastic 3 Bedroom Main Floor With A Great Floor Plan. Convenient Central Location Next To Highways, Hospitals & Transit. Large Eat In Kitchen & Generous Sized Living Room & Dining. Walk-Out To A South Facing Balcony From The Living. Southerly Exposure Allows For Plenty Of Natural Light. Located On A Dead End Street With Minimal Traffic and Plenty Of Park Space & Greenery. Home Is Very Clean & Well Maintained. Private Laundry Facilities & 1 Parking. Perspective Resident To Pay 60% Of All Utilities. (id:60365)
Bsmt - 21 Humheller Road
Toronto, Ontario
Beautiful 2-Bedroom Bsmt Apt On A Quiet, Tree-lined Street. Separate Entrance. Subfloor and Wall Insulation. Sound Proof Ceiling. Egress Window. Ample Storage Space. One Dedicated Parking Spot. Tenant Pays 35% Utilities. Unbeatable Location!! Just Steps To Transit. Minutes To Hwy 401, Airport And All Essential Amenities. (id:60365)
206 - 65 Yorkland Boulevard
Brampton, Ontario
Welcome to the highly sought-after Cocoon Condos, where contemporary city living meets the serenity of nature. This spacious and thoughtfully designed 2-bedroom plus den, 2-bathroom suite offers a perfect blend of style, functionality, and comfort. Situated in a prime Brampton location, this residence is just minutes from major highways, essential amenities, shopping, dining, parks, and public transit, making it ideal for both commuters and those seeking everyday convenience. Nature lovers will appreciate the nearby conservation walking trails, offering a peaceful escape just steps from home. Residents of Cocoon Condos enjoy access to an impressive array of amenities including two fully equipped fitness centres, two stylish party rooms, two guest suites for visiting friends and family, and a dedicated pet spa for animal lovers. This condo provides the perfect combination of comfort, lifestyle, and location, offering an exceptional living experience in one of Bramptons most desirable communities. SEE ADDITIONAL REMARKS TO DATA FORM. (id:60365)

