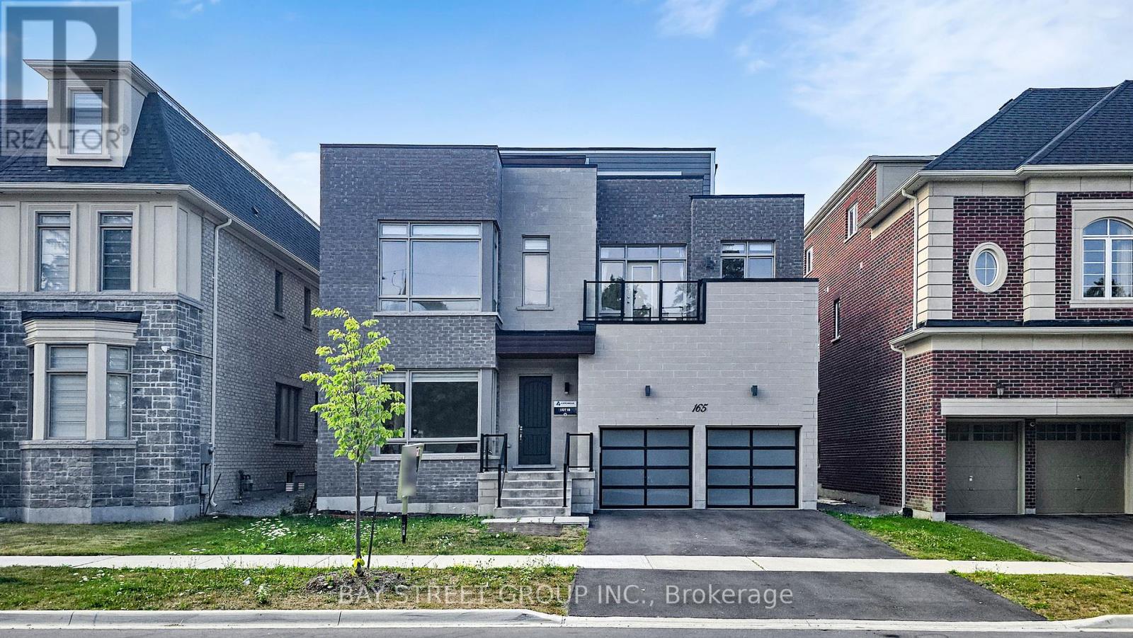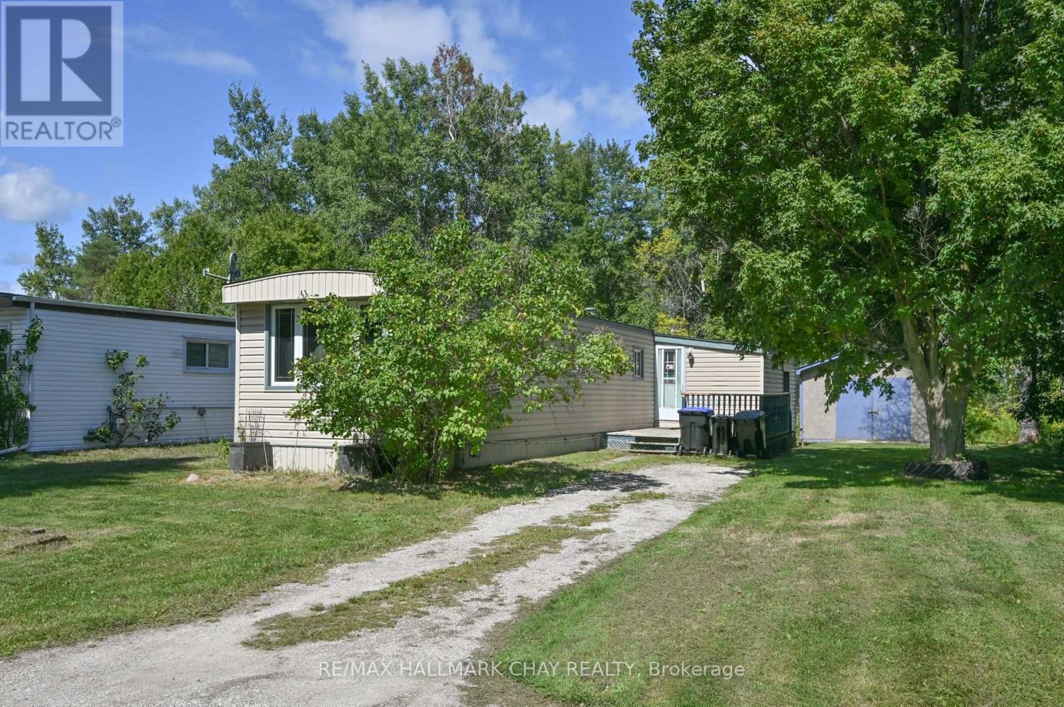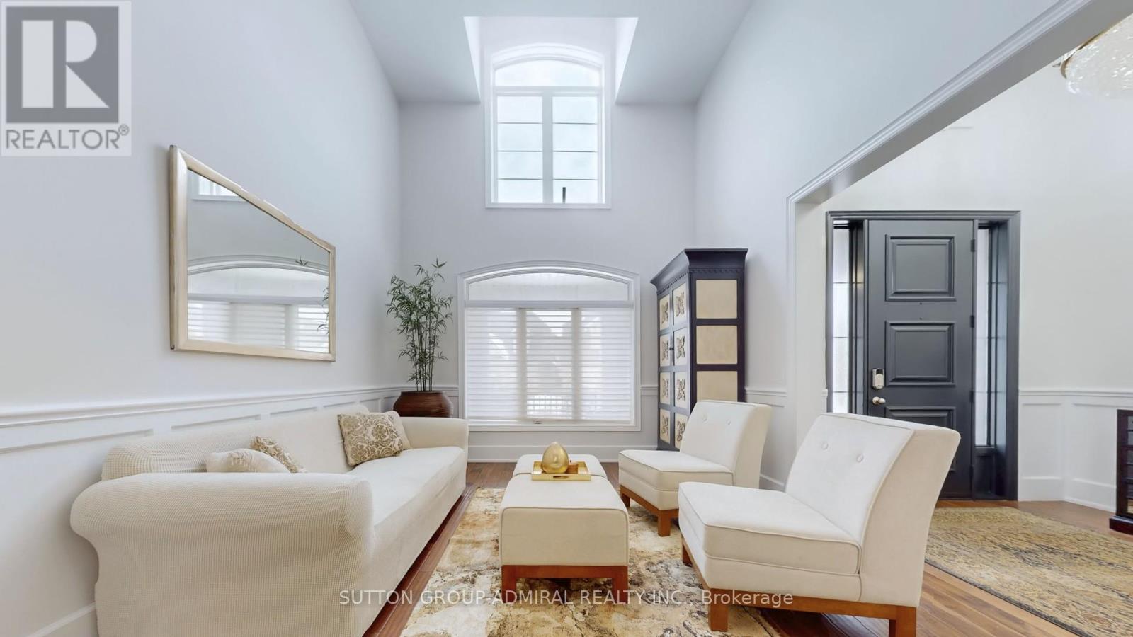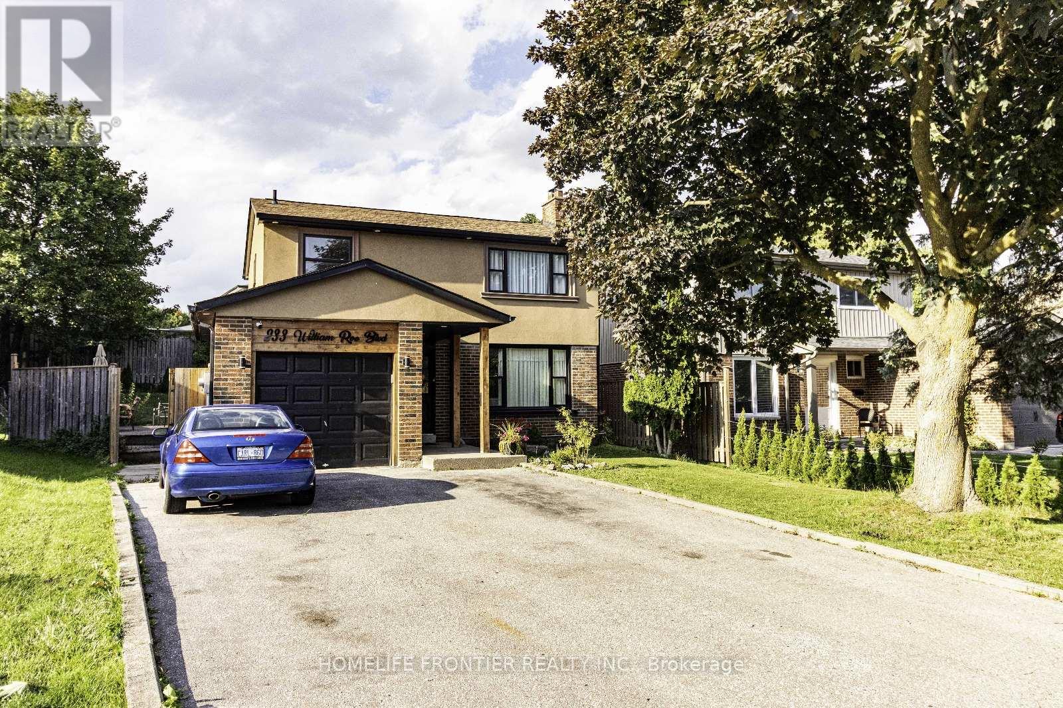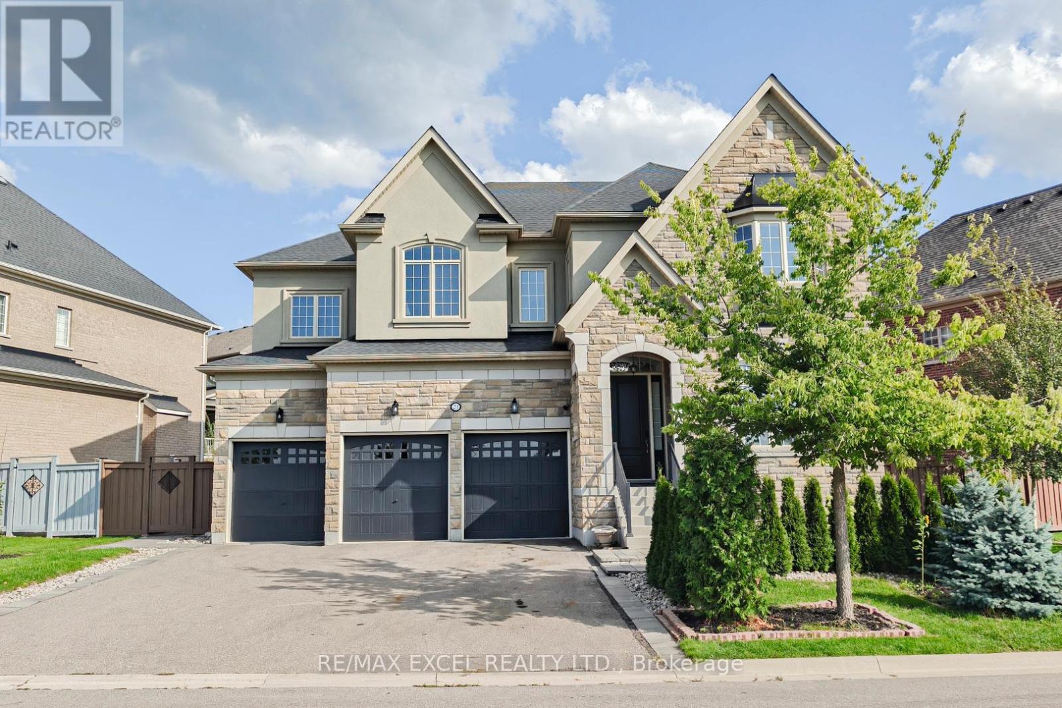165 Hillsview Drive
Richmond Hill, Ontario
Brand New Executive Luxury Home With Tons Of Upgrades In The Highly Desired Observatory Community. Over 4,500 Square Feet Of above-ground Living Space Featuring 4 Oversized Bedrooms W/Ensuite And Two Private Third Storey Lofts. 10' Ceilings On Main Floor, 9' Ceilings On Second Floor. Beautiful Chef's Kitchen Featuring Wolf/Sub-Zero Kitchen Appliances. Family Room With Custom Fireplace, Prim bedroom with library and sauna . double furnaces and air condition. Central vacuum. Third floor can be bedroom and gym or entertaining area with bar and bathroom . Backyard To Enjoy Your Drink, Bbq And Entertain Family And Friends. Close To 404 And Short Walk To Bayview Ave. Must See!!! (id:60365)
767 Sedore Avenue
Georgina, Ontario
Welcome to Willow Beach Living! With its prime location and generous lot, this charming property offers the perfect canvas to build your dream home or cottage just steps from the sparkling shores of Lake Simcoe. Whether you're looking for a peaceful weekend escape, an affordable starter, or a site with future building potential, this opportunity is not to be missed. The existing cottage is full of warmth and character. Enjoy sunny mornings on the newer front deck, then take a leisurely stroll to the beach. Inside, the large eat-in kitchen is ideal for hosting family meals, while the inviting living area provides a cozy place to unwind after a day on the water. Two comfortable bedrooms make smart use of space, creating a restful retreat that's perfect for easy lakeside living. Outside, a 17 x 22 ft detached garage with a 40-amp panel offers endless possibilities for a workshop, hobby space, or additional storage. The paved driveway provides ample parking for family and friends. Set on a beautiful lot in a highly desirable lakeside community, this property is move-in ready but also bursting with potential. Whether you're dreaming of a custom build or simply looking to enjoy the beach lifestyle as-is, this is your chance to make Willow Beach your own. Experience lakeside living at its best, your next chapter begins here. (id:60365)
Basement - 54 Dewberry Drive
Markham, Ontario
Detached House (Basement) In Markham Available For Rent In Oct 1, 2025. Located At Denison/McCowan. Two Bedrooms Apartment Basement Unit. Separate Entrance. One Full Washroom. Eat In Kitchen. Furnished And Appliances Included. Tenant Pay 35% Utilities. One Parking Spot. Absolutely No Smoking And No Pet. All Amenities Nearby. Recent Credit Report& Previous Landlord Reference Required Also To Be Verified. Employment Verification. First And Last Month Rent Required.*For Additional Property Details Click The Brochure Icon Below* (id:60365)
32 Shamrock Crescent
Essa, Ontario
Fantastic Mobile With A Beautiful Lot Backing Onto Mature Trees. Open Concept Living Space Features An Eat-In Kitchen, Bright Living Room, 2 Spacious Bedrooms And Full Bathroom With Laundry Hook-up. Vinyl Flooring Throughout, New Roof Installed (2022), New Furnace (2022). Freshly Painted. 16ft X 20ft Detached Garage/Shop. Lot Fee Includes Taxes, Water And Snow Removal. This Home Is Within Minutes From Shopping And Other Amenities. Short Commute To Base Borden, Alliston And Barrie. (id:60365)
16 Randolph Drive
Vaughan, Ontario
Nestled within the highly sought-after community of the Valleys of Thornhill, this magnificent Fernbrook-built residence offers a truly luxurious living experience. The entrance features double door and a soaring 21.5-foot foyer, leading into an airy and bright, open-concept main floor. Impeccable finishes include high-quality, light-toned maple hardwood flooring throughout the main and second levels. The spacious principal rooms are illuminated by modern LED pot lights and chic light fixtures(2025), creating an inviting ambiance for entertaining. The gourmet chef's kitchen boasts new stainless steel appliances (2025), granite countertops, a huge central island, and floor-to-ceiling pantries for ample storage. Oversized sliding doors provide a seamless transition to a private stone patio. California Eclipse shutters offer sophisticated light control and privacy throughout the home. Upstairs, a lavish primary suite awaits, complete with a sunken ceiling, a tranquil sitting area, a spa-like 7-piece ensuite with marble countertops, and a custom-built dressing table. Each of the four large bedrooms features closet organizers, and all bathrooms are finished with polished marble. The roof was newly replaced in 2025. The meticulously crafted front and backyard offer stunning curb appeal, and the driveway provides parking for five cars. This exceptional property is conveniently located moments away from top-rated schools, parks, shopping, and transit. (id:60365)
392 Woodgate Pines Drive
Vaughan, Ontario
Welcome to 392 Woodgate Pines Drive, a masterpiece of luxury and sophistication offering 3+2 bedrooms and 4 bathrooms in Kleinburg! This stunning executive home boasts soaring ceilings, custom millwork, rich hardwood floors, and elegant coffered ceilings, creating an ambiance of grandeur. The gourmet chef's kitchen is a culinary dream, featuring top-of-the-line appliances, quartz countertops, and an oversized island. The sumptuous primary suite offers a spa-like ensuite with a deep soaking tub, glass-enclosed rainfall shower, and double vanities, while additional spacious bedrooms each feature beautifully designed ensuites. Designed for both relaxation and entertainment, the beautifully landscaped backyard provides an inviting patio and ample space for outdoor dining. Nestled in an elite community near top-rated schools, fine dining, premium shopping, and lush parks, this home offers an unrivaled blend of elegance, comfort, and prestige - a true dream home! Surrounded by top-rated schools, including Tanya Khan Elementary, Pope Francis Catholic Elementary, and Little Angels Montessori. Enjoy the best of nature and recreation with Copper Creek Golf Club and the serene Nashville Conservation Reserve just moments away. Don't miss this incredible opportunity to own a meticulously maintained home in a prime location! ***EXTRAS: Roof, Windows, Furnace/Hot Water Tank 2013 & Air conditioner 2022, CCTV is Nest doorbell and interior camera with live recording.*** (id:60365)
233 William Roe Boulevard
Newmarket, Ontario
Immerse Yourself in Refined EleganceNestled in one of Newmarkets most esteemed neighbourhoods, this extraordinary two-storey residence offers a harmonious blend of timeless design and modern comfort. Every level of the home reflects meticulous craftsmanship and elevated finishes, creating an atmosphere of understated luxury.The main floor welcomes you with a fluid open-concept layout, thoughtfully designed to enhance both daily living and effortless entertaining. Upstairs, the second level unveils three generously proportioned bedrooms, each offering a serene retreat bathed in natural light.The lower level continues to impress with a spacious recreation room, dedicated exercise area, and convenient laundry facilities. A fully finished basement, complete with a full kitchen, presents an ideal opportunity for a private suite or in-law accommodation.Step outside to discover your own secluded backyard haven, featuring a large wood deck, newly applied exterior stucco, and elegant decorative lighting. With no rental equipment and every detail curated for comfort and style, this home is a rare offering in a coveted location. (id:60365)
21 Paradise Valley Trail
King, Ontario
Welcome to 21 Paradise Valley Trail, an exquisite residence in the prestigious and family-friendly Nobleton community. This stunning home sits on a premium ravine lot, offering enhanced privacy, serene views, and a backdrop of mature, professionally landscaped trees that create a peaceful retreat. Inside, the home boasts 10-foot smooth ceilings on the main floor and 9-foot ceilings on both the second floor and basement, paired with premium hardwood floors, elegant lighting, and luxurious finishes throughout. Main-floor executive office. A 20-foot cathedral-ceiling family room with fireplace where oversized windows flood the space with natural light A gourmet chefs kitchen with a walk-in pantry, prep area, island, and high-end stainless steel appliances. A bright breakfast area that opens directly to the backyard, creating a seamless flow to your resort-style private oasis The five-star primary suite features dual walk-in closets, and a spa-inspired ensuite with a freestanding tub, double sinks, and a glass shower. A dedicated laundry room connects directly to the oversized three-car garage, ensuring both convenience and functionality. The Nobleton community offers unmatched amenities: parks, tennis courts, Pickleball Courts, A Skate Park, BMX Course, And Dog Park. Golf courses are just steps away, while Mackenzie Hospital, Vaughan Mills, Costco, Wonderland, VMC Subway Station, top schools, and charming cafés are all within a short drive. This residence delivers the perfect blend of luxury, privacy, and urban accessibility a rare opportunity in one of Nobletons most sought-after neighborhoods. (id:60365)
2 Lionel Stone Avenue E
New Tecumseth, Ontario
Freshly renovated 3-bedroom brick bungalow in the heart of Tottenham, set on a generous in-town lot. 2041 SQFT total living space. The brand new modern kitchen with new appliances opens to a spacious composite deck with gazebo, ideal for outdoor gatherings. A bright picture window highlights the inviting living room, while the main floor laundry adds convenience. The lower-level recreation room offers plenty of space for family living, complete with a cozy wood-burning fireplace. Parking for up to three vehicles on the private driveway. Just steps to shopping, schools, parks, restaurants, and the recreation centre. Durable steel roof with lifetime warranty. High-speed fibre internet available. Motivated seller! (id:60365)
50 First Avenue
Uxbridge, Ontario
This stunning 3,248 sq ft (per MPAC) century home, built circa 1880, offers a perfect blend of historic charm and modern updates including a newer roof, furnace, and electrical wiring, ensuring comfort and peace of mind. It stands on a beautiful corner lot on one of the most picturesque streets in Uxbridge and features beautiful extensive gardens, offering fantastic curb appeal. The home boasts a wraparound porch, intricate decorative trim and shutters adding to its timeless beauty. Upon entering the grand foyer, you're greeted by a showcase curved staircase with beautiful ornate millwork accents and high ceilings. The main floor, with its 10' ceilings, retains much of its original charm, with oversized baseboards, trim, extended height windows, transoms, chair rails, and period cold air returns. The home features six distinct living spaces, including a formal living room with gas fireplace insert, central dining room, parlour with French doors, a cozy kitchen, an office and a beautifully rebuilt conservatory complete with stunning stained glass transoms which serves as a peaceful retreat. The kitchen, while not ostentatious, is functional, with a centre island with granite countertops, stainless steel appliances. The office with bathroom, is ideal for a work-from-home setup. The second floor, with 9.5' ceilings, has a generous landing with a serene reading nook, and the principal bedroom features an electric fireplace, large walk-in closet with custom organizers, and ample natural light. Two additional spacious bedrooms, a 3-piece bath with a soaker tub, and another 3-piece bath with a shower are also on the upper floor. The dry basement (8' ceilings) provides plenty of storage space, with a washer, dryer, hot water heater (rental), water softener (owned), & utility sink. Updates: 2023 - conservatory, porch repair, exterior repainted, raised deck. 2022 - Furnace, Fence, Wiring, Roof. From prior listing: 2021 - Fridge. 2020 - Stove. 2019 - AC. (id:60365)
4002 - 898 Portage Parkway
Vaughan, Ontario
Wow Corner Unit with LOCKER and PARKING.Wonderland Fire Work View, From Corner C N Tower Toronto Skyline View.3 Bdrm 2 Baths Condo At Transit City 1 In The Heart Of The City Of Vaughn At Hwy 7 And Jane. Corner Bright Unit With 950 Sq.+170 Sq.F Of Balcony With Unobstructed N Views. Rooftop Terrace On The Floor. 1 Parking,1Locker. 5 Star Lobby With Concierge. Zero Minutes To New Vmc Subway. Steps To Viva, 5 Min To York University. Great Place To Call Home. Roger's 1 Gigabit High Speed Internet Included. **EXTRAS** 24/7 Concierge, Party Room W/Kitchen, Rooftop Terrace, Golf & Sports Simulator.YMCA beside building,1st Resident free,2nd 3rd 50% discount and some condition apply* (id:60365)
19 Sir Giancarlo Court
Vaughan, Ontario
Entertainer's Paradise*Top rated St. Theresa of Lisieux CHS*Quiet Cul-De-Sac*Ravine View*3 Car Garage*Top rated Schools* Scenic trails* Sunny South Exposure 9600sft Pie Shape Lot*Sun-drenched brkfst rm, family rm, office and bedrms *$300k+ Backyard Oasis *Custom Ozone Pool W/Waterfall & Jets *Cabana wth fireplace+Wet Bar+3pcs bath *3867 Sq.Ft+1300 custom finished walkout bsmt W. Nannyroom, Wet Bar*Wine Cellar, Theatre, Gym*Dream Chef's Kitchen With 8' Center Island, Top Of The Line Commercial Grade Appliances, Italian Travertine Floors. 10' Ceilings On Main*Custom Drapery & Shutters throughout* Entrance and family room with 2-story soaring ceilings, 2 stairs to bsmt* 108 Ft Wide Across The Back*Newer Custom Overhang Front Porch Canopy, Newer Awings over deck* Pot lits*Insulated Garage with Italian Terrazzo Floor*Custom Cabinets, working table and shelves, $700,000 In Upgrades during and after built in 2007 (id:60365)

