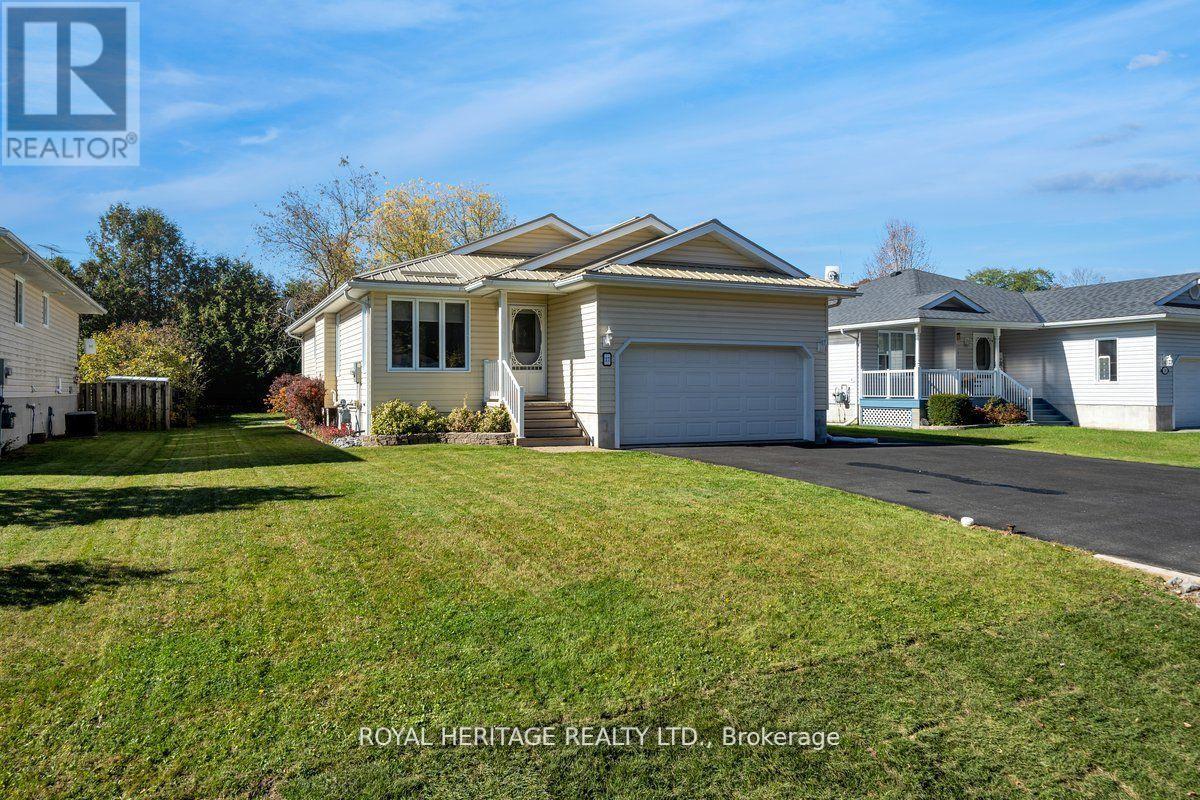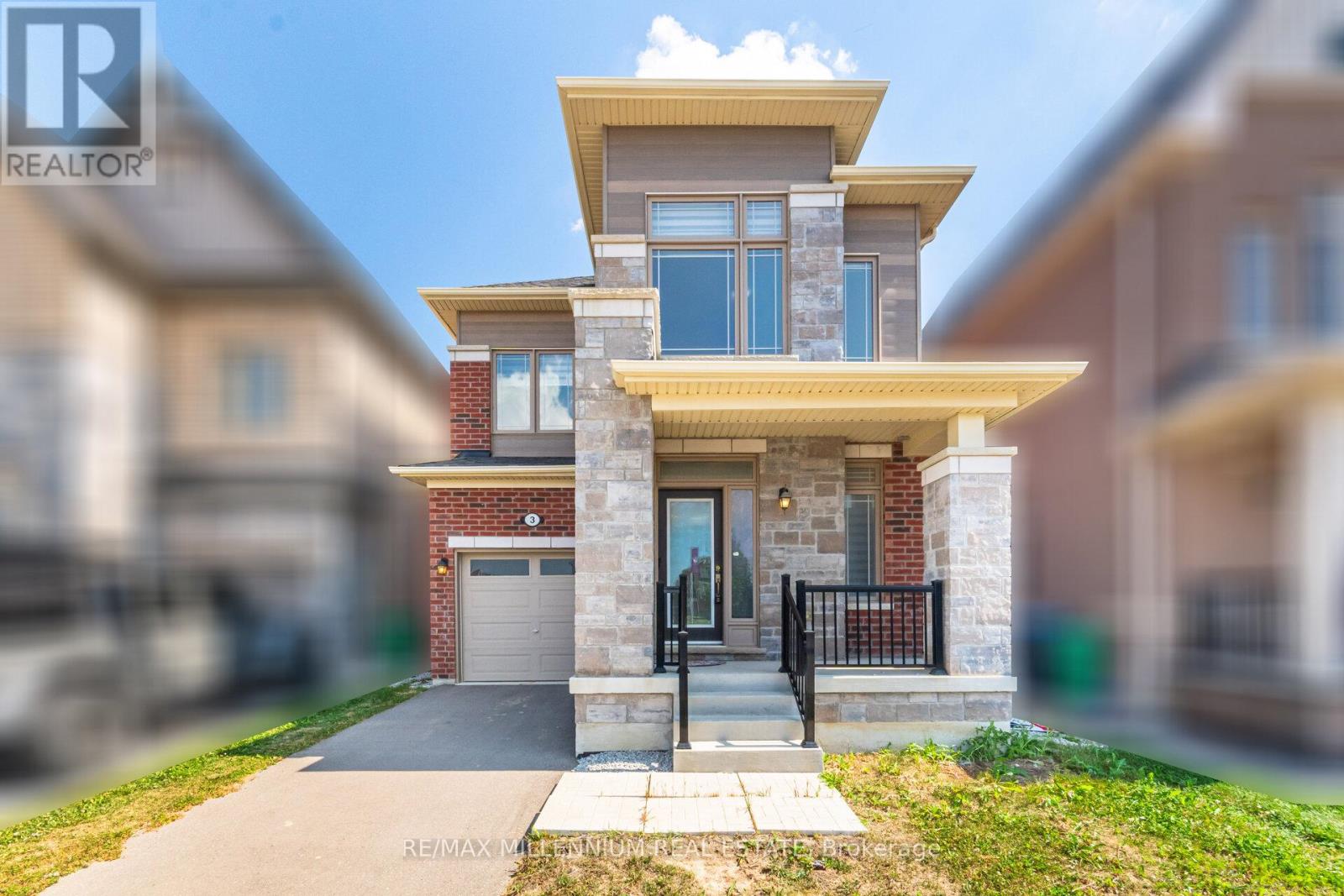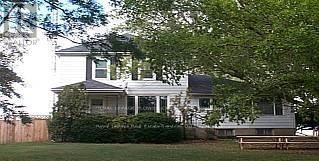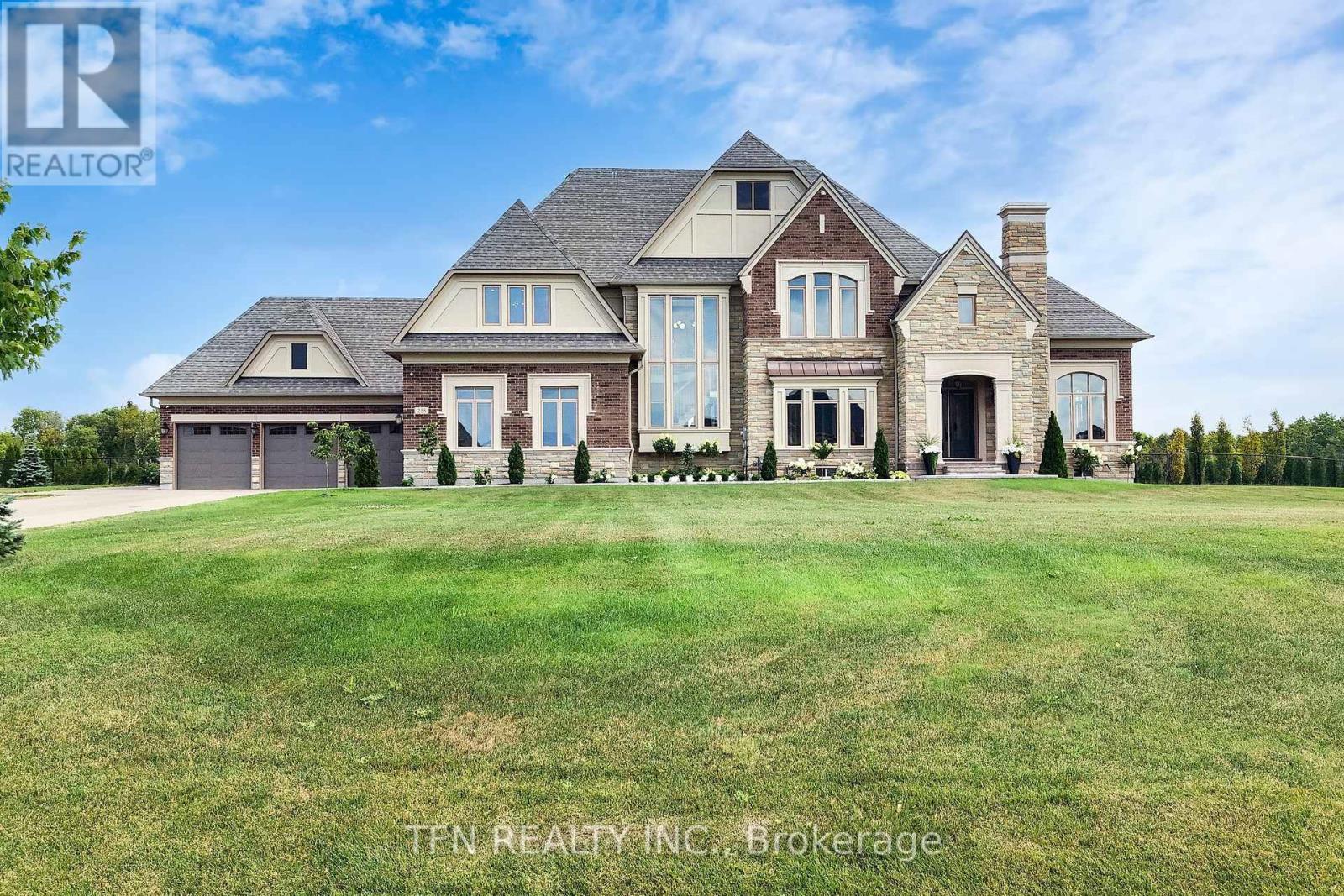27 South Maloney Street
Marmora And Lake, Ontario
Nestled in the heart of Marmora, this beautifully updated 3+1 bedroom, 2 bathroom bungalow offers the perfect blend of modern upgrades and small-town charm. Ideally located just steps from local restaurants, coffee shops, household amenities and only minutes from Highway 7 and Downtown Marmara. This home provides easy access to all local amenities while maintaining a peaceful residential setting.The main level boasts a bright and inviting living space. A spacious living room with beautiful grey vinyl plank flooring throughout the main floor in stalled in 2024 flows seamlessly into the dining area and eat-in kitchen, which features ample cabinet space and a convenient walkout to the backyard deck ideal for morning coffee or outdoor entertaining. The primary suite offers a private 3-piece ensuite, while two additional bedrooms, a 4-piece main bath, and a dedicated laundry room enhance everyday convenience.The partially finished basement extends the homes potential, featuring an additional bedroom and a generous workshop space perfect for hobbies, storage, or future expansion. Outside, the expansive driveway provides plenty of parking, including room for a trailer or RV. Extensively upgraded, this home is truly move-in ready with a new metal roof (2023), new A/C unit (2024), new furnace (2024), new owned hot water tank (2024), upgraded 200 Amp electrical panel (2024), new flooring throughout (2024), new countertops (2024), new kitchen sink and faucet (2024), fresh paint throughout (2024), and new screens (2024).A rare opportunity to own a turn-key home in a desirable location. Book your showing today! (id:60365)
810 - 2091 Hurontario Street
Mississauga, Ontario
Experience comfort and convenience in this renovated 2-bedroom plus den condo, ideally located across from Bronte College and just steps from the future Hazel McCallion LRT, expected to be operational in late 2025. This bright, open-concept suite features floor-to-ceiling windows, new vinyl flooring, a walk-in closet, ensuite laundry, and a versatile den perfect for a home office or guest room. Enjoy resort-style amenities including a pool, sauna, gym, tennis court, and whirlpool, with condo fees that include all utilities water, heating, cooling, and hydro as well as EV charging availability. Walk to 24/7 Rabba, pharmacy, dining, and transit, with quick access to the QEW, Square One, Port Credit, and Cooksville GO. One parking space and a large, floor-to-ceiling height locker are included, with extra parking available for rent at $40/month. Perfect for professionals, families, or investors seeking strong rental demand and future growth in a rapidly developing transit-oriented neighborhood. PLEASE NOTE: unit is currently unfurnished and empty. Listing photos were staged photos. (id:60365)
281 - 7360 Zinnia Place
Mississauga, Ontario
Freshly painted, Gorgeous executive townhouse, surrounded by nature in prestigious Meadowvale Village, in very quiet complex. Mature trees and raving settings. Located on a quiet court with plenty of visitor parking. Family friendly neighbourhood, close to highway 401/401. Near top rated schools, Heathland shopping, parks, trails, transit and more. Fantastic layout. Open Concept Living and Dining Room with gleaming hardwood floors. Modern kitchen with ceramic backsplash, and eat in breakfast nook. Dining room with walkout access to the backyard. Enjoy your morning coffee looking at the beautiful view. Second floor has 3 spacious bedrooms and 2 full baths. Master has a ensuite bath and walk-in closet. Convenient hallway closets. (id:60365)
4463 Hawthorne Drive
Burlington, Ontario
Opportunity knocks in sought-after Shoreacres! Nestled in one of the area's most desirable neighbourhoods, this spacious 4-level side split offers the opportunity to live in Shoreacres and the opportunity to add your own finishing touches. Enjoy tastefully renovated bathrooms and spacious eat-in kitchen in this 3 bedroom, 2.5 bath home. Kitchen features include custom classic white cabinetry with loads of cupboard space, backsplash and stainless steel appliances, including high end Miele combination oven/roaster/steamer. Walkout from the dining area to the backyard. Renovated bathrooms include a 3-piece ensuite, 4-piece main bath on the upper level, and convenient powder room off the family room. Additional features include primary bedroom with walk-in closet and 3-piece ensuite, bedroom level laundry and lots of closet and storage space. Step outside from the cozy ground level family room to a large, landscaped lot with inground pool complete with waterfall perfect for summer entertaining. The basement features a versatile recreation room, large cold room, and even more storage space. The double car garage includes convenient inside entry and concrete driveway. Located just steps from the lake, shopping, and restaurants, this property combines lifestyle and location. Don't miss your chance to turn this into your dream home. (id:60365)
3108 - 360 Square One Drive
Mississauga, Ontario
Award Winning Daniels "Limelight" Building. Beautiful Condo In The Heart Of Mississauga, Stainless Steel Appliances, One Bedroom Plus Den, Located Right Near Sq 1 Shopping Mall, Large Combined Living & Dining. Walking Distance To Sq1, Hwy 403/Qew, Sheridan College, Whole Foods Market, Miway. (id:60365)
# 1003 - 500 Brock Avenue
Burlington, Ontario
2-bedroom, 2-bathroom suite in the luxury Illumina condominium, perfectly located in downtown Burlington. just a shorblock away from the waterfront, spacious unit features beautiful high quality wide plank hard surface floors. Stainless steel appliances, modern kitchen cabinetry, quartz countertops with large island. Primary bedroom has two large built-in wardrobes, with ensuite bathroom, floor to ceiling windows. Large second bedroom with 3pc bathroom. views of Burlington downtown & Lake Ontario from the Northeast facing balcony. comes with a parking and locker. Amazing amenities: 24-hour security, party room, fitness centre, BBQ, a roof top sky deck, guest suites, close to major highways & transit. downtown shops, restaurants, waterfront parks, banks, grocery stores, Looking for AAA Tenant with Equifax Good Credit Score and History , Recent Employment letter and 2 Pay stubs , References and Rental application (id:60365)
3 Neil Promenade
Caledon, Ontario
This stunning property in Caledon, it's a perfect fit for a first time homebuyers and those starting a family. This detached home has 4-bedroom, 3-bathroom features 9-foot ceilings on both floors, which adds an impressive sense of space and elegance. The open layout includes a spacious living and dining area, as well as a cozy family room, creating a warm and inviting environment. The kitchen is a chef's dream, complete with quartz countertops. The master suite offers walk-in closets and a luxurious 5-piece ensuite, serving as a private sanctuary. With smooth ceilings on the main floor, the design exudes modern sophistication. This home isn't just a place to live; item bodies a lifestyle choice for those who value comfort, style, and community. Situated in a family-friendly neighborhood, its ready for new memories to be made. (id:60365)
2483 Burnhamthorpe Road W
Oakville, Ontario
Rural Residential Farmhouse for sale, With lot of Lands and buildings, Successful North Oakville A, 6.67. Acres, 2 Indoor Arenas, 5 Bed Room Detached House with 2 full washrooms and one half washrooms plus office area. Basement Finished with separate Entrance. Excellent Business/Investment Potential. Lot of Parking space , near all major Highways, 407,403 and all amenities, Fully Fenced and Upgraded. motivated seller . (id:60365)
24 Eberly Wood
Caledon, Ontario
This beautiful detached home features 4 spacious bedrooms, separate family and dining rooms, and large windows throughout that fill the space with natural light. Hardwood floors span the main level and second-floor hallways, while cozy carpet adds comfort to the bedrooms. The large kitchen boasts a central island, quartz countertops, and stainless steel appliances. The spacious primary bedroom includes a 4-piece ensuite with a glass-enclosed shower, offering a perfect blend of comfort and style. Freshly Painted! Super Clean! Ready to move in!! (id:60365)
258 Amos Drive
Caledon, Ontario
Welcome To 258 Amos Drive-Luxury Estate On a Conservation-Backed Lot. Welcome To This Stunning 4-Bedroom , 5-Bathroom estate nestled on a Premium 183 X 758 Ft Lot with breathtaking , unobstructed views . Perfect for relaxation or entertaining, The backyard is private oasis featuring : Salt Water Pool 18 Feet X 36 Feet ,All-Season Cedar Sauna, All-Season Pool House With Washroom & Steam Shower, professionally landscaped grounds with sprinkler system front and back. Natural stone entrance porch and interlocking pathway .Inside, enjoy over 4800 sq.ft. of refined luxury with 8" Vintage Hardwood Floors Throughout, Pot Lights, and thoughtful, smart design. The gourmet kitchen is a chef's dream, featuring custom cabinetry with soft-close doors, walk-in pantry, Oversized Centre Island , Built-In Thermador appliances And A Breakfast Area With Walkout To A 21' X 24' Deck Overlooking The Backyard .The Family Room Features A Custom Wall TV Unit, Perfect For Cosy Movie Nights Or Entertaining Guests. The Primary Bedroom Serves As A Private Retreat With Sitting Area ,Two Walk-in Closets And A 5-piece Ensuite. All Closets in the Home Feature Professionally Installed Organizers. Additional Bedrooms Offer Ensuite Access And Walk-in Closets.The Home Also Offers 4 Car Garages With 2 Electrical Outlets For EV'S And A Heater In The Main Garage Area, Combining Convenience And Functionality. Whether Enjoying A Sunrise Coffee, Hosting Friends, Or Simply Relaxing In Style, This Property Offers Unparalleled Comfort , Luxury And Lifestyle - Truly-One-Of-A-Kind! (id:60365)
2217 - 30 Shore Breeze Drive
Toronto, Ontario
Welcome to this beautiful one bedroom + den condo offering breathtaking views of Lake Ontario and the Toronto skyline. Designed with comfort and style in mind, this open-concept suite features modern finishes throughout, including a full-sized kitchen with stainless steel appliances, granite countertops, and sleek cabinetry. The living area showcases a custom tiled accent wall with a built-in 72" electric fireplace, in-suite laundry, smart LED lighting, Hunter Douglas motorized shades, and a walk-out balcony from the bedroom. A sleek 4-piece bathroom with tile and shower upgrades. Enjoy resort-style living with premium amenities: a saltwater indoor pool and jacuzzi, fully equipped gym, CrossFit room, yoga & Pilates studio, theatre, kids playroom, party and game rooms, plus outdoor terraces with BBQs. Located in vibrant Humber Bay Shores, you're steps away from waterfront trails, parks, dining, grocery stores, and much more! Effortless access to downtown via the Gardiner Expressway, TTC, and future Park Lawn GO Station. (id:60365)
902 - 3 Marine Parade Drive
Toronto, Ontario
Stunning 2-bedroom, 2-bathroom corner suite at the Hearthstone, 1170 sq ft with skyline views. Welcome to unit 902 at the Hearthstone, a premier residence offering breathtaking panoramic views of the Toronto skyline from multiple private balconies. This spacious 1170 sq ft suite features two generous bedrooms and two full bathrooms, perfectly designed for comfortable living and entertaining. Enjoy bright, open-concept living spaces complemented by floor-to-ceiling windows that flood the home with natural light and showcase spectacular city vistas. The multiple balconies provide serene outdoor retreats to relax or entertain while soaking in the iconic skyline. The Hearthstone is not just a residence but a vibrant community tailored for retired and dependent elderly residents, offering 24 comprehensive support services designed to enhance comfort, safety, and quality of life. From personal care assistance to social and wellness programs, this building ensures peace of mind and an active lifestyle. Located in the sought-after Humber Bay area, this unit combines luxury living with unmatched convenience near parks, waterfront trails, transit, and amenities. (id:60365)













