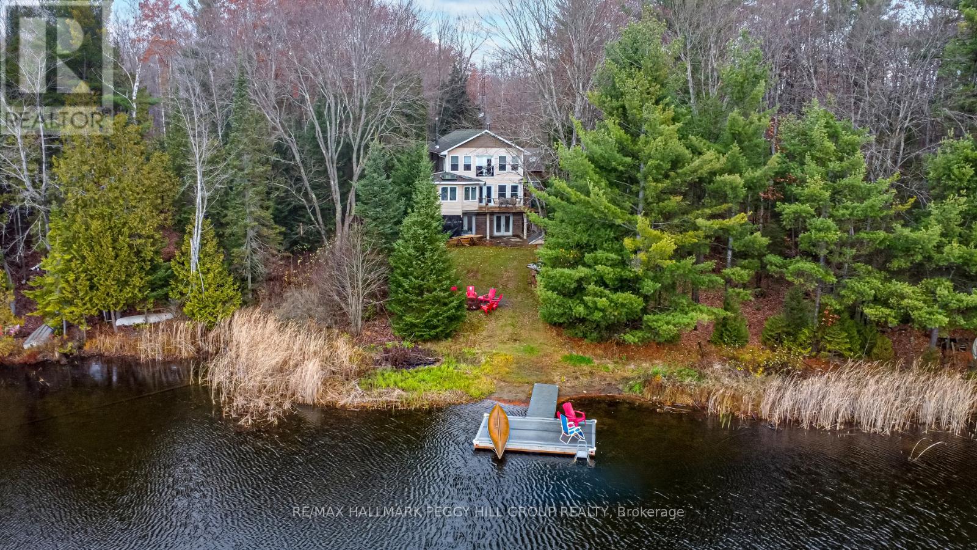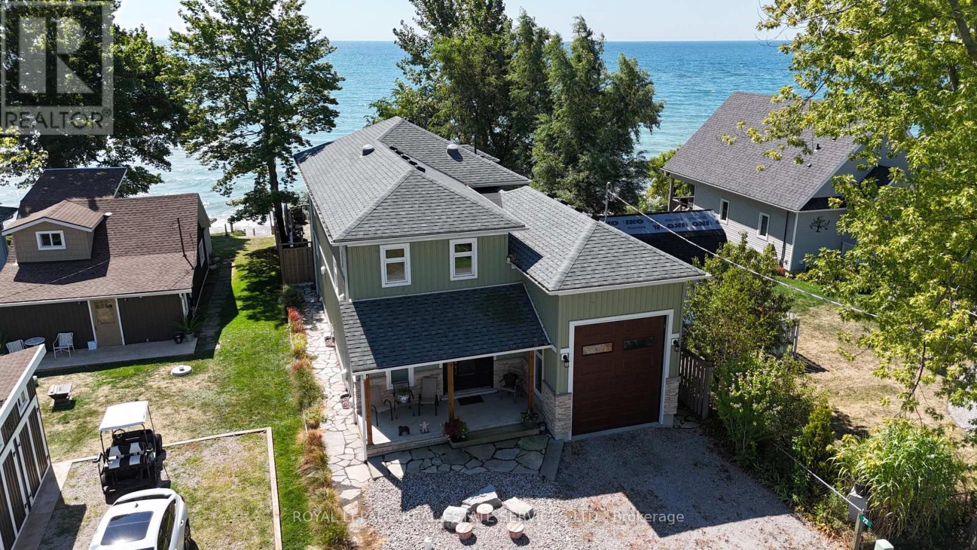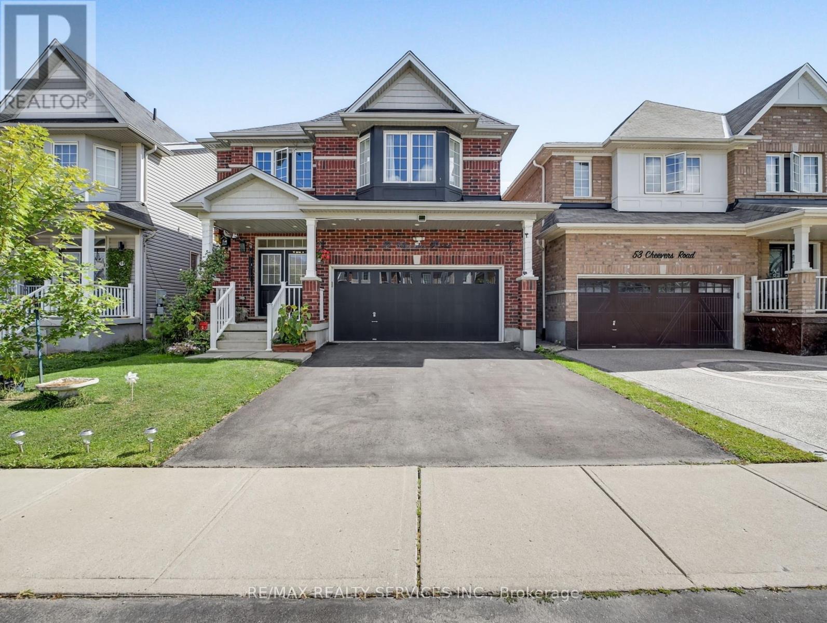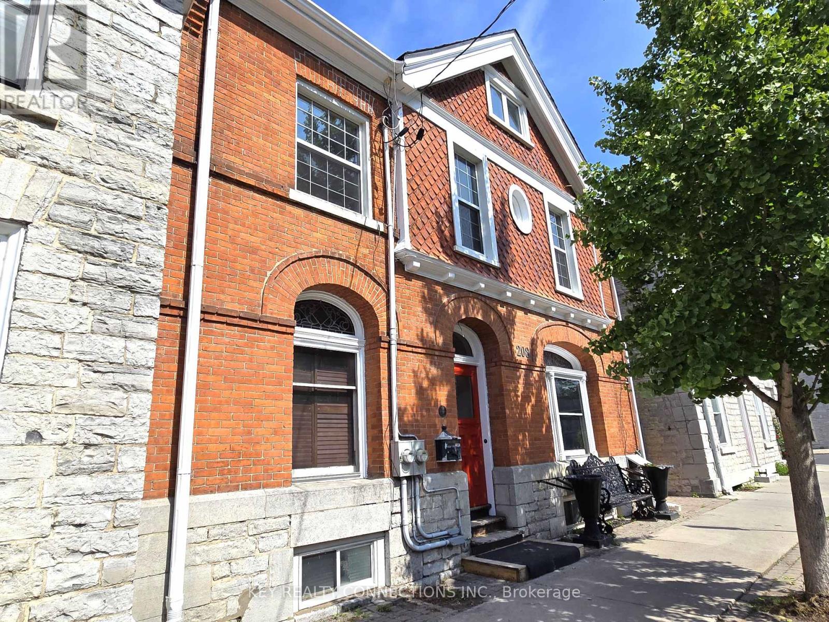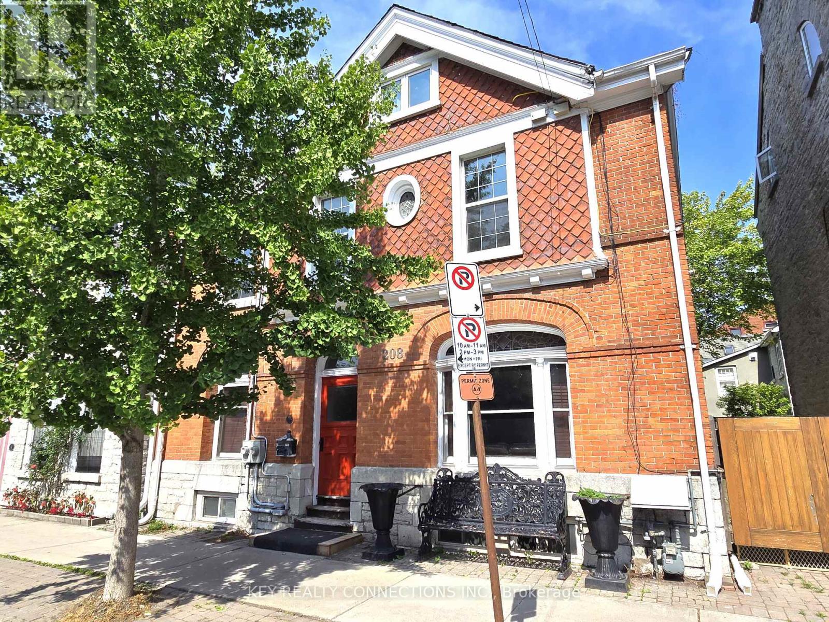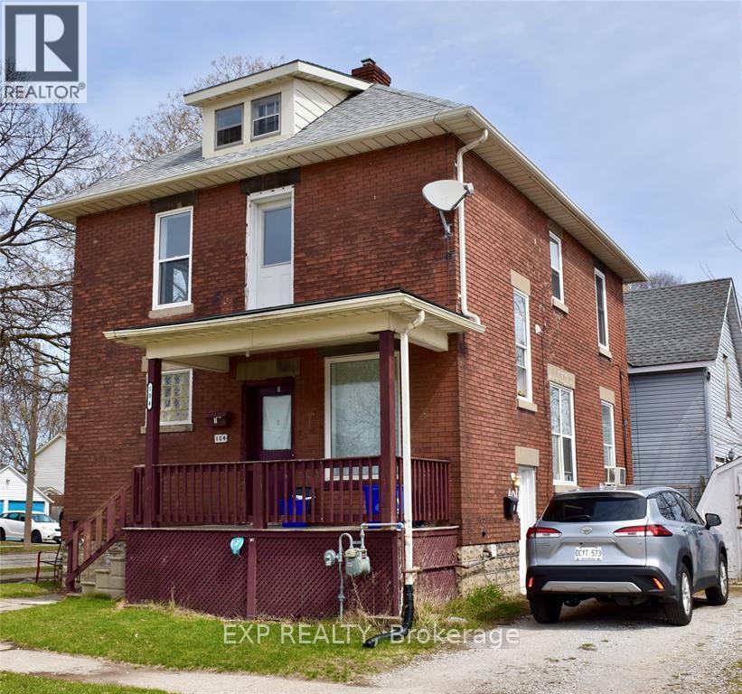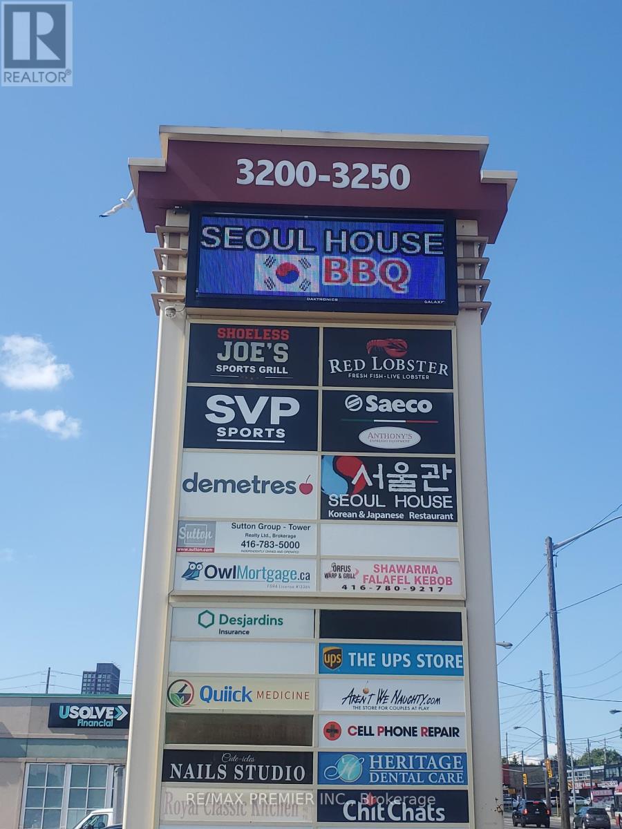4 Clover Court
Kawartha Lakes, Ontario
YOUR FOUR-SEASON TICKET TO LAKE LIFE WITH 140 FT OF SHORELINE ON 1.61 ACRES! Imagine mornings with coffee on your balcony as loons call across the water, afternoons spent reeling in smallmouth bass or cruising the lake by pontoon, and evenings gathered around the fire pit beneath a canopy of stars. This incredible year-round home or cottage on Crego Lake offers 140 ft of private sandy shoreline, a lush forest backdrop, and access to 600 acres of nearby wilderness trails for hiking and cross-country skiing. Set on a 1.61-acre lot along a privately maintained road, this four-season retreat is surrounded by moose, deer, and total peace, yet just 10 minutes from daily essentials in Kinmount and under 25 minutes to shopping and a hospital in Minden. Over 3,500 finished sq ft are filled with natural light, five skylights, expansive windows, two wood stoves, pot lights, and a bright open layout. The functional kitchen features dark-toned cabinetry with some glass fronts, stainless steel appliances, subway tile backsplash, and a breakfast bar ledge, while the lakeview living and dining area offers two walkouts to a balcony. A three-season sunroom with wraparound windows adds a quiet spot to soak in the views. With seven bedrooms in total, including a spacious primary suite with a walk-in closet, private balcony, and 3-piece ensuite, plus a main floor bedroom with a 4-piece ensuite and another second-floor suite with its own ensuite and walk-in closet, there's room for everyone! The partially finished walkout basement includes a rec room with a bar area, wood stove, ample games space, and two sets of double garden doors. Two laundry areas are conveniently located on the main and second levels. A 10x16 workshop, 6x8 shed, oversized two-car garage, and parking for 8+ vehicles add functionality to the fun. Whether it's your weekend escape or your forever #HomeToStay, this is where cannonballs, campfires, and cozy nights set the stage for a lifetime of memories made by the lake! (id:60365)
72 Lakeside Drive
Haldimand, Ontario
Your Waterfront Dream in Peacock Point!This custom-built lakefront masterpiece, crafted by Struans Building Group, is nestled in the heart of Peacock Point, one of Haldimand Countys most charming waterfront communities. From the moment you enter, youll be captivated by the unobstructed, panoramic views of Lake Erie that set the tone for this truly unique home.Originally a cherished family cottage for 15 years and now a year-round residence, this 3-bedroom, 3-bathroom home sits on a meticulously landscaped lot featuring flagstone walkways, multiple entertaining decks, and a private winding staircase leading directly to the lake.Inside, youll find 9' ceilings, red oak hardwood flooring, and quartz countertops throughout. The chefs kitchen seamlessly flows into the sun-filled living area, anchored by a custom fireplace built with live-edge wood from the owners farm and sandstone from the Niagara Escarpment.The luxurious primary suite offers the ultimate retreat with an infinity-glass balcony overlooking Lake Erie, a see-through fireplace, a bubbler tub, and heated bathroom floors.The oversized garage is a rare find, boasting 16 ft interior height and 24 ft depth, perfect for your RV, boat, or recreational vehicles. A separate back entrance and concrete staircase to the basement add convenience and functionality.Whether youre looking for a peaceful full-time residence or the ultimate lakefront getaway, 72 Lakeside Drive offers the perfect blend of craftsmanship, comfort, and waterfront living.Dont miss the opportunity to own this one-of-a-kind home in Peacock Point! (id:60365)
2 - 63 Warren Trail
Welland, Ontario
Welcome to this Beautiful Townhome in The Heart of Welland! This Modern Live-Work Concept Townhome Comes with 1 Car Parking! An Appealing Bright Modern Design with An Open Concept Kitchen & All Upgraded Built-In Appliances. Hosting Premium Finishes and Features Throughout! This Townhome Also Comes With An Option to "Live/Work" from Home With An Office/Store Commercial Separate Entrance Fronting Ontario Road! Walking Distance to The Welland Hospital & Close To Highways, Grocery Stores and Schools. This Townhome is Vacant And Available for possession immediately! (id:60365)
2503 - 108 Garment Street
Kitchener, Ontario
Welcome to urban living at its best! This stunning 1-bedroom + den condo on the 25th floor offers sweeping views and the perfect balance of style, convenience, and city energy. Located in the heart of Kitcheners thriving Tech and Innovation District, youll be steps from major employers like Google, Deloitte, and KPMG, as well as close to both Wilfrid Laurier University and the University of Waterloo.Inside, youll find a thoughtfully designed space with modern finishes, ideal for professionals, students, or anyone looking to enjoy the vibrant downtown lifestyle. The den adds valuable flexibilityperfect as a home office, guest space, or creative corner. The building itself is packed with amenities to elevate your everydaydive into the pool, relax on the urban park terrace, or find your flow in the yoga zone. Stay active with the sports court, and for pet owners, the on-site pet run makes life even easier. Summer evenings are made for entertaining with the rooftop BBQ area, perfect for enjoying the skyline.Commuting is a breeze with the ION Light Rail Transit steps from your door and the nearby GO Train station providing direct access to Toronto. You're also within walking distance to trendy cafés, shopping, great restaurants, and lively nightlife, giving you everything you need right at your doorstep.If you're been searching for a stylish condo in the heart of it all, your search ends here. Book your private showing today and come experience the unbeatable lifestyle at 108 Garment Street! (id:60365)
51 Cheevers Road
Brantford, Ontario
Welcome to 51 Cheevers Road a meticulously updated family home offering four spacious bedrooms, three full bathrooms, a convenient powder room, and an attached double-car garage. Step inside through the covered front porch into a bright, inviting foyer, freshly painted in neutral tones and illuminated by stylish pot lights throughout. The elegant dining room flows naturally into the living room, each enhanced with durable laminate flooring while the rest of the main level features ceramic tiles for easy maintenance. The living room impresses with a dramatic floor-to-ceiling stone accent wall housing a built-in electric fireplace perfect for cozy evenings and relaxed gatherings. The heart of the home, the eat-in kitchen, is a chefs delight: it showcases granite countertops, stainless-steel appliances (including a gas stove), a chic subway-style glass tile backsplash, and a large island that doubles as a casual gathering spot. Sliding doors open to a fully fenced backyard, ideal for barbecues, playtime, or quiet mornings with your coffee. A convenient powder room completes the main floor. Upstairs, your private retreat awaits in the generous primary suite featuring a walk-in closet and a spa-like 5-piece bathroom with a luxurious soaker tub and dual sinks. Three additional comfortable bedrooms, a full 4-piece bath, and upper-level laundry round out the upper floor, offering both space and functionality for growing families. The fully finished lower level boasts a large recreation room and an additional bathroom, complete with a rainfall shower. With provisions in place for a separate entrance, the space can be transformed into a self-contained bachelor suite or home office adding versatility and potential rental income or guest accommodation. Dont let this exceptional opportunity pass you byschedule your private viewing today and experience the pinnacle of urban elegance firsthand. (id:60365)
208 King Street E
Kingston, Ontario
Welcome to 208 King St E., Kingston*Stunning heritage home located just minutes from Queen's University, hospital, parks, library & transit*Freshly painted and updated*As you enter the grand foyer on the right, there is a huge welcoming living room with pocket doors, built-in book shelves, & gas fireplace*On the left you find the main floor office with a window and gas fireplace along with the 1st staircase to the 2nd floor, followed by a spacious dining room offering double doors, built-in storage, window, an updated 3pc bathroom, 2nd staircase to the 2nd floor, main floor primary bedroom offering a skylight, window & 3pc bathroom, the 1st kitchen with stainless steel appliances, pot lights & lots of storage, and an exit to the private, spacious backyard*On the 2nd floor you will find a sitting area, the bright primary bedroom with a fireplace, built-in book shelves, and windows*Plus 3 well appointed bedrooms, 2 x 3pc bathrooms, & 2nd kitchen*The 3rd floor self-contained apartment offers a bright open concept kitchen, breakfast area, living room, bedroom with a walk-in closet, 3pc bathroom, gas fireplace, fridge, stove, built-in dishwasher, washer, dryer, separate heating/cooling system*Walk-out to a huge deck with stairs leading the backyard*The basement consist of the open concept laundry room, 3pc bathroom, and utility room*This is an excellent property to add to your investment portfolio with an opportunity to rent out the entire home, or live in the upper apartment and rent out the rest of the home*Also listed on Cornerstone Association of Realtors 40751244 & TRREB X12316571**On-street parking permits are available for only $12/month including tax for homes without a driveway* (id:60365)
208 King Street E
Kingston, Ontario
Welcome to 208 King St E., Kingston*Stunning heritage home located just minutes from Queen's University, hospital, parks, library & transit*Freshly painted and updated*As you enter the grand foyer on the right, there is a huge welcoming living room with pocket doors, built-in book shelves, & gas fireplace*On the left you find the main floor office with a window and gas fireplace along with the 1st staircase to the 2nd floor, followed by a spacious dining room offering double doors, built-in storage, window, an updated 3pc bathroom, 2nd staircase to the 2nd floor, main floor primary bedroom offering a skylight, window & 3pc bathroom, the 1st kitchen with stainless steel appliances, pot lights & lots of storage, and an exit to the private, spacious backyard*On the 2nd floor you will find a sitting area, the bright primary bedroom with a fireplace, built-in book shelves, and windows*Plus 3 well appointed bedrooms, 2 x 3pc bathrooms, & 2nd kitchen*The 3rd floor self-contained apartment offers a bright open concept kitchen, breakfast area, living room, bedroom with a walk-in closet, 3pc bathroom, gas fireplace, fridge, stove, built-in dishwasher, washer, dryer, separate heating/cooling system*Walk-out to a huge deck with stairs leading the backyard*The basement consist of the open concept laundry room, 3pc bathroom, and utility room*This is an excellent property to add to your investment portfolio with an opportunity to rent out the entire home, or live in the upper apartment and rent out the rest of the home*Also listed on Cornerstone Association of Realtors 40751244 & TRREB X12345969*On-Street parking permits are available for residence starting at only $12/Month including tax for homes without a driveway* (id:60365)
116 First Street N
Hamilton, Ontario
Welcome to 116 1st Street North, a picture-perfect black-and-white 1.5-storey home nestled in the highly sought-after Battlefield neighbourhood. Brimming with curb appeal, this enchanting post-war residence is set back from the street, offering both privacy and presence on a mature treed 50 ft x 98 ft lot. Built in 1949, the home tastefully combines vintage charm with thoughtful modern updates. With over 1,900 sq ft of finished, carpet-free living space, this residence offers flexible functionality and enduring style. The sunlit main floor features a welcoming living and dining area, gleaming original hardwood floors, and a versatile bonus room- ideal as a third bedroom or dedicated home office. The renovated kitchen, anchored by a custom island, opens directly onto a shady deck- perfect for summer barbecues and effortless entertaining. Upstairs, you'll find a full bathroom and two generously proportioned bedrooms that continue the homes bright, cheerful atmosphere. Downstairs, the fully finished basement expands your options with a cozy media room, hobby or play area, additional storage, and a stylish, newly renovated 3-piece bathroom. Step outside into your private garden oasis: three serene seating areas surrounded by lush perennial beds and blooming roses offer the perfect setting for morning coffee, quiet evenings, or lively gatherings. Whether youre a growing family, savvy investor, or someone looking to right-size without compromise, this Battlefield gem offers a compelling alternative to condo living- and might just be exactly what you've been searching for. (id:60365)
45 Dunkirk Avenue
Hamilton, Ontario
FAMILY LIVING AT IT'S BEST - Solid Brick Home in Highly Desirable Rosedale Neighbourhood. This well-maintained home is nestled in one of Hamilton's most family-friendly communities, just minutes from the famous Kenilworth Stairs, scenic Escarpment traits, and beautiful parks. Surrounded by mature, tree-lined streets, the location offers easy access to highways, public transit, schools, and shopping. The property features a Multi-vehicle garage, perfect for the hobbyist, car enthusiast, or those in need of extra storage. A finished in-law suite provides an excellent option for parents, adult children, or extended family - complete with everything they need while still offering privacy. A rare opportunity to own a classic brick home in a premium location, ideal for families looking to settle into a welcoming and vibrant community. (id:60365)
104 Forsyth Street S
Sarnia, Ontario
Great investment opportunity near shopping and the waterfront! Currently operating as a duplex, this property offers the potential to be converted into a triplex boosting increased rental income. Main level unit and 2nd level units each have 2 bedrooms, Living Room, Kitchen, full bathroom & their own laundry. The basement is finished and has lots of potential with additional rooms. The property features include newer 200 amp hydro panel, appliances, roof shingles (2019), furnace (2024), as well as, refreshed units including flooring, and more. Call for details. (id:60365)
33 Fairwell Avenue
Haldimand, Ontario
Welcome to 33 Fairwell Avenue! This elegant two bedroom raised bungalow features an 8 foot poured concrete basement, steps from Lake Erie in one of Haldimand Countys most picturesque lakefront communities. Set on a 100' x 100' lot with no rear neighbours and panoramic views of open farmland, this property blends privacy, beauty, and boutique-cottage style living. Owned by the same family for over two decades, this gorgeous property has been lovingly maintained and beautifully upgraded. Inside, youll find crisp whites, nautical blues, ambient lighting, and new flooring throughout. A cozy gas fireplace anchors the open-concept living space, while the bright white kitchen opens onto the back deck - the perfect spot for morning coffee or sunset cocktails. In 2022, the home was professionally lifted (with a permit) to create an 8-foot poured concrete basement - a rare and valuable feature in this area. Modern conveniences include a forced air gas furnace, air conditioning, central vacuum, a 2,000-gallon cistern, and a 2,000-gallon holding tank. Outside, the grounds are resort-like and professionally landscaped. At the heart is a custom herringbone stone patio with a spa-style firepit lounge, framed by an 8x8 timber structure - ready for hammocks or hanging chairs, with landscape lighting. A white arbour perfectly captures golden hour, offering an ideal backdrop for celebrations, sunset toasts, or milestone moments. A whimsical treehouse delights children and grandchildren alike, while two storage sheds provide ample space for tools, lake gear, or creative projects. Located just 30 minutes to Port Dover and Dunnville, and only 45 minutes to Hamilton and Brantford, 33 Fairwell Avenue offers a rare blend of lifestyle, land, and long-term value. (id:60365)
4c - 3250 Dufferin Street
Toronto, Ontario
Prime space*Bright functional layout*Double front entry with walk-in vestibule*Built out with 2 offices, washroom, and convenient kitchenette*Prominent store front signage*Abundance of natural light*In a busy plaza with a 50,00 sq ft. office building, Red Lobster, Shoeless Joe's, Greek Restaurant, Cafe Demetre, UPS, Wine Kitz, Edible Arrangements, Pollard Windows, Nail Salon Dental, Hair Salon, SVP Sports, Desjardins Insurance and more*Strategically located in a busy node of activity within an established trade area*Located between 2 signalized intersections at Dufferin and Orfus Road*South of Hwy 401 and Yorkdale Mall*Access to both pedestrian and vehicular traffic*Ingress and egress from 3 surrounding streets. (id:60365)

