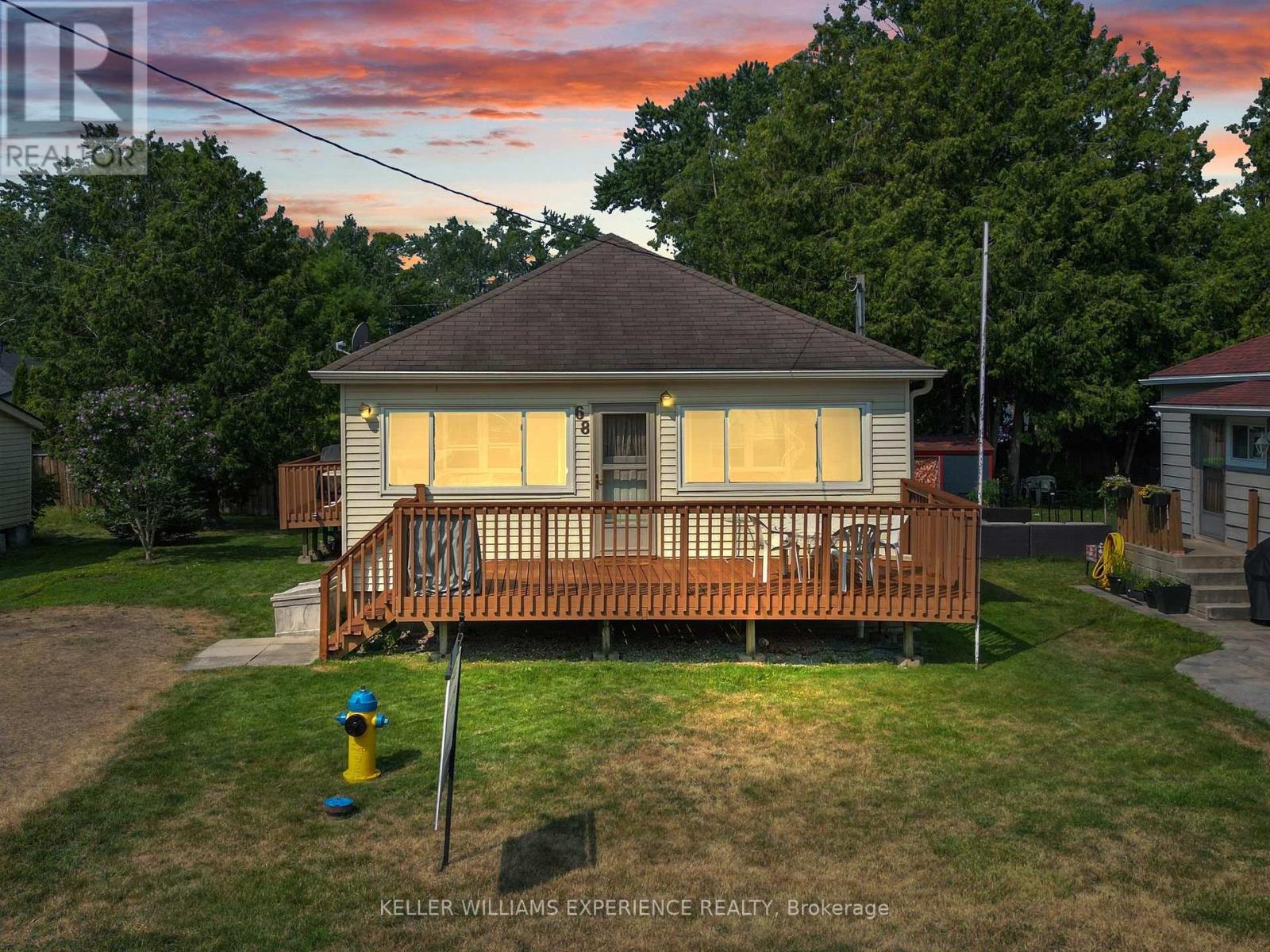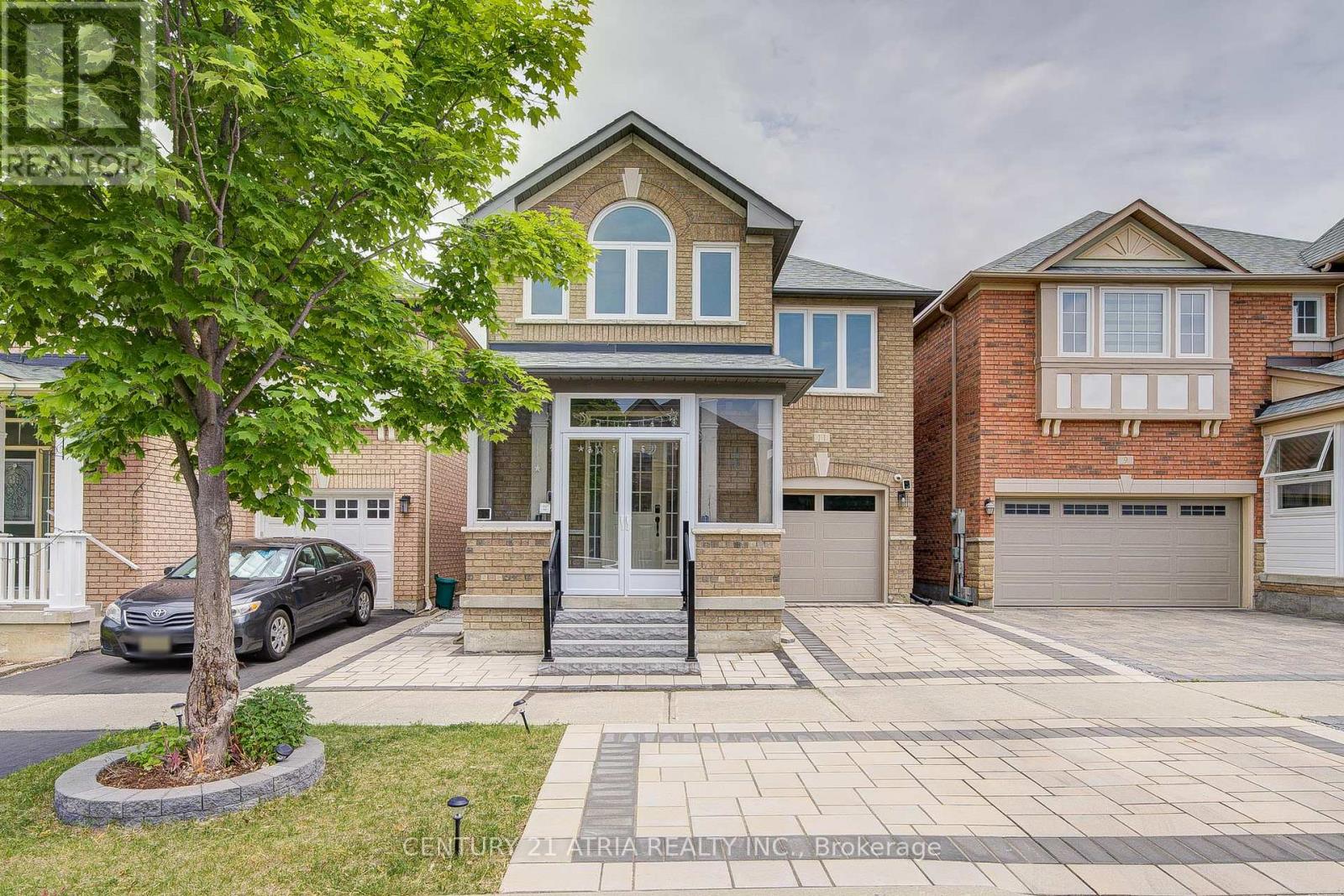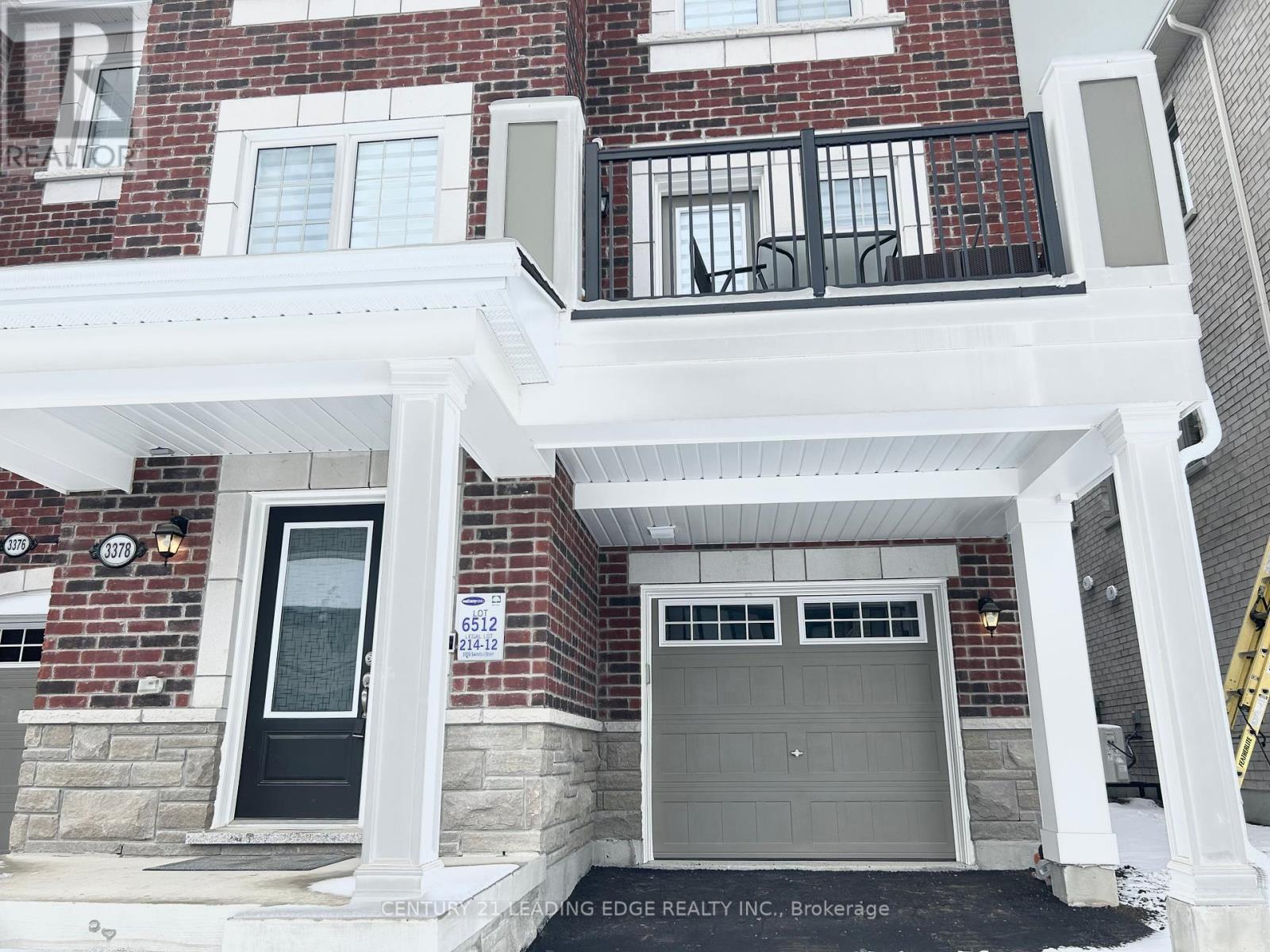4 Devins Drive
Aurora, Ontario
Welcome Home!!! Freshly Painted 2 plus 2 Bedroom Home. Nestled back off of the main roads on a quiet street, this home has lots to offer. Lots of Opportunities to Make this home your own. With Hardwood throughout and a custom kitchen that offers stainless steel appliances, a pantry for food storage and a large island, perfect for making a nice meal. The open concept main floor is both bright and spacious. The backyard is truly an oasis with having an in ground pool with a brand new liner. There is a beautiful tiki bar that is perfect for your outdoor entertaining. Lots of chairs and decor keep this backyard a definite place to spend your warm days. The basement has steady month to month a rental income and is willing to stay. (id:60365)
442 Britannia Avenue
Bradford West Gwillimbury, Ontario
Welcome to this beautifully maintained 3+1 bedroom, 4-bathroom home in the heart of Bradford, offering exceptional versatility and a great location. The spacious main floor features a bright kitchen with breakfast nook, a cozy gas fireplace in the living area, and walkout access to an upper deck - perfect for entertaining. The fully finished basement is thoughtfully set up as a separate legal apartment with its own entrance from the backyard, complete with a kitchen, 3-piece bath, living space, bedroom, and storage - ideal for extended family or rental income. Enjoy the convenience of two laundry areas (upper floor and basement), central vacuum, and an insulated 2-car garage with built-in cabinetry. The fully fenced backyard includes a newer garden shed with electrical (2022). Recent updates include a new asphalt shingle roof (August 2025), as well as a new hot water tank (2024). A move-in ready home in a sought-after family-friendly neighborhood! (id:60365)
34 Quigley Street
Essa, Ontario
Top 5 Reasons You Will Love This Home: 1) Designed for everyday comfort and effortless entertaining, the spacious open-concept main level features a bright eat-in kitchen with newer appliances and a stylish backsplash, a welcoming living room with modern laminate flooring, and a convenient powder room, all combining flow and functionality 2) The upper level offers three generously sized bedrooms, including a primary suite with dual closets, along with a well-appointed 4-piece main bathroom, ideal for families or those needing flexible space for guests or a home office 3) The finished basement expands the homes living space with a cozy family room perfect for movie nights or game time, plus a laundry room and ample storage to keep everything organized 4) Venture outside to enjoy a fully fenced backyard complete with an awning for shade, thoughtful landscaping, a garden shed, and plenty of space for kids, pets, or summer entertaining, with backyard access available through the home, the garage, or the side yard for added convenience 5) Located in a desirable, family-friendly Angus neighbourhood, this home is connected only by the garage, offering extra privacy; with inside garage entry, loft storage, backyard access, and proximity to parks and amenities, its a move-in-ready option you'll be proud to call home. 1,285 above grade sq.ft. plus a partially finished basement. (id:60365)
716 - 9191 Yonge Street
Richmond Hill, Ontario
Rare Find Includes 2 Parking Spots and All South Facing Windows! Gorgeous And Spacious 2-Bedroom, 2-Bath Luxury Condo In The Heart Of Richmond Hill, Just Steps To Hillcrest Mall, Transportation And Restaurants. This Well-Maintained Unit Features Hardwood Floor Throughout, 9-Foot Ceilings, Large South-Facing Windows And Two Balconies Offering Abundant Natural Light. The Open-Concept Layout Includes A Modern Kitchen With Granite Countertops, Centre Island And Stainless Steel Appliances. Both Bedrooms Are Generously Sized And Feature Large Closets And Sun-Filled Windows. The Primary Bedroom Comfortably Fits A King-Sized Bed, While The Second Bedroom Is Perfectly Suited For A Queen-Sized Bed. Entire Unit Freshly Painted In 2022. Comes With Two Parking Spaces, 1 Locker And Low Maintenance Fees That Include Water And Heat. Enjoy Resort-Style Amenities Such As Indoor/Outdoor Pools, BBQ Area, Party Room, Yoga & Fitness Studio, And Guest Suites. Steps To Hillcrest Mall, Top-Rated Schools, Grocery Stores, Restaurants, Public Transit, And All Essential Conveniences. Just Minutes To Hwy 7 & 407. Ideal For End-Users Or Investors Looking For The Perfect Turnkey Condo With All The Luxury Features. (id:60365)
69 Greenwood Road
Whitchurch-Stouffville, Ontario
Discover Your Dream Home in Stouffville! Welcome to this immaculate 4+3 bedroom, 5 bathroom home that seamlessly combines modern elegance with comfortable living. Spanning nearly 3000 sqft above grade, this residence is nestled in a vibrant and family-friendly community. The kitchen has been renovated with upgraded cabinetry and quartz countertops with a spacious island perfect for casual dining and entertaining. Bathrooms have been tastefully updated. The finished basement provides additional living space, with a versatile recreation room, 3 extra bedrooms, a full bathroom and a 2nd kitchen. Situated in the picturesque town of Stouffville, this home is close to parks, schools, shopping, and public transit, making it perfect for families and commuters alike. Don't miss this opportunity to own a beautiful, move-in ready home in one of Stouffville's sought-after neighborhoods. Schedule your showing today! (id:60365)
68 De La Salle Boulevard
Georgina, Ontario
Imagine starting your day with a walk on the beach, enjoying sunset swims, or strolling through the park surrounded by nature. Welcome to 68 De La Salle Blvd Where lifestyle, convenience, and value meet. Nestled on a quiet private dead-end road, the setting provides a safe and calm environment while still being only minutes away from amenities. Perfect for first-time buyers, downsizers, or those looking for a weekend retreat, this property offers a rare combination of peaceful living and unbeatable proximity to Lake Simcoe. (id:60365)
2312 - 7171 Yonge Street
Markham, Ontario
Beautiful 1+1 Unit In Desirable World On Yonge, Just Blocks North Of Steeles , Elegant Tower With A Grande 2-Storey Entrance Lobby, Well-Equipped Gym, Party/Multi-Function Room, Theatre Room, Guest Suite & 24Hr Concierge. Steps To Shops, Restaurants & Public Transit. (id:60365)
11 Crawford Street
Markham, Ontario
Nestled in a quiet, family-friendly neighbourhood, a beautifully maintained home offering comfort, style, and convenience. The bright, open-concept layout features a sun-filled kitchen with modern appliances and walk-out to a private backyard, plus a cozy family room with fireplace perfect for everyday living and entertaining. $150,000 renovations completed in 2023, enjoy extensive upgrades throughout, including new windows, new flooring on all levels, smooth ceilings on the main floor, renovated bathrooms, updated staircases, epoxy-coated garage and porch flooring, and front and back interlocking. The home also boasts a new garage door with remote access, smart security features such as a new alarm system, 4K exterior cameras, water softening and purification systems, and more. Fibre internet is ready. Located just minutes from top-ranked schools, parks, shopping, and transit this is your chance to own a move-in-ready home in one of Markhams most desirable communities. (id:60365)
224 Livingston Road
Toronto, Ontario
Welcome to this detached raised bungalow nestled in the perfectly planned community of Guildwood. Enjoy the cleanliness, upgrades, large combined living and dining rooms and kitchen with lots of cupboards and new flooring. Enjoy your coffee while relaxing on the big deck facing the gorgeous backyard. Originally a three bedroom, this home has been converted to a two bedroom and a oversized accessible bathroom. This offers an unique opportunity for a family looking for an accessible home. Wheelchair friendly with ramps on the front of the house and from the deck to the yard.What more does it offer? Well ..how about a fully finished basement with a self-contained one bedroom apartment,with its own side entrance, kitchen, and 4 piece bathroom. This a fantastic opportunity for additional income, a nanny suite, or multigenerational living. Take a look at the floor plans , endless possibilities.The single car garage offers tons of storage and driveway will allow 4 car parking, while the classic brick exterior gives the home timeless curb appeal. This homes sits across from Guildwood Junior Public School and St Ursula Catholic School...walking distance to the middle and high school . Steps away from Guildwood Plaza Shopping Centre with Valu Mart Grocery , Library , Family Doctors Office ,Veterinarian , Pharmacy and Restaurants .Walking distance to multiple parks, and plenty of amenities, including the famous Guild Inn. Added bonus is walkability to both GO train and VIA rail, plus public transit.This home has all the ingredients to be your forever home. (id:60365)
144 Thickson Road N
Whitby, Ontario
Discover a rare opportunity in Whitby with this spacious detached bungalow set on an expansive 75 x 200 ft lot. Perfectly blending comfort, functionality, and investment potential, this property is ideal for families, multi-generational living, or savvy investors. Step inside the recently updated main floor, where new vinyl flooring, contemporary light fixtures, and fresh paint create a bright and welcoming atmosphere. The main level features 3 generously sized bedrooms, a functional living area, and an updated kitchen ready for your culinary adventures.The fully finished basement offers tremendous versatility, including a separate kitchen, full bathroom, living and dining space, and 2 additional bedrooms. With its own separate entrance, this level is perfect for extended family. Outside, the property boasts a detached garage and ample driveway space, accommodating multiple vehicles with ease. The oversized lot provides endless possibilities whether you dream of a backyard oasis, recreational space, or future expansion. Zoned R3, this home offers significant potential for a great investment in a highly desirable location. Experience the perfect balance of space, updates, and opportunity all just minutes from schools, parks, shopping, and major commuter routes. Don't miss your chance to own a property with this much potential in Whitby! (id:60365)
3378 Swordbill Street
Pickering, Ontario
Beautiful 2-Year-Old 3 Bedroom, 2 Washroom Townhouse in Pickering. This well-kept townhouse offers approximately 1,400 sq ft of modern living space. Featuring large windows, an open-concept kitchen with stainless steel appliances, and convenient access to the garage from the main floor with an electric garage door opener. Bright and functional layout, perfect for families or investors. Tenant will be leaving, offering flexibility for buyers. Location Highlights: Situated in a family-friendly neighborhood of Pickering. Close to top-rated schools, parks, and community centers Easy access to Highway 401 & GO Transit for commuters Minutes to Pickering Town Centre, shopping, dining, and entertainment. Near waterfront trails and recreational amenities. (id:60365)
1102 - 83 Borough Drive
Toronto, Ontario
Luxurious 1+1 Bedroom Condo At Tridel 360, Featuring Open-Concept Layout, 9' Ceilings, Floor-To-Ceiling Windows. Granite Countertops Throughout Kitchen And Bath. Laminate Flooring Throughout. Excellent Building Amenities: 24-Hr Concierge, Indoor Pool, Exercise Room, And Many More Recreation Facilities. Steps To Scarborough Town Centre, Shops & Restaurants, Movie Theatre. Minutes To TTC, Hwy 401. The unit will be partially furnished, with a bed and sofa and living room shelves.(No Kitchen dining set)Photos taken before current tenant moved in. (id:60365)













