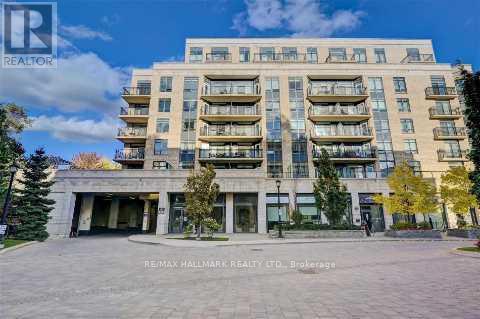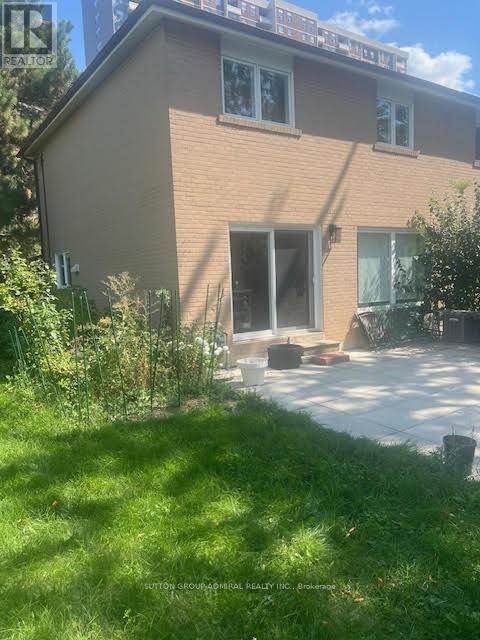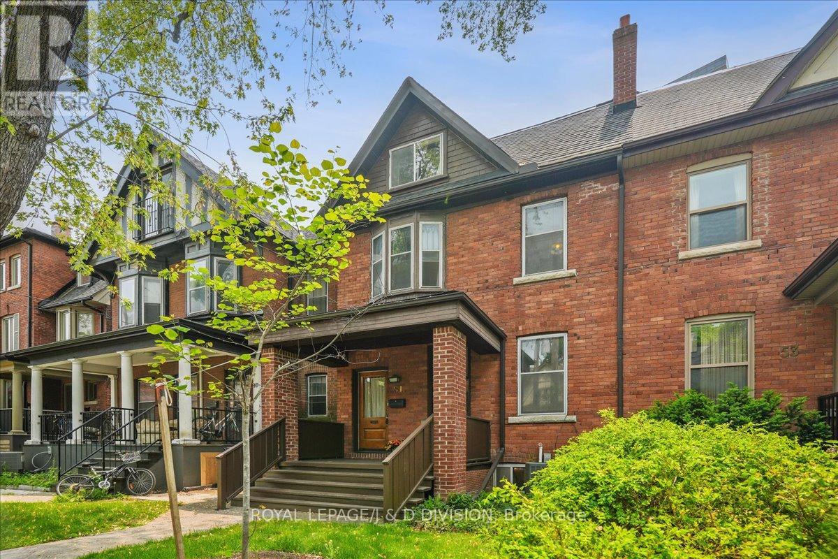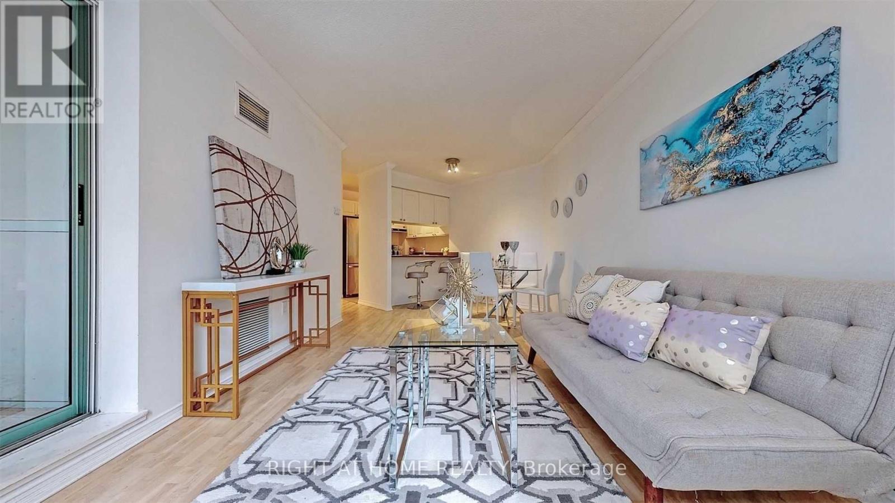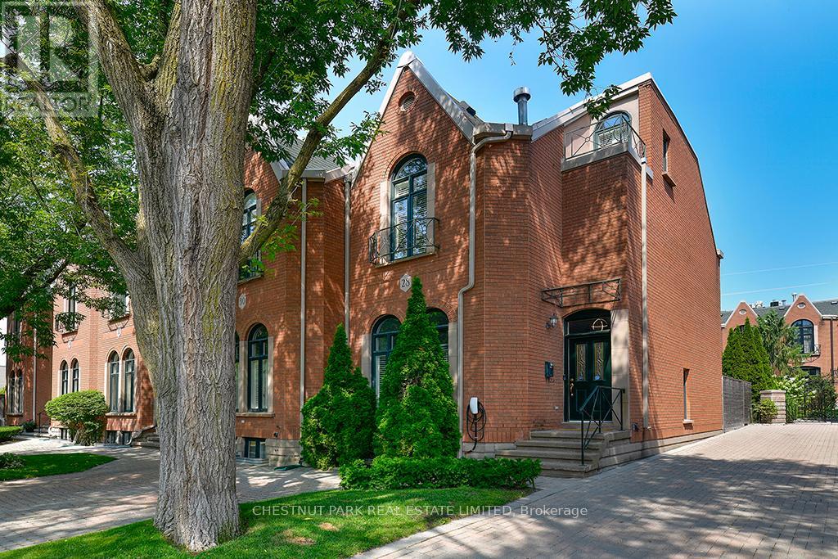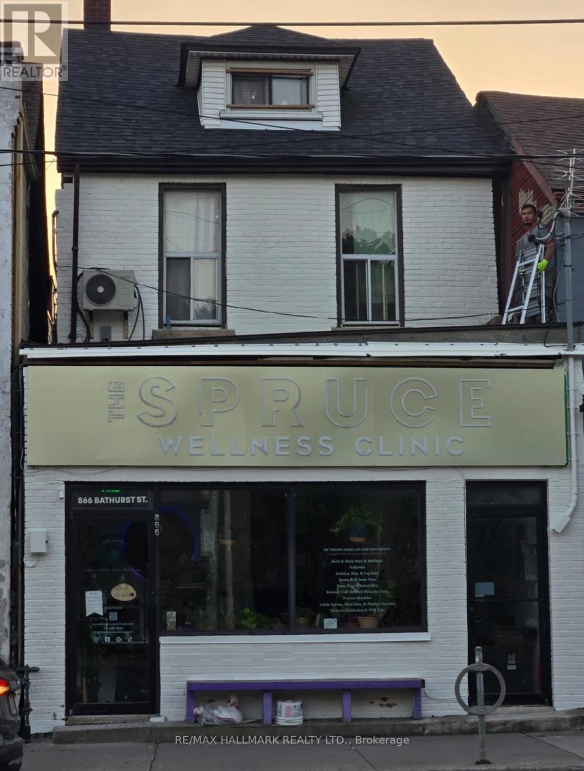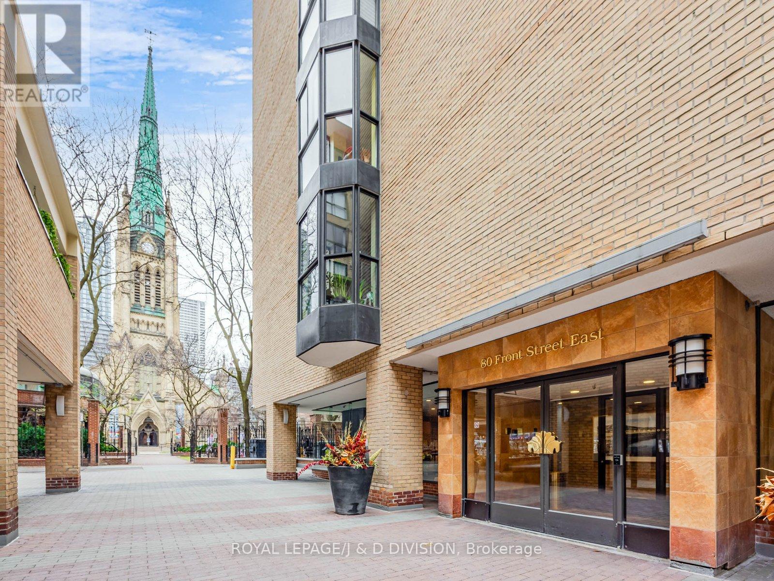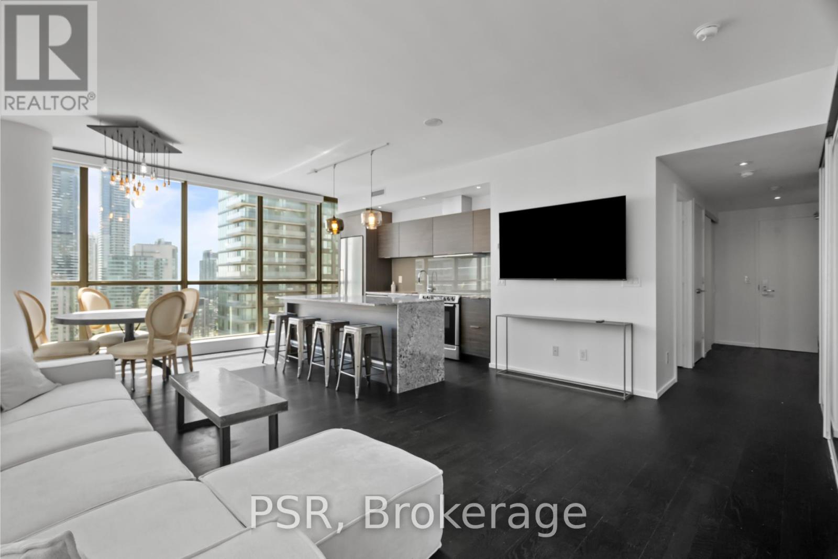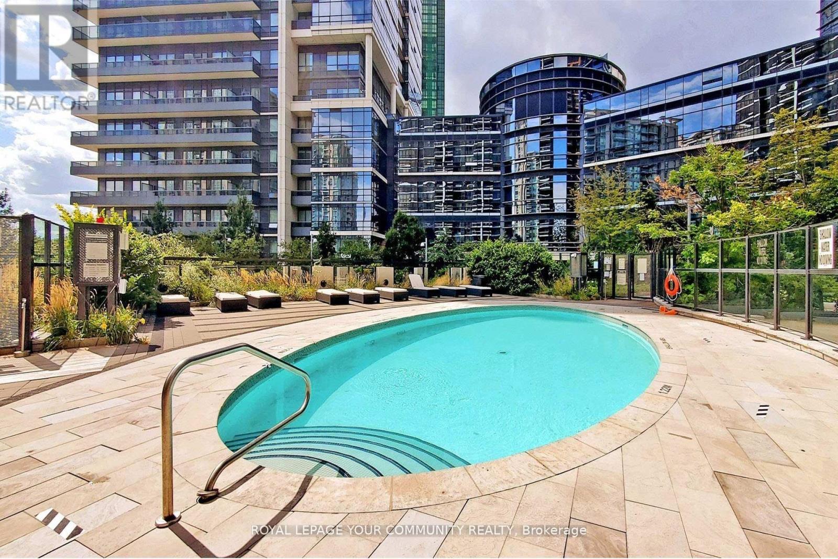371 Hounslow Avenue
Toronto, Ontario
Welcome to the heart of Willowdale West! This updated solid brick 3+ bedroom bungalow sits proudly on a premium 50 x 132 lot, surrounded by custom builds and multi-million-dollar homes. In a neighborhood where many older homes require complete overhauls, this property offers something special: a meticulously cared-for residence that's truly move-in ready. Thoughtful updates over the years mean the big-ticket items are already handled, from waterproofing to roof, windows, furnace, and more. Settle in with confidence while considering your long-term plans. Whether you're looking to downsize from a larger home, build a new home or multiplex, or simply enjoy single-level living in a vibrant community, this home provides outstanding flexibility. Inside, you'll find bright principal rooms and a practical layout that provides a walk out to the backyard from the kitchen. The lower level offers a turnkey basement apartment with its own walk-up entrance. A full kitchen, pot lights and generous living space makes this ideal for in-laws, guests, or rental income. Thoughtfully planned with soundproofing between lower and upper floors! The deep backyard not only offers a private green retreat but is also large enough to support a modern Garden Suite, adding even more potential. Families will love the highly regarded schools nearby (Yorkview French Immersion, Willowdale MS, Northview HS), while parks, the community centre, shops, and TTC are just steps away. Relax on the front porch, meet friendly neighbours, and enjoy all that this sought-after pocket of North York has to offer. A rare opportunity to live comfortably today, with endless possibilities for tomorrow! (id:60365)
43 Parfield Drive
Toronto, Ontario
Welcome to your dream home in the highly desirable Henry Farm neighbourhood. A quiet, family-friendly community with a strong sense of pride and a great location. This freshly painted 4+1 bedroom executive home sits on a large, beautifully landscaped lot with a stunning in-ground pool and mature perennial garden. It's the perfect setting for families who love to relax and entertain in a resort-style backyard. This home offers a spacious and functional layout. The main floor features bright living and dining rooms, an eat-in kitchen with views of the backyard, and a cozy family room with a walk-out to the deck. Every room is bright and welcoming, large windows that fill the space with natural light. Upstairs, you'll find 4 generously sized bedrooms, all with hardwood floors, ample closet space, and large windows. The primary bedroom includes an ensuite bathroom and two closets for extra storage. The finished basement adds even more space with a large recreation room, a 3pc bathroom, a well-organized laundry area, and a 5th bedroom - perfect as a guest room, in-law suite, or home office. The fully fenced backyard is a private oasis - ideal for family fun, BBQs, and quiet evenings by the pool. Home is located just steps to Don Mills Subway Station, TTC bus routes, Fairview Mall, and North York General Hospital. You'll also enjoy quick access to Highways 401, 404/DVP and 407. Walk to excellent schools including Shaughnessy Public School, St. Timothy's Catholic School, Bayview Glen Private School, and Upper Canada Child Care. Nearby parks and trails include Havenbrook Park, Henry Farm Tennis Club, and the Betty Sutherland Trail. Henry Farm is more than a neighbourhood - it's a vibrant, close-knit community. Move in and enjoy or renovate to suit your style - either way, the possibilities are endless. (id:60365)
507 - 676 Sheppard Avenue E
Toronto, Ontario
Prestigious Shane Baghai Boutique Luxury! Bright and spacious 1 Bedroom + Den, 2 Bath suite with over 700 sq.ft. of well-designed living space and soaring 9' ceilings. Highly desirable open-concept floor plan. The sleek kitchen features granite countertops, a breakfast bar, and stainless steel appliances perfect for everyday meals or entertaining. Flooded with natural light from large windows, the open-concept living and dining area flows seamlessly with elegant hardwood floors, and sleek window roller shades. Walk out to a private south-facing balcony from the living room and view the city from the bedroom. Residents enjoy access to exceptional building amenities such as a rooftop deck, outdoor patio, meeting room, recreation room, and visitor parking. Ideally located in the heart of Bayview Village, youre just steps to Bayview Village Shopping Centre, dining, cafés, transit, excellent schools nearby and with quick access to Hwy 401, commuting is effortless. This unit is the perfect blend of modern style, comfort, and convenience. (id:60365)
261 Jedburgh Road
Toronto, Ontario
Exquisite Lawrence Park Residence in the Coveted John Wanless School District. Impeccably updated from top to bottom, this fully furnished and sophisticated 3-bedroom, 4-bathroom semi-detached home offers an elevated blend of modern elegance and timeless design. A bright, open-concept main floor welcomes you with soaring 9' ceilings, rich hardwood flooring, recessed lighting, and a striking gas fireplace that creates a warm yet refined ambiance. The chefs kitchen is a culinary masterpiece, featuring a professional-grade gas range, quartz countertops, custom backsplash, and premium stainless steel appliances perfectly designed for both everyday living and entertaining. Upstairs, spa-like bathrooms with contemporary finishes. The fully finished walk-out lower level provides a versatile retreat with a 3-piece bath, ample storage, direct garage access, and a seamless transition to the private deck and landscaped backyard. Rarely found, the property includes a single-car garage with parking for three vehicles in total. Partial furnishing and unfurnished options are available upon request. Situated in one of Torontos most prestigious communities, this home is less than a 10-minute walk to the subway and only a 5-minute drive to Highway 401, offering unparalleled convenience in a premier location. Feeds into Lawrence Park Collegiate Institute and is close proximity to The Toronto French School, Crescent School, and Havergal College. The fence on the left hand side (with the neighbour that is semi-detached) is coming down before winter up until the shed line. Both fences will be replaced, likely springtime next year. (id:60365)
206 Hilda Avenue
Toronto, Ontario
High Demand Location. Corner Lot. As is Conditions. Land value Mostly. Big Lot 63.94 x 111.00. Separate Entrance to 3 bedrooms Basement Apartment. S/S Fridge, S/S Dishwasher, Gas Stove, Washer,Dryer. Roof (2023), Furnace (2023), A/C (2023), Windows (2022), Sliding Door to Patio (2022), Front Door (2022). The Seller and The Agent Do Not Guarantee Legality or Fire retrofit of the basement unit. (id:60365)
51 Chicora Avenue
Toronto, Ontario
A great opportunity for someone to create a perfect city home. This 125 year-old Edwardian residence on sunny South exposure is waiting for a creative person to reimagine the interior. Probate is just completed. Owners are offering very flexible closing date early or later - whatever suits your needs. The property is now vacant and very easy to show. Great project for builders or architects who can create a very attractive home for professionals. Two car parking off the rear lane way is currently rented. Please park on the street for showings and open houses. Chicora Avenue is a tree line street of Century Edwardian homes. Built in 1900 and has been occupied by the current family since 1952.The property is listed with the city of Toronto as a duplex, but does not have two separate apartments currently. It is a handsome 2.75 floors, red brick semi detached home. Currently three cars are parked at the rear of the property. Parking is accessed from laneway off Bedford Road. Great opportunity to renovate to suit. (id:60365)
305 - 887 Bay Street
Toronto, Ontario
(NOTE: ALL UTILITIES, PARKING, AND LOCKER ARE INCLUDED). Gorgeous & Rare 2-Bedroom/2-Bathroom At The Esteemed Opera House In Prime Downtown Location! Immediate Occupancy Available (The Apartment Is Vacant - The Pictures Used Are From The Previous Listing). Beautifully Maintained & Bright Open Concept Living and Dining With Walk-Outs To Private Terrace - Perfect for Morning Coffee or Evening Unwinding. Spacious Bedroom Suites Feature A Generously Sized Closet & Large Window Allowing For Plenty of Natural Lighting. Quaint Kitchen Features Stainless Steel Appliances Such as Fridge, Stove, B/I Dishwasher & A Nicely Sized Breakfast Bar To Complement The Space. Building Offers Premium Amenities such as Concierge, Gym/Exercise Room, Guest Suites, Party Room, & Plenty of Visitor Parking. Enjoy Top-Notch Convenience With Steps to Queens Park, UofT, Yorkville, Top-Tier Hospitals (Toronto General Hospital, Mt. Sinai Hospital), & World-Class Shopping and Dining. Downtown Living at Its Finest - Visit With Confidence & Reward Yourself. (id:60365)
28 Marlborough Avenue
Toronto, Ontario
A rare find in the heart of Summerhill, this freehold end-unit townhome perfectly balances historic charm with modern ease. Designed in the spirit of a London Mews Victorian, it blends refined architectural character with contemporary comforts, creating a home that is both elegant and effortless to maintain. Steps inside to discover bright, airy interiors with high ceilings, light-filled rooms, hardwood floors, and inviting fireplaces that sets the tone for gracious living. Updated in 2020 with a meticulous eye, the home features updated bathrooms, a modern kitchen, and thoughtful finishes throughout. The outdoors are just as inviting - a deep, ultra-private garden framed with lush greenery offers a serene escape from the city, complete with a spacious patio and terrace ideal for entertaining or quiet evenings. With tandem front parking, and a private garage along the side of the development, and virtually no maintenance required, this residence allows you to embrace a truly carefree lifestyle in one of Toronto's most sought-after neighbourhoods. Steps from chic cafes, fine dining, boutique shops, and convenient transit, this is sophisticated urban living at its best. This property sits within the coveted Cottingham School District. The garage is located along the neighbouring laneway to the west of the townhomes. The garage is the last one on the left. It has ample storage space in the ceiling area of the garage that is perfect for seasonal decorations, winter tire storage, or other items. (id:60365)
Main - 866 Bathurst Street
Toronto, Ontario
3 bedroom main floor unit in the heart of The Annex! This charming home features soaring ceilings, hardwood floors, an updated kitchen with full size appliances. Ideal for professionals or students. Prime location just steps to Bathurst Station, University of Toronto, TMU, George Brown, restaurants, shops, and all urban conveniences. Ensuite laundry. Street parking available with permit. Don't miss this rare main floor gem in one of Toronto's most desirable neighbourhood! (id:60365)
708 - 80 Front Street E
Toronto, Ontario
Market Square Condos! Spacious and elegant! This exceptionally large 1 Bedroom suite offers 1125 sq.ft. of well designed living space in a quiet north-facing setting. The bright and airy living room flows seamlessly into a solarium featuring floor to ceiling windows overlooking a peaceful courtyard - perfect for a reading nook or home office. A separate dining area is smartly defined by custom low cabinetry with glass door displays, adding both style and storage. A rare wood burning fireplace adds warmth and charm, complimented by hardwood floors, crown moulding & additional built-ins throughout. The renovated kitchen with open window to the living room, features quartz countertops, stainless steel appliances, a breakfast bar and excellent storage.- perfect for both everyday and entertaining. The large bedroom includes a spacious walk-in closet and plenty of room for comfy reading chairs- an inviting retreat for the end of the day. The 4 pc. bathroom has a luxe soaker tub and separate shower. This home combines timeless charm, modern updates and incredible space in a highly desirable building. A fabulous opportunity to join a friendly community with an abundance of 5 star amenities & activities galore! Enjoy 24/7 Concierge. Indoor pool, spa, squash courts, gym, fitness classes, a library, plus a stellar roof top deck with unparalleled views- even plant your own garden! Ultra-livable, walkable area lined with restaurants, shops, theatres, & the incomparable & historic St. Lawrence Market. Baby steps from the financial and distillery districts, Hockey Hall of Fame, plus unbeatable access to transit, Billy Bishop, Union Station and much more. 1 parking & 1 locker included. Nestled within the vibrant flavour & spirit of the St. Lawrence Market neighbourhood, stepping into Suite 708 is like entering your own personal retreat!! (id:60365)
2506 - 8 Charlotte Street
Toronto, Ontario
Located in the heart of the city at King & Spadina, this stunning fully furnished two-bedroom corner suite offers just over 1000 sq. ft. of thoughtfully designed living space with a desirable split-bedroom layout. Large south-east facing windows flood the space with natural light, while a private balcony provides the perfect spot for outdoor enjoyment. A custom floor plan combines the second bedroom with the den, creating an oversized bedroom that comfortably accommodates a king-size bed and features custom closet organizers for exceptional storage. The suite also includes a spacious kitchen with a large island, wood floors throughout, and recently updated bathrooms. Residents enjoy an excellent selection of amenities, including a concierge, fitness centre, party room, lounge, and terrace with BBQs. An outdoor pool is currently under construction and will be a welcome addition. Perfectly situated in the core of the city, This Property Offers Unmatched Proximity to Public Transit, Financial District, Entertainment District, And the Lively Neighbourhoods of King and Queen West, With Easy Access to The Gardiner Expressway. Experience Toronto's Finest Restaurants, Theatre, Shopping, And Vibrant City Life Right at Your Doorstep! Unit is freshly painted! (id:60365)
602 - 2 Anndale Drive
Toronto, Ontario
Location, Location, Location !Hullmark Center. 2 Bed, 2 Bath over 940 sq ft Suite + Balcony .Large Windows. Lots of natural lights .Facing Yonge Street .* Direct access to Subway(Yonge/Sheppard station) and Hallmark Shopping Center & Wholefood .Amazing Amenities ( Outdoor Pool , Sauna, 24 H Concierge , Exercise room Billiard Room, Theatre room & many more ) . Steps to Top schools, shopping and all amenities. (id:60365)



