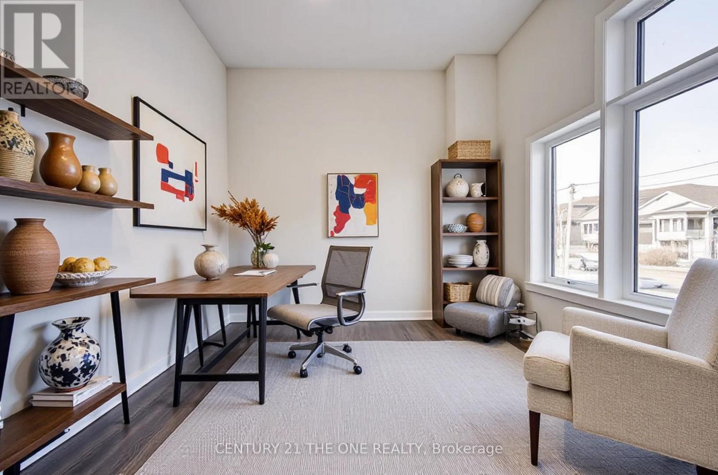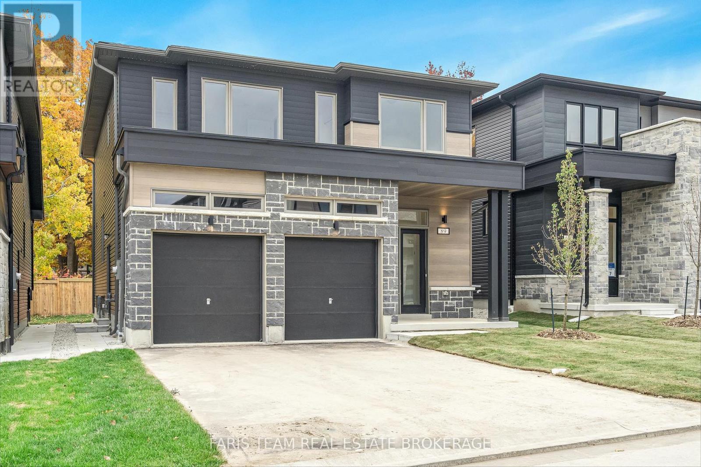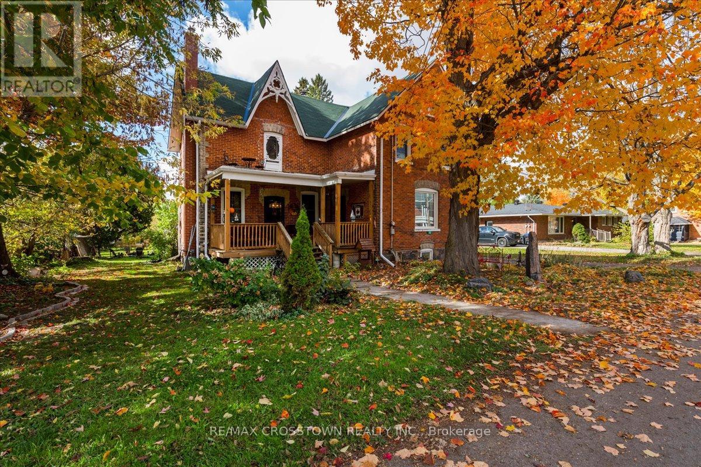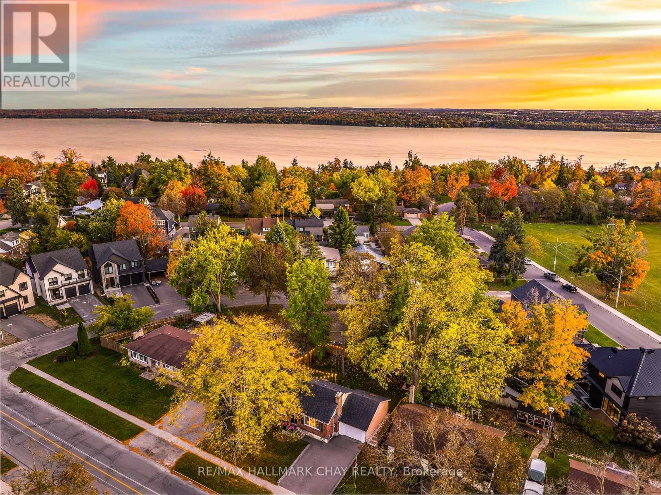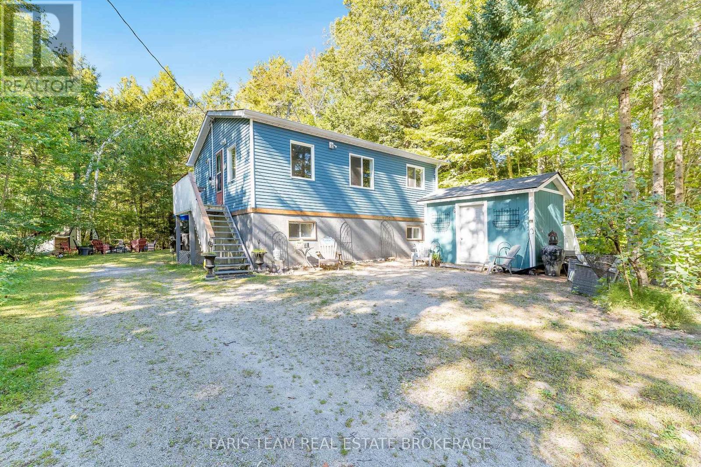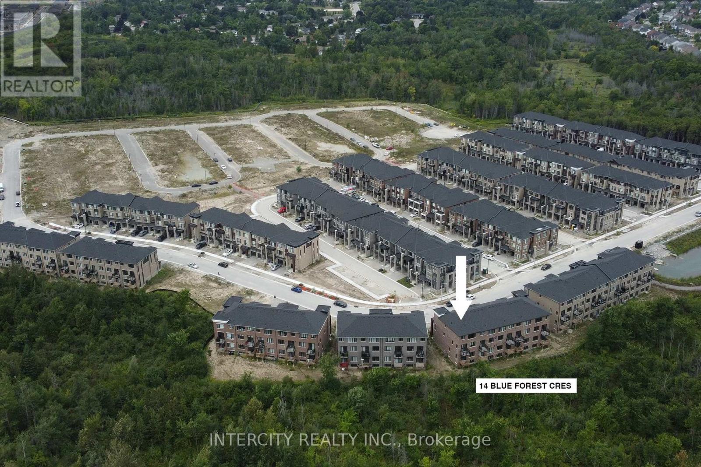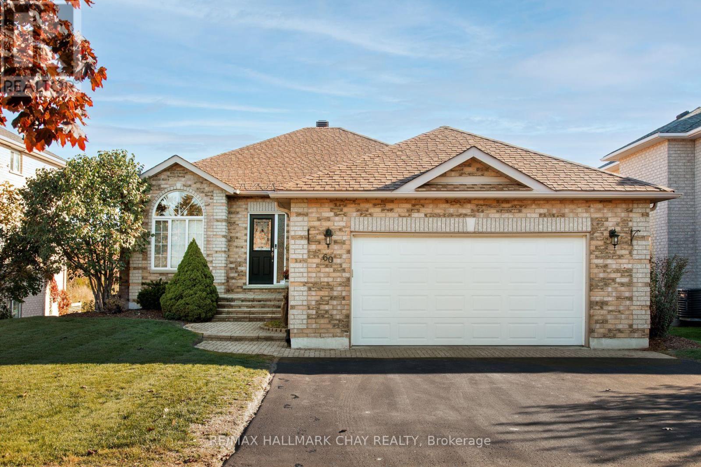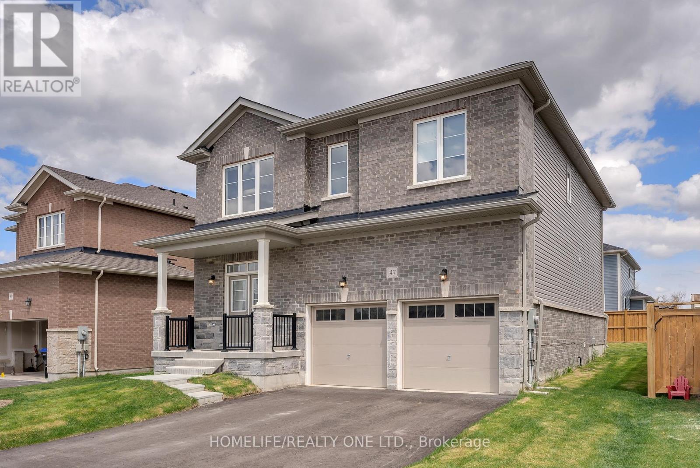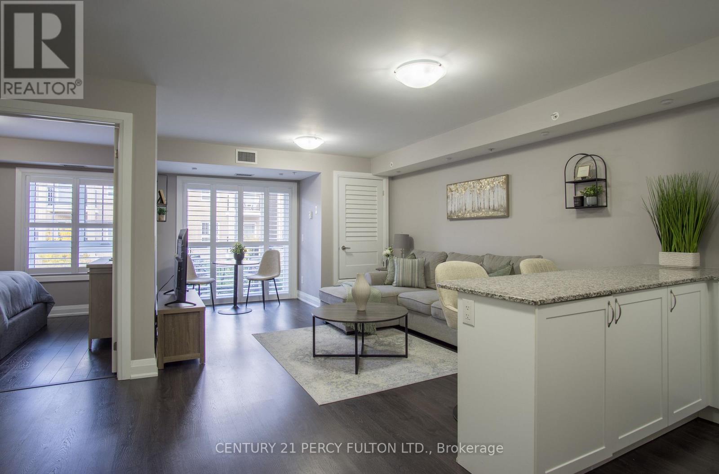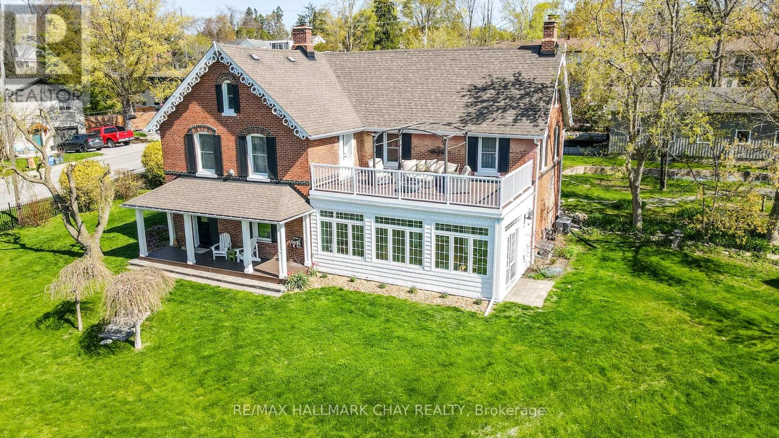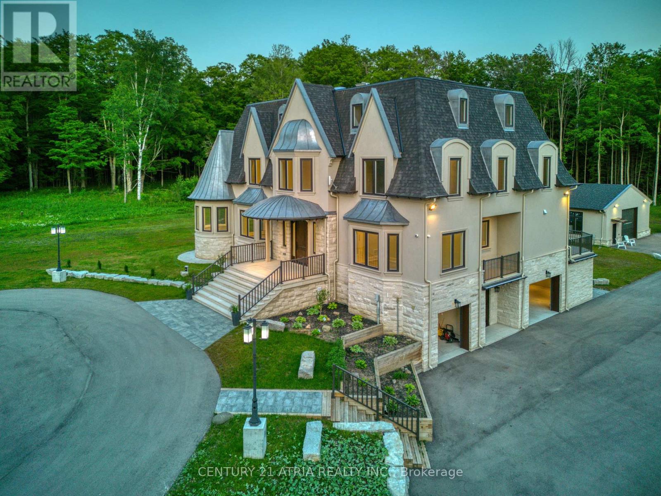3045 Sandy Acres
Severn, Ontario
Elegant Lakeside Living in the Heart of Serenity Bay. Welcome to a residence where timeless design meets contemporary luxury. This newly constructed four-bedroom, three-bathroom home is a masterclass in comfort and sophistication, thoughtfully curated for elevated everyday living.Step inside to soaring 10-foot ceilings that enhance the sense of space and light throughout. The gourmet kitchen, with its seamless connection to an expansive great room, offers the perfect setting for both refined entertaining and relaxed family gatherings. A separate formal dining room, easily convertible into a private home office, caters to the needs of modern living.Upstairs, four sun-drenched bedrooms offer a peaceful retreat, each appointed with generous closet space. The second-floor laundry room adds practicality with elegance.Set within the coveted Serenity Bay community, this home is surrounded by lush forest trails and offers exclusive boardwalk access to the shimmering waters of Lake Couchiching. Here, nature is not just nearbyits part of your daily rhythm. Enjoy morning walks, scenic bike rides, or quiet moments by the lake in a setting that inspires peace and connection.With convenient access to Highway 11, you are effortlessly connected to the surrounding region, while enjoying the tranquility of one of the area's most serene and prestigious enclaves.(((Select photos have been virtually staged to help illustrate the home's full potential.))) (id:60365)
89 Berkely Street
Wasaga Beach, Ontario
Top 5 Reasons You Will Love This Home: 1) Incredible chance to be the very first owner of a beautifully crafted new home by Sterling Homes 2) Opulent primary bedroom, featuring a walk-in closet, and a luxurious ensuite complete with a glass shower, soaker tub, double vanity, and a discreet privacy toilet 3) Spacious secondary bedroom hosting its own private ensuite and a generously sized walk-in closet 4) Additional space offered by a third and fourth bedrooms thoughtfully connected by a semi-ensuite bathroom, complete with a separate water closet 5) Ideally located within walking distance to all your essentials, from shopping and dining to easy access to Wasaga's beautiful beaches. Age 1. *Please note some images have been virtually staged to show the potential of the home. (id:60365)
10 Eplett Street
Severn, Ontario
Welcome to 10 Eplett Street, a piece of Coldwater's history beautifully reimagined for modern living. Built circa 1890 & featured on the Historical Walking Tour, this timeless home blends old-world charm with today's comforts. Original hardwood floors, wood doors, and high ceilings complement the spacious kitchen with pine cabinetry, resilient flooring, and an airtight wood stove. Flowing seamlessly from the kitchen, the formal dining room is filled with natural light from large windows, 9-foot ceilings, and a walkout to the inviting front veranda. French doors open into the family room and wet bar, where reclaimed pine plank floors, custom lighting plus 3-piece bathroom create a space perfect for entertaining. The upper level continues the home's story with four generous bedrooms, including one in the original "maid's quarters" with a separate staircase and cedar-lined closet. A bonus loft with cathedral ceiling offers a private reading nook or creative retreat. The updated bathroom combines vintage charm with modern comfort, featuring dual sinks, and a shabby chic vanity. Set on a premium lot with the original barn & drive shed, a children's play fort & mature trees, this property offers space and serenity. Located in the heart of the Village of Coldwater, known for its welcoming spirit, boutique shops, riverside trails, and rich heritage. Windows (2014), Gas Furnace (2013), Newer Roof (2021/2023).....A truly rare find ~ "history meets heart" at 10 Eplett Street!! (id:60365)
255 Codrington Street
Barrie, Ontario
Pride Of Ownership! Incredibly Maintained & Every Square Inch Tastefully & Thoughtfully Upgraded Throughout. All Brick Bungalow Nestled On Large 67 x 100Ft Private Lot, In One Of Barrie's Most Desirable & Best Neighbourhoods! Perfect Family Oriented Location Minutes To Barrie's Top School Districts, Restaurants, Community Centres, Lake Simcoe, Beaches, Shopping, & Tons Of Activities For The Whole Family To Enjoy! Inside, Welcoming Foyer Leads To Open Concept Layout Featuring Maple Hardwood Floors, Pot Lights & Large Windows Throughout For Tons Of Natural Light To Pour In. Cozy Living Room With Wood Fireplace & Beautiful Stone Accent Mantel, Overlooking The Dining Area, Ideal For Hosting On Any Special Occasion. Beautifully Upgraded Kitchen With Stainless Steel Appliances, Quartz Counters, & Large Centre Island With Stove. 3 Spacious Bedrooms Each With Closet Space & Hardwood Floors, & 4 Piece Bathroom Fully Updated (2024). Separate Side Entrance To Lower Level Creates In-Law Potential, Completely Updated (2023) With Large Rec Room With Luxury Vinyl Flooring, Electric Fireplace, Built-In Cabinetry & Shelving, Open Concept Laundry Area, & Newly Installed Wardrobe (2024)! Plus 2 Additional Bedrooms, Perfect For Guests To Stay With Closet Space & 3 Piece Bathroom. Private, Fully Fenced (2020) Backyard Features Spacious Patio (2021) With Hanging Lights, Perfect For Enjoying A Fire On A Fall Or Summer Evening! Additional Garden Shed Is Perfect For Storing All Your Gardening Tools, & Lots Of Green Space For Children To Play! 1 Car Garage, Plus Widened Driveway (2022) Allows 2 Additional Cars To Park! Recent Upgrades Include: A/C (2023), New Chimney (2024), Fully Renovated Basement With Built-In Shelves & Cabinets (2023), New Water Softener (2021), New Washer & Dryer (2019), 200 AMP Panel, Custom Blinds (2022), Entire Home Freshly Painted, New Dining Room Light Fixture (2023). Completely Turn-Key & Ready For New Memories To Be Made For Years To Come. (id:60365)
43 Manitou Crescent
Tiny, Ontario
Top 5 Reasons You Will Love This Home: 1) Experience exclusive access to the sparkling shores of Georgian Bay, where morning strolls, breathtaking sunsets, and the relaxed rhythm of lakeside living await 2) The main level boasts a warm and inviting layout, featuring a cozy living room, a sunlit dining area, a stylish kitchen with stainless-steel appliances, and two spacious bedrooms served by a full bathroom 3) The lower level offers versatility with a generous recreation room, third bedroom, 2-piece bathroom, and a separate entrance, perfect for hosting guests, extended family, or creating a private home office 4) Step outside to a serene setting framed by mature trees, lush greenery, and a picturesque creek at the rear of the property, delivering privacy and natural beauty for everyday enjoyment 5) Ideally located in Tiny Townships sought-after Kettles Beach community, you'll enjoy a peaceful retreat just minutes from Lafontaine, Midland, and Penetanguishene, with shopping, dining, culture, and year-round recreation close at hand. 719 above grade sq.ft. plus a finished lower level. (id:60365)
14 Blue Forest Crescent
Barrie, Ontario
Welcome to your dream home: a sun-drenched executive corner townhome nestled in one of Barrie's most family-friendly neighbourhoods at Yonge Street & Maple view Drive East. Offering over 2,000 sq. ft. of stylish, functional living space, this 4-bedroom, 4-bathroom residence is ideal for growing families seeking comfort, flexibility, and convenience. The main level features a finished rec room that easily functions as a 5th bedroom, home office, gym, or playroom. Upstairs, an open-concept design with soaring 9-ft ceilings and upgraded flooring creates a perfect flow for both entertaining and everyday living. The modern chef's kitchen is outfitted with quartz countertops, stainless steel appliances, a sleek backsplash, and a large breakfast island - ideal for busy mornings or relaxed weekend gatherings. Upstairs, retreat to the private primary suite featuring a walk-in closet and spa-inspired ensuite. Additional bedrooms offer ample space and natural light for family, guests, or hobbies (id:60365)
60 Crompton Drive
Barrie, Ontario
If you have been searching for an amazing bungalow in a spectacular location...look no further! This over 1500 sq ft bungalow with full finished walkout basement is located in Country Club Estates sits on an almost 60' x 137' lot! Incredible views of the meadow and trees in beyond. No rear neighbours. Close to pretty much everything!!! Shopping, Hospital, Doctor's Offices, Barrie Country Club, Transit, Schools and Parks! 2 huge bedrooms on main. 2 baths including ensuite. Open concept. Eat-in kitchen with walkout to deck. Main floor family room with fireplace. Inside entry from double car garage. Basement fully finished with awesome rec room with fireplace and walkout to large deck. Not to mention the enourmous bedoom and 3 piece bath. Great in-law potential. Homes do not come available in this area very often. (id:60365)
47 Autumn Drive
Wasaga Beach, Ontario
Welcome To This Stunning 4-Bedroom, 2 Storey Home Built In 2022, Ideally Nestled In A Prestigious Newly Developed Area! This Spectacular Residence Offers Functional And Elegant Layout, Featuring A Spacious Foyer That Opens Into A Bright, Open-Concept Dining Area With Soaring Ceilings And Upgraded Cabinetry, Quartz Countertops, And A Large Centre Island Overlooking The Inviting Family Room - Perfect For Entertaining Or Family Gatherings. Enjoy Seamless Indoor-Outdoor Living With A Convenient Walkout To The Backyard. (id:60365)
137 Courtney Crescent
Barrie, Ontario
PERFECT SOUTH EAST BARRIE LOCATION! This newly renovated 3 bedroom, 2 bathroom townhome is located in a quiet neighbourhood within walking distance to four schools including French school. A great location for commuters too with only minutes to the Barrie South GO station and shopping including the new METRO. Get your game on at Painswick Park with the new Pickleball courts close by. This home has been recently updated and professionally painted throughout with designer Benjamin Moore paint. *Kitchen with new soft close doors & stainless appliances *Walk out to the deck and fully fenced yard from the dining area. *Smooth ceilings on the main floor *New baseboards & doors *New light fixtures *New carpet upstairs *New front door & garage door. *Main floor powder room *Inside entry from garage *Long driveway with no sidewalk * No Neighbours behind *No Maintenance Fees *Available for immediate closing. (id:60365)
201 - 481 Rupert Avenue
Whitchurch-Stouffville, Ontario
Welcome home to 481 Rupert Avenue, Unit 201, a beautifully maintained 740sqft Birch model unit just steps away from direct elevator access. This 1+1 bedroom, 2 bathroom condo nestled in a warm, family-oriented neighbourhood offers a bright, functional and comfortable open-concept layout that makes for effortless everyday living and entertaining. The modern upgraded kitchen features slow-closing cabinets, upgraded faucets, stainless steel appliances, hood range and stylish finishes - opening seamlessly to the living and dining areas with laminate flooring all throughout for warm and easy maintenance. Extending seamlessly, walk through your very own custom California Shutters and enjoy some relaxation on your quiet balcony, providing outdoor space for entertainment or those quiet mornings. Off the foyer, you will find a separate den which provides for a home office or study space with an ideally situated powder room that adds convenience and flexibility - ideal for guests. Located in a welcoming, family-oriented community, you'll love the convenience of nearby schools, parks, and essential amenities - all just moments away. Whether you're a first-time buyer, looking to downsize or an investor seeking a turnkey opportunity, this move-in-ready condo offers the perfect balance of style, sophistication, and location. (id:60365)
36 Shanty Bay Road
Barrie, Ontario
Quietly elegant Century Home in the Old East End of Barrie. Centered on a .57 acre lot with a recently built 24X38 shop/garage with a 10ft door to store all your toys / RV, boat/camper. The 3500 Sq Ft home has been renovated in the past 20 years & most recently a stunning Primary Bedroom & Bath & Guest room with Ensuite Bath. Upgrade done in Modern Farmhouse style. The Primary Bdr boasts 2 walk in closets & leads to a large sundeck overlooking Kempenfelt Bay. The Sunroom has a southern exposure with Sunset & some Lake views without the Lake view taxes. The Home has 4 Gas fireplaces to enjoy cozy ambiance in each living area. Work from home in the office of your dreams with 3 windows & Gas Fireplace. Fully fenced in property giving it a private estate feeling. Minutes walking to Johnson Beach & Barrie Yacht Club with North Shore Trail right across the street. Bonus, high attic almost full size of the house can be finished nicely to add extra living space. Multi Residential Zoning possibility with Barrie rezoning plan. **EXTRAS** Some furniture to be negotiable (id:60365)
3225 Davis Drive
Whitchurch-Stouffville, Ontario
Privacy and nature lovers, this French-inspired masterpiece is built on 24 acres of lush, forested land. A paved, illuminated driveway lined with 16 light posts & natural stone retaining walls leads to a circular roundabout, guiding you to a truly magical home. Indulge in luxury from the moment you enter through the grand solid wood doors. Home features large format tiles, an immersive sound system throughout, and cozy fireplaces. Crown molding, face-frame cabinetry, and stunning countertops which exude timeless elegance. With spacious rooms, high coffered ceilings, and bedroom ensuites, every corner reflects quality and grandeur. This home also includes a remote-operated front gate, security cameras, and media tablets with multiple zones for easy monitoring. You'll have peace of mind with available monitoring for smoke and intrusions. Bonus Separate Standalone Heated Workshop w/ Over 1300sqft, 200amps Service, 12ft High Ceilings and 3pc Washroom, Allow You Space for Hobby & Storage. Private Driveway w/ Grand roundabout Has room for 50+ Cars, Easily Store 10+ Cars Indoors (id:60365)

