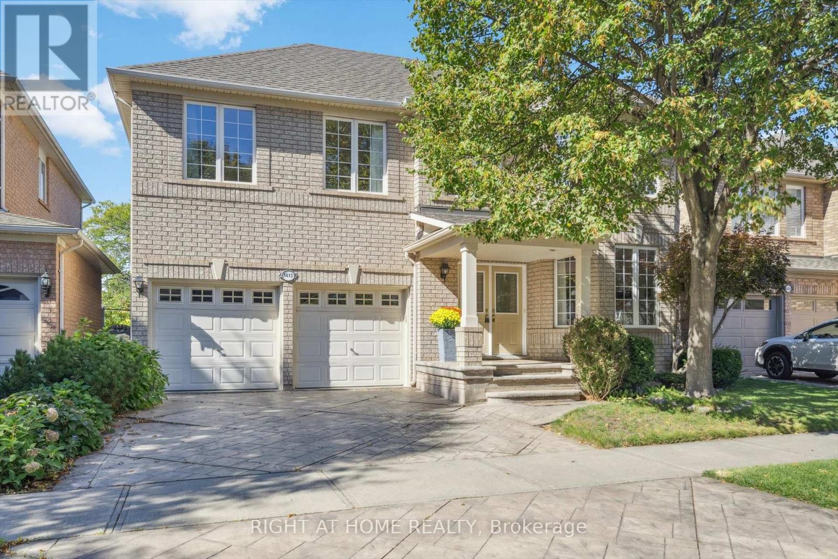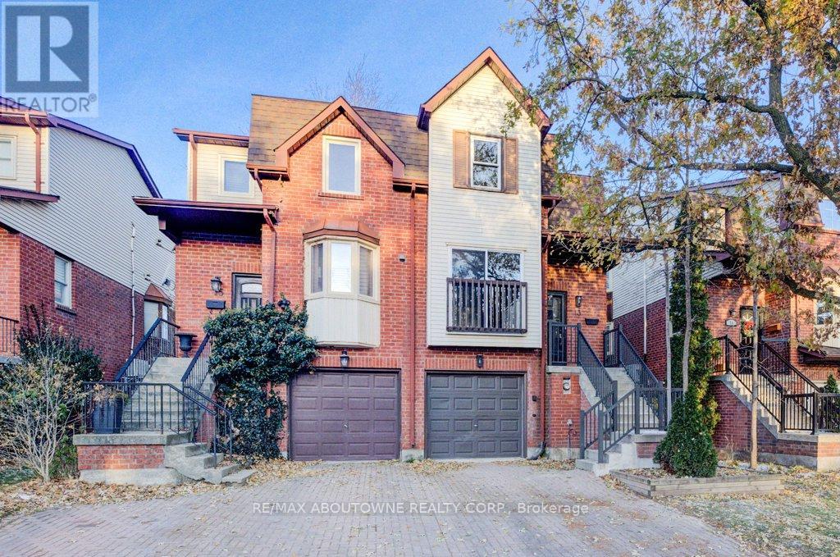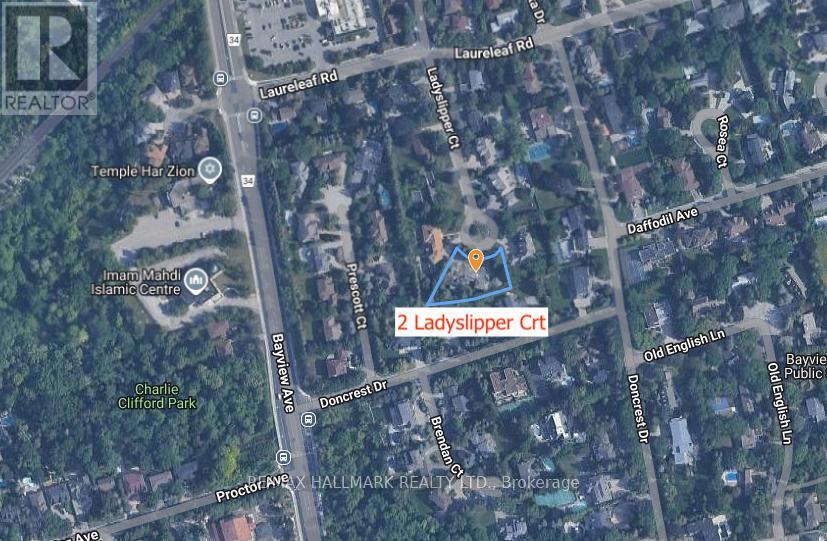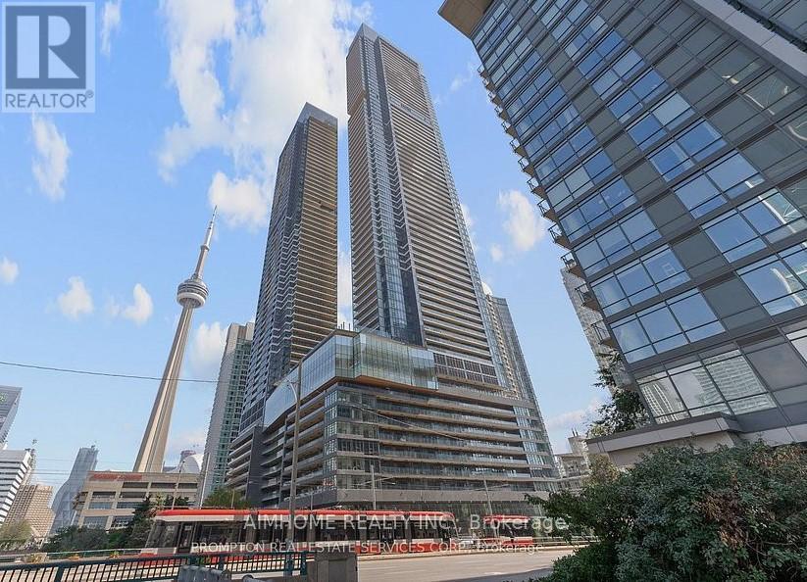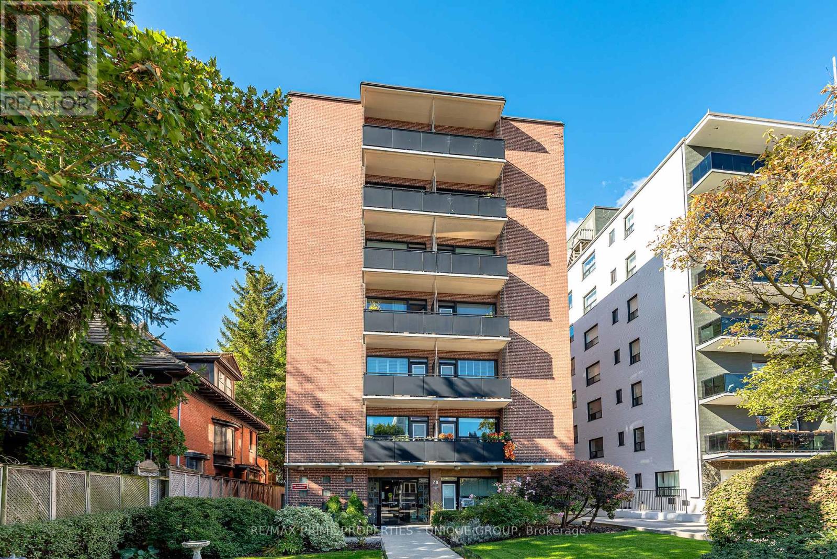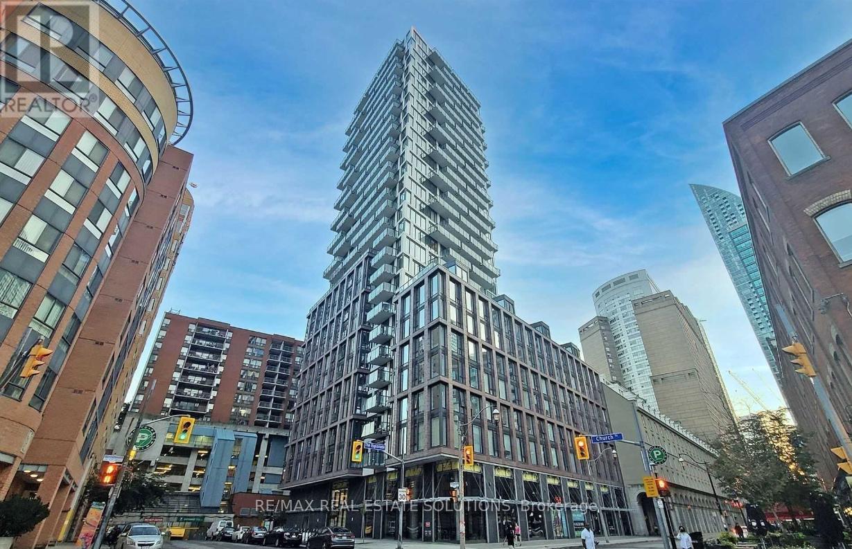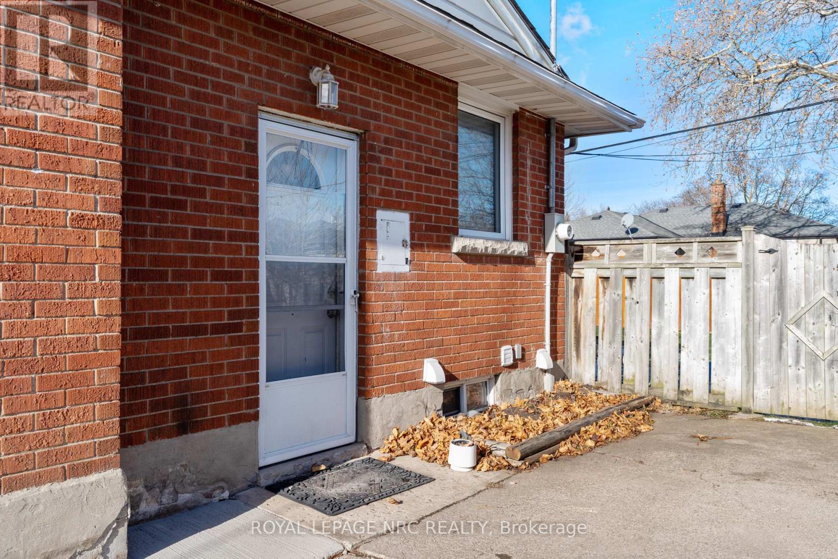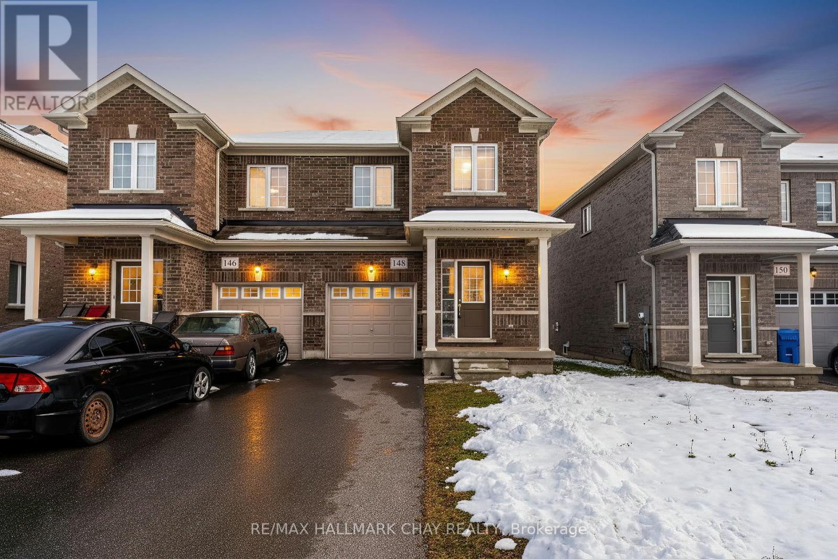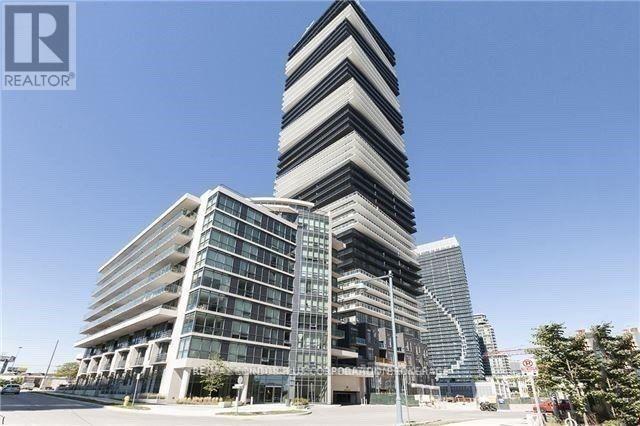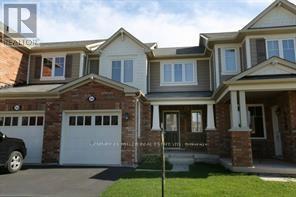1413 Pinecliff Road
Oakville, Ontario
In a vibrant neighbourhood known for its family-friendly atmosphere, top schools, and outdoor recreation, this West Oak Trails home stands out for comfort and charm. This stunning carpet-free Mattamy home offers 3 bedrooms, 3 bathrooms, and impressive 9-foot ceilings. The bright family room features a cozy gas fireplace, custom built-ins, and a walkout to the deck. A sunlit kitchen with stainless steel appliances connects to the dining/sitting room through a handy butler's pantry, while the breakfast area walks out to a private backyard oasis backing onto Oakheaven Ponds Park. Main floor laundry adds convenience. Upstairs, the primary suite boasts a walk-in closet and a 4-piece ensuite. Two additional spacious bedrooms, a versatile den, and a second full bath complete the upper level. The large basement with a rough-in awaits your personal touch. Recent upgrades include stainless steel appliances (2023), engineered hardwood floors and a staircase with iron pickets (2023), a Rainsoft water purification system, three renovated bathrooms (2025), upgraded lighting (2025), and fresh paint (2025). Located minutes from major highways, GO Station, shops, and all amenities, this move-in-ready home combines comfort, style, and an unbeatable location. (id:60365)
13 Normandy Place
Oakville, Ontario
Fabulous townhome located in the heart of downtown Oakville, just minutes from the main GO Station! This home features a brand-new eat-in kitchen with quartz countertops and new stainless steel appliances, a bright living and dining area with pot lights, and a walkout to a new private deck (currently under construction). The main floor also offers new flooring throughout. Upstairs, you'll find three spacious bedrooms, including a primary suite with a 3-piece ensuite, along with an additional 3-piece main bathroom. The bonus lower level includes a cozy family room with above-grade windows, a convenient 2-piece bathroom, inside access to the garage, a separate entrance to the backyard, and plenty of extra storage. Enjoy the oversized backyard, perfect for relaxing on warm summer evenings! Ideally situated steps from shops, Kerr Village, and downtown, with quick access to the QEW, 403, and GO Transit. ***Some photos are virtually staged*** (id:60365)
2 Ladyslipper Court
Markham, Ontario
Rare Opportunity To Own A Mature And Stunning 1/2 Acre (Irregular Pie-Shape) Vacant Lot In Prestigious Bayview Glen! Located On A Tranquil Cul-De-Sac, This Expansive Pie-Shaped Lot With 100+ Feet of Frontage Features A Coveted Southern Exposure And A Picturesque Park-Like Setting Ideal For Your Custom Built Home. This Property Is Surrounded by Multi-Million Dollar Estates, And Is A Short Walking Distance to Parks, Grocery Store, Shops, Transit, Bayview Glen PS & More. Dont Miss This Exceptional Opportunity (id:60365)
6801 - 3 Concord Cityplace Way
Toronto, Ontario
Brand New 3 Bedroom Unit for Rent. Nice Lake Views! This is Spectacular Landmark Residence in Toronto's Vibrant Waterfront Communities. Step to TTC , Close to Grocery Stores, Restaurants, Banks, the Rogers Centre, CN Tower, Ripley's Aquarium, and Roundhouse Park. This Beautifully Designed 3-Bedroom Offers a Sun-filled Southwest Exposure , 2 Full Bathrooms , Premium Built-in Miele Appliances. The Open Balcony is Equipped with a Ceiling Light and Heater, Allowing for Year-round Enjoyment. Canada House Provides World-class Amenities, Including an Indoor Pool, Fitness Center, Sauna, Theatre, car Wash and 24-hour Concierge Service. (id:60365)
303 - 78 Warren Road
Toronto, Ontario
Where Forest Hill meets Casa Loma! Steps to the St. Clair streetcar, walk to Forest Hill Village, Nordheimer Ravine, Loblaws, St. Clair West Subway Station, Winston Churchill Park and Timothy Eaton Memorial Church. Spacious, and quiet south facing 1 bedroom, 1 bathroom suite overlooking the mature neighbourhood trees. Open concept living and dining room, large primary bedroom, efficient galley kitchen, open balcony, four piece washroom. This is a co-ownership building (not a co-op.) No Board approval required. Maintenance fee includes property tax and laundry. Some photos have been virtually staged. (id:60365)
508 - 2a Church Street
Toronto, Ontario
Modern finishes and a prime downtown location define this bright 1-bed, 1-bath condo in the heart of the St Lawrence Market, available for immediate occupancy. One of the best locations in downtown Toronto. Everything is close to you, The St. Lawrence Market, King St Subway Station, Union Station, Metro Grocery store, Harbourfront, Financial District, restaurants, The Path and more. This efficiently laid out junior 1 bedroom condo is perfect for the single professional who is looking for an entry level condo in the heart of the downtown core. The unit features floor to ceiling windows with a modern kitchen that includes stainless steel appliances, gas stove, built in dishwasher, microwave hood fan, undermount sink, and quartz countertops. Hardwood floors throughout the entire unit, no carpets! Modern bathroom with dual flush toilets, shower, and 12x24 porcelain tiles. Everything you need for downtown living in the best location in downtown Toronto. Entry level priced so take a look before it's gone! (id:60365)
Lower - 11 Broadmore Avenue
St. Catharines, Ontario
Welcome to the basement unit at 11 Broadmore Ave, St. Catharines. This is a clean, functional, recently refreshed basement suite in the quiet Carlton/Bunting area. A private entrance from the driveway leads into a compact kitchen and a spacious, carpeted living area. A small adjoining nook works well for a dining table or extra seating.The bedroom and 4-piece bathroom are located off this area. The washer and dryer are in a separate room on the same level. A small cold room is available for extra storage, and the furnace room is separate.Utilities are extra: the tenant pays 40% of total monthly utilities. One parking space is included in a shared driveway; coordination with the main-floor tenant is required. Snow removal is handled by the tenant and reimbursed by the landlord for a fixed fee.Backyard Access is not included. (id:60365)
148 Werry Avenue
Southgate, Ontario
5-Year-Old semi in sought Dundalk Neighbourhood! Step inside this bright and spacious home featuring 1671 square feet of living space, 9-foot ceilings on the main floor, an inviting eat-in kitchen with lots of cupboards and counter space that walks out to the backyard, and a comfortable living room filled with natural light. Enjoy the convenience of inside access to the garage. The upper level offers 3 generous bedrooms, including a primary suite with a walk-in closet and full ensuite bath. Relax on the covered front porch or entertain in the sizeable backyard. Additional features include central air and all appliances included. A perfect family home in a growing community - move in and enjoy! (id:60365)
405 - 60 Annie Craig Drive
Toronto, Ontario
Welcome To Ocean Club - Right On Lake Ontario! Upgrades Throughout! 605 Sq. Ft., 1 Bedroom, 1 Bathroom, Access To Balcony, Parking, & Locker! Kitchen Features Quartz Counter Tops And Integrated/Built In Appliances. Smooth Ceilings Throughout! Spacious Bathroom With Large Tub. Laminate Hardwood Flooring Throughout Living Room & Bedroom. Condo Amenities Include Concierge, Indoor & Outdoor Lounge, Guest Suites, Gym, Swimming Pool, & More! (id:60365)
220 Prosser Circle
Milton, Ontario
This three-bedroom townhome for lease is nestled in the desirable Harrison neighbourhood, offering a functional layout and a convenient lifestyle. Hardwood flooring runs throughout the main living areas. The open living and dining area flows seamlessly into the kitchen, which features stainless steel appliances, a stylish backsplash, and sliding door access to the fully fenced rear yard. The upper level includes three spacious bedrooms and a 4-piece main bathroom. Ideally located just steps from parks and close to grocery stores, banks, and childcare facilities, this home is surrounded by excellent schools, restaurants, and a wide range of neighbourhood amenities. (id:60365)
17 Catfish Road
Brampton, Ontario
Presenting The Greendale Model By Mattamy Homes, A Stunning Brand-New Three-Storey Townhome Under Construction At 17 Catfish Road In Brampton. Offering 2,262 Sq. Ft. Of Beautifully Designed Living Space, This Home Features 4 Bedrooms And 3.5 Bathrooms, Thoughtfully Planned For Both Comfort And Functionality. The Main Level Showcases A Private Bedroom With A 4-Piece EnsuiteAn Ideal Retreat For Guests Or Older ChildrenAlong With A Welcoming Entryway. On The Second Floor, Youll Find A Bright And Open Layout Featuring A Formal Dining Space Overlooking The Modern Kitchen With Centre Island, Seamlessly Combined With The Great Room And A Walkout To The BalconyPerfect For Hosting And Everyday Living. This Level Also Includes A Versatile Home Office And A Convenient 2-Piece Powder Room. Upstairs, The Third Level Offers A Luxurious Primary Suite With A Walk-In Closet And 4-Piece Ensuite, Alongside Two Additional Well-Appointed Bedrooms, A Spacious 5-Piece Main Bath, And A Conveniently Located Laundry Room. The Unfinished Basement Provides A Blank Canvas With A 3-Piece Rough-In, Ready For Your Personal Touch To Create Even More Living Space. Ideally Situated In A Thriving New Neighbourhood, This Home Is Just Minutes From Schools, Parks, Shopping, Restaurants, And All Of Bramptons Best Amenities, With Easy Access To Major Highways For A Seamless Commute. Don't Miss Your Chance To Own This Exceptional Property! (id:60365)
30 Vickerman Street
Brampton, Ontario
Introducing A Fantastic Opportunity To Own The Sandalwood Corner Model By Mattamy Homes, A Brand-New End Unit Townhome Currently Under Construction At 30 Vickerman Street In Brampton. Offering Three Bedrooms And 2.5 Bathrooms Spanning Three Brightly Designed Storeys, This Home Delivers A Perfect Combination Of Functionality And Modern Style. The Main Level Welcomes You With A Spacious Foyer, Mudroom, And A Versatile Home Office That Can Easily Be Used As An Additional Bedroom. The Second Floor Showcases A Thoughtful Open-Concept Layout With A Formal Dining Area, A Generous Great Room, And A Stylish Kitchen With Walkout To The Balcony, Ideal For Entertaining And Everyday Living. Upstairs, The Third Level Features A Private Primary Suite With A Walk-In Closet And 3-Piece Ensuite, Along With Two Additional Well-Appointed Bedrooms And A 4-Piece Main Bath. A Convenient Third-Level Laundry Room Adds To The Everyday Ease Of This Floor Plan. Ideally Located In A Thriving New Neighbourhood, This Home Is Just Minutes From Schools, Parks, Shopping, Restaurants, And All The Best Amenities Brampton Has To Offer, With Close Proximity To Major Highways Ensuring A Smooth Commute. Dont Miss Your Chance To Call This Exceptional Property Home! (id:60365)

