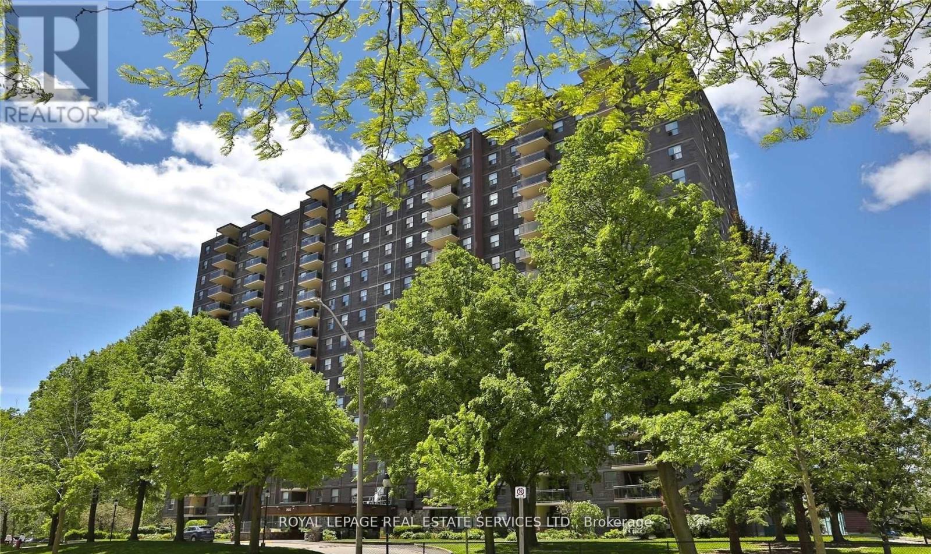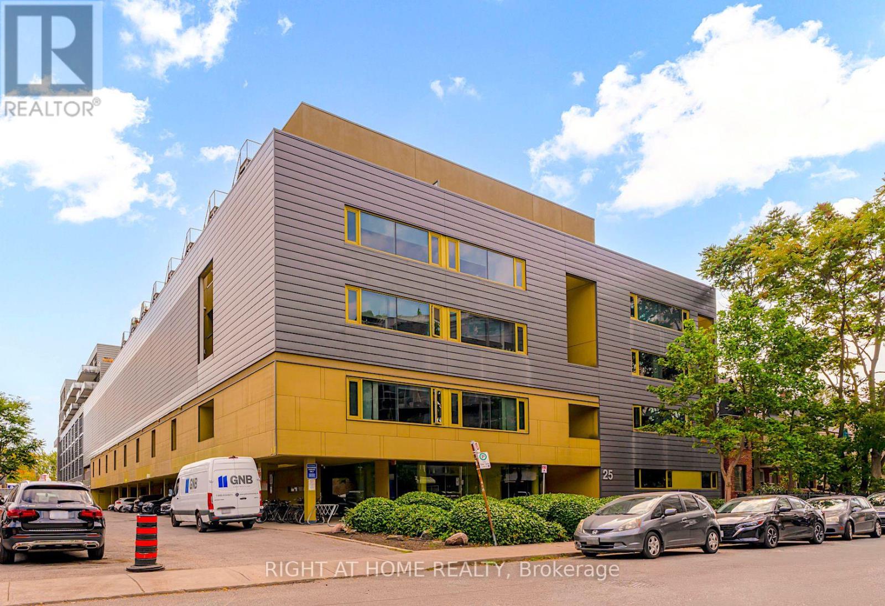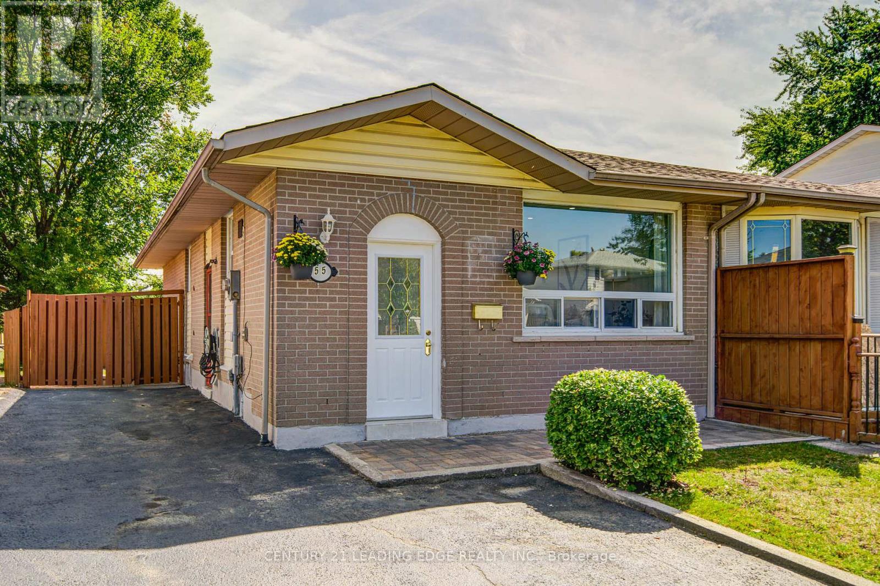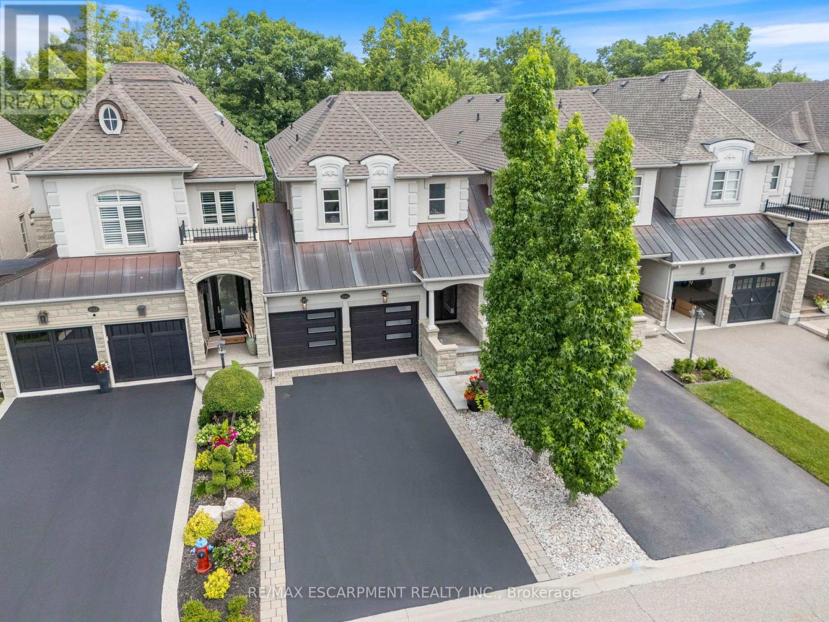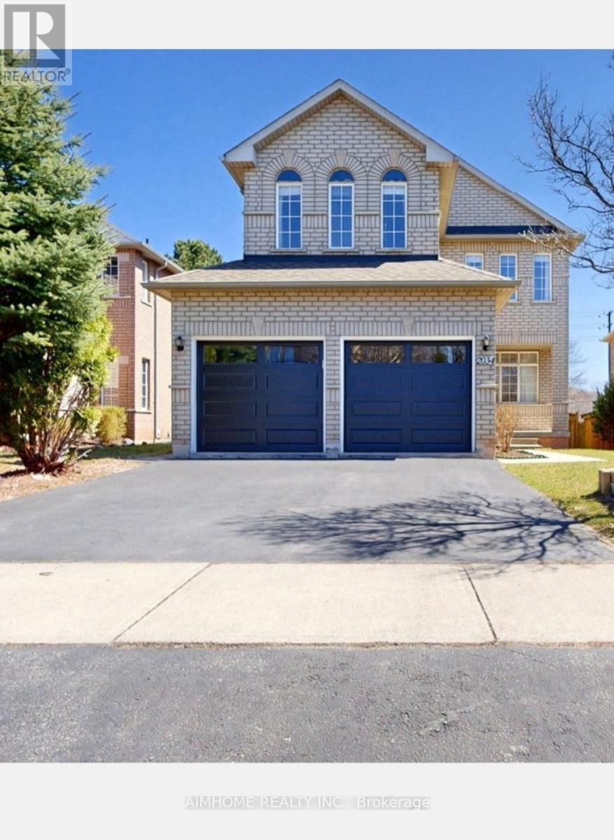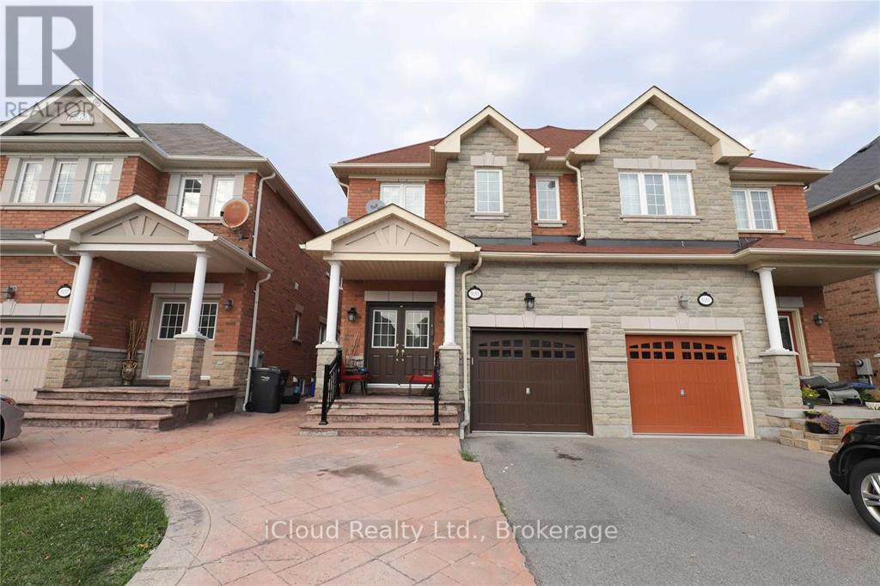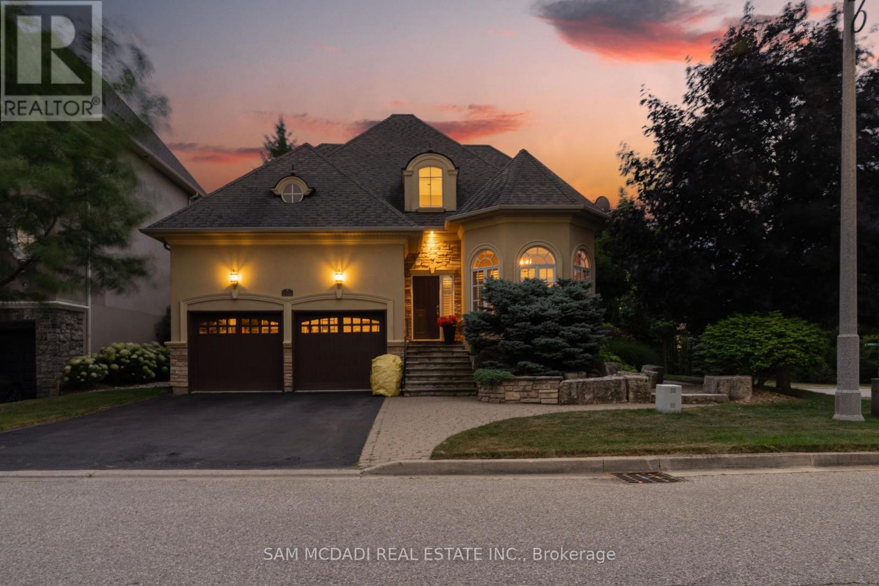24 Egan Crescent
Caledon, Ontario
Step into the charm of a beautifully updated and well maintained home proudly offered by its original owner, nestled on the peaceful Egan Crescent in the heart of North Bolton! This impressive property features 3,100 square feet of well-appointed living space, four spacious bedrooms, including a luxurious primary bedroom, and 4 well-finished bathrooms, ensuring comfort and privacy for all residents. Located on a quiet crescent in Bolton's family-friendly community, this home provides a safe environment with very minimal through traffic. Upgraded flooring sweeps through the entire house, creating a seamless flow from room to room whether hosting a lively gathering or enjoying a quiet evening. This home is ideally positioned to soak in the suburban charm with local amenities just a stone's throw away, Humberview Secondary School offers excellent educational opportunities, while the nearby bus station at Hwy 50 and Columbia Way ensures you're well-connected to the surrounding areas. Enjoy a stroll through the community, which is surrounded with ample restaurants, shops, and various local businesses, providing everything you need within reach. This house is more than just a place to live, it's a space to thrive, offering a perfect blend of tranquility and convenience that makes it not just a house, but a home. (id:60365)
1005 - 966 Inverhouse Drive
Mississauga, Ontario
Welcome to 966 Inverhouse, a well located Condominium. In the heart of Clarkson, within steps to the GO Station. This spacious 10th floor unit boasts spectacular views of the Southwest Lake. 12 x 12 balcony where sunlight dances through this expansive patio and mornings start with coffee on the sun drenched glass balcony. This large 3 bedroom with over a 1000 sqft, 2 full baths, large ensuite storage room, Locker lower level, laundry,, all in the comforts of this lovely home. Underground parking spot; loads of guest parking. This residence offers an array of enticing amenities pool, tennis, gym, library games room and party room, BBQ's. Doggie Area. Building has undergone extensive renovations. All nestled in the heart of the Clarkson Village Community. Residents will enjoy easy access to amazing dining options, shopping and picturesque parks. Freshly painted. Little renovation would be ideal but not necessary. Freshly Painted. Wood Floors Thru-out Large Middle Unit with foye (id:60365)
307 - 25 Ritchie Avenue
Toronto, Ontario
Welcome to the Roncesvalles Lofts! Discover boutique living in the heart of Roncesvalles Village and become part of a thriving community. This bright and spacious loft boasts soaring 9 ft ceilings, floor-to-ceiling windows, and a large private balcony that fills the home with natural light. It looks out onto a shared courtyard with fountains, foliage, and bbq setup for community use. Featuring stainless steel appliances, an updated spa-inspired soaker tub and shower, 1 locker, and 1 parking space, this suite offers both style and the convenience of life in Roncy. Enjoy being just steps to High Park, Sorauren Park, and Dundas West, with Roncesvalles charming shops, cafes, restaurants, groceries, and breweries right at your doorstep. Perfectly located for commuters with easy access to the UP Express to Pearson/Union, the Dundas West subway, and TTC streetcars. Don't miss the chance to experience living this vibrant and walkable neighbourhood -- come see it for yourself! (id:60365)
55 Crawford Drive
Brampton, Ontario
This Beautiful, Spacious & Well- Maintained Semi Detached Home with Sep Entrance basement In High Demanding Area Closer To Down Town Brampton With Easy Access To 401/407/410 & GO Stations. House Comes With Living , Dining Areas And Modern Kitchen & 3 Spacious Bedrooms And Full Bathroom In The Main Level With Access To Basement From Inside And Separate Entrance From Outside. Basement Is An Apartment With Modern Kitchen, 4 Pc Bath, Living Room And Two Spacious Bedrooms With Access To Washer/Dryer. Garden Shed. Upgraded main floor bathroom with new shower cubicle. Entire house freshly painted. Fitted with new door locks. clean Property. Basement rented Separately , Upper Level Vacant. (id:60365)
3143 Watercliffe Court
Oakville, Ontario
Welcome to 3143 Watercliffe Court. A beautifully upgraded executive freehold townhouse nestled in one of Oakville's most private and charming enclaves. Backing onto protected greenspace and the serene Fourteen Mile Creek, you'll enjoy peaceful surroundings, scenic trails, and a true sense of community just minutes from major highways, Oakville Trafalgar Hospital, everyday shopping, Bronte Harbour, and excellent dining. Featuring 3 bedrooms, 4 bathrooms, and over 2900 sq ft of total living space, this home is filled with natural light and showcases stunning views of our ever changing Canadian seasons from every level. No detail has been overlooked in designing this home. You'll find numerous high-end updates throughout, including hardwood flooring, custom designed closets, built-in cabinetry, and multiple fully renovated rooms. The main level boasts a bright, open-concept great room and gourmet kitchen. Step out onto a custom deck - an extension of your living space with a built-in Twin Eagles BBQ, perfect for entertaining. Additional highlights include a versatile flex room (ideal as a dining room, office, or extra living space), a large gas fireplace, stylish entryways, a 2-piece powder room, and convenient garage access. Upstairs, the sunlit primary suite features two walk-in closets, private forest views, and a luxurious updated ensuite. Two additional bedrooms (one with a walk-in closet), a second full bathroom, and upper-level laundry complete this floor. The fully finished lower level offers high ceilings, large windows, a second gas fireplace, a 2-piece bath, and flexible space ideal for a rec room, home gym, or guest suite. Professionally hardscaped front and back, this home is truly turnkey and low-maintenance. With exceptional craftsmanship, thoughtful design, and unbeatable convenience, this property offers a rare opportunity to join a close-knit community ready to welcome you home. (id:60365)
2034 Blue Jay Boulevard
Oakville, Ontario
Welcome to 2034 Blue Jay Blvd in desirable West Oak Trails! This well maintained detached 4 Bedrooms and 3 washrooms, open concept home with 9 feet ceiling in main floor, Hardwood Floor throughout. The main level features a formal living and dining room, and a bright family room with gas fireplace. The spacious eat-in kitchen has granite countertops. The kitchen also installed a garbage Disposal for your daily convenience.The four upper level bedrooms are generously-sized. The primary bedroom has a walk-in closet, the primary suite offers a spa-inspired ensuite featuring a frameless walk-in shower, an a separate soaker tub. The House are Located in a great neighbourhood with some of the best schools that Oakville offers. Close to parks, shopping, amenities, and the Oakville Trafalgar Hospital.Two minutes to highway 403 and QEW! Don't miss out on the opportunity. (id:60365)
5153 Nestling Grove
Mississauga, Ontario
Fully Furnished stunning semi-detached home in the sought-after Churchill Meadows community. This spacious 4-bedroom property offers 2200 sq. ft. of beautifully designed living space, with exquisite finishes throughout, Double Door Entrance, Pot Lights, Expansive Living and Dining Areas, Sun-Filled Family Room, Chefs Dream Kitchen, a stylish backsplash, and stainless steel appliances, Luxurious Master Suite: Featuring a 4-piece ensuite and a spacious walk-in closet, No sidewalk to shovel, This home is ideally situated near top-rated schools, public transit, major highways, famous Ridgeway Plaza and a variety of amenities, providing everything you need just moments away. Tenant Pays 70% Of All Utilities. (id:60365)
3404 Mosley Gate
Oakville, Ontario
Welcome to this stunning 4-bedroom, 4-bathroom home offering 2,868 sq. ft. of beautifully designed living space in Oakvilles highly sought-after Glenorchy community. Featuring modern finishes throughout, this newer home blends style and functionality with an open-concept layout filled with natural light. Sleek hardwood floors, soaring ceilings, and elegant details complement the chef-inspired kitchen with upgraded cabinetry, quartz countertops, and a spacious island ideal for entertaining. Upstairs, enjoy generously sized bedrooms, including a luxurious primary suite with a spa-like ensuite and walk-in closet. The finished lower level provides flexible space for a home office, gym, or media room. Perfectly located in a family-friendly neighbourhood close to top-rated schools, parks, trails, and all of Oakvilles amenities. (id:60365)
Bsmt - 54 Nottingham Crescent
Brampton, Ontario
Basement available for rent. No separate entrance. Entrance through the main door. Excellent, High Demand Area Detached House In Quiet Children Safe Area. (id:60365)
1208 - 350 Webb Drive
Mississauga, Ontario
Motivated Seller!! Amazing Location, Amazing Price!! Welcome to 350 Webb Drive Unit 1208, a Spacious 1 bedroom with a den, overlooking a great view of the city and Lake Ontario. Very bright with all the large south-facing windows providing lots of natural light. Generous entry way, leads into a good sized main bedroom with a walk-in closet and engineered hardwood floors. Eat-in Kitchen with large, floor-to-ceiling windows. Living-dining combo was turned into livingroom and a second bedroom, but can be easily converted back to one large room, also has engineered hardwood floors. Laundry and storage are both ensuite. Great investment for the first-time buyer, downsizer or anyone looking to get into ownership! Loads of potential, or leave it as is! Close to Square One, Transit, Sheridan College, U of T Mississauga Campus, and many more amenities. (id:60365)
2012 - 4470 Tucana Court
Mississauga, Ontario
Stunning Large 2Bd+Solarium W/Incredible Clear Views. Kitchen & All S/S Appliances, Updated Bathrooms, New Hardwood & Marble Floors, Roller Blinds. Solarium Combined W/2nd Bdrm To Create Large 2nd Bdrm. Great Location Close To Square One & Easy Access To Hwy10&403. Steps To Restaurants, Grocery Stores, Shops, Transit & More! Amenities: Gym, Indoor Pool, Sauna, Whirlpool, Tennis & Squash Courts, Party Rm, Guest Suite, visitor Parking 24Hr Concierge (id:60365)
2258 Providence Road
Oakville, Ontario
Welcome to 2258 Providence Rd! Gracefully set on a premium 62 x 88 ft corner lot in Oakville's coveted River Oaks, this executive residence is wrapped in mature trees and finished with a refined stucco exterior, offering distinguished curb appeal and a thoughtfully crafted interior. Inside, rich hardwood floors span the main and upper levels, anchored by a gas fireplace that brings warmth to the heart of the home. The charming kitchen is both stylish and functional, featuring granite countertops, ceramic flooring, a sleek centre island, and direct access to a private backyard oasis. Out back, enjoy a beautifully landscaped setting complete with a raised deck, built-in hot tub, cozy lounge area, and a stone patio with gazebo, perfect for quiet mornings or lively entertaining.Designed with main-floor living in mind, the spacious primary suite is tucked away for privacy and comfort, featuring a walk-in closet and spa-like 5-piece ensuite. Whether you're downsizing, transitioning to multi-generational living, or simply seeking everyday ease, this layout offers the rare convenience of bungalow-style functionality with the added space of an upper level.Upstairs, two generously sized bedrooms share a full bath, ideal for children, guests, or home office needs. The finished lower level adds versatility with a large recreation room, dedicated office, full bathroom, and ample storage. Warm pre-finished wood floors and an upgraded air duct system with wind turbine ensure comfort throughout every season.Tucked in a connected, family-oriented community just steps to River Oaks Community Centre, Lions Valley Park, Sixteen Mile Creek trails, top-rated schools, Oak Park shopping plaza, and with quick access to the 403, 407, and Oakville GO, this home blends lifestyle and location with exceptional ease. (id:60365)


