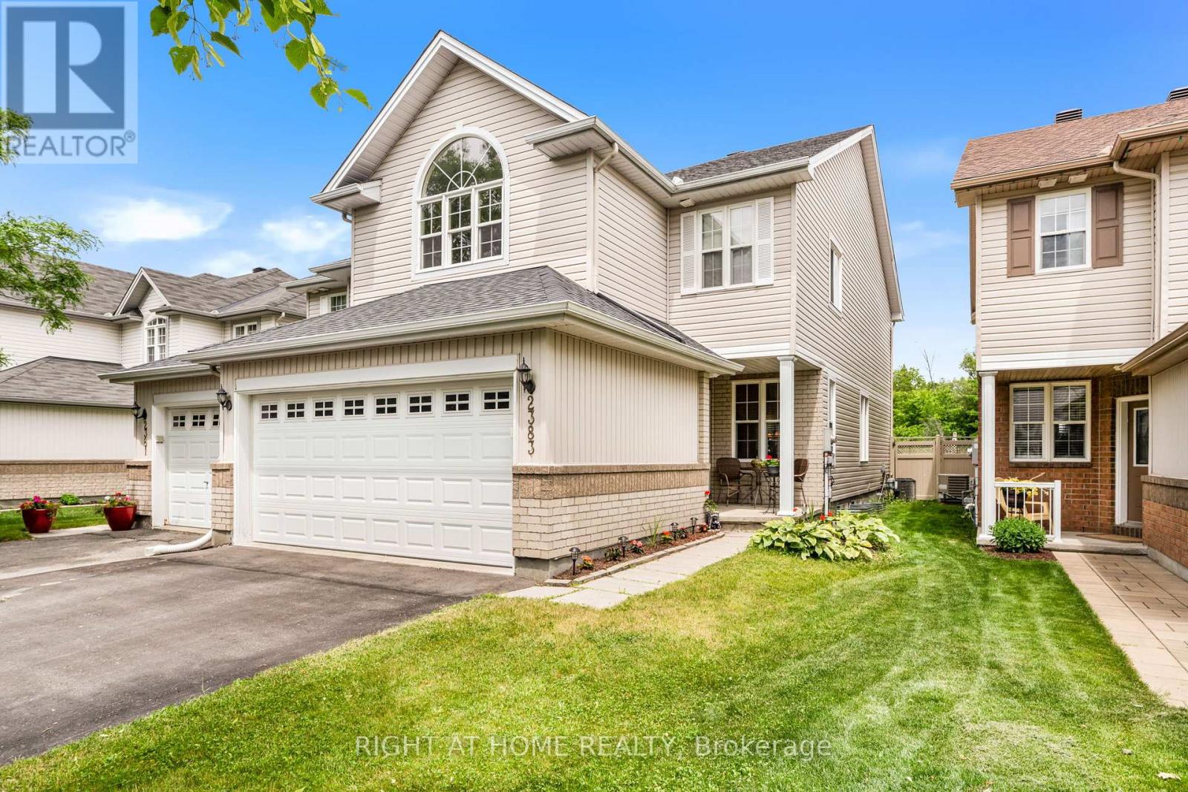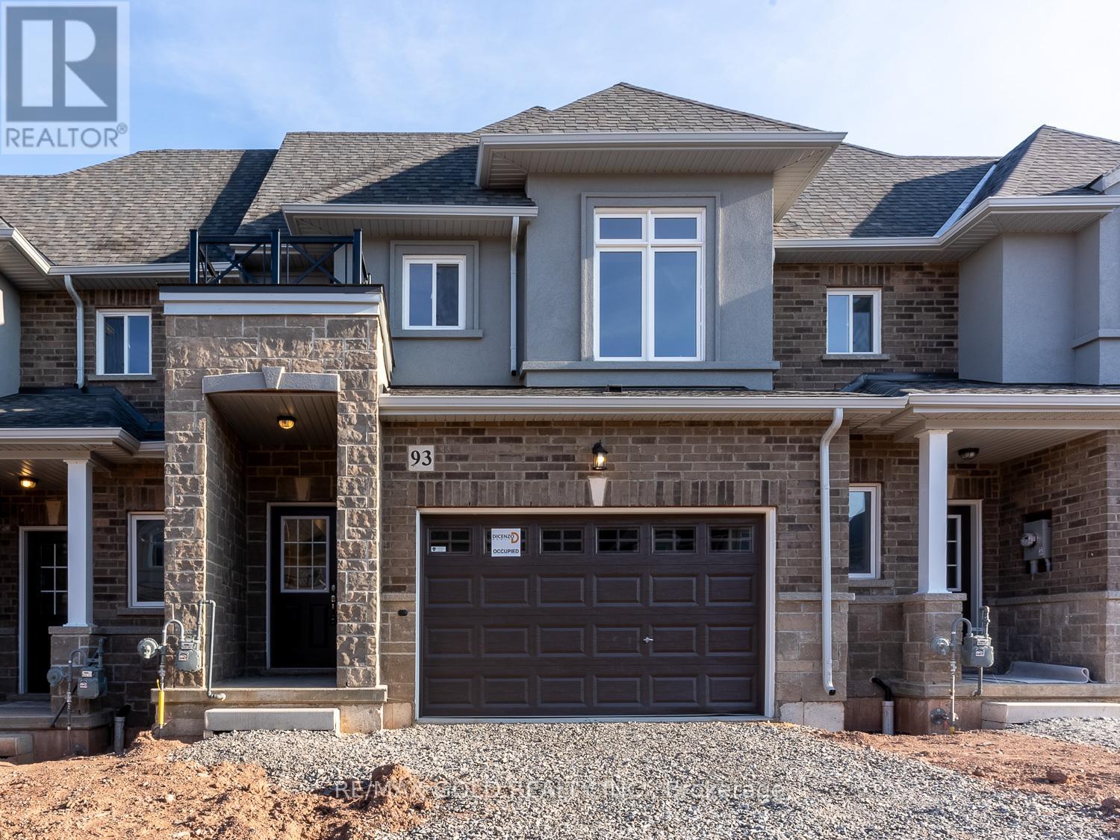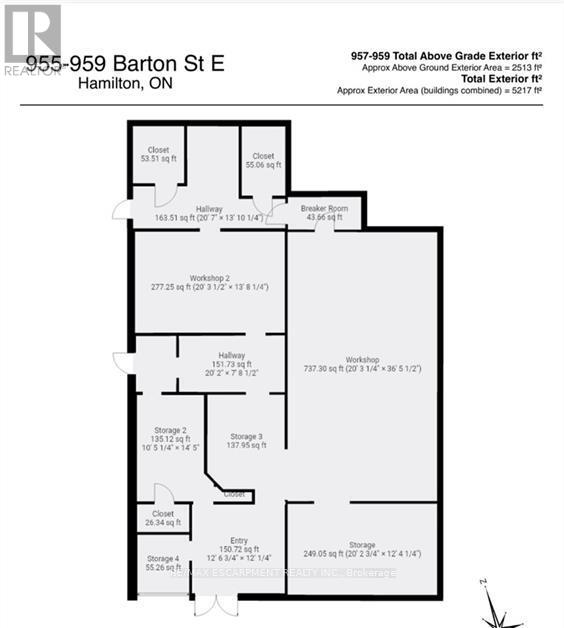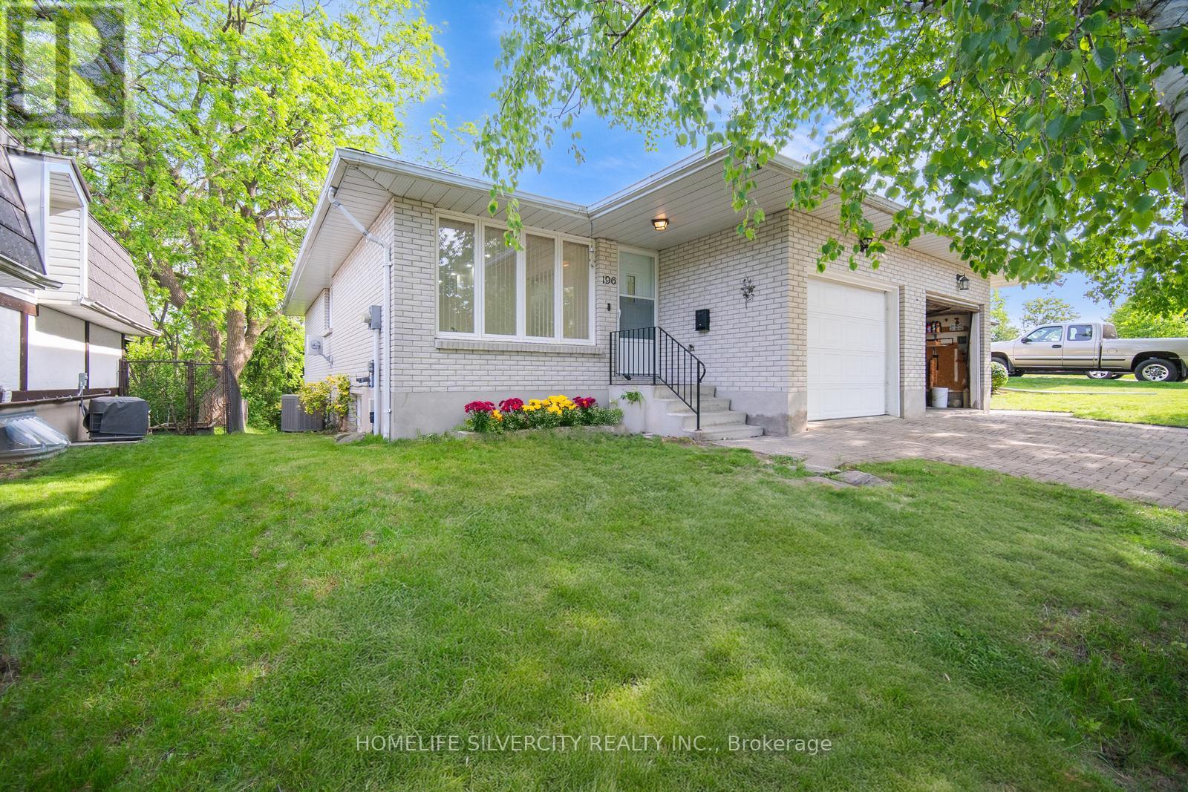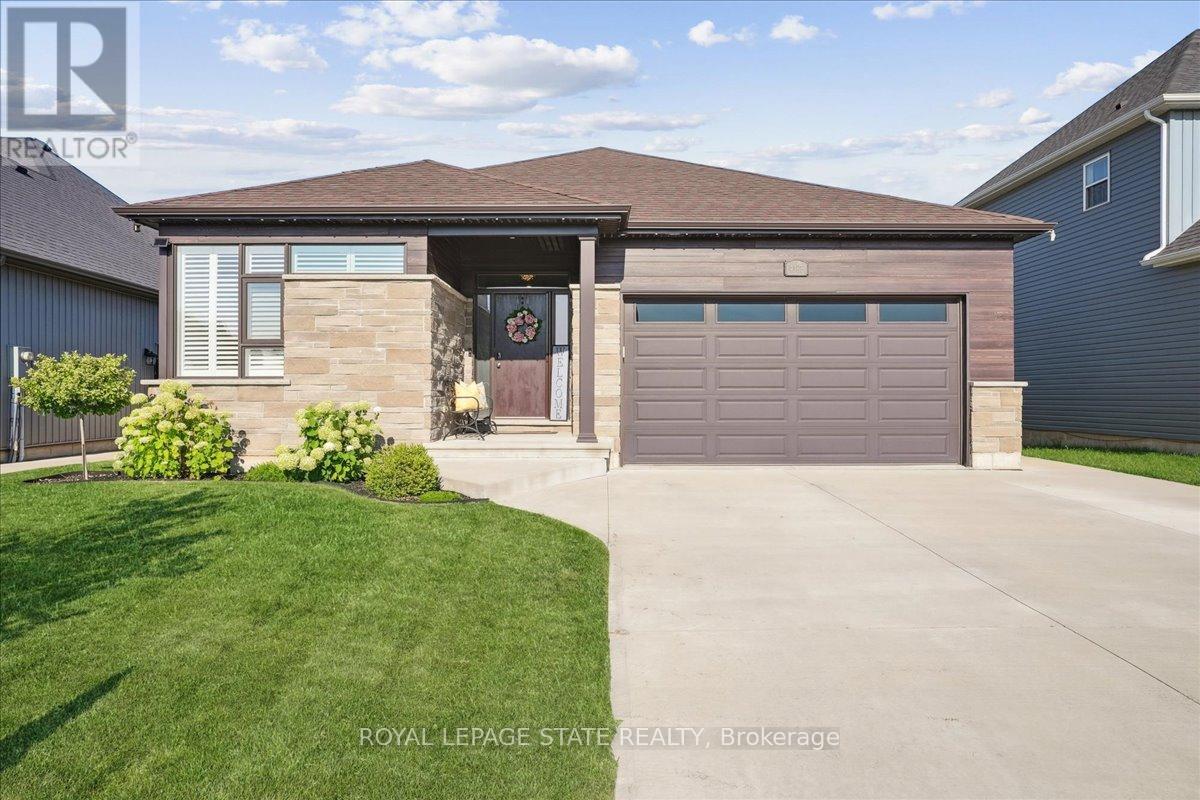2383 Glandriel Crescent
Ottawa, Ontario
Gorgeous, Spacious Semi-Detached Home w/Double Car Garage Situated on Premium Lot Backing Onto Green Space. Beautiful, Fenced Backyard w/No Rear Neighbours. Almost 2000 Sq Ft Plus Large Basement. Nestled on a Quiet Street in Desirable Neighbourhood. Long and Wide Driveway w/No Sidewalk and No Homes Directly Across. Functional Main Floor Layout Featuring Open Concept Living/Dining Area and Separate Family Room w/Gas Fireplace. Nice Kitchen w/Ample Cabinetry and Counter Space. Breakfast Area w/Walk-Out to Backyard. Second Floor Features Wide Hallway and Huge Primary Bedroom w/Cathedral Ceilings, Large Walk-In Closet and 4 Pc Ensuite Bathroom w/Jacuzzi Tub and Standup Shower. Spacious 2nd and 3rd Bedrooms, and Nice Main Bathroom w/Shower Tub. Basement w/Finished Rec Room, Huge Storage/Utility Room and Additional Cold Room. Amazing Location Steps Away from Transit, Parks, Shops and All Amenities. Roof Changed 2023. (id:60365)
375 Vanilla Trail
Thorold, Ontario
This beautiful freehold townhome is just 1.5 year new, open concept, living area with modern kitchen, Granite countertop with backsplash, stainless steel kitchen appliances, Upgraded Hardwood stairs, 3 full bedrooms, with good size master room and its own Ensuite bath. Two decent size other bedrooms, second floor Laundry. and lots more to mention. No house at the back, walkout basement. Long driveway that can fit two cars. must visit property. (id:60365)
Mor09 - 1336 S Morrison Lake Road
Gravenhurst, Ontario
Don't miss this incredible opportunity to own a Heron Resort Cottage model at beautiful Lantern Bay Resort, now available at a significantly reduced price! This charming, move-in-ready unit offers the perfect blend of comfort and style, nestled within one of Muskoka's most sought-after resort communities, and surrounded by gorgeous, lush nature. Whether you're looking for a peaceful getaway or a family-friendly summer retreat, the Heron model is the perfect option for relaxation and recreation. Enjoy the best of Muskoka with a deal that wont last long! *For Additional Property Details Click The Brochure Icon Below* (id:60365)
93 Pinot Crescent
Hamilton, Ontario
Absolutely Stunning Freehold Townhouse. This Home Has 3 Bedrooms And 3 Bathrooms, Offering 1400(approx) Square Feet Of Living Area. Hardwood Flooring on the main floor. The Kitchen Is Equipped With Modern Stainless-steel Appliances. The Primary Bedroom Is Both Elegant And Comfortable With Its Walk-in Closet, And A Luxurious 3 piece Ensuite Featuring A Frameless Glass Shower. (id:60365)
957 Barton Street E
Hamilton, Ontario
Prime Commercial Space - High traffic Barton St. E. Don't miss this incredible opportunity to establish your business in a prime commercial space on bustling Barton Street in Hamilton. Located in a high-exposure area with steady pedestrian and vehicle traffic, this property is ideal for retail or service based businesses. Grab the chance to grow your business in one of Hamilton's busiest corridors. (id:60365)
64 Flamingo Drive
Hamilton, Ontario
Well maintained 4-Bedroom Detached Brick Home in Sought-After Birdland, behind Bruleville Nature Park on the Hamilton Mountain. Features a bright vestibule and grand foyer with oak staircase and hardwood floors. Four large bedrooms upstairs, including a primary with walk-in closet and private 4-pc ensuite. Updated 3-pc family bath with skylight in foyer that allows bright, natural light through second and main floor foyer .Main floor includes an updated espresso kitchen with dinette and sliding doors to a deck for morning coffee overlooking Bruleville Nature Park -no rear neighbors! Family room with bay window, hardwood and wood-burning fireplace, living/dining room that can be accessed through the foyer or kitchen, also has a bay window. Convenient main floor laundry ,powder room and interior access from the double garage. The fully finished basement offers a finished space with potential in-law suite with full , custom Espresso kitchen (minus stove),with a full wall of cupboards, fridge, built-in dishwasher, spacious rec/dining room, living room with electric fireplace, bedroom, and spacious 3-pc bath. Extras: Fully fenced yard, inground sprinkler system in front and side yards, concrete driveway (2-car), double garage, new carpet and freshly painted, updated switches and fixtures. This home is Move-in ready! Close to schools, parks, shopping and transit. A rare opportunity backing onto Bruleville Nature Park! Rm sizes approx (id:60365)
12 Hayhoe Road
Seguin, Ontario
Welcome To This Bright Year Round Waterfront Fully renovated in 2020 Home on Silver Lake in the heart of Muskoka ! Private 5.659 acres of mature trees with 390 feet of the amazing lake frontage. 2150 sqft living space with 3 bedrooms , 3 washrooms and W/O basement. Muskoka style dining room, cozy family room with gas fireplace, open concept kitchen, guest bedroom and 4 Pc washroom on the main floor. Kitchen with stainless steels appliances, breakfast bar, kitchen island, w/o to huge deck spanning across the front of the building/ overlooking the lake. Open beamed vaulted ceilings w/large principal bedroom w/walk out to the balcony, 3rd bedroom & 2pc bath on the second floor. Engineered hardwood flooring & large marble floor tiles, custom wood trim, upgraded doors & windows, ceiling fans & elegant lighting. The property has extensive hardwood/private drive circular driveway/natural sand bottom waterfront /dock system/single dry boathouse/ new stairs to the lake, new deck at the lake beach. Close to the town of Mac Tier, Port Carling, Parry Sound. Only 2 hrs north of the GTA on a private year round road, & close to snowmobile, hiking trails, restaurants, shopping, Lake Joseph and Georgian Bay. (id:60365)
4 - 535 Margaret Street
Cambridge, Ontario
Ravine Views, Walk-Out Basement & Stylish Living. This beautifully upgraded 2-storey townhome with a bright walk-out basement backs onto a serene ravine, offering peaceful treed views and ultimate privacy. Enjoy exceptional curb appeal with a charming stone and brick facade and a welcoming front porch. Inside, the open-concept layout features quartz countertops, stainless steel appliances, and modern finishes throughout. Step out onto the spacious private deck, perfect for relaxing or entertaining with no homes behind. The versatile lower level is ideal for a home office, gym, or guest suite. Located just steps to the river, close to all amenities, and with quick highway access, this move-in-ready home is ideal for first-time buyers, downsizers, or investors looking for a blend of style, space, and nature. (id:60365)
401 - 155 St Leger Street
Kitchener, Ontario
Welcome to 401-155 St. Leger Street, a beautifully maintained one-bedroom, one-bathroom condo in the highly desirable Victoria Commons community. Perfectly situated between downtown Kitchener and uptown Waterloo, this location offers the best of both worlds urban convenience and a modern, connected lifestyle. Step inside to find a bright, open-concept living space featuring a sleek white kitchen with stainless steel appliances, a built-in microwave and under-cabinet lighting that adds both function and ambiance. Its the ideal setup for cooking, entertaining, or simply relaxing at home. Enjoy year-round comfort thanks to the buildings geothermal heating and cooling system, delivering energy-efficient climate control in every season. The well maintained building also offers a range of amenities including a fitness room, party room and plenty of visitor parking. For your convenience, there's secure underground parking with EV charging stations and bike storage. This unit comes with one parking spot and one storage locker. Don't miss your opportunity to own a stylish, low-maintenance home in one of Kitchener's most forward-thinking communities. 401-155 St. Leger Street could be your perfect next move. (id:60365)
196 Millwood Crescent
Kitchener, Ontario
Welcome to 196 Millwood Crescent, a beautifully updated semi-detached bungalow with 1720 Sq.Ft. of total finished area,nestled in the heart of Pioneer Park, one of Kitchener's most family-friendly neighbourhood. This move-in-ready home has been extensively renovated with modern finishes and thoughtful upgrades throughout. In June 2025, the home underwent a stunning transformation featuring brand-new flooring and a fresh, modern color palette. Sleek pot lights now illuminate every room, while the bathrooms boast stylish new vanities and the kitchen is equipped with brand new appliances The main floor features two bright, spacious bedrooms, a full washroom, a generous living/dining area, and a large kitchen with a separate pantry. The fully finished walk-out basement adds versatility with two additional rooms that can be used as guest bedrooms, home offices, or hobby spaces-plus a second full washroom. A key highlight is the large family/recreation room with a cozy fireplace and walk-out access to a beautifully landscaped backyard. Surrounded by mature trees, it offers a peaceful, cottage-like retreat-perfect for relaxing or entertaining.Located in a quiet, family-friendly neighbourhood, this home offers unbeatable convenience. Just minutes from Pioneer Park Plaza-with Zehrs, Shoppers Drug Mart, LCBO, Tim Hortons and close to Indian grocery stores, diverse restaurants, and everyday essentials. Nature lovers will enjoy nearby green spaces like Southwest Optimist Sports Field and Tilt's Bush, perfect for walking, playing & relaxing outdoors. Families will appreciate top-rated schools and nearby community amenities like the Doon Pioneer Park Community Centre and Library. Getting around is easy with quick access to Highway 401 &nearby public transit.Whether you're starting a family, downsizing, or seeking a turnkey home in a great neighbourhood, this property offers exceptional comfort and value. Book your private showing today! (Some listing photos are virtually staged.) (id:60365)
4188 Village Creek Drive
Fort Erie, Ontario
Fabulous 6-year-old, 1426 sqft bungalow with 2+1 BRs, 3 full baths and located in the quaint town of Stevensville, just 15 mins from Fort Erie and 25 mins from Niagara Falls. This well built home with upgrades throughout showcases engineered hardwood floors, upgraded kitchen with Cambria quartz countertops, granite sink, gorgeous 24x24 polished tiles in the foyer, baths & main floor laundry areas, California Shutters throughout, oak railings and wrought iron spindles, EV outlet roughed in, 4 car concrete drive & walkway to fully fenced backyard and more. This open concept main floor design makes entertaining a breeze with the large island and spacious dining area that walks out to covered porch and tiered composite deck. Super spacious Primary Suite with walk in closet and ensuite with double sinks and large shower. Total one floor living is a breeze with the main floor laundry/mudroom with access to the double garage. This is one that you don't want to miss! (id:60365)
43 - 180 Marksam Road
Guelph, Ontario
Welcome to this spacious 2-storey condo townhouse featuring 2 bedrooms and a 4-piece bathroom on the second level. The main floor offers a functional kitchen, a bright living room with pot lights, and a walkout to a private, fenced backyard ideal for relaxing or entertaining. The finished basement adds valuable living space with an open-concept rec room, 2-piece powder room, and additional pot lighting throughout. This home also includes stainless steel kitchen appliances, all window coverings, a TV stand and mirror in the front room, TV and wall mounts in both the living room and basement, plus an Amana washer and LG dryer in the basement. Conveniently located near amenities, this property is a great opportunity for first-time buyers, downsizers, or investors. Maintenace fees include grass cutting, snow removal, exterior repairs, exterior pest control (interior is the owners own responsibility) (id:60365)

