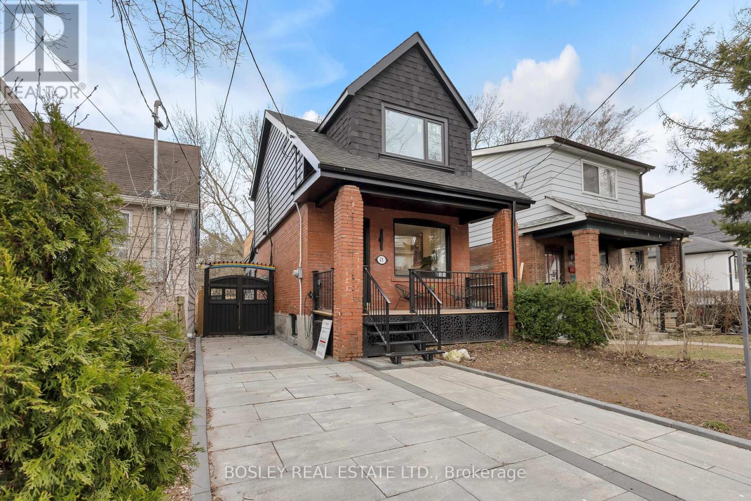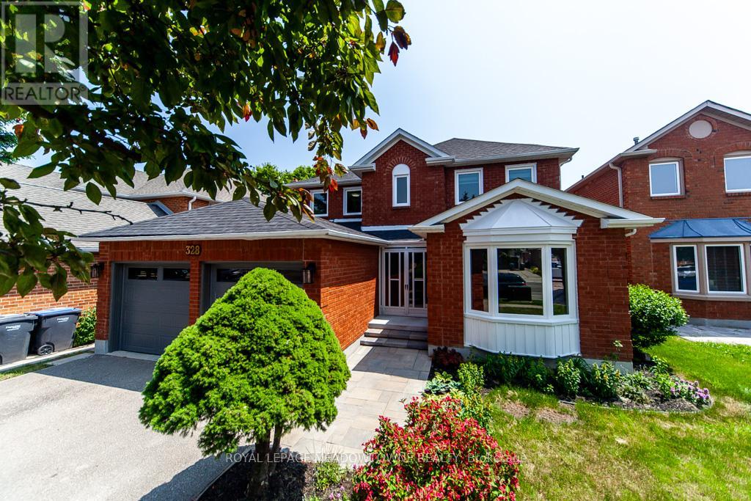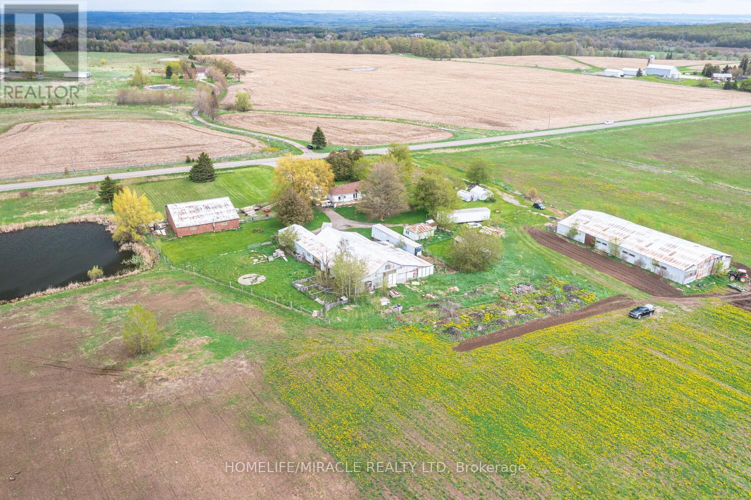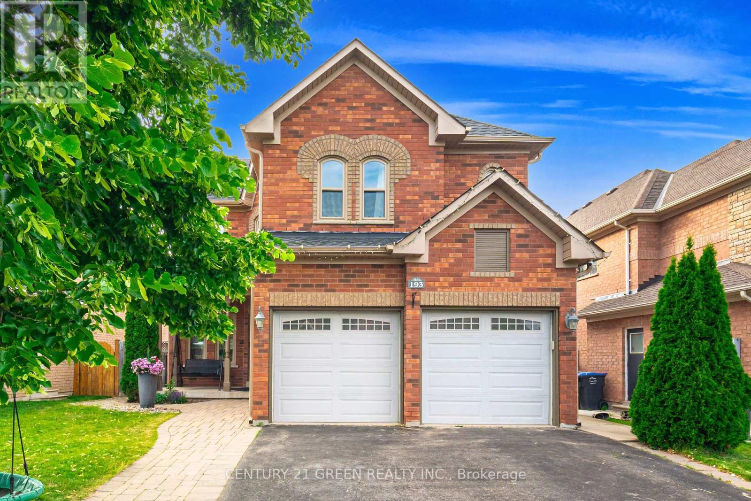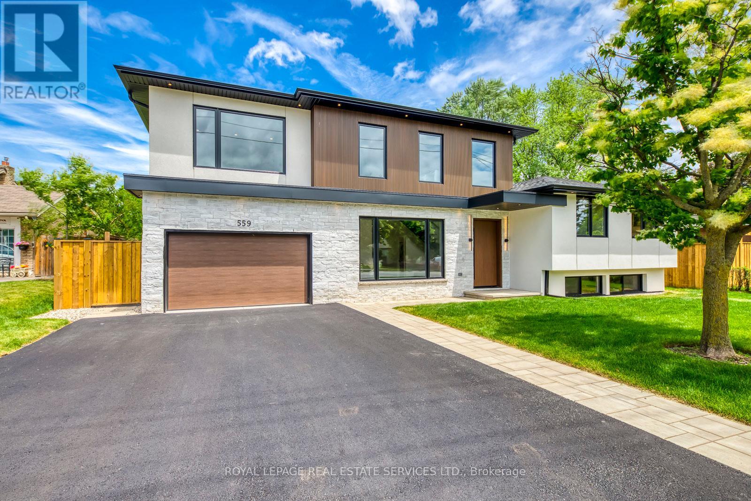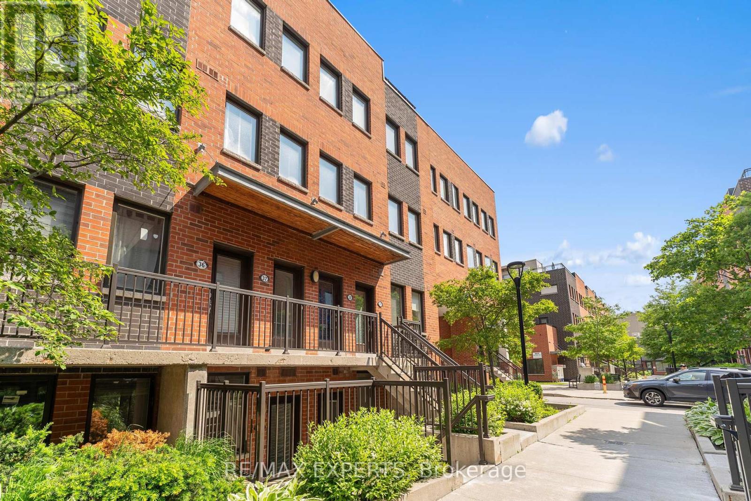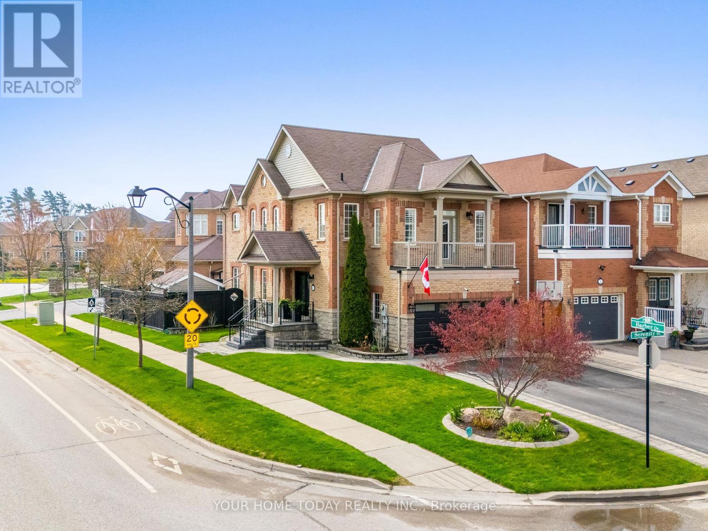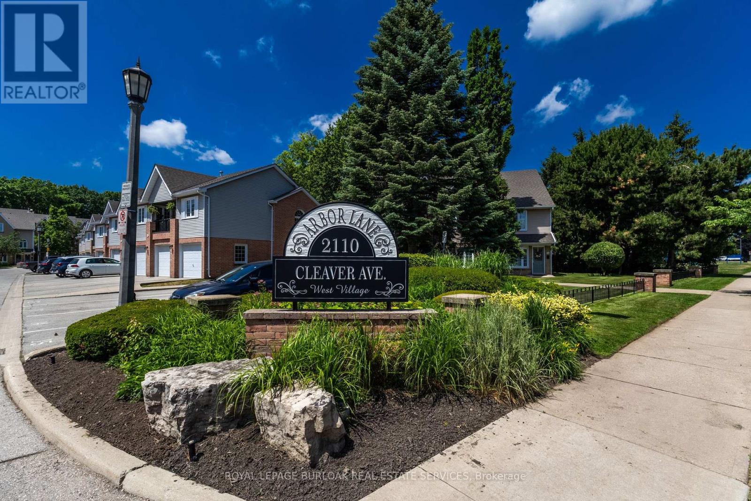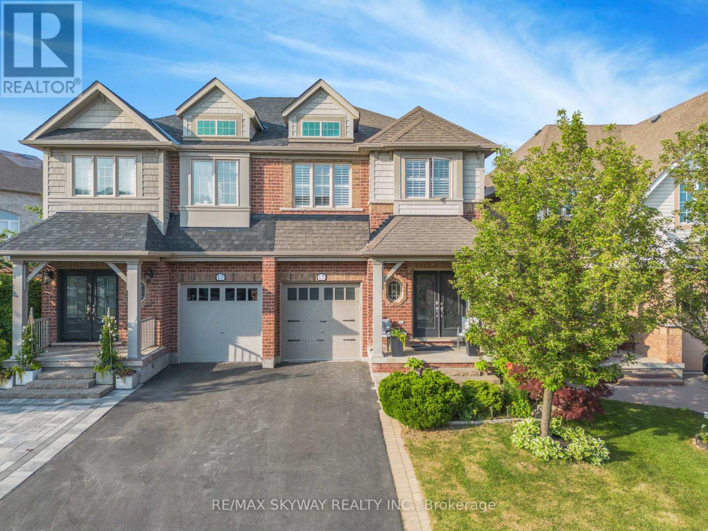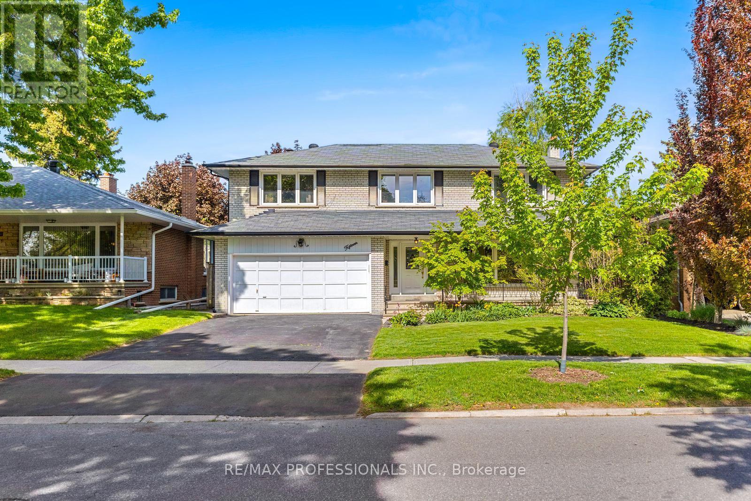25 Warren Crescent
Toronto, Ontario
Welcome to Baby Point! Location Is Everything And This Home HAS IT!! Tucked In The Valley With Direct Access To Etienne Brule Park And The Humber River, Enjoy Scenic Walks To Old Mill, Morning Coffee On Your Private Bedroom Deck, And Serene Views Of Nature Every Day. This Charming Century Home Offers Spacious, Sunlit Rooms, And Contemporary Family-Friendly Layout. Thoughtful Upgrades Including Herringbone Flooring, New Roof And Windows, Front And Back Decks Plus A Roof top walkout, Front Interlocking brick On A Private Driveway With Dedicated Parking, And Full Perimeter Fencing. This Warm Welcoming Home Is Ideal For Those Seeking The Comfort Of Park-like setting right in the middle of Urban Toronto . TTC Is At Your Door, Several Schools Are Steps Away, And The Peaceful Surroundings Make This A Truly Special Place To Call Home. (id:60365)
328 Bristol Road W
Mississauga, Ontario
This house is definitely a WOW. Centrally located in Mississauga's "Hurontario Community", this 4 bedroom detached two storey shines. Completely renovated throughout with new Eat-in kitchen with central island, lots of cabinets and breakfast area over looking the garden. Approximately 2700 sq feet of living space with large principal rooms, huge family room combined with eat-in kitchen. Original owners have cared for the house with love to pass on to a new family. Completely painted throughout, new floors, new staircase, new kitchen, new bathrooms, new potlights and light fixtures. New windows, roof is approximately 2 years. New s/s fridge, s/s dishwasher and white dryer. New window coverings throughout. Everything you see is included. (id:60365)
1414 Allangrove Drive
Burlington, Ontario
Turnkey Home with Income Potential & Top-to-Bottom Upgrades. This bright, extensively updated home offers the perfect blend of modern comfort, functionality, & style. The spacious open-concept great room seamlessly connects the kitchen, dining, & living areas ideal for both daily living & entertaining. The main floor features three bedrooms, including one currently configured with a main-floor laundry in the closet (easily reverted to a full bedroom). The primary bedroom includes a private ensuite, & there's a second full bathroom to serve the rest of the main floor. A separate side entrance leads to a wide staircase accessing a fully finished basement suite perfect for in-laws, older children, or as a self-contained rental unit. This flexible layout accommodates a variety of living arrangements. Extensive Interior, Exterior & Mechanical Updates: New roof, 30 year GAF Timberline HDZ shingles with all-new plywood, new exhaust vents, & structurally reinforced rafters (sistered 2x4s) Fresh exterior & interior paint throughout New furnace, central A/C, tankless water heater, & updated plumbing New driveway, front walkway, & full landscaping New fencing, garden shed, & cedar garden boxes Epoxy-coated garage floor with automatic garage door openers New gutter screens Many newer appliances included. (id:60365)
18330 Mountainview Road
Caledon, Ontario
49.22 Acres corner farm house with Charming 3 Bedroom, 2 Car Garage Bungalow, Multi use other Buildings including Two Barns ,Storage space ,Drive in Shop . Excellent manicured Lawns & Garden. small Pond, 2 Driveways. Perfect Commuter location close to Caledon East Village. Located on South West corner of Charleston Rd & Mountainview Rd. 15 minutes to Orangeville, 20 minutes to Brampton, 35 minutes to New Market. Numerous trails near by: Glen Haffy, Island Lake Conservation, Bruce Trail and Forks of the Credit all less than 20 minutes away. The Opportunities Are Endless For This Beautiful Picturesque 49.22 Acres Situated Just West Of Caledon East Village. Scenic Views Of Rolling Terrain, Both Treed Over 40 Acres Workable, Walking Trails, Large Natural Spring Fed Pond, Spectacular Sunsets & Many More Features For Natures Enthusiasts. This Property Is Ideal To Build A Dream Home & Enjoy County Living At Its Best. Create Business Opportunities By Developing Or Using The Land To Generate Additional Income Or Simply Purchase The Property As An Investment. Fabulous Location Within Short Driving Distance To Erin, Orangeville, Brampton. Easy Access To Major Highways. **EXTRAS** Nearby Amenities Include Golf Courses, Ski Hill, Shopping, Spa Retreats, Restaurants, Equestrian Facilities & Much More!!! (id:60365)
193 Royal Valley Drive
Caledon, Ontario
Gorgeous Family Home In An Amazing Location! This beautifully maintained four-bedroom home is just a 2-minute walk to Lina Marino Park featuring basketball courts, soccer fields, and an exceptional playground. The Main Floor Has A Specious Eat In Kitchen With Pull-Up Seating To Granite Kitchen Island And Walk-Out To Back Deck perfect for family meals and entertaining. The inviting living room includes a cozy gas fireplace, while the formal dining room provides the ideal space for hosting guests. At the front of the home, a large sunlit room offers versatility as a bright home office, a formal living area, or a welcoming receiving room the choice is yours! Upstairs, you'll find four spacious bedrooms, including a luxurious primary suite with a gas fireplace, walk-in closet, and a four-piece ensuite. A generous flex space on this level can be used as a second office, playroom, homework area, or family lounge. The unfinished basement features high ceilings, a rough-in for a bathroom, and endless potential to customize to your needs. Don't miss the opportunity to own this incredible home in a sought-after community! Roof, Soffits & Eaves (2022), Upstairs Bath (2022), Furnace & Ac (2021), Windows (2019),Double-Car Heated Garage (id:60365)
559 Walkers Line
Burlington, Ontario
An exceptional home completely rebuilt offering luxurious living space on a rare 74 x 123 pool sized lot in South Burlington. This home has been professionally designed and upgraded with high-end finishes, energy efficiency, and multi-generational functionality in mind. Step into the grand foyer and experience the unique layout: a bright living room and a few steps down to a cozy recreation room with fireplace and full bathroom ideal for extended family or guests. Up a half level are 2 bedrooms, a home office, and a full bathroom with a stunning skylight.The heart of the home is a custom kitchen featuring quartz countertops, premium BOSCH appliances, LED-lit cabinetry, and an open-concept eat-in area with direct access to a large Techno-Bloc patio perfect for BBQs and outdoor entertaining. The adjacent family room also leads to the backyard, offering seamless indoor-outdoor flow.Upstairs, youll find a convenient laundry room, two spacious bedrooms, another full bath, and a primary retreat complete with a spa-like ensuite featuring a freestanding tub, custom glass shower, and LED anti-fog mirrors.Exterior upgrades include new landscaping, new asphalt driveway, high-efficiency windows, premium Rinox stone, fluted cladding, stucco accents, and a custom 4' x 8' entry door for striking curb appeal. The oversized 2-car garage features epoxy flooring and front & rear garage doors for backyard access.Additional highlights: white oak engineered hardwood, Italian tile finishes, upgraded mechanicals (1" water line, tankless HWT, furnace/AC all owned), and rough-in for irrigation. Permit-approved shed and dual gated side entrances complete this one-of-a-kind home.Move-in ready with no detail overlooked just turn the key and enjoy luxury living in a prime location. Make sure to review the complete list of upgrades and features, including the list of appliances at home. (id:60365)
6 - 871 Wilson Avenue
Toronto, Ontario
Welcome to Unit 6 at 871 Wilson Avenue - a beautifully maintained and spacious 2-bedroom condo townhouse offering over 700 square feet of bright, open-concept living. This thoughtfully designed home features large windows that flood the space with natural light, a modern kitchen with sleek stone countertops, and stainless steel appliances. Enjoy the rare convenience of both a front patio and a private back patio, ideal for outdoor entertaining or quiet relaxation. Located just steps from Yorkdale Mall, you're surrounded by world-class shopping, restaurants, and transit options right at your doorstep. With easy access to Highway 401 and close proximity to great schools, this location is perfect for commuters and families alike. Includes one parking spot. A must-see opportunity in a prime Toronto neighbourhood. (id:60365)
437 Inglehart Street N
Oakville, Ontario
Discover the charm of Old Oakville in this beautifully crafted custom built home, offering nearly 3100 sq ft of finished living space. Thoughtfully designed with a modern influence, it features 9 ceilings, wide plank hardwood floors and custom millwork. The gourmet kitchen includes a large centre island, stainless appliances, granite counters, and a walk-in pantry. The open-concept living and dining area is perfect for entertaining and has a double garden door walkout to the private back yard. The main level flooring and hardwood stairs were just re-done with a rich, matte finish. Also conveniently located on the main floor is a 2pc bath and mudroom/laundry room with broom closet and convenient inside access from the garage. Upstairs, the spacious primary suite features a luxurious 5-piece ensuite with heated floors and a large walk-in closet. Two additional bedrooms are bright and well-sized with double door closets. The finished lower level adds a rec room, 4th bedroom, and 3-piece bath, ideal for overnight guests or a teen retreat. Professionally landscaped last year, the gardens include mature trees & perennials an irrigation system makes for easy maintenance. The garage has been customized with epoxy floors, overhead storage and slat walls for organizing your tools & gear. Hockey enthusiasts will love the electric roll-down sports screen perfect for target practice and protects the garage door from damage. Many other updates, including light fixtures and fresh interior painting make this home turn-key. Ideally situated in the heart of Old Oakville, walk to Oakville GO, Whole Foods, Downtown shops, restaurants, and parks from this prime cul-de-sac location. Timeless design, high-end finishes, and unbeatable location make this home a rare find. (id:60365)
430 Barber Drive
Halton Hills, Ontario
Outstanding Curb Appeal! Beautiful landscaping including extensive stone walkway with matching curbed driveway, covered porch with eye-catching wrought-iron railing, gorgeous stone and brick exterior and a stunning entry system welcome you to this Remmington built one-owner home. The easy flow main level offers tasteful finishes including California shutters, pot lights and stylish hardwood and ceramic flooring. The combined living/dining room is an entertainers delight with large windows, decorative pillars and a stunning built-in shelving unit with wine rack and bar/serving area. The eat-in kitchen and adjoining family room, the heart of the home, are perfectly situated to watch over the kids both inside and out. The well-appointed kitchen boasts elegant dark cabinetry with under cabinet lighting, stainless steel appliances and walkout to a pool-sized yard. The cozy family room features a toe toasting gas fireplace framed by two large windows. A spacious foyer, powder room and laundry/mudroom with access to the basement, garage and side of home (in-law potential) complete the level. A lovely wood staircase carries you to the upper level where you will find 4 spacious bedrooms all with California shutters. The primary bedroom enjoys a walk-in closet with organizer and a nice 5-piece ensuite. A second bedroom (sure to be the envy of your kids friends) features a garden door walkout to a large balcony overlooking the front of the home. The main 4-piece bathroom is shared by three bedrooms. An un-finished basement with separate access via the side exterior door is an open canvas awaiting your design. Great location. Close to schools, parks, shops, rec-centre, trails (Jubilee steps away). Great location for commuters too with easy access to 401/407. (id:60365)
102 - 2110 Cleaver Avenue
Burlington, Ontario
Sharp Renovated 2-bedroom main floor unit in a 2-Storey Stacked Condo Town Home. Absolutely Move-in Ready Condo with a stunning Garden Terrace. These popular well-managed homes are located in Burlington's Sought-After Headon Forest neighbourhood. Very Bright and Modern, Open Concept Design offering 898 s. f. Professionally Painted in Designer Tones and Carpet Free. The welcoming foyer is adjacent to the bright, recent eat-in kitchen offering numerous cabinets, generous counter space & a spacious dinette area. A comfy seating could be placed in front of the large windows in the sunroom for a perfect people watching set up. Steps from here is the Living-Dining Room well-suited for evenings relaxing at home and for family / friend gatherings in front of the cozy gas fireplace. The convenience of a direct step out to the large and private garden retreat to enjoy a BBQ and summer evenings in nature and quiet tranquility is a bonus. The Primary Bedroom is sizeable with a large closet and overlooks the gardens &terrace. Bedroom 2 is good-sized. This room can also be used as a handy home office or hobby room. Nicely tucked away you will find the 4-piece bathroom and a laundry/utility closet. Renovations/Upgrades Include: Kitchen with beautiful white cabinetry - Ensuite bath: 2023 Stunning, low maintenance tile flooring & shower walls Pot lighting Vanity for storage. Newer laminate flooring in most rooms. Gas furnace & Air Conditioning Unit: 2017. Electric Water Heater: 2017. The complex features great visitor parking. Close to Services: Shopping, Parks and Commuter Routes. Great Value and a Pleasure to View Schedule a viewing today. (id:60365)
15 Tokara Avenue
Caledon, Ontario
Welcome to an amazing Semi-Detached Home in the sought-after Southfields community of Caledon! This beautifully landscaped residence boasts of a modern open-concept floor plan, highlighted by stunning hardwood floors, soaring 9' ceilings, elegant pot lights, and beautiful hardwood stairs. The gourmet kitchen features a breakfast bar, granite countertops, stainless steel appliances, a gas range, and a convenient pantry nook. Upstairs, there is a large primary bedroom that offers a luxurious 5-piece ensuite, complemented by two additional spacious bedrooms. A large study area space provides flexibility and can be easily converted into a 4thbedroom. Also conveniently located on the second floor is a spacious laundry room. The finished basement is perfect for entertaining, with a great room, a 2-piece wash room, laminate floors, pot lights, and plenty of storage space. Situated on a family-friendly, quiet street with no sidewalk, this home is just across from the Southfields community center. Situated very close to public transit, a splash pad park, public and Catholic Elementary Schools. Don't miss out on this chance to make this property yours to pride in. Come take a look, you won't be disappointed! (id:60365)
15 Warrender Avenue
Toronto, Ontario
Step into timeless elegance in this beautifully maintained 4-bedroom home, nestled in the prestigious Princess-Rosethorn community. Set on a lush 55 x 125 ft lot, the professionally landscaped backyard is a private oasis featuring a sparkling inground pool, a spacious entertaining deck and a retractable awning the perfect setting for summer gatherings and outdoor living. Inside, this classic 2-storey residence offers generous principal rooms, including a formal living and dining area with expansive windows and rich hardwood flooring. The bright, eat-in kitchen is both stylish and functional, complete with quartz countertops, a sleek backsplash, stainless steel appliances and a walk-out to the backyard retreat. A cozy family room with fireplace and beautiful bay window overlooking the backyard, convenient main-floor laundry and a powder room complete the main level. Upstairs, you'll find a spacious primary suite with a walk-in closet and private ensuite, along with three additional generous-sized bedrooms. The fully finished basement provides even more living space with a large rec room with woodburning fireplace, 5th bedroom, a 3-piece bath & ample storage providing plenty of room to relax or entertain. Ideally located near top-ranked schools, beautiful parks, shopping, transit, the airport and downtown Toronto, this is a rare opportunity to own a true forever home in one of Etobicoke's most sought-after neighbourhoods. (id:60365)

