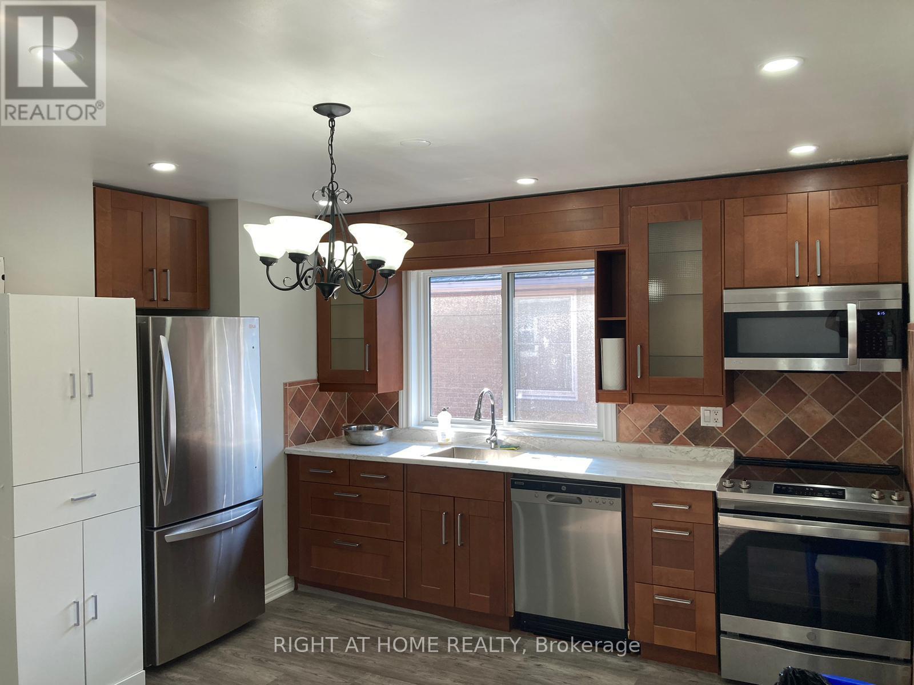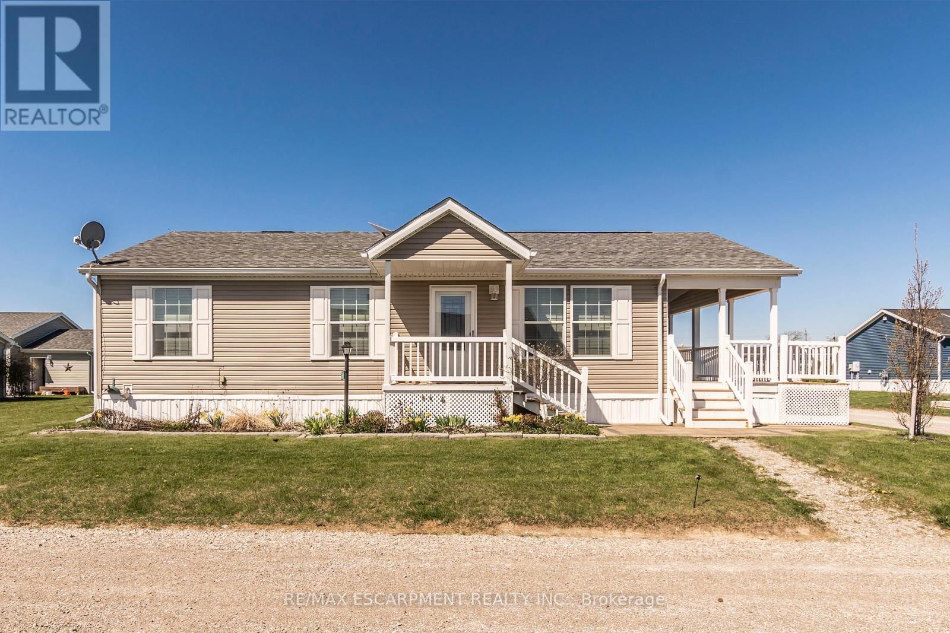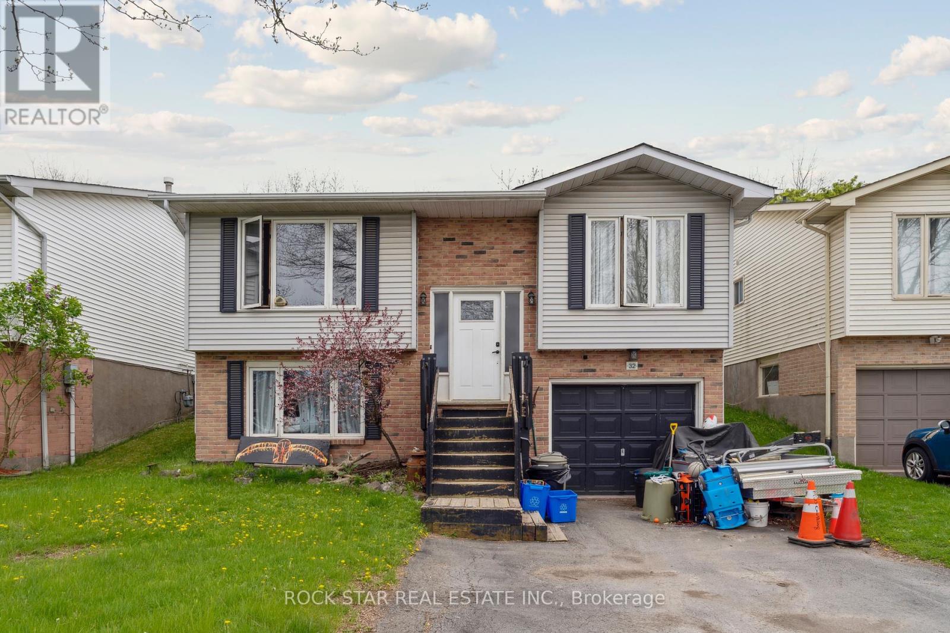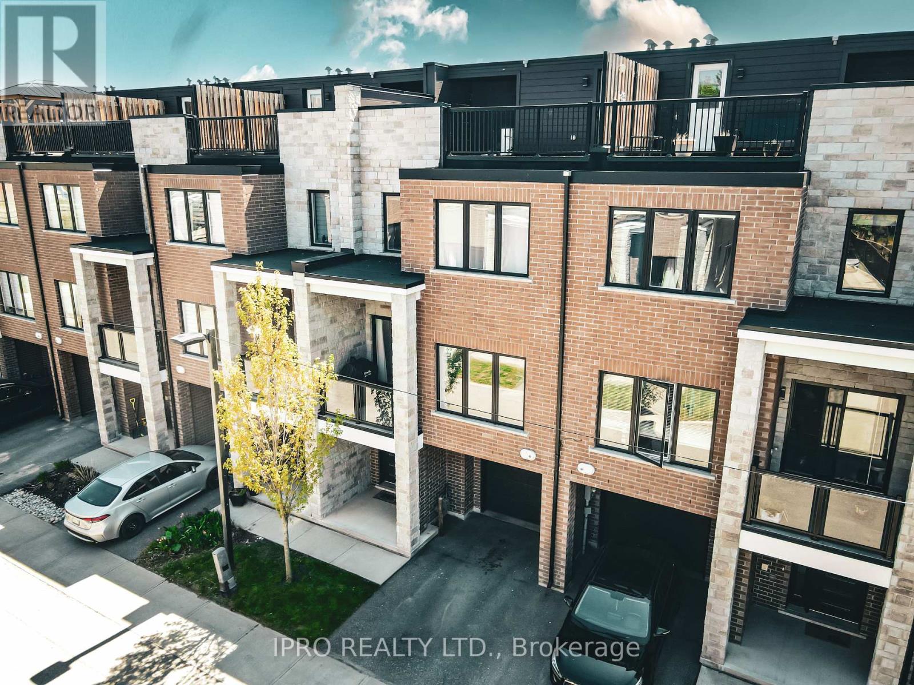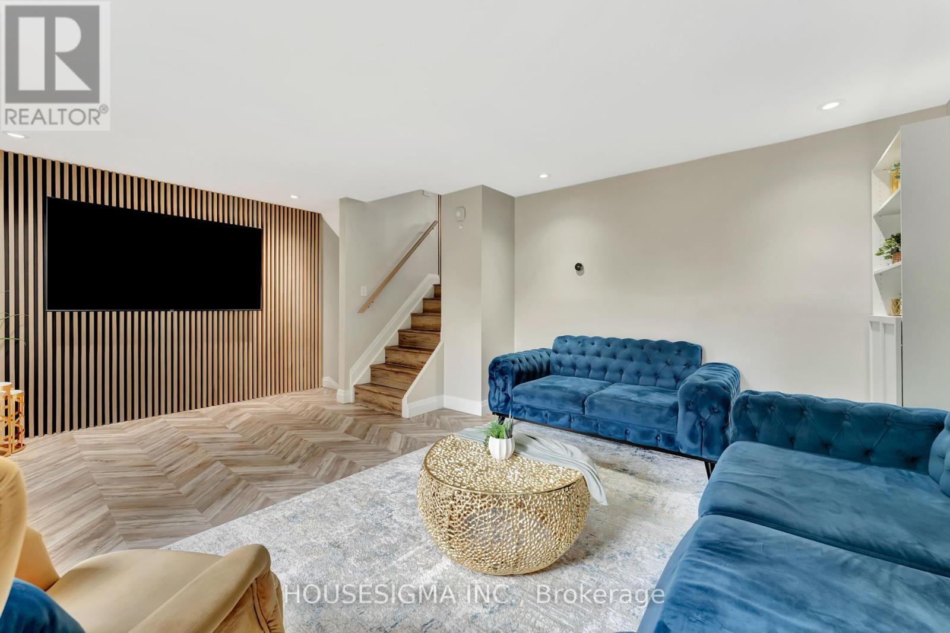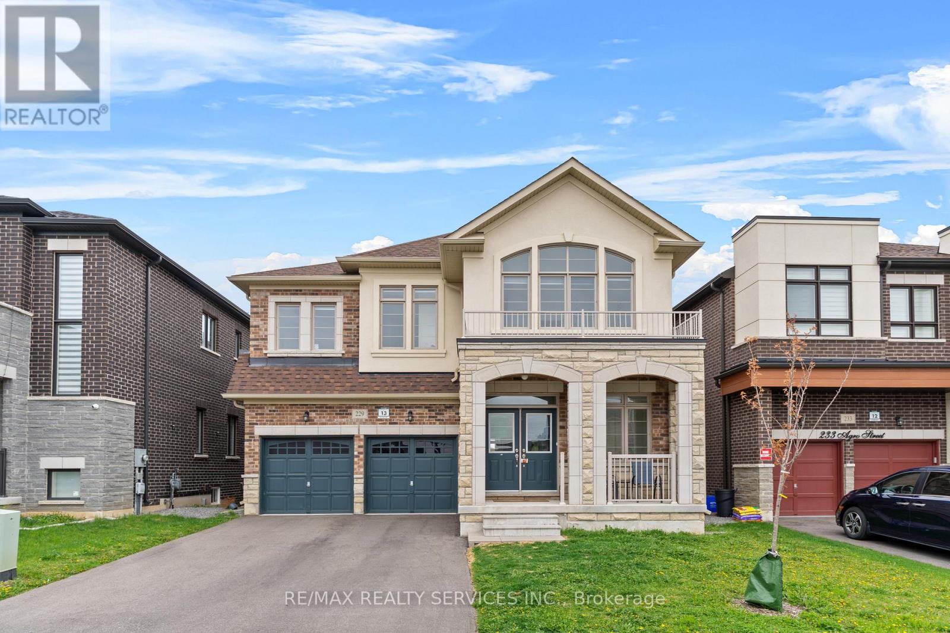22 - 10 Foxglove Crescent
Kitchener, Ontario
Welcome to this beautifully updated and newly renovated two-storey townhome, offering 1,002 sq. ft. Above Grade and 368 sq. ft. Below Grade of fully renovated modern living space. Situated in a private and friendly community, this home is perfect for first-time buyers, young professionals, or those looking to downsize in style.Renovated top to bottom, this home features sleek laminate flooring throughout, an open-concept great room filled with natural light, and sliding doors leading to a private deckideal for morning coffee or entertaining guests. The stunning eat-in kitchen boasts ample cabinetry, a stylish breakfast bar, and plenty of space for culinary creativity.Upstairs, you'll find two generously sized bedrooms, including a spacious primary bedroom with abundant closet space. Two full 4-piece bathrooms add convenience and functionalityone on the upper level and another in the walkout basement. The walkout basement offers additional living space and features a dedicated laundry area along with its own 4-piece bathroom, providing extra flexibility and comfort. With one dedicated parking space , this home is both stylish and practical.Located in a sought-after neighborhood close to parks, schools, shopping, and public transit, this move-in-ready townhome is a must-see. (id:60365)
4227 County 45 Road
Hamilton Township, Ontario
Nestled on the north end of Cobourg, this spacious 1-acre property offers a carpet-free layout with plenty of room to grow, including the potential for an in-law suite on the lower level. The main floor features a bright, airy living room with crown moulding and wall of windows that flood the space with natural light. Flowing seamlessly into the dining area, its perfect for family gatherings and entertaining. The kitchen is functional and stylish with a bayed breakfast nook, coffee bar, tile backsplash, generous cabinetry and counter space, a pantry for extra storage, and a walkout to the back deck, which is ideal for summer BBQS and outdoor living. The main level is complete with two well-appointed bedrooms and a bathroom with a walk-in shower enclosure. Downstairs, the lower level offers incredible versatility for multigenerational living. It features a separate entrance, spacious rec room with a cozy fireplace, and a flexible area for a games room or office. Two additional bedrooms, full bathroom, and laundry room provide comfort and convenience for extended family or guests. Step outside to your private backyard retreat. The upper-level deck off the kitchen provides sweeping views of the forested Northumberland hills. A spiral staircase leads to a lower patio perfect for al fresco dining. Mature trees and landscaping enhance privacy, while raised flower beds and generous green space offer room to garden, play, or simply unwind. Located just minutes from Cobourg's downtown amenities and with easy access to Highway 401, this property offers tranquility and convenience. (id:60365)
Upper - 830 Brucedale Avenue E
Hamilton, Ontario
Beautiful renovated 3 bedroom upper floor bungalow. 3 large bedrooms with closets, carpet free. Separate laundry, on the main level. Very bright and spacious with pot lights. Open concept living and kitchen, shed for storage, and a large backyard with deck for entertaining! Great location on the central Hamilton mountain, steps away from all conveniences. Tenant to pay 60% of all utilities. (id:60365)
3 Copper Beech Drive
Haldimand, Ontario
Welcome to easy living by the lake! This charming 3-bedroom, 2-bath bungalow sits on a premium corner lot in a quiet, nature-filled community just steps from Lake Erie. Thoughtfully designed with accessibility in mind, this wheelchair-friendly home offers an open-concept layout with neutral tones, making it move-in ready and easy to personalize. Enjoy peaceful mornings on the spacious front porch or unwind on the private backyard patio - perfect for relaxing or entertaining. The heated, drywalled double garage provides direct access to both the home and yard, offering everyday convenience. Grounds maintenance is included, giving you more time to enjoy the things you love. Whether its walking scenic conservation trails next door, boating from an optional dock, or simply enjoying the beauty of nature all around you - this home makes it easy to embrace a laid-back lifestyle. Whether you're ready to retire or just looking to simplify, this inviting bungalow offers the comfort, connection, and freedom you've been looking for. (id:60365)
3870 Eagle Lake Road
Parry Sound Remote Area, Ontario
Rare & Unique Country Retreat 4-Bedroom Bungalow in an Unorganized Township of South River. Discover the perfect blend of privacy, nature, and modern comfort in this solid, partially renovated 4-bedroom bungalow nestled in a rare unorganized township setting. Enjoy 55+ acres for your recreational or family fun/needs. Ideal as a full-time family home or a secluded seasonal retreat, this property offers unmatched freedom and versatility. Step into the bright and spacious eat-in kitchen, featuring stunning granite countertops, a premium Samsung double fridge, and a professional-grade 6-burner Thermador gas top & oven, plus dish washer, pot lights and more. Small island and views from every window. Step out from the kitchen to deck facing back yard where plum, pear, apple and hazelnut trees are just waiting to bloom! This country home is perfect for the chef in your family. Enjoy picturesque views of the rugged forested terrain right from the picture window, creating a serene backdrop for everyday living. 2 bedrooms on main floor, large foyer and 2 bedrooms downstairs, In-law capacity galore! Outdoor enthusiasts will love the easy access to ATV trails, fishing, swimming and boating with nearby public access to popular Eagle Lake. Logging potential adding recreational and investment potential. There is a fresh water running stream, year round full of trout! This exceptional property includes a double-car garage, a separate single-car garage/workshop, multiple outbuildings, and a charming chicken coop and pigpen, ideal for hobby farmers or animal lovers. These hills are surrounded by loads of wild blueberries! With numerous upgrades already started by the current owner and a wealth of building materials included, you can add your personal touch and make this property truly your own. Don't miss your chance to own this one-of-a-kind rural haven. The possibilities are endless, Build ANYTHING you want! Book your private showing today! (id:60365)
32 Hemlock Street
St. Catharines, Ontario
Raised Bungalow With 3+1 Bedrooms And 2 Baths, Perfectly Situated On A Ravine Lot Backing Onto The Escarpment. Enjoy A Spacious Kitchen With French Doors Leading To A Private Deck And Fully Fenced Yard. The Lower Level Features A Bright Rec Room And 3-Piece Bath, Offering Great Additional Living Space. No Rear Neighbours And An Abundance Of Year-Round Privacy Make This Property A Truly Rare Find. (id:60365)
32 Cobblestone Drive
Brant, Ontario
Welcome to 32 Cobblestone! Making its debut to the MLS, this expansive custom-built brick bungalow is located in a sought-after neighbourhood and has been immaculately maintained for over 20 years! Stepping through the front French doors you will be greeted by a large foyer area with double hall closets. 9' ceilings with elegant crown moulding and hardwood floors guide you through the common areas of the home including a large formal dining area, the living room with gas fireplace, and an open eat-in kitchen with tons of cabinetry, an island with granite countertops, and access to the rear yard. The primary bedroom offers views out back, along with a 3pc ensuite, walk-in closet, and an additional closet for linens or clothing. An additional bedroom and a 4pc main bathroom are located close by, and the third bedroom out front (currently used as a sitting area) offers tons of space and features a bay window. Main floor laundry with access to your double car garage complete the main level. In the partially finished basement, you will find a den/office, a large storage room, 200 AMP service, 8 ceilings, two egress windows, and a vast recreation area awaiting your finishing touches! Stepping out to the backyard, you are sure to appreciate the tranquility with a rear deck overlooking mature trees and greenspace. Recent updates include a high-efficiency furnace and A/C (2021) and a roof replacement (2015). Located close to parks, schools, and amenities, this home blends comfort, function, and peaceful surroundingsideal for families or down-sizers seeking quality and space. (id:60365)
12 - 33 Jarvis Street
Brantford, Ontario
Exceptional Townhome in Prestigious Dufferin Neighbourhood. A rare opportunity to own this stunning 3-storey townhome nestled in the highly sought- neighbourhood, surrounded by historic mansions and mature trees. Featuring a stylish brick and stone exterior, this modern home offers approx. 1,360 sq.ft. of open-concept living space perfect for families and professionals alike.Enjoy breathtaking views from your private rooftop terrace ideal for relaxing or entertaining. The upgraded primary ensuite includes a sleek glass shower, and the upper-level media room can double as a home office or play area. Smart home equipped for ultimate convenience.Live, work, and vacation from home this one has it all. Welcome to your new home! (id:60365)
10 - 25 Thaler Avenue
Kitchener, Ontario
Welcome to this top-to-bottom renovated 3-bed, 2-bath home, almost everything redone in the last 3 years. New flooring, baseboards, interior doors, and custom oak wood accents add warmth and style throughout. The kitchen features quartz countertops and stainless steel appliances. At the same time, the bathrooms have been upgraded with modern fixtures and quartz finishes. Smart home upgrades include light switches, dimmable LED pot lights, keyless entry, smart thermostat, doorbell camera, and app-connected smoke/CO detectors. Step out from the living room into your private backyard oasis, complete with premium astroturf, an updated fence, and the perfect spot for kids to play, whether inside or out. The low $325 condo fee covers water, garbage, lawn care, snow removal and more. Two covered carport parking spots are included. A brand-new school is set to open just around the corner, making this an ideal location for growing families. You're also just minutes from multiple parks, a dog park, a community pool, major highways, and a large shopping mall. Stylish. Smart. Move-in ready. Homes like this don't come up often; don't miss your chance to make this house your home! (id:60365)
229 Agro Street
Hamilton, Ontario
Discover this stunning 5-bedroom, 4-bathroom detached home, offering 3,279 sq ft of elegant living space, a walk-out basement, and no rear neighbors providing exceptional privacy and scenic views. Nestled in the highly sought-after Waterdown community, this residence combines refined finishes with smart functionality, creating the ultimate family haven. Step into a carpet-free main level, where a spacious home office opens into an elegant, open-concept layout. The living, dining, and kitchen areas flow seamlessly ideal for both daily living and entertaining. The gourmet kitchen is a showstopper, featuring 24x24 porcelain tiles, custom cabinetry, and premium stainless steel appliances. Enjoy your morning coffee in the bright breakfast nook with direct access to the beautifully landscaped backyard perfect for outdoor gatherings. The inviting family room, anchored by a cozy gas fireplace, sets the tone for warm and memorable evenings. Upstairs, you'll find four generously sized bedrooms, each with ensuite or semi-ensuite access and ample closet space ensuring comfort and privacy for everyone. The primary suite is a true retreat, complete with his-and-hers walk-in closets and a spa-inspired 5-piece ensuite featuring double vanities, a soaker tub, and a glass-enclosed shower. A convenient second-floor laundry room adds everyday ease. The unspoiled walk-out basement presents endless possibilities whether it's a home gym, media room, in-law suite, or additional living space tailored to your family's needs. Additional highlights include a double car garage, a wide double driveway, and easy access to Highways 403 and 6, top-rated schools, parks, shopping, and all essential amenities.229 Agro Street effortlessly blends luxury, comfort, and location making it the perfect place to call home. (id:60365)
21 - 8974 Willoughby Drive
Niagara Falls, Ontario
Gorgeous! Spacious ! Beautifully built in 2021 by award-winning Silvergate Homes, bungalow-townhome in the exclusive Legends on the Green community offers premium finishes, an attached garage, and a 10x15 ft covered deck. Move-in ready with a desirable layout and sleek modern design! A spacious foyer welcomes you, leading to a bright front bedroom with an oversized window perfect for a home office. Down the hall, a stylish full bath is conveniently combined with main floor laundry. The designer kitchen boasts quartz countertops, pristine cabinetry, and an island with a breakfast bar. The open-concept dining and living area features 9-ft ceilings, California shutters, and luxurious engineered hardwood floors. Step through to the deck with glass railings for unobstructed views and access to a stunning interlock patio. The primary bedroom offers a tranquil retreat with a walk-in closet and spa-like ensuite featuring a glass and tile shower. Downstairs, the fully finished basement includes a spacious great room with a surround-sound home theatre, gym space, a large bedroom, and a 4-pc bath. The entire house offers a built in speakers and one fireplace in the living room. With low condo fees, proximity to Legends on the Niagara Golf Course and the Niagara River, and high-end extras like a maintenance-free aggregate stone driveway, interlock patio, upgraded kitchen cabinets, and oversized doors, this dream home wont last long! Bring your fuzzy clients ! (id:60365)
104 Stoneleigh Drive
Blue Mountains, Ontario
Welcome to 104 Stoneleigh Dr. Enjoy a stylish experience at this centrally located getaway. This home is a 3 min drive (or 15 min walk) to Blue Mountain Village, a 5 min drive to the Scandinavian Spa, a 10 min drive to Collingwood's historical district, and a 12 min drive to Sunset Point Beach. It's in the heart of the beautiful community here in the Town of Blue Mountains with plenty of all season activities. In addition, the contemporary and Scandinavian inspired interiors will take your breath away . 12' ceilings throughout, 2nd floor mezzanine, stainless steel appliances throughout. Double sided fireplace in the living & dining room, quartz counter tops in the kitchen. Marble counter tops in bathrooms. Tesla electric car charger. Interior design professionally done by Studio Kellezi Luxury Designers. This property comes fully furnished right down to the linens. Everything you see is yours. Just pack your bags and head to beautiful Blue Mountains! (id:60365)



