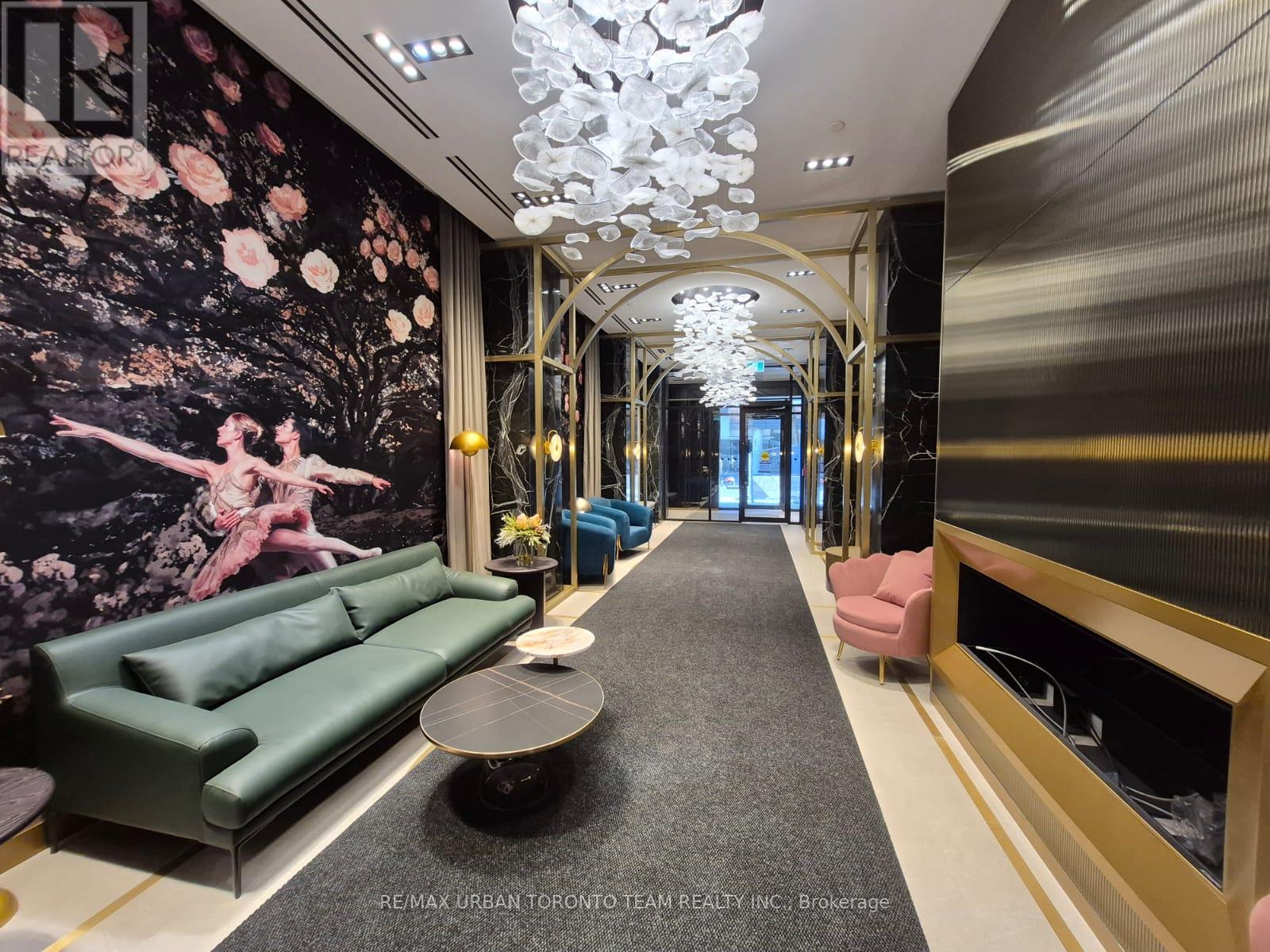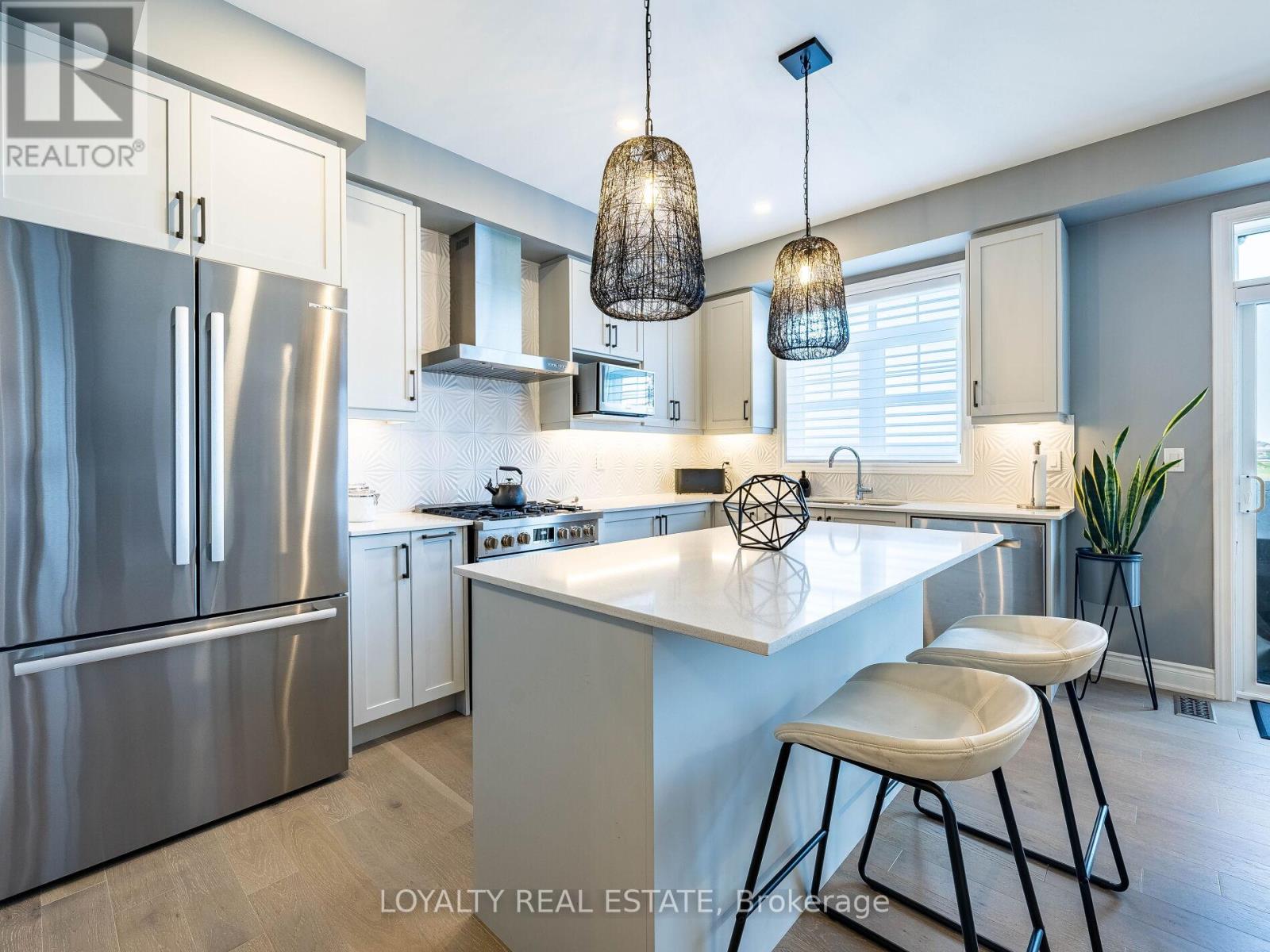50 Faust Ridge
Vaughan, Ontario
Don't Miss Out On This Newly Built Executive Detached Home To Settle Your Family In Prestigious Kleingurg. Tucked Away On A Quiet St. & Family Friendly Neighbourhood W/Amazing Neighbours. Real High-Demand Community For Decent Families. Meticulously Maintained. Great Functional Layout, No Wasted Space, Boasts Tons Of Storage. Main Floor Open Concept Layout With Hardwood Flooring Throughout. 9Ft Ceilings, Massive Windows Surrounded With Sun-Filled. Spacious Kitchen With Practical XL Island & Granite Countertop. Roomy Master Bedroom Features An Oversized Walk-In Closet & An Ensuite With Freestanding Bathtub! Main Floor Office Or Can Be Used As A Perfect 4th Bedroom! All Rooms Come With Ceiling Light. Convenient 2nd Floor Laundry Room & Access To Home Directly From Garage. Enjoy Your Summertime With Family In The Fully Fenced Backyard. Easy Access To Parks, Hwys & So Much More! A Must See! You Will Fall In Love With This Home! (id:60365)
4 - 1228 Gorham Street
Newmarket, Ontario
Golden Opportunity To Position Your Business for Success in the Highly Sought After Newmarket Industrial Park, Featuring a Dynamic Business Community with Convenient Access to 404 and Nearby New Costco. Modern and Luxury Finishes. 1376 SqFt Main Floor & 1024 SqFt Second Floor With Separate Entrance Perfect For End User Or Investor. 5 Office Rooms, Warehouse Space, 2 Kitchen and 3 Bathrooms. (id:60365)
Bsmt - 26 Fieldwood Drive
Toronto, Ontario
Spacious, Bright & Modern Open Concept 2 Bed, 1 Bath Basement in Prestigous Milliken Park. Separate Walk Out Entrance with Long and Wide Driveway. 5 Min Walk To Everything. TTC, Supermarket, Bank, Pharmacy, Library, Milliken Park, Schools. Short Drive To Pacific Mall, Scarborough Town Center, Markville, Hwy 401 & 407. Windows in Every Room. New Kitchen W/ Quart Counters, Washer & Dryer + Parking (id:60365)
Main - 21 Love Crescent
Toronto, Ontario
*Facing a garden & Parkette And A Hill Of Trees In A Quiet Enclave On A Wide-Dead End Street. Executive rental, Main Floor Of Triplex, 1,100 Square Feet (larger than most triplexes or semis). Gutted And Renovated. Bright Huge Living Rm With Massive Window view of garden and park across the street. Gourmet Kitchen, Enormous Granite Counter W/ Leather Finish (Top-Of-Line) with 8 1/2 ft long Breakfast Bar. Italian glass backsplash, over-sized Kindred stainless sink, goose neck faucet, Huge Window facing West. Sliding Pots & Pans Drawers, Lazy Susan. Two Large Bedrooms, Newer Beautiful Bathroom With Window, Tons Of Custom Closet Space, Real Oak Flooring, new 7" Baseboards, new Plaster Mouldings and smooth ceilings (no stucco), Windows Facing South, West And North, Central Air, Exclusive use of Backyard patio for BBQ. Brand new 2025 LG Large size Washer & Dryer (shared with single bsmt tenant only). Tiled Ceiling In Shower (Shower Head 7 Feet Tall). Walk to shops on Queen St, stroll the Boardwalk, by the Lake. 24 hour TTC along Woodbine to subway. Parking In Front Of House. Floor Plan Attached. Sorry NO Pets, owner lives in Upper Unit is acutely allergic & asthmatic. (id:60365)
Lower - 21 Love Crescent
Toronto, Ontario
*House faces a Park of mature trees located in a quiet enclave of a dead end street in the upper central hub of The Beach/Beaches. Spacious apartment on the lower level of a legal triplex overlooks front garden of the property. Quiet neighbourhood across from a parkette. Super Bright Junior One bedroom with massive above grade window + 2 more windows in kitchen and bathroom. Higher smooth ceilings than you would typically find (7 feet 7 inches); original birch parquet hardwood flooring; open concept living room, kitchen, dining room and an office nook with built-in desk & shelving. Bedroom fits Queen-size bed separated from living room by curtain. Separate side entrance with bench and mirror included. Laundry room has 2025 LG washer & dryer, shared with main floor only + clothes rod for drying clothes. Central Air conditioning & heating. Owner lives in Upper Unit. Clean & well-maintained. Separate hydro meter + shared common utilities extra. Street parking $26/month and usually easy to find a spot in front of the house. Walk to shops on Queen St, boardwalk along the Lake. 24 hour bus along Woodbine to Woodbine Subway. This hidden gem is Available immediately. Sorry NO pets, owner is asthmatic/allergies to all pets. Credit check and employment letter required. (id:60365)
Apt C - 61 Cameron Street
Toronto, Ontario
Great Location In The Heart Of Kensington-Chinatown! Walking Distance To The Future Ontario Line Subway Station To Be Implemented At Queen & Spadina (To be completed in 2031). This Spacious And Furnished Apartment Has 2 Bedrooms. Upgraded Kitchen With Quartz Counters. Just A Few Steps To The Ever Popular Trendy Queen St W Shopping District. (id:60365)
2412 - 21 Widmer Street
Toronto, Ontario
Luxury Living at Cinema Tower! Bright and spacious 1-Bedroom + Den with locker, offering 634 sq. ft. of stylish open-concept living plus a 106 sq. ft. balcony for outdoor enjoyment. Modern chefs kitchen with centre island, quartz counters, and premium built-in appliances, 9 foot ceiling and floor-to-ceiling windows create a light-filled, airy feel. Enjoy high-end finishes, ample storage, and a versatile den ideal as a home office. Prime Entertainment District location, steps to the Financial District, TTC, theatres, restaurants, and shopping. Move-in ready this one checks all the boxes! (id:60365)
4809 - 11 Yorkville Avenue
Toronto, Ontario
Welcome to Luxury Living at This Prestigious Brand New 11 Yorkville! Step into sophistication with this stunning 3-bedroom + Media suite, perched high on the 48th floor, with 2 Bathroom, 1 Parking and 1 Locker included! offering peace and quiet above the vibrant energy of downtown Toronto. Enjoy an intelligently designed layout featuring 10-foot smooth ceilings, engineered hardwood flooring, and sleek stone countertops.The modern kitchen is equipped with Miele high-end appliances, a built-in cooktop, oven, Microwave, fridge, and dishwasher, while the washer and dryer add everyday convenience. Located in the heart of Yorkville, one of Torontos most upscale and desirable neighbourhoods, surrounded by world-renowned designer boutiques, fine dining, luxury hotels, art galleries, museums, spas, and more. Prime location, minutes to UoT, easy access to TTC/DVP/401. Exceptional Building Amenities Include:Outdoor terrace & BBQ lounge, State-of-the-art fitness center, Party room & entertainment space, SPA,Tranquil garden retreat, Swimming Pool ,Movie Theatre and More! Dont miss the opportunity to this exclusive address home. Schedule your private viewing today! (id:60365)
2801 - 771 Yonge Street
Toronto, Ontario
Brand Rhumba Floor Plan at Adagio (going through final construction stages) - 823 Sq Ft - 2 Bed Plus Den and 2 Full bathrooms - Nestled In The Vibrant Heart Of Yorkville Exquisitely Crafted By Giannone Petricone & Associates, Adagio Soars 29 Stories At The Prestigious Corner Of Yonge & Bloor. (id:60365)
12 Wainwright Drive
Brampton, Ontario
WOW! This immaculate, Spic & Span, 4-bedroom, 2-car garage, Detached model home is only 4 years old and backs onto peaceful green space. This Move-in ready home is tastefully Decorated and loaded with upgrades. Long List of features include white oak engineered hardwood flooring and smooth ceilings throughout, 9' ceilings on the main floor, accent walls, a stunning floor-to-ceiling fireplace with large-format porcelain tile surround in the Great Room with floating shelves, and cabinets. The chefs kitchen includes Bosch appliances with a gas stove, upgraded cabinetry, quartz countertops, a chimney-style hood fan, pull-out spice drawer, and pot & pan drawers in the island. Quartz surfaces also extend to all bathrooms and the upstairs laundry room, which comes equipped with LG washer/dryer and a storage closet. Additional upgrades include porcelain tile flooring in wet areas, Hunter Douglas blinds with blackout features in all bedrooms, modern light fixtures throughout, and a spa-inspired master ensuite with a frameless glass shower. The fully fenced backyard is perfect for entertaining, featuring a gas BBQ hookup, upper walkout deck with modern metal pickets, and a lower-level deck. Basement comes with Legal separate entrance from builder, Look out windows, R/I for the Bathroom and A built-in humidifier. This home offers incredible comfort, style, and income potential for future. Dimensions as per Builder FP. Show and Sell to your **fussiest** clients. No homes behind the property.. (id:60365)
916 - 85 Oneida Crescent
Richmond Hill, Ontario
Yonge Parc 2 Stylish Condo Living in the Heart of Richmond Hill at Yonge & Hwy 7. Experience the perfect blend of style and convenience in this bright and spacious 1+Den suite, featuring soaring 9-ft ceilings, a large private balcony, and brand-new upgraded flooring. The open-concept kitchen flows seamlessly into a generous living and dining area, enhanced by floor-to-ceiling windows that flood the space with natural light and offer unobstructed west-facing views. The bedroom also enjoys abundant sunlight, creating a warm and inviting atmosphere throughout. Located just steps from shopping malls, restaurants, schools, parks, movie theatres, and VIVA transit, with quick access to major highways. Residents enjoy premium amenities including a fully equipped gym, stylish party room, games room, and many more. (id:60365)
1680 Samuelson Circle
Mississauga, Ontario
Beautiful and classic well renovated 2 storey Semi, Ideally Situated In One Of Mississauga's Most Desirable Locations & Cul De Sac & Family / Child Safe Neighborhood. Step Into Meticulously Designed Space Featuring A Welcoming Foyer, Setting The One For The Home's Impeccable Layout. Enjoy The Versatility Of Separate Living/Dining walk to balcony & Family Room, Offering The Perfect Blend Of Practical & Functional Layout. Upgraded Kitchen With Granite Countertops Combine With Breakfast Area. Spacious Bedroom's, Including A Large Master With A Ensuite & His/ Her Closets. Finished W/O Basement, Separate Entrance to Double car Garage. Extended Driveway To Park 2 Cars. Freshly Painted, many upgrades as per list attached. Ideal for families w/lots of parks, play areas & excellent schools. 2 SEPARATE UNITS, SEPERATE ENTRANCE FROM THE BACK AND GARAGE ALMOST 250K SPENT ON UPGRADES (id:60365)













