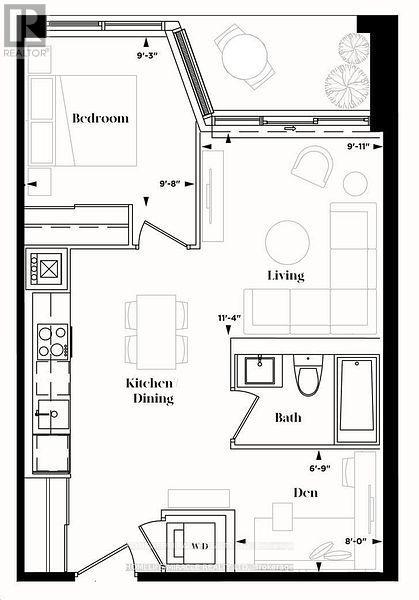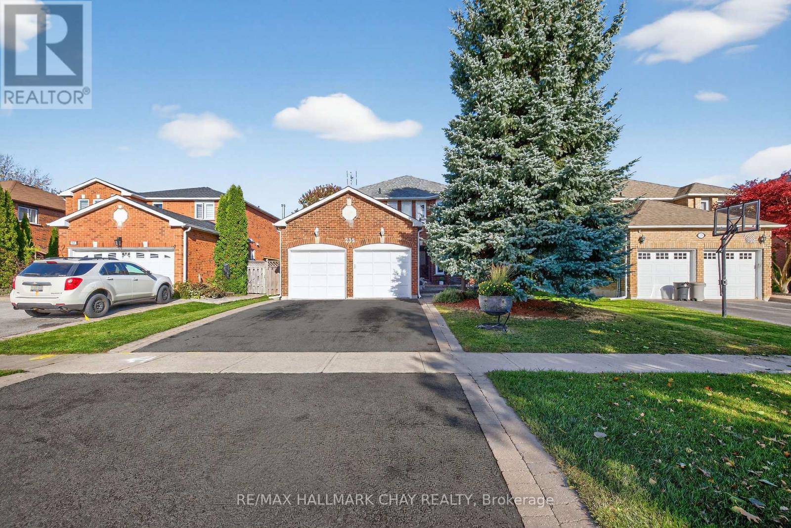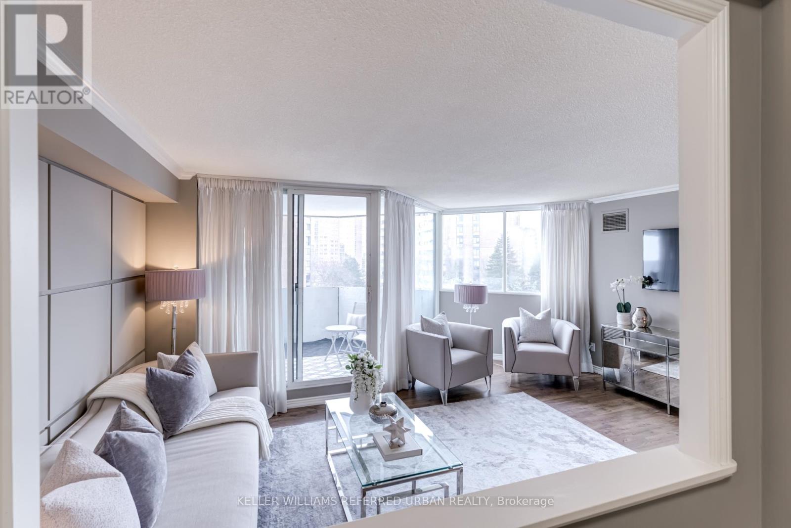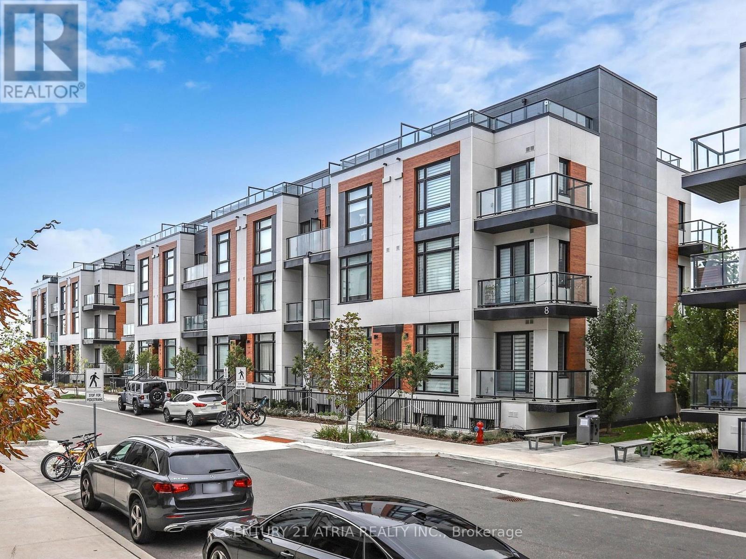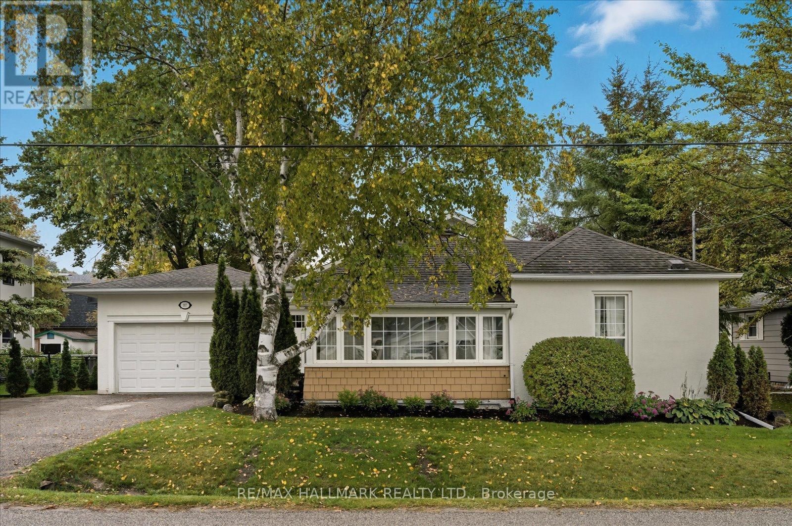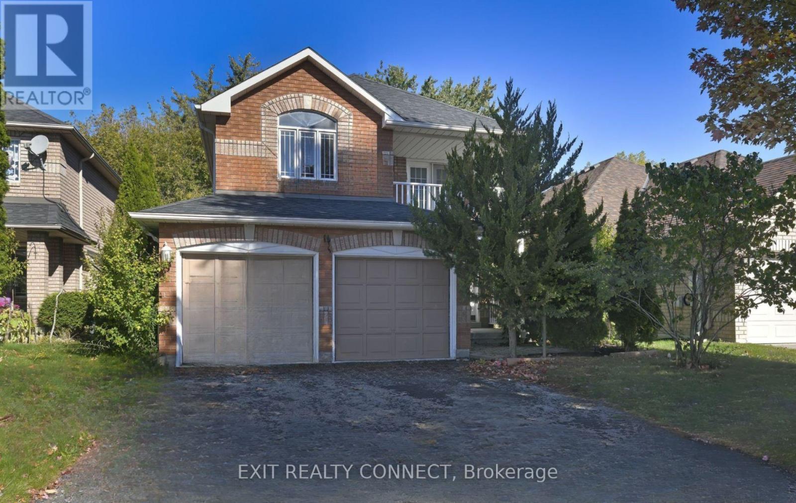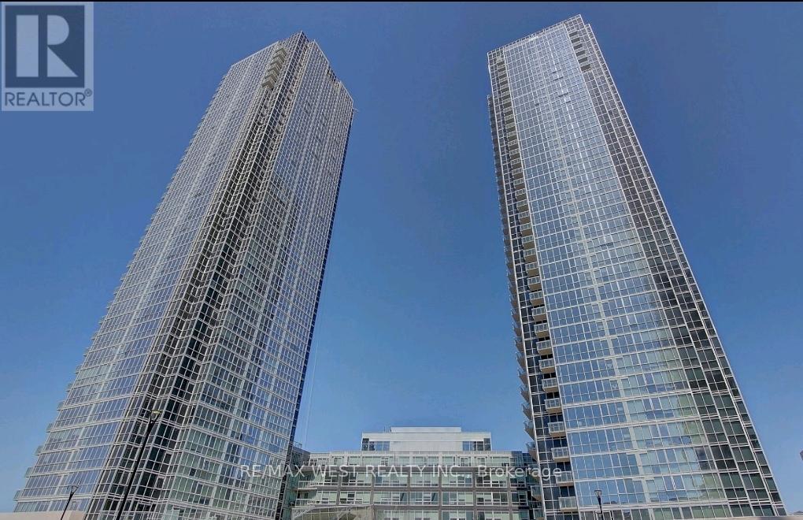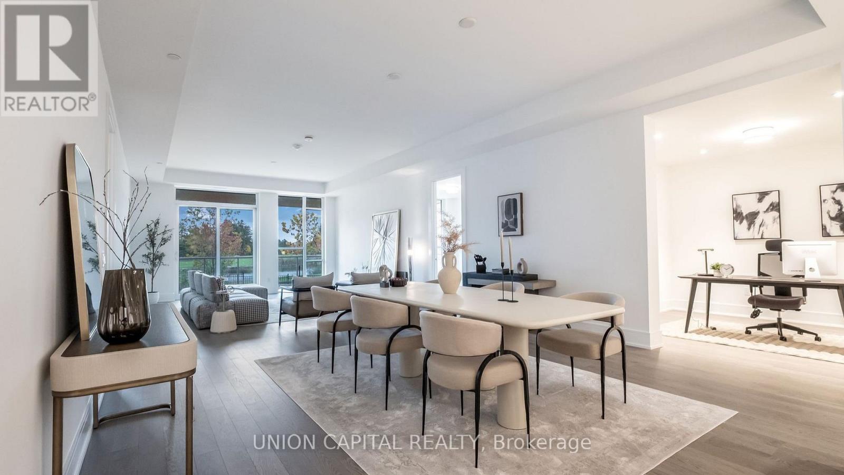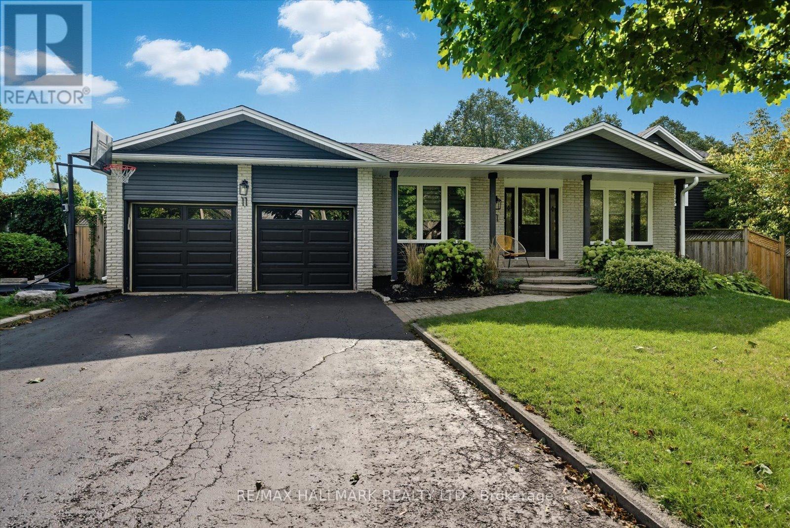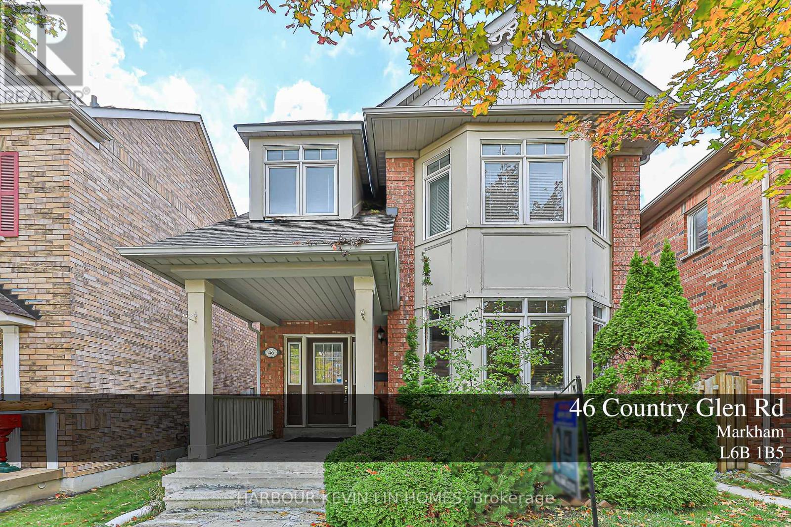Rg7 - 325 South Park Road
Markham, Ontario
Luxury Edenpark Towers, Stunning Lower Penthouse with Unobstructed South-facing Views from this immaculate Lower Penthouse (RG7) with an open balcony. This unit has been meticulously maintained and features a modern kitchen with thousands in upgrades, including premium appliances, elegant flooring, ceramic tile, 9-ft ceilings, and a stylish backsplash. The finishes are truly unique and sophisticated, offering a one of a kind living experience. First class amenities include 24-hour concierge, indoor pool, fully equipped gym, party room, theatre, guest suites, and more. Conveniently located close to the 407, 404, public transit, restaurants, banks, and shopping. Move in and enjoy luxury living at its finest! (id:60365)
116 - 185 Deerfield Road
Newmarket, Ontario
Welcome to The Davis Residences, a Convenient Location with upscale amenities. Built in 2024, this one-bedroom plus Den unit is ideal for a small family or for people looking to live with style and the comfort of luxury. Public transit is just steps away, and minutes to historic Main Street. Excellent building amenities include a gym, guest suites, party room, BBQ patio, games room, movie theatre and security guard. This ground-floor unit has the comfort of not waiting for the elevator. Open concept floor plan with stainless steel appliances in the Kitchen, with a quartz countertop. Open balcony for you to enjoy your summer time. A beautiful park is right outside the building, and there is convenient visitor parking for your guests. (id:60365)
235 Elman Crescent
Newmarket, Ontario
Bright and beautiful family home nestled on a 50' mature lot in Newmarket's sought-after London/Bristol community! This immaculately maintained all-brick home offers over 4,000 sq. ft. of total finished living space with all large principal rooms. Grand entrance foyer with an elegant centre staircase makes a true statement. The main floor features a spacious eat-in kitchen, formal dining room perfect for hosting large families, main floor office, and mudroom with both side yard and garage access. Upstairs boasts four large bedrooms, all with solid oak hardwood floors. Spacious primary suite features a bright south-facing window, 5-piece ensuite with soaker tub, walk-in closet, and Juliette balcony overlooking the main floor. Finished basement includes a massive rec room with fireplace, spa-like bathroom with sauna and shower, roughed-in kitchen, and potential 5th bedroom (just add a door). Fully fenced backyard oasis with peaceful pond water feature, lush gardens, vegetable gardens, and interlocked patios in both front and back. Updates include new furnace and tankless water heater (2023), new roof (2024), and newer windows. A truly exceptional home in a family-friendly neighborhood close to parks, schools & mins to both HWY 400/404, Go Train, Transit, South Lake Hospital, Upper Canada Mall & Walk to All Major Amenities! (id:60365)
72 Lunay Drive
Richmond Hill, Ontario
Welcome to 72 Lunay Drive - Brand New Townhome in Richmond Hill's Prestigious Ivylea Community! Discover luxury living in this brand-new, never-lived-in townhome offering approximately 2,301 sq.ft. of modern, sun-filled living space. Featuring 3 spacious bedrooms, 4 bathrooms, and a versatile ground-level recreation room that can easily serve as a home office or 5th bedroom, this residence perfectly combines style, comfort, and functionality. Enjoy unobstructed southern views, 10-ft smooth ceilings on the main floor, wide plank laminate flooring, and a natural oak veneer staircase that enhances the home's elegant flow. The open-concept kitchen is a chef's delight, boasting quartz countertops, a breakfast bar, upgraded cabinetry, and brand-new stainless-steel appliances.Retreat to the spa-inspired primary suite featuring a 5-piece ensuite with double vanity, glass shower, and a freestanding soaker tub - perfect for relaxation. The double-car garage offers direct interior access, with plenty of storage throughout the home for everyday convenience.Nestled in one of Richmond Hill's most desirable family communities, this home is Tarion warranted and ideally located minutes from Hwy 404, Gormley GO Station, Costco, Home Depot, Hillcrest Mall, Lake Wilcox, and the Richmond Green Sports Complex & High School. A rare opportunity to own a premium end-unit in Ivylea - where modern design meets everyday convenience! (id:60365)
605 - 70 Baif Boulevard
Richmond Hill, Ontario
OPEN HOUSE NOVEMBER 8 & 9 FROM 2-5 PM. Downsize in Style with All the Perks! This house-sized unit is 1,385 sq. ft. of thoughtfully designed, move-in ready living perfect for downsizers who don't want to sacrifice space or comfort.This suite offers 3 full bedrooms, 2 bathrooms, and a rare side-by-side parking for two cars just steps from the elevator. The sun-filled 115 sq. ft. balcony faces southeast, perfect for morning coffee or container gardening while enjoying a peaceful, treed view. Inside, you'll love the bungalow-style layout with bedrooms, bathrooms, and laundry in their own private wing. The large galley kitchen features refreshed white cabinetry, pantry, coffee bar, stone counters, newer appliances, and a custom glass backsplash. A separate dining room makes it easy to host family dinners, and the living room is airy and inviting.The oversized primary suite is a true retreat, complete with a seating area, walk-in closet, and spa-like ensuite. Two additional bedrooms are perfect for visiting family, hobbies, or a home office. The full laundry room (not just a closet!) offers extra storage.This quiet, dog-friendly building has a park-like setting, excellent amenities, and condo fees that include ALL utilities - heat, hydro, water, A/C, cable TV, and high-speed internet for worry-free budgeting. Located just steps from Yonge Street, transit, shopping, groceries, and restaurants. Everything you need is at your doorstep. Take the walk-through video and 3D tour today and imagine your stress-free move-in! (id:60365)
216 - 8 Steckley House Lane
Richmond Hill, Ontario
Contemporary and bold townhome in Richmond Hill's Master Planned Community; Elgin East at Bayview. Step into this stunning townhouse with soaring 10-foot ceilings on Main and 9-foot in lower. Bright and spacious living area with expansive floor to ceiling windows. European inspired kitchen design with quartz countertops, custom island, millwork, and integrated appliances. WEST facing views. 2 Balconies; accessible from dining room and bedroom. Wealth of shopping and dining options available along the Bayview/Yonge corridor. For commuters, Richmond Hill GO and HWY 404 are just moments away. (id:60365)
17 Mill Street
East Gwillimbury, Ontario
This stunning 4-bedroom, 3-bath bungalow in the desirable community of Mt. Albert blends elegance, comfort, and convenience in a way that few homes can with half of the home, including a brand-new 1,000 sq. ft. addition, newly built and thoughtfully designed with luxurious finishes throughout. From the moment you step inside, soaring ceilings and oversized windows flood the home with natural light, creating a bright and airy atmosphere that enhances every room.The custom-designed kitchen is a true showpiece, featuring a brand-new stove and hood vent, a massive 5x10 island with double-sided storage, sleek quartz countertops, a farmhouse sink, soft-close cabinetry, and under-cabinet lighting that together make it both highly functional and visually striking.The open-concept living and dining area, complete with a cozy gas fireplace and dimmable lighting, provides the perfect backdrop for everything from family gatherings to intimate evenings, while a separate office offers the privacy and practicality needed for working from home or quiet study.Each of the four bedrooms is spacious and inviting, complemented by three well-appointed bathrooms designed with style and comfort in mind. The backyard serves as a retreat all on its own, offering ample space for entertaining, childrens play, or simply relaxing in a quiet, private setting that feels far removed from the pace of everyday life.The location of this home further elevates its appeal with parks, trails, schools, the library, and all the charm of Main Streets cafés, bakeries, and shops just a short walk away, while medical facilities and daily conveniences are also close at hand.Combining an ideal location with thoughtful design and the rare benefit of having half the home brand new this Mt. Albert bungalow is more than just a house; its a true lifestyle of comfort, sophistication, and modern living. (id:60365)
20 Rinaldo Road
Georgina, Ontario
Welcome to 20 Rinaldo Rd a bright and well-maintained 3-bedroom, 3.5-bath detached home in sought-after Keswick South. Featuring open-concept living and dining areas with a cozy fireplace, an eat-in kitchen with walkout to a private fenced yard, adorned by a new deck, perfect for entertaining large groups and a spacious primary suite with ensuite and walk-in closet. Ample parking for six, attached double garage, and excellent curb appeal. Minutes to schools, the new MURC recreation centre, shopping, and Hwy 404 this home combines comfort, convenience, and value under $900K.Move-in ready, priced to perform, and designed for todays active family lifestyle with 2 additional bedrooms in the basement and more space to relax, enjoy and unwind with friends and/or family. (id:60365)
910 - 2916 Highway 7
Vaughan, Ontario
Modern 1 Bed W/ 2 Bath And Upgraded Finishes! Spacious Soaring 9' Ceiling, Steps Away From Vaughan Metropolitan Center And New Subway Station, Close To A Ton Of Shops, Restaurants, Cafe's! Amazing Condo Amenities That You Will Love! Sun-Filled, Open-Concept, Floor To Ceiling Windows, Laminate Flooring, Stacked Washer/Dryer, Stainless-Steel Integrated Kitchen Appliances. 1 Parking & Locker (id:60365)
19 - 399 Royal Orchard Boulevard
Markham, Ontario
Welcome to Royal Bayview, Thornhill's Most Prestigious New Address by Tridel. Discover refined living in this new and rarely offered garden level suite with golf course views at Royal Bayview, the latest luxury development by Tridel. With over 1,800 sq. ft. of impeccably finished living space, this elegant residence combines sophistication, comfort, and the serenity of nature. Enjoy unparalleled panoramic views of the golf course and tranquil pond, framed by floor-to-ceiling windows and your own expansive private terrace, the perfect retreat for morning coffee or evening entertaining. Inside, the open-concept layout features a chef-inspired kitchen with a large centre island, high-end finishes, and premium appliances. The spacious living and dining areas flow seamlessly, creating a bright, airy ambiance ideal for both everyday living and hosting. Designed with versatility in mind, this unit includes a dedicated den/home office, two generous bedrooms, and three luxurious bathrooms, including a spa-like primary ensuite. Additional highlights include Resort-style amenities including an indoor swimming pool, fitness centre, saunas, outdoor patio, and a stylish party room in a landmark building. Experience the ultimate blend of luxury and lifestyle at Royal Bayview where every detail has been thoughtfully crafted for the discerning homeowner. (id:60365)
11 Avondale Crescent
Markham, Ontario
Welcome home! This completely reconstructed masterpiece sits on a private, oversized lot with sun filled southwest exposure. Step into the heart of the home a modern, chef-inspired kitchen with a large centre island, sleek finishes, and abundant storage, ideal for both entertaining and everyday living. The bright, window-filled living room offers a warm and inviting space, filled with natural light throughout the day. The family room walks out to a spacious patio, perennial gardens, and an in-ground pool, creating the ultimate backyard retreat. Boasting a total of 4 spacious bedrooms each with their own ensuite, with one bedroom located on the ground level- ideal for large are multigenerational families. Designer details and thoughtful touches can be found throughout this truly one-of-a-kind property. You'll love the peace and tranquillity of this tree lined crescent, just steps from Main Street Markham, Markham Go Station, grew schools and parks. (id:60365)
46 Country Glen Road
Markham, Ontario
Beautiful 3-Bedroom Home in Cornell. Located in the family-friendly Cornell neighbourhood, this charming 3-bedroom home features hardwood floors, a modern kitchen with ceramic backsplash and stainless steel appliances, and a spacious backyard perfect for gardening. Enjoy the convenience of being just a 5-minute walk to Stouffville Hospital, top-rated schools, parks, and the Cornell Community Centre. Quick access to Hwy 7, Hwy 407, Markville Mall, and public transit (Viva Bus Station). Ideal for families seeking comfort and convenience. (id:60365)


