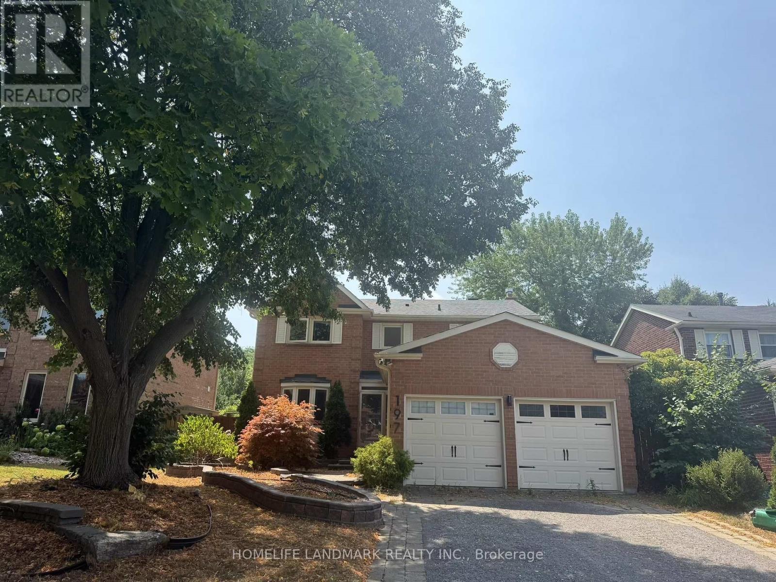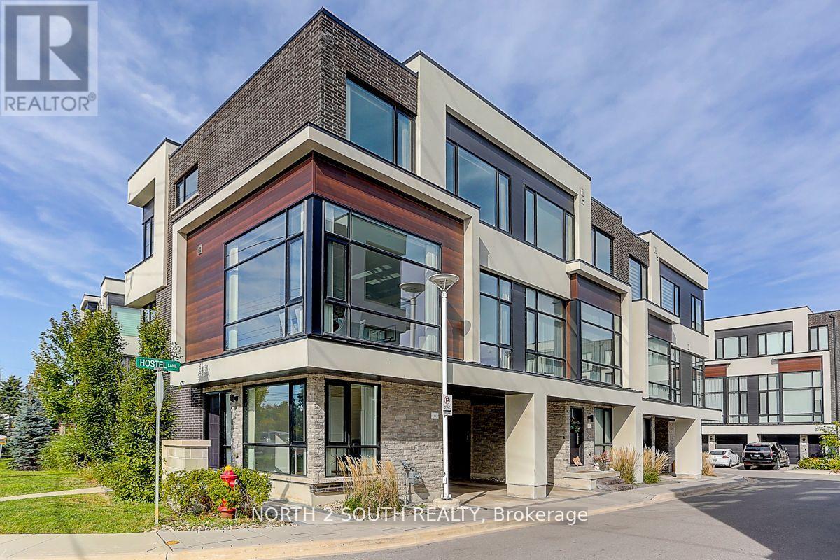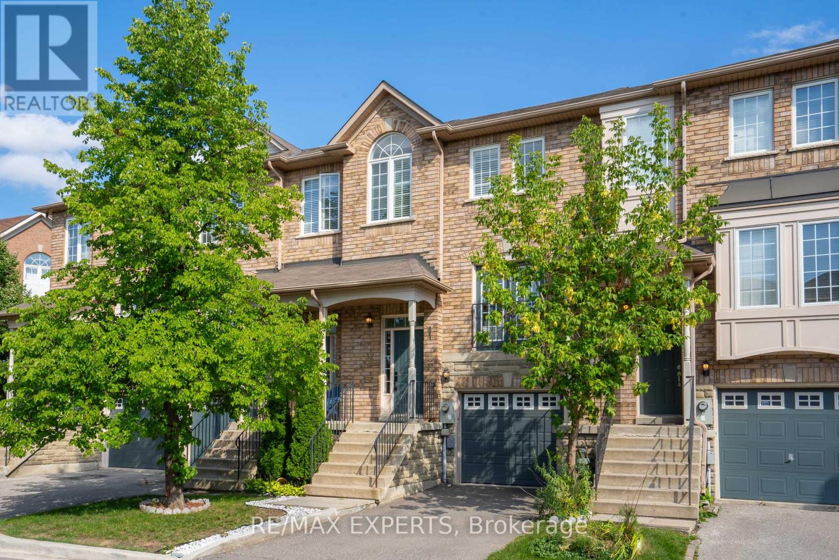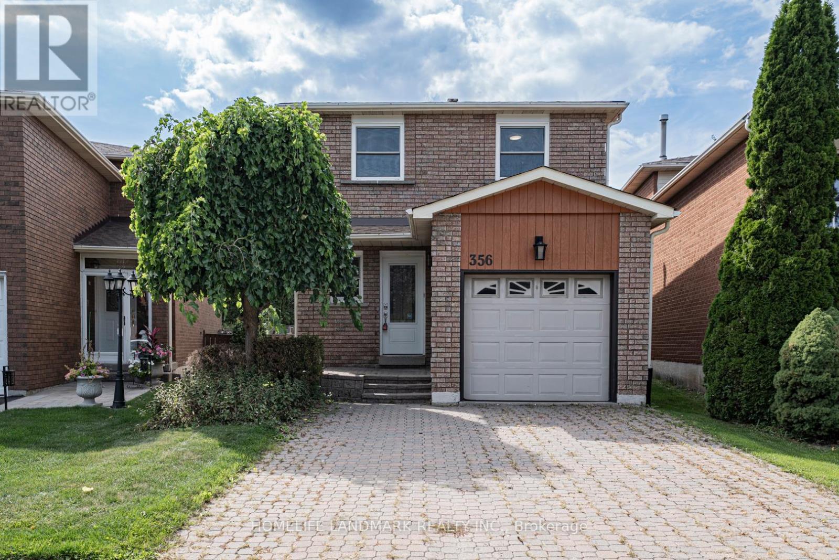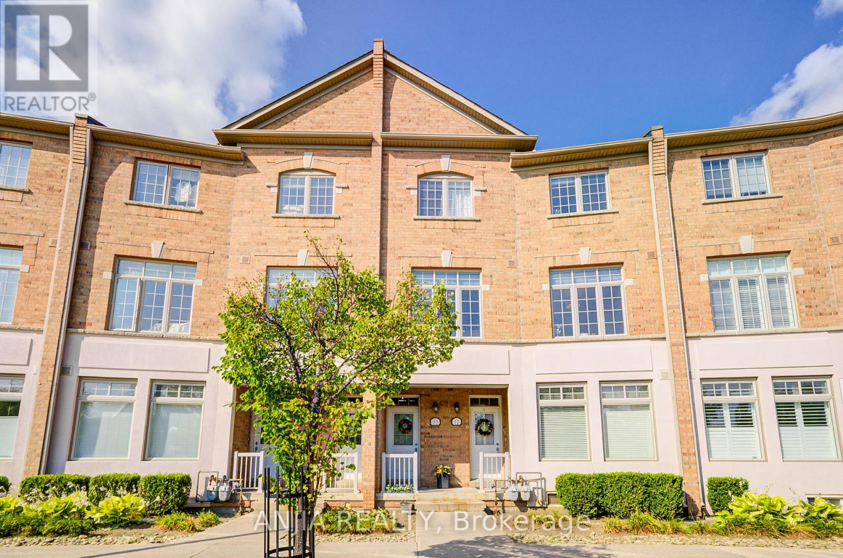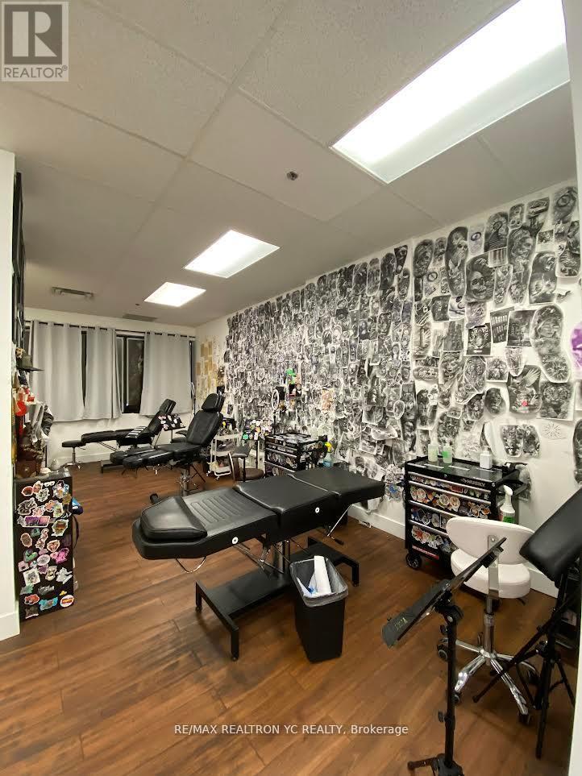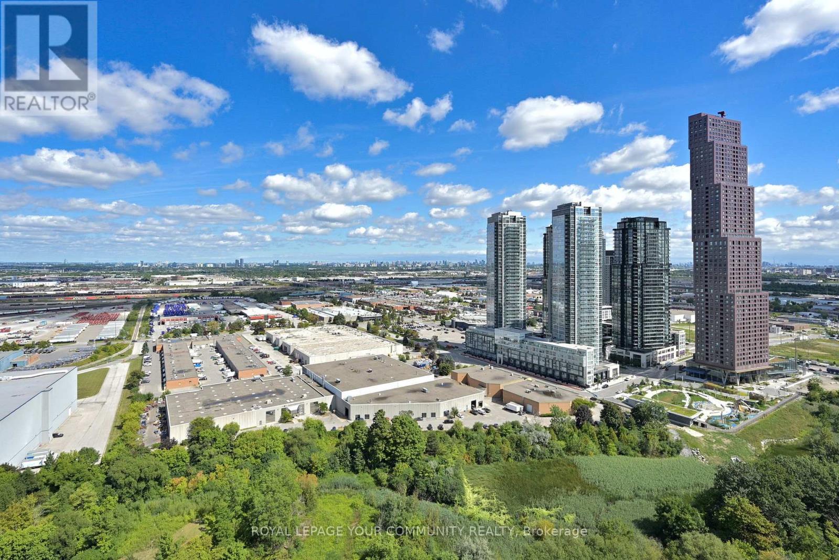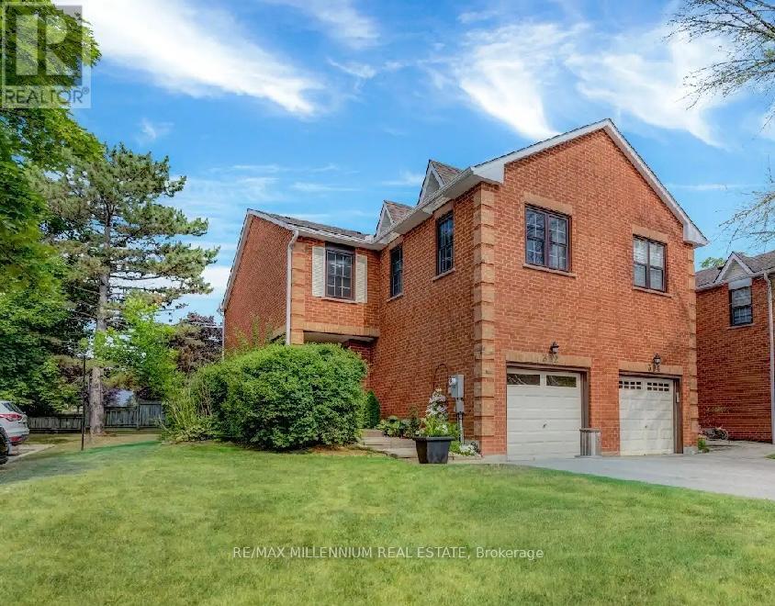5 Don Hadden Crescent
Brock, Ontario
Welcome to the perfect home for first-time buyers or growing families, tucked away on a quiet street in Sunderland with a peaceful field behind it. Offering nearly 1,500 sq. ft. of bright, functional living space, this home features 3 spacious bedrooms, 3 bathrooms, an open-concept kitchen and living room, updated light fixtures, fresh paint, and second-floor laundry. The tall ceilings in the unfinished basement provide a blank canvas for your family's future needs. The south-facing backyard floods the home with natural light and offers a tranquil retreat with a deck and garden, ideal for relaxing or entertaining year-round. Fully landscaped front and rear yards add to the curb appeal, while direct garage access makes everyday living easy. This home is part of a safe, family-friendly neighbourhood known for its great neighbours, with schools, parks, and community amenities all within walking distance. The Sunderland fairgrounds, park, and arena are just a 5-minute walk away, while extensive bike trails connect you to nature right from your doorstep. Local traditions like the Maple Syrup Festival in the spring and the Agricultural Fair in the fall add to the small-town charm, making Sunderland an incredible place to call home. (id:60365)
Bsmt - 197 Fincham Avenue
Markham, Ontario
Welcome To Your Dream Home In The Highly Sought-After Markham Village! This Beautifully Maintained Detached Residence Offers Over 3,000 Sq Ft Of Living Space, Including A Finished Basement With An Entertainment Area, Bedroom, Fireplace, And 3-Piece Bath. Featuring Four Spacious Bedrooms, A Luxurious Eat-In Kitchen, Jatoba Hardwood Floors, Custom Staircase, And A Designer Dining Room, The Home Blends Elegance With Comfort. Enjoy Smart Lighting, Smooth Ceilings, And A Cozy Family Room With Gas Fireplace And Built-Ins. The South-Facing Backyard Boasts A Wrap-Around Deck, Wood Pergola, Shed, And Professional Landscaping. With Direct Garage Access, A Side-Entry Laundry Room, And Proximity To Top Schools, Parks, Malls, And RestaurantsThis Home Truly Has It All. Minutes To 407, Markville Mall, Costco And Markham Stouffville Hospital. (id:60365)
6 Hostel Lane
Richmond Hill, Ontario
Beautifully upgraded end-unit townhouse featuring approx. 2,400 sqft of bright, open-concept living space. Stunning exterior with brick, stone, stucco & wood finishes. Oversized windows flood the home with natural light. Functional layout with large living & dining areas perfect for any family. Modern gourmet kitchen with granite counters, S/S appliances, breakfast bar & brand-new backsplash. Features include hardwood floors, smooth 10ft ceilings, pot lights throughout, wrought iron railings, granite counters in all bathrooms & upper floor laundry. Walk-out basement with ground floor garage access. Conveniently located near public transit, top schools, community center, hospital, places of worship, and minutes to Hwy 7 & 407. Move-in ready! (id:60365)
32 - 19 Foxchase Avenue
Vaughan, Ontario
PRIME Location in the Heart of Woodbridge! Tucked away on a quiet street with only local traffic, this townhome offers the perfect combination of convenience and tranquility. Pride of Ownership shines throughout this beautifully maintained home, featuring modern updates you'll love. With 3+1 bedrooms and 4 bathrooms, it's an ideal choice for first-time buyers, families, or investors. Thoughtfully renovated and truly move-in ready, it blends comfort, style, and functionality in one of Vaughan's most sought-after communities. The kitchen is a chef's dream, designed for both everyday living and entertaining. The private backyard provides the perfect outdoor retreat, backing onto no rear neighbours for added peace and privacy. Walking distance to bus routes, grocery stores, schools, and restaurants, and just minutes from Hwy 400, Hwy 407, and the Vaughan Metropolitan Centre subway station-this home delivers the lifestyle you've been looking for! Now is your time! (id:60365)
356 Brownridge Drive
Vaughan, Ontario
Upgraded Family Home In Prestigious Brownridge! Flat ceilings, hi-eff furnace/AC (2019). Modern kitchen w/S/S appl, island & ample cabinetry. Bright main flr w/laminate . Freshly painted (2025) w/new 2nd flr doors. 4 spacious bdrms incl. primary ensuite. Pie-shaped lot, interlocking & covered patio. Basement w/bathroom & easy potential for sep entrance income or in-law suite option. Walk to top-ranked schools, parks, Promenade Mall, shops & transit. Quiet street, friendly neighbors a must see! hot water tank owned. (id:60365)
22 - 30 Greensborough Village Circle
Markham, Ontario
Welcome To This Spacious And Elegant 2-Storey Condo Townhouse Located In The Highly Sought-After Greensborough Community Of Markham. Surrounded By Parks, Top-Rated Schools, And Convenient Amenities, This Home Offers The Perfect Blend Of Urban Comfort And Suburban Serenity. Enjoy Easy Access To Transit, Local Shops, And Community Centres.Step Inside The Main Level And Be Greeted By A Bright, Open-Concept Living And Dining Area Featuring Gleaming Hardwood Floors, A Large Picture Window, And A Warm, Inviting Atmosphere That Overlooks The Park. The Separate Family Room Offers An Intimate Space For Relaxing, While The Stylish Kitchen Boasts Stainless Steel Appliances, A Modern Backsplash, Pot Lights, And A Cozy Breakfast Area With Walk-Out To A Private TerracePerfect For Morning Coffee Or Outdoor Dining.Upstairs, The Generously Sized Primary Bedroom Features A Walk-In Closet, A 4-Piece Ensuite, And A Private Walk-Out To Its Own Balcony. Three Additional Bedrooms Offer Ample Space, With Large Windows, Park Views, And Double ClosetsIdeal For Families, Guests, Or A Home Office Setup. A Detached Garage With 2 Parking Spaces Plus 2 Additional Driveway Spots, This Home Offers Comfort, Space, And Convenience In One Of Markhams Most Family-Friendly Communities.Don't Miss This Unique Opportunity To Own A Beautiful Home In A Prime Location! (id:60365)
215 - 398 Steeles Avenue W
Vaughan, Ontario
Excellent opportunity to acquire a profitable and established business located on the 2nd dloor of a highly sought-after Plaza at Yonge and Steeles. This bringt and versatile space features large windows facing Steeles Avenue, ensuring maximum visibility and strong street exposure. Located in one of the busiest retail corridors in the area, the business benefits from consistent foot traffic, a loyal customer base, and ample on-site parking for both clients and staff. With stable monthly sales and growth potential, this is a turnkey opportunity for entrepreneurs and investors alike. The current gross rent is $2,378.25 plus HST. Flexible lease terms and longer tenancy options may be considered. (id:60365)
2918 - 7895 Jane Street
Vaughan, Ontario
Welcome to Suite 2918 at The Met.Experience modern living and the perfect mix of convenience and luxury in the heart of Vaughan at The Met in Vaughan Metropolitan Centre! This 1-bedroom, 1-bathroom contemporary space. Featuring an open concept living/dining/kitchen area with premium stainless steel kitchen appliances and an en-suite laundry, the unit opens to an expansive East-facing balcony, Residents enjoy top-tier amenities, including 3 party rooms, a spa with a whirlpool, steam room, and sauna, a gym, yoga, and theatre room, a games room, a tech lounge, 24 offering easy access to public transit and major highways. A quick drive to Vaughan Mills shopping centre, Canada's Wonderland, the new hospital, restaurants and movie theatres. Easy access to York University and Seneca College. Enjoy the convenience of condo living with all the amenities, including: concierge,gym, party room, exercise pool, movie theatre and more. (id:60365)
28 Black Locust Drive
Markham, Ontario
3 BR Town House With Newly Finished Basement W/ Wet Bar, Suitable For In-Laws/Office/Rec Use, Open Concept Layout, Bright and Clean, Newly Painted, Extended Driveway Pad, Direct Access To Garage, Laminate Floor On Main, Oak Stairs, Greensborough, Sam Chapman Public School, Bur Oak Secondary High School. (id:60365)
35 Brahm Court
Vaughan, Ontario
Welcome to 35 Brahm Crt A stylish, move-in ready townhome in the heart of Vaughan! This 3-bedroom, 3-bath beauty sits on a quiet court and features a bright open layout, finished basement, freshly painted, and modern light fixtures. The primary retreat is spacious with a 4pc ensuite and large walk-in closet. Major updates include a new roof (2024), new hot water tank (2024), laminate floors (2021), and stone driveway/backyard (2019). Enjoy garage access to the backyard and a private, low-maintenance outdoor space perfect for entertaining. Conveniently located near schools, parks, shopping, transit, and highways. Do not miss this upgraded home that truly checks off all the boxes! (id:60365)
63 Kerfoot Crescent
Georgina, Ontario
Welcome to 63 Kerfoot Cres, a beautifully updated home in the desirable Northdale Heights Community of Keswick. Set on an impressive 42.65 x 203.05 ft. lot, this property offers a rare combination of modern upgrades, spacious living, and outdoor enjoyment just steps from Lake Simcoe. Inside, you will find a thoughtfully maintained 3-bedroom, 3-bathroom home where every bedroom features a walk-in closet. The heart of the home is the stylish kitchen, complete with granite countertops, a striking new backsplash, modern pendant lighting, and freshly repainted. A perfect blend of function and design for cooking and entertaining alike. The primary suite is a true retreat, boasting a fully renovated ensuite with quartz counters, stunning tile floors, a seamless doorless shower, tinted windows, and a custom built-in vanity. The second bathroom has also been fully remodeled with a Bluetooth mirror, new shower, vanity, and toilet. The main floor further impresses with motorized blinds, brand-new showpiece staircase with custom railings, and a refreshed 2-piece powder room. Additional upgrades include all new interior doors, a brand new washer/dryer, central vacuum system, and updated garage doors. The unfinished basement includes a bathroom rough-in and large cold cellar, offering endless customization potential. Step outside to your private oasis, complete with a Bullfrog R Series hot tub under a skylight gazebo with bar and privacy blinds, a Weber BBQ hooked up to gas, a stone patio, landscaped gardens, and newly planted trees. Located just minutes from St. Thomas Aquinas Catholic School, downtown Keswick, shops, transit, and parks, and only a short drive to Georgina's beaches, this home blends convenience with comfort. Don't miss your chance to own this move-in ready home on a premium lot in a family-friendly community. (id:60365)
24 - 302 Wilkes Court N
Aurora, Ontario
Stylishly Renovated 3-Bedroom End-Unit in Tara Hill Move-in ready! Bright open layout with hardwood floors, stunning custom kitchen with ceiling-height cabinetry, quartz countertops, and black stainless appliances and a cozy breakfast nook. Bonus room above garage plus finished basement with storage. Steps to nature trails, top schools, golf, GO Transit, shopping, and dining. Recent upgrades include roof,windows, and more! (id:60365)


