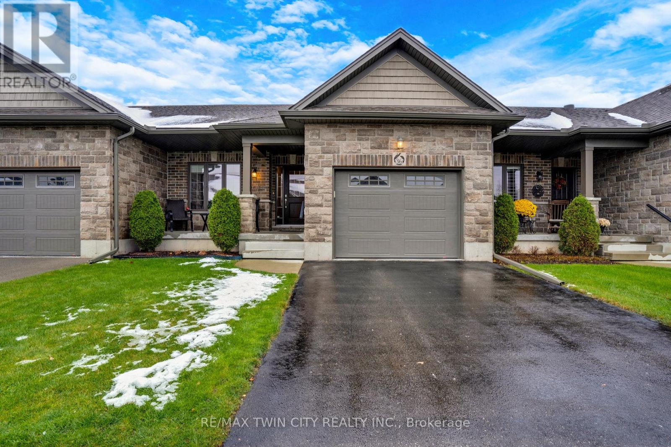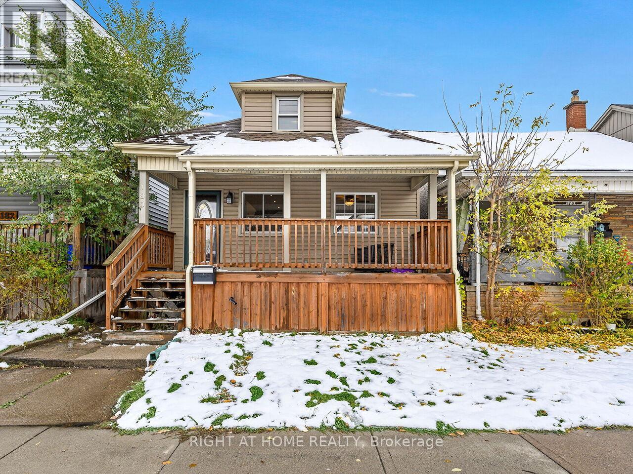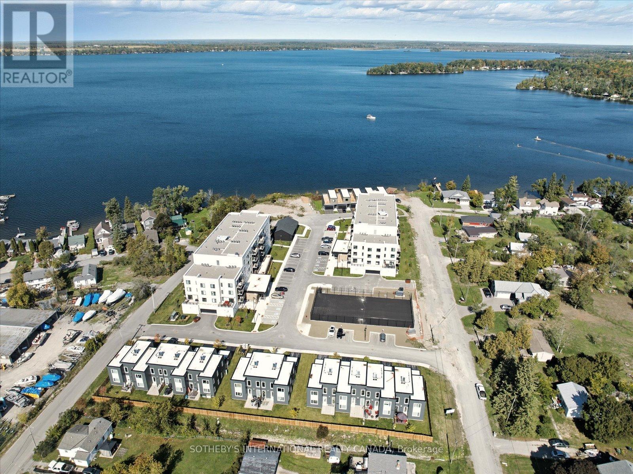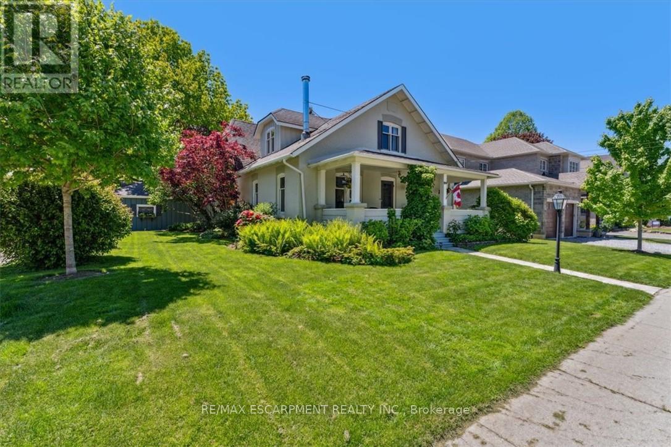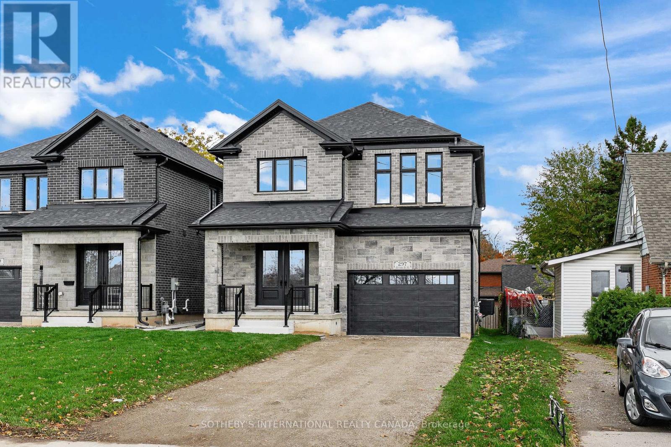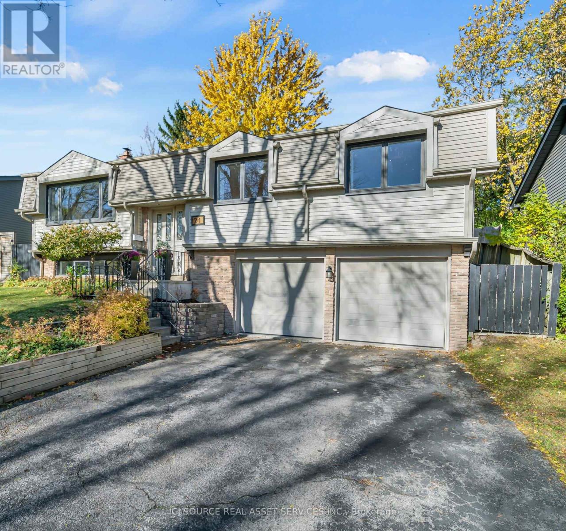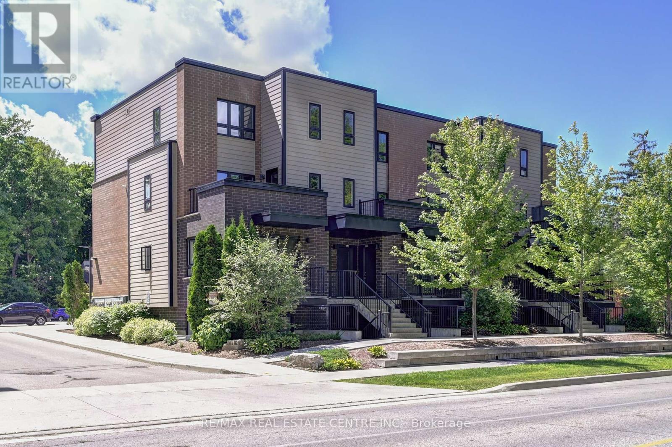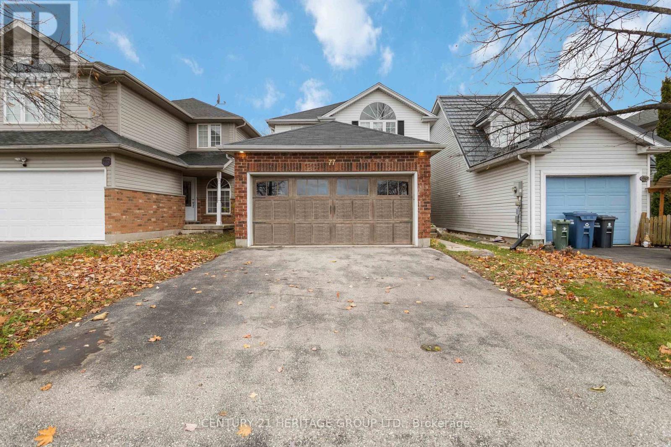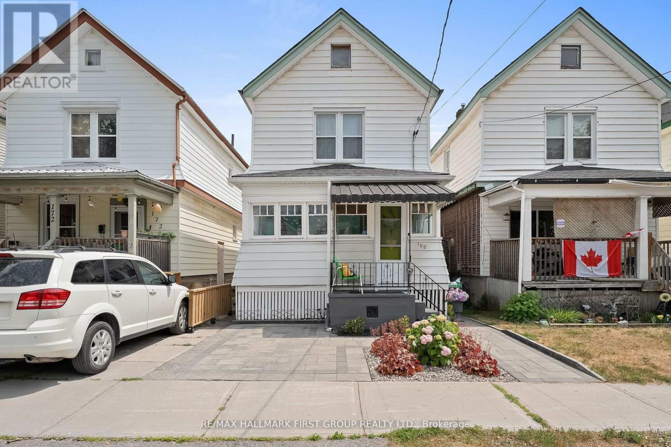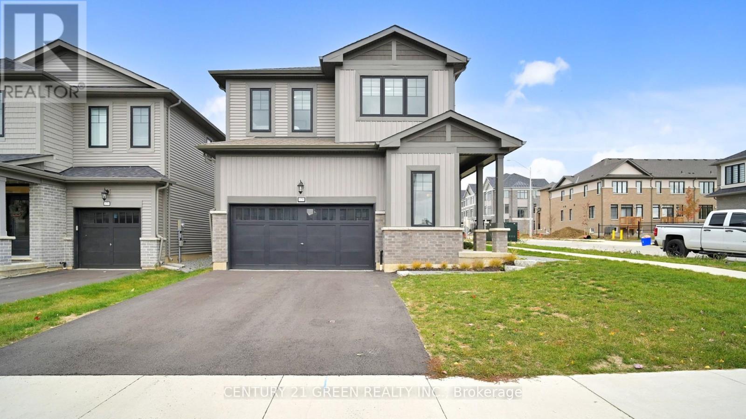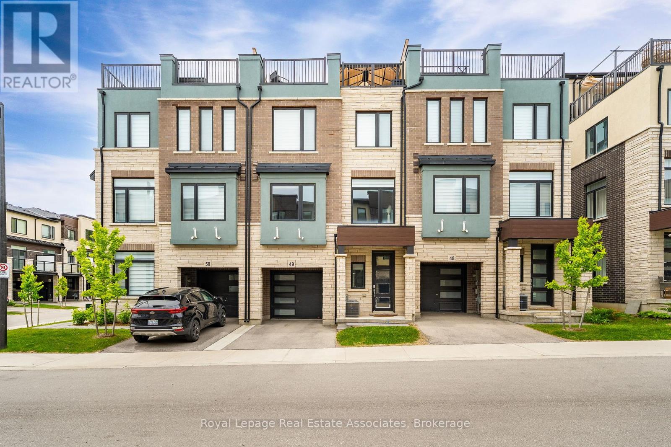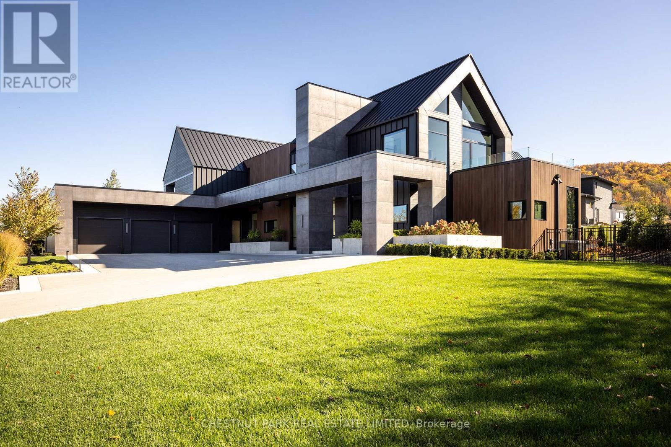36 - 53 Roth Street
East Zorra-Tavistock, Ontario
This welcoming 2-bedroom, 3-bathroom bungalow row house full of builder's upgrades and offers easy, comfortable living. Inside, big windows brighten the space, and the high ceilings with accent lighting and hardwood floors brings an open, airy feel to the kitchen and living room. The eat-in kitchen has stainless steel appliances and lots of cupboard space, while the living room features a sliding door that leads to a covered back deck and patio. The primary bedroom includes two closets and a modern 3-piece ensuite, and the second bedroom works well as a guest room or an office. A 4-piece main bath and main floor laundry make daily living simple and convenient. The basement is partially finished with a rec-room and a 3-piece bathroom. The large unfinished area you can use for storage or finish to suit your needs and there is a huge cold storage room under the front porch. Outside, there is a nice front porch and the backyard offers a covered deck, a patio, and a semi-private space that opens to a big shared green area. Located in Tavistock, you'll enjoy the charm of small-town living with local shops, parks, and great community events close by. It's only a short drive to Stratford for dining and theatre, and an easy commute to Kitchener-Waterloo, giving you the perfect mix of quiet country life with access to everything you need. (id:60365)
180 Rosslyn Avenue N
Hamilton, Ontario
Welcome to 180 Rosslyn Ave N, a charming 3+1 bedroom, 2-bath detached home in Hamilton's Crown Point East neighbourhood. Featuring hardwood floors and pot lights throughout, this home blends warmth with modern style. The main level offers a bright living area and a kitchen with stainless steel appliances, while the large bedrooms throughout provide plenty of space and comfort. The private backyard is perfect for entertaining and leads to a rare oversized two-car garage wired for an electric vehicle charger. The basement was professionally waterproofed, and a new sump pump was added in 2023, providing lasting peace of mind. Steps to Ottawa Street, Gage Park, and the upcoming LRT, this home delivers comfort and convenience in a great location. (Virtually Staged) (id:60365)
Penthouse 1 - 19a West Street N
Kawartha Lakes, Ontario
Dreaming of Penthouse living on Cameron Lake? Welcome to the Balsam House, Penthouse #1. The penthouse floor boasts 10 foot ceilings and fewer suites per floor given the sense of space the moment the elevator door opens. The suite has upgraded finishes with beautiful quartz counter tops and matching backsplash for a sleek look . A centre island for 2 featuring attractive pendant lights and upgraded pot lights throughout. Soaring 10 foot ceilings and an extra large fireplace elevate the living space. This suite is 1232 square feet featuring 2 bedrooms & 2 bathrooms and in-suite laundry. The primary has double closets, 4 piece ensuite with glass shower & double sinks. The 2nd bedroom is a great size acting as a 2nd primary with a 70 square foot walk in closet with it's own window! Utilize as a closet & flexed office space. The 4 piece bath is directly across from 2nd bedroom and there is great separation of space between bedrooms. Bright and airy with beautiful views. Access to the terrace from the living room and primary bedroom. The lake views from this terrace are SPECTACULAR complete with (BBQ hookup). There is enough space for a dining table for 4 plus a chaise. Shared amenities include a clubhouse, gym, outdoor pool, tennis/pickleball courts, and private dock area for residents with planned finger docks for daytime use. This is a pet friendly community with dog wash station in the parking garage. One indoor parking and 1 outdoor parking spot come with this suite. Maintenance free living, the snow is removed, the grass is cut and all the outdoors and indoor amenities are taken care of, giving you more time to do things you love. Discover the charming town of Fenelon Falls. Just a short stroll from the Fenelon Lakes Club, you'll find unique shops, delightful dining, and rejuvenating wellness experiences. Conveniently located 20 minutes from Lindsay and Bobcaygeon, and only 90 minutes from the GTA. (id:60365)
2854 Prince William Street
Lincoln, Ontario
For the first time in over four decades, a cherished century home, opens its heart to a new family. From the moment you approach, a gas lantern guides your way to the iconic front porch. Step inside and feel captivated by the impressive high ceilings that flow into rich hardwood floors. As you wander, discover the warmth of two wood-burning fireplaces, one graced by a stunning antique wood insert. Every corner whispers tales of early 1900s charm, from the carefully chosen antique lighting to the beautiful original windows and wood trim. This isn't just a house; it's a testament to enduring love and meticulous care, where every detail holds a story. The heart of this home beats in its beautifully updated kitchen. Granite countertops frame a unique artisan backsplash, a delightful tribute to the region's agricultural bounty. Just off the kitchen a charming back entrance, an office and laundry room await. The main floor unfolds into an array of versatile spaces: an elegant dining room, an inviting living room, a family room, and a three-piece bathroom. Ascend to the second floor, where three light-filled bedrooms, each with engineered hardwood flooring, offer peaceful retreats. The landing on this level provides additional flexible space, ready to adapt to your desires. Step outside, and prepare to be amazed by the showpiece backyard, recently transformed by the experts at Niagara Outdoors. This sprawling 66x165-ft lot offers ample room for entertaining within its fully fenced yard. The truly impressive two-car garage, adorned with charming stained-glass windows, is more than just a place for vehicles; imagine transforming it into the ultimate backyard bar or simply reveling in its stunning aesthetic. Every detail here has been thoughtfully considered and lovingly executed, and the warmth and care shared within these walls are palpable. (id:60365)
297 Ottawa Street N
Kitchener, Ontario
Welcome to 297 Ottawa Street N- centrally located in the heart of Kitchener. This stunning custom built home awaits any growing family, multi-generational family or investor. With an accessory apartment on the lower level, this 2-storey home is spanning with over 3400SF of finished living space. Featuring an exceptionally spacious open concept floor plan- luxurious touches with high-end modern finishes from the hardwood floors, ceramic tiles and pot lights throughout. Hosting made easy with the expansive great room complete with a built-in electric fireplace and soaring 9-foot ceilings. The kitchen boasts Quartz countertops with premium oak cabinetry, a spacious island with a waterfall counter feature and built-in range hood. Also on the main floor- a mudroom with loads of storage space and laundry for your convenience. The upper level offers four generously sized bedrooms for your comfort. The primary will exceed your expectations- a luxury five-piece ensuite featuring a soaker tub, oversized shower stall, double sinks, and the walk-in closet of your dreams. The lower level is complete with a legal duplex with a separate furnace and thermostat, featuring an open concept floor plan with an eat-in kitchen and living room. Two bedrooms with a full four-piece bath, this unit is perfect for any large family or income opportunity. Don't miss your opportunity to live in this newly built home located in a prime area close to schools, parks, public transit, shopping and amenities. Minutes to downtown and highway access. 297 Ottawa St N is waiting for you. (id:60365)
21 Woodridge Drive
Guelph, Ontario
Welcome to this beautifully cared for 3-bedroom, 2 bathroom home nestled on a quiet street. Brimming with warmth, charm, and natural light, this home offers a bright and functional layout perfect for modern family living. Step inside to find an open concept layout with large windows that fill the space with sunshine and natural light. The main level features a spacious family room, dining area, and open kitchen with a kitchen island for casual meals or entertaining. Open to the kitchen, a cozy family room provides the perfect spot to unwind or gather with friends. The split layout keeps stairs minimal while optimizing space and flow throughout. The lower level adds even more flexibility with a large recreation room- perfect for movie nights or a home office - plus convenient storage and laundry room. The double car garage gives space for two vehicles along with an oversized driveway enough to park 4 cars. Step outside to your own backyard retreat with complete privacy and lush gardens- ideal for summer fun, entertaining, or peaceful relaxation. An additional finished office or storage included as well. Located on a quiet, family-friendly street, you can enjoy a true sense of community with fantastic neighbors and walkable access to parks, schools, and green spaces. Shopping, transit, and major highways are just minutes away, making daily life effortless. This move-in ready gem offers the best of Guelph living-don't miss your chance to call it home. *For Additional Property Details Click The Brochure Icon Below* (id:60365)
A4 - 190 Century Hill Drive
Kitchener, Ontario
Stacked townhouse with 3 rooms available at Homer Watson and Bleams. Level 1: Kitchen with fridge, stove, dishwasher, microwave, stacked washer & dryer, utility room and storage, bedroom, 1/2 washroom, terrace. Level 2: Room 1 (Master); Room 2, Full bathroom, study desk area. Private park for children in the complex is included benefit. Rent: $2500+ utilities (gas,electricity,water bills) + condo fee ($250). (id:60365)
77 Doyle Drive
Guelph, Ontario
Welcome to 77 Doyle Drive a beautiful 3bedroom, 3washroom family home offering over 1,600 square feet of comfortable living space in one of Guelph's most desirable neighborhoods. Here's your chance to own a large home at a price that leaves room for your imagination! With some cosmetic updates, you can build instant equity while adding your own personal touches, the attractive price point reflects this opportunity. This home is surrounded by pride of ownership a community where every street feels cared for and welcoming. Step inside to find a spacious layout perfect for growing families or investors looking for a solid opportunity in a thriving area. Enjoy the convenience of being within walking distance to top-rated schools, local businesses, medical clinics, entertainment spots, and everyday amenities. Plus, you're just minutes from the University of Guelph, making this an ideal location for families, students, or rental potential. The neighborhood continues to expand with new homes and developments, adding even more value to this already sought-after community. Whether you're a first-time home buyer looking for the perfect start or an investor seeking long-term growth, 77 Doyle Drive is the property you don't want to miss! Why buy someone else's renovations when you can design your dream space and still come out ahead in today's market? (id:60365)
168 Adeline Street
Peterborough, Ontario
Dull and drab? Not here. This home is colourful, cozy, and captivating. Welcome to this out-of-this-world 3 bedroom, 2 bathroom home in the heart of Peterborough. This is 168 Adeline Street. From the outside in, this home will have you smiling from ear to ear. Walk up the 3-years-young interlock driveway to the 3-season sunroom perfect for books, cat naps, and enjoying sunny days or rainy afternoons. The generously sized dining room at the front of the home has room for the whole fam, and all the memories and laughs that come with hosting your loved ones. The even bigger living room has all the space you need for oversized couches, oversized memories, and oversized fun. Right through to the eat-in kitchen, which is decked out with new floors, new backsplash, fresh paint, and a walkout to the backyard. Set up the barbecue and make some summer dinners out back, and enjoy them on the interlock patio. Make sure you save a bite for your furry friend as they hang out in the yard thanks to it being fully fenced in! Rounding out the main floor is a freshly painted powder room. Head upstairs to check out 3 incredible bedrooms perfect for guests, kiddos, an office... whatever you need them to be. The primary bedroom is absolutely lush. With a seating area in the front (perfect for extra storage or a comfy chair), this unique layout maximizes how you utilize your new space. Fit a king-sized bed in the back portion of the room, making this first bedroom a true space of luxury. The second bedroom is a fantastic size. Guest room? Or maybe a dressing room? Take your pick the options are endless. The third bedroom, at the front of the upper level, is just as lovely, with bright windows and ample space for a queen bed, dressers you name it! The 4-piece bathroom serves all the bedrooms with a stunning clawfoot tub and a super fun design. To top it all off, this home has a partially finished basement and a side entrance. Homeownership has never looked so good or so bright! (id:60365)
175 Blackbird Way
Hamilton, Ontario
Welcome to Your Dream Home! Step into this Stunning one-year-old Corner Detached Home built by Branthaven, one of the most well-known and reputable Builders in the area. This Beautiful property offers 4 Spacious Bedrooms and 3 Bathrooms, perfectly designed for modern family living. You'll love the welcoming Foyer that opens up to a Bright Open-Concept Living and Dining area, complemented by a Modern Kitchen featuring a Centre Island with a Breakfast Bar - the perfect spot to enjoy your morning coffee or casual meals with family. The Home is filled with Natural Sunlight from its large windows, creating a Bright and Uplifting Atmosphere throughout. The Laundry room is conveniently located on the second floor, making daily chores effortless. Enjoy the benefit of a large, unfinished basement, a blank canvas ready for your personal touch - create a home gym, recreation room, or extra living space as you wish. Sitting proudly on a corner lot, this home also offers a Double-car Garage, easy highway access, and a prime location close to Hamilton airport, shopping, schools, parks, and all major amenities. Don't miss this incredible opportunity - book your private showing today and make this beautiful home yours! (id:60365)
49 - 314 Equestrian Way
Cambridge, Ontario
This beautifully upgraded 2+1 bedroom, 3-storey townhome offers a perfect blend of modern finishes and smart design. Enjoy upgraded light fixtures, sleek hardware, and durable luxury vinyl flooring. The open-concept layout is bright and spacious, ideal for entertaining or relaxing at home. The standout feature? A private rooftop terrace perfect for summer lounging, entertaining guests, or enjoying your morning coffee with a view. With parking for 2 vehicles, convenience is top of mind. Located just steps from a park and less than 10 minutes to Highway 401 and the countless amenities of Hespeler Road, this location is unbeatable for commuters and those seeking easy access to shopping, dining, and everyday essentials. This move-in-ready home offers low-maintenance living in a thriving Cambridge neighbourhood. Don't miss your chance to own in this sought-after community! (id:60365)
112 Stone Zack Lane
Blue Mountains, Ontario
Architecturally stunning custom home in the exclusive Camperdown community, a coveted year-round golf, ski, and outdoor playground that epitomizes four-season living in Southern Georgian Bay. Over 9,000 sq.ft. of refined living space with soaring 20-ft ceilings, exposed beams, heated polished concrete floors and dramatic floor-to-ceiling windows that flood the interior with natural light. The sunken great room with a 24-foot stone fireplace exudes warmth and comfort - a space equally suited for quiet evenings or entertaining a hundred guests with ease. A striking matte-black kitchen anchors the main level with an 18-ft island, Wolf & JennAir appliances, and a fully equipped butler's kitchen for seamless hosting. The private primary wing is a true retreat featuring a fireplace, dual walk-in closets, and a spa-level ensuite with mountain views and a walkout to the hot tub. Upstairs, a junior primary suite impresses with vaulted ceilings, a 6-piece ensuite, and a private terrace, while two additional bedrooms open to a covered patio with escarpment views. The lower level is an entertainer's dream with a games lounge, wet bar, golf simulator, gym, music studio, and two more bedrooms. Outdoors, enjoy resort-inspired living with a waterfall pool, hot tub, and a covered lounge with wood-burning fireplace and built-in BBQ. Legal golf cart access to the Georgian Bay Club, and just minutes to Peaks, Blue Mountain, Thornbury, and Collingwood. A rare offering that captures the very best of four-season living in Southern Georgian Bay. (id:60365)

